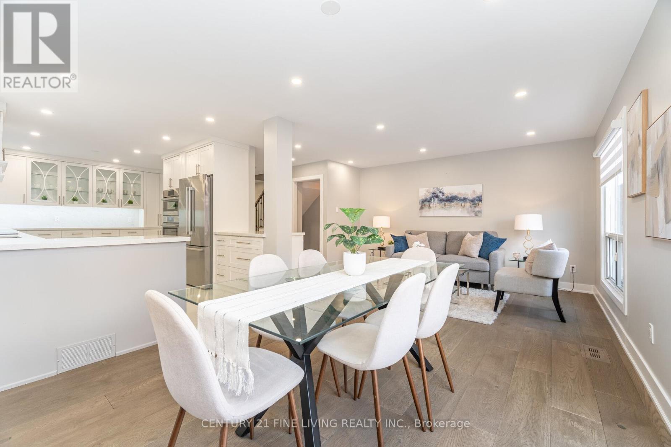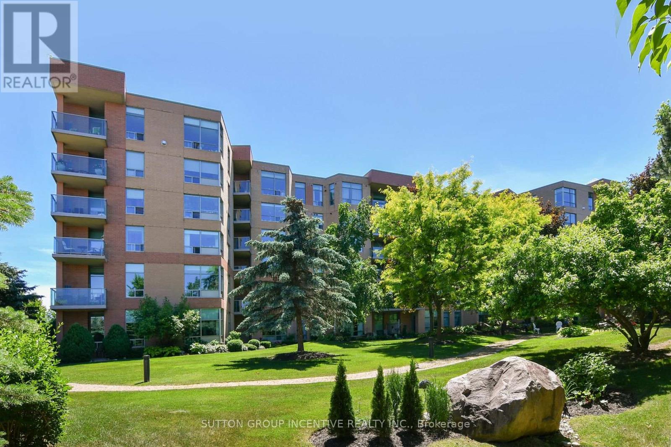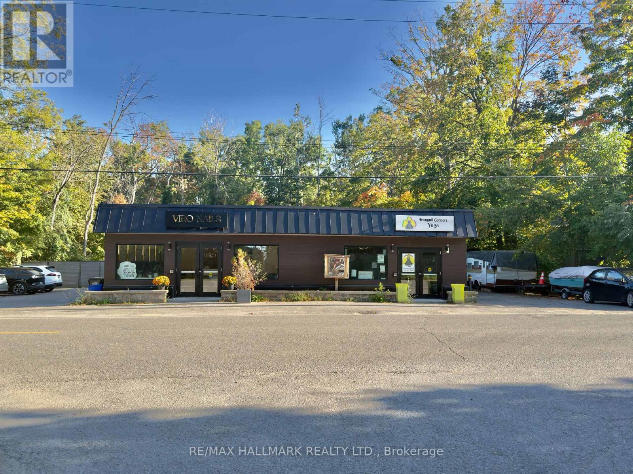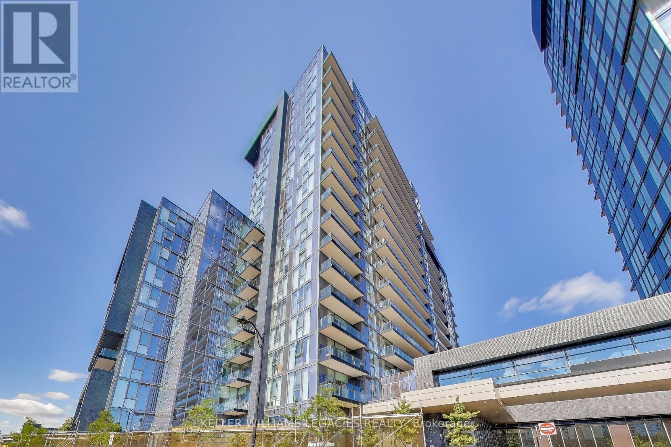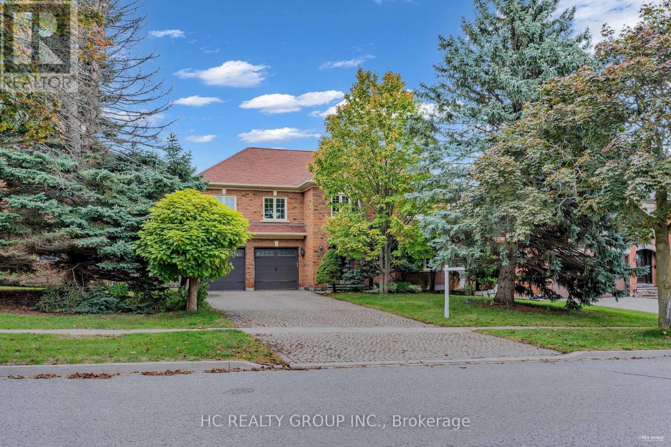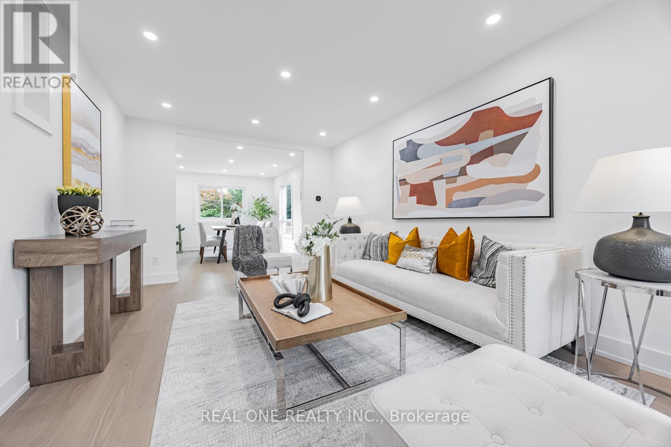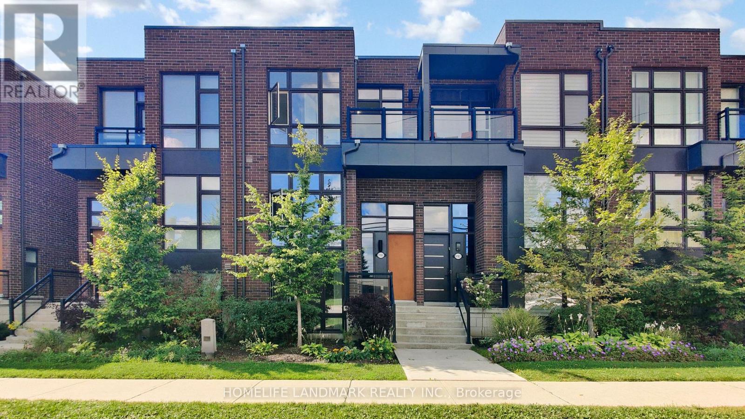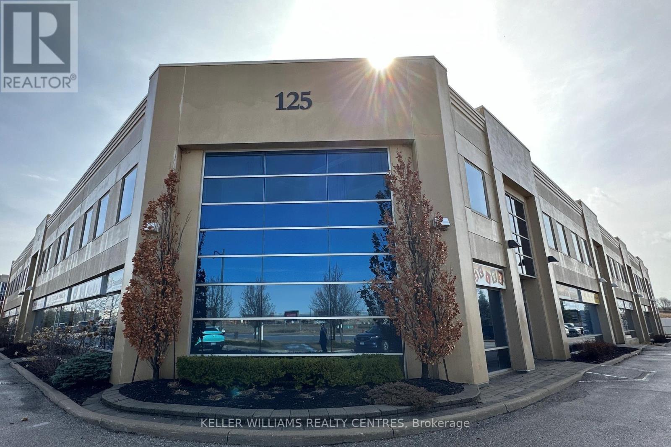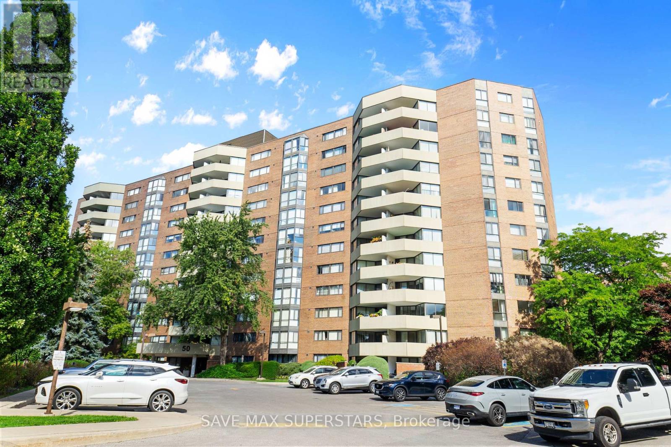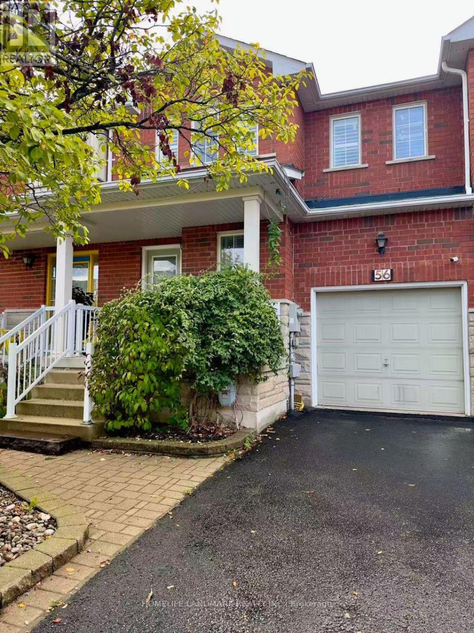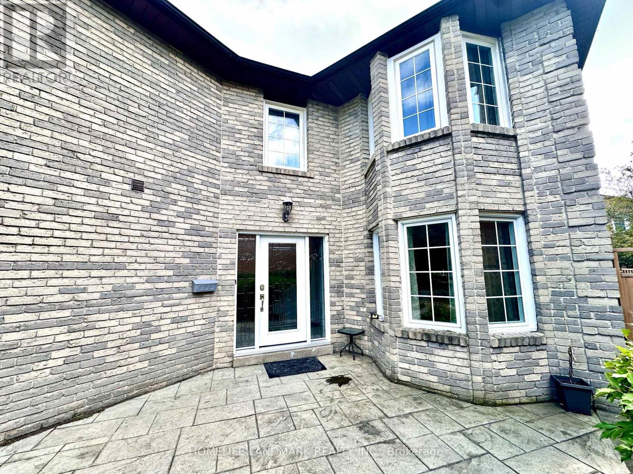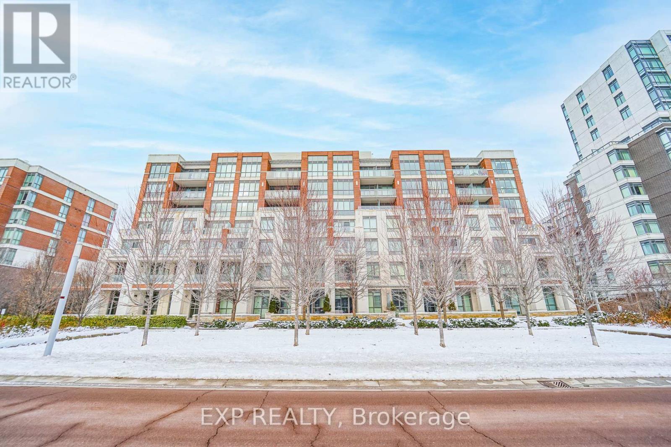91 Wade Gate
Vaughan, Ontario
Located in the heart of Thornhill's sought-after, family-friendly community, this gorgeous home is the one you've been waiting for! Step inside and be greeted by luxury, elegance, and sleek modern design at every turn. Beautifully renovated in 2022, with $$$ spent and over 2800 sq ft of finished space, this home is a showstopper! It features Carrara marble-like high-end finishes, gleaming porcelain floors, wide-plank hardwood, pot lights, neutral paint tones, and cascade/zebra shades throughout. The gourmet kitchen is an entertainer's dream, with quartz counters and backsplash, top-of-the-line stainless steel Bosch appliances, white & gray cabinetry, glass-front accent wall, pantry, and deep sliding drawers providing abundant storage. Natural light fills the space, while the open-concept layout flows seamlessly into the living/dining areas designed for everyday living and entertaining. The large family room with cozy gas fireplace is tucked away, perfect for movie nights, while the bright enclosed porch is ideal for your morning coffee. Upstairs, three spacious bedrooms await, including a primary retreat with a large bright window and large closet. The main bath is a spa-like oasis with quartz counters, double sinks, ample cabinetry and glass shower. The finished lower level with separate garage entrance offers a 4-pc bath, open living/bedroom area that can be closed off as a private bedroom or office, and a large laundry space with potential for a second kitchen, perfect for an in-law suite, multi-generational living, or possible income opportunities. Outside, enjoy a large deck for gatherings/BBQ's with family and friends, a 2-car garage, interlock walkway, private driveway and room for 3 additional cars. Located close to all amenities, schools, parks, places of worship, rec centre, transit, Promenade Mall, dining, Hwy 407 & Hwy 7, this elegant home blends style, convenience and lifestyle, perfect for a growing family to call home! (id:60365)
311 - 4 Briar Hill Heights
New Tecumseth, Ontario
This cozy, well kept 2 bedroom, 2 bathroom unit is located in one of the premier condo apartment buildings in Alliston. The unit features gleaming hardwood flooring in the great room, a winter friendly gas fireplace and a summer friendly open balcony with a great view of the golf course and countryside. Your spacious parking space is underground so no worries about winter snow removal. The building features 2 elevators and is surrounded by beautifull gardens for you to enjoy. You can keep fit by using the exercise room and enjoy good times with your new neighbours in the party room. Come and have a look. You won't be disappointed. (id:60365)
65 Big Bay Point Road N
Innisfil, Ontario
Location, Location, Location - Big Bay Point, Innisfil! 3 Units, Mixed Use Commercial and residential property with two commecial retail storefronts and an attached residential unit in the rear. Rated Superior Condition, Prime CN-zoned income property at 65 Big Bay Point Road with two commercial storefronts plus one residential rental unit. Nature of District is residential, a short walk to the Lake Simcoe and Friday Harbour Resort! Fully renovated from the ground up, right down to the studs by the current owners in 2017 - 2018, this one storey mixed use building offers approx. 3,306 sq.ft. of space, on just under half an acre. Strong current income with established commercial and residential tenancies. On site parking includes a 10 car paved lot plus 4 car asphalt driveway on the west side. 6 to 8 Foot fencing for the large rear private yard. Excellent visibility and location in a growing community, with a modern turnkey building. You could own today with great easy, inside and outside and take over the wonderfully managed leases. Located in Simcoe County's municipality of Innisfil, this property is situated in the Rural Innisfil area, within the desirable Big Bay Point neighborhood. Innisfil lies in southern Simcoe, bordered by Barrie to the north, New Tecumseth to the west, Bradford West Gwillimbury to the south, and Georgina and Lake Simcoe to the east. With a population of approximately 36,566 (2016) across 262.71 sq. km, Innisfil offers a predominantly rural setting. The main communities are concentrated along the Lake Simcoe shoreline, including Alcona, Lefroy, Sandy Cove, Big Bay Point, Killarney Beach, and Shore Acres. Beyond these pockets, much of the area is comprised of agricultural farmland with rural residential, commercial, and industrial sites located near major intersections. This region continues to see improving quality trends and stable pricing, supported by new and nearby developments. (id:60365)
1405 - 10 Gatineau Drive
Vaughan, Ontario
Welcome to a refined residence at D'Or Condos, located in the Thornhill area of Vaughan. This 1,128 square foot 2 bedroom & 2 bathroom corner suite is great for people looking to downsize or a small family looking for a large space. With a chef's kitchen for anyone who loves to cook and plenty of cabinetry, this unit is perfect for people who love to entertain large extended families. The kitchen is an open concept with the living room and dining room which makes the space feel even more open. The primary bedroom easily fits a king sized bed with some furniture as well as having a large walk in closet and ensuite. The second bedroom has a smaller walk in closet. The suite comes with parking and a locker, and the amenities include an indoor swimming pool, steam room, sauna, gym, yoga studio, outdoor BBQ area, and dog spa. Move in, bring your furniture, and enjoy. This unit is a must see! Internet is included in the maintenance fees. (id:60365)
175 Strathearn Avenue
Richmond Hill, Ontario
Don't Miss Out On This Impressive Stunning Executive Home On The Picturesque 60' Lot To Settle Your Family In Prestigious Bayview Hill, Tucked Away On A Quiet St. & Family Friendly Neighbourhood With Amazing Neighbours. Real High-demand Community For Decent Families. Approx. 3200 SqFt. Above Ground, Great Functional Layout, No Wasted Space, Boasts Tons Of Storage. Massive Windows Surround With Sun-Filled. Interior Freshly Painted. Brand New Hardwood Flooring on 2nd Floor & Brand New Carpet on Stairs. Generous Bedroom Sizes Are Evident. Main Floor Office. Convenient Access To Home Directly From Garage. Extra-long Driveway Parking Spaces For 4 Cars. Enjoy Your Summertime With Family In The Fully Fenced Backyard With Over 145 Feet Of Depth. Large Deck Comes With Elec./Water/BBQ Gas Hook-Up. Coveted Location, Easy Access To Hwy, Go Train Station, Schools, Shops, Parks, Community Centre & So Much More! It Will Make Your Life Enjoyable & Convenient! A Must See! You Will Fall In Love With This Home! ***EXTRAS*** Owner Meticulously Maintained, First Time In The Rental Market! Top Notch School District! (id:60365)
50 Bryant Road
Markham, Ontario
Exquisitely finished approx. 3000 square feet detached house, 48x112 feet lot, a true sanctuary that blends modern sophistication with timeless appeal, this is more than a house, it is a private retreat waiting to be called home. Smart home system with automatic lighting control, voice control and equipment control. Smooth ceiling throughout, pot lights, skylight above staircase, filled with natural sunlight, high end finishes, engineered hardwood floor throughout, gourmet kitchen, quartz countertop and backsplash, high end appliances, built-in oven and microwave, smooth cook top, spa-like bathrooms, optimized layout. Main floor with office and 3 pcs washroom, elegant laundry room with quartz countertop and cabinet. Master bedroom with high end ensuite washroom, freestanding bathtub, large glass shower, LED mirrors, walk-in closet. Large family room with classic wood-burning fireplace. Upgraded 200 AMP electrical supply, Tesla EV charger, with ESA certificate. Driveway 2025, shingle and gutter 2024, water tank 2021, furnace and AC 2010. Finished media room in basement. Walk to schools, parks, bus stations, restaurants, close to plazas, shopping mall, quick access to Go train, Hwy 407, 404 and 401. Don't miss it! (id:60365)
9180 Bathurst Street
Vaughan, Ontario
Modern Freehold Townhouse with Double Garage located in Patterson community. Open Concept Functional Layout with 3 Bedrooms, 3 Washrooms and Recreation room on ground floor. 10 ft Ceilings On the Main Floor & 9 ft Ceilings on Ground & Upper Floor. Light filled home with Floor to Ceiling Windows. Hardwood Floor on Main and Upper. Huge Terrance Provides Patio Dining & Barbeque Experiences. Build-in Electrical Fireplace, Upgraded Gas Rough-in Range, Smart Garage Door & Opener are Highlighted Features. Desirable Excellent Location close to Five Major Banks, Schools, Supermarkets, Restaurants, Shopping Malls, Hwys and etc. (id:60365)
7 - 125 Don Hillock Drive
Aurora, Ontario
Large street facing Corner Unit! Over 2,535 sqft of gross floor Area (1,610 sqft ground level + 925 sqft 2nd level Mezzanine). No rear shipping door, space used approx. 75% Office, 25% Storage. Large Windows with lots of natural Sunlight. Office space includes two Washrooms, 1 Kitchenette, 1 Boardroom, and 3 street facing offices. Large space for storage rooms/offices/work spaces. Lots of Restaurants and Shopping right around the corner, super fast access to Highway 404. Plenty of Parking spaces available at front of the building. (id:60365)
501 - 50 Baif Boulevard
Richmond Hill, Ontario
Welcome to 50 Baif Boulevard, Unit #501 Richmond Hill! This beautifully maintained and spacious 2-bedroom, 2-bathroom condo offers comfort, style, and convenience in one of Richmond Hills most sought-after communities. The unit features a recently renovated kitchen with granite countertops, modern tile backsplash, and upgraded appliances (all approximately 4 years old, including washer and dryer). Freshly painted and thoughtfully updated, this suite is move-in ready and designed to impress. The inviting eat-in kitchen provides ample storage, while the formal dining area is filled with natural light and overlooks a cozy sunken living room with large windows and a walkout to a private balcony perfect for enjoying peaceful sunset views. Both bedrooms are bright and airy with generous closet space. The primary bedroom includes a 4-piece ensuite, while the second spacious bedroom enjoys easy access to the main bathroom. This condo also offers in-suite laundry, a locker, and parking for your convenience. The building is well-managed and surrounded by excellent amenities. Baif Park is right outside your door, and you are only steps away from restaurants, supermarkets, Hillcrest Mall, and vibrant Yonge Street lined with diverse dining and retail options. Families will appreciate the proximity to schools, parks, and community centres, while commuters benefit from easy access to public transit and major highways. This well-maintained residence offers an ideal blend of modern upgrades, a functional layout, and an unbeatable location. Dont miss this opportunity to own a home in the desirable Richvale community a true gateway to a vibrant lifestyle in the heart of Richmond Hill! (id:60365)
56 Briarcrest Drive
Markham, Ontario
Bright & spacious 3-bedroom townhouse in a prestigious location! Situated in the highly sought-after Pierre Elliott Trudeau High School and Stonebridge Public School district. Functional layout with hardwood floors throughout the main and second levels. The well-sized primary bedroom features a walk-in closet and 4-piece ensuite bath. Sun-filled kitchen with a breakfast area walks out to a private interlocking stone fenced backyard. Finished basement offers versatile additional living space. Conveniently close to top-rated schools, parks, supermarket, Shoppers Drug Mart, TD Bank, fitness facilities, and restaurants. Just minutes drive to Markville Mall, GO Train Station, and many more amenities. (id:60365)
Room1 - 257 Fincham Avenue
Markham, Ontario
One bedroom located on the second floor. Located near public transportation, park, and shopping mall, with nearby schools that are suitable for children. Water, electricity, heating, and internet are included. Move-in Ready with basic furniture. Tenant shall share the washroom and kitchen with other occupants. Tenant insurance is mandatory and must be maintained throughout the tenancy. (id:60365)
307 - 57 Upper Duke Crescent
Markham, Ontario
Bright&Spacious Modern 965Sqft Unit In Prestigious Downtown Markham.Perfect Location!Spectacular Corner Unit Condo 2 Bdrms 2 Bthrms Unit With Large Walk In Closet In Master Bdrm.Unobstructed South West View,Large Windows,Walkout To Balcony.Awesome Layout.Wood Flooring Throughout High Quality Ceramic Floors In Kitchen 9"Ceiling,Granite Counters,Etc.&New Paint.Convenient Location Only Steps To Viva Transit,Ymca&Go Train (id:60365)

