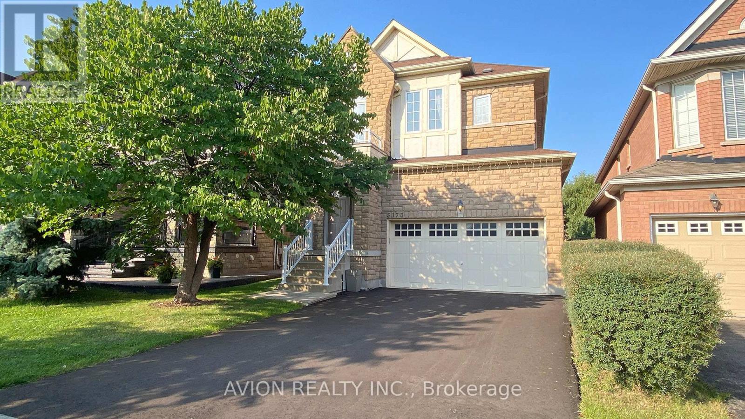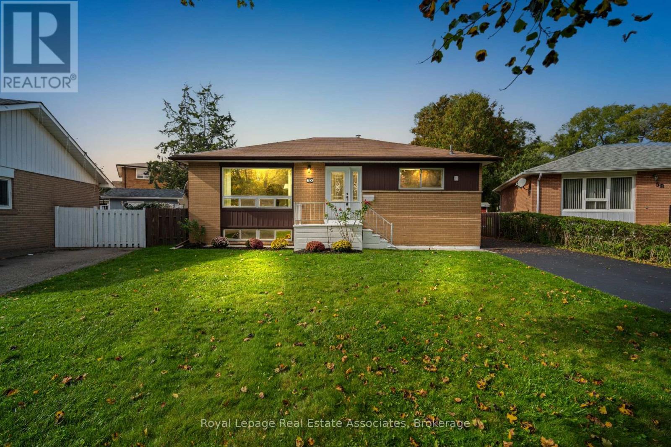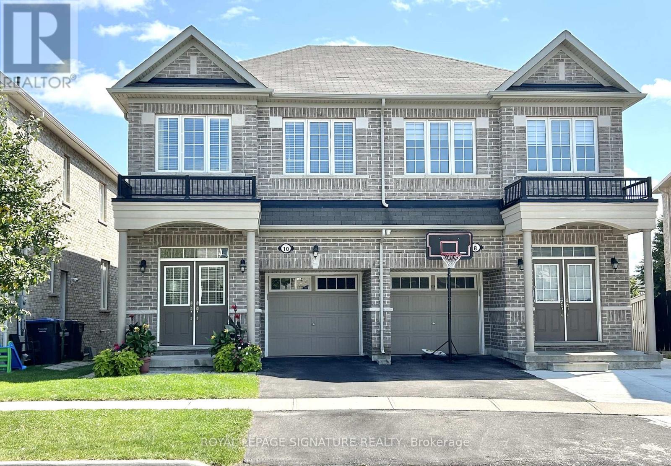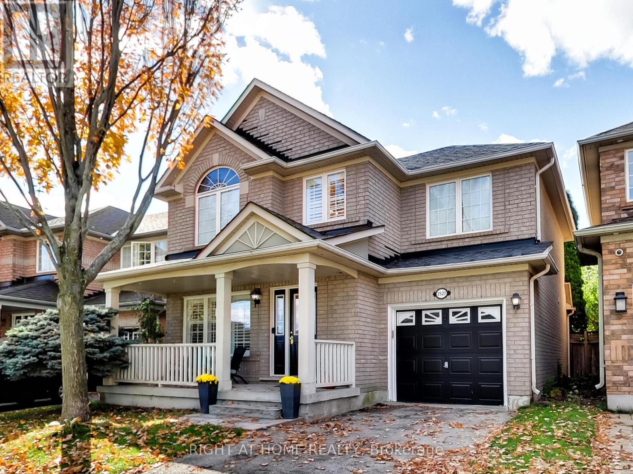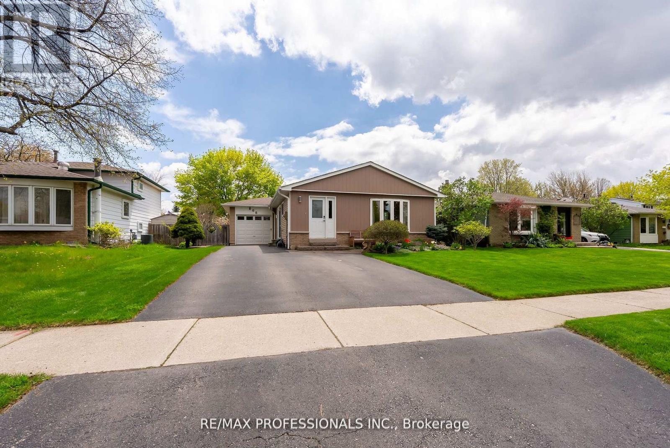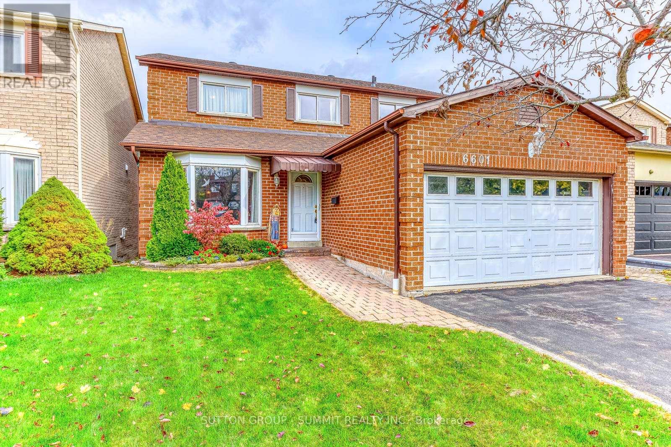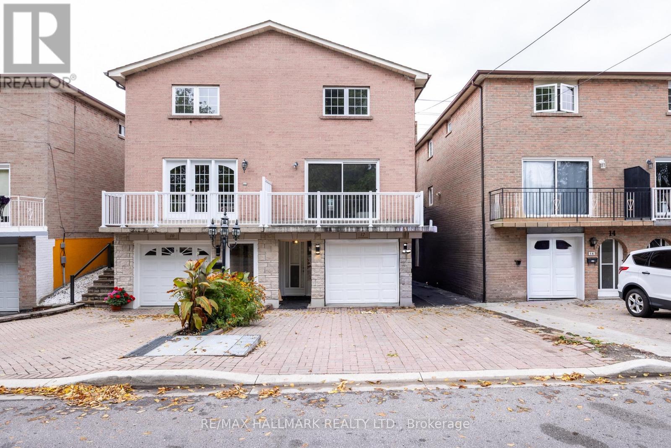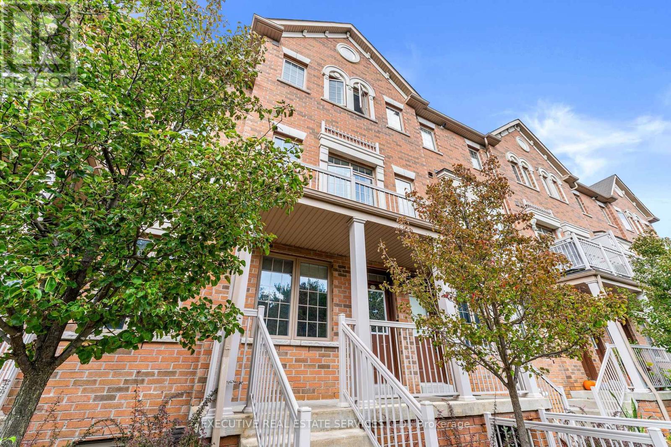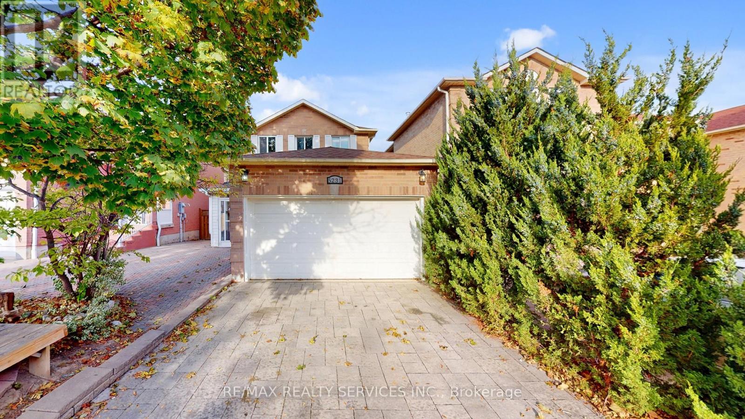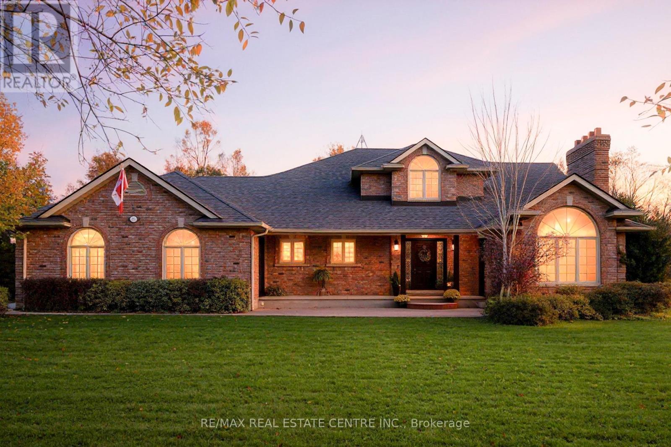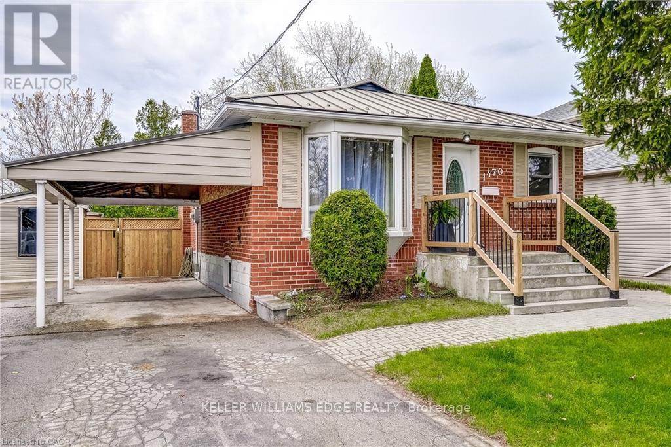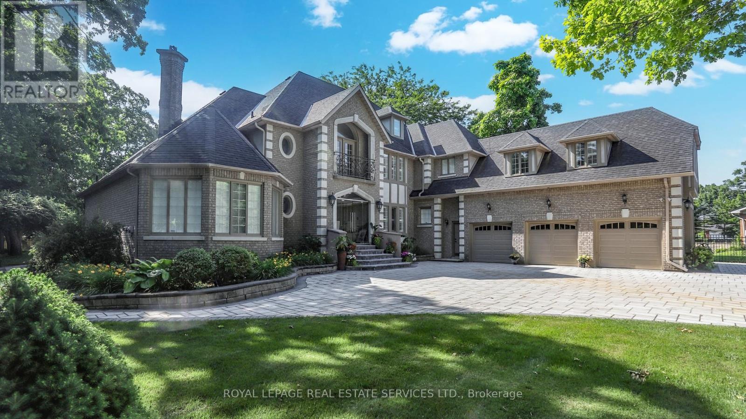5173 Churchill Meadows Boulevard
Mississauga, Ontario
Well maintained 4 bedrooms, 5 washrooms, double garage, detached house, Churchill Meadows community. Granite countertop, backsplash, 9 ft ceiling in main level, Pot lights, Finished Basement. Next to Newly Built Erin Mills Centre shopping area. Close to Schools, Community Centre, Erin Mills Town Centre, Erin Mills Center, Restaurant, and more. Voxcom Alarm System (to be activated.). (id:60365)
60 Windermere Court
Brampton, Ontario
Opportunity Has Arrived!! 60 Windermere Crt In Northwood Park Brampton. A Charming And Affordable Bungalow Perfectly Situated On A Quiet, Family-Friendly Court. This Well Cared For Home Offers 3+1 Bedrooms, 2 Bathrooms, And Over 1,800 Sq. Ft. Of Total Living Space. Main Floor Features A Bright Living Room With A Large Window Overlooking Neatly Manicured Front Yard. An Eat-In Kitchen Perfect For Family Meals. 3 Well-Appointed Bedrooms, And A 4-Piece Main Bathroom. The Finished Basement Has A Separate Entrance And Expands The Living Area With A Spacious Recreation Room Featuring Above-Grade Windows, An Additional Bedroom, A 3-Piece Bathroom, A Combined Laundry & Storage Room. This Level Offers Potential To Create An Income-Generating Apartment, Providing An Excellent Opportunity To Help Offset Your Mortgage - Ask For 3-D Rendering!! The Large Backyard Is Surrounded By Mature Trees For Added Privacy And Includes A Garden Shed And Fencing. The Driveway Offers Parking For At Least 3 Cars. Located In A Prime Central Neighbourhood Close To Schools, Parks, Shopping, Restaurants, And Major Highways, This Property Combines Affordability, Convenience, And Future Potential - A Perfect Find For First-Time Buyers, Downsizers, Or Investors Alike. Windows, Roof, Furnace & AC Are All In Good Condition. Harwood Under Listing Room Carpet. Don't Miss This One! (id:60365)
10 Zanetta Crescent
Brampton, Ontario
This Rare 2-Storey Finished Walk-out Basement Plus Separate Entrance Semi-Detached Home Features 4 Bedrooms And 4 Bathrooms. Backing On To A Church, The Open Concept Main Floor Boasts A Kitchen With A Large Island, A Cozy Breakfast Area, And Access To A Walk-Out Deck Perfect For BBQs And Outdoor Dining. The Builder Finished Walk-Out Basement Provides Extra Living Space Plus A Bonus 3 Piece Bathroom, Perfect for Renting For Extra Income. In The Sought After Credit Valley Neighbourhood This Home Offers A Beautiful Park Across The Street, Place Of Worship, Close To Major 401/407 Hwy, Schools, Public Transit. This Stunning Home Is Ready For You To Move In And Enjoy. (id:60365)
2527 Nettlecreek Crescent
Oakville, Ontario
Charming 3-bedroom, 3-bathroom home located on a quiet, family-friendly street in the highly sought-after West Oak Trails community. This inviting property offers the perfect blend of comfort, style, and convenience-ideal for growing families or those looking to settle in one of Oakville's most welcoming neighbourhoods.Step inside to a bright and spacious open-concept main floor featuring a cozy living and dining area, updated hardwood floors, and large windows that fill the space with natural light. The kitchen boasts stainless steel appliances, large breakfast area, ample cabinet space, and a walkout to a fully fenced backyard-perfect for kids, pets, and summer entertaining. Upstairs, you'll find three generously sized bedrooms, including a spacious primary suite complete with a walk-in closet and private 5-piece ensuite. The additional bedrooms are perfect for children, guests, or a home office setup. This home also features a finished basement with wet bar offering extra living space, ideal for a family room, playroom, or fitness area. Located within walking distance to top-rated schools, scenic trails, parks,shopping, and transit, this home offers both lifestyle and location. Quick access to major highways makes commuting a breeze. Don't miss your chance to own this home in one of Oakville's most family-oriented neighbourhoods! (id:60365)
868 Governors Court
Milton, Ontario
Stunning and Renovated Bungalow on a Quiet Court* Welcome to this beautifully renovated bungalow, perfectly situated within walking distance to updated parks and scenic walking/biking trails. Step through the front door into a meticulously maintained home that blends charm with modern living. Enjoy cooking in the open-concept kitchen, which overlooks the dining and family room. A large bay window floods the space with natural sunlight, enhancing the bright and airy feel. The modern kitchen features stainless steel KitchenAid dishwasher, Miele hood vent, Jenn-Air gas stovetop and oven, and an LG stainless steel fridge all with easy access to a walkout leading to your backyard. The open-concept main floor is ideal for entertaining, boasting hardwood flooring and large windows throughout for abundant natural light. The main level includes two spacious bedrooms and an updated washroom complete with heated flooring and a luxurious soaker tub. Walk out from the main floor to a large, beautifully maintained backyard featuring a spacious patio, multiple garden beds, a pond, and much more to enjoy. The fully finished basement offers a separate entrance, one bedroom, a renovated bathroom, a kitchen, and a large family and dining area making it ideal as an in-law suite or a comfortable space for a growing family. With nearly 1,000 sq ft of living space, the basement adds significant value and flexibility. Located conveniently close to Highway 401 and Milton GO. (id:60365)
6601 Eastridge Road
Mississauga, Ontario
Tucked away on a quiet cul-de-sac in a coveted School District, this well maintained 4-Bedroom, 2.5 Bath home offers over 2500 sq. ft. of above grade living plus a 1295 sq. ft. walk-out basement just waiting for Income Development (See attached Proposed Basement apt.). Surrounded by mature trees and lush gardens, the private setting offers a peaceful retreat. Just minutes to GO Train, Community Centre, Lake Aquitaine Trails, Shopping, Schools and Malls. The eat-in-kitchen is up-dated W/Granite countertops and walks out to massive terrace for summer dining and year round Bar B Queing. Formal Dining Room accomodates dinner for 10 no problem, a flexible main floor space serves as formal living room or home office. Main floor laundry with lots of storage. Family room has corner fireplace, pass-thru to Kitchen. Exceptional Privacy from all angles- this is a rare opportunity to own a huge 4 Bedroom. 2517 sq. ft. home in an ideal family friendly location. (id:60365)
12 Outlook Garden Boulevard
Toronto, Ontario
Welcome to 12 Outlook Garden Blvd - a solid and spacious 3+1 bedroom, 2-bath semi-detached home with 3 parking spots, offering excellent potential for a full renovation or income-generating setup. Whether you're looking to modernize for your own family or create a separate basement suite, the layout and lot size give you options. Enjoy quick access to Highways 400 and 401, plus TTC bus routes on Jane Street connecting to the subway, Eglinton Crosstown LRT, and Mount Dennis GO. Families will love the proximity to Roselands Junior Public School, Our Lady of Victory, and Smythe Park, while shopping is close by at Stockyards Village and Sherway Gardens. A smart buy in a growing, well-connected neighbourhood. (id:60365)
79 - 180 Howden Boulevard
Brampton, Ontario
Welcome to unit 79 at 180 Howden Blvd, where luxury meets timeless elegance. This showstopper of a unit is available for sale for the first time by the original owner, & will bring your search to a screeching halt. Fantastic opportunity for first time home buyers & investors. Step into the interior of this unit to be greeted by a meticulously maintained layout. Main floor with spacious combined living + dining. Gourmet kitchen equipped with a super convenient breakfast bar, stainless steel appliances, & access to the main floor balcony - which is the perfect place to enjoy a cup of coffee, or relax with friends & family. Plenty of windows throughout the unit flood the interior with natural light. Ascend to the second floor where you will find a spacious master bedroom equipped with its own Ensuite & generous closet. Second bedroom is also sizeable & provides versatility with the option of an office space, kids room, library etc. Rarely offered 2 Full Washrooms on the second floor is the epitome of convenience. Ample parking with a garage spot & additional driveway parking. This is the one you've been waiting for! Location Location Location! Minutes from Bramalea GO, highway 410, bramalea city centre, grocery stores, shopping, parks, trails, recreation, & all other amenities! (id:60365)
5231 Astwell Avenue
Mississauga, Ontario
Beautiful Detached Home in Prime Location! Over 2,500 sq. ft. of living space featuring hardwood floors on main level, Smooth ceilings, B/I Ceiling Speakers, LED pot-lights and Crown mouldings. This custom kitchen features a walkout to a large patio, perfect for entertaining and filled with natural light. 4 +1 spacious bedrooms and 4 Baths. Carpet-free home, with a skylight on the second floor. Above-Grade Basement offers great investment potential-ideal for in-law, nanny, or rental suite. Upgraded 200 Amp Breaker Panel. Private interlocked backyard provides a perfect retreat. Roof shingles were replaced (2015), Furnace (2019), AC Unit (2020), LED Pot Lights (2025). Close to Hwy 403/401, Heartland Shopping Centre, transit, parks, and schools. Square One and More. A perfect blend of comfort, style, and convenience! (id:60365)
2255 Mohawk Trail
Milton, Ontario
Welcome to this exceptionally renovated and energy efficient R2000 4-bedroom masterpiece. Situated on a sprawling 2.18-acre corner lot in an exclusive executive cul-de-sac community in Campbellville, this stunning residence boasts a spacious layout, ideal for both family living and entertaining. As you enter the front door the oversized foyer with 2 separate closets and grand "Scarlett O'Hara" staircase will leave you breathless. The open concept main floor provides tons of room for the whole family along with a renovated Primary Bedroom Suite with Spa-like 5 Pcs Ensuite bathroom, massive walk-in shower and deep soaker tub. The heart of the home is the open-concept Great Room, including gas fireplace and vaulted ceiling with skylights, which flows seamlessly into a breakfast area and gourmet kitchen equipped with top-of-the-line appliances, beautiful cabinetry, elegant Quartz countertops and practical Farmers Sink. Step outside to enjoy your expansive outdoor space, perfect for hosting gatherings or simply enjoying the serene surroundings. As you ascend the gorgeous wood stairs to the second floor you are greeted with a Juliet Balcony overlooking the Greatroom below. Designed with comfort and style in mind and featuring tons of natural light there are 3 additional generous sized bedrooms along with a renovated 4 pcs bathroom. Additional highlights include a three-car garage with 2 EV Chargers, plenty of storage and parking spaces, as well as a separate entrance leading to a fully finished basement that can serve as an in-law suite, home office, or entertainment area. This property represents a rare opportunity with a potential 2nd driveway to the rear yard for future building opportunities (Buyer to confirm with township). Enjoy luxurious living in a prestigious neighborhood, combining privacy, space, and modern amenities. Don't miss your chance to call this exquisite property home! (id:60365)
1470 Fisher Avenue
Burlington, Ontario
Bungalow in Burlington's desirable Mountainside neighborhood. Comfort, functionality, and income potential. The bright, carpet-free main floor features 3 spacious bedrooms, a welcoming living room, and a well-appointed kitchen with classic oak cabinets and extra pantry storage. There are 2 additional closets in the kitchen for maximum organization. The fully finished basement is designed for versatility, with a separate side entrance leading to a complete in-law suite. This carpet free lower level includes 1 bedroom, a den, a generous living room, kitchen, 4 piece bathroom and a large laundry room. Perfect for extended family, potential rental income, or even short-term Airbnb opportunities. Recent upgrades ensure peace of mind and long-term value, including a steel roof, new backyard deck, double-wide driveway with parking for 5 cars, sump pump with water protection, check valve, and backup battery system. Step outside into your private backyard retreat. Two sliding doors off the main-floor bedrooms open directly to the new deck, overlooking a large inground pool with a newer liner, pump, and sand filter. The fully fenced yard offers amazing privacy, a spacious concrete patio, lush green space, and an additional fenced area separated from the pool. It's like having 2 backyards with this 161 foot deep lot. Situated close to schools, parks, shopping, transit, and churches. This home combines everyday convenience with a lifestyle of comfort. Perfect for families, downsizers, or savvy investors looking for a move-in-ready property with endless potential (id:60365)
2416 Mississauga Road
Mississauga, Ontario
Magnificent Mississauga Estate! Nestled in one of GTA most prestigious Streets, near mega mansion homes! This Mansion offers over 1/2 Acre lot at 117' x 277' creating a serene, Muskoka-Like Setting, features Quality Custom-Built Boasts outstanding size at 12,321 sqft of Living Space with 8900 sqft above grade, a Resort-Style Indoor Swimming Pool! Deep front setback ensures privacy, Exceptional Curb Appeal complemented by the Elegant Architecture, beautiful Landscaped garden, Mature trees, Iron fenced with 2 auto double-door Gates. From glass doors enclosed foyer, you are Invited by a soaring 2-story elegant foyer with solid brass art deco railing spiral stairs. Spectacular Family room features Cathedral-Like open & grand atmosphere. Impressive Living room & Dining rooms showcase 10.5' &10' coffered ceilings, with gorgeous 2-side fireplace between. The State-of-Art chef-inspired gourmet Kitchen features Luxurious elements & huge Custom island; Very spacious breakfast area w/o to sundeck. The office w/wood bookshelves & wall panels. 2 stairs leading to 2nd level, stunning overlooks the family room. Primary Bedroom features 2-side fireplace, new luxury 5pc ensuite, and large windows overlook back garden. Large 2nd bedroom has its own ensuite, A private stairs leading to the huge & tranquil 5th bedroom on 3rd floor offers its own Hvac system. Entertaining basement boasts 9' ceiling, self-contained unit, Sauna, 2 bathrooms, Rec room with Wet Bar and walks up to the inspired Indoor Pool with Skylights, perfect for Year-Round family activities! Interlocking front yard w/Circular Driveway, 3 walkouts leading to East facing back garden, perennial landscaped gardens provide outdoor entertaining and relaxing in tranquility! It located minutes from top-rated schools, shopping centers, Mississauga Golf & Country Club, UTM, Erindale Park, Go Station, easy QEW access. This Estate offers a First-Class Living experience with a blend of Peaceful Retreat & Enriched Home Comforts!! (id:60365)

