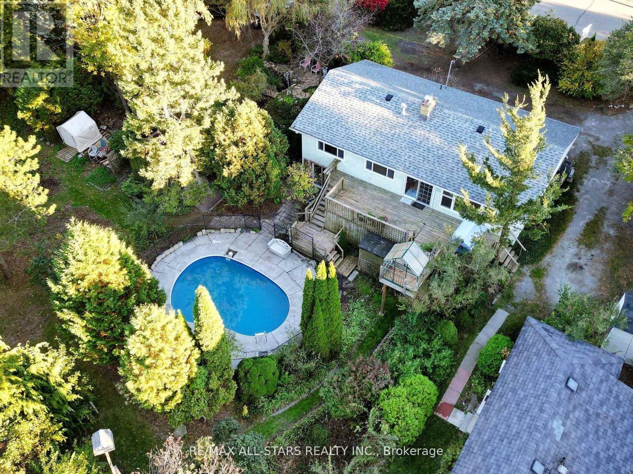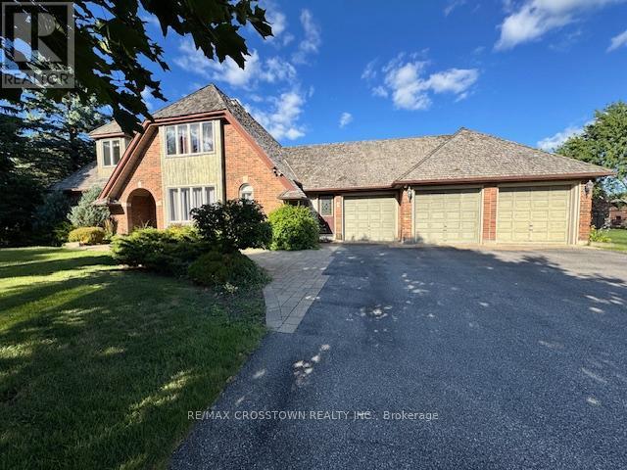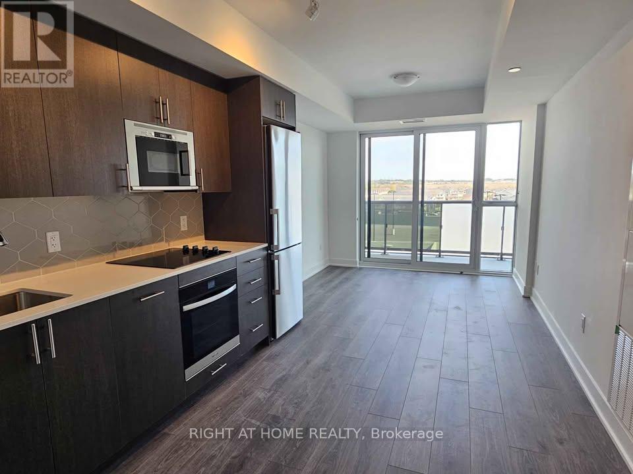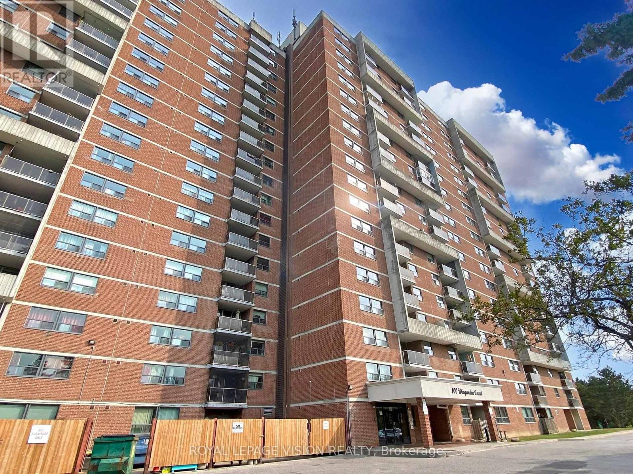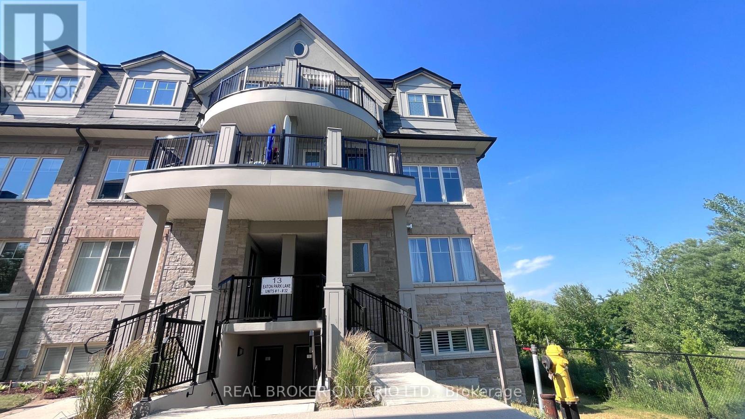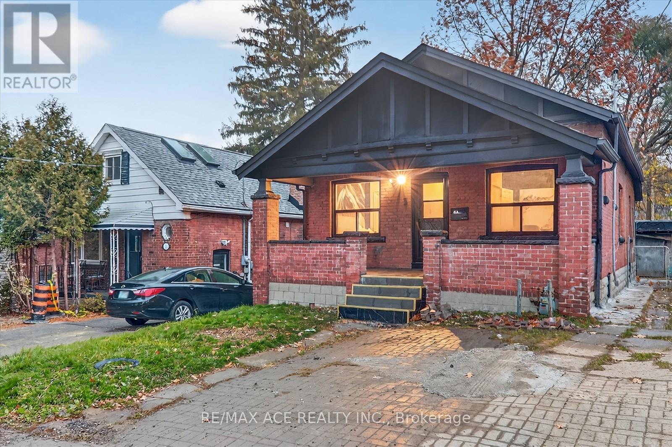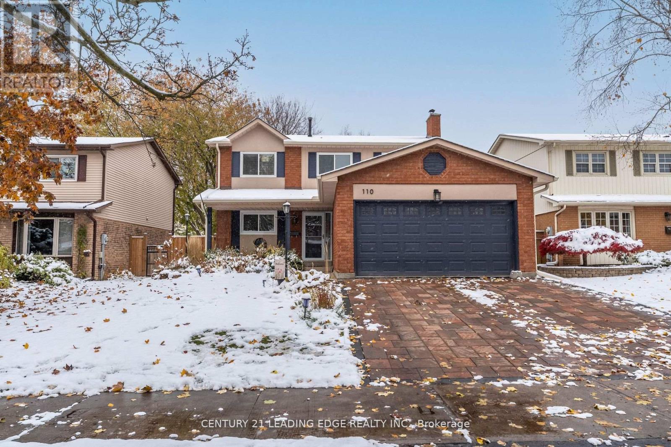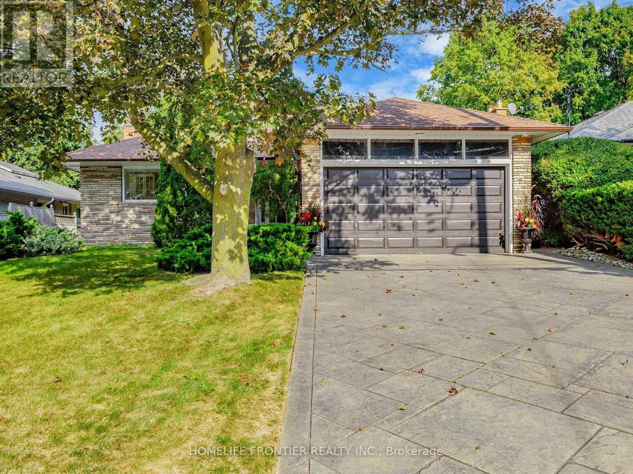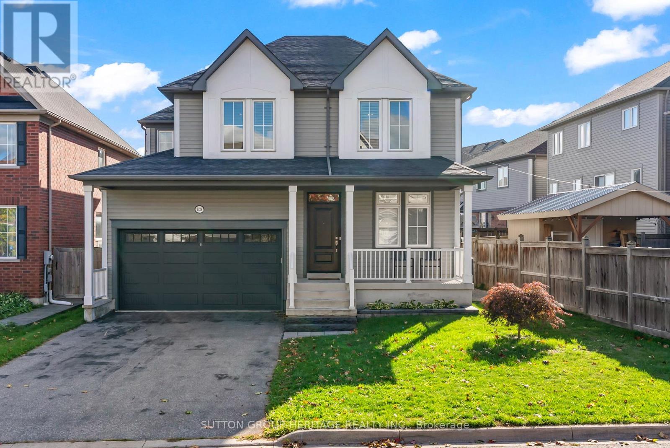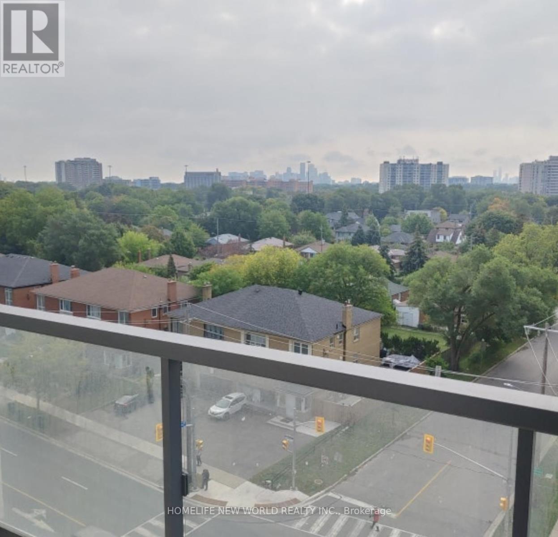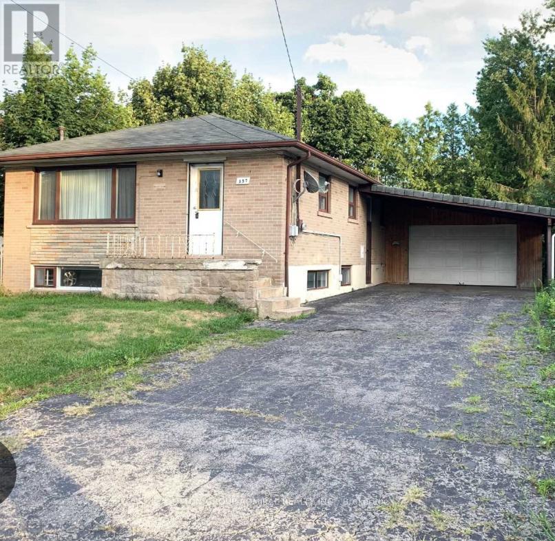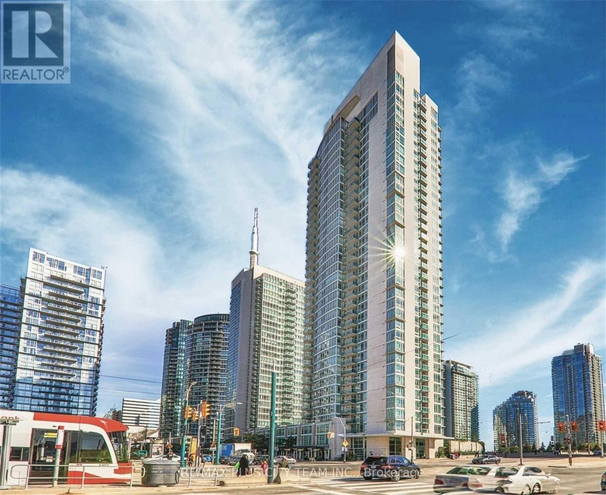40 Riverglen Drive
Georgina, Ontario
A rare find! This waterfront property is 2 separate serviced lots allowing for multiple future possibilities. Ideal property for builders, renovators, investors, large families & nature lovers. 3+1 bedroom bungalow with finished walkout basement is located in the centre of Town, walk to all amenities and only minutes to Hwy 404. Eat-in kitchen, generous room sizes, large windows throughout, several walkouts to the back yard. Additional living space for extended family or guests with this awesome bunkie that features 2 bedrooms, living room, bathroom & kitchen. Enjoy the peace and tranquility of being surrounded by nature, on this massive 100' x 415' lot on the scenic Maskinonge River for year round recreation with access to Lake Simcoe. Fish off your own dock and park your boat in your own back yard. This property offers lots of privacy hedges & mature trees, a spacious deck leading to an inground pool, several garden sheds, perennial gardens, circular driveway. A perfect blend of convenience, privacy, home & cottage waterfront lifestyle. (id:60365)
15 Dobson Court
King, Ontario
SHORT TERM LEASE or LONG TERM !!! Welcome To A Piece Of Paradise! This 4 +1 Bedroom 2 Storey Home is Complete With A Finished Basement, Sun-Filled Family-Sized Eat-In Kitchen W/Stone Counters, Island, Pantries W/Walkout To Patio W/Gazebo & Lush Gardens. Enjoy Entertaining In The Formal Dining Rm Main Floor Den, Mud Room, Laundry, Large Principal Room Sizes & Solarium.Large Basement Rec Room,Additional Bedroom, & Storage Space. Stunning 3/4 Acre Premium Lot In Highly Sought Nobleton. Spectacular Ravine Views From almost every room in the house.Don't Miss Your Opportunity To Live Here! Fully Landscaped Lot With Complete Privacy And Serenity! (id:60365)
602 - 2545 Simcoe Street N
Oshawa, Ontario
Welcome to this bright and modern 1-bedroom, 1-bath condo at 2545 Simcoe St N-perfect for students, young professionals, or anyone seeking a clean, comfortable space in a fantastic location. This unit offers an open-concept layout, contemporary finishes, stainless steel appliances, and ensuite laundry for added convenience. Situated steps from Ontario Tech University, Durham College, transit, restaurants, and shopping, this condo provides unbeatable accessibility and everyday convenience. (id:60365)
1714 - 100 Wingarden Court
Toronto, Ontario
Move-in Ready and fully renovated! This stylish 2 bedrooms and 2 washrooms condo offers a modern lifestyle in a prime Scarborough location. Featuring a contemporary kitchen with Stainless Steel Appliances & Quartz Countertop. Enjoy open concept living and dining area with a private balcony with a panoramic clear view. Both bathrooms were fully upgraded with sleek finishes. Enjoy the convenience of in-suit laundry, ample storage and one assigned underground parking spot. Located close to Transit, shopping, schools and major highways. This unit is perfect for first-time buyers, professionals or investors. (id:60365)
29 - 13 Eaton Park Lane
Toronto, Ontario
Welcome to this rarely offered, beautifully designed above grade 1100 SQFT corner-unit condo townhouse, all on one spacious floor for easy living! Featuring 2 bedrooms + a generous den (ideal as a home office or 3rd bedroom), 2 full bathrooms, and private backyard space backing onto a ravine, this home checks all the boxes.The open-concept kitchen, living, and dining area is filled with natural light and finished with quartz countertops, a center island, stainless steel appliances, and a sleek backsplash. Enjoy the convenience of a ventless washer/dryer and California shutters throughout.The primary bedroom boasts a private ensuite, while the second bedroom features a custom built-in closet and large window. Bonus features include a private hallway foyer entrance, and a rare exclusive-use Ravine facing backyard perfect for relaxing or entertaining in the sun.A perfect blend of style, comfort, and privacy in a prime Warden and Finch location! (id:60365)
3 Macey Avenue
Toronto, Ontario
Exquisitely renovated detached residence showcasing premium finishes and meticulous craftsmanship throughout. This top-to-bottom transformation features a sophisticated main floor with 3 generous bedrooms, 1 elegantly appointed bathroom, an expansive living room perfect for entertaining, and a chef-inspired kitchen with high-end upgrades. The professionally finished basement offers exceptional additional living space, seamlessly blending luxury and functionality. Every detail has been thoughtfully curated to deliver a move-in-ready sanctuary that exceeds expectations. A rare opportunity to own a completely reimagined home in pristine condition. Future multiplex potential. (id:60365)
110 Holliday Drive
Whitby, Ontario
This spacious family home is located in Whitby's highly desirable Lynde Creek community. Featuring a grand entrance foyer and a smart functional floor plan the main floor is made for gatherings - from the modern updated kitchen to the inviting family room complete with a charming stone, wood-burning fireplace and two walkouts to a private, fenced-in backyard. Upstairs offers four bedrooms, including a primary suite with a private ensuite. The fully finished lower level includes a versatile two-bedroom in-law suite with its own kitchen, living area, and bathroom - perfect for extended family or guests. Recent updates include a new furnace, A/C, hot water tank, newer appliances, washer/dryer, pool equipment, and more. Enjoy the perfect blend of comfort, style, and functionality in one of Whitby's most sought-after neighbourhoods. (id:60365)
Upper - 52 Landfair Crescent
Toronto, Ontario
Stunning Ravine Lot , A Nature Lover's Dream!Welcome to this beautiful 4-bedroom family home nestled on a tranquil ravine lot backing onto Cedar Brook Park, offering complete privacy with no rear neighbors and breathtaking views of nature. Step inside to a bright, spacious living room featuring elegant hardwood floors and a walkout to a balcony overlooking the serene ravine. The family-sized kitchen is filled with natural light and includes a walkout, a large window, and modern appliances, with the fridge and stove only a few years old.The primary bedroom overlooks the ravine and includes a 2-piece ensuite bath. Enjoy outdoor living surrounded by mature trees and peaceful views... your own private retreat in the city. Additional highlights include newer upgraded extra-large windows in the primary and second bedrooms, a newer high-end glass patio door in the living room, and parking for 3 cars including one in the garage and two on the driveway.Located in a desirable family-friendly neighborhood, this home is steps to schools, shops, TTC, community center, and Cedarbrae Mall, and just minutes to the GO Station, Highway 401, and golf course. This rare ravine property perfectly combines nature, privacy, and convenience. don't miss this opportunity! (id:60365)
2328 Pilgrim Square
Oshawa, Ontario
This beautiful 4-bedroom family home offers the perfect blend of style, space, and convenience in one of North Oshawa's most sought-after neighbourhoods. Featuring a bright, open layout, this home includes a formal living and dining room that is ideal for entertaining or family celebrations. The sun-filled kitchen offers plenty of space for everyday meals, complete with quartz counters, a centre island, subway tile backsplash, and a large eat-in area that opens to the backyard, perfect for indoor/outdoor living in the warm weather. The family room, open to the kitchen and dining area, creates a warm and inviting space to relax and unwind beside the cozy gas fireplace. The main floor laundry room is conveniently located off the kitchen, adding everyday ease for busy families, and features a new front-load washer & dryer (2025) and laundry tub. Upstairs, you'll find four generous bedrooms, including a spacious primary retreat with a brand-new renovated ensuite showcasing a standalone tub with floor-mounted faucet, glass shower, and double sinks. The remaining bedrooms are all well-sized, each with double closets and stylish light fixtures. The unfinished basement provides endless potential to design your ideal extra living space. Set on a lovely lot with no sidewalk, this home features a covered front porch and double garage with a 225 Volt Plug and loft storage. Close to Ontario Tech University, Durham College, excellent public and Catholic schools, Costco, shopping, transit, and easy access to the free section of Hwy 407 and 418. Truly a wonderful place to call home! Shingles 2018, Attic insulation 2018 (id:60365)
817 - 500 Wilson Avenue
Toronto, Ontario
Brand new modern luxury corner unit in a very convenience location, never live in offer 2 bedrooms with 2 full baths designed with an artistic layout & set up very contemporary living style trend. Clear view of huge wrapped around balcony, view of city, downtown. Walk to Wilson Subway, TTC, Costco, quick access to Hwy 401, Allen Road & Hwy 400 to the north. One parking & one locker are included. Condo fee included monthly internet, many facilities in building such as billiard, gym, kids playroom, coffee bar & lounge, multi purpose room, business area with free Wi-Fi. (id:60365)
Main - 357 Patricia Avenue
Toronto, Ontario
Prime Yonge & Finch location! This fully renovated, top-to-bottom three-bedroom detached home boasts a brand-new modern kitchen complete with new appliances, new flooring throughout, and a deep backyard. Steps to transit, shopping, and all amenities. (id:60365)
1103 - 381 Front Street W
Toronto, Ontario
Welcome to Apex Condos, where comfort meets convenience in the heart of downtown Toronto. This bright and spacious 2-bedroom plus den, 2-bathroom corner unit offers a functional open-concept layout with floor-to-ceiling windows that fill the home with natural light. The den is perfect for a home office, reading nook, or guest space. Enjoy a modern kitchen equipped with full-sized appliances and a breakfast bar, ideal for casual meals or entertaining. New carpeting has been recently installed, giving the unit a fresh, updated feel. One underground parking space is included for added convenience. Residents have access to a full suite of amenities, including a 24-hour concierge, fully equipped gym, indoor pool, sauna, party room, cinema, basketball court, spa, roof garden, and visitor parking. Located just steps from the Financial and Entertainment Districts, Kensington Market, King Street, Harbourfront, and Union Station, this unit offers unbeatable walkability and access to TTC, shopping, dining, and more. Don't miss this opportunity to live in one of the most vibrant and well-connected communities in the city. (id:60365)

