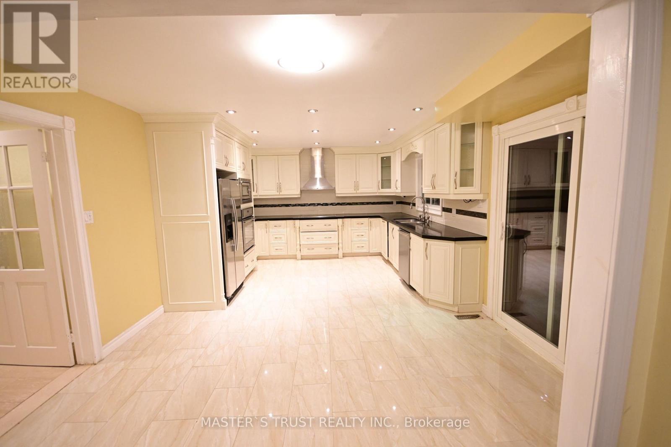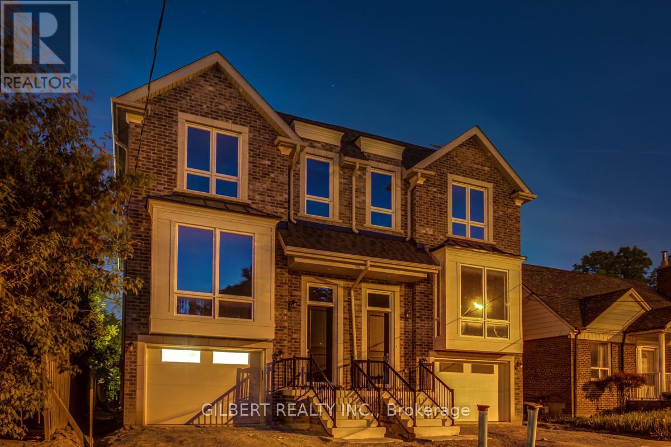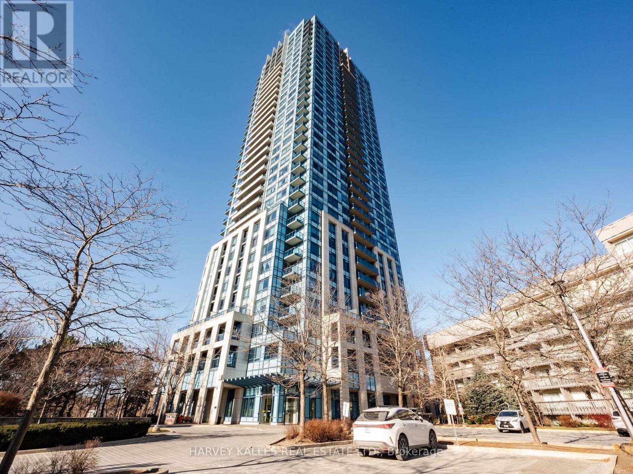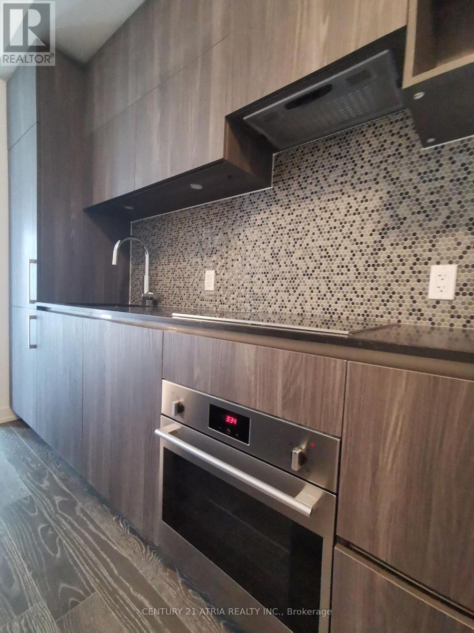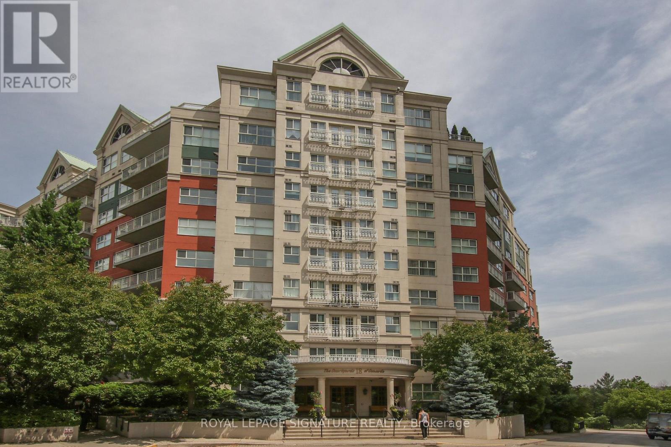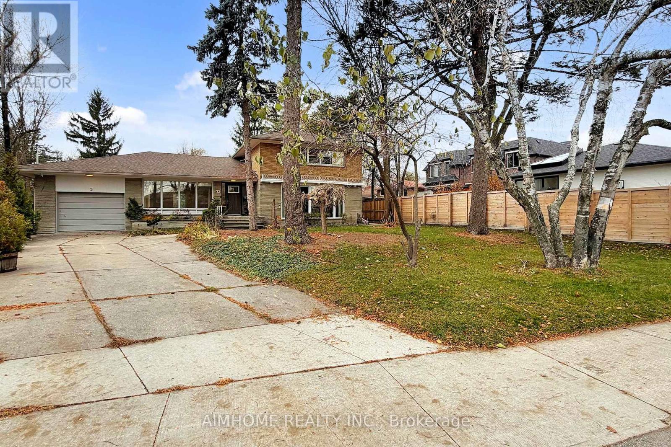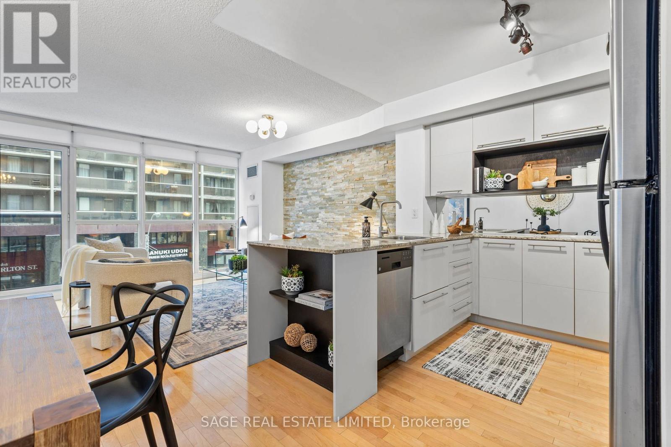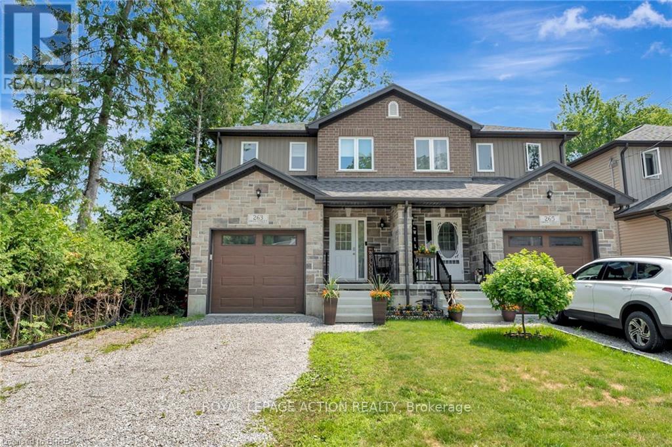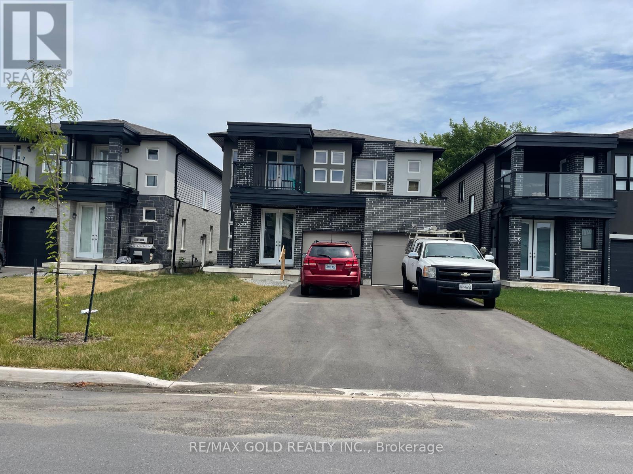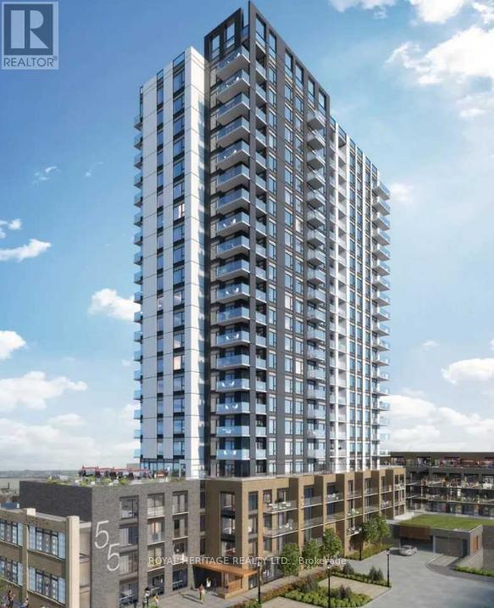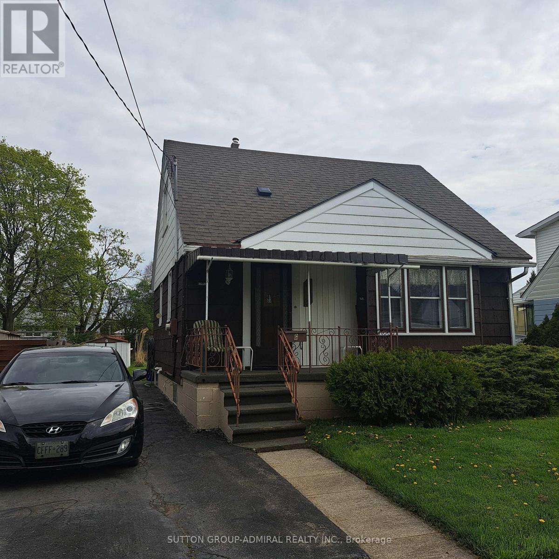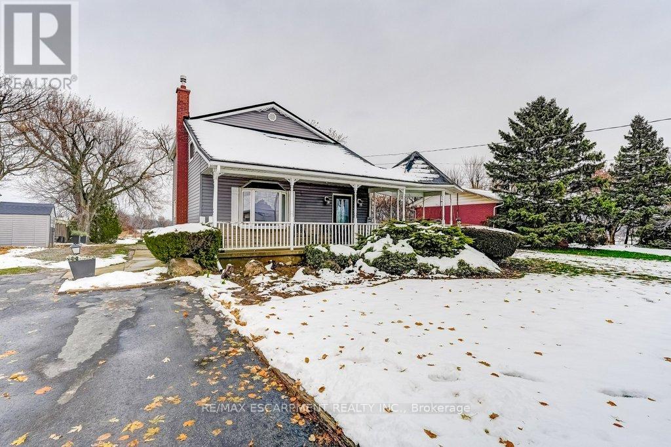65 Farmstead Road
Toronto, Ontario
Easy Access To 401/404/DVP, Minutes To Ttc, Go Train, Bank, Restaurants, Church, Groceries, Parks. One Bus To Yonge Subway. Private Driveway And Garage, Hardwood Floor Thru-Out, Spacious Kitchen, Large Living Room And Dining Room, Central A/C. Top School York Mills CI Zone. (id:60365)
35a Marquette Avenue
Toronto, Ontario
Welcome to 35A Marquette Ave - a modern, upgraded home built new in 2021 by a highly reputable builder. This 4-bedroom, 4-bath residence offers exceptional quality and style throughout. From the moment you step inside, you'll appreciate the upgraded kitchen, elegant finishes, and hardwood flooring carried through the entire home.The thoughtfully designed lower level features 12-foot ceilings with only 4 feet below grade, creating an airy, bright space with outstanding potential - perfect for a future apartment, in-law suite, or additional living area.The home is loaded with upgrades and built with care, providing a turn-key living experience in a sought-after neighbourhood close to schools, parks, shopping, and transit. (id:60365)
1406 - 181 Wynford Drive
Toronto, Ontario
Enjoy The View For Miles In This Fabulous One Bedroom Plus Den Unit At The Accolade! Conveniently Located At The DVP & Eglinton Just Steps Away From Great Amenities, The DVP & The LRT! Functional Open Concept Layout With Den That Could Potentially Be Used As A Secondary Bedroom, 24 Hour Concierge, Gym, Party Room, Visitor Parking. Unit Includes One Parking Spot. (id:60365)
1006 - 1 Yorkville Avenue
Toronto, Ontario
Luxury Condo In Toronto's Upscale Yorkville Neighbourhood. Steps To Yonge & Bloor Subway. Ideal Location For Downtown Employees Or Students. Shopping, Fine Dining, Walk Out Your Front Entrance And You Have Access To It All. (id:60365)
402 - 18 Concorde Place
Toronto, Ontario
1529 sq.ft. in a luxury Toronto low-rise. Bright corner unit overlooking the ravine offers varied, almost panoramic views. From your balcony, look below at its award winning courtyard replete with a koi pond and towering cedars. Look across to the tennis court in its valley-like setting and occasionally see a hawk perched on a fence pole. Enjoy the summer lushness of the forest, and the snow covered brush in winter. View buildings and trains off in the distance. Sun yourself, look at the moon, and then choose to go for a walk or bike ride along the Don trail or, just go back in to your cozy fireplace. The building is pet friendly, quiet, safe, well managed, an architectural feat - conveniently close to public transportation. There is easy access to the DVP/401, shopping, dining, strolling and entertainment at the Shops of Don Mills. The Aga Khan museum, Japanese Cultural Centre, libraries, hospitals, schools, places of worship are all nearby. Building amenities include a swimming pool, hot tub, billiards room, party room, library, gym, roof-top patio, workshop, car wash - all accessible into the late evening. This is a wonderful, spacious, condo with warm ambience, maybe because of the hardwood floors. Classic French doors with bevelled glass separate the living and dining rooms. The kitchen has more than ample wood cabinetry, a pantry and adjoining breakfast area or den. Appliances are useable but original - no fridge. The primary bedroom has 2 double closets, an ensuite with a walk-in shower. Storage abounds throughout. Freshly painted with updates over the years so there is opportunity to bring your personal touch. Fireplace perfect and cleaned. You will have control of your heating and air conditioning. Individual hydro metering allows you pay for only what you use. Smoke alarms, heat alarms, security alarms are all linked to the security desk. Security and concierge is on-hand 24 hours. Very easy to view. (id:60365)
5 Morewood Crescent
Toronto, Ontario
Excellent location, Very well-maintained and functional layout, ~2600 sqft above grade, Very bright and spacious house with big windows, Quiet Neighbourhood, Minutes to 401, other HWYs, North York General Hospital, Sunnybrook Hospital, Steps To Bayview Village, Bayview Subway Station, Community Centre, YMCA, Parks, Trails and high ranking Schools. Spacious Eat In Kitchen With Walkout To Covered Veranda where enjoy all seasons, Separate Family Room With 2 Piece, Master bedroom with an ensuite, Oversized garage, Newcomers are welcome under conditions! (id:60365)
328 - 25 Carlton Street
Toronto, Ontario
Are you sick of viewing tiny one bedroom plus den condos at about 600 square feet? Welcome to luxury living at The Met in the heart of downtown Toronto at Yonge & Carlton! Rare FULL-SIZED living with 776 square feet of living space! That's only $771 per sqft in the heart of downtown! Only a few of this floor plan in the entire building and super-quiet only sharing one wall with another unit! Imagine having WIDE spaces full of light and air-flow with full-sized living and dining rooms that have plenty of light and air flow with north City views and a Juliette balcony! Spacious entryway with storage, a home office den with a beautiful stone wall and a large window and a gracious entry into the main living space. Huge open concept living and dining rooms with another stone feature wall. Chef's kitchen with granite counters, an eating bar and good storage. Large principal bedroom big enough for a king-sized bed, walk-in closet and large windows overlooking the green space of an unaccessible lower patio with custom blinds. This suite is PERFECT for a downtown professional, or luxury living for a UofT or TMU student! This rare floor plan is not often available - don't miss out on this opportunity to live in almost 800 square feet of space! World class amenities include a fully equipped gym/exercise room, 24 hour concierge and more! Only steps to the TTC, Maple Leaf Gardens, Loblaws, shops and restaurants, UHN, Mars or BayStreet! Flexible closing anytime and easy showings with visitor parking at the building - just check in with the concierge! A fabulous opportunity for a most discerning buyer! (id:60365)
263 Owen Street
Norfolk, Ontario
Welcome to 263 Owen Street - Modern family living backing onto Simcoe Memorial Park! Nestled on a quiet street in a family-friendly neighbourhood, this beautifully maintained 2-storey, 3-bedroom, 2.5-bathroom home offers the perfect combination of comfort, space, and location. Step inside to a bright and modern open-concept main floor, featuring a stylish kitchen with stainless steel appliances, a central island for gathering, and an adjacent dining area perfect for family meals. The cozy living room with gas fireplace provides a warm, inviting space to relax. A powder room and inside access to the garage complete the main level. Upstairs, you'll find three generously sized bedrooms, including a spacious primary suite with a walk-in closet and a beautiful 4-piece ensuite bathroom. The convenient second-floor laundry room is just steps from all bedrooms, along with another 4pc bathroom. The lower level offers a large rec room with bright windows, perfect for a home gym, movie nights, or a kids' play area, plus plenty of storage space. Outside, enjoy your fully fenced backyard--a great space for kids, pets, or entertaining. Located just minutes from walking trails, great schools, parks, shopping, and amenities, this home has everything a growing family or professional couple could want. (id:60365)
222 Pilkington Street
Thorold, Ontario
Spacious 4 Bedroom, 4 Bathroom Home in a Quiet Neighborhood! Beautiful 2-year-old detached home featuring 4 bedrooms and 4 bathrooms, including two primary bedrooms, one with a private balcony. This home offers a modern, open-concept kitchen with stainless steel appliances and plenty of cabinet space. Bright and inviting with large windows providing abundant natural light. Situated in a peaceful and family-friendly area, close to public and secondary schools, Brock University, parks, and all essential amenities. Numerous upgrades throughout. Perfect for families. (id:60365)
213 - 55 Duke Street W
Kitchener, Ontario
Welcome to epitome of luxury living in heart of downtown Kitchener with 700+ sf 1 bed + den unit and 450+ sf of terrace space! Bright, newer condo includes spacious and modern living space with floor ceiling windows and massive outdoor space. Rent includes 1 parking + Locker. Steps away from transit and numerous amenities! Building amenities include: rooftop running track, extreme fitness zone, co-working space, dog spa, and bike fixit. (id:60365)
6319 Atlee Street
Niagara Falls, Ontario
A charming and well-kept 3-bedroom bungalow, ideally situated just five minutes from Niagara Falls on a peaceful, family-friendly south-end street. This delightful home offers two bedrooms on the upper level, with a versatile main-floor room that can serve as a bedroom, den, or home office perfect for modern living.Set on a large fully fenced lot, the property provides an excellent outdoor space for children, gardening, or quiet relaxation. The home features a bright enclosed back porch (6'x 12'), ideal for morning coffee or additional storage.Inside, tenants will appreciate the updated bathroom (2024), a comfortable rec room in the basement, and a practical laundry/workshop area with ample storage, including a cold room.Major updates include a furnace replaced in 2017 and a roof approximately 7 years old, offering peace of mind and efficient living.Located close to schools and everyday conveniences, this home is an excellent choice for families, professionals, or anyone seeking a quiet and well-situated residence near one of Canada's most iconic destinations. (id:60365)
9188 Dickenson Road W
Hamilton, Ontario
Experience the charm of country living just minutes from the city. Set on a large lot, this lovely property balances the joy of rural-living with all of the city amenities, including city water. This 2-storey home offers 4 bedrooms; 3 bedrooms upstairs, 2 with walk-in closets; and 1-bedroom on the main floor that could also be used as a home office, library or playroom. The main floor features a spacious living room and a large eat-in kitchen with patio doors to a beautiful yard with a year-round outdoor space, perfect for entertaining, including BBQs and backyard parties. You can also choose to relax in the hot tub set within the cute porch turret just to the side of the front porch. The double-wide driveway is perfect for a car enthusiast with parking that easily accommodates 6 vehicles. The partially finished basement is waiting for your personal touches. There is a metal roof to complete this country home package. Hamilton city bus service is just a short walk away and for the commuter, there is access to the 403 and Upper James/Hwy 6 nearby. Upper James offers a wide selection of shopping, restaurants and access to the LINC. (id:60365)

