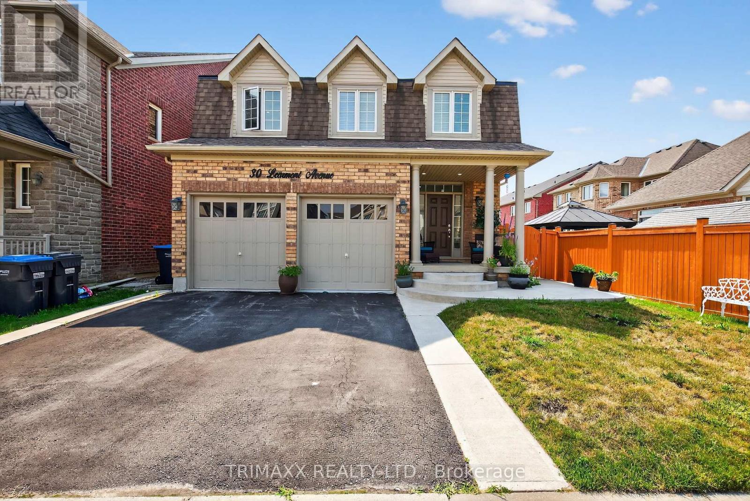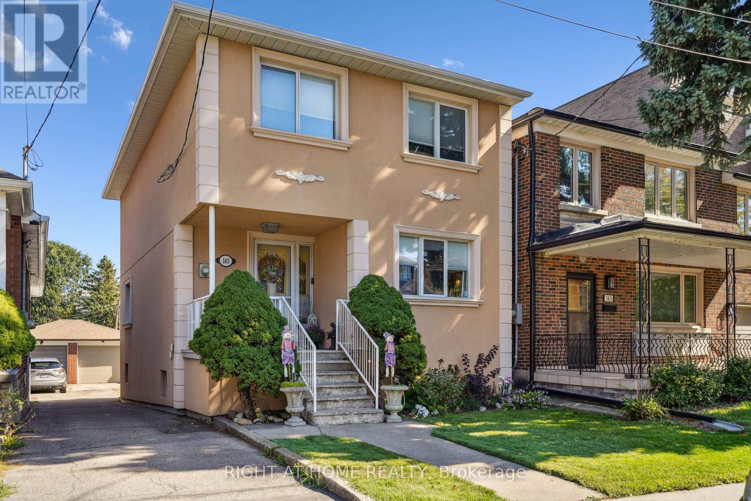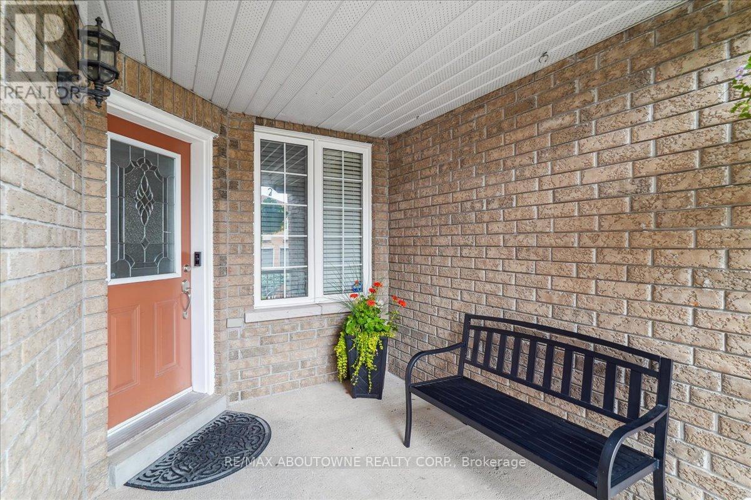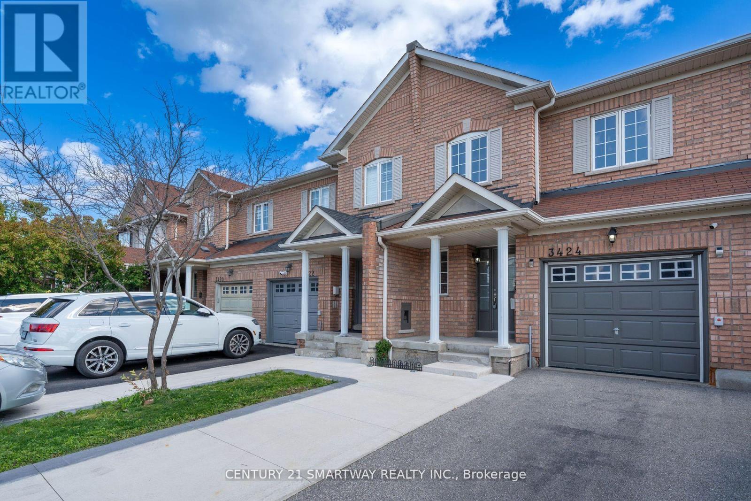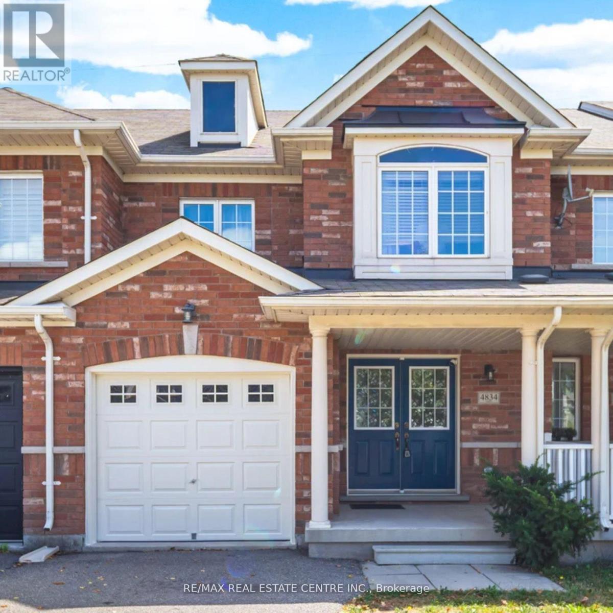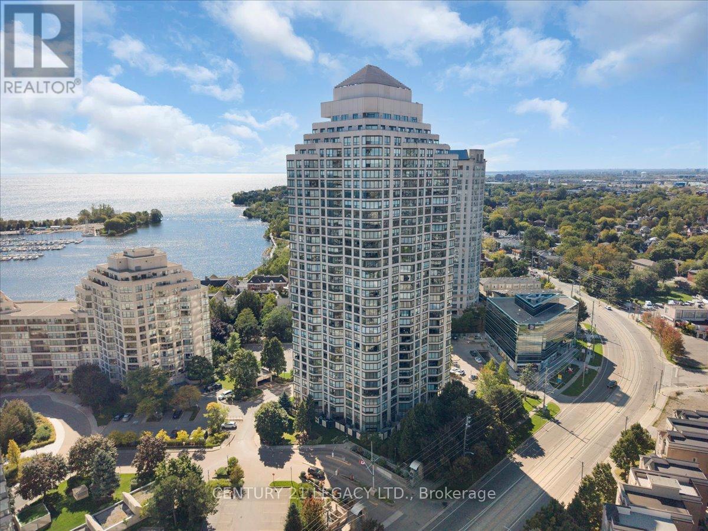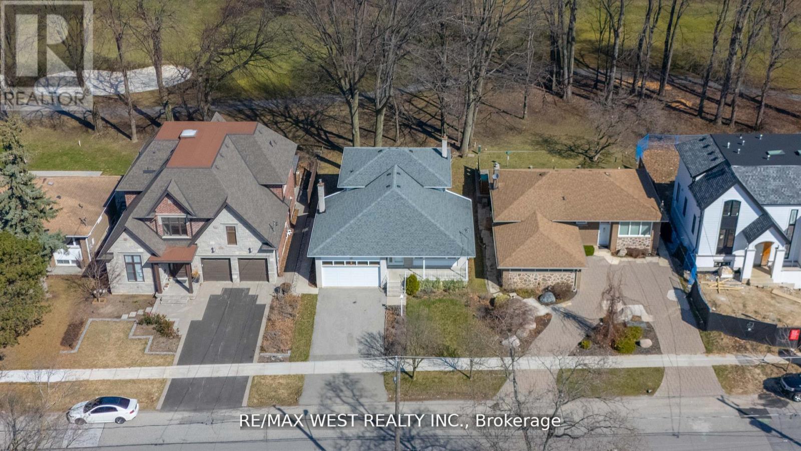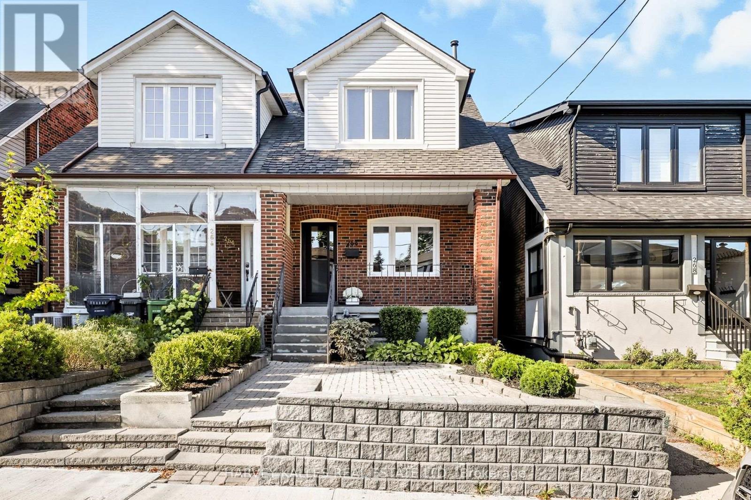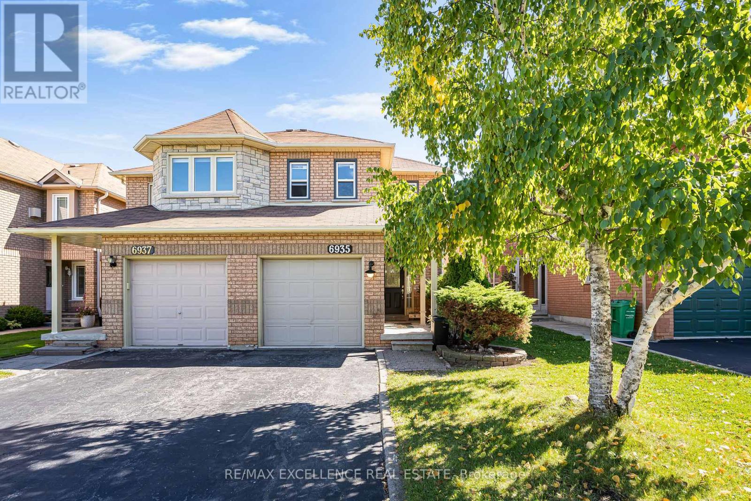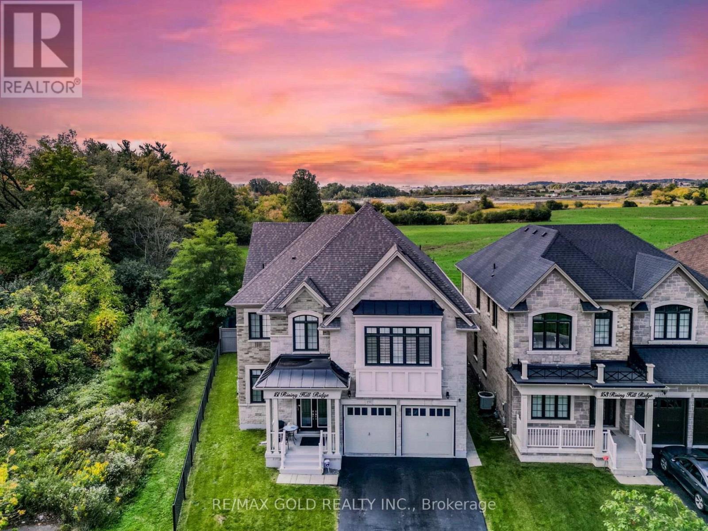30 Learmont Avenue
Caledon, Ontario
OFFER ANY TIME !!!!! Welcome to Gorgeous Detach home, 30 Learmont Ave, Caledon, a beautifully maintained 4-bedroom/ 4-washroom home with a finished basement, Upgraded Kitchen, recently installed quartz countertop, Pot lights, and comes a backsplash A separate entrance to the basement, large windows in the basement, bathroom rough-ins for kitchen/laundry make it ideal for an in-law suite or rental in the basement. Bright main floor with modern kitchen & one of the finest layouts, s separate spacious living/dining areas. Upstairs offers 4 bedrooms, laundry facilities, and a primary ensuite. Located near schools, parks & amenities, perfect for families or investors! (id:60365)
165 Locksley Avenue
Toronto, Ontario
Spacious and Stunning Upgraded Home in Prime Location! Modern Kichen With Gas Stove and Ceramic floor Large Principal Rooms with Oak Staircase Separate Entrance to Possible.In law Suite. Detached Garage with Deck Overlooking the Garden. Close to all Amenities! (id:60365)
248 Albright Road
Brampton, Ontario
Freehold with a legally finished Basement , welcome to 248 Albright Rd A True Showstopper in Brampton!This beautifully upgraded carpet-free townhouse offers exceptional value with a deep, private backyard, rare 4-car driveway, and direct garage-to-house entry. The heart of the home is the stunning kitchen, renovated 2022 it features high-end custom cabinetry, including pantry, deep overhead storage above the fridge, a stylish functional island with breakfast bar and elegant porcelain tile floors, perfect for entertaining.Upstairs, updated iron spindle stair railings (2022) add elegance, The large primary bedroom with 4pc ensuite and walk in closet beacons. There are 2 additional bedrooms with large closets as well as a nice sized family bathroom. The professionally finished basement (2022) shines with pot lights, a spacious family room, kitchenette /wet bar , 3-piece bath with large glass shower, and a bright bedroom with full-size closet and window, perfect for in-laws or overnight guests and family time. Bonus: gas port for future stove or BBQ, basement rough in electrical for stove, laundry with sink, washer/dryer (2021), basement window replaced, and upgraded 220 amp electrical.Enjoy peace of mind with major updates: interconnected smoke alarms with strobe/talk function, furnace & A/C (2022).Offers a fantastic opportunity for those looking to settle in the highly desirable Fletcher's Creek Village, with easy access to shopping, restaurants , schools and just minutes to Hwy 410 & 407 this location offers both leisure and convenience. With quality finishes, modern mechanicals, and smart design throughout, this home checks all the boxes just move in and enjoy. (id:60365)
3424 Angel Pass Drive
Mississauga, Ontario
Location! Location!! Location!!! Amazing opportunity to own a Freehold Townhouse W/Walk out Basement on a premium lot with an over sized deep length backyard and backing on to Green Space in the sought after Churchill Meadows Community in Mississauga. This gorgeous 3 Bedroom, 3 Bathroom home boasts approximately 1600 Sq.ft. of living space with a welcoming foyer and spacious living & dining area to create memories with your family & friends. Bright & specious open concept kitchen with S/S appliances, stained wooden cabinets, matching counter top & custom backsplash. Second floor features spacious primary bedroom with walk in closet and 4Pc ensuite with soaker bath tub/shower. Great second floor plan with two more decent sized bedrooms. Professionally finished Custom Closets in every bedroom. Bright & finished walk-out basement with large recreation room, utility room and laundry area. Walk-out to the Big concrete pad for your patio furniture & BBQ - No neighbors at the back for complete privacy to entertain your friends & family. Large extended driveway to Park 3 Cars - No side walk to shovel snow. Great commuter location with easy access to Hwys. 403/QEW & 407, Mississauga GO Transit Way right behind this Community, Schools, Parks and shopping. Newly Installed Vinyl Flooring through-out, Custom Kitchen Backsplash and freshly painted all over. A Must See - Nothing to do - Just Move In. Shows 10+++. (id:60365)
4834 Capri Crescent
Burlington, Ontario
Beautiful Well Maintained 1348 SQFT. Freehold Townhouse in Burlington's #1 School District. This bright, move-in ready home offers 3 spacious bedrooms, 2.5 bathrooms, and a finished basement for extra living space. The main floor features hardwood flooring and a modern kitchen with marble countertops, stylish backsplash, and maple cabinets. Freshly painted throughout. The primary suite includes a large walk-in closet and a 4-piece ensuite, while two additional bedrooms share a well-appointed second bath. Private backyard with no houses behind, backing onto a walking path leading to a dog park, ponds, sports fields, and a recreation centre/library. Perfect for families and first-time buyers alike, this home is close to Hwy 407, major shopping centres, schools, parks, GO Station, and transit. Lovingly cared for and in excellent condition this is a must-see! (id:60365)
1207 - 2269 Lakeshore Boulevard W
Toronto, Ontario
Panoramic Views Overlooking The Lake & City In Fantastic Marina Del Ray Community. Just Steps To Marinas, Path And Trails And Only 10 Minutes To Downtown. Open Concept Living/Dining Area With Wall To Wall Windows Allowing For An Abundance Of Natural Light. Renovated Kitchen with Brand new Quartz Counter Top., new push & close cabinet doors. The Kitchen Overlooks The Living Space, Ideal For Entertaining. Large Bedroom With A Double Closet And French Doors Leading To The Den. Condo Fees Includes All Your Utilities , basic internet ,basic cable & Access To World Class Fitness Facilities, Tennis/ Squash, Swimming pool, Party Hall, BBQ Place, Accessible Amazing view from Penthouse on 34th floor(common element) , 2 Car parking (Tandem) (id:60365)
48 Minnewawa Road
Mississauga, Ontario
Welcome Home to this Charming Two Bedroom Bungalow Located in the most Highly Desirable area of Port Credit. Neatly Tucked Away South of Lakeshore Road between Adamson Estate and Tall Oaks Park, this 50 by 140 foot lot could be the Perfect Spot to Build your Dream Home. Zoning could allow Over 3500 square feet of above grade living space with total living space well over 5000 square feet. This mature and family-friendly area is walking distance to Lake Ontario, the Main Port Credit tourist area and Marina. The Charming Village of Port Credit will win you over with it's Boutique Shopping, Upscale Dining, Vibrant Live Music Scene and year-round Festivals & Events. Commuters will Appreciate the Short Walk to the GO Train and future Hurontario LRT transit hub. Quick and convenient access to the QEW, and a 15-minute drive to Pearson Airport. Families will Appreciate top-rated Schools near by including Mentor College and Cawthra Park Secondary (school for the arts). Embrace anactive Port Credit Lifestyle by Biking, Running, or Walking on the nearby Waterfront Trail or launch your Kayak or Paddle Board from the local Marina. (id:60365)
28 Braywin Drive
Toronto, Ontario
Welcome To 28 Braywin Dr This Home Offers The Unique Opportunity To Live In A Spacious Backsplit House With a Private Golf Course Backing Right Onto To Your Property. This Beautiful Well Maintained 4 Bedroom 3 Bathroom Property Is Located In The Heart Of Golfwood Village On a Quiet Treelined Street In a Family Friendly Neighbourhood. Big Windows Provide Fantastic Lighting, Hardwood Floors, Primary Bedroom with Ensuite Bathroom And Huge Finished Basement, Perfect For A Games Room, Gym, Or Den. Large Eat In Kitchen, Family Room With Stone Fire Place and Walk Out To your Private Backyard Where You Can Enjoy The Picturesque View On The 18th Hole Of The Weston Golf and Country Club. Double Car Garage And Large Double Wide Driveway. This Property Has So Much Potential And Has Been Lovingly Owned By The Same Family. Move In, Renovate Or Build Your Dream Home This House Has So Many Possibilities. (id:60365)
266 Mcroberts Avenue
Toronto, Ontario
This light-filled, renovated modern home features designer finishes throughout. A welcoming front porch leads into an open-concept main floor, complete with a spacious eat-in kitchen featuring custom cabinetry, brand new Samsung appliances (2022), and a large peninsula island perfect for entertaining. The dining and living areas are bright and airy, with abundant natural light and a gas line ready for a future fireplace installation. The mudroom offers ample storage, main floor laundry, and a walkout to a private, fenced backyard - ideal for families and pet owners. Upstairs, you'll find three bright bedrooms with closets and a renovated bathroom with heated floors. The finished basement includes a separate entrance, second kitchen, and an additional room, offering space for extended family. Renovations to the main and second floors were completed in 2021, including updated electrical, a new furnace, water heater, and central AC. Custom window coverings throughout add a luxurious touch. Enjoy private parking in your own garage and walkability to St. Clair Wests shops, restaurants, schools, and parks. Mere blocks from Earlscourt Park and Joseph J. Piccininni Community Centre, and just a scenic walk or short drive to the Junction and Wychwood neighborhoods, this home offers the perfect blend of urban convenience and community charm. (id:60365)
6935 Dillingwood Drive
Mississauga, Ontario
Beautifully maintained 2-storey semi-detached home in Mississauga's desirable Lisgar community. This spacious 3-bedroom home features an open-concept main floor, a bright great room with dining area, and a modern kitchen with newly painted cabinets and backsplash. Enjoy main-floor laundry, fresh paint throughout, and a newly stained staircase. Upstairs offers 3 generous size bedrooms, including a primary room with a 4-piece ensuite. The finished basement includes a recroom, 3-piece bath, and dry bar perfect for guests or extended family. Major upgrades include windows (2020) and rental furnace (2019). Located on a quiet street with no sidewalk, close to parks, schools, shopping plazas, and transit. Few seconds walk to Go bus stop. Near Lisgar GO station, Highway 407 & minutes to Highway 401. No Side walk On Driveway and Bar & Desk In Basement. Property is virtual staged. (id:60365)
12 - 690 Broadway Avenue
Orangeville, Ontario
Ask about this month's Builder Incentive! Purchase directly from the builder and become the first owner of 12-690 Broadway, a brand new townhouse by Sheldon Creek Homes. This modern, 2-storey end-unit is move-in ready and features a finished walk-out basement and a spacious backyard. Step inside to a beautifully designed main floor with high-end finishes including with quartz countertops, white shaker kitchen cabinetry, luxury vinyl plank flooring, and 9' ceilings on the main floor. Enjoy the outdoors on a generous 17' by 10' back deck. Upstairs you will find a large primary suite with a 3-piece ensuite and large walk-in closet, along with two additional bedrooms and a 4-piece main bath. The 690 Broadway Community is a beautiful and vibrant space with a parkette, access to local trails, visitor parking and green space behind. 7 Year Tarion Warranty, plus A/C, paved driveway, & limited lifetime shingles. (id:60365)
151 Rising Hill Ridge
Brampton, Ontario
Wow, This Is An Absolute Showstopper And A Must-See! Yes, Its Priced Right! Wow This Stunning 5 Bedroom East-Facing Home On A Ravine-Side 43' Wide Lot Is A Must-See And Priced To Sell! With Approx 4,200 Sqft Above Grade (As Per MPAC), This Residence Delivers Both Space And Elegance! The Main Floor Boasts Soaring 10' Ceilings, While The Second Floor Features 9' High Ceilings (Rarely Offered). Separate Den/Office, Living, Dining, And Family Rooms On The Main Level Provide Ample Space For Entertaining Or Relaxing! Gleaming Hardwood Floors Flow Through The Main Level And The Second-Floor Family/Loft, Making This Home Easy To Maintain! The Designer Kitchen Is A Showpiece, Highlighted By Exquisite Granite Countertops, A Handy Servery, Extended Cabinetry, And High-End Stainless Steel Appliances A True Chefs Delight! The Primary Bedroom Is A Private Retreat With A Large Walk-In Closet And A Luxurious 6-Piece Ensuite. All Four(4) Additional Bedrooms On The Second Floor Are Generously Sized And Connected To Four(4) Full Washrooms, Offering Every Family Member Their Own Sanctuary! The Spacious Second-Floor Family Room/Loft Offers Endless Possibilities And Can Be Used As A 5th Bedroom For Added Convenience! The Basement Comes With A Separate Side Entrance And Awaits Your Creative Touch To Finish In Your Own Style! With Premium Finishes, A Strategic Location In A Highly Desirable Neighborhood Near Mississauga Rd And Financial Dr, And Outstanding Flexibility For Multi Generational Living Or Future Income Potential, This Home Is A Rare Find. Perfect For Growing Families Or Savvy Investors, Its Full Of Character, Functionality, And Opportunity. Schedule A Viewing Today To Make It Yours! **Extras:** Impressive 10' Ceilings On Main, 9' Ceilings On Second Floor; Premium Dark-Stain Hardwood With Wrought-Iron Pickets; Upgraded 200 Amp Electrical Panel. Don't Miss The Chance To Own This Stunning Ravine-Side Beauty Make This Your Dream Home! (id:60365)

