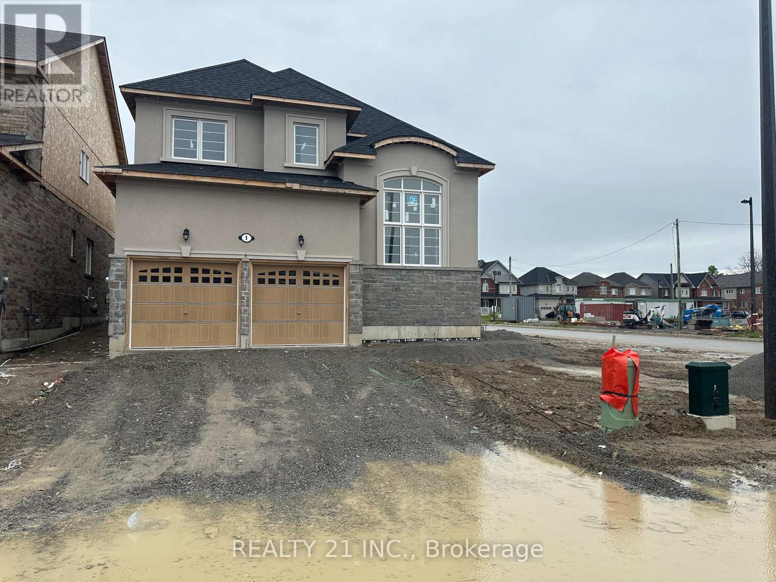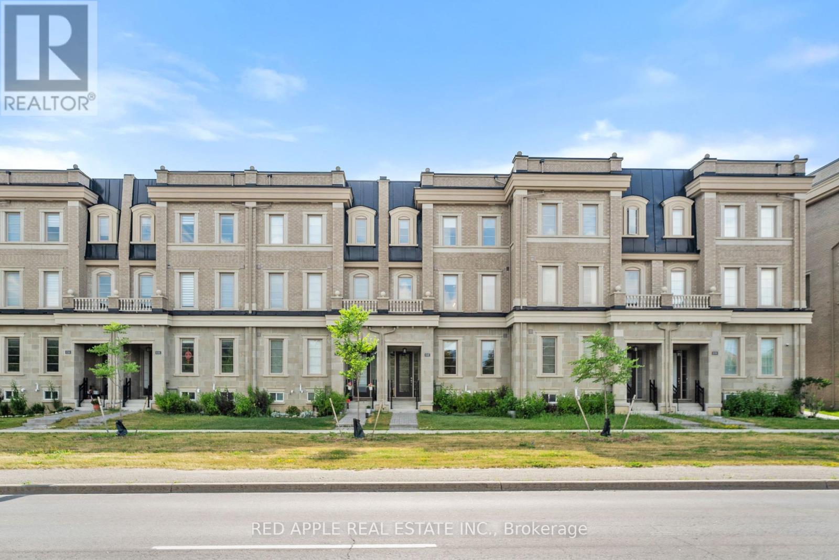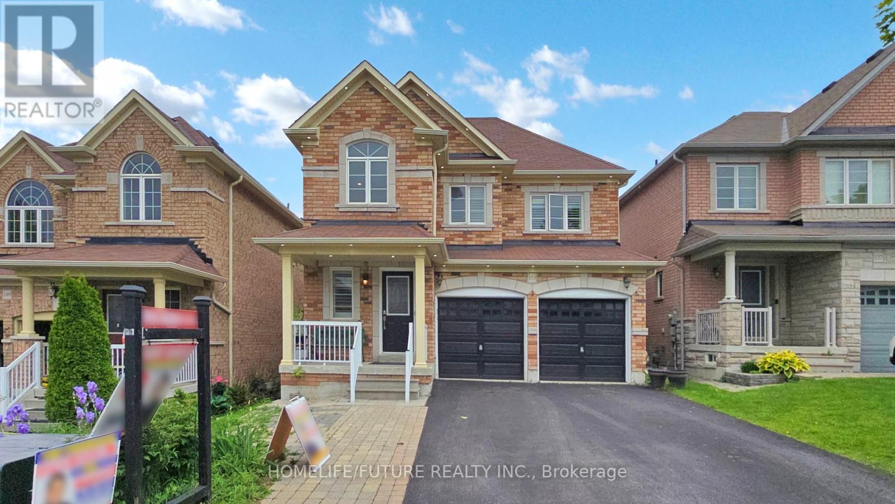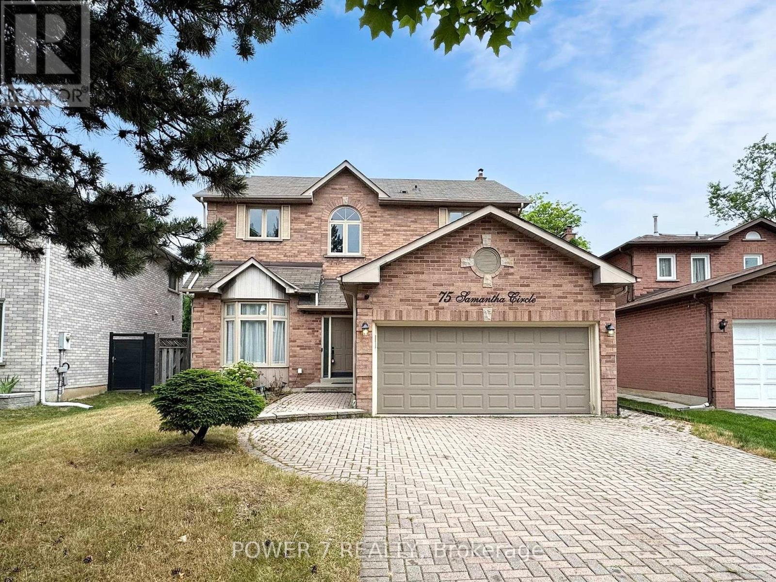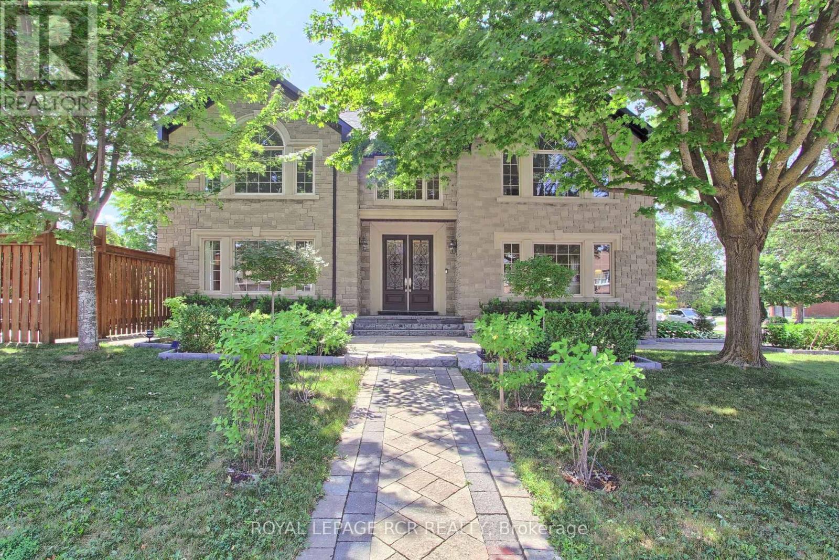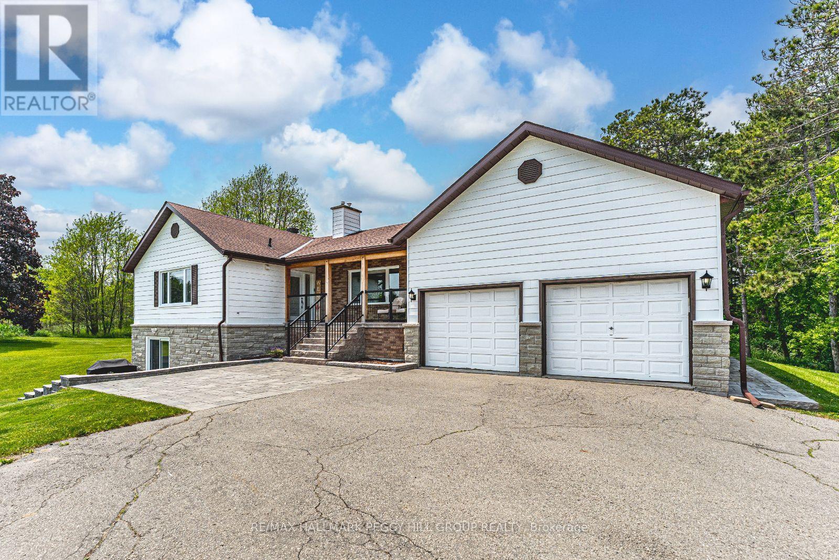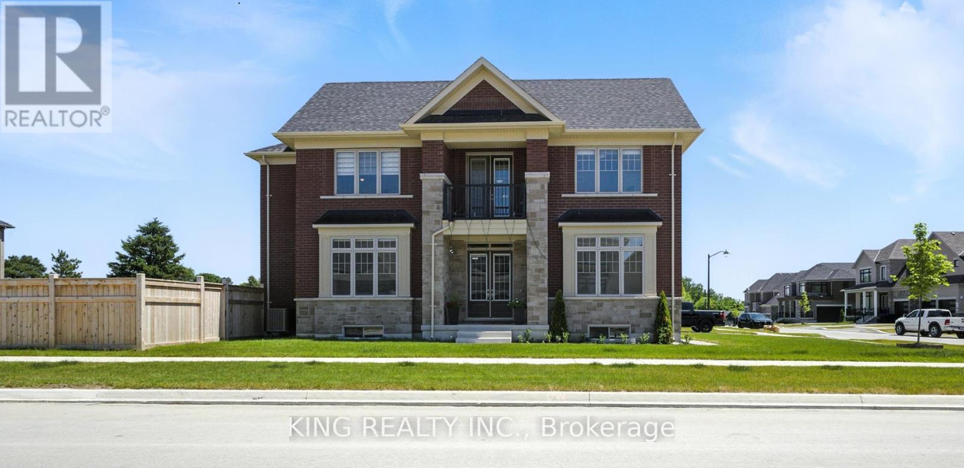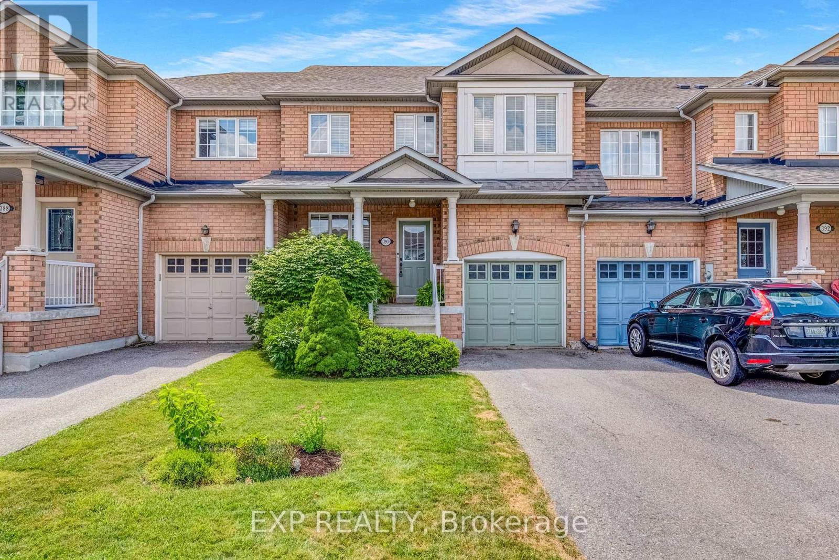50 Casserley Crescent
New Tecumseth, Ontario
This charming, bright and spacious 3-bedroom semi-detached house has so much to offer. Open-concept main floor, with modern design, and clean finishes throughout. The kitchen features a lovely centre Island, stainless steel appliance and ceramic backsplash. Walk out to the deck, overlooking the large backyard. The primary bedroom features a luxurious 4pc ensuite and a spacious walk-in closet. Convenient main floor laundry with inside access to garage adds to the appeal. The basement has a convenient walk out to the yard. Ideal for those seeking a stylish and comfortable home in a desirable Tottenham location. (id:60365)
25 Feltham Road
Markham, Ontario
Welcome to 25 Feltham Road, Markham! Nestled on a quiet street in the sought-after Raymerville neighbourhood, this beautifully maintained all-brick detached home offers over 2,500 sq. ft. of thoughtfully designed living space perfect for your growing family.Enter through a grand foyer into spacious principal rooms, including a combined living and dining area ideal for entertaining. The large eat-in kitchen boasts newly refinished cabinets, stainless steel appliances, and a walkout to a professionally landscaped backyard and patioperfect for summer gatherings. Relax in the cozy family room with a fireplace, and enjoy the convenience of a main-floor laundry room.Upstairs, you'll find four generously sized bedrooms with ample closet space and two full bathrooms. The primary retreat features a sitting area, walk-in closet, and a luxurious ensuite with a soaker tub and separate shower.The fully finished basement offers a private in-law suite with a separate entrance, kitchen, bedroom, washroom with shower stall, and additional storage rooms ideal for extended family or rental potential. There's also cold storage and a furnace area.Lovingly cared for by the same family for 35 years, this move-in ready home is within walking distance to top schools, parks, Markville Mall, grocery stores, public transit, and more.Extras:Main stainless steel fridge, stove, dishwasher,washer & dryer, freshly painted kitchen & family room. Basement stove, fridge, and microwave included. Freshly painted garage & shutters.Dont miss this rare opportunity to live in one of Markhams most desirable and family-friendly communities! (id:60365)
1 Wayne Allison Drive
Georgina, Ontario
**Assignment Sale** Possession September 04/2025**Serious Seller** Very Good Deal for the Buyer/end user**. Cornerhouse,Brand New Delpark Homes, Desirable Community In Sutton & Jackson's Point. 4 Bedrooms, 4 Washrooms. Over 2600 Above-GradeLivingSpace. Oak Stairs Primary Bedroom Has 5 pc Ensuite With Double Sinks & Huge Walk-In Closet! Modern Kitchen With Breakfast Area.BeautifulOversized Tiles From Entrance To W/O Backyard. Off Hwy 48, Just Mins From Downtown Sutton, Jackson's Point Harbour & GeorginaBeach.Open-Concept Living/Dining Room & Huge Family Room W/Gas Fireplace. 2nd Floor Primary Bedroom With 5-Piece Ensuite & HugeWalk-InCloset + 2 Additional Bedrooms Sharing A 4-Piece Semi-Ensuite and another common washroom. Easy Access To Hwy 48, Less Than 20MinsTo 404, Approx 5 Mins To Sibbald Point Provincial Park, & Short Drive To Local Restaurants, Fast food, Walmart, CanadianTire.*$20,000upgrade with new A/C*. (id:60365)
9392 Bayview Avenue
Richmond Hill, Ontario
LUXURY TOWNHOME WITH PRIVATE RENTAL UNIT. Located in Richmond Hills Observatory community, this stunning three-floor townhouse comes with high-end finishes and a private rental unit, with separate entrance, located above garage. Key features include: premium appliances (Wolf 4 burner gas stove, a Sub Zero refrigerator, and Asko dishwasher), engineered hardwood flooring, and 10 foot ceilings on the second and third floor and 9 foot ceilings on the main floor and basement. The private Coach House apartment includes 3 piece bath, full kitchen, bedroom, laundry facilities and terrace. It c/w a washer/dryer, fridge and stove. This property also has a finished basement, designed for both relaxation and entertainment purposes, featuring a 3 piece bath, stylish wet bar and living space. Don't miss this blend of high end comfort and practical living. (id:60365)
92 Rosebury Lane
Vaughan, Ontario
Beautiful Home in the Heart of Woodbridge Community, Walking Distance to all Amenities, Market Lane Plaza, Parks, Humber River, Hiking Trails, Very Quiet Street. Hardwood Floor, S/S Appliances, Large Premium Lot, Large Deck, Finished Basement with Wet Bar, Extensive Landscaping, Very Private Backyard, Freshly Painted. (id:60365)
153 Jonas Millway
Whitchurch-Stouffville, Ontario
Welcome To 153 Jonas Millway A Stunning Family Home In The Heart Of Stouffville!This Beautifully Maintained 2-Storey Detached Home Offers Over 2,600 Sq Ft Of Elegant LivingSpace Above Grade, Complete With A Finished Basement And A Spacious Double-Car Garage. NestledIn A Quiet, Family-Friendly Neighborhood, This Property Is Perfect For Those Seeking BothComfort And Convenience.Step Into The Upgraded Kitchen Featuring Sleek Quartz Countertops, Perfect For Both EverydayLiving And Entertaining. The Inviting Family Room Showcases A Cozy Fireplace, Creating A WarmAnd Welcoming Atmosphere.Located Just Minutes From Top-Rated Schools (Barbara Reid Public School & Stouffville DistrictSecondary School), Hospitals, The GO Station, Shopping, Dining, The Community Centre, Library,And Major HighwaysThis Home Truly Offers The Best Of Modern Suburban Living.Dont Miss Your Chance To Make This Exceptional Home Yours! (id:60365)
75 Samantha Circle
Richmond Hill, Ontario
Welcome to 75 Samantha Circle, a one-of-a-kind, stunning fully renovated modern home backing onto a beautiful ravine lot in one of Richmond Hills most desirable neighborhoods. This move-in ready residence features engineered hardwood flooring throughout, a striking wood staircase with elegant iron spindles, and a spacious living room with soaring high ceilings. The open-concept kitchen is a chefs dream, boasting a large eat-in island, granite countertops and backsplash, built-in stove, and premium stainless-steel appliances, all seamlessly connected to a cozy family room with a wood-burning fireplace. Enjoy the convenience of a main floor laundry room with direct access to the double car detached garage, plus an interlocking driveway with parking for up to six cars. Upstairs, the luxurious primary suite offers a spa-like 5-piece ensuite and an expansive walk-in closet, complemented by three additional large bedrooms. The finished basement provides a versatile media room with sliding doors for multifunctional use, an extra bedroom, and a modern 3-piece bathroom, perfect for guests or extended family. Step outside to your private backyard oasis with a wooden deck overlooking the serene ravine, ideal for relaxing or entertaining. This exceptional turnkey home is close to parks, Easy Access to Hwy 404 & 407, with all restaurants, grocery stores, and shopping amenities just minutes away. Top Ranking Schools: Alexander Mackenzie High School (IB)/Christ The King Catholic Elementary School/St. Robert Catholic High School (id:60365)
646 Brooker Ridge
Newmarket, Ontario
Executive Living with Luxury, Space, and a Backyard Oasis. This magnificent turn-key home was newly renovated throughout, nothing left to do but unpack & enjoy. From the moment you walk in, you'll notice the impeccable craftsmanship, modern finishes, and open-concept design that flows throughout the home. Offers over 5000 sq ft of living space. Located in prestigious Stonehaven-Wyndham Village. Highlights of main floor include: spectacular 2 storey grand foyer, custom gourmet kitchen that makes everyday living a dream, family and living rooms conveniently have 2 fireplaces, formal dining room and office. Highlights of 2nd floor include: custom built primary bedroom with 5-piece luxurious spa, all secondary bedrooms are spacious, bedroom 2 with 3 Pc Ensuite. Two bedrooms have vaulted ceilings. Fully finished basement offering extra living space & comfort with recreational area including wet-bar, perfect home gym and lots of storage space. Resort-style backyard oasis featuring a sparkling in-ground saltwater pool, lounging areas, and lush landscaping, your private paradise for summer relaxation. (id:60365)
1238 Adjala-Tecumseth Townline
Adjala-Tosorontio, Ontario
2.5 ACRES OF NATURAL BEAUTY, DESIGNER FINISHES, & OVER 3,500 SQ FT OF ELEGANCE! Welcome to a truly exceptional property that delivers space, style, and serenity just minutes from the heart of Tottenham and Highway 9 - ideal for commuters with seamless access to the GTA and Pearson Airport in under 40 minutes. Set on a spectacular 2.52-acre lot wrapped in mature trees and forest views, this home is perfectly positioned for privacy and everyday luxury. A hardscaped entrance with stone accents, and a new front porch with glass railings sets the tone, while the oversized driveway and 2-car garage easily accommodate multiple vehicles or RVs. The backyard enchants with a playhouse, chicken coop, and shed, all set against the stunning natural backdrop. Inside, over 3,500 finished sq ft of elegant living space unfolds with an inviting living room featuring a central fireplace, a formal dining area, and a chef-inspired kitchen with granite countertops, a gas stove, oversized island, and a cozy breakfast area. The sunroom is flooded with natural light from skylights and offers breathtaking yard views with a walkout to the rear deck, while the family room adds charm with bay windows and another fireplace. Three main floor bedrooms include a serene primary suite with a sleek ensuite, and the updated 5-piece main bath is as stylish as it is functional. The expansive lower level adds endless flexibility with two large rec rooms, a second kitchen, 4th bedroom, 3-piece bathroom, cold cellar, basement bar rough-in, and a separate walkout entrance - ideal for in-laws or guests. The list continues with a home speaker system, 200 amp service, and a full suite of premium updates including a newer heat pump, high-efficiency furnace, central air, and water treatment system. Exterior upgrades such as newer siding, windows, roofing, soffits,, and front door offer lasting confidence. All this surrounded by premier golf, hiking, and conservation lands - this is the one that truly has it all. (id:60365)
2 Emerald Grove
Adjala-Tosorontio, Ontario
Welcome to 2 Emerald Grove a beautifully upgraded home on a spacious 70 x 160 ft lot, offering 10 ft ceilings on the main floor, 9 ft ceilings on the second floor and basement with enlarged windows for added light. This carpet-free home features hardwood flooring throughout, elegant 24 x 48 inch main floor tiles, an upgraded electric fireplace, and stylish 6-inch baseboards. The custom built-in kitchen is equipped with Jenn Air appliances, a food warmer, pot-filler, wine cooler, and upgraded pantry. Additional upgrades include motorized zebra blinds (5 motors), upgraded stair railings, a Samsung washer and dryer, air conditioner, humidifier, water softener, smoke detectors, and a garage door opener. A recently added 16 x 16 ft elevated deck completes this move-in ready home designed for comfort, style, and functionality. (id:60365)
843 Trivetts Road E
Georgina, Ontario
Discover the perfect harmony of modern design and natural serenity in this exclusive 3-bedroom, 2-bath bungalow. Nestled in a prestigious lakefront community with private lake association access and inspired by Bauhaus-style elegance, this home is a true retreat for those who value style, comfort, and tranquility. With soaring ceilings, an open-concept layout, and a blend of designer-selected high-end finishes, including modern cabinetry and integrated smart home features, every detail speaks to refined quality. The half-finished basement, with a rare walk-up separate entrance, provides a blank canvas with endless potential. Envision a multigenerational living space, additional bedrooms for guests, a media room, gym, or even as a short-term rental. Car enthusiasts will love the oversized 11-foot-high garage and a driveway that easily accommodates 6+ vehicles. Work from home in your sun-filled office space, relax on the covered porch as deer pass through the field behind, or dive into the active lakeside lifestyle with year-round recreation at your fingertips. Make it your home, make lasting memories. (id:60365)
390 Flagstone Way
Newmarket, Ontario
Bright and Spacious 3-Bedroom Townhouse in Desirable Woodland Hill. Welcome to this beautifully maintained brick townhouse in the highly sought-after Woodland Hill community. This bright and spacious home features 3 generous bedrooms, 3 bathrooms and an open-concept main floor, perfect for both entertaining and everyday living. The large primary bedroom offers a private retreat, complete with a walk-in closet and an en-suite bathroom. The kitchen provides ample counter space and opens to a fully fenced backyard ideal for outdoor dining and relaxing. Enjoy beautiful landscaping and mature trees that provide natural privacy and charm. Located in a family-friendly neighborhood with access to top-rated schools, including Phoebe Gilman PS and Poplar Bank PS (offering French Immersion). Just minutes to parks, shopping, public transit, restaurants, and a movie theatre. This home offers comfort, convenience, and lifestyle in one of Newmarkets most desirable areas. (id:60365)



