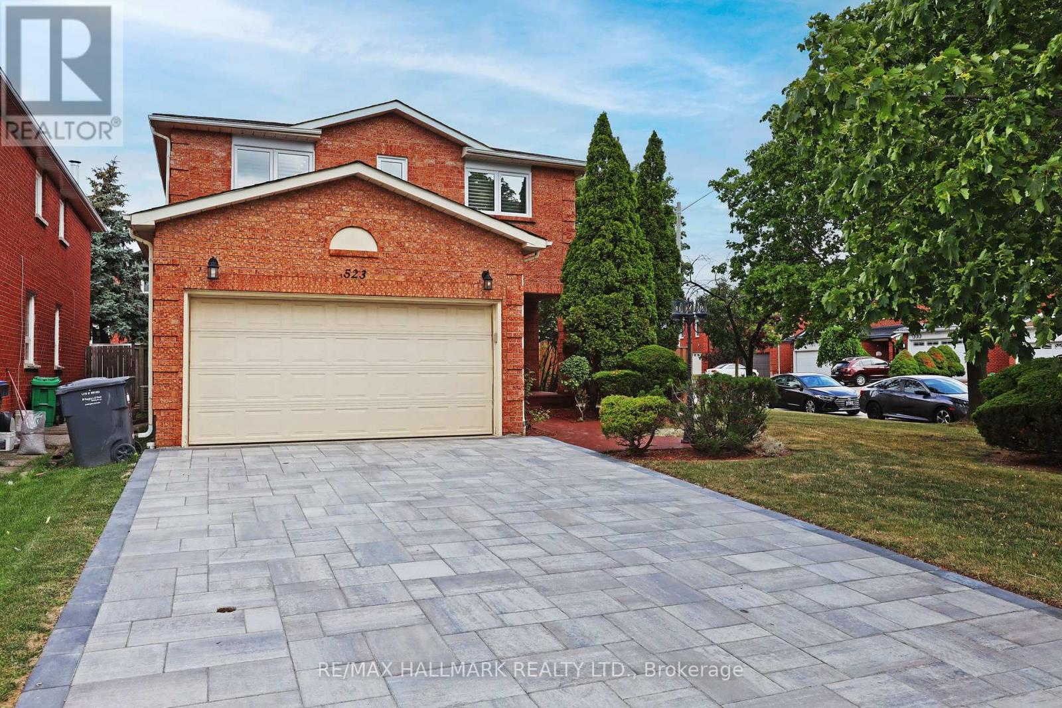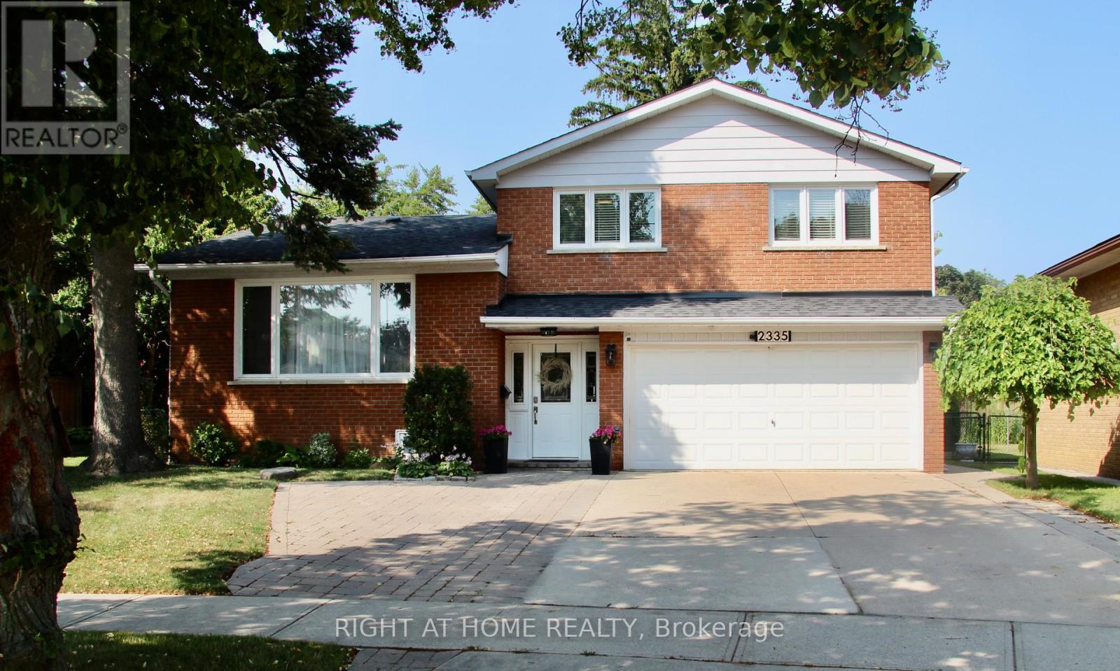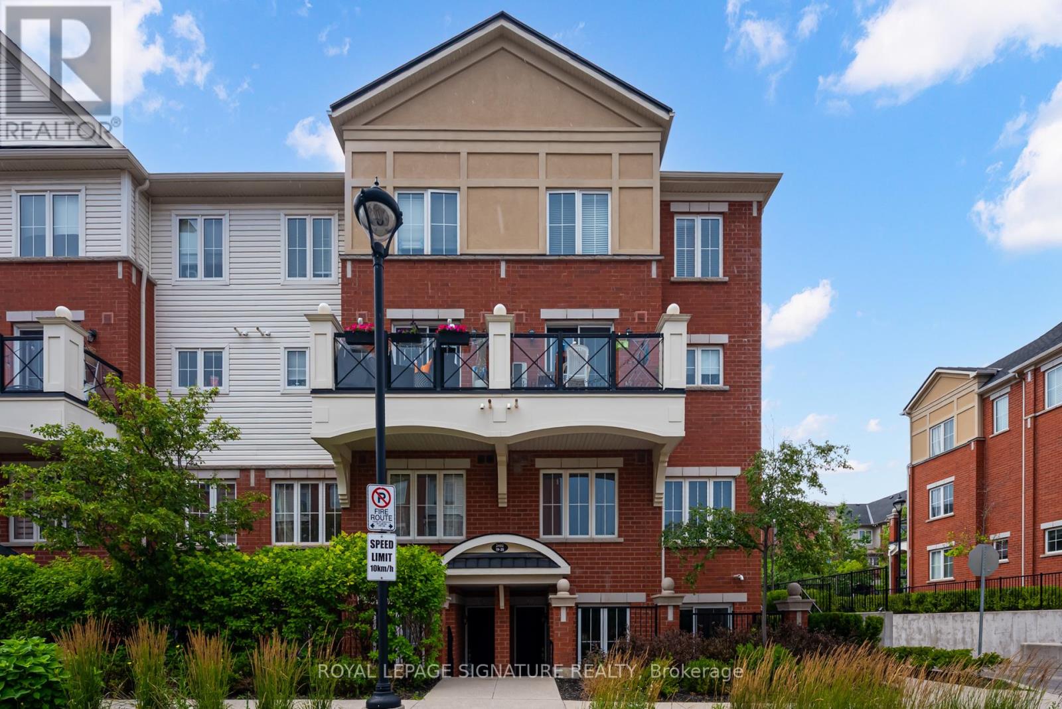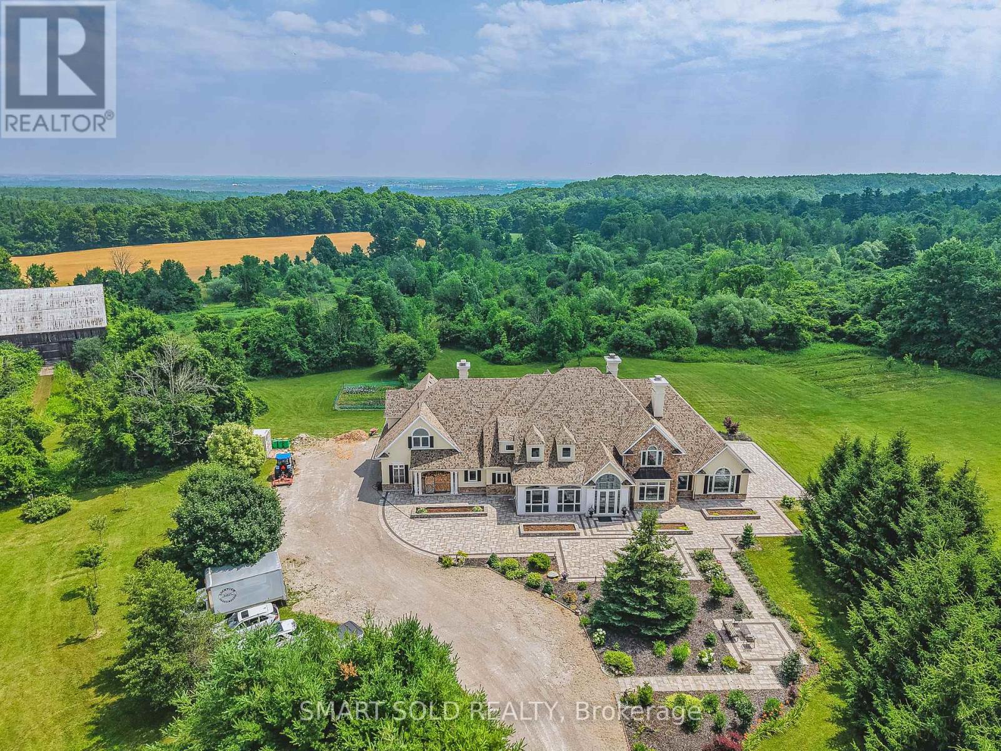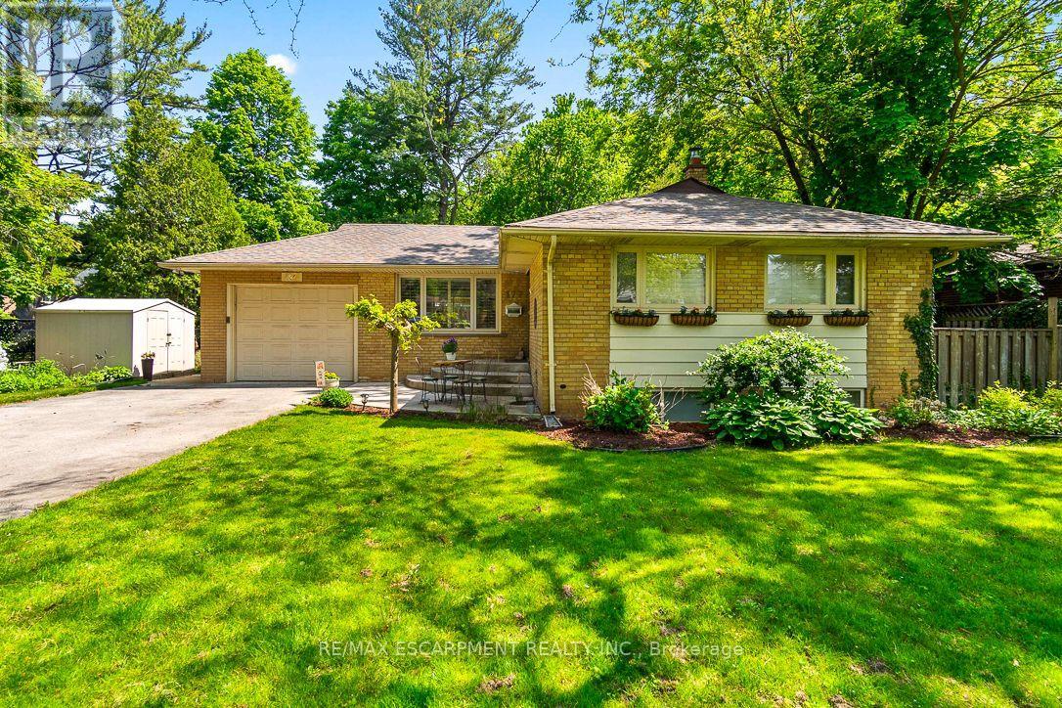7 Lofty Pines Place
Brampton, Ontario
Stunning Corner Lot Townhouse in Prime Brampton Location !! Welcome to this Beautiful 3+1 Bedrooms, 4 Bathrooms Corner Lot Townhouse Nestled in one pf Brampton's most sought-after neighborhoods !! Bright and Spacious, this Home Features a Modern Open Concept Layout, a Functional Kitchen and Combined Living & Dining area !! Upstairs, find Generously sized Bedrooms, including a Primary Suite with an Ensuite Bath and a Second Full Bathroom Serving other Bedrooms !! The Finished Basement Offers Additional Living Space and features Separate Entrance from the Garage as well as from the Backyard, perfect for In-Laws or Rental Potential !! With 1 Car Garage and an Oversized 4 Cars Driveway, parking is never a problem. Located Close to Schools, Parks, Shopping, Local Transit and all other Amenities !! Don't miss this Rare Gem - a perfect Blend of Space, Style and Convenience !! (id:60365)
523 Petawawa Crescent
Mississauga, Ontario
This is an Exceptional Home you would be proud to live in & invite people over to enjoy with you !! Many upgrades over the years include: Renovated Kitchen with Granite Counters & eat-in breakfast area. It is overlooking Family Room with Wood Burning Fireplace. Extra Large Kidney Shaped Salt Water Pool. with patterned concrete surrounding, many perennials & not much work to maintain. New Pool Filter 2025, Creepy Crawler Pool Vacuum Included, New Tiles on Driveway 2024. Corner lot with no sidewalks - easy to maintain. Previously a 4 bdrm house, converted to 3 large bedrooms - easy to convert back if choose. New Deck & Pergola 2023, New Roof 2023, New Windows approx 6 yrs. Upgraded Attic Insulation 2024. Double Garage Door with Opener & Remotes. Primary Bdrm has walk-in closet, plus 2nd closet. Second Bdrm has full wall to wall built-in closets. So much more to see... (id:60365)
16 Larkberry Road
Brampton, Ontario
***THIS IS A MUST SEE*** A RARE FIND IN A PERFECT LOCATION WALKING DISTANCE TO GO-TRAIN!!! Approx 4,000 Square Feet Living Space; Beautiful, Spacious Home Situated in the Premium Credit Valley Community on a Deep Corner Lot; Featuring 6 Total Bedrooms with 4 Bedrooms Upstairs + 2 Bedroom Fully Finished Basement & 5 Washrooms. High End Chef's Kitchen Inc. Ss Appliances, Gas Stove, with Extended Granite Countertop & Backsplash; Open Concept Dining & Living Rooms. Deep Corner Lot W/ Fenced Backyard & Stained Wooden Deck With Handcrafted Gazebo, Perfect for Kids Play Area; Brazilian Hardwood Thru-Out Main Floor; Pot Lights; Chandeliers; Double Door Entry; and many more Upgrades In This Home. ***BOOK YOUR SHOWING TODAY!!! (id:60365)
66 Gammon Crescent
Brampton, Ontario
RAVINE LOT!!! THIS END UNIT FREEHOLD TOWNHOUSE LIKE SEMI-DETACH WITH 2150 SQFT ABOVE GRADE!!! Stone & Brick Elevation This 4 Br & 3 Wr Townhouse In A Very Desirable Location On Border Of Brampton & Mississauga.This TownHome Exudes Elegance & Sophistication At Every Turn. As You Step Inside By D/D Entry You Are Greeted By An Expansive Great Room Combined With Dining Room W Laminate Flrs, Abundance Of Sunlight & Fireplace. A Chef Designed Kitchen W/ Sleek Extended Cabinets, S/S Appliances, Designer Backsplash, Centre Island, Large Pantry, Crown Moulding & W/O To Backyard Deck With No Neighbours At The Back. 2nd Floor Leads Hardwood Stairs W Iron Pickets Which Lands to 4 Spacious Bdrms With Pot Lights. Huge Master With Great View & Spa-Like Ensuite W Double Vanity, Glass Shower & Tub, His/Her W/I Closets Providing Privacy & Comfort. Very Generous Size Other 3 Bedrooms With Common Washroom. Entrance From Garage To The House, Laundry On Main Floor. Steps To Transit & Highly Rated Public School, Mins To 407/401. FRESHLY PAINTED, BACKYARD DECK, EXTENDED DRIVEWAY, NEW ZEBRA BLINDS, UPGRADED LIGHT FIXTURES, RAVINE LOT AND MUCH MORE. (id:60365)
2335 Blase Court
Mississauga, Ontario
Welcome to this sun-filled home tucked away in a serene court within a family-oriented, picturesque neighbourhood. Imagine raising your family in a quiet, established community where children can safely play, all while being just minutes away from top-rated schools (Public, Catholic, Private, French Immersion, TEAM), the QEW, One Health Clubs, Cawthra Community Centre, Future LRT, GO, Queensway Bike Trail, Lakefront, parks, lively Port Credit and endless shopping options. This charming home offers a spacious eat-in Kitchen with custom built cabinets and natural quartz countertop and a walkout to the Porch overlooking a garden to enjoy your morning coffee. Adjacent to the Kitchen, the elegant combined Living and Dining Rooms are perfect for entertainment, featuring crown mouldings and large windows that fill the space with natural light. On the Main Floor, a charming Family Room makes for a cozy retreat, with a wood fireplace, crown moulding and a sliding door walk-out to the fully fenced, huge Backyard, where mature trees provide a serene backdrop. An interlock brick Patio creates a perfect spot for outdoor dining and entertaining. The Garden Shed has a concrete floor and is electrically wired. The Finished Basement expands your living space with a large Recreation Area, a Bed Nook, Closet and a full-height Storage Area. It is filled with lots of natural light seeping through large, above-grade windows. The huge Crawl Space and large Cantina offer additional storage space. The built-in Double Garage is accessible through the Foyer, and has a separate man door to the side of the house. With 4 walk-outs and enough parking for 6 cars, this house has wonderful potential for creating an additional dwelling unit. This home is truly move-in ready! Whether you are starting a family, or looking for a place that's close to it all, while still offering a quiet retreat, your perfect abode awaits here. Please book an appointment today to check for yourself! (id:60365)
19 - 2492 Post Road
Oakville, Ontario
RARE GROUND-LEVEL CORNER UNIT! Perfect for first-time buyers, young families, or downsizers looking for true one-floor living no stairs to climb! This bright and spacious2-bedroom, 2-bathroom bungalow-style condo offers a seamless blend of comfort and convenience. Enjoy the ease of direct access from the garage ideal for groceries, strollers, or day-to-day living. The modern kitchen features stainless steel appliances, while the open-concept living and dining area leads to a private terrace, perfect for morning coffee or relaxing evenings. Located in a family-friendly Oakville neighbourhood, steps from parks, trails, playgrounds, dog park, shopping, and public transit. Includes underground parking and a private locker. Just minutes to the GO Station, hospital, major retailers, top-rated schools, and highway access. A well-maintained complex with low maintenance fees makes this an excellent opportunity for both homeowners and investors. Book your private showing today! (id:60365)
13951 Ninth Line
Halton Hills, Ontario
Set on over 96 acres of rolling countryside, this exceptional estate offers a rare blend of refined living and natural beauty. Thoughtfully designed for comfort and accessibility, the home features an elevator, a wheelchair-friendly layout, an inviting indoor pool, and a relaxing hot tub. A separate apartment above the garage provides ideal space for guests, extended family, or live-in staff. Each second-floor bedroom includes its own ensuite bath, providing comfort and privacy throughout. The lower level currently hosts a home theatre, with a recreation area. Sweeping views, serene surroundings, and timeless architectural charm make this estate a unique opportunity to own a true countryside retreat just minutes from modern amenities. This custom-built residence offers a total of over 10,000 square feet of living space, including approximately 4,320 sq ft on the main floor, 3,466 sq ft on the second level, and a spacious 1,111 sq ft attached garage. See additional details in attachments. (id:60365)
410 - 3028 Creekshore Common
Oakville, Ontario
PENTHOUSE, 14FT CEILLINGS, FLOOR-TO-CEILLING WINDOW, UNOBSTRUCTED VIEW. ***Freshly Painted*** Stunning 2 Bedrooms & 2 Baths Penthouse Level Condo In Low-Rise Boutique Style Building. Spacious Primary Bedroom w/Ensuite Bathroom w/Double Sink Vanity & Walk In Closet. Thoughtfully Split Bedroom Floor Plan for Privacy. Open Concept Dining/Living Room. Modern Kitchen Features Oversized Breakfast Area, S/S Appliances & Customized Cabinet. 14Ft High Ceilings Coupled With Floor-To-Ceiling Windows That Fill Every Corner With Natural Sunlight. Large Balcony. Premium Finishes Throughout. In Suite Laundry. Wide Planked Hardwood Floors. Spectacular Modern Lifestyle! Building Amenities Including Roof Top Terrace w/ BBQ, Party Room w/Kitchen & Gym. Minute to Hyw 403/407/QEW & Oakville GO. Close to Walmart, Home Sense, Sixteen Mile Sports Complex & Trafalgar Memorial Hospital (id:60365)
15549 Heart Lake Road
Caledon, Ontario
One of Caledon's Most Admired Farms. Located at the Corner of Heart Lake Rd. & Olde Base Line with Sweeping Views up the Escarpment. Over 97 Acres with 2 Beautiful Homes, Two Road Frontages, Approx. 70 Acres of Workable Land, Large Barn, Large Workshop and Racetrack. Private and Perfectly Maintained, This Wonderful Property Produced Family Memories and Champion Horses and Now it is available for Someone Who Appreciates Privacy Convenient to the City and a Smart Investment for Future Generations. The 4 Bedroom Main House is a Bungalow with Great Room & Fully Contained Apartment with Separate Entrance & Geothermal Heating. The 4 Bedroom Second Home has Separate Entrance Lower Level & Natural Gas. The Horse Barn & Workshop offer Flexibility for Other Uses Including A Home Based Business or Mixed Use Farming. (id:60365)
325 Trudeau Drive
Milton, Ontario
LEGAL 2-BEDROOM BASEMENT! WITH SEPARATE SIDE ENTRANCE. BRAND NEW KITCHEN, BRAND NEW APPLIANCES, FRESHLY PAINTED THROUGHOUT, MODERN NEW LED LIGHT FIXTURES, POTLIGHTS. Nestled in Milton's desirable Beaty community, this stunning home offers approximately 3,500 sq. ft. of luxurious living space. With 9' ceilings on the main floor, this home boasts 4 spacious bedrooms, a formal living room, a formal dining area, and a large family room with a cozy gas fireplace. The open-concept kitchen is a chefs dream, featuring brand-new quartz countertops, stylish backsplash, and Brand new stainless steel appliances. A large window and oversized patio door bring in abundant natural light, creating an inviting atmosphere. Elegant hardwood floors adorn the main level, complemented by freshly stained oak stairs with new wrought iron railings. Upstairs, brand-new Berber carpet adds comfort and style. Freshly painted throughout, the home exudes a modern and bright ambiance. The primary bedroom is a tranquil retreat with an ensuite bathroom, walk-in shower, soaking tub, and a spacious walk-in closet. Conveniently, the laundry room is located on the second floor. The Legal 2-bedroom basement apartment with a separate entrance and independent laundry was previously rented for $2,200 per month, perfect for rental income. Enjoy outdoor entertaining in the fully fenced backyard with an oversized patio. The double garage accommodates a large SUV or truck, and the driveway provides parking for four additional vehicles. Modern amenities include Energy Star certification, a Wi-Fi-controlled Nest thermostat, and brand-new LED lights throughout. Ideally located just minutes from Highway 401, 8 Minutes to Mississauga, shopping plazas, banks, gas stations, parks, and top-rated schools, this home is also near an excellent dog park, perfect for pet owners. This home truly checks all the boxes for luxurious and convenient living. Don't miss the opportunity! Schedule your private viewing today! (id:60365)
177 Woodhaven Park Drive
Oakville, Ontario
The perfect canvas for your next home. This premium 80 by 145 lot is located on one of Oakville's most desirable streets, situated within walking distance of Coronation Park and the Lake Ontario. Build your custom dream on this private treelined lot with extra frontage and privacy. Zoned RL2-0 and surrounded by custom homes. Build or renovate the existing interior made easy for multi-living with 2 kitchens and 2 living room with a resort-like backyard with inground pool and cabana. Minutes from Appleby College. (id:60365)
311 - 4005 Kilmer Drive
Burlington, Ontario
Stunning 1013 sq ft 2-Bed, 2-Bath Condo with Premium Parking & Spacious Balcony! Welcome to this bright &spacious 2-bedroom, 2-bathroom condo featuring an open-concept layout with elegant hardwood flooring throughout. The modern kitchen boasts stainless steel appliances, a stylish tiled backsplash, & a large breakfast bar perfect for casual dining or entertaining. The principal bedroom offers a private ensuite bathroom for added convenience. Enjoy the outdoors on the expansive south-facing balcony, providing plenty of natural light. This unit includes two prime underground parking spots located close to the elevator & a locker for extra storage. Ideally situated close to transit, QEW & 407, shopping, and top-rated schools. (id:60365)


