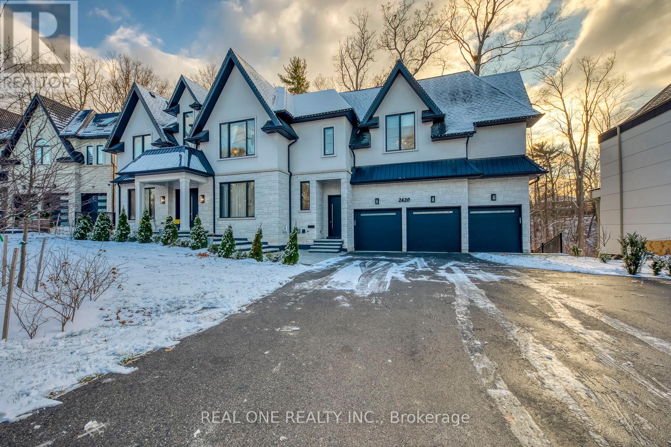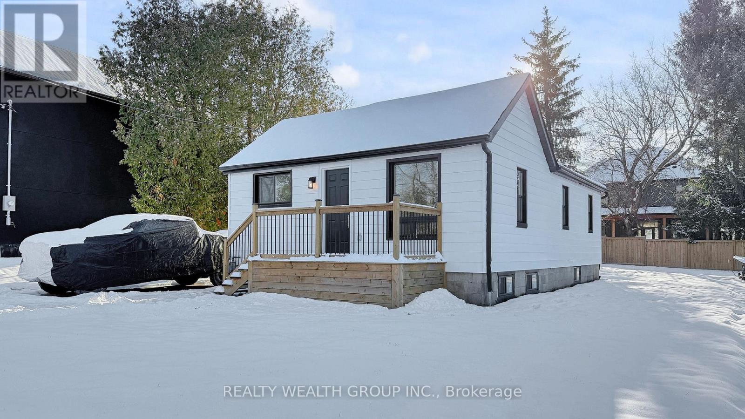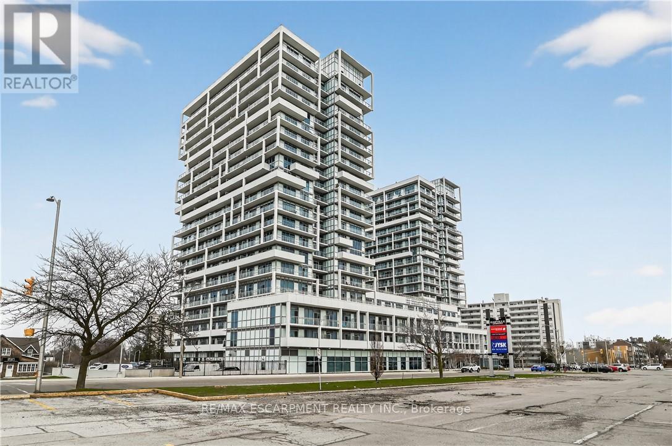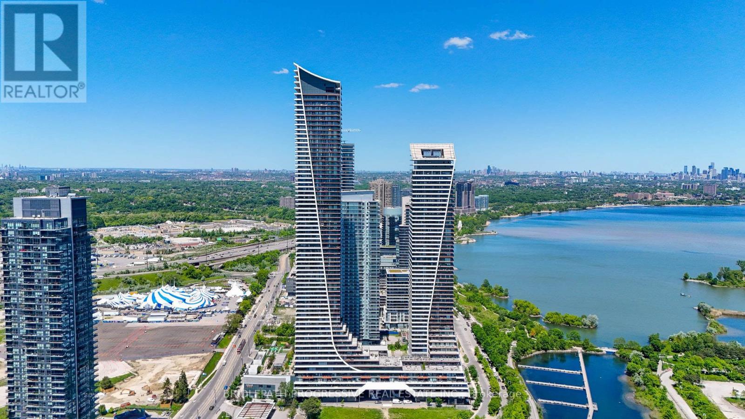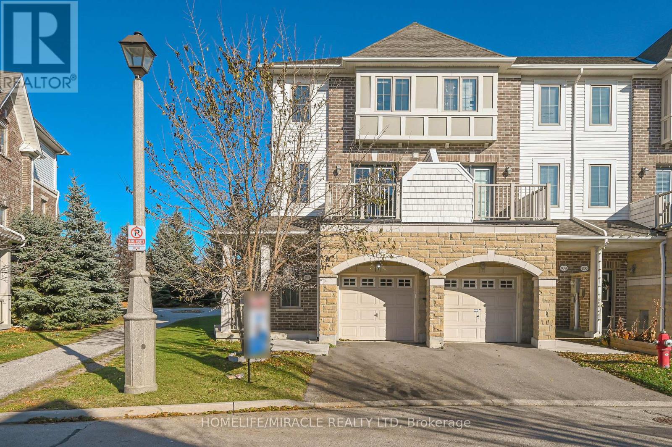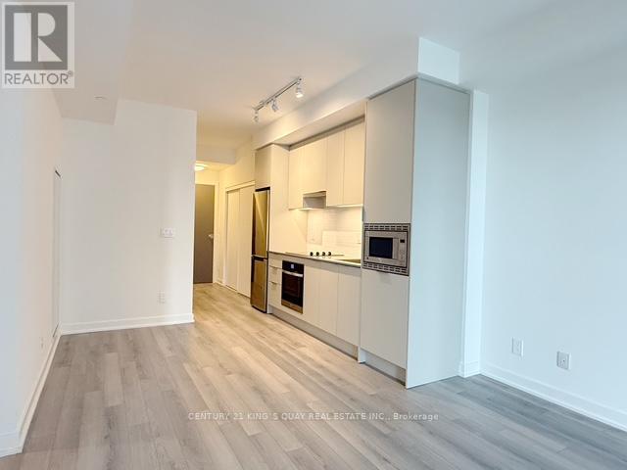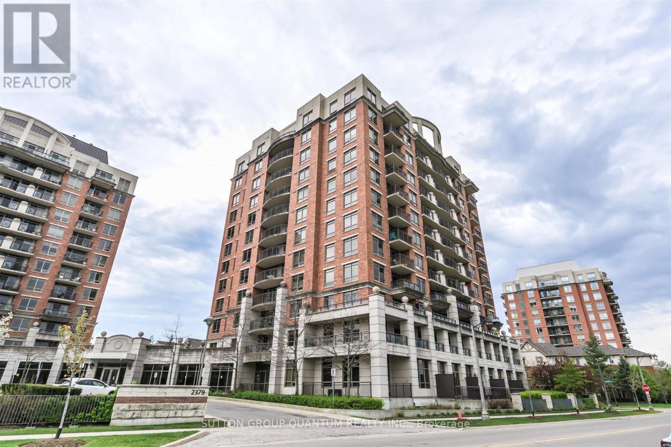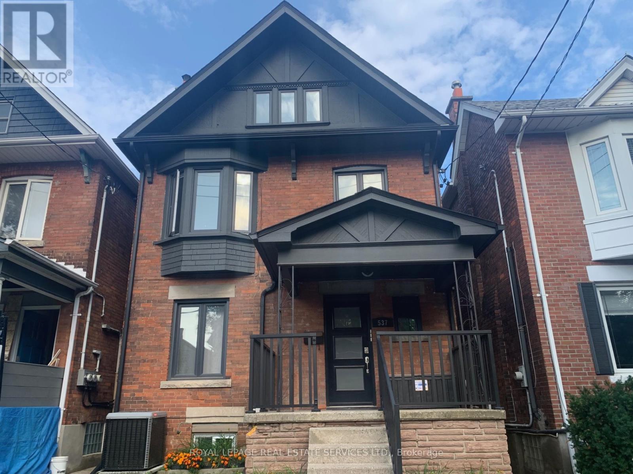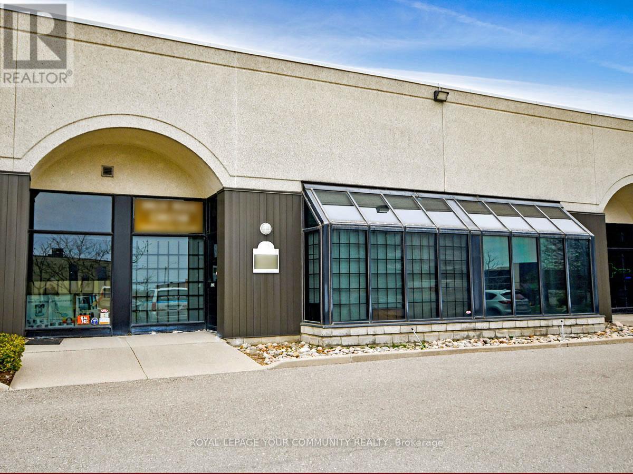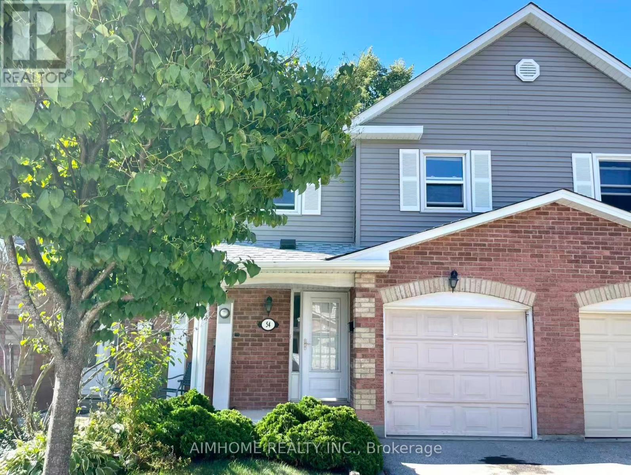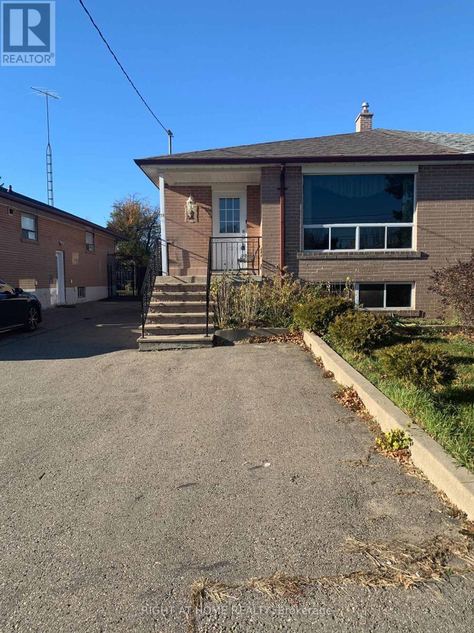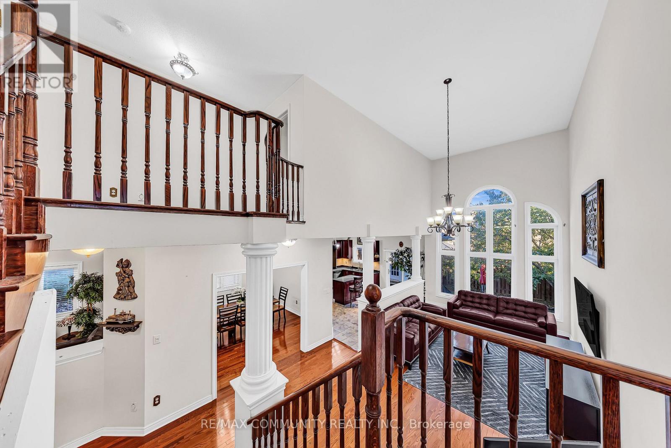2620 Mississauga Road
Mississauga, Ontario
Absolutely Spectacular, Nearly New Executive Home on Impressive 100' Wide Lot (Approx. 0.25 Acre) Backing onto Stunning Ravine! Over 4,800 Sq.Ft. (per MPAC) Plus Beautiful W/O Basement! Covered Porch with Elegant Double Door Entry to 2-Storey Foyer. Gorgeous Chef's Kitchen Boasts Sleek Modern Cabinetry, Large Waterfall Island, Quartz Countertops, B/I & Integrated Appliances, Convenient Servery Area & Breakfast Area with W/O to Large Deck Overlooking the Ravine! Simply Stunning Family Room with Liquid Gas Fireplace & Picture Window. Formal Living Room & Separate Formal Dining Room. Generous Private Office/Den with B/I Shelving. Additional Front Entry Plus Garage Access to Mudroom Area. Modern 2pc Powder Room Completes the Main Level. Convenient Elevator Access to All 3 Levels. 5 Generous Bedrooms, 4 Full Baths & Convenient Upper Level Laundry Room on 2nd Level. Classy Double Door Entry to Breathtaking Primary Bedroom Suite Boasting Oversized Wardrobe Room with Extensive B/I Closet Organizers, W/O to Balcony Overlooking the Ravine, Electric Fireplace & Luxurious 5pc Ensuite with His & Hers Vanities, Freestanding Soaker Tub & Huge Glass-Enclosed Shower. Beautiful 4th/Guest Bedroom Suite with B/I Closet, 3pc Ensuite & W/O to Large Private Balcony Overlooking the Ravine! Beautiful Finished W/O Basement Features Open Concept Rec/Games Room Area with Liquid Gas Fireplace & Multiple W/O's to Patio Area & Backyard, Plus Stunning Kitchen, Finished Gym Area, 6th Bedroom & 3pc Bath! 3 Car Garage Plus Ample Driveway for 8+ Cars). Private Backyard Oasis with Expansive Patio Area, Spectacular Perennial Gardens! Convenient Mississauga Location Backing onto Loyalist Creek Hollow & Glen Erin Brook, with Quick Access to Parks & Trails, Golf, Hwys, Shopping & Restaurants & Many More Amenities! (id:60365)
11026 Trafalgar Road
Halton Hills, Ontario
Welcome to a fully reimagined modern home that has been completely rebuilt from top to bottom, featuring soaring cathedral ceilings that elevate the main living space and fill it with natural light. This property offers a brand-new basement apartment with a separate entrance, ideal for extended family or rental income, and includes new kitchens, new bathrooms, new flooring, and new appliances on both levels. Enjoy peace of mind with every major component upgraded, including a new septic tank, full-house electrical with two upgraded panels, full-house plumbing, new ducts, new A/C, new windows throughout, new city water supply connection, new driveway, new sod, and new decks. Every detail has been redone with quality craftsmanship, delivering a turnkey home that feels truly brand new in every way. (id:60365)
Ph03 - 65 Speers Road
Oakville, Ontario
Bright & roomy 2 bedroom, 2 bath corner penthouse suite in sought after RAIN condo building featuring two side by side parking spaces & one locker, over 9 ft. ceilings, floor to ceiling windows, wrap around balcony with gorgeous panoramic views of Sixteen Mile Creek, Lake Ontario & Oakville to Toronto. This carpet free unit offers an open & airy kitchen & living room area, spacious primary bedroom with 3 piece ensuite bath & walk-in closet, good sized second bedroom, 4 piece main bath & convenient in-suite laundry. Living room, primary bedroom & second bedroom all contain sliding doors providing access to the balcony. Great location close to trendy Kerr Village, Downtown Oakville & all amenities. Just a short drive to Oakville GO station. Quick & easy access to QEW. Building amenities include concierge/security, gym, sauna, pool, party room, guest suites & more. Property being sold "as is, where is". (id:60365)
Ph-07 - 30 Shore Breeze Drive
Toronto, Ontario
Billion Dollar Views, Sun-filled 2 Bedroom Penthouse Corner Unit in Toronto's Premier Sky Tower with Totally unobstructed Views of the Lake and Toronto's Skyline. Wrap around 350 Sq Ft. Balcony, Split Bedroom, Open concept Floor Plan, 9 Ft Ceilings, Upgraded Finishes, Stainless Steel Appliances, Quartz Counter Tops, Large Bedrooms, Hardwood Floors throughout, Floor to Ceiling Windows, Walk-out from both Bedrooms to Balcony. 5 ***** Hotel Style Amenities. Parking, 1 Locker, 1 Cigar Humidor, 1 Wine Locker Included. Photos are from a different unit but it is the same floor plan. Floors are light beige and kitchen cabinets are white. (id:60365)
102 Cedar Lake Crescent
Brampton, Ontario
Spacious and bright executive 3-bedroom- 4 washroom end-unit townhouse that feels just like a semi! Located in the highly sought-after Terracotta Village community, close to 407, Schools, and all major roads. This open and sun-filled home is perfect for growing families, first-time buyers, or investors. Features include hardwood flooring on the main level, convenient upper-level laundry, and a finished basement with a walk-out to the backyard and a full bathroom. : Above 1740 sq ft in total including, main, 2nd and 3rd floor. see attached floor plan for reference. (id:60365)
1202 - 3071 Trafalgar Road
Oakville, Ontario
Discover modern luxury in this spacious 1+1 bedroom suite at Minto North Oak Tower, located at 3071 Trafalgar Road in North Oakville. With 628 sq. ft. of interior space plus a 46 sq. ft. balcony. The full-sized den is ideal for a home office or guest room, while the primary bedroom features a walk-in closet with built-in organizers. This condo features 9-foot ceilings, large windows, and stylish laminate flooring. The kitchen comes with upgraded appliances and a built-in water filter. Smart home features include a smart thermostat and keyless entry. Enjoy top amenities like a gym with yoga studio, lounge, sauna, BBQ areas, games room, pet wash station, and bike storage. Easy access to Highways 407, 403, and QEW.close to Sheridan College, shops, restaurants, public transit...etc. ***Very convenient parking spot located on P1, close to the elevator lobby**** (id:60365)
911 - 2379 Central Park Drive
Oakville, Ontario
Distinguished condo living in one of Oakville's most sought-after neighbourhoods-Oak Park. This beautifully renovated 2-bedroom, 2-bathroom suite offers 878 sq.ft. of thoughtfully designed space, ideal for those seeking comfort, security, and convenience. Step inside to find fresh, modern finishes throughout: new flooring, professional paintwork, and an upgraded kitchen featuring stainless steel appliances, quartz countertops, and a classic subway tile backsplash. Enjoy your morning coffee or evening unwind on a private 43 sq.ft. balcony with serene northwest views of the Niagara Escarpment. Residents enjoy access to exceptional amenities, including an outdoor pool, hot tub, BBQ area, media and party rooms, a fully equipped gym, and a relaxing sauna-perfect for both wellness and entertaining. Located in a vibrant, walkable community surrounded by shops, cafés, restaurants, and a supermarket, this address offers the perfect blend of urban convenience and suburban tranquility. With quick access to Highways 403, 407, QEW, and 401, plus proximity to Sheridan College and Oakville Trafalgar Memorial Hospital, everything you need is just minutes away. Experience peace of mind and elevated living-right where you belong. (id:60365)
2nd Flr - 537 Runnymede Road
Toronto, Ontario
Bright and spacious 2nd floor apartment with two king-sized bedrooms. 9' ceilings! Ample storage/closet space featuring closet organizers throughout. Lots of windows! Primary bedroom features a charming faux fireplace and closet with barn door. Second bedroom has a great window and built-in closet. Carpet free! Durable hardwood laminate flooring throughout. Kitchen features quartz counters, a lovely island that can seat three, stainless steel appliances: French-door fridge, ceramic-top electric stove, built-in microwave with range hood, dishwasher. Large, modern bathroom with glass walk-in shower, double shower heads, hexagon tile shower pan plus a mirrored storage tower. In-suite laundry room with a built-in hamper. Shared yard with communal BBQ. Keyless entry! (id:60365)
3 - 800 Petrolia Road
Toronto, Ontario
Versatile, Fully Improved Commercial Unit In Prime North York Location, This Bright, Barrier-Free, Single-Floor Commercial Unit Offers Over 1,000 Sq Ft Of Turnkey Space In A High-Visibility, Easily Accessible North York Location. Thoughtfully Designed With Convenience And Flexibility In Mind, It Features A Sunlit Reception Area, Up To Four Private Offices, And A Kitchenette - Perfect For A Wide Range Of Business Operations. Just Steps From Major Arterial Roads And Public Transit, And Minutes From Highways 400, 401, And 407, The Location Ensures Seamless Access Across The GTA And Beyond. Whether You're Serving Local Clients Or Managing Regional Logistics, This Address Delivers On Connectivity. Zoned M3, This Property Supports A Broad Array Of Permitted Uses, From Light Industrial, Warehousing, And Showrooms To Offices And Service-Based Businesses - Giving Entrepreneurs And Growing Companies Room To Innovate. Prefer A Custom Layout? The Open Floor Plan Allows For Easy Reconfiguration, And A Mezzanine May Be Possible For Added Space As Your Business Scales. Ideal For Owners Looking To Launch, Relocate, Or Expand, This Rare Opportunity Offers A Winning Combination: Strategic Location, Flexible Design, Ample Parking, And Dynamic Zoning - Ready To Take Your Venture To The Next Level! (id:60365)
54 - 1224 Kirstie Court
Oakville, Ontario
Dream Location Townhouse In Well Maintained Complex. 3 Bedroom 3 Washroom Home Loaded With Professional Upgrades And High End Finishes. Engineered Hardwood (Hickory) In Living/Dining Rooms With Modern Porcelain Tiles In Front Foyer. Custom Design Built Open Concept Kitchen With Dark Soft Closing Cabinetry, Granite Countertops, Wine Rack, Pot Lights On M/Level, Crown Mouldings, 6" Baseboards, Bright And Beautifully Updated 5Pc Semi-Ensuite Bathroom. Spacious Bright Basement With 3Pc Bathroom. Includes: Stainless Steel Appliances: Fridge, Stove, B/I Dishwasher, Microwave; Washer/Dryer, Gdo, Cac, All Window Blinds. (id:60365)
24 Dean Street
Brampton, Ontario
Welcome to this bright and spacious two-bedroom main floor unit in a semi-detached home, located in the desirable Peel Village community of Brampton. This well-maintained residence offers a clean and inviting living space filled with natural light, perfect for professionals, couples, or small families seeking comfort and convenience. The home is ideally situated close to a wide range of amenities, including shopping malls, grocery stores, hospitals, parks, and schools, with easy access to Highways 410 and 407 for seamless commuting. Set in a quiet and family-friendly neighborhood, this property provides an exceptional opportunity to enjoy a vibrant community atmosphere while remaining close to everything Brampton has to offer. (id:60365)
37 Denim Drive
Brampton, Ontario
ABSOLUTE STUNNER! Step into this thoughtfully designed home located in the heart of Castlemore, one of Brampton's most desirable neighbourhoods. Offering 6 spacious bedrooms-including 4 on the upper level and 2 in a fully finished, LEGAL basement apartment-this home is perfectly suited for large families, in-laws, or rental income. It features 4 full bathrooms and an open-concept layout that welcomes tons of natural light, soaring high ceilings, and rich hardwood flooring throughout. This is a rare opportunity to own a home thats spaces, flexibility, rental potential, and an unbeatable location. Move-in ready-don't let this one pass you by! (id:60365)

