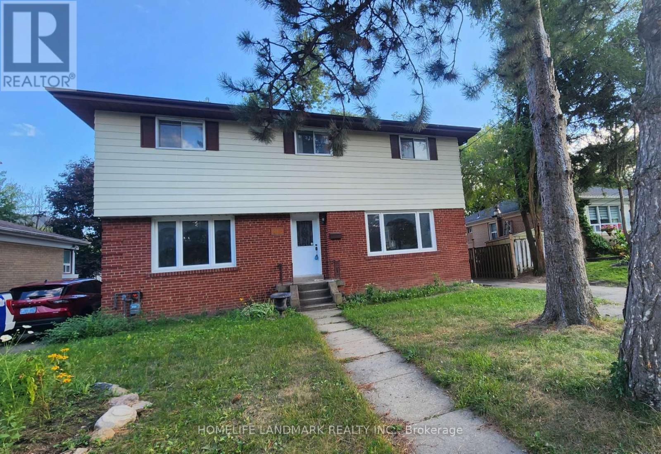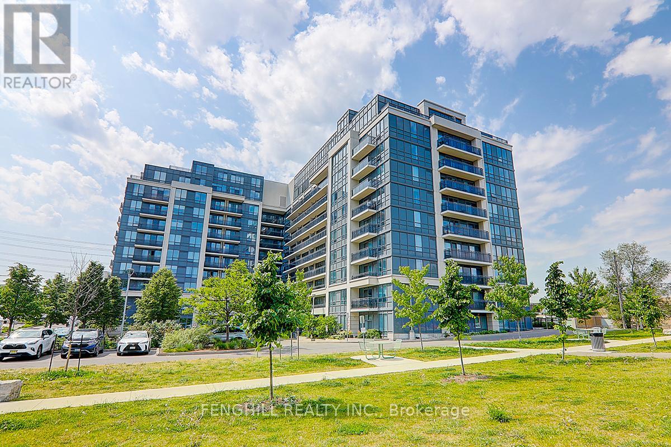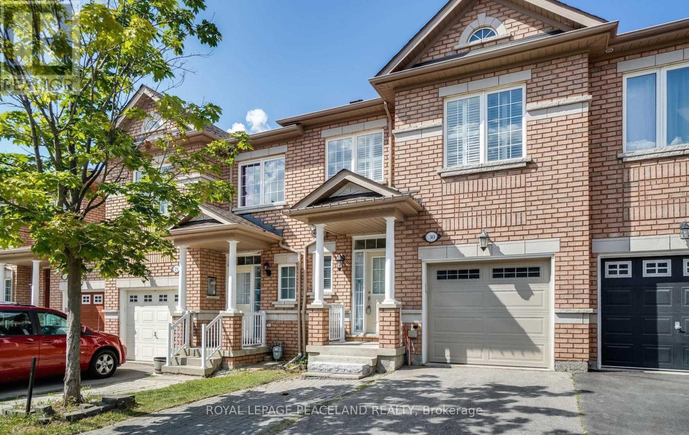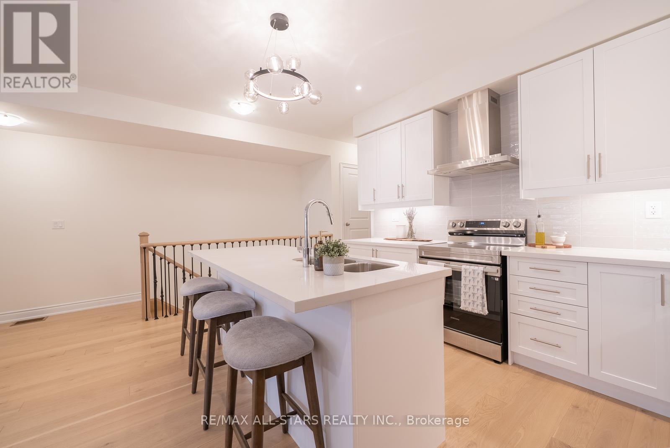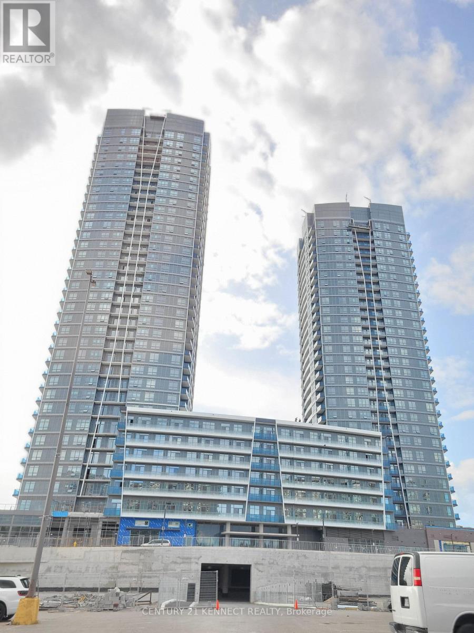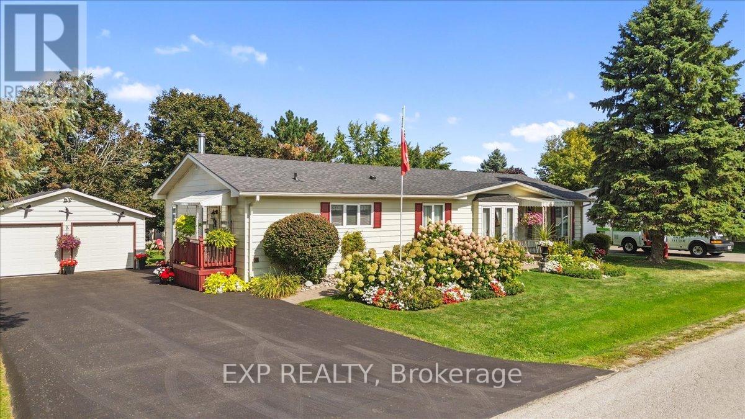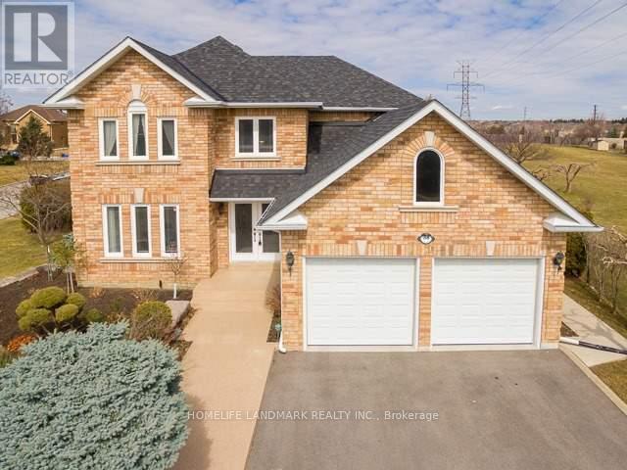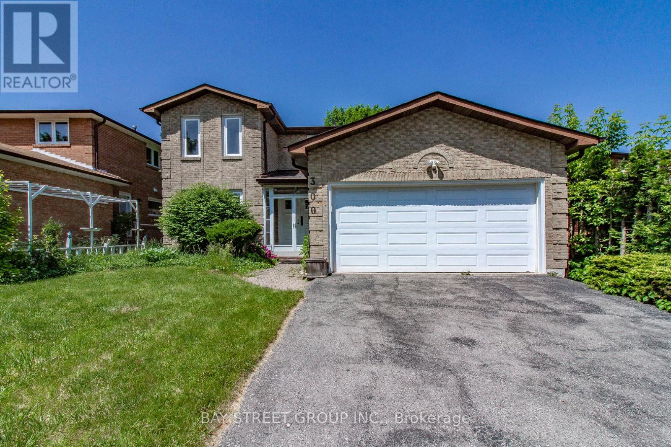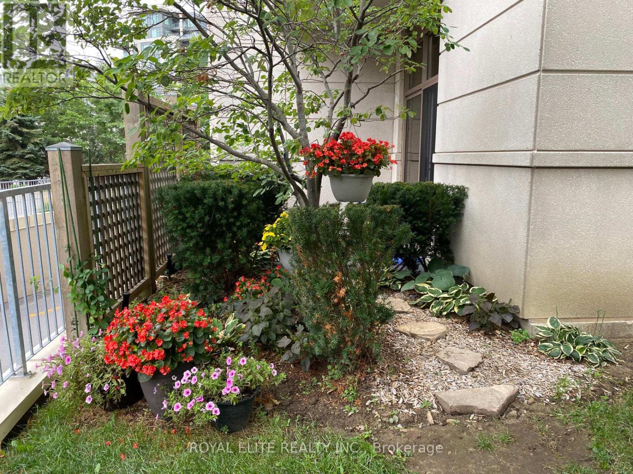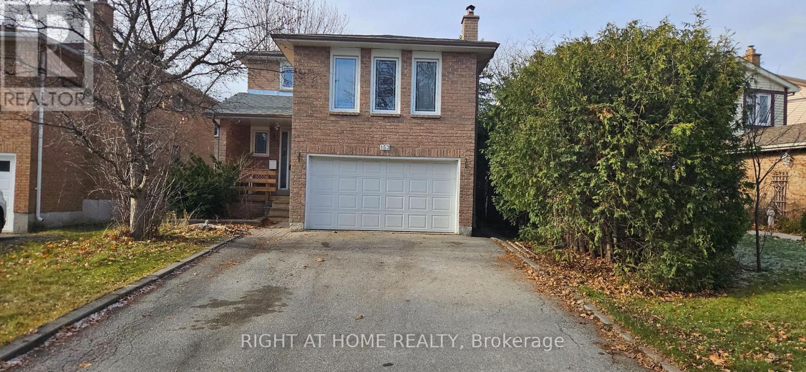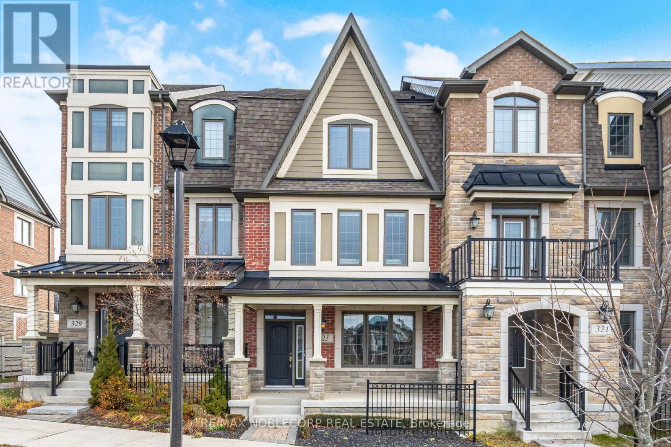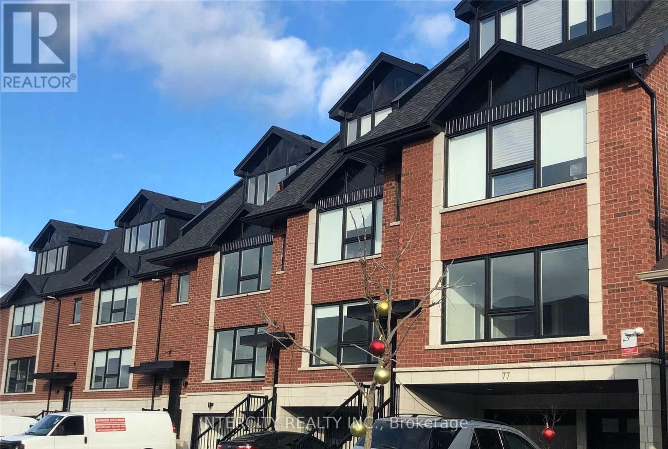42 Cartier Crescent
Richmond Hill, Ontario
***Location Location Location***Amazing Rare Opportunity To Rent This Stunning 5 Bedroom, 2-Storey Detached Home In High Demand Area Of the Top-Ranked Bayview Secondary School. $$$ Professionally Renovated From Top To Bottom! Interior Freshly Painted. Hardwood Flooring Throughout. The Main Floor Boasts A beautifully Renovated Kitchen With One Bedroom and One 4pcs Bathroom. Second Floor With 4 Bedroom and 2 Brand New Bathrooms. Open Concept Large Family Size Kitchen With Walk Out To Large Deck, Single Detached Car Garage, Private Drive and Fenced Yard. 200-amp Electrical Panel. That's Perfect For Modern Living and Entertaining. Top School Area: Bayview S.S., Crosby Heights(Gifted Program), Beverley Acres (French Immersion). Close To Go Station, Shops, Park, Hospital, Restaurants, Community Centre And More.. (id:60365)
Ph7 - 370 Highway 7 Road E
Richmond Hill, Ontario
Welcome To Liberty Built 2 Story 3 Bedroom & 3 Bath Penthouse *Former Model Suite* This Sunfilled Suite Offers An Open Concept Layout,Laminate Floors, a Spacious Balcony With Breath Taking South View. State Of The Art Kitchen Features S/S Appliances,Quarts Counter Top,Custom Built Island,Back-Splash,Plenty Cupboard Space & Under Mount Sink. Spacious Bedrooms,Master Boasts 4-Pc En-Suite & A W/In Closet (id:60365)
30 - 8 Townwood Drive
Richmond Hill, Ontario
Gorgeous Freehold Townhouse On Cul De Sac In High Demand Neighborhood. Open Concept 9Ft Ceiling Main Flr, Spacious Principal Rms Filled With Nature Lights. Hardwood Floor Throughout. Upgraded Ktch. With Corian Countertop/S.S Appls. & Lots Of Cupboards. Breakfast Area Walks Out To Patio. Living/Dining Outlooks Garden. Expansive Master Bdrm With Gorgeous Renovated 4Pc En-Suite And Walk-In Closet. Large Den Can Serve As Family Relax Space/Office/Kids Play Area. Extras:Extra Parking Spot On Driveway. Patio. Top Ranked Schools (Richmond Hill H.S., Moraine Hills P.S. St. Theresa Of Lisieux Catholic H.S. (id:60365)
12 Griffith Street
Aurora, Ontario
Experience modern living in this newly built, executive, 3-bedroom, 3-bathroom executive townhome. Thoughtfully designed with contemporary finishes and an open-concept layout, the home offers exceptional comfort and style for first-time buyers, families, or investors alike.The sleek kitchen features stainless steel appliances, quartz countertops, and ample white modern cabinetry. The open concept space seamlessly connects to the bright living room that features a beautiful gas fireplace as well as a walkout to the balcony. There is a powder room and laundry conveniently locate on this level a well. Upstairs each of the three bathrooms is tastefully appointed, providing a refined feel throughout. The spacious primary suite includes a walk-in closet and a private 3 piece ensuite, creating a serene retreat. With the benefits of a pristine, newly constructed home, you'll enjoy turnkey living, that is clean, and move-in ready. Ideally situated near schools, shopping, parks, the 404 hwy, and GO stations this townhome delivers a lifestyle of convenience and contemporary sophistication. (id:60365)
B-432 - 50 Upper Mall Way
Vaughan, Ontario
Must See! Luxurious New Condo in well-developed Central Vaughan,Bright and Functional Open Concept, Two Bedroom Larger Corner Suite W/2 Full Bathrooms with 827Sqf + Balcony! Sun filled exposed to South.East.North viewing.Promenade Park Tower, A New Expression Of Modern Urban Living In Thornhill. An Urban New Vibe At Bathurst/ Centre St, Connecting The Stylish Podium Residences And An Elevated 20,000 Sq. Ft. Outdoor Green Roof Terrace. Stunning Amenities, Direct Access To The Promenade Shopping Centre. Lots of shops,restaurants, Walmart nearby. Conveniently Close To Transit, Trails, Parks And Amazing Shopping And Design. Modern Living At Its Best! Highly desirable , Walking distance to prestigious schools - Brownridge Public School. Currently Tenanted, Tenant is willing to stay or leave. HST included in price if property is for personal use. Maintenance Fee includes Water, Heat, and High-speed Internet. (id:60365)
36 Juno Crescent
Georgina, Ontario
Immaculate, Bright 3 Bedroom, 2 Bathroom Bungalow In Sought-After Sutton By The Lake. Manicured Grounds With Numerous Perennial Gardens, A Paved Driveway, And A 2 Car Garage Create Wonderful Curb Appeal. The Open-Concept Kitchen Featuring A Large Island And Plenty Of Storage Flows Effortlessly To The Family/ Dining/Living Area And A Covered Porch Overlooking A Private, Tree-Framed Backyard. Spacious Primary Retreat With 4 Pc Ensuite. Handy Garden Shed For Seasonal Tools And Hobbies. Minutes To Lake Simcoe, Shopping, Parks, And Amenities. This Is Truly A Lifestyle!Taxes to be confirmed by buyer or buyer's agent. Land lease (maintenance) fees may have a $50 increase with new ownership - to be confirmed by buyer or buyer's agent. Land lease (maintenance) fee currently $718.19 per month Incl. Lot Lease, Water, Some Snow Removal, Community Inground Pool, Clubhouse, Tennis Courts, Shuffleboard & Park Amenities.. Offers will be conditional on Land Lease being signed by land owner. (id:60365)
Bsmt - 38 Lois Drive
Vaughan, Ontario
Experience luxury and comfort in this legal, newly renovated basement apartment, thoughtfully furnished for an effortless move-in. Featuring a spacious bedroom with a plush king-size bed, this inviting suite offers the privacy of a separate entrance and the convenience of your own laundry room. The modern kitchen is fully equipped to suit any culinary need, while the contemporary three-piece bathroom offers a fresh, relaxing space to unwind at the end of the day. With exclusive space designed for your work-from-home or office needs, staying productive has never felt so comfortable. Enjoy seamless connectivity with Wifi internet and basic cable included, making leisure and professional life easy. Ample closet and storage space provide solutions for every lifestyle, while two dedicated parking spaces add unmatched convenience. The owner prefers no pets. All utilities are included. (id:60365)
300 Fincham Avenue
Markham, Ontario
Stunning 4+1 bedroom home, lovingly maintained and upgraded by its owners! Located in desirable Markham Village, this bright and luxuriously spacious residence offers 2,534 sq. ft. (MPAC) of thoughtfully designed above-grade space. Featuring premium upgrades throughout, including a beautifully renovated kitchen, custom flooring on both levels with a matching staircase. The cozy family room, featuring a fireplace, opens directly to the private, landscaped backyard with mature trees. A formal dining room provides an elegant space for hosting family gatherings.This home also includes a finished basement, offering additional spacious living areas, as well as a main-floor laundry room with a side entrance to the yard. Situated in a prime location close to schools, parks, the GO station, Hwy 407, the hospital, and much more! Dont miss your chance to make it yours! (id:60365)
102 - 39 Galleria Parkway
Markham, Ontario
Enjoy Luxury Living At Parkview Towers! 1,035 Sf Spacious & Sunny Corner Unit At Markham Core Area! Grand Floor With Walk-Out Private Terrace. Morden Style, 15,000 SF Facilities,24 Hr Security. In-Door Pool,GYM, Party Room. Close Access to HWY 404&407. Steps To Restaurants, Shops, Supermarket,Banks, Public Transit,Library , And Much More! (id:60365)
153 Stephen Street
Richmond Hill, Ontario
Detached, Spacious, Bright And Clean 3-Bedroom House, Plus A One-Bedroom Basement With A Separate Entrance, Freshly Painted. Located In Desirable Bathurst And Carville Area. Hardwood Floor Throughout, Sunfilled Family Room. More than 2000 Square Feet Of Living Space. Near Community Center, Parks, Schools, Transportation, And Shopping centres. Landlords Uses The Cold Room In The Basement To Store Some Personal Belongings. Tenant Insurance Required. No Smokers. Tenant Pays All Utilities And Hot Water Tank Rental($29.90). (id:60365)
325 Kleinburg Summit Way
Vaughan, Ontario
Welcome Home To 325 Kleinburg Summit Way! This Spectacular Freehold Townhouse Offers Generous Living Space And An Abundance Of Natural Light Throughout. With Just Over 2,000 Sq Ft Of Finished Space Across Three Levels, This Home Features Bright, Spacious Rooms Finished With Grey Hardwood And Ceramic Flooring Throughout. The Large Kitchen Showcases Extended Cabinetry, A Walk-In Pantry, Pot Lights, And Quartz Countertops - Plus A Walk-Out Deck Perfect For Morning Coffee Or Evening Relaxation. Your Front Door Is Also Just Steps From A Charming Parkette, Adding To The Home's Inviting Curb Appeal. Additional Highlights Include A Large Double-Car Garage And A 4-Car Driveway, Providing Ample Parking For Family And Guests. This Is A Must-See Home! (id:60365)
Lower - 79 Vedette Way
Vaughan, Ontario
Modern 2-Bedroom Town home with rare 3 car parking included and 2-bathrooms offering over 1,000 sq ft. of well designed Living space. Massive windows throughout flooding each room with natural Light-Includes a rare convenience of 3 parking Spaces. The property includes Exterior security cameras for Added PIECE of mind. A fantastic option for young professionals or downsizers. Looking for comfort, Space And modern style (id:60365)

