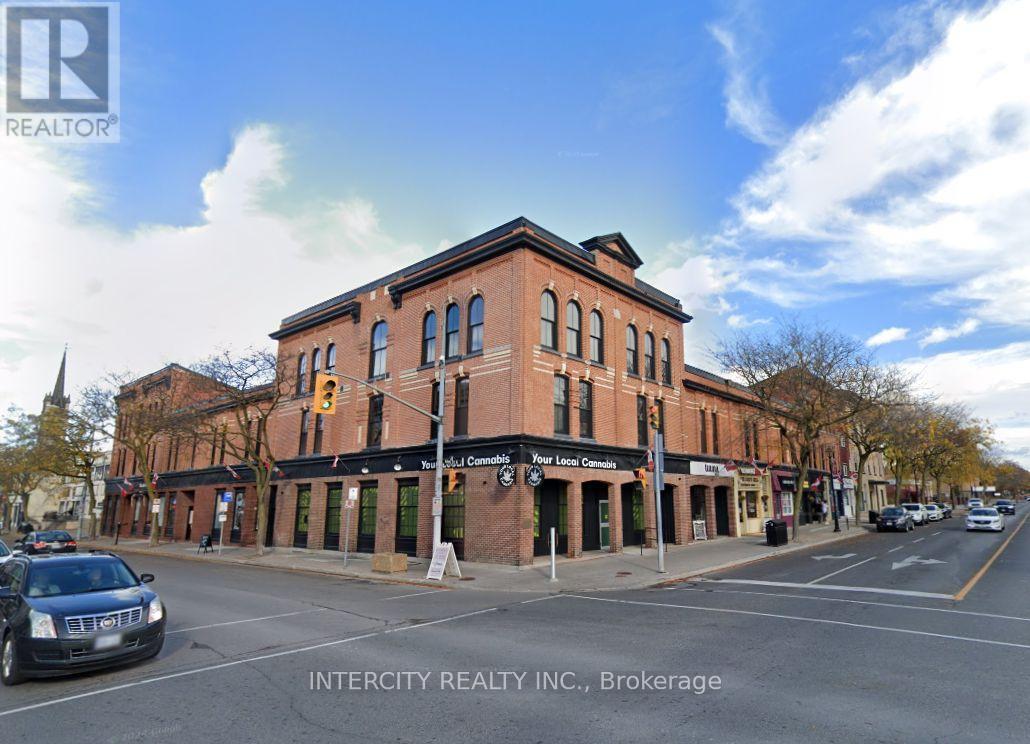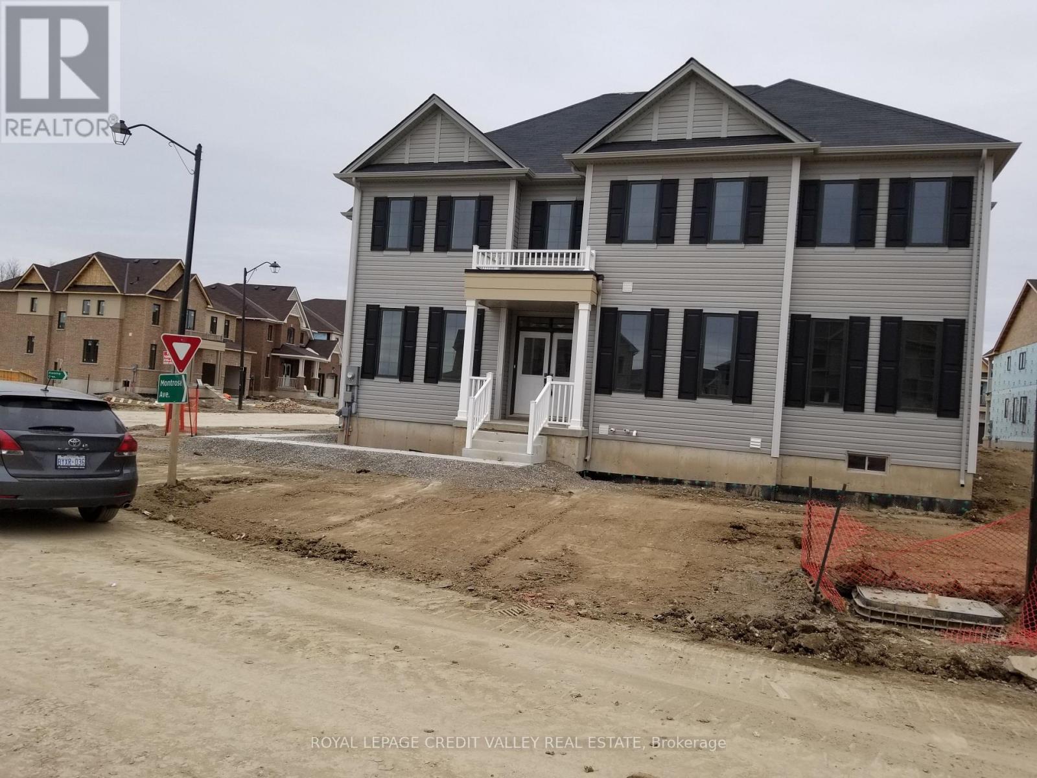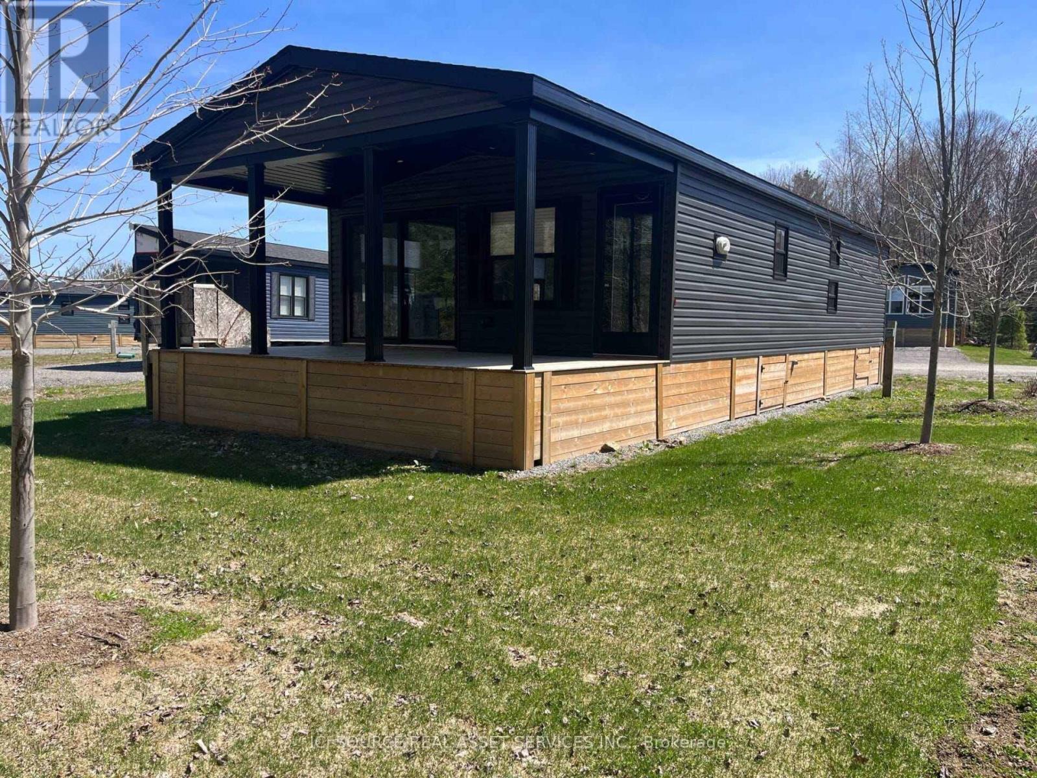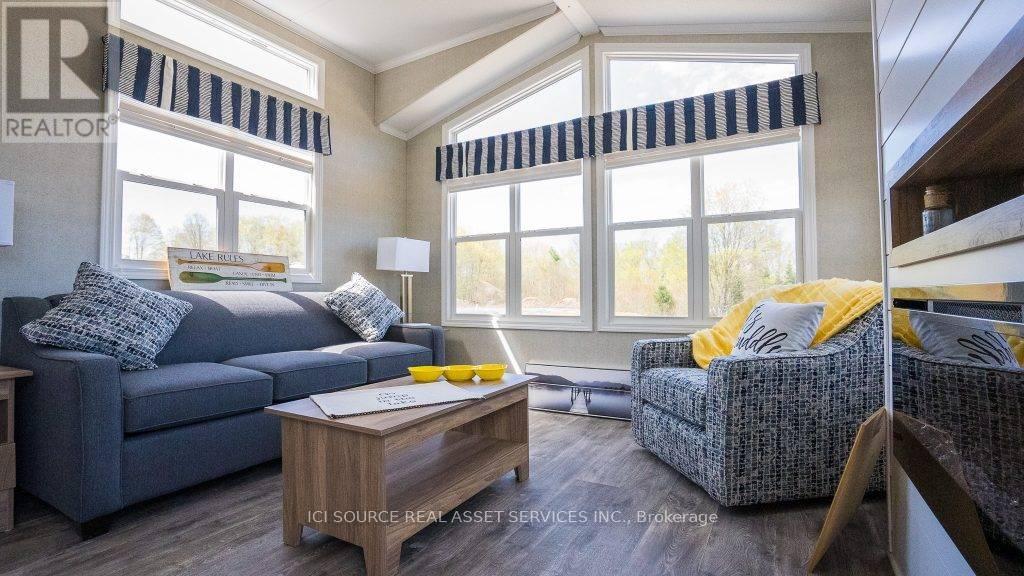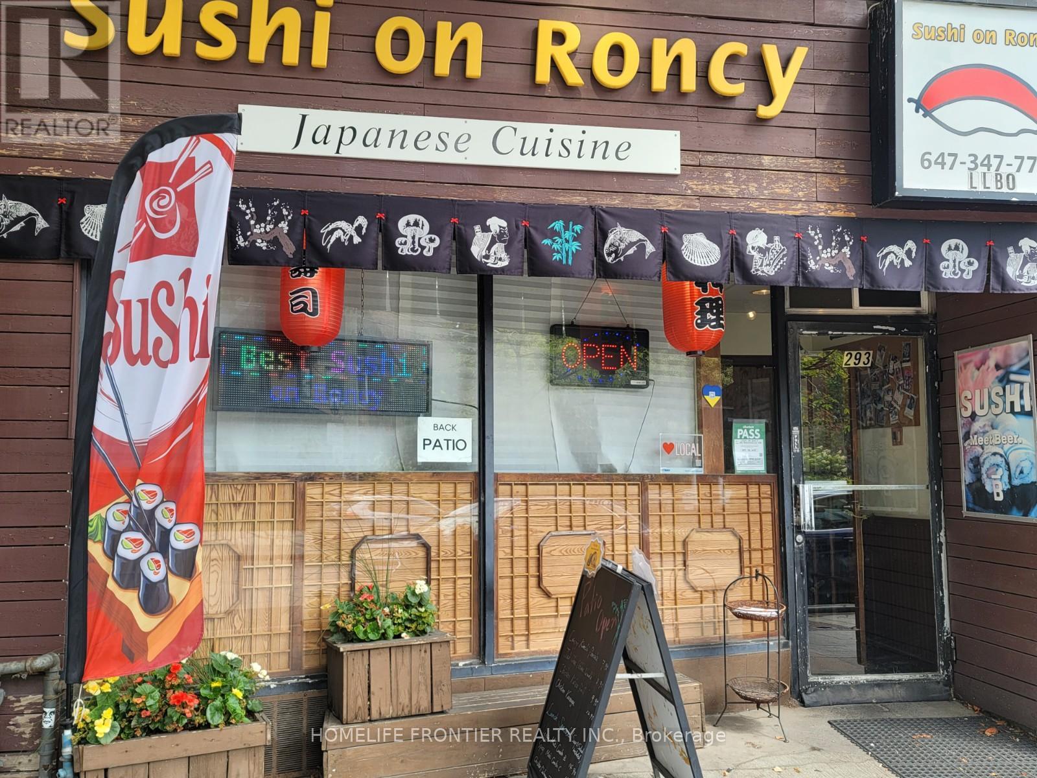Unfurnished - 40 Ambrosia Terrace
Quinte West, Ontario
Location! 4 Bedroom/3 Bath Stunner. Front Porch, Stone Skirt, Kitchen + Island + B/I Wine Rack, Ceiling Cabinets + Crown Moulding, Pantry + Backsplash, Quartz Counter Tops, T/Out Kitchen + Baths, Ensuite With 2x Sinks + Glass Shower, Prim Bedroom With W/I Closet & E4, Spacious Rec Room + Fireplace & Bar Area + Cabinets/Wine Fridge. Gorgeous Landscaping, Fenced Back Yard And Killer Covered Deck. In Prestigious Orchard Lane Subdivision & 12 Mins Or Less From Shopping, Cfb Trenton + 401. ENJOY THE HOT TUB AT THE BACK YARD. (id:60365)
2 King Street W
Cobourg, Ontario
Great Location in Picturesque Cobourg! Ground Floor Corner Commercial Unit. ** Busy Intersection ** Huge Frontage Exposure ** Large Windows ** Parking Available ** Suitable For Retail, Food And/Or Professional Service Related Industry** Busy Traffic ** Steps to Beach** (id:60365)
76 Fleming Crescent
Haldimand, Ontario
Absolutely Gorgeous 3000 Sq Ft Newly Constructed Corner Lot Home. 2 Storey With Walkout Basement. The Space Is Open And Inviting. The Home Is In A Beautiful Family Community. The House Features 3.5 Bathrooms, 4 Bedrooms And Consists Of 2 Garage Parking, Double Door Entry. A Good Practical Layout With Lots Of Sunshine & Brightness. Great Size Bathrooms With Huge Master . A Must See. (id:60365)
909 - 108 Garment Street
Kitchener, Ontario
Welcome To This Exceptional 1-Bedroom, 1-Bathroom Condo In The Heart Of Downtown Kitchener! This Beautifully Designed Suite Offers A Spacious Open-Concept Layout With 9-Ft Ceilings, Floor-To-Ceiling Windows, And Striking Ebony Hardwood Flooring Throughout. The Modern Kitchen Features Quartz Countertops, A Breakfast Island, Stylish Backsplash, And Stainless Steel Appliances. The Bright Bedroom Includes A Large Walk-In Closet With Barn Door And A Big Window Showcasing Stunning City Views. Enjoy A Spa-Like 4-Piece Bathroom With Sleek Tile Finishes. Relax Or Entertain On Your Private Balcony Overlooking The City Skyline. This Vibrant Location Is Steps To The Lrt, Victoria Park, Google Hq, Kpmg, D2l, School Of Pharmacy, Communitech, Plus Great Cafes, Dining, And Shops. Building Amenities Include A Gym, Rooftop Patio, And Party Room. An Unbeatable Urban Lifestyle Awaits! (id:60365)
Lkr023 - 1047 Bonnie Lake Camp Road
Bracebridge, Ontario
Discover 23 Lakeridge Avenue Your Brand-New Muskoka Retreat Step into effortless cottage ownership with this never-before-lived-in Superior Resort Cottage at Bonnie Lake Resort. Thoughtfully crafted by Canadian builder Northlander Industries, this model is designed for comfort and relaxation, offering 800 sq. ft. of comfortable living space, including three bedrooms and two full bathrooms perfect for hosting family and friends. Fully furnished with contemporary, durable pieces, this resort cottage also comes equipped with modern appliances and air conditioning, so all you need to do is show up and enjoy. Ownership at Bonnie Lake Resorts means more than just a cottage its a turnkey vacation lifestyle. Take advantage of all-inclusive resort amenities like a private lake and beach, canoes, kayaks, paddleboards, a jumping pillow, playground, scenic hiking trails, and a full calendar of family-friendly activities. Virtually no maintenance hassles. No stress. Just pack the car, grab the kids, and escape to the serenity of Muskoka. *For Additional Property Details Click The Brochure Icon Below* (id:60365)
19 Tanoak Drive
London North, Ontario
Welcome Home. Looking for tenants who will treat this house like it is their own. Beautiful 3 +1 bedrooms, 2.5 baths detached home in desirable North West London for rent moving -in ready for $2,800 + Utilities (Hydro, gas, and hot water tank).This lovely single home has so much to offer from covered front porch to the welcoming 2 storey foyer. Spacious living Dining Room with hardwood floors, great eat-in Kitchen with Patio doors leading to a great deck overlooking a beautiful, private, big, fenced yard. 3+1 spacious bedrooms -lower has 3-piece ensuite. Rec Room in the basement is perfect for large screen TV or playroom. Oversized garage. Close to excellent schools- Emily Carr P.S.; Sir Frederick Banting S.S and St. John French Immersion. Great Neighbourhood. Minutes driving distance to London North Supercentre which has a 16-hr open Walmart, dental/ medical clinics, banks and other popular stores. A small family, newcomers, and staff or faculty welcome. No party, No pets, and no smoking for the house. The furniture existed but its negotiable. *For Additional Property Details Click The Brochure Icon Below* ** This is a linked property.** (id:60365)
Heron - 1047 Bonnie Lake Camp Road
Bracebridge, Ontario
Welcome to The Heron the perfect mix of modern and chic! This model provides an open-concept living space for those looking to get out and explore nature, without compromising or sacrificing their comfort. The tasteful décor, furnishings and appliances, combined with the ample space of The Heron will comfortably accommodate you and your family. The open-concept kitchen and living room complete with kitchen island, allows you to stay connected with your family and guests as you entertain and prepare meals, without feeling left out. Along with the comforts of home, you'll enjoy all-inclusive resort amenities such as pools, beaches, playgrounds, multi-sports courts and more.*For Additional Property Details Click The Brochure Icon Below* (id:60365)
Windsor - 1047 Bonnie Lake Camp Road
Bracebridge, Ontario
The Windsor is a stately resort cottage model offering 3 bedrooms, 1 bathroom and an open living concept perfect for entertaining and enjoying connected family time. Priced right to make it the perfect starter resort cottage for your family to enjoy for years to come! *For Additional Property Details Click The Brochure Icon Below* (id:60365)
Waverly - 1047 Bonnie Lake Camp Rd Road
Bracebridge, Ontario
This beautiful unit is located on the newest street on Bonnie Lake Resort. This resort cottage features 3 bedrooms and 1 bathroom, with an extensive deck. It comes fully furnished, with appliances, air conditioner, furnace and 5 year warranty on all electricals for your peace of mind.*For Additional Property Details Click The Brochure Icon Below* (id:60365)
293 Roncesvalles Avenue
Toronto, Ontario
Well established and money making Sushi Restaurant in one of the Toronto's premier neighbourhood, Roncesvalles Village. Excellent client base and High Margin. Beautiful Backyard Patio. Liquor licenced 30 inside and 50 Backyard Patio. Full Basement with lots of Storage space. Great Opportunity to Own a Successful Business!!! (id:60365)
1181 Newton Road
Oakville, Ontario
Opportunity knocks in College Park! This beautifully renovated bungalow backing onto Ridgeview Park offers a perfect blend of modern upgrades and timeless charm, ideal for families or as a rental property for Sheridan College students potential for separate basement suite. Boasting five bedrooms across two levels, two full bathrooms, and spacious communal areas, the home has been impeccably updated with new flooring, pot lights, paint, appliances (except the dryer), stairs, sump pump, roof, and gutter covers in 2024. An updated electrical panel and two bedrooms added to the basement (2020), and a newer furnace and water tank add further appeal. Outside, the private backyard features a large deck and mature trees overlooking tall trees and green space, creating a serene retreat. Inside, the bright L-shaped living and dining rooms shine with wide-plank flooring, crown mouldings, and California shutters, while the lovely white kitchen with quartz counters and new appliances flows into a sunlit breakfast room opening to the deck. The main floor includes three serene bedrooms and a renovated 4-piece bathroom, while the finished basement extends the living space with a recreation room, two additional bedrooms, and a modern 3-piece bath. Situated within walking distance of schools, parks, trails, Oakville Place Mall, and Sheridan College, it also offers quick access to the QEW/403, and Oakville GO Train Station for convenient commuting. This move-in-ready home awaits. Prefers no pets & no smoking. Credit check & references. (id:60365)
1603 - 260 Malta Avenue
Brampton, Ontario
2 Bed Corner with a Massive Wrap-Around Balcony! This 2 Bedroom features a 288 sq ft Balcony facing South East and comes with 2 baths, 9' ceiling, wide plank HP Laminate Floors, Designer Cabinetry, Quartz Counters, Stainless Steel Appliances. Duo Condos has Amazing Amenities ready for immediate use. Enjoy the Outdoor Lounge with Dining & BBQ on the Rooftop Terrace. With Party Room, Fitness Centre, Yoga & Meditation Room, Kid's Play Room, Co-Work Hub, Meeting Room. Be in one the best neighborhoods in Brampton, steps away from the Gateway Terminal and the Future Home of the LRT. Steps to Sheridan College, close to Major Hwys, Parks, Golf and Shopping. (id:60365)


