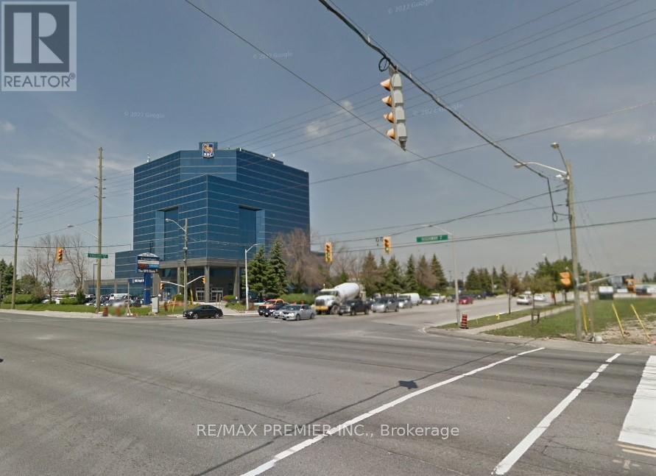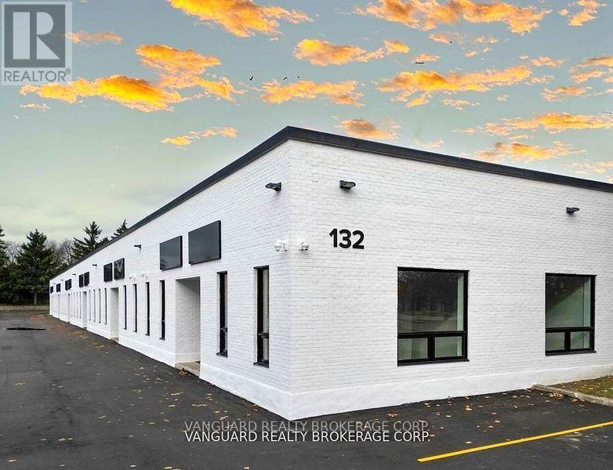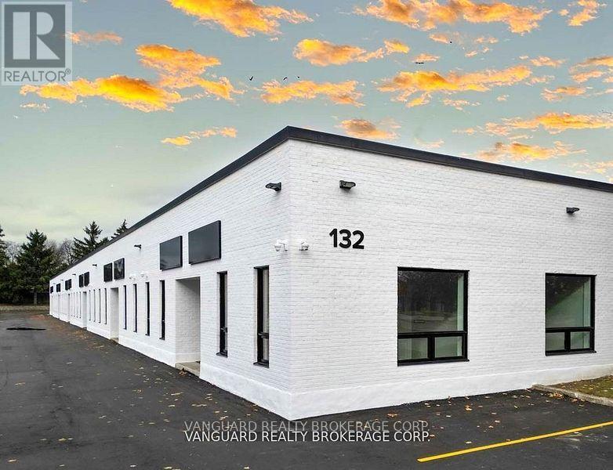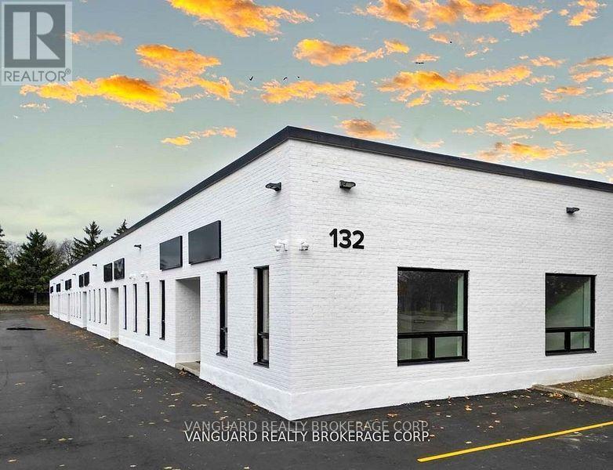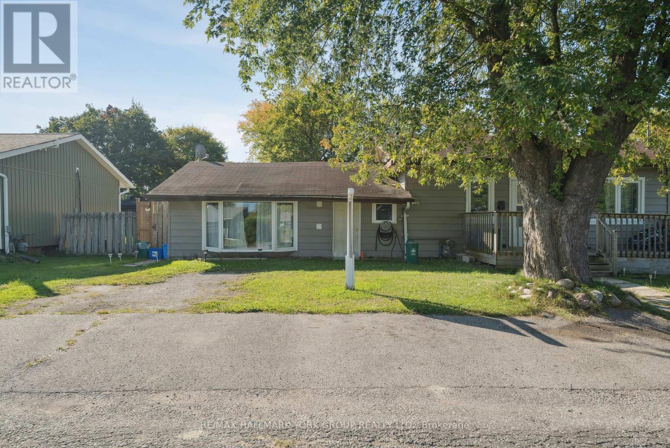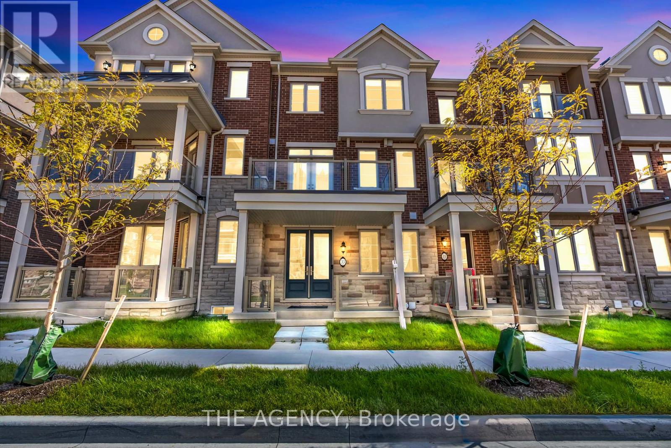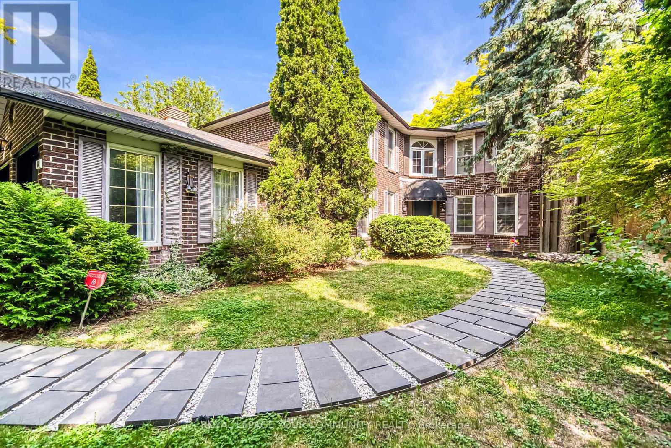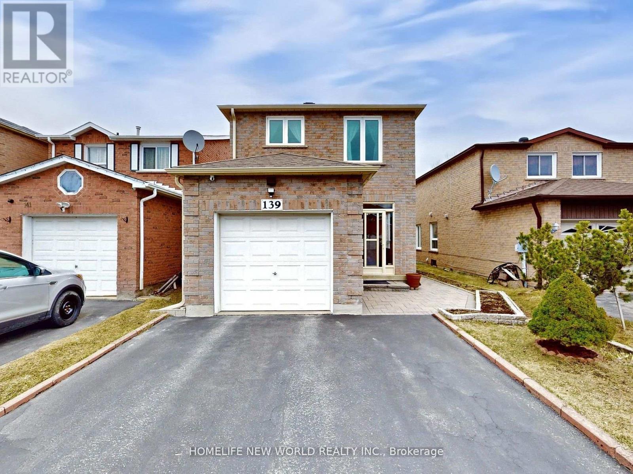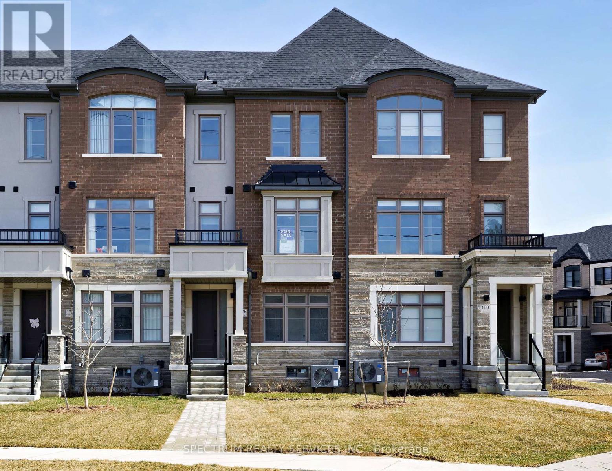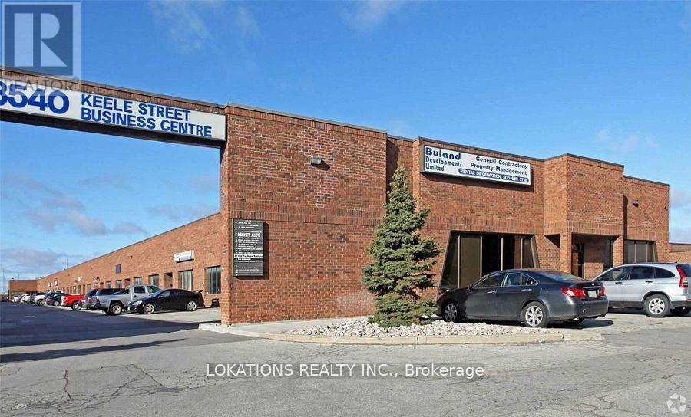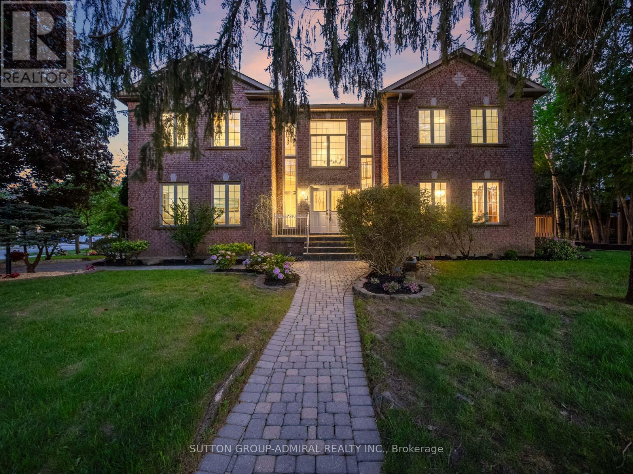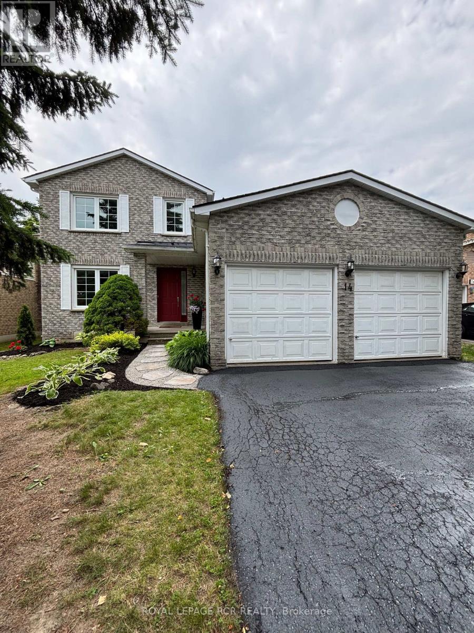600-20 - 3300 Highway 7 Drive W
Vaughan, Ontario
Fully Furnished Executive Suites Immediately Available On Short Term or Long Term Basis. Includes Prestigious Office Address, Internet, Reception Services, Meet & Greet Clients, Telephone Answering Service, Use Of Board Room, Daily Office Cleaning. Additional Services include dedicated phone lines and Printing Services. Great Opportunity For Professionals, Start-Ups And Established Business Owners To Setup Office In Prime Location in Vaughan. STEPS AWAY FROM THE SUBWAY and Highway Network. (id:60365)
1-2 - 132 Jardin Drive
Vaughan, Ontario
Welcome to Concord Gate, Vaughan! This is a rare opportunity to lease newly renovated, move-in ready industrial units in the heart of Vaughan. Situated near the intersection of Keele Street and Highway 7, the building offers excellent connectivity with Highway 407 just a short distance away and easy access to Highways 400, 401, and 427.Recent exterior renovations include new asphalt, windows, lighting, faade upgrades, building signage, and roof work. The interiors have been modernized with energy-efficient LED lighting, new flooring and refreshed offices, bathrooms and warehouses. With move-in ready units, generous on-site parking and multiple nearby amenities, this is an exceptional opportunity in a prime location. (id:60365)
8-9 - 132 Jardin Drive
Vaughan, Ontario
Welcome to Concord Gate, Vaughan! This is a rare opportunity to lease newly renovated, move-in ready industrial units in the heart of Vaughan. Situated near the intersection of Keele Street and Highway 7, the building offers excellent connectivity with Highway 407 just a short distance away and easy access to Highways 400, 401, and 427.Recent exterior renovations include new asphalt, windows, lighting, fade upgrades, building signage, and roof work. The interiors have been modernized with energy-efficient LED lighting, new flooring and refreshed offices, bathrooms and warehouses. With move-in ready units, generous on-site parking and multiple nearby amenities, this is an exceptional opportunity in a prime location. (id:60365)
12 - 132 Jardin Drive
Vaughan, Ontario
Welcome to Concord Gate, Vaughan! This is a rare opportunity to lease newly renovated, move-in ready industrial units in the heart of Vaughan. Situated near the intersection of Keele Street and Highway 7, the building offers excellent connectivity with Highway 407 just a short distance away and easy access to Highways 400, 401, and 427.Recent exterior renovations include new asphalt, windows, lighting, faade upgrades, building signage, and roof work. The interiors have been modernized with energy-efficient LED lighting, new flooring and refreshed offices, bathrooms and warehouses. With move-in ready units, generous on-site parking and multiple nearby amenities, this is an exceptional opportunity in a prime location. (id:60365)
(East) - 351 Winnifred Drive
Georgina, Ontario
1 Bedroom Above Grade Apartment On East Side Of Property, Fully Self Contained, Separate Entrance, Use Of Private Backyard, Own Laundry (id:60365)
33 Bruce Boyd Drive
Markham, Ontario
Double Car Garage, Freehold Townhome, Approx. 2,400 Sq. Ft. Of Living Space, 4 Bedrooms, 4 Bathrooms, Ground-Floor In-Law Suite, 9-Ft Ceilings On Ground And Main Levels, Hardwood Flooring, Upgraded Tiles, Gourmet Kitchen, Oversized Quartz Island, Custom Cabinetry, Upgraded Gas Range, Walk-In Pantry, Pot Lights, Water Line To Fridge, Third-Level Laundry, Primary Bedroom With Walk-In Closet, Juliet Balcony, 5-Piece Ensuite With Soaking Tub And Upgraded Shower, Oversized Balcony With Gas Line For BBQ, 400+ Sq. Ft. Private Terrace, Mezzanine Level, Steps To Cornell Community Centre, Library, Hospital, Cornell Bus Terminal, Schools, Parks, Trails, Easy Access To Hwy 407 And Hwy 7. (id:60365)
14 Julia Street
Markham, Ontario
Welcome to your dream 5-bedroom family home with beautiful upgrades nestled on a quiet, private street in the prestiges Old Thornhill. A total of nearly 4000sqft living space. Finished basement featuring a nanny suite with a 3-piece bath and two recreational area. Enjoy the custom modern Italian designer Scavolini kitchen, direct garage access, main floor laundry and the private backyard. Top ranked schools including St. Robert (ranked 1/746), Thornlea SS (ranked 20/746), and Lauremont Private School nearby. Easy access to GO station and major roads such as Bayview Ave., Yonge St., Hwy 7/407/404/401. Walking distance to parks, community centre, tennis club and more. This home truly combines luxury, convenience, and family-friendly living in one exceptional address. (id:60365)
139 Galbraith Crescent
Markham, Ontario
Located just steps from schools and public transit, this beautifully upgraded home offers a spacious, open-concept layout with neutral decor and no carpet throughout, newer windows The stylish kitchen features a breakfast bar, newer stove and exhaust fan , backsplash, Pantry, Lights Under Cabinet, and a walkout to a deck and private backyard perfect for entertaining. Upstairs, you'll find four good sized bedrooms, newer windows Newer & laminate floor throughout. central air conditioning and heating for year-round comfort. The separate entrance leads to a fully finished basement, complete with a living room, kitchen, two bedrooms, and a 4-piece bathroom ideal for extended family or rental income, Approx. 30 ft frontage (id:60365)
176 De La Roche Drive
Vaughan, Ontario
Live the Archetto Lifestyle Step into contemporary elegance in this nearly-new 4-bedroom townhome in the coveted Archetto community of Vellore Village. With 1,859 sq ft of thoughtfully designed living space, this home blends comfort with contemporary style.The open-concept main floor features stylish laminate flooring and a bright great room that walks out to a private balcony perfect for morning coffee or evening unwinding. Upstairs, the primary suite is your personal retreat with its own balcony, 4-piece ensuite, and walk-in closet.Enjoy 3.5 bathrooms, a smart layout for both privacy and ease, and an ideal setting for professionals, families, or anyone seeking upscale suburban living.Live minutes from trails, schools, shops, and highways 400, 27, and 427. At Archetto, you're not just buying a home you're joining a connected, vibrant community. (id:60365)
20 - 8540 Keele Street
Vaughan, Ontario
Ind. Unit / zoning allow automotive uses / oversized drive-in door, 300 sqft + mezzanine (storage) 2 offices and one 2 pc bathroom. (id:60365)
8 Tivoli Avenue
Richmond Hill, Ontario
Welcome to 8 Tivoli Avenue in Richmond Hill, a grand and elegant 5-bed, 5-bath residence that blends classic sophistication with tasteful modern updates. This stunning home showcases a dramatic double-height foyer, complete with a sweeping oak staircase, and a functional layout ideal for both family life and entertaining. Set on a tree-lined street, this expansive residence showcases thoughtful renovations and modern finishes throughout. Inside, the grand curved staircase welcomes you to a spacious layout perfect for family living and entertaining. The sunlit living and dining areas boast large windows and classic crown mouldings. The chef-inspired kitchen features granite countertops, stainless steel appliances including a new fridge, and a bright breakfast area with views of the serene, landscaped backyard. The main level also includes a sophisticated office with custom-built cabinetry and a cozy family room complete with a brick fireplace and wood accents. Upstairs, 5 expansive bedrooms provide space and comfort for the whole family, including a primary suite with a large walk-in closet, 5pc spa-like ensuite, and seating area. The walk-up basement, with its separate entrance, offers incredible versatility as a recreation space, bar area, or potential in-law suite. Step outside to a private backyard oasis with in-ground sprinklers, mature trees, and interlocking stone pathways leading to a newly stained deck, perfect for outdoor gatherings. The entire home has been freshly painted, including walls and kitchen cabinetry, complemented by all-new lighting on the first and second floors as well as the kitchen ceiling. Enjoy the elegance of new hardwood floors on the second level, new basement laminate flooring, and plush new carpet on the stairs. The upstairs washroom features a brand-new cabinet surface, and both the basement bathroom and main floor powder room have been fully renovated with stylish, contemporary finishes. (id:60365)
14 Forrestwood Crescent
East Gwillimbury, Ontario
Location, location. This 3 Bedroom/3 Bath home is perfectly situated on a highly desirable, quiet, family-friendly & safe Crescent. Close to School, Parks, Trails, shopping & all Amenities. Inside, the well-designed floor plan includes a cozy Family Room w/new flooring, a Kitchen with a spacious Breakfast Area,/Solarium leading to the deck. A formal Living/Dining (new flooring), all great for entertaining family and friends. Enjoy the benefit of new windows and patio door on the back of the House, bringing in lots of natural light. Outdoor living at its best on your wrap-around deck in your pool-sized backyard. Upstairs, you'll find 3 Bedrooms w/ new flooring, including the Primary Suite w/ a walk-in closet & a 4-piece ensuite. The fully finished basement w/ gas fireplace offers additional living space with great ceiling height, providing potential for your customization. Don't miss the chance to live in a great neighbourhood on this peaceful, family-oriented Crescent. It offers you a tranquil setting and an incredible lot with boundless potential! Home has been professionally painted top to bottom, New flooring, all new Stainless steel Kitchen appliances, new washer/dryer, new lighting, 3 new vanities, sinks & faucets, new Kitchen faucet, new front walkway, & revitalized Garden Shed. With endless opportunities, this Home allows you to make it truly your own. Just move in and Enjoy! See Attachment - Additional Information for property updates and improvements. (id:60365)

