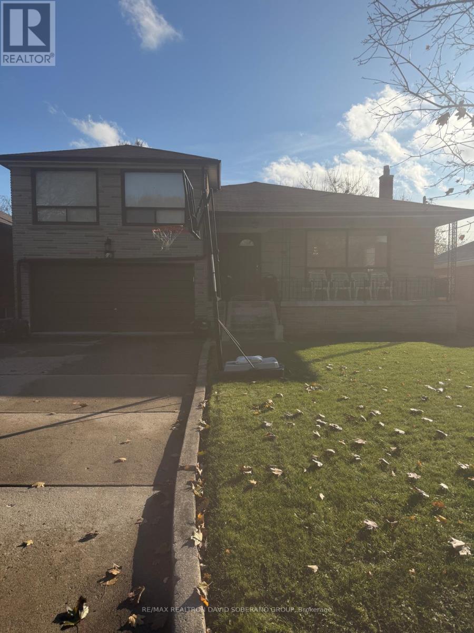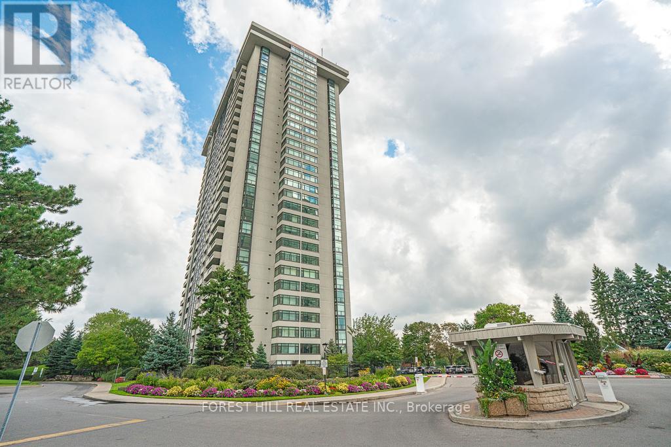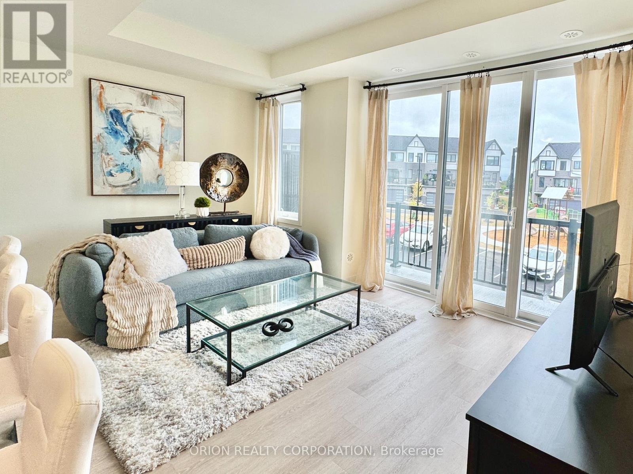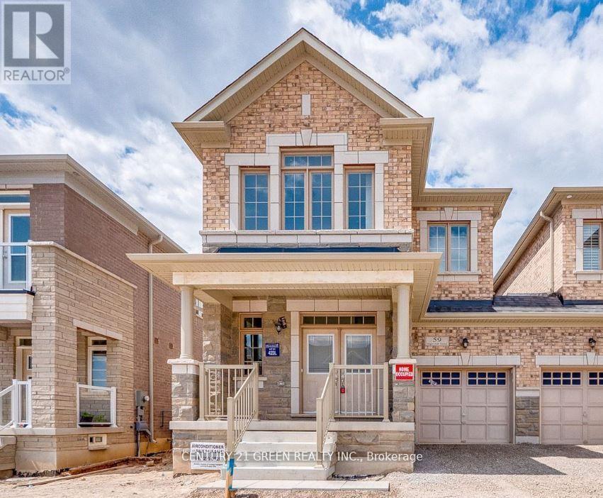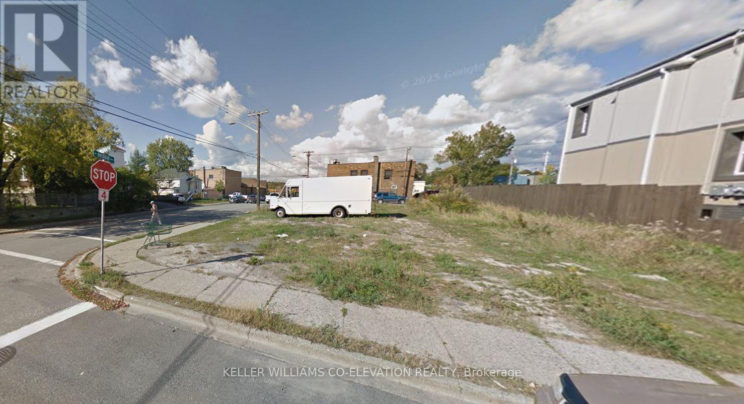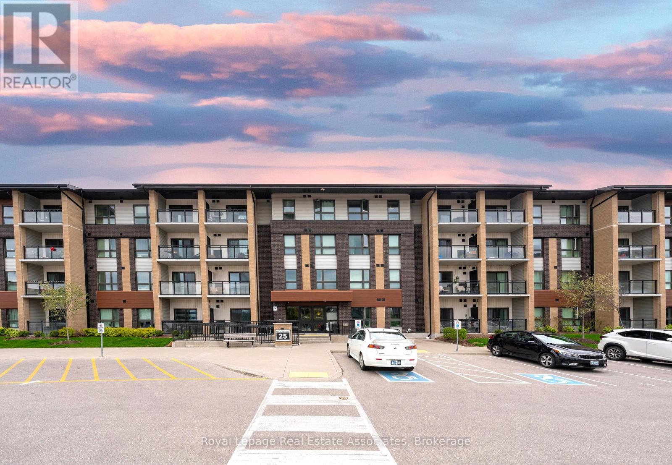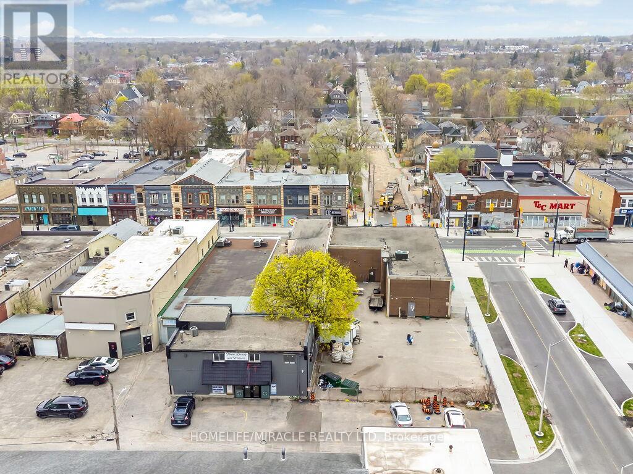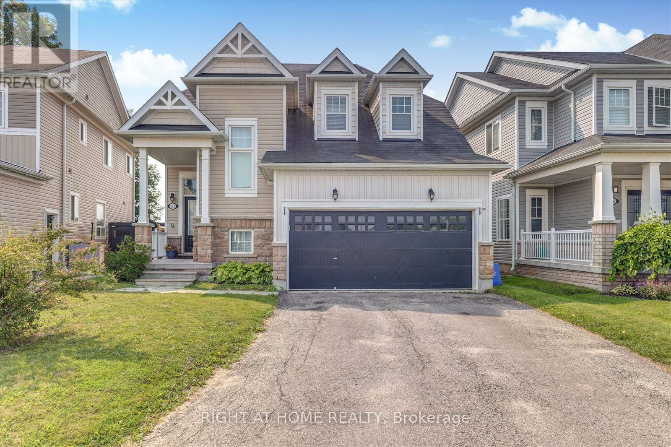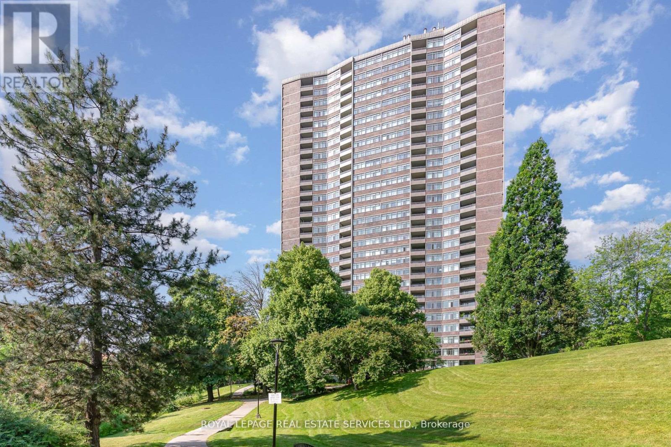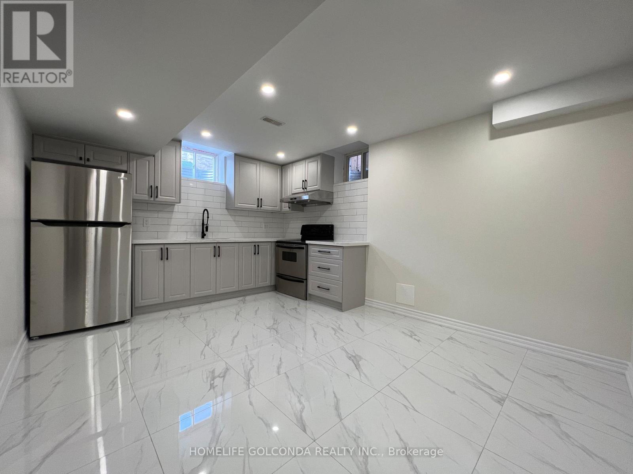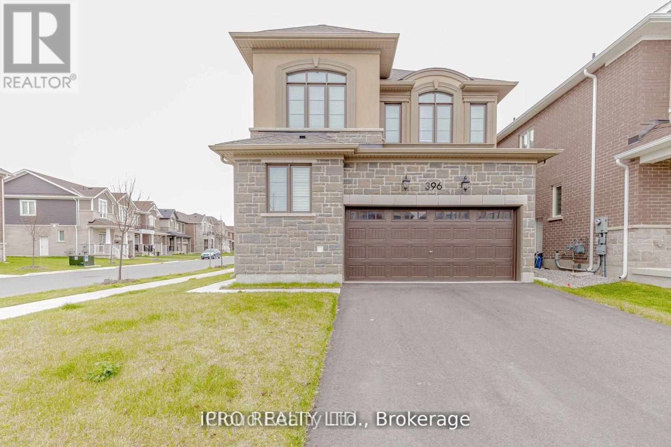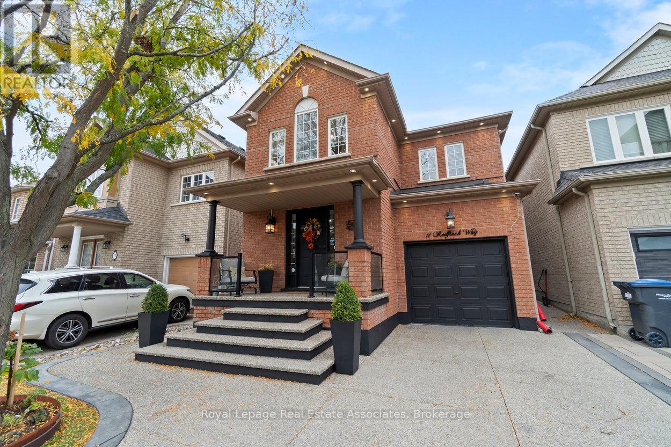89 Allingham Gardens
Toronto, Ontario
Welcome to 89 Allingham Gardens! A beautiful 1735 sqft side-split nestled in prime Clanton Park/Bathurst Manor! This spacious, sun-filled residence features an open-concept main floor with a spacious kitchen, dedicated dining area, and bright living room overlooking a large front porch. This property also has a spacious 2 car garage and a large backyard prefect for entertaining. Enjoy a private primary bedroom with ensuite bath, generous bedrooms, a full basement featuring a separate entrance with large rec room, and a walk-out to a private backyard and patio. Close to Yorkdale Mall, transit, top schools, parks, and more! (id:60365)
902 - 1555 Finch Avenue E
Toronto, Ontario
Spacious Suite at Prestigious Skymark 2. 840 sq ft living space + 55 sq ft balcony. Large 1 Bedroom + Den/Solarium which can be used as 2nd bedroom. Very clean, ready to move-in! Hardwood floors throughout living and dining room with laminate floors in bedroom and solarium. Pot lights, very bright unit with unobstructed view and spectacular sunset views! Ensuite locker/pantry, parking included! Located steps from TTC, shopping plazas, shopping mall, groceries, banks, restaurants, Seneca College, hospital & minutes to major highways 404/DVP, 401 & 407. All utilities included in the rental fee. Rogers Ignite TV VIP Plan included (Crave+HBO+Movies+Starz) Internet and landline telephone included. Enjoy world-class amenities including indoor & outdoor pools, sauna, tennis courts, gym, squash & basketball courts, billiards room, card room, media room, library, 24-hour security gate house, golf simulator & beautifully landscaped gardens with a waterfall and visitor parking. Move-into this spacious and bright unit and start enjoying this lifestyle at no extra cost. No dogs as per building restrictions. (id:60365)
704 - 160 Densmore Road
Cobourg, Ontario
Bright and spacious, newly built 2 bedroom, 1.5 bath, upper level stacked townhouse. Open concept layout, 9ft ceilings, vinyl floor through out with luxury finishes. St Mary high school is right across the street, family-friendly neighbourhood, and unit is facing the quiet courtyard play ground. Minu tes to the downtown area, lakeside beach, grocery store, shops, and restaurants. Quick and easy access to highway 401 and VIA rail station. This your chance to experience the best living style in Cobourg with convenience and simplicity. Perfect for young professionals or couples looking for a new home. Make this your dream home! (id:60365)
59 Hager Crk Terrace
Hamilton, Ontario
Modern & Stylish Freehold Semi-Detached in Prime Waterdown Location! This Newberry 2 Elevation-1 model features the builders best floor plan with 4 spacious bedrooms, 2.5 baths, and a rare 200 AMP electric service. Enjoy 9-ft ceilings on both main and second floors, a separate den(ideal as a living room or office), and a large family room with a functional open layout. The upgraded kitchen boasts quartz countertops, backsplash, and pantry. Elegant hardwood on main floor, stained staircase with iron spindles, and laminate in the upper hallway. Convenient second floor laundry. Located in the sought-after Waterdown area, just minutes to Burlington, highways, Aldershot GO Station, schools, parks, and shopping. Live the Burlington lifestyle at Hamilton pricing! HWT rental with buyout option available. (id:60365)
234 Bloor Street
Sudbury Remote Area, Ontario
234 Bloor Street is a vacant corner lot located near downtown Sudbury. The property offers approximately 50 feet of frontage and 120 feet of depth, providing roughly 6,000 square feet of usable land. Zoned R3-1 for multi-residential use, the lot is suitable for building multi-unit housing or an infill development. Its corner location provides excellent access and visibility. (id:60365)
306 - 25 Kay Crescent
Guelph, Ontario
Beautifully upgraded and freshly painted carpet-free home with granite countertops and a sleek kitchen featuring stainless steel appliances & a mobile island perfect for entertaining. Offers 2 full baths (incl. 3-pc ensuite), spacious bedrooms, and a walk-in laundry room with ample storage. Enjoy a private balcony overlooking peaceful green space with no rear neighbours. Includes 1 outdoor parking spot and access to gym, party room, bike storage. Prime Guelph South location steps to shops, library, Cineplex, restaurants, transit, parks & top-rated schools. Perfect for first-time buyers, downsizers, or investors! (id:60365)
389 Lyle (Main Floor) Street
London East, Ontario
Main floor only for lease. The second floor is already rented. The main floor offers significant potential for various commercial ventures, such as office space, restaurants, or wellness centers. Further enhancing its appeal are wheelchair accessibility features, controlled entry with video surveillance, and an owned hot water tank. (id:60365)
172 Morden Drive
Shelburne, Ontario
Welcome to 172 Morden Drive, Fully Detached Home with 4 bed & 3.5 bath and nestled in Beautiful Summerhill Neighbourhood, Shelburne. This immaculately maintained home offers a practical layout with separate Living, Dining and Family Room with a Gas Fireplace, Family size kitchen with Large Island, Stainless Steel Appliances and Brand New Quartz Counter top, Eating area with a walkout to the Fenced Backyard, No Neighbours Behind, Hardwood on Main Floor, 9' Smooth Ceiling on Main Floor, Oak Staircase, Direct Access from the Garage, Energy Star Qualified Windows from the Builder. Second Floor offers 4 Good Size Bedrooms and 3 Full Bathrooms including a Private Master En-suite. Full Unfinished Basement with a finished landing area ideal for a small Home Office and a 3-piece Rough-in in the Basement. This is an ideal home for Family Living and Conveniently located close to Shopping, Schools, Parks and so much more. Don't miss the chance to make this your new home!Welcome to 172 Morden Drive, Fully Detached Home with 4 bed & 3.5 bath and nestled in Beautiful Summerhill Neighbourhood, Shelburne. This immaculately maintained home offers a practical layout with separate Living, Dining and Family Room with a Gas Fireplace, Family size kitchen with Large Island and Stainless Steel Appliances and Quartz Counter top, Eating area with a walkout to the Fenced Backyard, No Neighbours Behind, Hardwood on Main Floor, 9' Smooth Ceiling on Main Floor, Oak Staircase, Direct Access from the Garage, Energy Star Qualified Windows from the Builder. Second Floor offers 4 Good Size Bedrooms and 3 Full Bathrooms including a Private Master En-suite. Full Unfinished Basement with a finished landing area ideal for a small Home Office and a 3-piece Rough-in in the Basement. This is an ideal home for Family Living and Conveniently located close to Shopping, Schools, Parks and so much more. Don't miss the chance to make this your new home! (id:60365)
2905 - 3100 Kirwin Avenue
Mississauga, Ontario
This remarkable sub penthouse unit is freshly painted, has been recently fully renovated, including new blinds in 2024, 2 HVAC units installed in 2023 with 5 yr warranty, offering a truly turn-key living experience. It features a spacious layout with two bedrooms plus a versatile den, and two full, beautifully renovated bathrooms. This highly desirable unit is situated in a well-managed building that rests on over four acres of meticulously maintained parkland, providing a serene and picturesque environment. The location offers unparalleled convenience, being within comfortable walking distance of both the Cooksville GO Station and Mississauga Transit, making commuting a breeze. Furthermore, it's just a short distance from major amenities like Square One Mall and the Trillium Queensway Hospital, ensuring everything you need is close at hand. Boasting almost 1200 square feet of meticulously renovated living space, this unit offers truly amazing panoramic views that can be enjoyed from various vantage points. The master bedroom is designed as a private retreat, complete with a generous walk-in closet and a four-piece ensuite bathroom. The open-concept den features an elegant electric fireplace, adding a cozy and inviting touch. You'll also appreciate the open balcony, which provides an unobstructed view-perfect for enjoying breathtaking sunsets. In addition to its stunning interiors and views, this sub-penthouse comes with a large in-suite storage room, offering ample space for your belongings. A rare and highly sought-after feature is the two parking spaces (one of them extra large), capable of accommodating two cars comfortably. Significant renovations have recently enhanced the building, including updates to the balconies, windows & balcony doors (2024/2025), entry fob system, and elevators and more. The low maintenance fee is comprehensive, covering all utilities, even cable TV and internet. (id:60365)
Basement - 20 Amaretto Court
Brampton, Ontario
2 Bdrm 2 Bathrm Bsm Apartment In The Most Desired Location Of The New Community! Private Entrance. Close To Public Schools. Laundry Ensuite. Two Driveway Parking Spot Available. No Pets & No Smokers. Tenant Pay 30% Utilities. (id:60365)
396 Boyd Lane
Milton, Ontario
Stunning 4-bedroom 3 Bathrooms corner Detached house in Milton's sought-after Soleil neighborhood. 9ft ceilings on main floor, Master Bedroom With 4Pc Ensuite, Open Concept Dining Room & Great Room With Hardwood Floors, Eat-In Kitchen With Centre Island And Stainless Steel Appliances, Walk-Out To Backyard, Hardwood Stairwell, Access Door From House To Garage. Close to upcoming Laurier University and Conestoga College campus, Must see... (id:60365)
11 Redfinch Way
Brampton, Ontario
*SPACIOUS STUNNER in FLETCHER'S MEADOW* Welcome to this beautifully maintained eloquently styled 6 BED, 4 BATH family home offering 2,684 SQFT of bright, functional layout and gorgeous contemporary finishes throughout. Enjoy a formal living room with soaring ceilings & stunning open staircase. Flow through to the open concept Family Room with cozy gas fireplace and fabulous Dining area - perfect for relaxing evenings and entertaining guests. The crisp white kitchen showcases stainless steel appliances, quartz counters, centre island with breakfast bar, and a perfect eat-in area with walk-out to the backyard for summer BBQs & pool parties! Upstairs offers a spacious primary retreat w/ walk-in closet & 4-PC ensuite, plus 3 additional generous bedrooms plus 4-PC hallway bathroom. The fully finished Basement adds incredible versatility with 2 extra bedrooms, a full 4-PC bath, open concept kitchen and rec room area + cold room & ample storage. *Potential for side door entrance from the stairs! (NOTE: Some photos have been Virtually Edited & Staged.) Parking for 4 vehicles, this stunning, move-in-ready home in a well established family-friendly quiet community is perfect for growing families! Amazing amenities like Restaurants, Pharmacies, Banks, Daycares, Grocery Stores & Gyms. Golf enthusiasts can enjoy the Harry Putter driving range or Lionhead Golf Club! Big Box Stores conveniently along Bovaird, at McLaughlin and Main intersections. 5 minutes to Mount Pleasant GO Train Station + ZUM Bus Public Transit. Quick commuting to Hwy 410 for GTA or Hwy 10 for Caledon. Cultural diversity and vitality, this area features great schools and promotes youth engagement. Prime location in a well established quiet community - the perfect place to grow your family! (id:60365)

