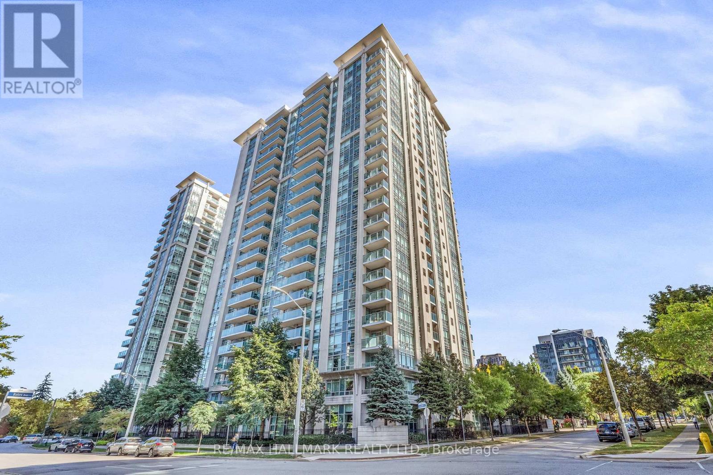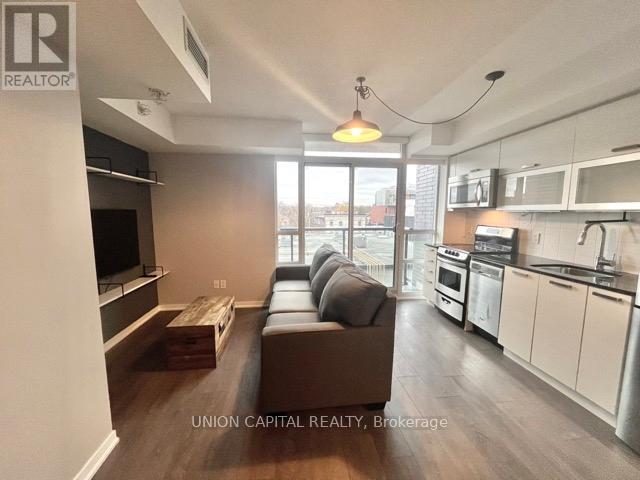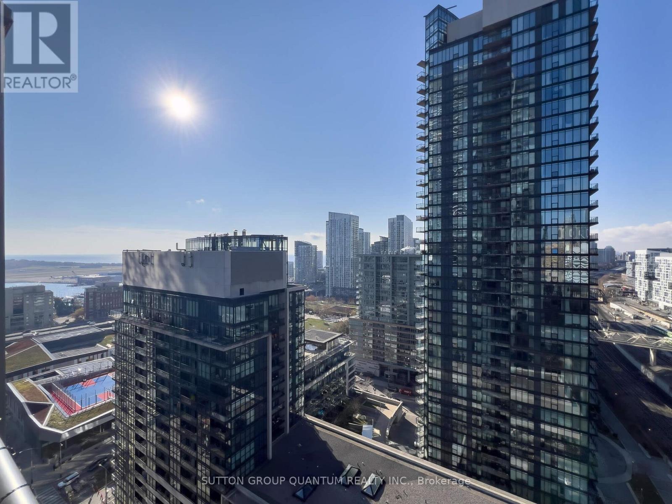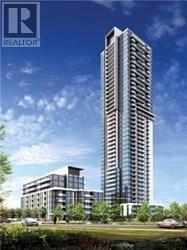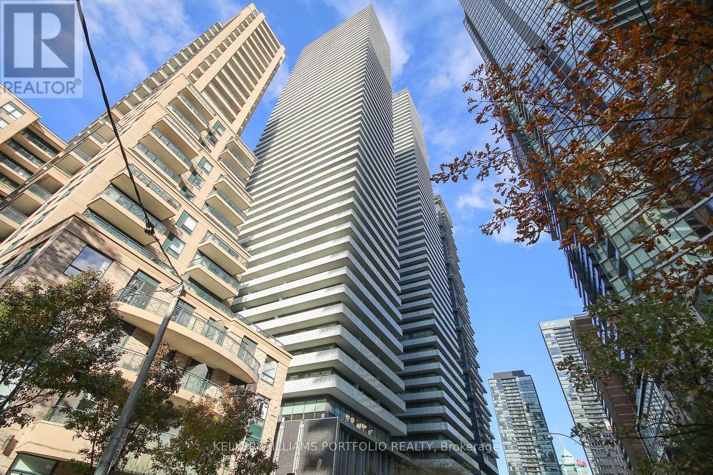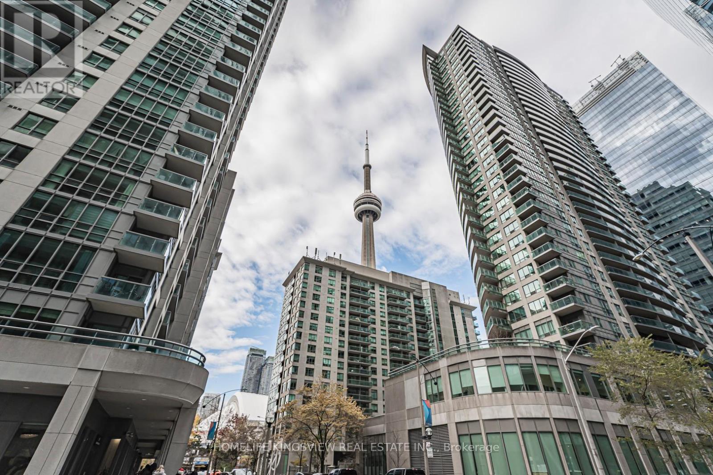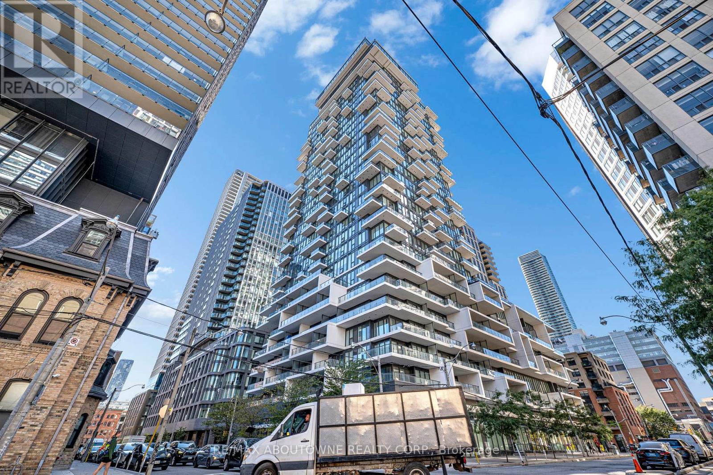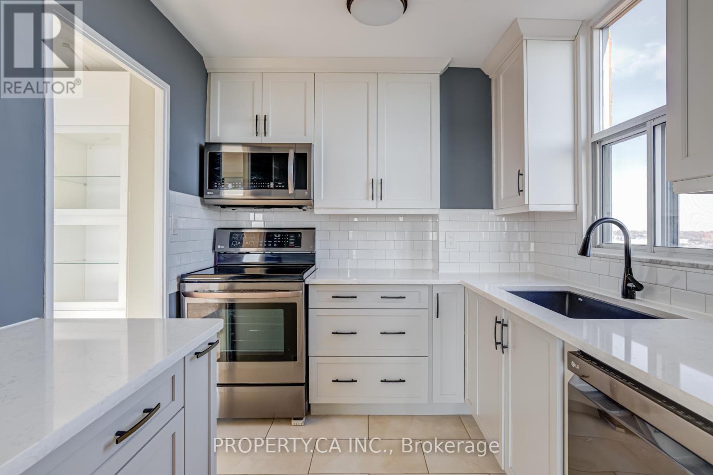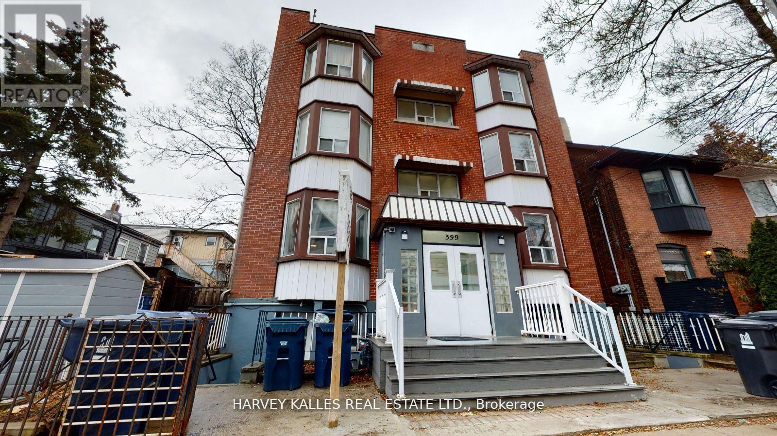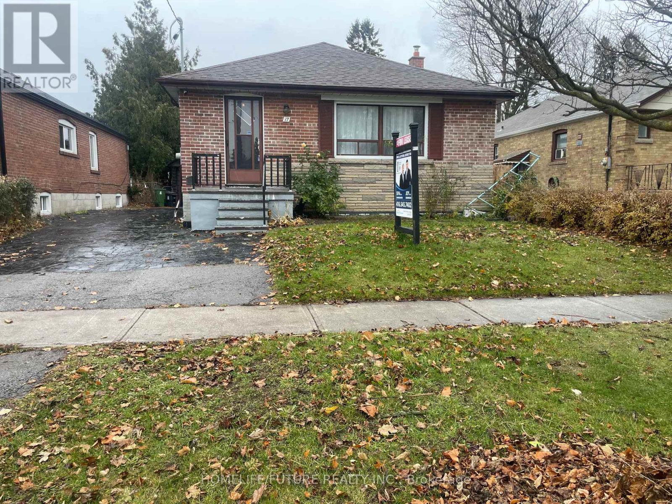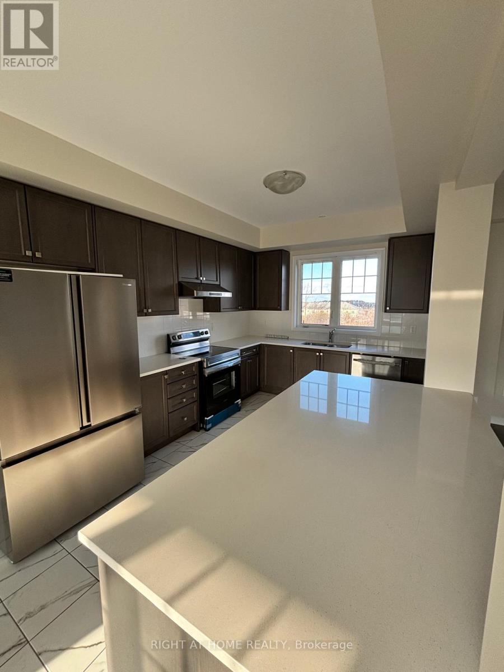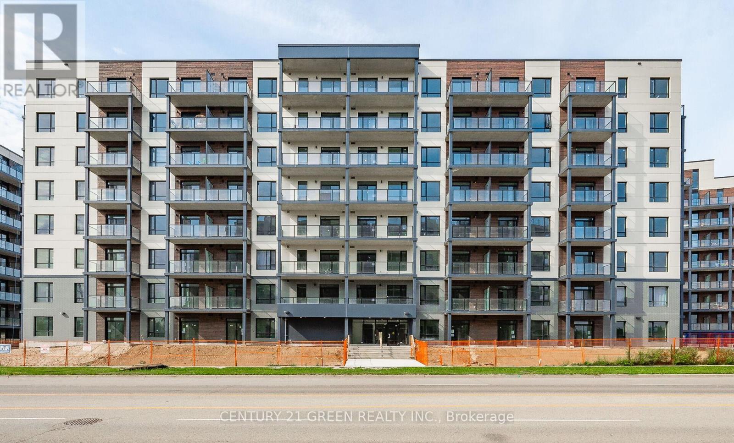1216 - 35 Bales Avenue
Toronto, Ontario
Spacious split 2-bed + den (ideal for WFH office/3rd bedroom) king-size primary bedroom. 2 full bathrooms. Open concept kitchen with breakfast bar + stainless appliances.Floor-to-ceiling windows with great natural light. Private west facing balcony.1 underground parking. Prime Parking spot on the first parking level.Walk to Yonge/Sheppard transit, shopping, parks - strong building amenities.Owned HVAC system installed November 2024. Enjoy access to amenities; swimming pool, hot tub, fully equipped gym, party room, games room with billiards and ping pong. Conveniently located 3 minutes from the TTC, restaurants, and retail shopping. (id:60365)
536 - 68 Abell Street
Toronto, Ontario
Bright and fully furnished 1-bedroom condo featuring floor-to-ceiling windows and a private balcony-move-in ready with everything you need! Includes TV, bed with storage + mattress, sectional, coffee table, nightstands, shoe organizer, and hallway mirror.Located in the heart of Toronto's highly sought-after Queen West / Little Portugal neighbourhood, known for its creative energy, independent cafés, restaurants, art galleries, and boutique shops. Transit is a breeze with TTC streetcars just steps away, and green spaces like Trinity Bellwoods Park close by for weekend strolls and outdoor time.Perfectly situated right across from the iconic Drake Hotel and steps to Metro, Food Basics, and Dollarama - everyday essentials are always within reach.Ideally 1-year lease. Underground parking available for $150/month. (id:60365)
2611 - 25 Telegram Mews
Toronto, Ontario
Welcome To The Montage Condominiums. This High Floor 1 Bedroom + Den Suite Features Approximately 555 Interior Square Feet. Designer Kitchen Cabinetry With A Stainless Steel Backsplash & Granite Countertops. Bright Floor-To-Ceiling Windows With Laminate Flooring Facing West Views. A Spacious Sized Bedroom With A Glass Sliding Door, Large Closet & Large Window. Open Concept Den Area Perfect For A Home Office. Steps To Toronto's Harbourfront, C.N. Tower, Rogers Centre, Ripley's Aquarium, T.T.C. Street Car, Sobeys Grocery Store, Starbucks, Tim Hortons, Restaurants, Cafes, Banks, Parks, Schools, Library, Canoe Landing Community Recreation Centre, Scotiabank Arena, Union Station, Underground P.A.T.H. Network, The Financial, Entertainment & Theatre Districts. 1-Parking Space & 1-Locker Is Included. Visitors Parking. E-mail info@ElizabethGoulart.com - Listing Broker Directly For A Showing. (id:60365)
608 - 55 Ann O'reilly Road
Toronto, Ontario
Well kept 2 Bedroom, 2 Full Bathrooms, Open Balcony. 9Ft Ceiling. Laminate Floors Throughout, With Stainless Steel Appliances. Close To Don Mills Subway, 404, 401, And Fairview Mall. Newly painted through-out unit. Extra large parking spot. (id:60365)
1409 - 42 Charles Street E
Toronto, Ontario
Corner 2 bedroom condo at Yonge & Bloor Luxury Casa 2 Condo! Great open concept Layout. 307 Sq.Ft Wrap Around Balcony! Floor To Ceiling Windows, Full Of Natural Light. Split Bdrm Layout. Open Concept Kitchen To Living/Dining. Granite Counter Top & S/S Kitchen Appliances, Foyer W/Closet. 20 Ft High Ceilings In Lobby, Two Levels Of Hotel Inspired State Of The Art Amenities including: Fully Equipped Gym, Outdoor Pool. Prime locations Steps To Subway and all of Yorkville amenties close by! (id:60365)
1001 - 12 York Street
Toronto, Ontario
Welcome to urban living at its finest. This elegant suite at the iconic ICE Condominiums offers a modern lifestyle in one of Toronto's most sought-after downtown locations. Featuring floor-to-ceiling windows, and an open-concept layout, the space is designed to maximize natural light and city views. The location is one of the best, being right by the CN tower, Scotiabank Arena and Union Station. Very accessible for Students and young professionals. (id:60365)
1516 - 77 Shuter Street
Toronto, Ontario
Beautifully furnished, like-new 1 Bedroom + Den suite with a spacious layout and large balcony. The primary bedroom features a walk-in closet and oversized window, while the versatile den can serve as a second bedroom, nursery, or home office. Enjoy a sleek modern kitchen with high-end built-in appliances, plus in-suite washer and dryer. Perfectly located within walking distance to Queen Station, Eaton Centre, the Financial District, Ryerson University, George Brown College, and more. Move-in ready and ideal for professionals, students, or anyone seeking convenience and comfort in the heart of downtown. (id:60365)
1503 - 15 Vicora Linkway Way
Toronto, Ontario
Incredible value and truly move-in ready! This fully renovated 3-bed, 2-bath suite offers exceptional space and comfort at a price that makes homeownership genuinely attainable. With over 1,100 sq. ft. of well-designed living and no wasted space, it's an ideal option for families seeking an affordable home that fits their lifestyle without compromise. Enjoy all-inclusive maintenance fees-hydro, water, heat, and cable are all covered-making monthly budgeting simple and predictable. The suite has been tastefully updated throughout with renovated kitchens and bathrooms, upgraded flooring, and thoughtful built-ins, including custom storage in every bedroom and a sleek living-room entertainment unit. Rare ensuite laundry and an in-unit pantry/storage room add daily convenience families will love. Take in stunning, unobstructed views of the city skyline-beautiful day and night. Enjoy Toronto's best fireworks displays on holidays, visible from every angle right from the safety and comfort of your own balcony. The large, eat-in terrace is perfect for relaxing, family meals, or soaking in the panoramic scenery. Nature is at your doorstep with direct access to ravines and parks for outdoor play, walks, and fresh air. The building offers fantastic amenities, including an indoor pool, gym, sauna, party room, and more. You'll enjoy easy access to all amenities-complete with fobs for the garage and the pool/gym. Updated common areas, underground parking, and plentiful visitor parking add to the overall ease of living.Conveniently located near Costco and Superstore for all your shopping and grocery needs. Direct TTC buses to Broadview and Eglinton stations make commuting simple. Close to Downtown Toronto, the DVP, Aga Khan Museum & Park, schools, shopping, TTC, and more. A rare opportunity to own a spacious, stylish, and truly affordable family-friendly home-fully move-in ready, beautifully updated, and designed for real everyday living. (id:60365)
103 - 399 Dupont Street
Toronto, Ontario
Do you want a home at one of the best locations in the city? Do you crave an intimate boutique apartment outside the confines of traditional condo living, with privacy and convenience? If so, come check out 399 Dupont for this one-of-a-kind, light-filled, newly renovated studio apartment, fit for a royal. Enjoy everything this neighborhood has to offer like easy access to TTC transit (Spadina Station just a walk away), amazing restaurants, cafes & more! Photos are for illustrative purposes and may not be exact depiction of the apartment. (id:60365)
17 Flintridge Road
Toronto, Ontario
Beautifully Updated Bungalow With A Fresh Coat Of Paint And Stylish Modern Finishes. The Main Floor Features A Bright And Spacious Living Room With A Large Window, A Sleek Kitchen With Appliances, And Three Well-Sized Bedrooms, Each With Closets And Windows For Natural Light. The Primary Bedroom Boasts A Large Closet And A Serene View Of The Backyard. Centrally Located Giving You Easy Access To The DVP, 401 & Scarborough Town Centre. Main Floor With Separate Laundry. Main Floor Tenant To Pay 60% Of Utilities. Includes Two Driveway Parking Spaces. (id:60365)
35 Utter Place
Hamilton, Ontario
Stunning 3+1Bed 2.5Baths freshly painted townhome in Upper Stoney Creek, Hamilton. It offers 9'Ft Ceilings, open concept layout with eat in kitchen that comes with stainless steel appliances. 2nd Floor Laundry for your convenience. Easy Access To Hwys, Transportation, Shopping, Schools, Etc. (id:60365)
306b - 181 Elmira Road S
Guelph, Ontario
Open concept, 2 Beds + 2 Baths and 1 Balcony. In unit laundry, stainless steel appliances, granite counters, pot lights , and large windows throughout providing lots of natural light. Walking distance to Costco, Zehrs, LCBO, several restaurants, banks (TD &RBC), library, community center, schools and parks. Easy access to Hwy 6, 401, and bus service at door steps. 6 km from the University of Guelph, 3 km to Conestoga College(Guelph campus), 1 km to Mitchell Woods Public School, 20 km to Google(Kitchener) 40 minutes to Mississauga. Building amenities (upcoming) include gym, party room, outdoor pool, multi-sporting area, rooftop patios and 3 acre forest with trails. (id:60365)

