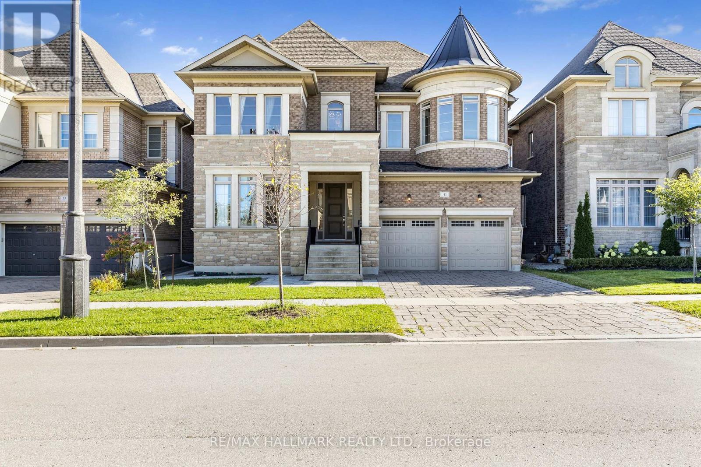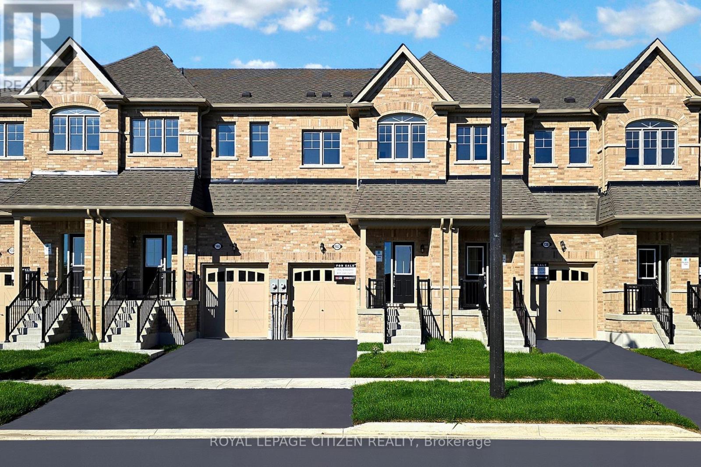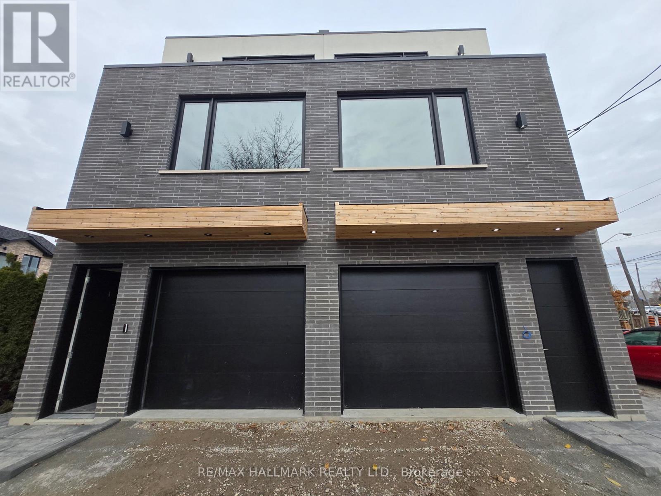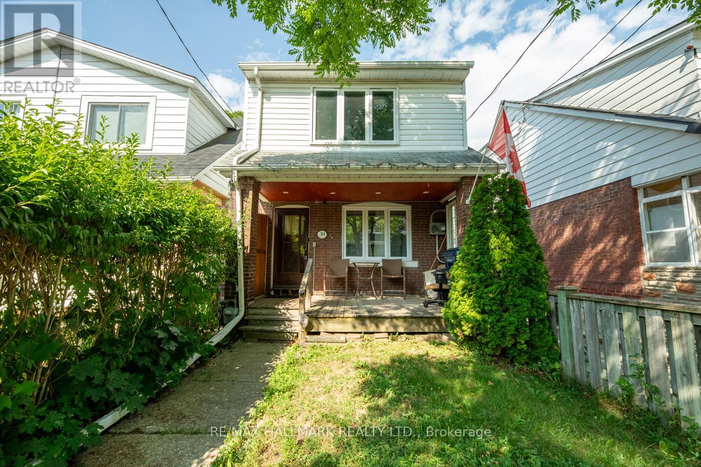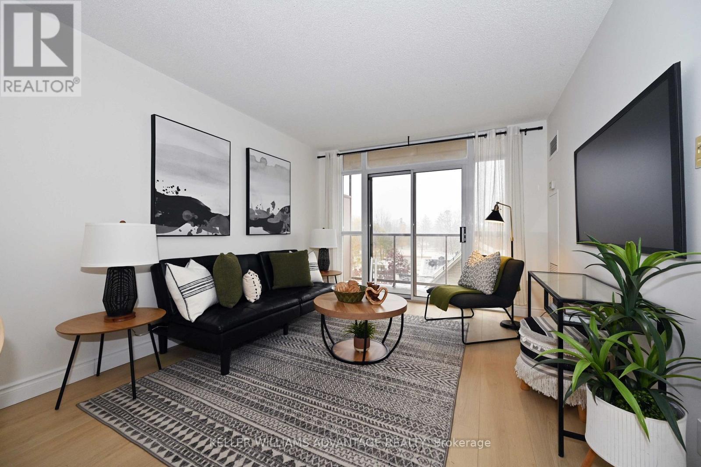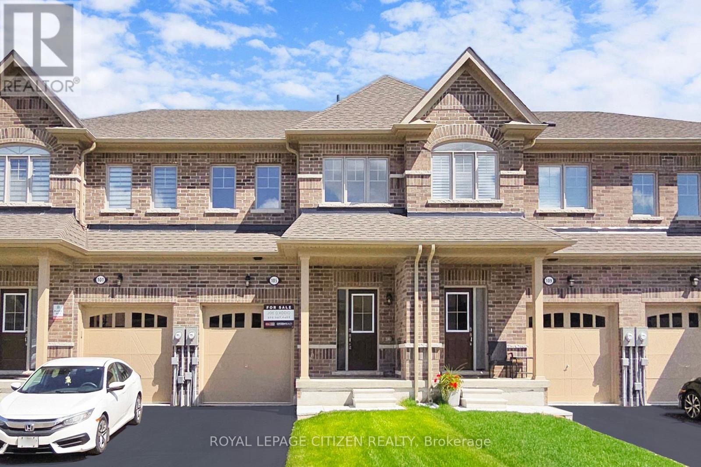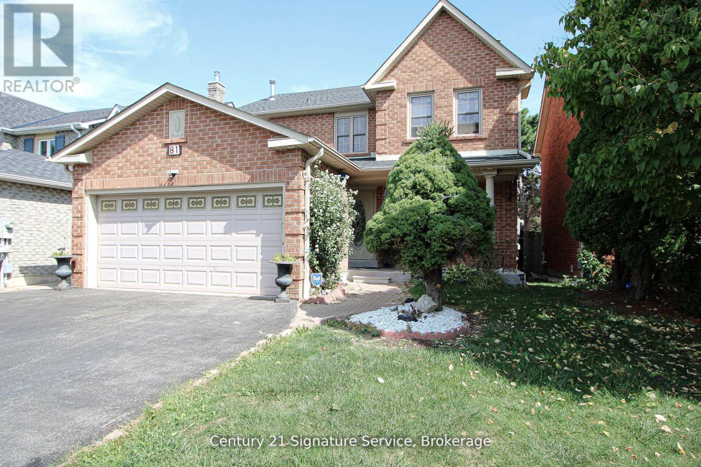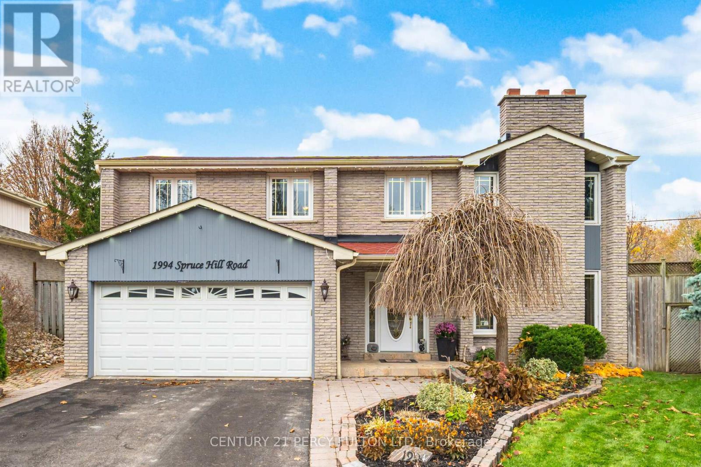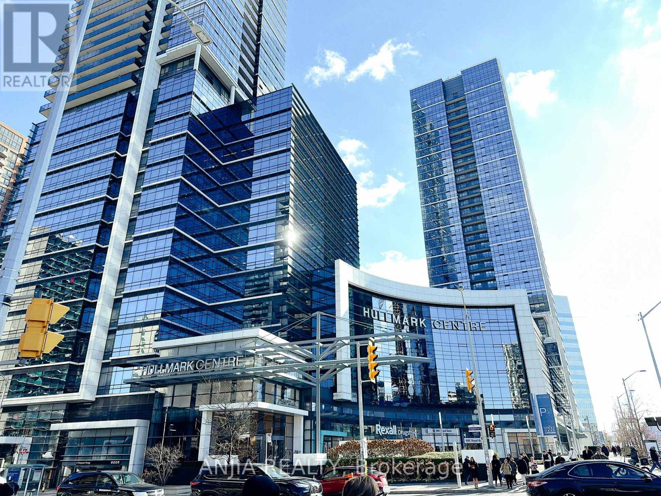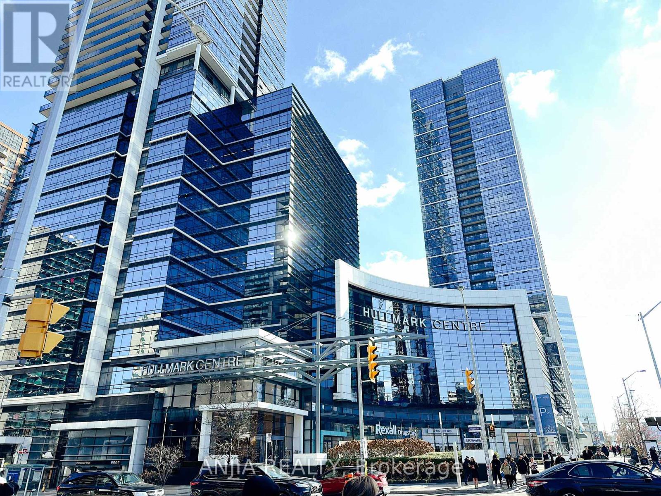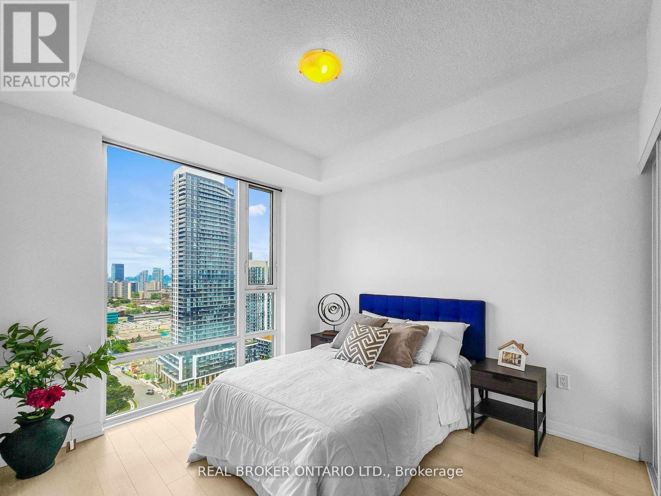41 Glen Abbey Trail
Vaughan, Ontario
This magnificent home offers approximately 5,000 sq. ft. of refined living space, thoughtfully designed for both grand entertaining and everyday comfort. A rare tandem 3-car garage with Electric Car Charger.add exceptional convenience to this already impressive property, The main floor makes a striking first impression with its soaring 21-ft entrance hallway, setting the tone for the elegance found throughout. Natural color oak hardwood flooring spans the entire level, while the second floor features brand-new hardwood for a seamless, modern aesthetic. 11-ft coffered ceilings elevate the main living areas, complementing the chef-inspired kitchen complete with a dramatic two-tone quartz waterfall island, premium finishes, and generous workspace. A spacious formal dining room, sunlit living room, and inviting family room with a gas fireplace offer multiple spaces for relaxation and gathering. A well-appointed laundry room and stylish powder room complete the main level. Upstairs, 10-ft ceilings create an airy sense of openness. Four generously sized bedrooms each enjoy their own private ensuite and walk-in closet, providing unparalleled comfort and privacy. A versatile media room offers the flexibility to function as a fifth bedroom, office, or entertainment space. The primary suite is a true sanctuary, featuring a beautiful sun-filled half-circle sitting area, a spacious walk-in closet, and an indulgent spa-like ensuite with a sleek frameless glass shower. (id:60365)
17 Castle Park Boulevard
Vaughan, Ontario
Welcome to 17 Castle Park Blvd in the heart of Sonoma Heights - now available for lease! This beautifully maintained 3-bedroom, 4-bathroom townhome offers 1,694 sq. ft. of above-grade living space plus a fully finished 942 sq. ft. basement, providing plenty of room for comfortable day-to-day living. Enjoy a bright, open-concept main floor with newer windows throughout and a spacious kitchen equipped with LG appliances - perfect for cooking, hosting, and everyday convenience. The primary suite** features hardwood flooring, a 4-piece ensuite, and walk-in closet, while the additional bedrooms are generously sized with hardwood throughout. The fully finished basement adds valuable extra space with pot lights, laminate flooring, a large rec area, exercise room, office, updated 3-piece bathroom, and a custom laundry setup -ideal for families, professionals, or anyone needing room to work or relax. Outside, the home features a low-maintenance backyard complete with deck and turf, plus a 2-cardetached garage offering secure private parking. Perfectly located in Sonoma Heights, close to parks, schools, transit, amenities, and highway access - this is an exceptional leasing opportunity in a highly desirable community. (id:60365)
142 North Garden Boulevard
Scugog, Ontario
Welcome to The Bartley by Delpark Homes - a stunning new-build townhome located in a highly sought-after Port Perry neighborhood. This 1,660 sq.ft. residence in Block 75-4 features 3 spacious bedrooms and 2.5 modern bathrooms, thoughtfully designed for contemporary living. Enjoy the comfort and functionality of an open-concept main floor, perfect for entertaining or relaxing with family. The kitchen flows seamlessly into the living and dining areas, offering a bright and inviting atmosphere. Upstairs, retreat to a large primary suite with a walk-in closet and ensuite bath. Located close to top-rated schools, parks, shopping centers, and scenic waterfront trails, everything you need is just minutes away. With easy access to major highways, commuting is a breeze. Don't miss this rare opportunity to move into a brand-new, move-in ready home without the long wait- The Bartley is the perfect blend of location, design, and convenience. A MUST SEE!!** ATTENTION!! ATTENTION!! This property is available for the governments 1st time home buyers GST Rebate. That's correct, receive up to $50,000 -5% GST rebate. Note: this rebate ONLY applies to NEW HOME DIRECT BUILDER PURCHASE. INCREDIBLE VALUE - NOT TO BE OVERLOOKED!! (id:60365)
3 - 592 Danforth Road
Toronto, Ontario
Welcome to 592 Danforth Road. A spectacular new home in a most convenient location. Larger than most detached homes, a superb floor plan and contemporary flair from every angle combine to create a home rarely available in custom homes for sale, and far less so in this segment of the market. Enter from either the attached exclusive use garage or exterior door. Both lead to a separate private foyer complete with tucked away powder room. The custom oak staircase leads to an expansive main floor that stops you in your tracks as you enter the sun-soaked south-facing living room and niche with bespoke desk. At the North end, you will find a huge custom kitchen that is bathed in light by the huge windows overlooking the yard with direct access and exclusive use via glass doors and a private terrace. A large dining room and laundry complete this floor. The third floor boasts 3 bedrooms and two full bathrooms. This home leaves a lasting impression and is a gift for discerning tenants who crave the lifestyle of owning and the flexibility of leasing. (id:60365)
30 Lawlor Top Floor Avenue
Toronto, Ontario
Full top floor of Detached Home****Tucked away on one of the most sought-after streets in the Upper Beach area, this charming 2-bedroom, 1-bath suite offers a perfect blend of comfort and convenience. Step outside to enjoy your own private walk-out balcony that leads from the kitchen, ideal for sipping your morning coffee or enjoying evening breezes. The suite is equipped with ensuite laundry for your convenience, eliminating trips to a laundromat. You'll also benefit from dedicated parking, a rare find in the area. Best of all, this rental is all-inclusive, covering heat, hydro, and water, allowing you to focus on enjoying your new home without the hassle of additional utility bills. Experience the vibrant community lifestyle while having all your essential needs met in this fantastic space! Steps to Kingston Rd Village with shopping, cafes, restaurants, TTC and parks. (id:60365)
516 - 3650 Kingston Road
Toronto, Ontario
Perfect for First-Time Buyers! This absolutely spotless and well-laid-out 1+1 bedroom condo is truly move-in ready-zero updates or renovations needed! It offers prized western views overlooking a peaceful green space. The entire unit features beautiful brand NEW updates, including NEW stainless steel kitchen appliances, NEW luxury vinyl plank flooring throughout, gorgeous NEW quartz countertops with a double-width undermount sink, and updated light fixtures. NEWLY painted with newer washer/dryer. Don't let the square footage fool you; this unit provides the same functional interior living space as the larger 700 sq ft 1+1 condos in the building. Built by Tridel, the location is unbeatable for convenience: Metro, Dollarama, Goodlife Fitness, and TTC are all steps from the front entrance. Includes parking. Enjoy peace of mind with very reasonable maintenance fees and taxes, making homeownership more accessible. This is a quiet, dog-friendly building that welcomes larger dogs. (id:60365)
105 North Garden Boulevard
Scugog, Ontario
Welcome to The Ashcombe by Delpark Homes - a stunning new-build townhome located in a highly sought-after Port Perry neighborhood. This 1,559 sq.ft. residence in Block 81-2 Elevation A2 features 3 spacious bedrooms and 2.5 modern bathrooms, thoughtfully designed for contemporary living. Enjoy the comfort and functionality of an open-concept main floor, perfect for entertaining or relaxing with family. The kitchen flows seamlessly into the living and dining areas, offering a bright and inviting atmosphere. Upstairs, retreat to a large primary suite with a walk-in closet and ensuite bath. Located close to top-rated schools, parks, shopping centers, and scenic waterfront trails, everything you need is just minutes away. With easy access to major highways, commuting is a breeze. Don't miss this rare opportunity to move into a brand-new, move-in ready home without the long wait- The Ashcombe is the perfect blend of location, design, and convenience. A MUST SEE!!** ATTENTION!! ATTENTION!! This property is available for the governments 1st time home buyers GST Rebate. That's correct, receive up to $50,000 -5% GST rebate. Note: this rebate ONLY applies to NEW HOME DIRECT BUILDER PURCHASE. INCREDIBLE VALUE - NOT TO BE OVERLOOKED!! (id:60365)
81 Linton Avenue
Ajax, Ontario
Enjoy a Comfortable and Cozy Lifestyle in This Bright and Spacious Home!Welcome to this beautifully maintained, light-filled home nestled in a quiet and desirable pocket of Ajax, just minutes from Pickering, top-rated schools, shopping, and all major highways.This home features a functional and family-friendly layout, very spacious main floor and beautiful new kitchen and breakfast area. The main and upper levels boast new hardwood floors, new stairs, and two fully renovated bathrooms, enhancing the charm and comfort of each space.Upstairs is bright and airy with generously sized bedrooms with large windows. The fully finished basement includes 2 additional bedrooms, a 3-piece bathroom, second laundry, and a newly added second kitchen with stainless steel appliances and its ideal for extended family living or rental potential. The basement is currently tenanted by a family friend and offers a separate entrance potential for future income generation.Outside, enjoy your private backyard oasis with an inground pool, perfect for summer relaxation and entertaining.Major recent updates include:New roof, furnace, A/C, and hot water tank (2022), Brand new kitchen and appliances (2025), New hardwood floors throughout(2025), New washer and dryer, and beautiful New stairs!! Spectacular heated garage and central vacuum! This is a spectacular family home in a great family-friendly neighbourhood: move-in ready with modern upgrades, space, and endless potential! (id:60365)
1994 Spruce Hill Road
Pickering, Ontario
Beautifully Maintained 3+1 Bedroom (Original 4 Bedroom) 4 Bath Multi Level Home In Prestigious Dunbarton Community * Premium 50 Ft Corner Lot * 2343 Sq Ft * 6 Parking Spaces * Entertainer's Backyard Oasis With Heated Inground Pool, Hot Tub, Pergola & 2 Gazebos* Hardwood Floors * Carpet Free * Living Room and Family Room Each With Fireplace * Vaulted Ceilings in Family Room & Dining Room * Upgraded Glass Railings * Walk-Out From the Updated Kitchen to the Backyard * Primary Bedroom With 4 Pc Ensuite & 2 Double Closets * Generously Sized Bedrooms * Finished Basement with Large Recreation Room With Gas Fireplace * Steps To Top-Rated Schools, Parks, Trails, Transit, Shopping & Easy Access To Hwy 401/407 * New Furnace* Hot Tub (3 yrs) * Central Air (5 yrs) * Pool (Pump 3 yrs, Heater 4 yrs, Liner 7 yrs) * (id:60365)
359 - 4750 Yonge Street
Toronto, Ontario
Prime Yonge & Sheppard Location in the Prestigious Emerald Park Towers.Exceptional office space in a high-density North York community with direct indoor access to the subway. Surrounded by major amenities: Food Basics and LCBO on the 2nd floor, plus food court, bubble tea shops, and Tim Hortons on the ground level.Move-in ready. Ideal for medical, legal, accounting, mortgage, or insurance professionals. (id:60365)
359 - 4750 Yonge Street
Toronto, Ontario
Prime Yonge & Sheppard Location in the Prestigious Emerald Park Towers.Exceptional office space in a high-density North York community with direct indoor access to the subway. Surrounded by major amenities: Food Basics and LCBO on the 2nd floor, plus food court, bubble tea shops, and Tim Hortons on the ground level.Move-in ready. Ideal for medical, legal, accounting, mortgage, or insurance professionals. (id:60365)
2210 - 55 Ann O'reilly Road
Toronto, Ontario
Your First Home Starts Here Welcome To Alto At Atria By Tridel! This Bright 1+1 Bed, 2 Bath Suite Offers A Bright, Functional Layout With A Spacious Den That Can Be Used As A 2nd Bedroom Or Home Office. Primary Room With Large Windows and A Full Ensuite. Enjoy A Modern Kitchen With Granite Counters And Stainless Steel Appliances, Plus Stunning Unobstructed West-Facing Views For Gorgeous Sunsets. Tridel's Alto At Atria Is Known For Its Quality, Low Maintenance Fees, And Exceptional Amenities: 24Hr Concierge, Gym, Indoor Pool, Sauna, Theatre Room, Party Room & More. Located In A Prime North York Spot Steps To Fairview Mall, T&T Supermarket, Don Mills Subway, And Quick Access To Hwy 404/401/DVP. Perfect For First-Time Buyers Looking For Style, Comfort, And A Well-Connected Community. Includes Parking! (id:60365)

