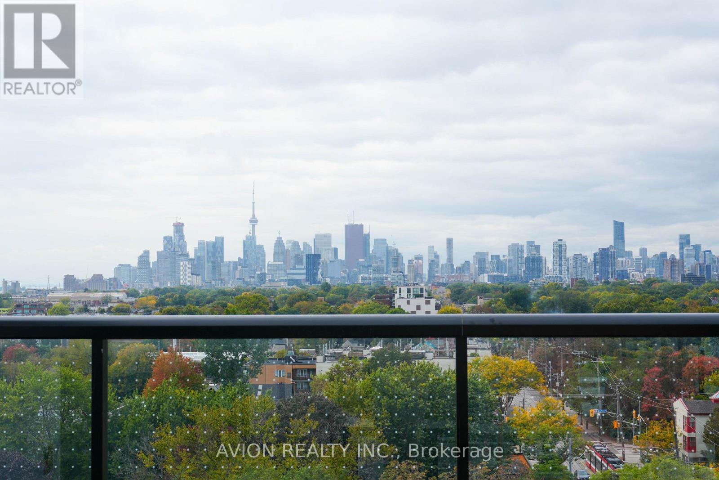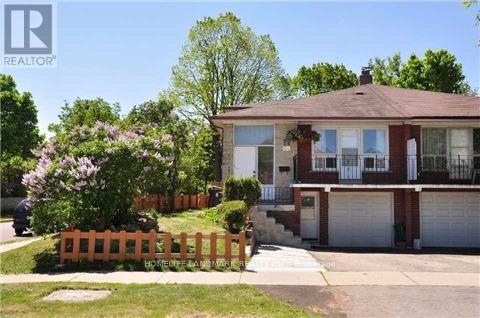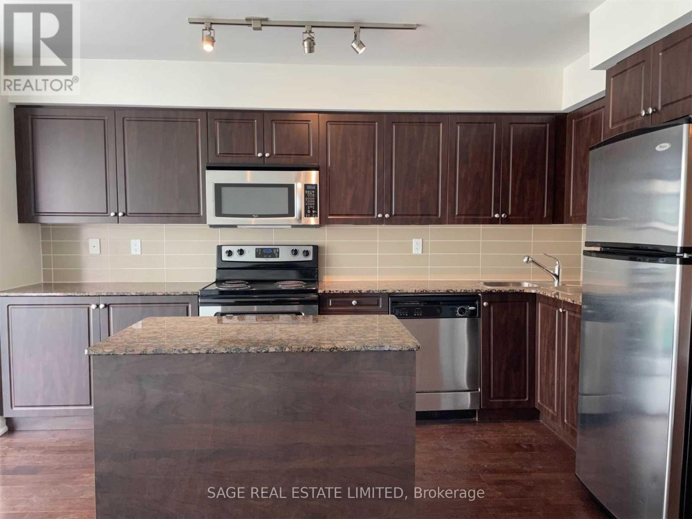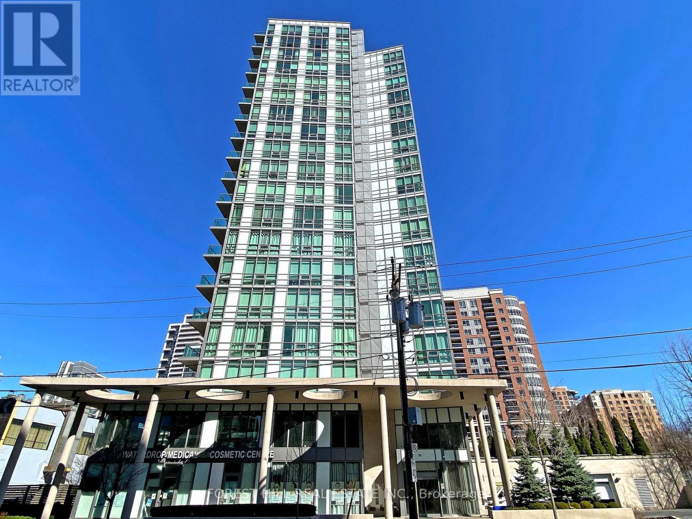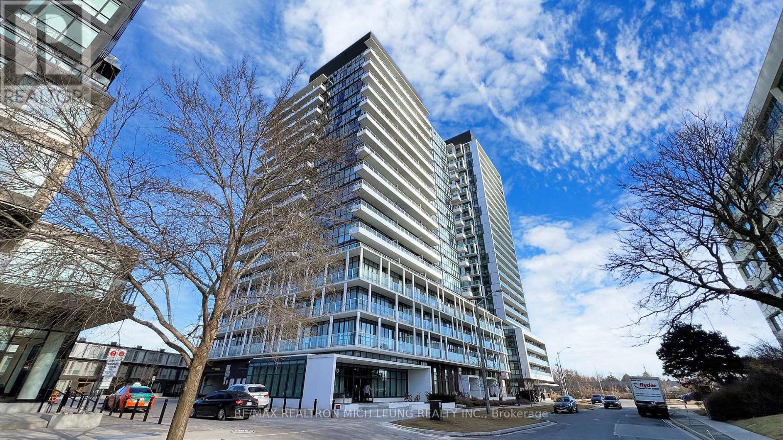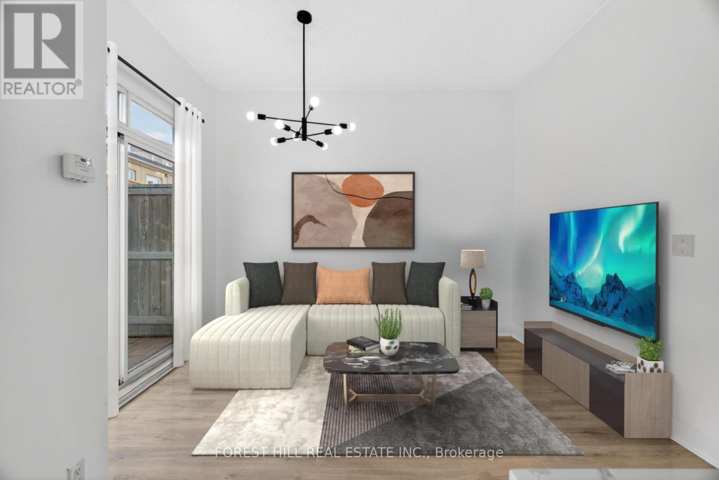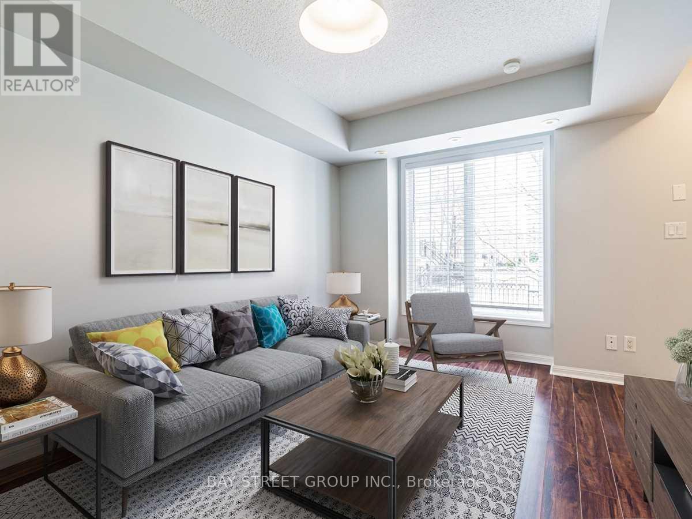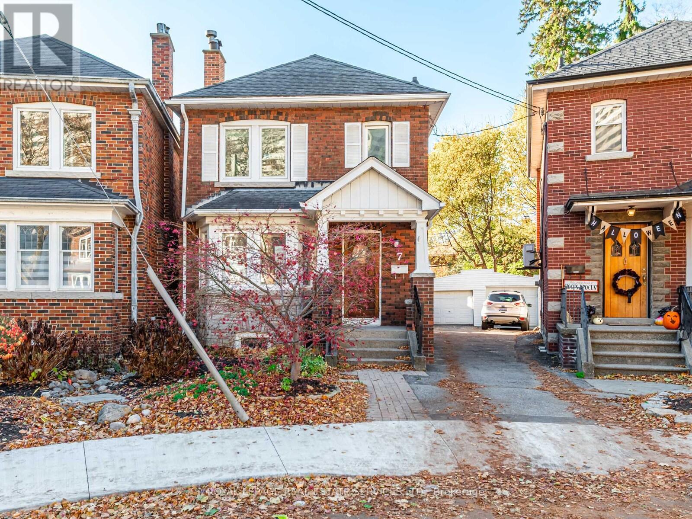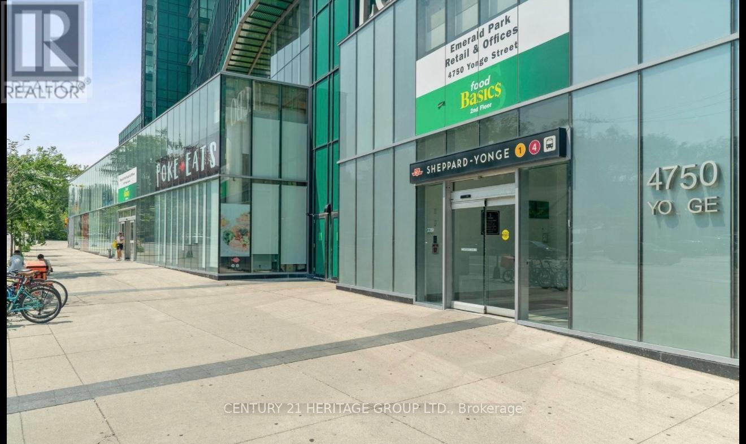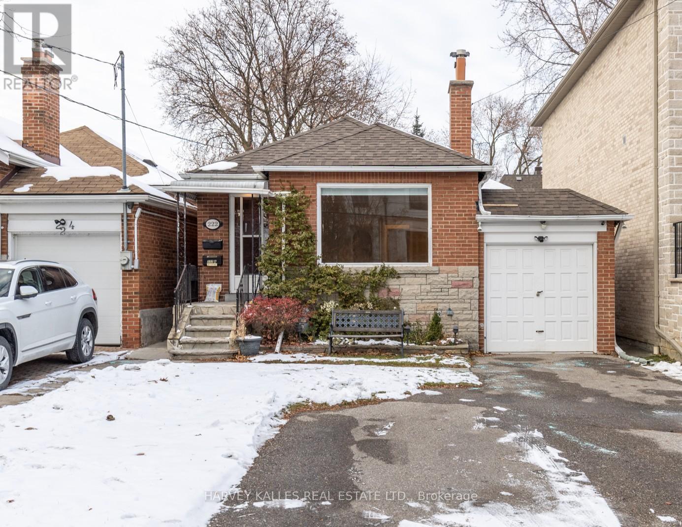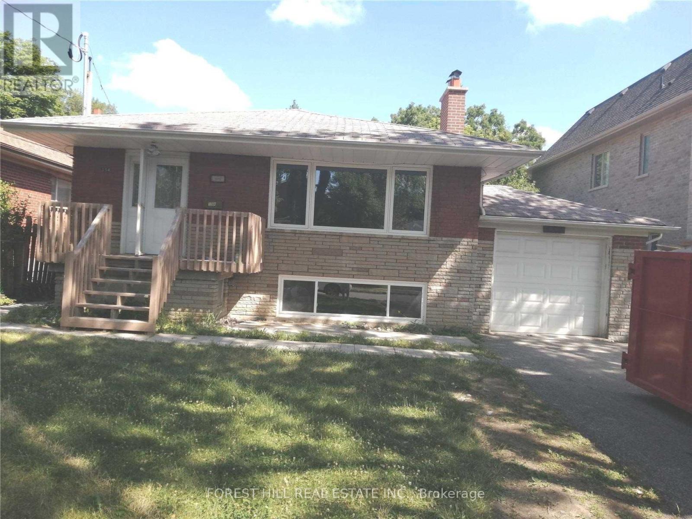1315 - 1050 Eastern Avenue
Toronto, Ontario
Be the first to call this brand new 2 Bedroom East-Facing Suite at Queen & Ashbridge your home! Contemporary Nice layout with a modern kitchen featuring stone countertops and stainless steel appliances, wide-plank flooring, and ensuite laundry. Bright morning light fills the living space with an airy vibe. Just steps to Queen St. E shops, cafes, streetcar, and Torontos iconic waterfront. Enjoy a curated selection of amenities designed for convenience and lifestyle, from fitness and coworking to stylish social lounges. (id:60365)
Middle - 84 Harrington Crescent
Toronto, Ontario
Conveniently Located Near Steeles Ave, Steps To Shopping Plaza, Ttc Bus, Restaurants, Park, School. Recently Renovated South Facing 2 Bedroom Unit With Plenty Of Sunlight. Located On The Main Floor With Separate Side Entrance, Separate Kitchen, Separate Washroom. Partially Furnished (Bed, Wardrobe, Desk, Chair). Laundry Is Shared With Other 2 Units And No Parking Is Included With This Unit. (id:60365)
902 - 215 Fort York Boulevard
Toronto, Ontario
Bright and spacious 2 Bedroom + Den suite at Neptune Condos. This well-designed 900 sq ft layout offers a comfortable open-concept living space with a functional split-bedroom floor plan. The den is perfect for a home office or additional sitting area. Enjoy a modern kitchen with built-in appliances, a generous living/dining area, and a private balcony.Residents have access to excellent amenities including a concierge, guest suites, gym, indoor pool, sauna, visitor parking, a party/meeting room, and a rooftop deck with garden space.Steps to the waterfront, parks, transit, and neighbourhood conveniences. (id:60365)
1104 - 26 Norton Avenue
Toronto, Ontario
A Rarely Offered Luxury 1+1 In Bravo Boutique Condos In The Heart Of North York * Large 625 Sqft W/ One Spacial Bedroom + Large Open Den, Overlook The Lush Greenery In Willowdale East Neighborhood * Fantastic, Bright and Airy Open Concept Layout With Soaring 9 Feet Ceilings * Brand New High-end Vinyl Flooring and Fresh New Painting Throughout * Living Room Walkout To Open Balcony W/ Unobstructed Clear East View * High-End Modern Kitchen W/ Suitable Centre Island & S/S Appliances & Quartz Countertop & Backsplash * Primary Bedroom W/ Double Sliding Door Closet * One Owned Parking and One Owned Locker Included * Excellent Amenities: Large Gym, Guest Suites, Media Room, Party Room And More * 24-Hour Concierge * Best Location: Steps To Two Subway Stations, Empress Walk, Future T&T, Movie Theatres, North York Civic Centre, Library, Many Restaurants, Shoppings & Much More * Walk Score 91! * Move-In Ready * Must See!! (id:60365)
1604 - 33 Parliament Street
Toronto, Ontario
Brand New Waiting For You !!! Step into this Modern 3 Bedroom suit. Enjoy bright, modern living in one of the city's best neighbourhoods. This suite checks all the boxes: floor-to-ceiling windows, sleek finishes, and a smart open layout. . The den is perfect as a home office. The building brings serious hotel vibes: 24-hr concierge, co-working spaces, gym + yoga studio, pet spa, party room, BBQ terrace, outdoor pool, sun deck, and more. You're steps from the Distillery's shops, cafes, restaurants, galleries, and festivals-plus quick access to the TTC, Union Station, DVP, and Gardiner. A fresh, stylish space in a vibrant neighbourhood-this one's easy to love.1 Parking ( rarely Offered) + 1 Locker. (id:60365)
1710 - 180 Fairview Mall Drive
Toronto, Ontario
Welcome To Vivo Condos! This Stunning 1 Bdrm + Den, Functional Layout With 9 Foot Ceiling. Laminate Flooring Throughout. Modern Design Kitchen With Quartz Countertop, Stainless Steel Appliances, Backsplash. The Spacious Den with Sliding Door Is Perfect For A Second Bedroom, Office, Or Family Room. Large Primary Bedroom With Walk-in Closet, Semi 4 Pc Ensuite, Floor To Ceiling Windows & Tons Of Natural Light. Living Room W/O To Private Balcony. This Amazing Unit Comes With 1 Parking And 1 Locker! Walking Distance To Subway And Transit. Easy Access To 2 Major Highways 404 & 401. Steps To Fairview Mall, T&T Supermarket, Restaurant, Toronto Library, Parks, Subway And Public Transit. Everything You Need Is Conveniently Located Right At Your Doorstep! (id:60365)
102 - 5940 Yonge Street
Toronto, Ontario
Stunning Fully Renovated 1 Bedroom Condo at Yonge & Cummer in North York! Beautifully updated from top to bottom, this spacious suite features 10 ft ceilings, brand-new engineered flooring, and fresh paint throughout. Enjoy a new, modern kitchen with stone countertops, stainless steel appliances, and sleek cabinetry. The suite includes new lighting, new window coverings, and a large, fully fenced private patio perfect for outdoor lounging or entertaining. Comes with 1 parking space and 1 locker for added convenience. An incredible opportunity in a prime North York location surrounded by transit and amenities! This one won't last long! (id:60365)
703 - 5 Everson Drive
Toronto, Ontario
All Utilities Included, Lovely Townhome In A Quiet Location. Steps To Yonge/Sheppard Station. Close To Shops, Restaurants, Supermarkets, Parks And 2 Subway Lines(Line 1 & Line 4). This End Unit Is On One Level Without Stairs ideally for a small family to call it home. Living Room Facing West And Windows Facing The East, There Is Lots Of Daylights, This Unit Has A Functional Layout With An Open Living Space, Large Den That Can Be Used As A Dining Room Or Study, Master Bedroom With A Walk In Closet. (id:60365)
7 Duplex Crescent
Toronto, Ontario
Detached 2 Storey 3+1 Bedroom, 2 Bath Home Set On Peaceful Crescent In The Heart Of One Of Toronto's Most Desirable, Transit Rich Neighbourhoods. Thoughtfully Updated, Inviting Residence Features Gleaming Hardwood Floors And Elegant Wainscoting Throughout, Blending Timeless Character With Modern Convenience. Sun Filled Main Floor Includes Updated Kitchen With Granite Counters, Double Sink Overlooking The Fenced Backyard Oasis, Stainless Steel Appliances, Ample Ceiling Height Cabinetry, Perfect For Entertaining Or Everyday Living. Formal Living And Dining Rooms Impress With Matching Hardwood, Bay Window With Shutters, Window Coverings Throughout, Cozy Gas Fireplace. Upstairs Offers Three Generous Bedrooms With Hardwood, Including Primary Suite With Double Windows And Cedar Closet, Updated Main Bath With Glass Shower And Floor To Ceiling Tile, Rare Second Bedroom Walkout To Private Balcony, Ideal As A Second Primary. Newer Windows Throughout Provide Abundant Natural Light And Privacy, Including Frosted Window On The Upper Landing. Finished Basement With Separate Side Entrance Adds Flexible Living Space, Spacious Fourth Bedroom, 3 Piece Bath With Shower, Laundry Room With Two LG Units, And A Versatile Recreation Or Play Area. Enjoy Direct Access To Garage And Extra Parking In Shared Drive. Nestled Steps From TTC Bus Routes, Yonge-University Subway, DVP/401, Oriole Park And St. Monica Schools. Experience Privacy, Peace, Connection To City Amenities That Is Truly Rare In Toronto. (id:60365)
127-129 - 4750 Yonge Street
Toronto, Ontario
Prime location at 4750 Yonge St. with direct access to the subway, LCBO, and Food Basics - surrounded by a high volume of working professionals and steady pedestrian traffic. Zoned for professional office use, ideal for medical, dental, legal, pharmacy, and retail businesses. Ample underground parking available for clients and staff, providing excellent convenience and accessibility in one of North York's most sought-after business corridors. Please note that the tenant will be vacating the property at the end of the lease term in April. (id:60365)
Main - 222 Joicey Boulevard
Toronto, Ontario
Welcome to 222 Joicey Boulevard - a bright and charming main-floor 2-bedroom apartment for lease in Toronto's highly sought-after Avenue Road / Wilson / Bedford Park / Cricket Club pocket. This well-maintained bungalow offers the perfect balance of comfort, character, and convenience, ideal for professionals, small families, or downsizers seeking quality living in Midtown Toronto. The spacious layout features an inviting living and dining area bathed in natural light, an updated kitchen with full-size appliances, ample storage, and generous counter space, plus two large bedrooms with closets and a spotless 4-piece bathroom. Step outside to enjoy the beautifully landscaped shared backyard-perfect for morning coffee, children's play, or summer barbecues-and private driveway parking right at your door. Nestled on a quiet, tree-lined street just steps from Avenue Road, this residence is walking distance to top-rated schools, neighbourhood parks, shops, restaurants, and cafés. Quick access to Highway 401, Yorkdale Mall, Yonge Street, and TTC transit makes commuting downtown or across the city effortless. This Bedford Park main-floor apartment delivers exceptional value and lifestyle: a turnkey home in a safe, family-friendly community with every essential nearby. Shared laundry is located on site, and the property is lovingly maintained by attentive landlords who take pride in offering a clean, quiet, and well-kept home. Available December 1. Non-smoking premises; no pets permitted. A rare opportunity to lease a bright, move-in-ready home in one of Toronto's most established neighbourhoods-walk to Avenue Road, Wilson Avenue, transit, shops, and restaurants. (id:60365)
154 Northwood Drive
Toronto, Ontario
The bedrooms are renovated recently. gracious principle rooms. new flooring in principal rooms and bedrooms, Two new Luxurious bath. newly countertop, new windows, well located, quiet street, just steps to TTC and Park. Ensuites washer and dryer, great beautiful backyard. Close to parts, schools, restaurants, and shopping. (id:60365)

