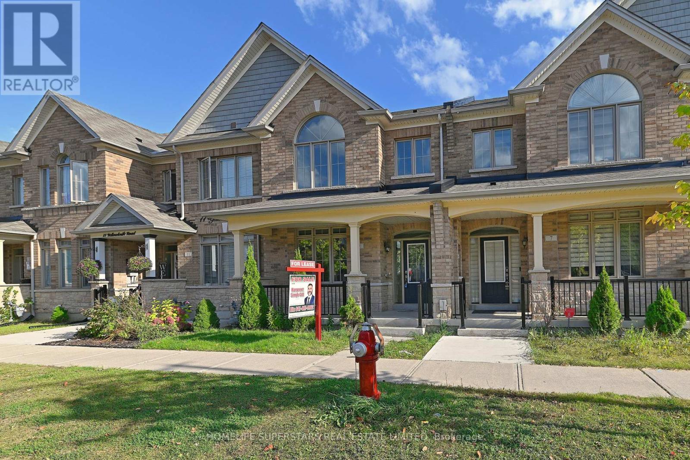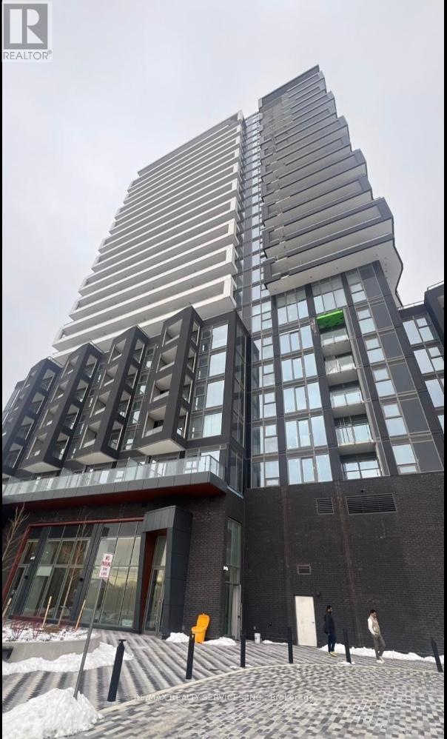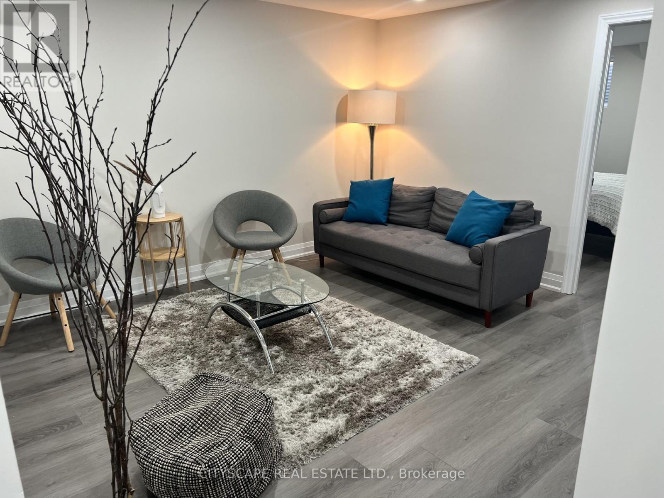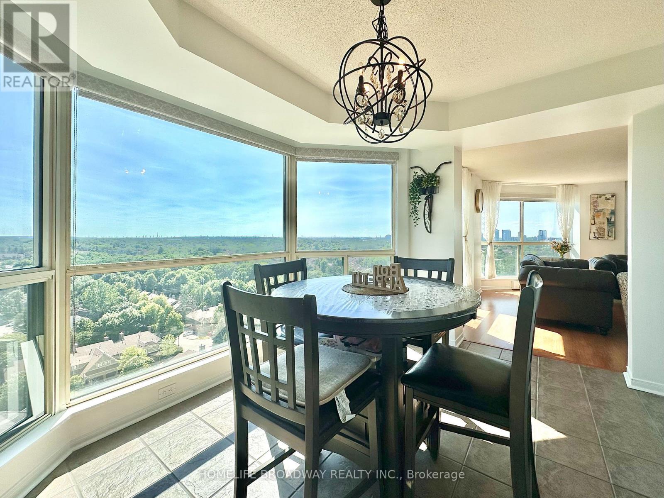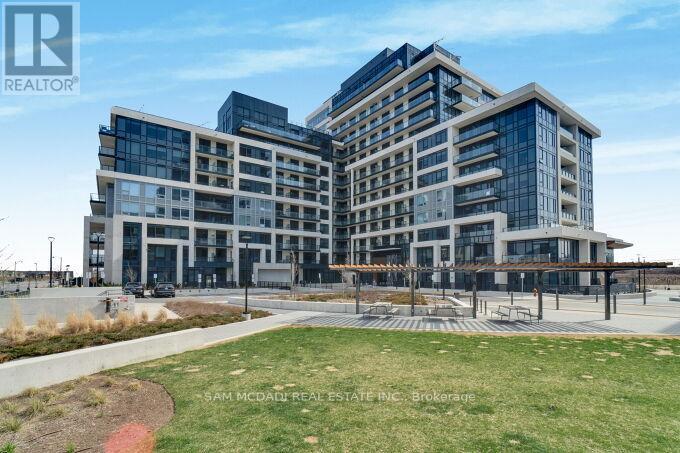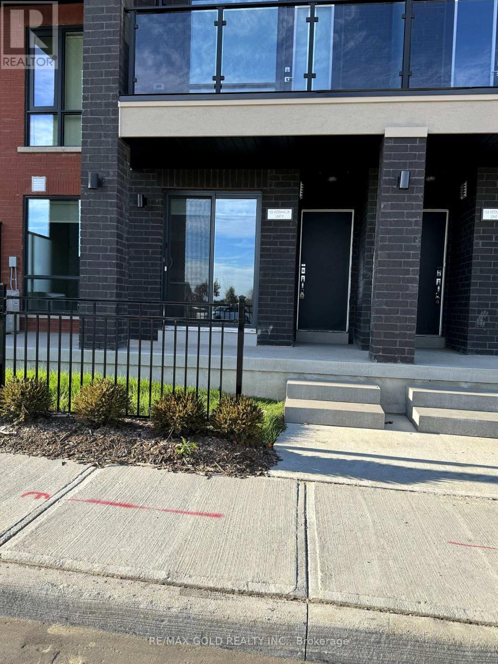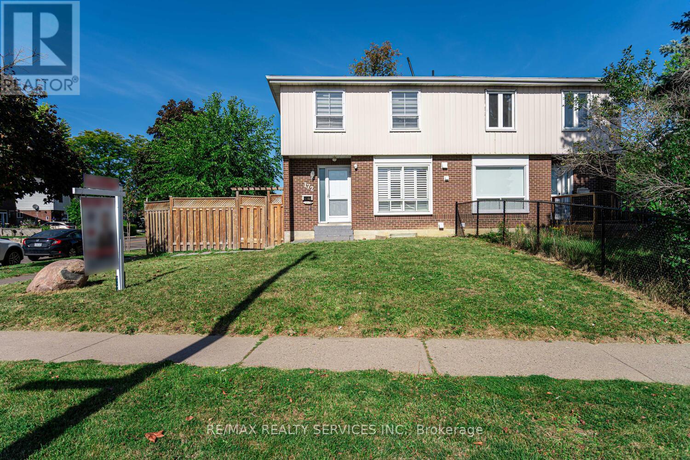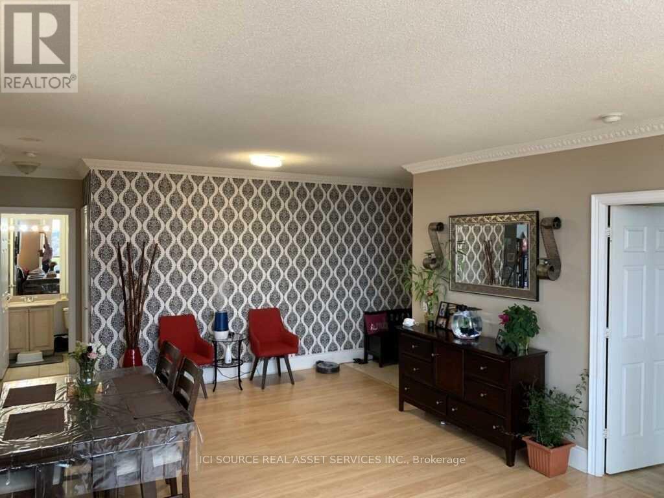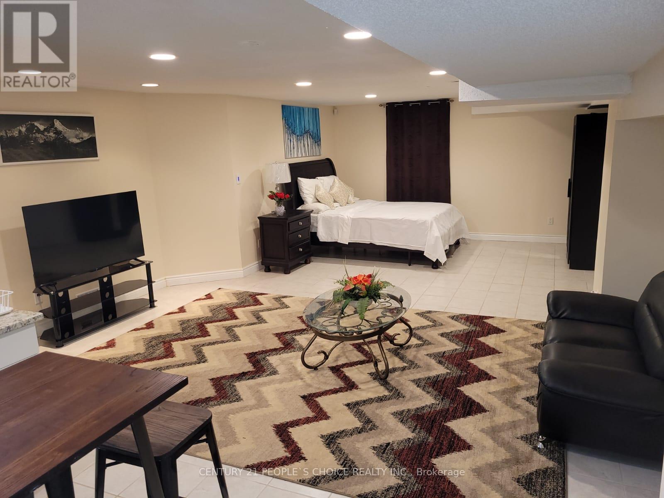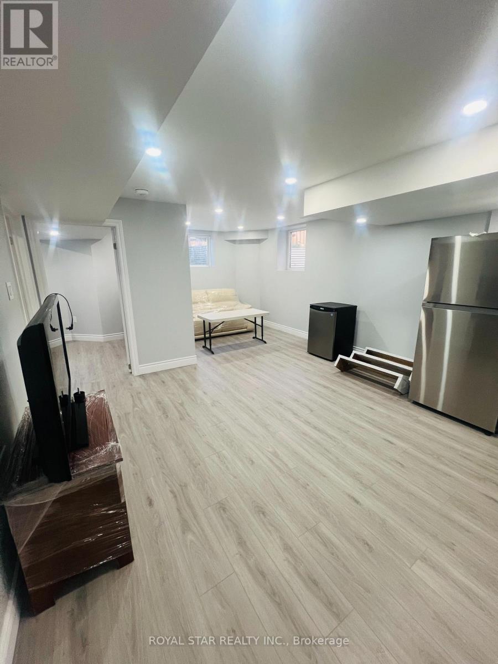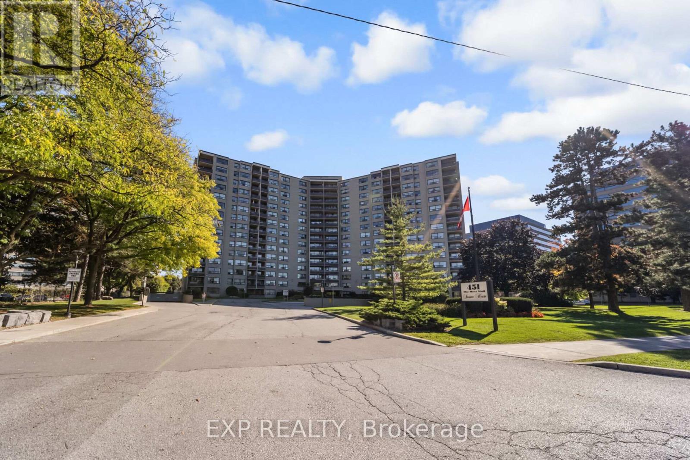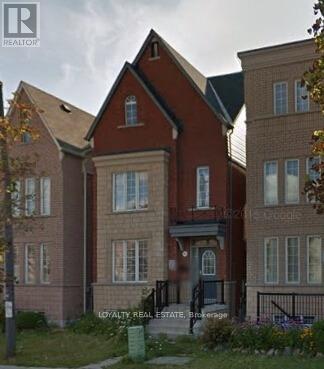9 Yellowknife Road
Brampton, Ontario
Stunning 3 Bedroom & 3 Bath Freehold Town Located In One Of The Most Sought after Areas Of Brampton. The Home Offers: Beautiful Brick. Stone Facade, Functional Open Concept Lay-Out, Tons Of Natural Light. Upgraded Open Concept Kitchen, Backsplash & S/S Appliances (id:60365)
604 - 260 Malta Avenue
Brampton, Ontario
Brand new 1 bedroom with locker at duo Condos enjoy the convenience of living in a prime location where transportation, education, and shopping are all within reach. This great layout is a 1 bed unit with balcony, 9' ceiling wide laminate floors, designer cabinetry, quartz counters, stainless steel appliances. The floor-to-ceiling windows fill the space with natural light, creating a warm and inviting atmosphere. Amazing amenities ready for immediate use. Enjoy the outdoor lounge with dining & BBQ on the rooftop terrace. With party room, fitness centre, yoga & meditation room, kid's play room, co-work hub, meeting room. Be in one the Best neighbourhoods in Brampton, steps away from the gateway terminal and the future home of the LRT. Steps to Sheridan College, close to major HWYS, parks, golf and shopping.. (id:60365)
Lower - 58 Hubbell Road
Brampton, Ontario
Spacious Legal Basement apartment in a high-demand community of Bram West. One bedroom, living/dining open concept available fully furnished. Hardwood floor and pot lights throughout the apartment. Kitchen with SS high-end appliances. Close to major highways 401 & 407. Nearby schools, Parks, Public Transit, Walking distance to PLAZA for Groceries, Restaurants and banking & public Transit. (id:60365)
1709 - 2155 Burnhamthorpe Road W
Mississauga, Ontario
Peaceful And Breathtaking Panoramic Sunset Views From This Luxurious, Spacious And Naturally Bright 1200+ sqft Corner Unit Located Within The Super Safe 3.5 Acres Gated Community In Erin Mills! Yes, This Freshly Painted 2 Bedroom 2 Full Bathroom Unit Includes Two Parking Spaces, 1 Locker Storage Space And Access To A Private Recreation Centre For Residence! Nearby High Ranking Schools and U of T Mississauga! Convenience Is Key With Walmart Supercentre And Many More Stores Just Across The Street! Steps To South Common Mall, Public Transportation Minutes From 403 And The Qew. Many Upgrades Have Been Done To The Unit Within The Past Couple Of Years, Including Newer Quartz Kitchen Countertops And Backsplash, Both Bathrooms' Flooring, Some Faucets + Sinks And Some Light Fixtures, 2nd Bedroom Mirrored Closet Doors, Entire Unit's Windows With Premium Window Coverings, High-end Customized Built-Ins In Primary Walk-in Closet And 2nd Bedroom Closet. Enjoy Life At The Rec Centre With Usage Of The Indoor Pool, Hot Tub, Sauna, Gym, Basketball/Squash Courts. Feel Safe With 24 Hours Security At The Gatehouse. Maintenance Fees Includes Rogers Highspeed Internet, Cable TV, Hydro, Water, Heat, Air Conditioning, Common Elements and Building Insurance. This Property Is Ready For You To Move-In And Enjoy! Definitely Worth To Take A Look In Person! MOTIVATED SELLERS! (id:60365)
318 - 3200 William Coltson Avenue
Oakville, Ontario
Discover this beautifully designed 1-bedroom condo at the sought-after Upper West Side Condos by Branthaven Homes. Perfectly positioned in vibrant Joshua Meadows, this unit is appeals to first-time buyers, savvy investors or those looking to downsize in style. Step inside to an open-concept layout with soaring 9-foot ceilings and wide-plank flooring that flows throughout. Floor-to-ceiling windows flood the space with natural light and frame spectacular skyline views, best enjoyed from your oversized private balcony. The kitchen features sleek cabinetry, stainless steel appliances, ideal for both everyday living and entertaining. Locate the spacious bedroom which includes a large picture window, creating a serene retreat to start and end your day. Enjoy a full suite of upscale amenities: concierge-attended lobby, fully equipped fitness centre, elegant party lounge, guest parking, and a secure smart home system with keyless entry and 24/7 video surveillance. The standout rooftop terrace is your urban escape, complete with chic lounge seating, BBQ and dining areas. Live steps from the trails of Sixteen Mile Creek and the Sixteen Mile Sports Complex. Everyday essentials and major retailers, including Walmart, Longos, and Costco are minutes away. Easy access to Sheridan College, Oakville Trafalgar Hospital, and Highways 403, 401, and 407 makes this location unbeatable for both work and play. Includes 1 underground parking space and 1 locker. (id:60365)
9 - 155 Veterans Drive N
Brampton, Ontario
Just Like New Condo Townhouse In Mount Pleasant Community. No Stairs to Climb Modern Stacked Town features 2 Bedroons, 2 Full Washrooms, Large Kitchen with Open concept Layout, Ensuite Laundry, Balcony to BBQ. Open View Of Ravine From Living Room.and Corner Parking Spot Right Outside the Front Door. Large Living Room Window With Lots Of sunlight!!! Walk To Creditview Sandalwood Park & Longo's Plaza. Minutes To Mount Pleasant Go station, Transit Stop At Your Doorstep. Close To Grocery, Parks, Daycare, Restaurants, Shops. Steps To Zoom, Close To Highway 401/407 (id:60365)
172 Hansen Road
Brampton, Ontario
Welcome to this beautifully renovated corner lot semi-detached home, perfectly situated less than a minute from all major amenities including Food Basics, Gym, Tim Hortons, Dollar Store, and much more. This is the one of those property in the neighborhood which offers a generous front yard, side yard, and backyard - a rare find! Top-to-Bottom Renovated | $60,000 Recently Spent. The main floor boasts a brand-new modern kitchen with quartz countertops, porcelain tiles, stylish backsplash, smooth ceilings, and elegant pot lights. The spacious living and dining area features brand-new laminate flooring and pot lights throughout, creating a bright and inviting space. The upper level offers four well-sized bedrooms and two full bathrooms, perfect for a growing family. Finished Basement with Separate Entrance includes a 1-bedroom suite with a full kitchen and washroom ideal for in-laws, extended family, guests, or excellent rental potential. Driveway accommodates 3 cars, and possibly even 4! This is a dream opportunity for first-time buyers or savvy investors looking for a fully updated property in a prime downtown location. (id:60365)
2320 - 5233 Dundas Street W
Toronto, Ontario
Luxury corner sub-penthouse in the Essex Tridel building boasts 1225 sq ft of bright living space with unobstructed Etobicoke views. Large 2 Bedroom + 2 Full Washroom Corner Unit, Large Windows With Tons Of Natural Light, Soaring 9Ft Ceilings With Crown Moulding, And Unobstructed Views Of Etobicoke Green Space. Eat-In Kitchen And Large 100 Sqft Terrace Perfect For Morning Coffee. This Is The Perfect Unit To Call Home! 2 Minute Walk To Kipling Station And Go Transit. Indoor Pool, Exercise Room, Sauna, 24 Hrs Concierge, Games Room W/Virtual Golf & Billiards. Washer, Dryer, Dishwasher, Stove, Fridge. *For Additional Property Details Click The Brochure Icon Below* (id:60365)
#1 - 2 Saddler Avenue
Brampton, Ontario
Welcome to this spacious basement bachelor apartment in the heart of Castlemore. The unit is open concept and has a full seperate kitchen and three piece bathroom. Seperate entrance for privacy and convenience. This never lived in unit wont last long. This central location is close to Hwy7, Hwy 427, Hwy 407, ample shopping, schools, community centre and library. Laundry is shared. The unit includes one parking space only. Utilities are 30% extra. (id:60365)
Basement - 121 Bonnieglen Farm Boulevard
Caledon, Ontario
Step Into Less Than A Year Built Basement Where Comfort Meets Modern Living. Large Bedrooms, Walkout Closet, Big Windows, Open Concept, Kitchen, Separate Laundry With Separate Entrance, Equipped With New Appliances. Perfect For Small Family Or Professional Couples. One Care Parking Available, 30% Utilities Tenants Will Have To Pay. Walking Distance To Schools, Park, Community Centre Ideal For Those Seeking Modern Living With Unparalleled Convenience. Do Not Miss Out The Fantastic Opportunity!! (id:60365)
519 - 451 Westmall
Toronto, Ontario
Fully upgraded and move-in ready! This bright and spacious 3-bedroom, 2-bathroom condo offers exceptional value in a prime Etobicoke location. Featuring a modern open-concept layout, new flooring, renovated kitchen with stainless steel appliances, and tastefully updated bathrooms.Enjoy three full-size bedrooms, ideal for families or those needing extra space. Includes a large in-suite storage room and the option to install private laundry in-unit. The oversized balcony provides relaxing city views and plenty of natural light throughout.Located in a well-maintained building with great amenitiesgym, outdoor pool, sauna, party room, and visitor parking. Minutes to Highway 427, QEW, Sherway Gardens, schools, parks, and transit. Fully upgraded 3 Bed | 2 Bath condo Spacious open-concept living & dining areaModern kitchen with stainless steel appliancesIn-unit storage room & laundry optionPrivate balcony with open viewsExcellent building amenities & location (id:60365)
654 Sentinel Road
Toronto, Ontario
A must see 3-storey detached home in the heart of York University, walking distance to all amenities, close to subway & public bus, walking distance to York University campus, Seneca College. Great lay out, it has a lot of potential. The property is in good condition, very kept, just renovated, move-in condition & enjoy the living. Perfect for large family + extra income. Total 9 bedrooms on the upper floors & 3 bedrooms in the lower level, 10 bathrooms. Finished basement with kitchen, separate entrance, self-contained unit. (id:60365)

