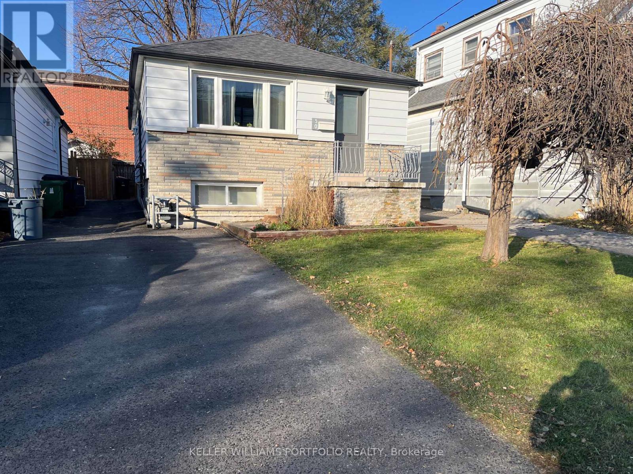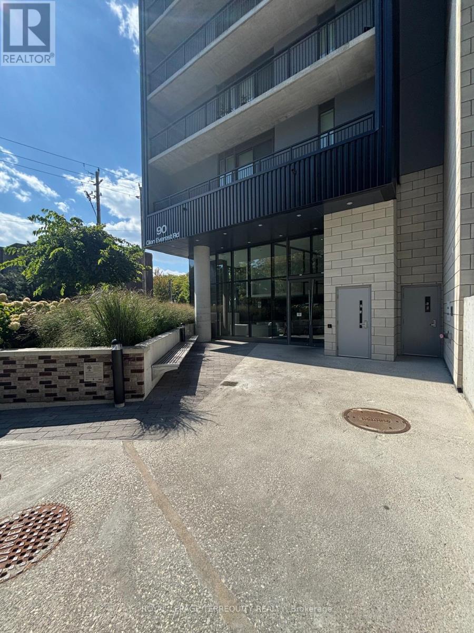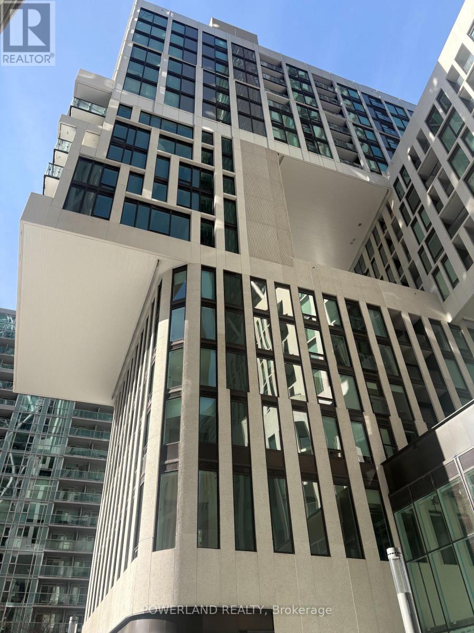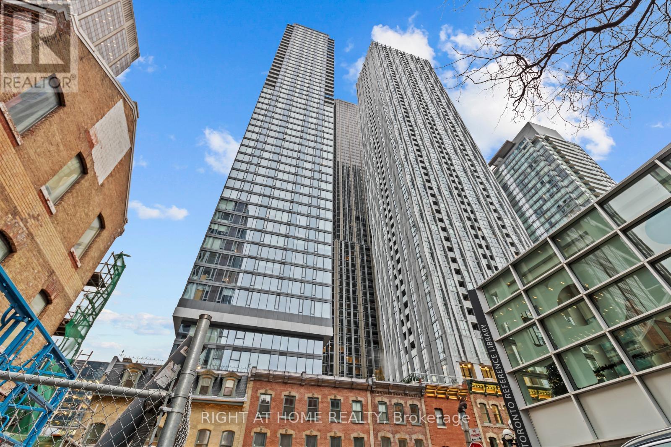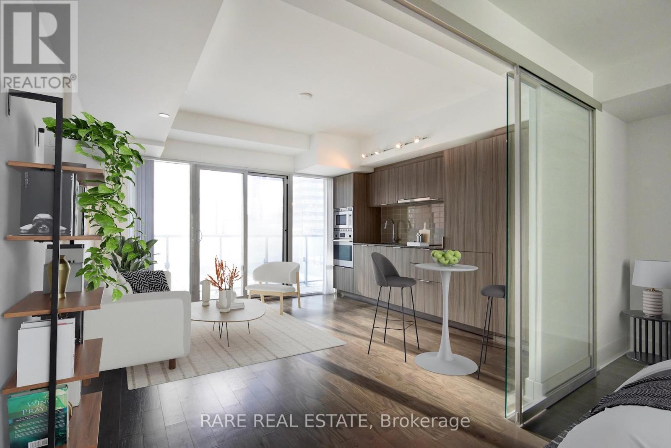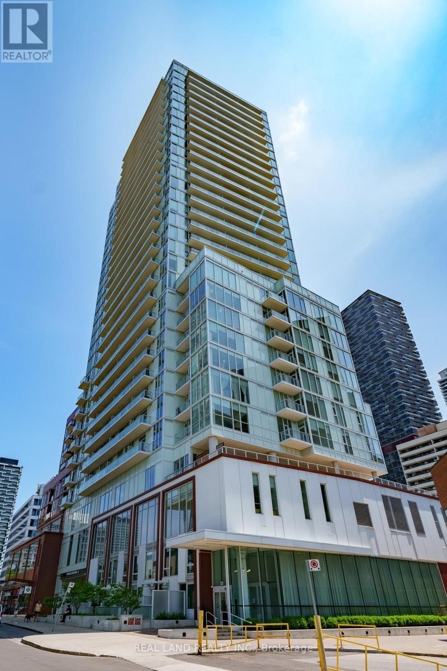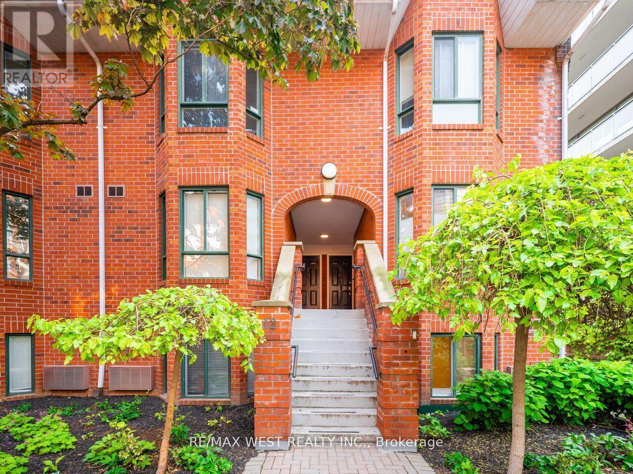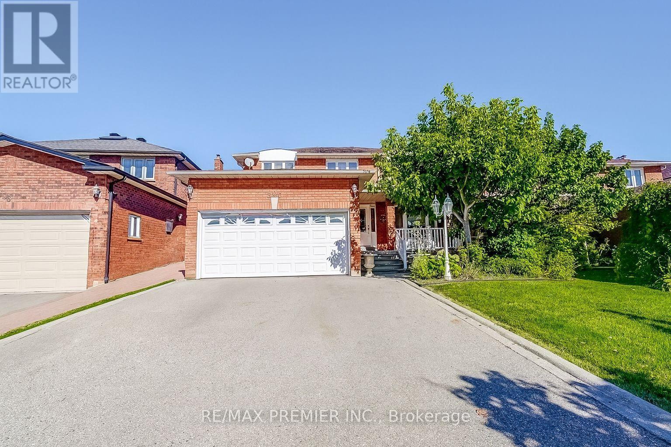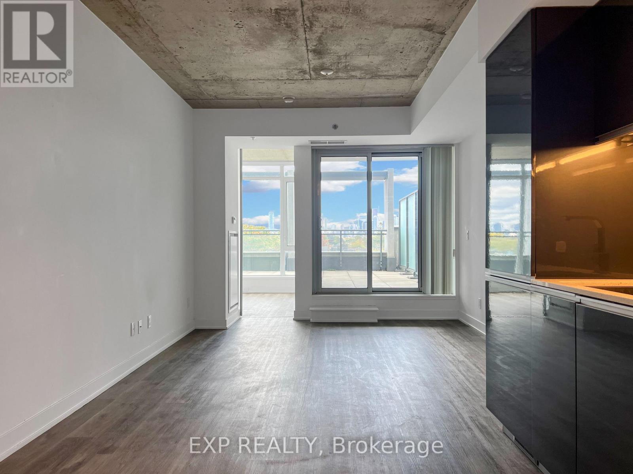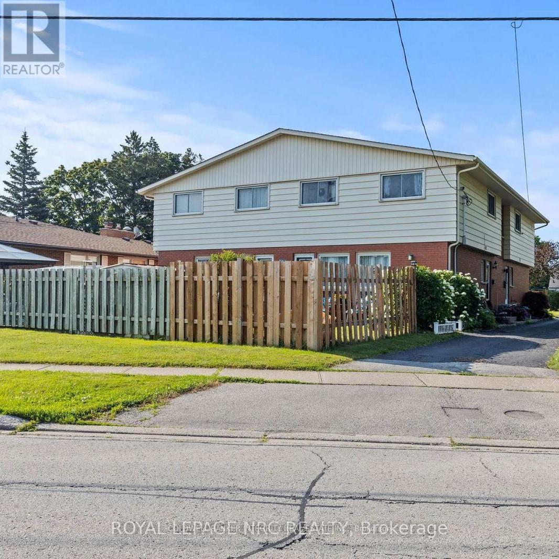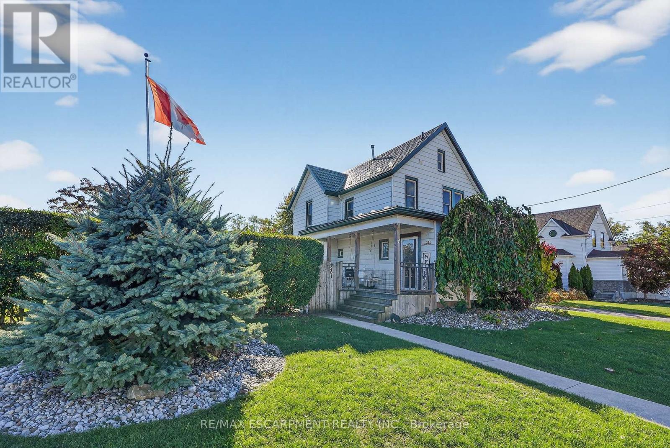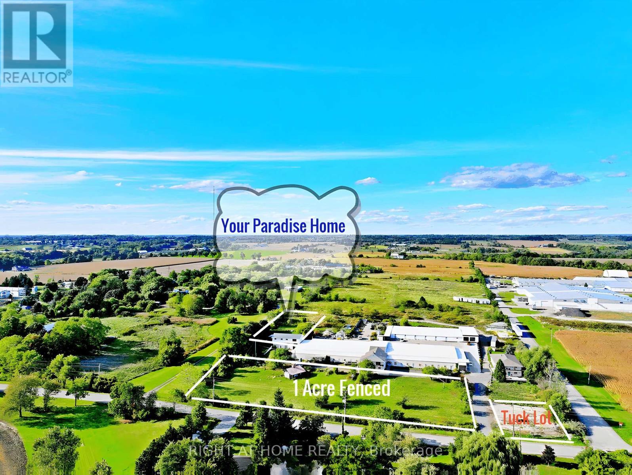50 Butterworth Avenue
Toronto, Ontario
Move-In Ready Bungalow In The Desirable Oakridge Community. Lots of Modern New Home On This Street & Surrounding Area. This Beautiful, Well-Maintained Home Has Hardwood Flooring On The Main Level, Hardwood Stairs, Modern Appliances, Backyard Deck & Shed, Finished Basement, Wet Bar & Gas Barbecue. Sum Pump Installed in 2020. Brand New EV Charging Station Installed In 2025 With Updated Electrical Panel. Duct Cleaned by Enercare in 2024. Steps Away From Multiple Transit Routes. (id:60365)
416 - 90 Glen Everest Road
Toronto, Ontario
Stunning 1-Bedroom + Den, Full 2-Bathroom Condo in East Toronto! Experience modern living with sleek built-in appliances, quartz countertops, and stylish laminate flooring throughout. Floor-to-ceiling windows flood the space with natural light, while the spacious balcony offers privacy and fresh air. Unmatched building amenities include a fully equipped gym, rooftop patio with BBQs, and 24-hour concierge service. Perfectly located near Warden and Victoria Park subway stations, Scarborough GO, major highways, shopping plazas, and restaurants. Steps from parks, trails, and local shops. Ideal for professionals, small families, or nature lovers seeking the perfect balance of urban convenience and serene living. (id:60365)
521 - 121 St Patrick Street
Toronto, Ontario
Welcome to Artist Alley in Downtown Toronto! Core location! Very practical layout! Two Bedroom Two Full Washroom unit. Minutes Walking to St. Patrick subway station, University of Toronto, Toronto Metropolitan University and hospitals. OCAD across the street. 9 Minutes Walking to Eaton center. Enjoy amenities like a fitness center and rooftop terrace, and explore the vibrant neighborhood filled with dining, entertainment, and cultural attractions. Open concept kitchen with European branded integrated appliances. (id:60365)
4205 - 8 Cumberland Street
Toronto, Ontario
Available February 1st 2026, Opportunity to live in the heart of Yorkville, One of Toronto's most prestigious neighborhoods! A bright, well-laid out one-bedroom plus den and one washroom with laminate flooring throughout and floor-to-ceiling windows. The open-concept kitchen is designed with panel-ready appliances and quartz countertops, seamlessly integrated for a clean and modern look. The unit also features a convenient front-loading washer and dryer. Enjoy the building amenities, which include a fitness center, party room, and an outdoor garden. (id:60365)
1002 - 955 Bay Street
Toronto, Ontario
Discover the charm and luxury of the former Sutton Place Hotel, here at The Britt Condos. This is a ultra functional 549 square foot one bedroom plus den layout. The interior features high-end finishes including built-in appliances and a modern kitchen. The den is perfect for working or studying from home. Includes an extra large rare premium locker in a private room for added privacy, convenience and storage. The building features A+ amenities including 24-hour concierge, party room, library, theatre room, internet room, state-of-the-art fitness centre, guest suites, outdoor lounge areas with barbecues, hot tub + sauna, and a stunning outdoor pool. Located in the heart of the city at Bay and Wellesley, with convenient access to TTC. Steps to University of Toronto, TMU (formerly Ryerson), Yorkville, Eaton Centre, Hospital Row, and much more! (id:60365)
814 - 33 Helendale Avenue
Toronto, Ontario
Spacious 663 SQ.FT. 2-bedroom 2-Bathroom Unit With Large Balcony At Yonge And Eglinton. A Modern Kitchen With Built-In High End Appliances. Large Floor to Ceiling Windows In Living Room and Primary Bedroom. Unobstructed Views. Washer & Dryer Upgrade (2023). Fresh Paint (2025). Upgraded Flooring (2025). Amazing Amenities Available In The Building, Including Exercise Room, Modern Lounge And Game Area. Walking Distance To Public Transit, Restaurants and Stores. Floor Plan attached. Easy Showing With Lockbox. (id:60365)
#12 B - 801 King Street W
Toronto, Ontario
Welcome to 801 King St W unit 12 B. Rarely offered and newly fully renovated one bedroom one bathroom walk out condo townhouse in one of Toronto's most sought after neighborhoods. This bright and airy home features an open concept kitchen and living area complete with sleek quartz countertops new stainless steel appliances and water resistant lifetime laminate flooring throughout. Enjoy the convenience of ensuite laundry and your own dedicated parking space. Enjoy abundant natural light seamless indoor outdoor flow, and all the perks of the luxury building. 24 hour security and concierge, tennis court, Gym, Steam Room, rooftop patio, and party room, urban living meets comfort and convenience in this beautifully updated space just steps from everything King West has to offer. All utilities (Heating, Electricity, Water Heater, CAC, Building Insurance and Parking) covered in the maintenance fees, no monthly bills. Unit tucked away in peaceful and quiet pocket just steps away from action packed King West. (id:60365)
300 Belview Avenue
Vaughan, Ontario
Welcome to this spacious 2-storey detached residence, ideally situated in the highly desirable Langstaff and Weston Road community on the south side of Langstaff. Set on an exceptional 43 by 200 foot lot, this property presents a unique opportunity rarely available in the area. The home offers a functional and well-proportioned layout featuring 4 generously sized bedrooms, a bright combined living and dining area, and an eat-in kitchen with walkout to the expansive backyard. The interior provides a solid foundation for customization, renovation, or move-in comfort. The finished basement adds versatility with ample recreational space and storage, making it ideal for a home office, media room, or in-law suite. Outdoors, the deep lot extends your living space with endless possibilities whether for entertaining, gardening, or the addition of a pool, framed by mature greenery offering privacy and tranquility. Conveniently located minutes from Highway 400, Vaughan Mills, public transit, schools, and community amenities, this property combines an outstanding location with remarkable lot size making it an exceptional opportunity for families, investors, or those seeking to create their dream home in one of Vaughans most accessible and established neighbourhoods. (id:60365)
511 - 20 Gladstone Avenue
Toronto, Ontario
Dive into chic urban living just off Queen Street West, crowned the world's coolest street by Vogue Magazine. This gem sits in the heart of the vibrant Little Portugal neighborhood. Stay connected with 24/7 streetcar service at your doorstep and relish everything Queen Street has to offer. Indulge in the suite's distinct loft ambiance with 9' exposed concrete ceilings and abundant natural light pouring through its numerous windows. Wake up in a bedroom that offers a unique corner view, gazing directly eastward at the iconic CN Tower and dazzling city skyline. Extend your living outdoors on an expansive terrace, perfect for morning coffees or sunset views. Convenience is paramount. Enjoy 24-hour concierge service, state-of-the-art amenities, visitor parking, and direct underground access to Metro Supermarket, Dollarama, and your morning Starbucks fix. With near-perfect walk and transit scores, this suite is a testament to premium urban living. Experience it today! (id:60365)
3 - 108 Scott Street
St. Catharines, Ontario
A fantastic rental opportunity located in a highly desirable north-end neighbourhood within a family-friendly 4-plex. This spacious 3-bedroom, 2-bathroom, 2-storey unit features its own private entrance, a fenced backyard with shed, and an unfinished basement with laundry rough-in. Fully renovated in November 2025, the home offers a brand-new kitchen with stainless steel appliances and an energy-efficient dishwasher (exclusive to this unit), new cabinets, fixtures, flooring, lighting, electrical upgrades, and fresh paint throughout. Upstairs includes three generously sized bedrooms with new wide-plank vinyl flooring, dimmable light fixtures, and a completely redone 4-piece bathroom with new tub, shower and vanity. The main floor includes an open living/dining area with a 2-piece bath. The property includes 2 parking spaces, visitor parking, ample green space, forced-air heating, central AC, and a newer furnace. The landlord pays water; tenant pays hydro, gas and hot water tank rental . The building is occupied by respectful long-term families who love the community - come make 108 Scott St your new home! (id:60365)
261 Gilmore Road
Fort Erie, Ontario
MODERN LIVING, SMALL-TOWN HEART ... 261 Gilmore Road in Fort Erie sits on a large, L-SHAPED corner property that radiates curb appeal with its classic wrap-around porch and thoughtfully updated interior. RENOVATED in 2021, this 2-storey home strikes the ideal balance between modern convenience and timeless character, offering space for both relaxation and entertaining. Step through the welcoming foyer into a bright, OPEN CONCEPT living and dining area, where pot lights and LVP flooring create a warm and inviting flow. The L-shaped layout maximizes both light and space, leading into a stylish kitchen featuring a peninsula breakfast bar w/stone countertop, sleek black stainless steel appliances, and a large pantry - an everyday chef's kitchen in both design and practicality. Just off the back MUDROOM, the MF laundry and 3-pc bath add everyday ease, while a main floor den offers flexibility as a third bedroom or home office. Upstairs, find two spacious bedrooms, including a spacious bedroom with LOFT ACCESS and another with a large closet, complemented by a modern 3-pc bath. The lower level provides ample storage, a cellar, and two crawl spaces for utilities. Step outside to your private, fully fenced BACKYARD OASIS, featuring an above-ground pool, hot tub, and hard-top gazebo on a wrap-around deck - perfect for summer evenings under the stars. A flagstone firepit and garden pond complete this SERENE RETREAT. With a U-shaped driveway accommodating up to six vehicles, practicality meets pleasure at every turn. Recent updates include metal roof & metal siding plus a 2021 furnace & A/C and for peace of mind. Ideally located near parks, the library, Fort Erie Racetrack, golf & country clubs, and the Peace Bridge, this home offers the best of small-town living with modern style and unbeatable convenience. CLICK ON MULTIMEDIA for video tour, drone photos, floor plans & more. (id:60365)
269 Rock Chapel Road
Hamilton, Ontario
Enjoy Country Living with Space & Convenience - Minutes from the GTA! Nestled near Dundas and Waterdown in a beautiful escarpment setting, this 1,820 sq. ft. farmhouse offers the perfect blend of country charm and modern comfort. A. Home Features: 3 spacious bedrooms and 4-piece bathroom, Open-concept kitchen and living area, Laundry room and private deck, Approx. 300 sq. ft. of storage, Large backyard ideal for gardening, Deep well water, natural gas furnace, central air, free high-speed internet, and all major appliances included. B. Workshop & Property Highlights: Attached workshop (80' x 17') with concrete floor, power, stove, and 15' ceiling height - perfect for storage or home-based business. Workshop is not included in this lease; However, you can lease it and the rent is negotiable. 1-acre fenced grass field and attached garage not included in the lease, but may be available for free use upon request. Shared large truck parking available at the front, you can use it for free. C. Lease Details: Rent: $2,400/month Tenant pays hydro and gas Ideal for families, hobby farm enthusiasts, or trade/landscaping businesses needing space and a workshop Additional Option: Approx. 6 acres of land located behind the house may be available for rent; price negotiable. D. Location Note: New 911 address may not yet appear on Google Maps. Please use 277 Rock Chapel Rd, Hamilton for navigation. E. Application Requirements: 1, Rental application form. 2, Credit and financial verification. 3, Employment letter and recent pay stubs. 4, References required. Only qualified applicants will be considered. Don't miss this rare opportunity to enjoy peaceful country living with city convenience! (id:60365)

