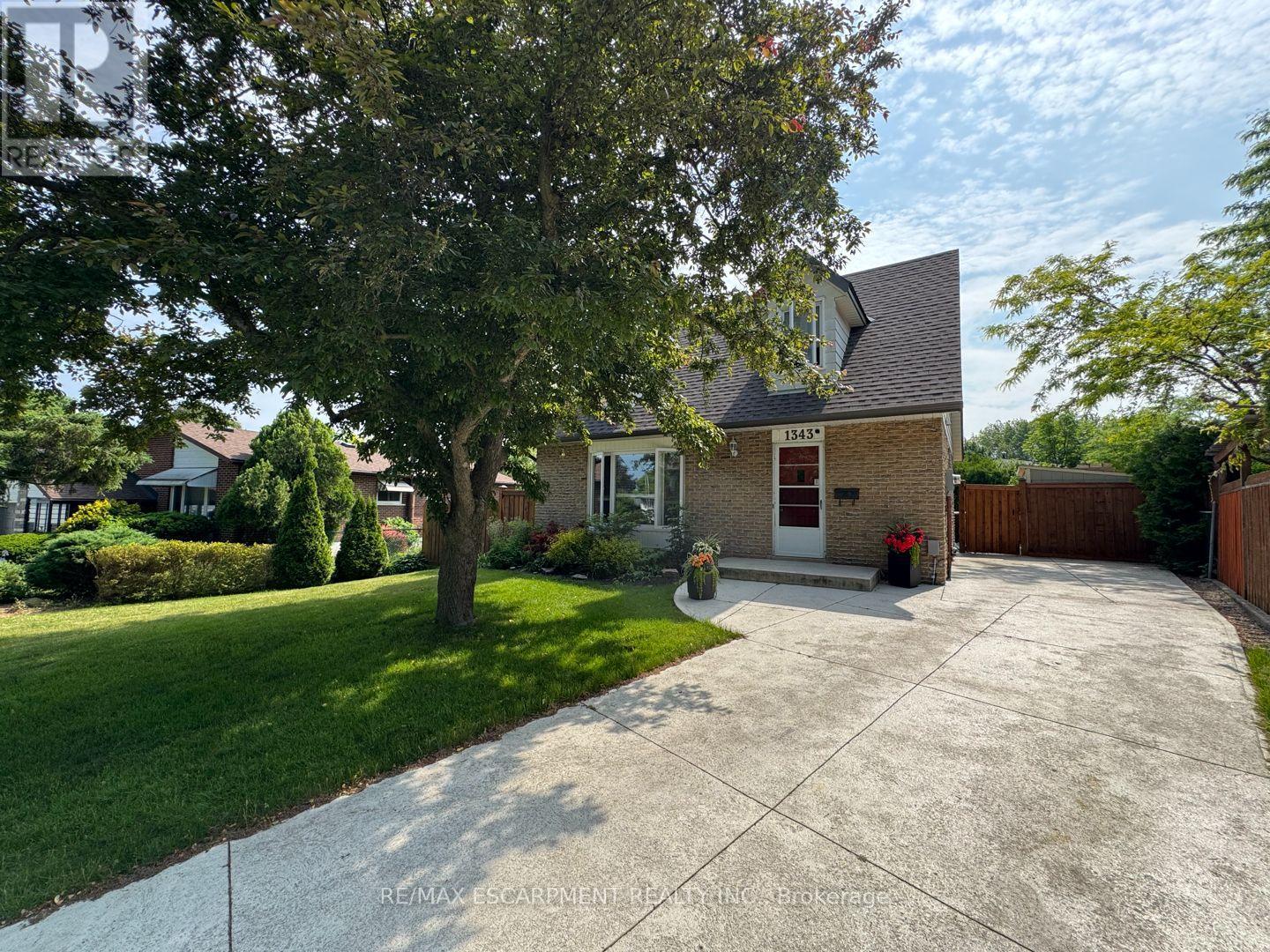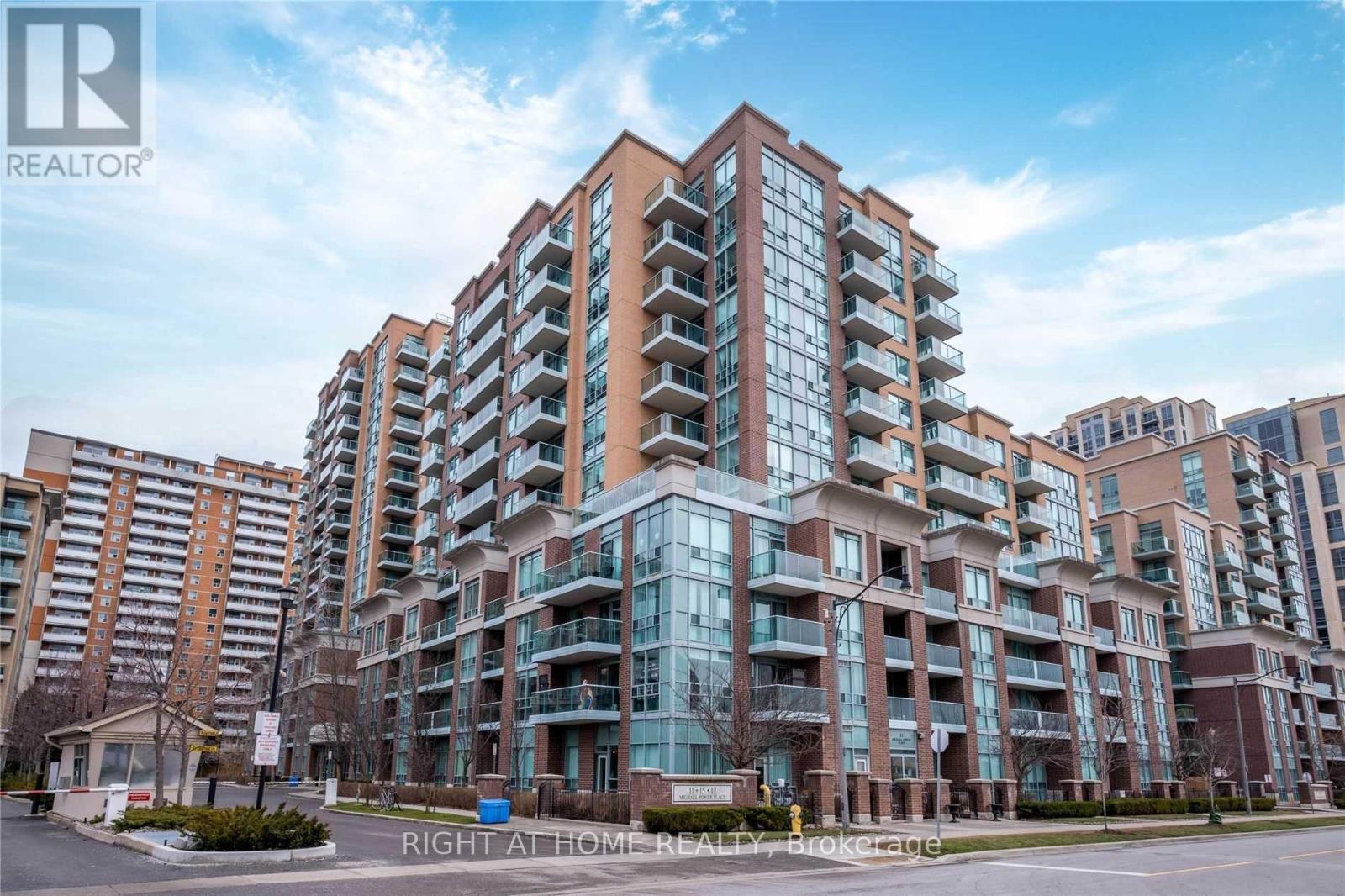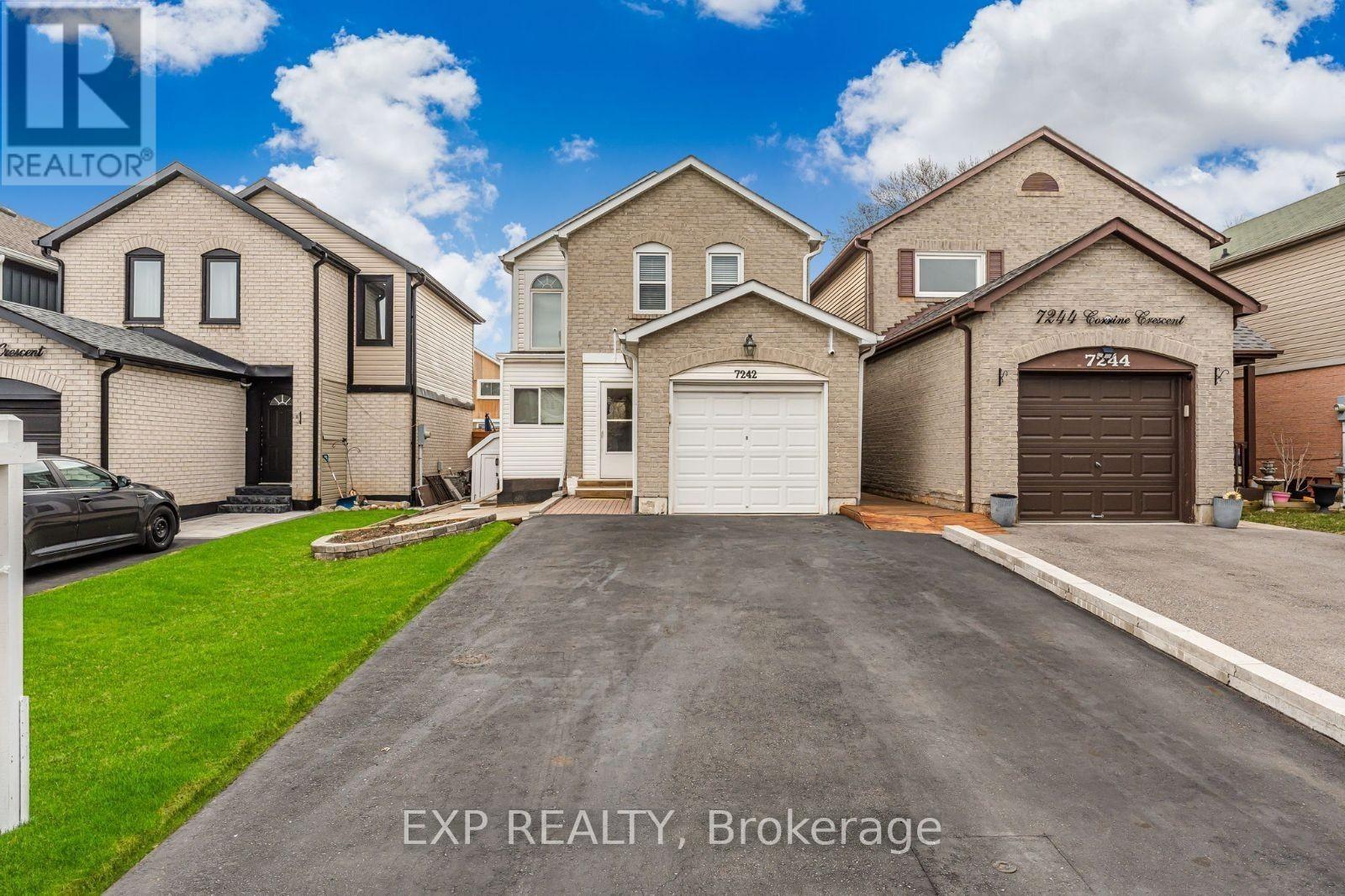3102 - 36 Park Lawn Road
Toronto, Ontario
Welcome to Key West Condos! This beautifully updated 1+Den, 1 Bath suite on the 31st floor features brand new flooring, a new dishwasher, and floor-to-ceiling windows with stunning south-facing lake views. The functional den is perfect for a home office, and the unit includes 1 parking space and 1 locker for convenience. Enjoy an unbeatable location with TTC at your doorstep, Mimico GO nearby, and quick access to the Gardiner Expressway. You're just steps from grocery stores, restaurants, shops, and the scenic shores of Lake Ontario. Residents have access to premium amenities including a gym, party room, guest suites, and 24- hour concierge. Everything you need for modern urban living! (id:60365)
1343 Janina Boulevard
Burlington, Ontario
Welcome home to 1343 Janina Boulevard in beautiful Tyandaga. This charming one and a half storey detached is the perfect move up home for young families. The main floor features a spacious kitchen with plenty of storage, stainless steel appliances, and under cabinet lighting. Large windows soak the living room dining room combination in bright sunlight. New luxury vinyl flooring throughout main level pulls it all together! Main floor bedroom which could be perfect for a home office or kids playroom. A powder room finishes off the main level. Upstairs you'll find two spacious bedrooms with updated carpeting and a full bathroom. The partially finished basement provides a great space for the kids to hang out and have fun. You'll love the large backyard where you can enjoy the sunshine on your large deck and take a dip in your pool! Brand new roof (2024). RSA. (id:60365)
13318 Tenth Side Road
Halton Hills, Ontario
Location location!!! This beautiful raised bungalow, situated on a pool-sized lot, is surrounded by a blend of city and country charm. Only minutes to shopping, trails, schools, rec center, and Hwy 401. This home is calling out to you to make it your own! Just over half an acre lot, at the south end of Georgetown. Featuring 3+2 bedrooms and 3 bathrooms, and a bright and spacious main floor thatincludes a large living room with hardwood flooring, a separate dining room, and a large eat-in kitchen with ceramic backsplash, tile flooring, stainless steel appliances, pot lights, a pantry, a beautiful bay window and a walkout to a 2-tiered deck with farm field views. Good-sized master with an updated 3 pc ensuite overlooking the backyard and a his and her closet. Enjoy two more bedrooms on the main floor, each with its own closet, a view of the front yard, and a shared main 5 pc bathroom with double sinks. The finished basement with a huge rec room features pot lights, new laminate floors, above-grade windows, and a propane fireplace. Additionally, there is a 3 pc bath with a closet, and two additional bedrooms with pot lights, double closets, and above-grade windows. Oversized double garage, driveway can hold 10+ cars, making it perfect for large families, car enthusiasts, or hosting gatherings. The Backyard oasis has a stone firepit area, a custom-built, heated, insulated 16' x 22' cabana with an overhang patio, surround sound, serving bar, and overlooks a farmer's field, perfect for all year-round entertainment. Septic Tank Replaced (2022). (id:60365)
3510 - 208 Enfield Place
Mississauga, Ontario
Amazing 2 Bdrm Condo In The Heart Of Downtown Mississauga. Split 2-Bedroom Open Concept Design With Over 800 Sqf Ft Of Living Space. Walk Out And See Unobstructed East-Facing View, Main Bdrm Ensuite Bath. Includes 5 Appliances. Steps To Square One, Restaurants And Transit. (id:60365)
51 (Main) - 2355 Derry Road E
Mississauga, Ontario
Fantastic opportunity to lease approximately 1,200 sqft of main-level professional office/industrial space in the sought-after Airport Corporate Centre area of Mississauga. Ideally located just minutes from Pearson International Airport with excellent access to major highways including Hwy 407, 427, 401, and 410, this unit offers high visibility in a high traffic business corridor and a Tim Hortons right across the street. The unit includes a welcoming large reception area, two private offices, an open workspace, a kitchenette, a washroom, and a 12 foot high warehouse area equipped with a drive-in shipping door, making it an ideal space for a variety of professional, administrative, and light warehousing uses. (id:60365)
603 - 11 Michael Power Place
Toronto, Ontario
Spacious Bright Condo, 2 Large Bedrooms, 2 Full Washrooms, Corner Unit W/South West Unobstructed view, lots of natural sun light, w/floor to ceiling windows, smooth ceiling everywhere, Hardwood floor, Spacious Kitchen with lots of storage, i parking . Minutes to Islington and Kipling stations, 24 hour Gatehouse Security, Gym. Visitor parking. Electricity, heating and water are included in the rent. Note : Attached Photos are old, with old furniture . Measurement are approx. (id:60365)
65 Barkwin Drive
Toronto, Ontario
Situated in the sought-after Thistledown area of Etobicoke, this home is nestled in a quiet, family-friendly neighborhood surrounded by mature trees. Conveniently located close to major highways, TTC transit, and within walking distance to schools, shopping plazas, and parks, it offers easy access to everyday amenities. The property sits on a generous 50 x 117 ft. lot and boasts a large, private backyard perfect for outdoor entertaining. This detached four-level backsplit features three spacious bedrooms and two bathrooms. Inside, the home is bright and inviting, with oversized windows in the living and dining areas that fill the space with natural light. The open-concept kitchen adds to the homes welcoming atmosphere. The basement offers excellent potential to add value or create a secondary suite. Additional features include a large carport and a driveway that can accommodate multiple vehicles. (id:60365)
3306 - 36 Park Lawn Road
Toronto, Ontario
Beautiful, Unobstructed View From This 1 Bedroom + Media Suite Featuring Wood-Tone Laminate Flooring Throughout. Open-Concept Living and Dining Area With Walk-Out to a Generous Balcony Overlooking the Western Sky Perfect for Catching Sunsets. Modern Kitchen With Quartz Countertops and Stainless Steel Appliances. Includes Parking and Locker. Conveniently Located With LCBO, Metro, TTC, and Highway Access Just Steps Away. (id:60365)
Upper - 7482 Magistrate Terrace
Mississauga, Ontario
Absolutely Gorgeous 3 Bedroom upper unit Open-Concept Semi Detached In Most Desirable Neighbourhood In Mississauga. Newer Kitchen Appliances. Very Spacious Master Bedroom With Ensuite, Good Size Other Two Bedrooms, Enclosed Balcony, Extra Space For Den, Laundry On The Main Floor. No Carpet In The House, No House At Front, 2 Car Parking On The Driveway (id:60365)
2a - 1 Marconi Court
Caledon, Ontario
Clean And Well Maintained Complex With A Total Of 2,041 Sqft. Recently Renovated Office Area, Zoning Allows For Number Of Uses. Located In Industrial And Rapidly Growing Area. Extras: Unit Includes 2 Bathrooms Including 1 - 2pc Bath In Shop Area, Kitchenet. Great Office Space, LED Lights, Security System. Great Warehouse Space With A Drive In Door For Easy Loading And Unloading. (id:60365)
2 - 1 Marconi Court
Caledon, Ontario
Clean And Well Maintained Complex With A Total Of 2,811 Sqft Incl Mezzanine. Recently Renovated Office Area, Zoning Allows For Number Of Uses. Located In Industrial And Rapidly Growing Area. Extras: Unit Includes 3 Bathrooms Including A 3 Pc On The 2nd Floor,1-2pn in main office And 1 - 2pc Bath In Shop Area, 2 Kitchenets. Great Office Space On Both The Main Floor And The Mezzanine, LED Lights, Security System. Great Warehouse Space With A Drive In Door For Easy Loading And Unloading. (id:60365)
7242 Corrine Crescent
Mississauga, Ontario
Welcome to 7242 Corrine Crescent - a thoughtfully updated family home that delivers everyday comfort, standout outdoor space, and a location that makes life easy. Inside, you'll find three generously sized bedrooms, two full bathrooms, and bright, well-maintained living spaces with a warm and functional layout. An enclosed sunroom off the main level provides added flexibility - perfect as a morning coffee nook, reading area, or kid's play space. Step outside and you'll discover one of the home's best features: a private backyard escape complete with a covered hot tub and newly built deck - your personal spot to relax, entertain, or soak under the stars. For families, the location is a major win: you're surrounded by a wide selection of public, Catholic, and private schools, and just minutes to parks, sports fields, and playgrounds. Transit is a short walk away, and everyday essentials - from grocery stores to coffee shops - are all within easy reach. Whether you're upsizing, downsizing, or planting roots in a vibrant community - 7242 Corrine Crescent is the perfect place to call home. (id:60365)













