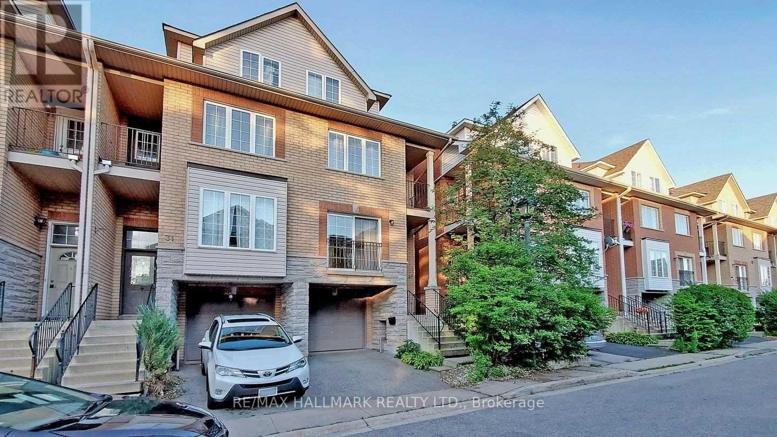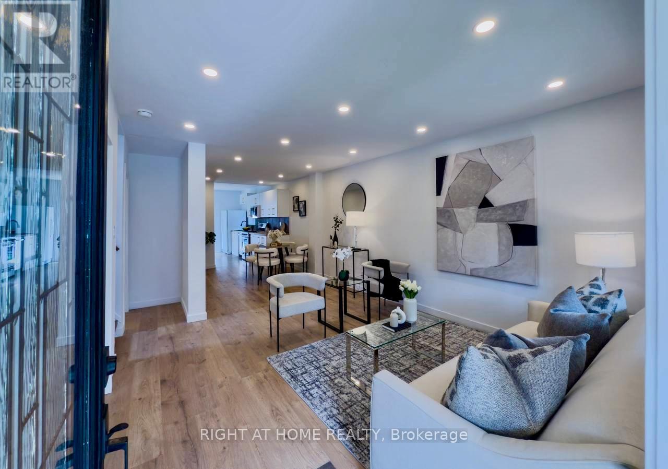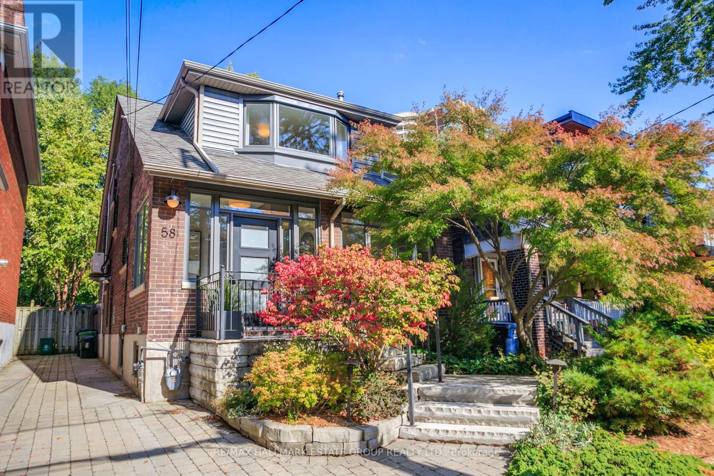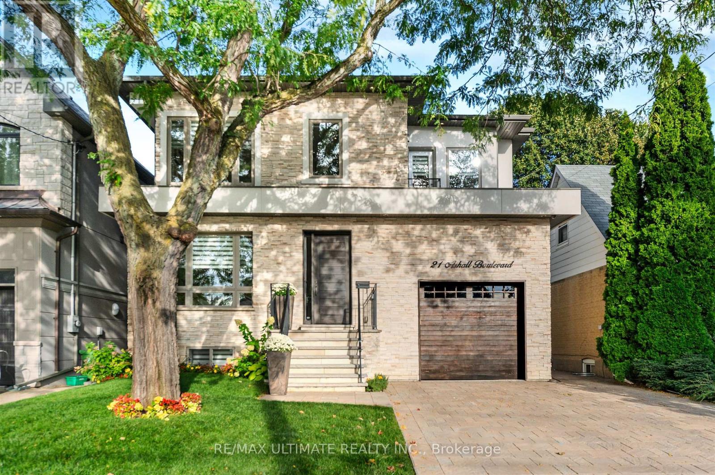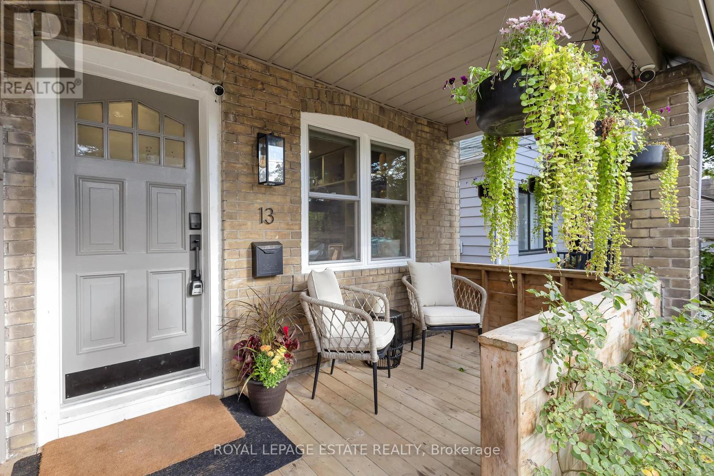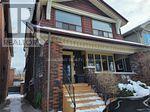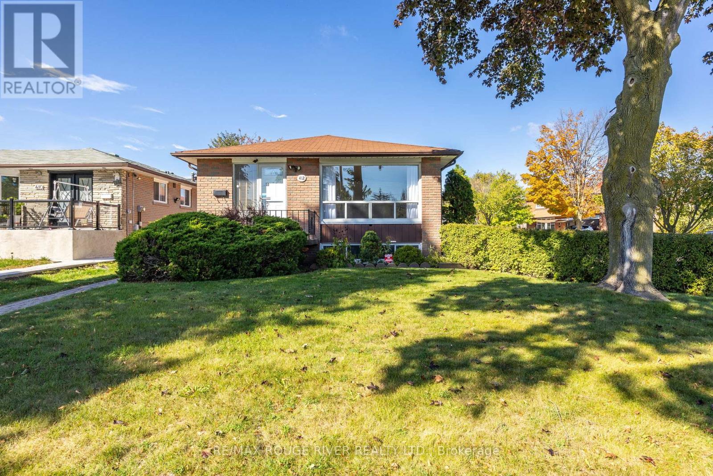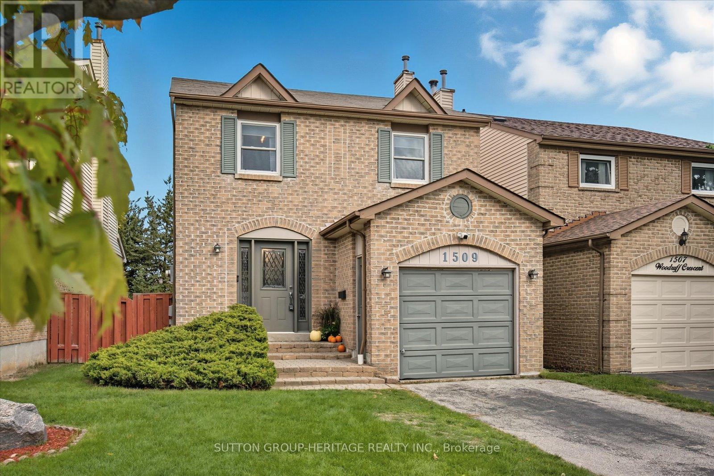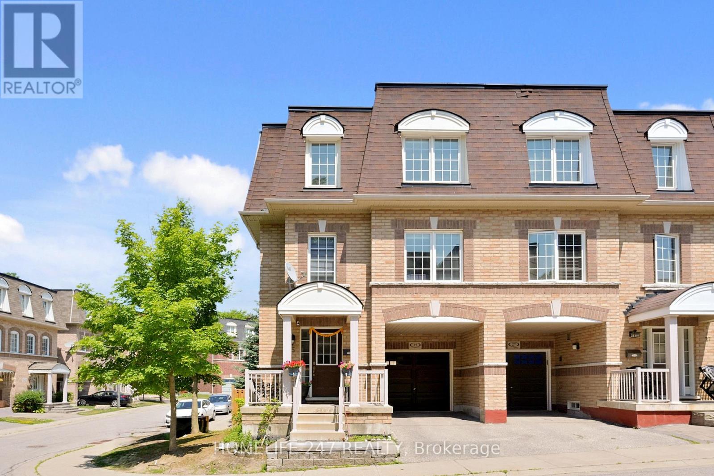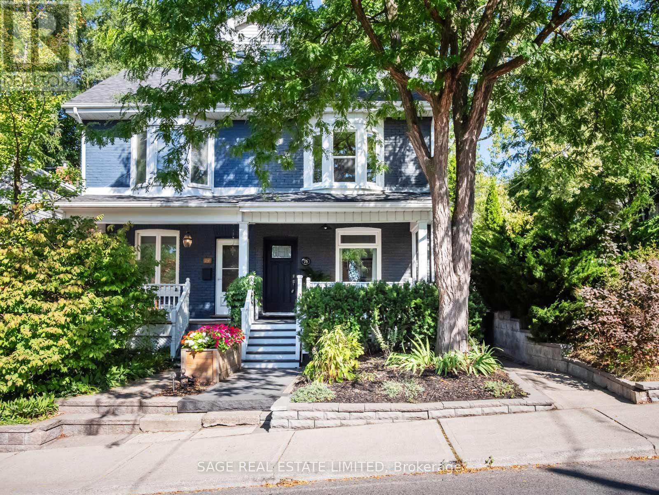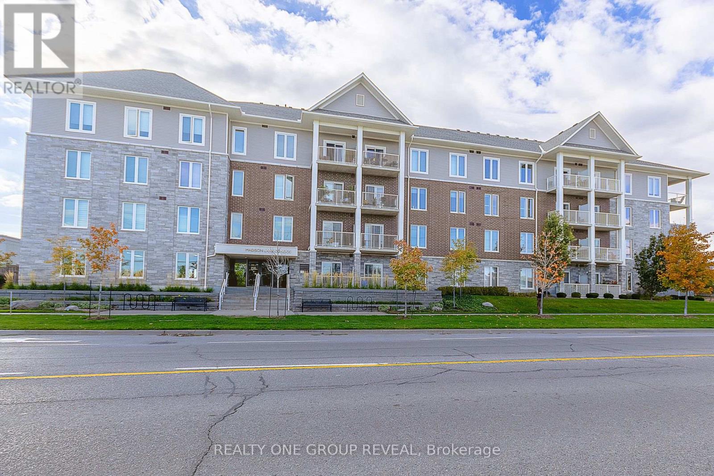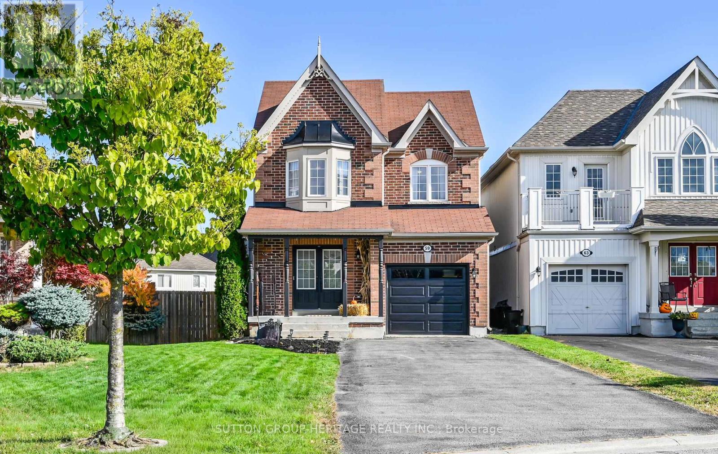29 Tollgate Mews
Toronto, Ontario
This property is ideally situated just minutes away from the scenic Bluffers Park, the picturesque Doris McCarthy Trails, and convenient transportation options, including the GO Station and TTC services. This exceptionally bright and spacious freehold townhome boasts a thoughtfully designed layout and has been meticulously maintained, making it a perfect choice.Nestled within a highly sought-after neighbourhood, residents enjoy easy access to essential amenities, including local hospitals and reputable schools, ensuring both comfort and convenience. The home features inviting front and rear balconies, providing idyllic spaces for outdoor relaxation or morning coffee.A separate entrance leads to the fully equipped basement, which includes a well-appointed three-piece washroom, offering additional privacy and functionality. Convenient access to the garage from the basement enhances the practicality of this home. Set within a secure community characterized by its peaceful atmosphere and private enclave, this residence is not only a retreat from the hustle and bustle of city life but also presents a remarkable opportunity for prospective buyers seeking a blend of comfort, convenience, and community. (id:60365)
32 Brenton Street
Toronto, Ontario
Welcome to this beautifully updated detached home, ideally located just a 10-minute walk to Victoria Park Subway Station. Combining modern upgrades with thoughtful design, this property is a wonderful choice for those seeking a comfortable home with excellent transit access. Inside, you'll find 3 bedrooms and 3 bathrooms, each space carefully planned to maximize functionality. The main floor features a bright and inviting open-concept layout, where natural light fills the living and dining areas. The renovated kitchen showcases modern cabinetry, sleek finishes, and a seamless flow that makes everyday living effortless. Efficient design ensures every corner of this home is well utilized. The fully finished basement with a separate entrance offers a valuable extension of living space. Whether you need a home office, recreation room, or potential in-law suite, this lower level adapts easily to your lifestyle. The convenience of 4-car parking adds even more practicality for families, professionals, or those who love to host. Step outside to a backyard retreat designed for relaxation and gatherings. Surrounded by greenery, the outdoor space includes a gazebo and cozy fire pit, creating the perfect spot for summer barbecues, evening conversations, or quiet moments to unwind. The location is a standout feature. Just minutes to the subway, commuting to downtown or across the city is quick and stress-free. Schools, parks, shopping, and daily essentials are all nearby, making this home an ideal balance of city convenience and neighborhood charm. With its full renovation, versatile layout, ample parking, and private outdoor space, this home is truly move-in ready. Whether you're a first-time buyer, a growing family, or simply looking for a property in a well-connected area, this is a rare opportunity not to be missed. (id:60365)
58 Chester Hill Road
Toronto, Ontario
Welcome to this beautifully appointed Arts and Crafts 3-bedroom, 2-bathroom home nestled in a serene ravine setting in coveted Playter Estates, within the sought-after Jackman School district. From the moment you arrive, you're greeted by exceptional curb appeal gorgeous stone steps lead to professionally landscaped front and rear gardens, complete with irrigation for effortless upkeep. Step into a wonderfully practical, covered and heated vestibule featuring built-in cabinetry and two brand-new entry doors that flood the space with natural light. Inside, the inviting living room boasts pot lights, rich quarter-sawn oak floors, and a cozy wood-burning fireplace. A bright sunroom offers the perfect spot for a home office, reading nook, or play area. The open-concept white shaker kitchen flows seamlessly into a spacious dining room with pot lights and two walk-outs to the lush backyard ideal for entertaining or everyday living. Upstairs, the king-size primary bedroom features two closets, while the additional bedrooms are equally spacious and well-appointed with ample storage. The European-inspired main bathroom renovation showcases clean lines, heated floors and towel rack and a luxurious walk-in shower. Downstairs, the recently gutted and fully waterproofed basement offers a separate entrance, sleek new bathroom, laundry room, office space, and a massive rec room ready for movie nights or family fun. Positioned perfectly on the street with dedicated green space behind, this home is a rare gem with stunning gardens and a lifestyle to match. (id:60365)
21 Ashall Boulevard
Toronto, Ontario
An Absolutely Stunning Home! From the moment you step inside, you'll be captivated by the elegance and sophistication of this beautifully designed open-concept home in Parkview Hills! Every detail has been thoughtfully curated with high-end finishes, exceptional craftsmanship and meticulous attention to detail. featuring pot lighting, crown moldings and hardwood floors. Abundant floor to ceiling windows fill the home with natural light, while the living and family rooms feature striking coffered ceilings for added architectural detail. The family room's wall of custom built-ins and gas fireplace provide both style and functionality, and the gourmet kitchen is a true showpiece-boasting brand-new custom cabinetry, quartz countertops and backsplash, a centre island, and premium stainless-steel appliances. A floating staircase illuminated by a skylight leads to the upper level. The luxurious primary suite offers a serene retreat with a spa-like 5-piece ensuite showcasing porcelain tile accents, a double vanity, a glass-enclosed shower, and a deep soaker tub as well a spacious walk-in closet. Three additional well-proportioned bedrooms, including one with its own ensuite, as well as a stylish 4-piece main bath complete the upper level. The finished lower level expands the living space with a large recreation room, a 5th bedroom, a 3-piece bath, and ample storage. The heavily treed backyard offers privacy to enjoy the large deck with a modern glass railings that's ideal for entertaining or relaxing in style. Enjoy the beautiful professionally landscaped gardens, the 19-foot Hydro-spa and a trampoline which create the ultimate outdoor retreat. Ideally situated in a family friendly neighborhood that's bordered by 3 ravines, this home offers the perfect combination of timeless elegance, unparalleled craftsmanship, modern comfort and an exceptional location-just minutes to top-rated schools, shopping, the DVP, and convenient transit options. (id:60365)
13 Eastdale Avenue
Toronto, Ontario
Welcome to the jewel of Eastdale Ave! This charming home has been thoughtfully updated with both function and style in mind. Enjoy custom built-in cabinetry throughout, a beautifully reconfigured kitchen with crisp white cabinets, brand new counters, and great storage and prep space. Upstairs, the bedrooms feature custom closets and a cozy nook thats perfect for a desk or reading chair. The finished basement offers a comfortable recreation area, a second washroom, and laundry.Outside, the fully insulated custom-built shed with power, water, and a unique air circulation system offers endless possibilities ideal for a home office, gym, yoga or art studio. Across the street, a brand new park with a splash pad, playground, and beautiful gardens brings extra charm and community appeal. Steps to the subway, Danforth GO, Taylor Creek Park, and all the shops and cafés along the Danforth this is the perfect fit for first-time buyers, condo upsizers, or downsizers alike. and don't miss the Granny Smith apple tree out front! (id:60365)
5 - 751 Coxwell Avenue
Toronto, Ontario
Location! Location! Location! Walk to Coxwell subway, shops on Danforth & Michael Garron Hospital. This lower apt includes all utilities including own laundry. Use of backyard. The kitchen as a microwave, 2 burner hotplate and toaster over. ( There is no conventional oven). Parking is available. Brand new washroom. This is a sweet deal. Only for 1 person who is working full time please. (id:60365)
412 Brimorton Drive
Toronto, Ontario
Welcome to 412 Brimorton Drive, a delightful 3-bedroom bungalow brimming with character and opportunity. Located in a mature, sought-after Toronto neighbourhood, this well-cared-for residence features a bright, inviting layout and timeless charm throughout. A separate side entrance offers exceptional potential for an in-law suite, income property, or custom redesign. Situated on a generous lot with a private backyard! With close proximity to schools, transit, parks, shopping and urban conveniences, this property presents a rare opportunity to create something truly special in a high-demand location. (id:60365)
1509 Woodruff Crescent
Pickering, Ontario
Welcome to this beautifully renovated 3-bedroom home in one of Pickerings' most sought-after family communities -- Amberlea. Combining modern farmhouse style with everyday comfort, this home offers a truly move-in-ready experience for todays discerning buyer. Step inside to modern décor, stylish finishes, and natural light throughout. The upper level features luxury vinyl plank flooring adding durability and contemporary charm to every room. The heart of the home is a custom-designed eat-in kitchen (2017) with stainless steel appliances, where the butcher block counter and stainless steel apron sink add to the character of this inviting, open space. Custom cabinets ensure abundant storage and counter space. From here, walk out to a large deck overlooking the backyard perfect for morning coffee or summer entertaining. Upstairs, retreat to your spacious primary bedroom complete with a rare walk-in closet large enough to host a home office (2021). A full ensuite bathroom completes your own private sanctuary. Additional bedrooms are generously sized and ideal for family, guests, or a work from home space. The fully finished walk-out basement offers even more living space perfect for a recreation room, gym, games room or future in-law suite with direct access to the private backyard for seamless indoor-outdoor living. (Furnace/AC 2021) Located close to top-rated schools(including Gandatsetiagon Public School which is highly rated by the Fraser Institute); parks; shopping (Amberlea Plaza with groceries, a pharmacy and more); transit and with quick access to Highway 401 and the GO Station, this house is ready for you to move in and call it home. Don't miss this opportunity to own in one of Pickering's most desirable neighbourhoods. (id:60365)
25 Jeremiah Lane
Toronto, Ontario
Meticulously upgraded End Unit of Semi-Detached Home in Sought After Area: interior wall panel and wallpaper in living room- new furnace, new dishwasher, and new stove- landscaping, fencing, and base leveling in backyard, Modern Kitchen, New Staircase, Pot Lights, Crown Moldings, Updated Windows. Minutes To TTC, 401, And All Amenities. POTL Maintenance Fee $105.79 Covers Landscaping & Snow Removal. Finished Basement With A Separate Entrance. Two Laundries: upper and basement levels. Sump pump in the property. (id:60365)
Lower - 76 Boultbee Avenue
Toronto, Ontario
Newly renovated apartment in the pocket with parking and all of the modern conveniences! Fantastic ceiling height, 2 entrances (front and rear) of the unit, entry closet & natural light coming through many windows in each room. Newly laid flooring throughout the apartment and a dream kitchen with new full-sized stainless appliances including dishwasher & microwave, quartz countertops and island with under-mount sink. Enjoy an all-inclusive rent, en-suite laundry and living in a quiet home & neighbourhood only steps from the shops, restaurants and Gerrard Square as well as a very quick walk up to Danforth with quick subway access to downtown. (id:60365)
417 - 290 Liberty Street N
Clarington, Ontario
Top-Floor Treasure in Madison Lane!Starter, downsizer, or savvy investor? This 1-bed, 1-bath condo has it all. Bright and airy, this top-floor unit is loaded with thoughtful upgrades and modern touches. Think quartz countertops, a custom kitchen island with pots & pans drawer, backsplash, stainless steel appliances, and in-unit laundry. Work-from-home? A built-in desk has you covered. Move-in ready and stylish! This isn't just a condo, it's a lifestyle. Snap it up before someone else does!*Bonus offer!!! Seller will cover three months of maintenance fees if the property sells by Oct 27th. (id:60365)
59 Allworth Crescent
Clarington, Ontario
Welcome to 59 Allworth Crescent! Beautifully set on a rare pie-shaped lot in one of Bomanville's most desirable family neighbourhoods, this stunning 4-bed, 3-bath home offers exceptional value and curb appeal. Double doors open to a bright, spacious open concept layout with a formal dining room, leading to an inviting family room with a gas fireplace, and an eat-in kitchen (fully renovated with quartz countertops in 2021) with breakfast bar and walk-out to the large deck space and yard. Upstairs, enjoy 4 generous bedrooms incl. a primary retreat with a second gas fireplace, spacious walk-in closet, and 4-piece ensuite. The finished lower level adds flexible living space for work, gym space, or play for the kids. Outside, the expansive private yard is perfect for entertaining or relaxing. This is a quiet crescent location close to schools, parks, trails, shopping, and highways for commuters! Don't miss out on this beautiful family-friendly home in Bowmanville! (id:60365)

