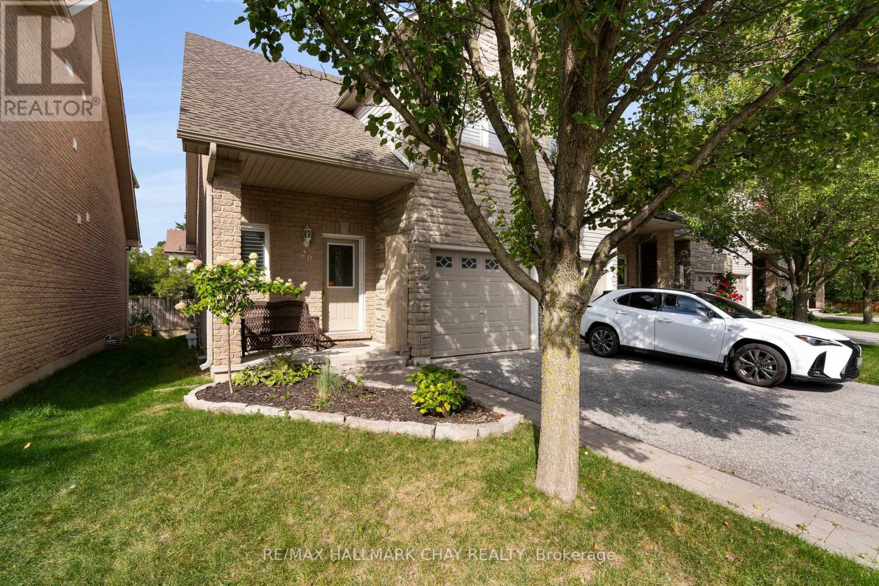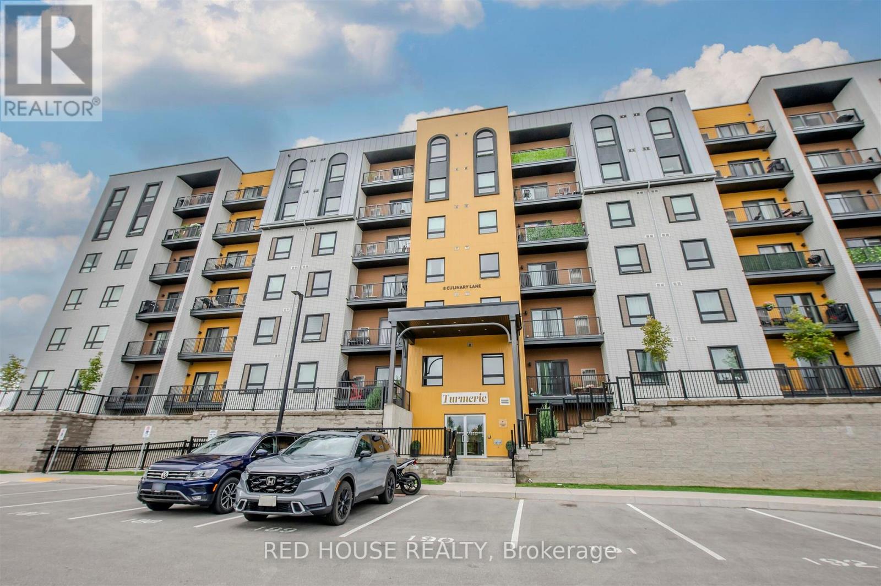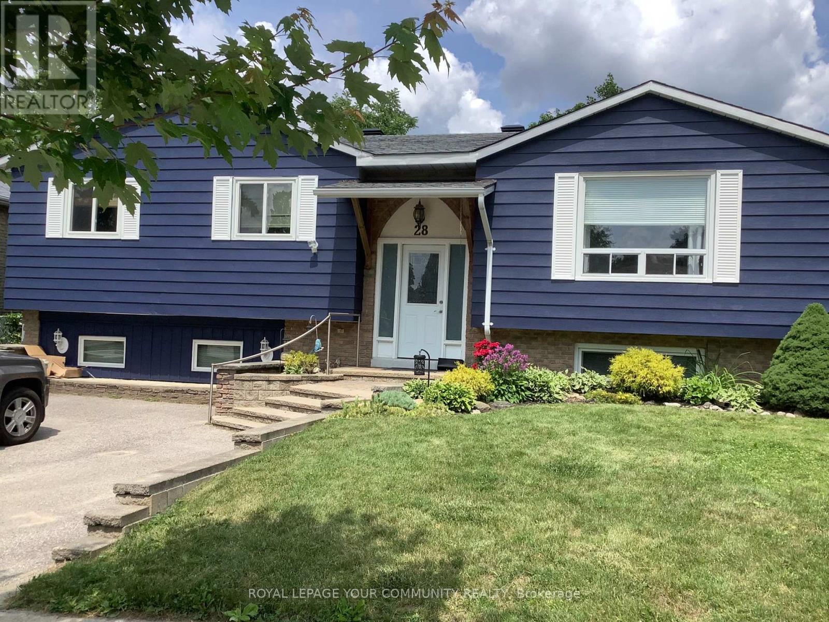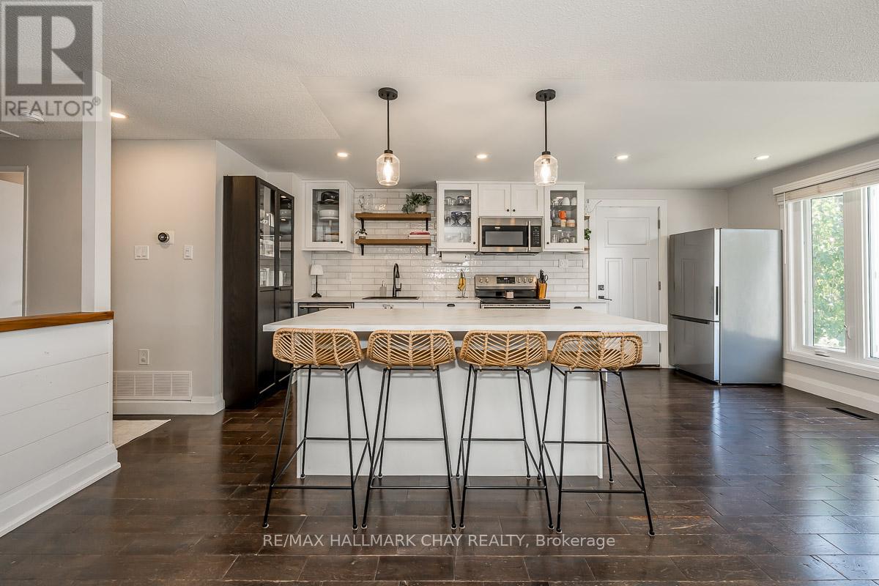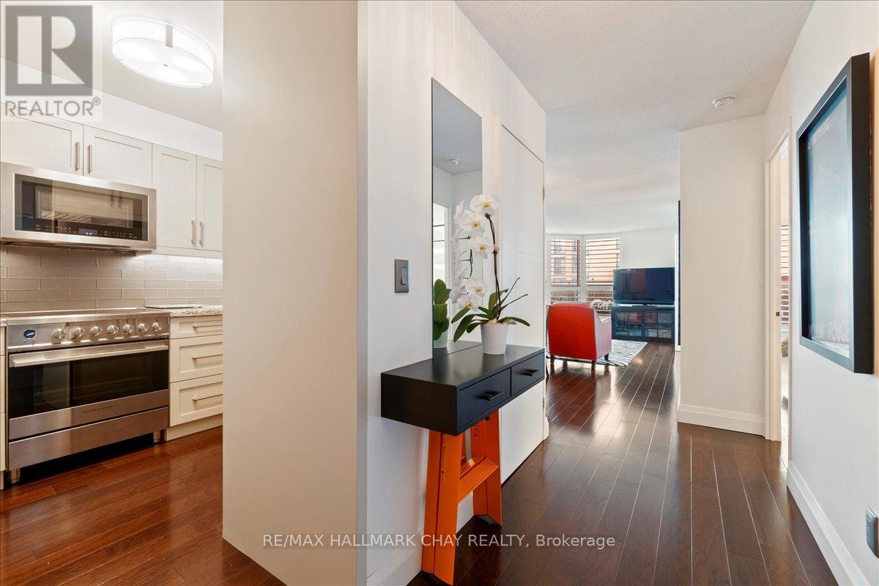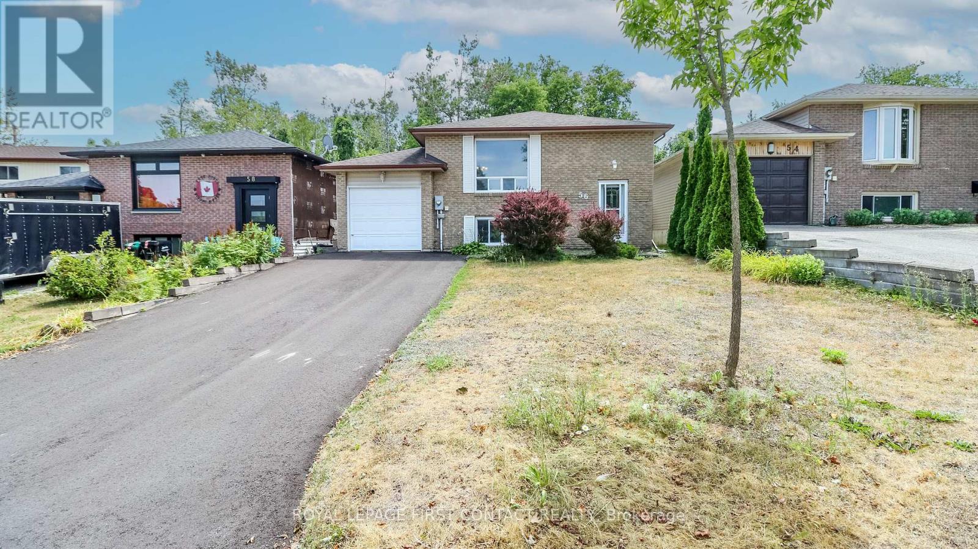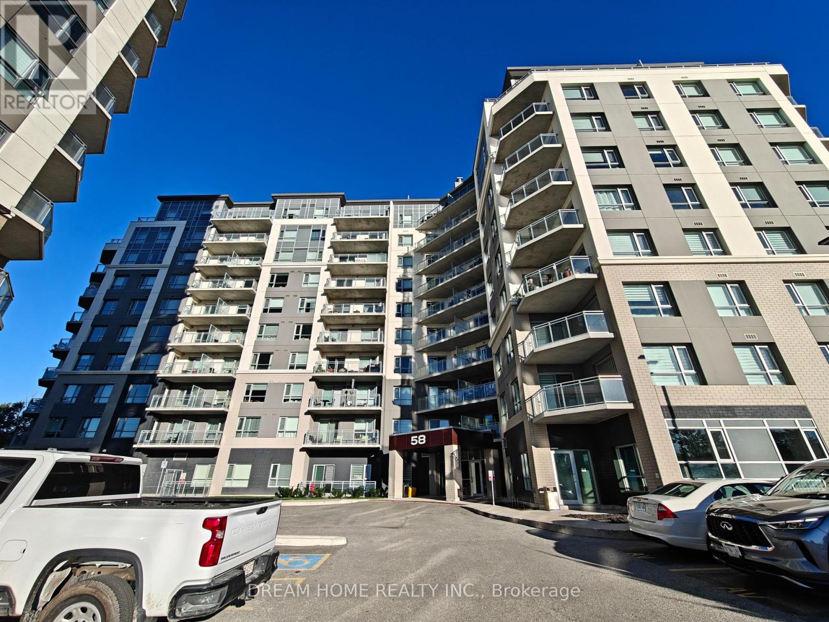209 Donessle Drive
Oakville, Ontario
A rare opportunity to own an estate property on one of Old Oakvilles most prestigious streets. Set on an oversized 100' x 171' lot, this David Small-designed home offers over 8,000 square feet of finished living space, ideal for modern family living and entertaining. Just a short walk to downtown Oakville and minutes to the GO Train, Whole Foods, Longos, and top-ranked schools, this home offers both convenience and privacy. Surrounded by mature trees, the property sits on a quiet, established street. Inside, the double-height foyer opens to formal living and dining rooms. The main level features oversized principal rooms with vaulted ceilings. The chefs kitchen flows into the family room and includes a large island, premium appliances, and custom cabinetry. A mudroom with front and rear access, a secondary powder room for pool use, and main floor laundry add everyday practicality. Upstairs, the primary suite offers a spa-like ensuite with steam shower and soaker tub. Three additional bedrooms include ensuite access and ample closets. A second-floor family room offers flexible space for growing families. The finished basement includes a large recreation room, games area with wet bar, oversized wine cellar, newly finished gym, fifth bedroom, and full bathroom. Outside, the private backyard is fully landscaped with a pool, retractable cover, hot tub, covered lounge, and built-in outdoor kitchenideal for relaxing or entertaining. With parking for six vehicles and an oversized double garage, this is a timeless family home in one of South Oakvilles most desirable locations. (id:60365)
20 - 125 Huronia Road
Barrie, Ontario
The well kept townhouse has a great layout. Open concept living, dining and kitchen. The dining room offers vaulted ceilings with a skylight and walk out to deck. The living room has an fireplace with built in on either side. The kitchen offers stainless steel appliances. On the main level there is also a second 4 piece bathroom. The upper level has a lofted office or den space. The upper bedrooms are a good size. Plantation shutters and ceiling fans. Covered front porch and inside entry to the garage. Lower level is unfinished and has a cold cellar as well as a bathroom rough in. Nice quiet pocket of townhomes centrally located. (id:60365)
141 Holgate Street
Barrie, Ontario
MODERN FINISHES, A NEWER BUILD & A WELL-MAINTAINED HOME IN A LOCATION THAT MAKES LIFE EASY! Youve scrolled, youve swiped, youve waited... but this is the one youve been hoping would show up. Forget everything you thought you had to compromise on, 141 Holgate Street has just raised the bar. Built in 2018 and maintained with pride, this all-brick townhome in Barries Allandale neighbourhood offers modern finishes, a well-laid-out interior, and a location that checks all the boxes. Enjoy a bright main level with large windows and a stylish kitchen featuring warm wood-toned shaker-style cabinetry, granite countertops, stainless steel appliances, a subway tile backsplash, and a central island perfect for prepping, serving, or casual dining. The combined living and dining area offers a comfortable place to gather and includes a walkout to the fully fenced backyard, giving you privacy and a clean slate to design your own outdoor vibe. Upstairs, youll find three generous bedrooms and convenient laundry, so no more hauling baskets. The partially finished basement adds a rec room for movie nights, hobbies, or a quiet retreat. Park with ease thanks to an oversized garage with inside entry and a single-car driveway with room for three more vehicles. Walk to the GO Station, parks, and both public elementary and secondary schools, with highway access, Centennial Beach, waterfront trails, and downtown Barrie all under 10 minutes away by car. First-time buyers, investors, or anyone chasing a home that finally lives up to the listing - this is your #HomeToStay. (id:60365)
2243 Anderson Line
Severn, Ontario
Top 5 Reasons You Will Love This Home: 1) Explore the separate 1,500 square foot workshop, fully equipped with its own electricity and heating, making it ideal for hobbyists, storage, or a home-based business 2) Thoughtful 2003 addition expanding the homes footprint and introducing an additional basement, providing exceptional versatility and an opportunity to curate a space customized to your lifestyle 3) Set on approximately 2-acres of land, you'll enjoy country-style living with the convenience of being just minutes to Highway 12 and under 20 minutes to Orillia 4) Inside, the open-concept layout features four bedrooms, two full bathrooms, and the ease of main level laundry, perfectly suited for todays lifestyle 5) With abundant parking for multiple vehicles, this home and property deliver both functionality and comfort in one inviting package. 1,731 above grade sq.ft. plus an unfinished basement. (id:60365)
102 - 8 Culinary Lane
Barrie, Ontario
Welcome to Unit 102 at 8 Culinary Lane, a stunning 1,199 square foot corner suite in the sought-after Bistro Condo community, built in 2023. This spacious 2 bedroom + den, 2 bathroom home is filled with natural light in every room-including the den-thanks to its corner exposure. Thoughtfully designed with numerous upgrades (flooring in kitchen, oversized washer and dryer, custom closet and pantry organizers), the unit features laminate hardwood flooring in the main living room, dining room, kitchen and den, upgraded appliances in the chef-inspired kitchen, and a balcony with a gas line. The open concept living room and dining area create a perfect setting for entertaining, while the large kitchen offers ample counter space and storage. Both bedrooms are generously sized - the gorgeous primary bedroom easily accomodates a king-sized bed, with the den providing a versatile space ideal for a home office or creative studio. The home includes one underground parking spot. Residents of Bistro Condos enjoy an impressive array of amenities including a fitness centre, basketball court, children's playground, outdoor BBQ stations plus a unique indoor communal kitchen for hosting larger gatherings. This home has been lovingly maintained by its sole owners and showcases a fresh, modern design paired with comfort and functionality. With its premium finishes, abundant storage, and unbeatable natural light, this unit offers an elevated condo lifestyle in a vibrant, growing community-perfect for those seeking space, style and convenience. (id:60365)
28 Indian Arrow Road
Barrie, Ontario
Located in Barrie's northeast end, in the much sought after North Shore neighbourhood ! Stepsto Lake Simcoe's Kempenfelt Bay on Johnson Beach and the North Shore trail, for bird watching,running, nature walks etc. This renovated in 2025, stunning raised bungalow shows pride ofownership, with charm, warmth, and functionality. Well thought out built-ins, banquet seating in breakfast area. and wainscoting in foyer. Many interior designer touches and architectural elements make this home special. Main level boasts 3 spacious bedrooms and recently renovatedbathrooms. Primary bdrm with ensuite ( rare in the neighboourhood ) and W/I closet. New glitzy light fixtures throughout ( 2025 ). Very large living/dining areas. Kitchen renovated 2025 for the sale ( quartz countertops, new back splash, new paint ). New paint throughout ( 2025 ) new roof ( 2023 ) newer windows throughout. High end laminate flooring ( 2020 ) exterior of house painted ( 2019 ). Lower level with 2 large bedrooms, 2 pc bathroom, kitchenette, and very large living area with above grade windows, and bar area for entertaining. 2 large storage areas for bikes, etc.This is a MUST SEE home with too many more extras to mention !Natural gas line for BBQ installed. Washer ( 2019 ) dryer ( 2016 ). Extra attic insulation to R50, new patio sliding door with built in blinds. Sump pump ( 2014 ). (id:60365)
29 Shaw Crescent
Barrie, Ontario
Welcome to this beautifully updated home in Barrie's sought-after north end, offering 2+2 bedrooms and 2 full bathrooms. The inviting open-concept main floor showcases a brand-new kitchen with modern appliances, a large island for family gatherings, and seamless flow into the living and dining areas. Natural light pours in through the newly installed windows, while upgraded pot lights throughout create a bright and welcoming atmosphere. The main bathroom has been stylishly renovated, providing a fresh and modern feel. The lower level extends your living space with two additional bedrooms and a second full bathroom, ideal for guests, in-laws, or a growing family. Step outside from the convenient side entrance to a spacious deck perfect for barbecues, entertaining, or simply relaxing in the fresh air. The fully fenced backyard offers privacy, mature trees, and a large shed for storage or hobbies. Practical features include parking for 5+ vehicles on the extra-long driveway, making it perfect for multiple drivers, trailers, or visitors. Situated just minutes from Dunlop Street and Hwy 400, commuting and access to shopping, dining, and all of Barrie's amenities couldn't be easier. This home truly combines comfort, style, and convenience in one impressive package. (id:60365)
5 - 17 Cheltenham Road
Barrie, Ontario
Cute, modern and Bright walkup Condo! North Barrie, where comfort meets convenience in this spacious 1-bedroom, 1-bathroom condo. This condo offers an open-concept layout with plenty of natural light, perfect for relaxing or entertaining. The kitchen boasts ample storage, and a breakfast bar that flows into the cozy living area.Enjoy your morning coffee or evening wind-down on the private balcony overlooking lush green spaces. The primary bedroom is generously sized, with the primary bedroom featuring a large closet. Additional highlights include in-suite laundry, 1 designated parking spot, and plenty of visitor parking.With easy access to public transit, parks, schools, and shopping, this condo offers the ideal lifestyle for first-time buyers, downsizers, or investors. Massive storage room! Just minutes from Georgian College, RVH hospital, and Highway 400, everything you need is within reach.Don't miss the chance to own in one of Barries most convenient and family-friendly neighborhood. ****Down payment assistance may be available*** Special Rate offer limited time, 3 year fixed rate of 3.69%. (id:60365)
304 - 150 Dunlop Street E
Barrie, Ontario
Absolutely Stunning One Bedroom Plus Den Suite With Large Private Terrace is an Oasis You Can Barbeque On And Entertain Friends And Family. Lovely View Of Kempenfelt Bay And The City Lights. This Gorgeous Condo Has Been Fully Renovated And Upgraded. The Custom Kitchen Has Beautiful Cabinetry, Quartz Countertops, Full Sized Fridge, Fisher & Paykel Stove ($10,000 Value). There Is Sumptuous Engineered Hardwood Flooring Throughout, modern Baseboards And Custom Doors By Barrie Trim and Moulding Including 2 Sets of Contemporary French doors, Upscale Closets And Doors. Spa Like Bathroom Is A Relaxing Upgraded Space With Modern Flooring, Vanity and TOTO Toilet. All Windows Have California Shutters, Providing Elegance and Privacy. Enjoy Your Built in Sound System. There Is One Parking Space And a 2nd Rental one Available. Condo Fees Include Heat, Hydro, Water, And Use Of Upgraded Pool, Sauna, Hot Tub, Party Room And Exercise Room (id:60365)
218 Jephson Street
Tay, Ontario
In the quiet village of Victoria Harbour this spacious family home is located at the end of a dead end road, with forested area across the road, walk to shopping, town dock, boat lunch and the Tay walking/bike trails, school is only a few blocks away. You have the bonus of living in town, but feels like country. All brick 3 +1 Bedroom Bungalow with attached oversize garage with steps to basement and back yard access. Eat in Kitchen walks out to back deck, large living room with picture window, 3rd bedroom had laundry added. Main bath has step in accessible tub/shower. Huge side yard with plenty of room for all your outdoor fun. The bright and spacious basement was just totally redone in June 2025, offers a great space for a multi-generation family, with large Livingroom with gas fireplace, kitchen, bedroom, den, 3pce bath and it's own laundry, has walk up step to garage and main level. New shingles (2023) Heat Pump provides back up heat source and A/C. (id:60365)
56 Mcconkey Place
Barrie, Ontario
Welcome to 56 McConkey. This amazing raised bungalow is perfect for downsizers, growing families or investors. With only a few steps to the main floor, you will be amazed with the large living room. It will be perfect for hosting guests or enjoying all the natural light flowing in from the massive front window. The kitchen has tons of cupboard space. The primary bedroom has a large double closet. Don't forget the main floor laundry! The lower level has a huge family room, an additional bedroom and 3 piece bath. The backyard is large enough for backyard parties and BBQs, and no backyard neighbors! This home is a must see. (id:60365)
1008 - 58 Lakeside Terrace
Barrie, Ontario
Located right next to Little Lake, Lakevu Condo offers the perfect blend of convenience and comfortjust minutes from Highway 400, shopping centres, hospitals, and Georgian College. This spacious 2-bedroom, 2-bathroom unit features a stunning lake view from the balcony, along with 1 underground parking space and 1 locker. Ideal for retirees, hospital staff, professionals, and students, the building also offers excellent amenities including a pet wash station, fitness centre, party room with pool table, guest suites, and a rooftop lounge. (id:60365)


