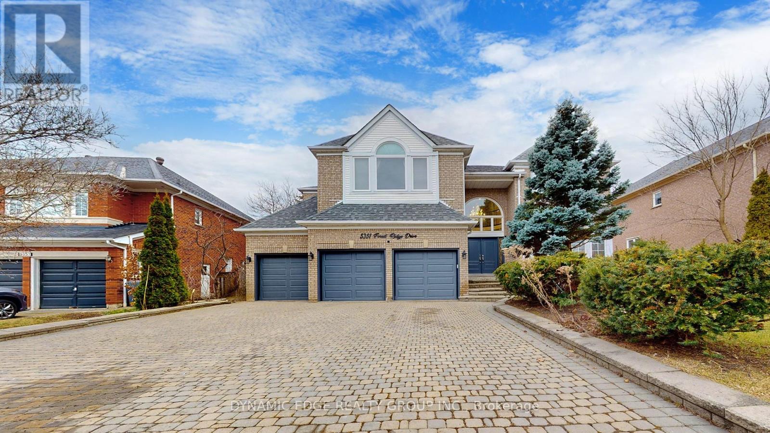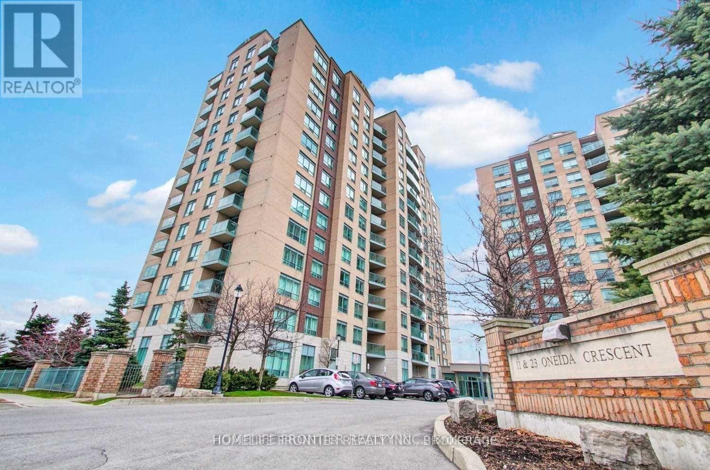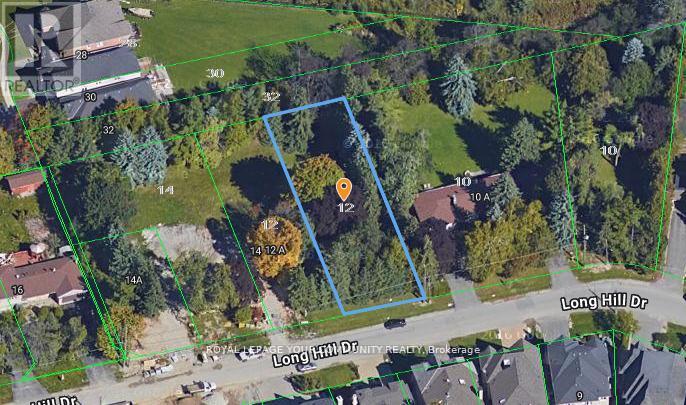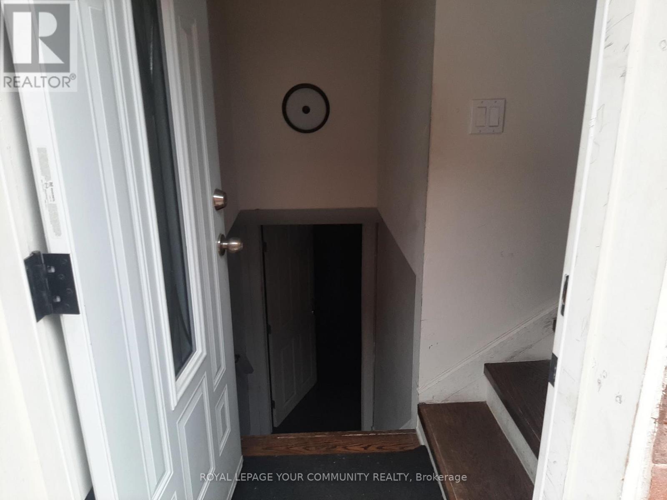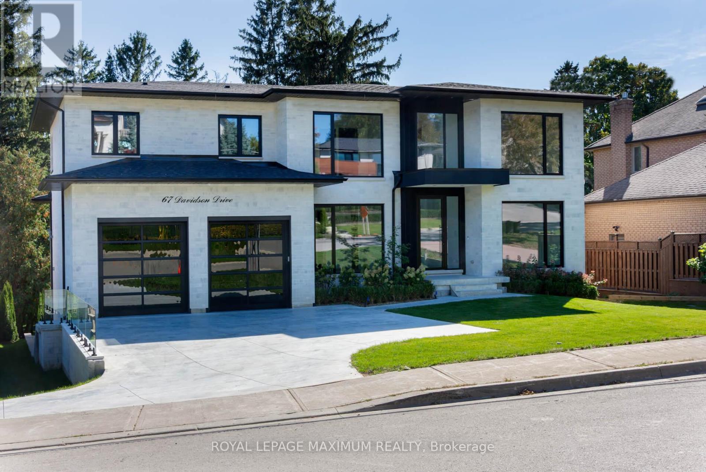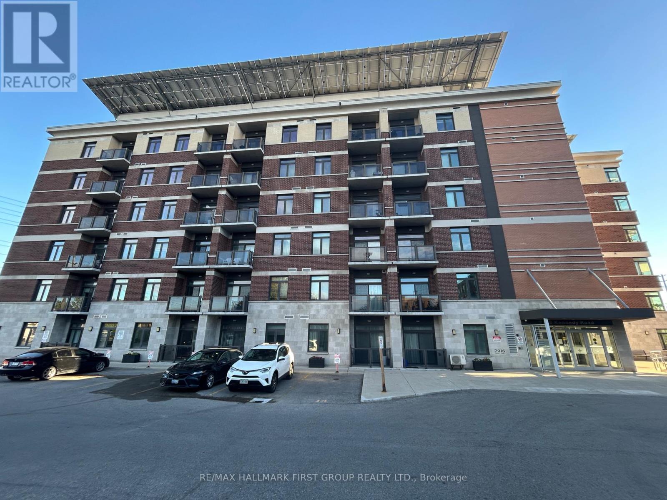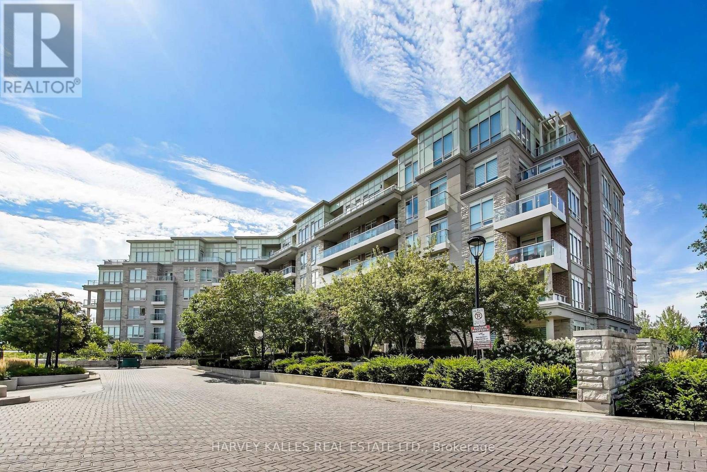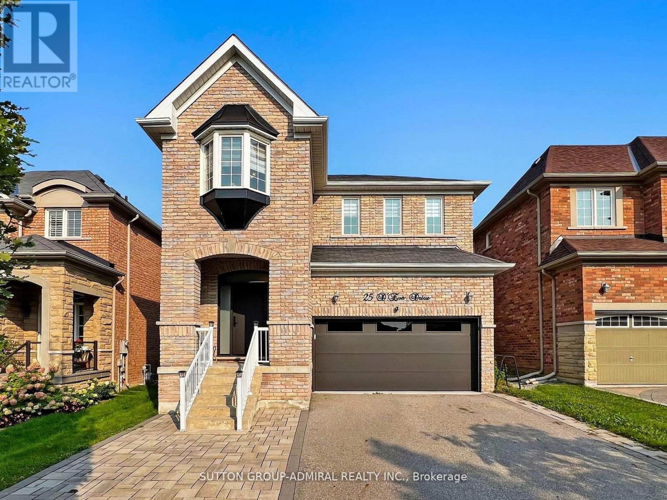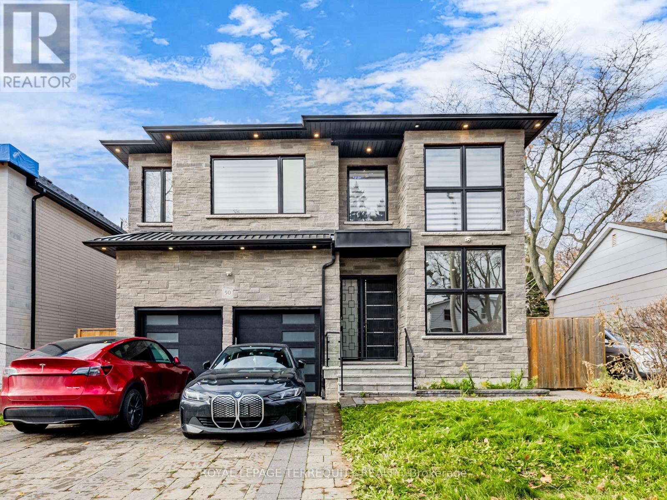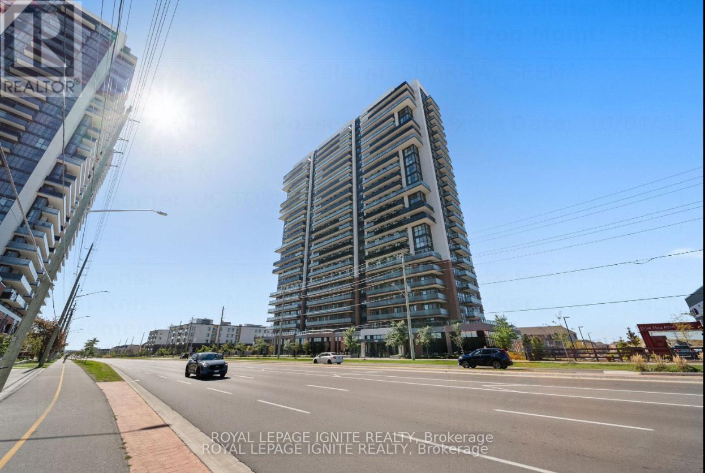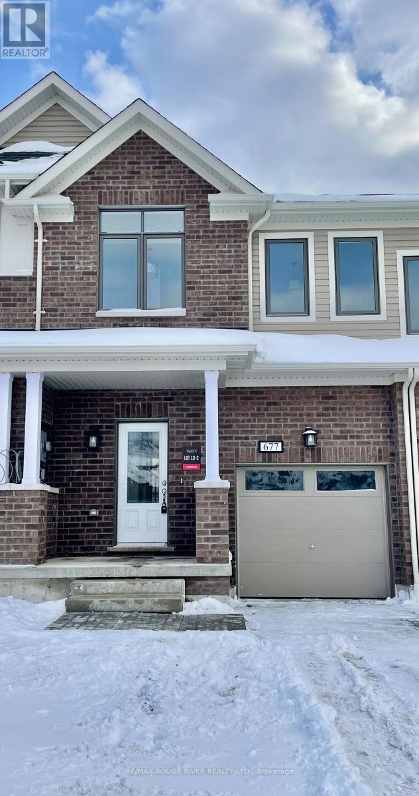5351 Forest Ridge Drive E
Mississauga, Ontario
Experience The Epitome Of Luxury In This Recently Renovated Seven-Bedroom Family Home, Boasting Opulent Finishes. With Over 6,600 Sq Ft Of Living Space, This Residence Offers Expansive Open Areas, Enhancing Its Grandeur. Appreciate The Exquisite Design Featuring Grand Foyer With Big Chandeliers, Generous Living Area And Meticulously Crafted Custom-Designed Family Room. The Modern And Elegant Kitchen Is Adorned With Top-Of-The-Line Jenn Air SS Appliances, Complemented By A Spacious Cambria Island Complete With A Welcoming Eat-In Kitchen And Breakfast Sitting Area. Stylish Flooring Adds Meticulous Detail To Each Space . Step Into The Vast Backyard, Providing Unparalleled Privacy Amidst Beautifully Lined Trees. Accessible From Both The Main Floor And A Separate Side Entrance, The Aesthetically Finished Basement Adds Versatility To The Living Space. (id:60365)
Lph07 - 11 Oneida Crescent
Richmond Hill, Ontario
Lower Penthouse Suite With Unobstructed Panoramic View Of The East! Hardwood Flooring In Living/Dining Room And Den! Very Functional Layout. Convenient Location Close To Go Train, Viva Bus, Hwy 404, 407, Walmart, Canadian Tire, Staples, Etc. Clean And Move-In Condition. (id:60365)
157 Billingsley Crescent
Markham, Ontario
Welcome to 157 Billingsley Crescent - a bright and spacious 3+1 bedroom, 3.5-bath detached link home in the highly sought-after Cedarwood community. This well-maintained 2-storey home offers a functional layout with an open-concept living and dining area, complemented by hardwood floors throughout the main level. The finished basement with a separate entrance provides excellent additional living space, featuring a brand new kitchen, a large recreation room, a bedroom, a full washroom, and a rough-in for laundry - perfect for extended family or potential rental income. Outside, enjoy the convenience of a single-car garage and private driveway. Ideally located just minutes from Costco, Walmart, Home Depot, Rona, schools, parks, a golf course, a community centre, and offering easy access to Hwy 401 & 407.This is a fantastic opportunity to own a well-kept home in one of Markham's most in-demand neighbourhoods! ** This is a linked property.** (id:60365)
12 Long Hill Drive
Richmond Hill, Ontario
Location, Location! Build Your Dream Home on One of Richmond Hills Most Prestigious Streets. Welcome to 12 Long Hill Dr. a truly rare opportunity to own a breathtaking 60 x 200 ft lot in the heart of Richmond Hill. Nestled on a quiet, tree-lined street and backing onto a serene ravine, this lot offers unmatched privacy and natural beauty, surrounded by multi-million dollar estates. Whether you're an end user, a savvy investor, or an experienced builder, this property presents endless potential. The lot is ready to go just apply for permits and start building your dream home. Opportunities like this are few and far between. Don't miss your chance to secure one of the most desirable lots in all of Richmond Hill. (id:60365)
48 Squire Drive
Richmond Hill, Ontario
Welcome to this stunning walk-up separate entrance basement apartment located in Prime Richmond Hill Location. move-in ready condition, Separate walk-up entrance for added privacy 1 outdoor parking space included Located near shopping centers, top-rated schools, parks, restaurants, and offering easy access to Hwys. Enjoy comfort, convenience, and style all in one place. A must-see unit!Tenant pays 1/3 of utilities. (id:60365)
67 Davidson Drive
Vaughan, Ontario
Welcome to 67 Davidson Street, Modern Luxurious Living Nestled on a Private Pool-sized, treed and Scenic yard. This Home offers amazing Privacy, Serenity, and Comfort. Approximately 5800 sq ft of total living space. Minutes from Kleinburg Village, Boyd Park, Humber River, and the National Golf Course. Features 9-10 foot ceilings, Heated 4-car drive/3-car garage (Also Heated). Party-size kitchen, perfectly designed for Comfort and Entertaining. Modern main-floor in-law suite with its own walk-in closet and ensuite. Formal Dining Room, Mudroom, Butler's Pantry, and Servery. Elevator/Garage access to all three levels. Make Your way to a fully equipped Upper level Oasis with a secondary furnace, laundry room, 3 large bedrooms/Master Bedroom with a Sitting area and walkout to Balcony. All bedrooms have their own ensuite bathrooms and built-in closets. (id:60365)
310 - 7768 Kennedy Road
Markham, Ontario
Welcome to this beautifully updated 3-bedroom, 2-bath condo offering approximately 980 sq. ft. of bright, open-concept living space in the sought-after Greenlife building - known for its energy efficiency and eco-friendly design.This freshly painted suite features 9-ft ceilings, new bedroom flooring, stylish new bathroom tubs, and a stunning upgraded backsplash that adds a modern touch to the kitchen. Enjoy your morning coffee or unwind in the evening on your south-facing balcony, offering plenty of natural light throughout the day.Perfectly situated close to major highways, grocery stores, community centres, and all essential amenities, this condo combines comfort, convenience, and sustainability - ideal for families, professionals, or investors alike.Don't miss the opportunity to own this move-in-ready home in one of Markham's most desirable communities (id:60365)
212 - 9 Stollery Pond Crescent
Markham, Ontario
Experience resort-style living in the prestigious " The 6th Angus Glen" condominium, nestled amidst lush greenery and overlooking the renowned Angus Glen golf Course in the sought-after Devil's Elbow neighbourhood of Markham. This stunning 2-bedroom, 2-bathroom, corner suite offers a thoughtfully designed 1244 sf layout with soaring 10-foot ceilings and oversized windows that flood the space with natural light. Step into a stylish, open-concept living area that blends seamlessly with a large private terrace ( 270sf). perfect for morning coffee, outdoor dining, or evening relaxation. Inside you will fin wonderful finishes giving the home a arm yet sophisticated feel. This suite also comes with two parking spots and a storage locker, ensuring convenience and piece of mind. Residents enjoy resort-style amenities, including an outdoor pool, sauna, party room, guest suites and concierge service. Nestled next to the renowned Angus Glen golf Club and surrounded by parks and trails, yet only minutes to shops, restaurants and transit, this is the perfect balance of luxury and lifestyle (id:60365)
25 D'eva Drive
Vaughan, Ontario
Beautifully renovated, bright and modern family home in prime Thornhill Woods. Located on a quiet, child-friendly street, this home features 4 bedrooms, 5 bathrooms, and a finished basement. Highlights include hardwood floors, pot lights, porcelain tiles, quartz countertops, built-ins, and California shutters throughout. Outside, enjoy the extended interlock driveway , no sidewalk, interlocked backyard, and custom front door.. A must-see-book your priate showing today1 (id:60365)
50 Eastville Avenue
Toronto, Ontario
Attention modern home seekers! Welcome to 50 Eastville Ave, located in the highly desirable Cliffcrest neighbourhood. This custom-built residence offers a double-car garage and an impressive 3,282 sq. ft. of luxurious above-grade living space, designed with an open-concept, free-flowing layout that enhances comfort and convenience.The interior showcases beautiful hardwood floors throughout the main and second levels, refined crown moulding, and a dedicated main-floor office ideal for remote work. The spacious family room features a gas fireplace set into a contemporary ceramic feature wall and opens to a large deck-perfect for BBQs and summer entertaining.The chef-inspired kitchen is equipped with premium appliances, including a Sub-Zero refrigerator and gas cooktop, a striking waterfall island, and warm wood accents that elevate the overall design. A stunning glass staircase leads to the light-filled upper level, highlighted by a large skylight. Here, you'll find four generous bedrooms and beautifully finished bathrooms, including a luxurious primary ensuite with heated flooring.The fully finished walk-up basement extends the living space with 9-foot ceilings, elegant ceramic flooring, a kitchenette, and a full bathroom, offering the perfect setting for an entertainment area or extended family living. Ideally situated, this home is within walking distance to the Scarborough Bluffs, scenic nature trails, and located in the sought-after Fairmount Public School and St. Agatha Catholic School (French Immersion) districts. This is modern luxury living at its finest. (id:60365)
207 - 2550 Simcoe Street N
Oshawa, Ontario
Modern UC Tower lease opportunity featuring a bright 2 bedroom 2 bathroom corner unit with a huge east and north facing balcony in the high demand North Oshawa community, walking distance to Costco, restaurants, shops, Durham College, UOIT and transit, plus minutes to 401 and 407, with excellent amenities including 24 hour concierge, fitness centre with spin studio, billiards room, party room with fireplace and kitchen, theatre room, study and business lounges, conference room, visitor parking, bike storage and an outdoor patio. Tenant(s) to pay all utilities (id:60365)
677 Ribstone Court
Oshawa, Ontario
Explore your ideal home in the lively North Oshawa neighborhood with this gorgeous BRAND NEW 3-bedroom townhouse. Whole house to yourself. **7 mins from Durham College and 9mins from UIOT. Located just steps from schools, restaurants, grocery stores, and a bus station, this home offers unbeatable convenience. Inside, you'll find a spacious and modern eat-in kitchen featuring a granite central island and stainless steel appliances. A single-car garage and 2 extra parking spots in the driveway. The finished basement space provides additional living space and functionality with ample storage space. Students Welcome! Lot's of upgrades provide additional pride in your new home. Upper level laundry, flat ceilings, larger fridge, upgraded floors on main level. This townhouse combines comfort, convenience, and modern living in North Oshawa perfectly. (id:60365)

