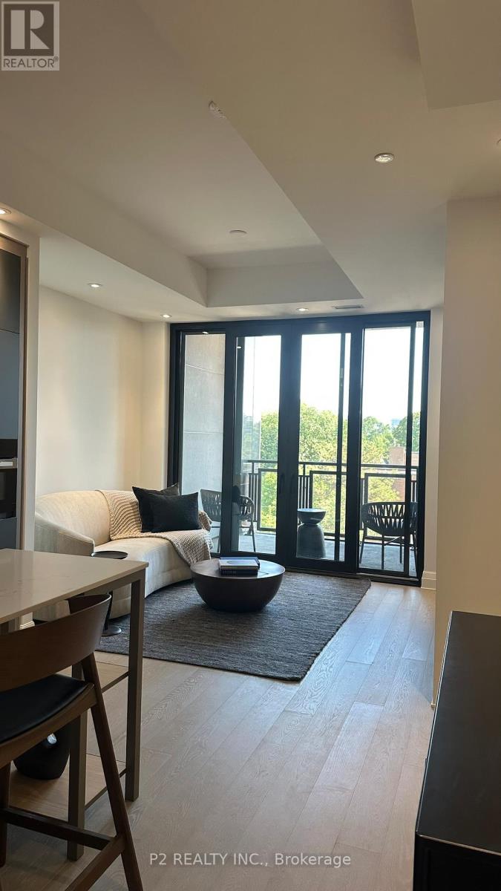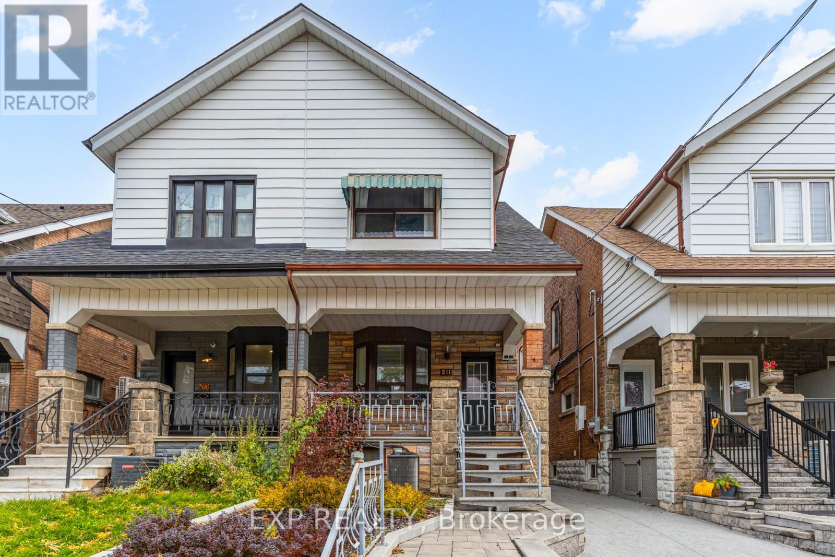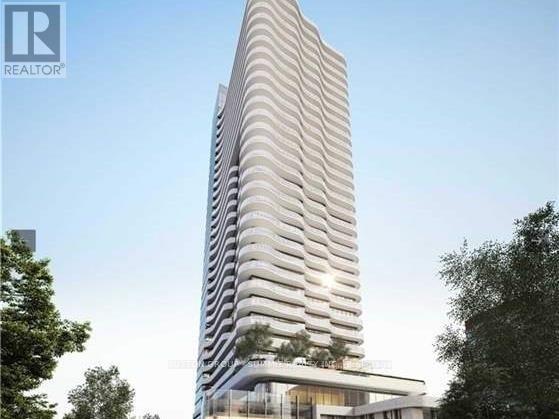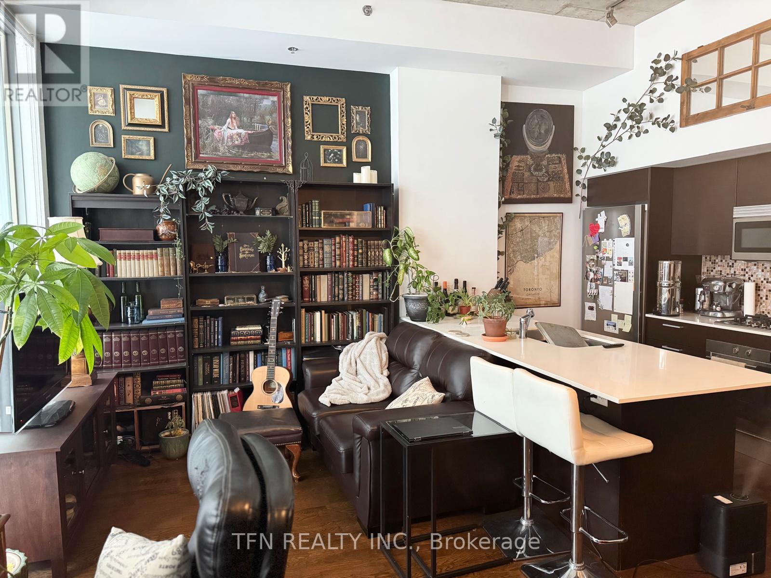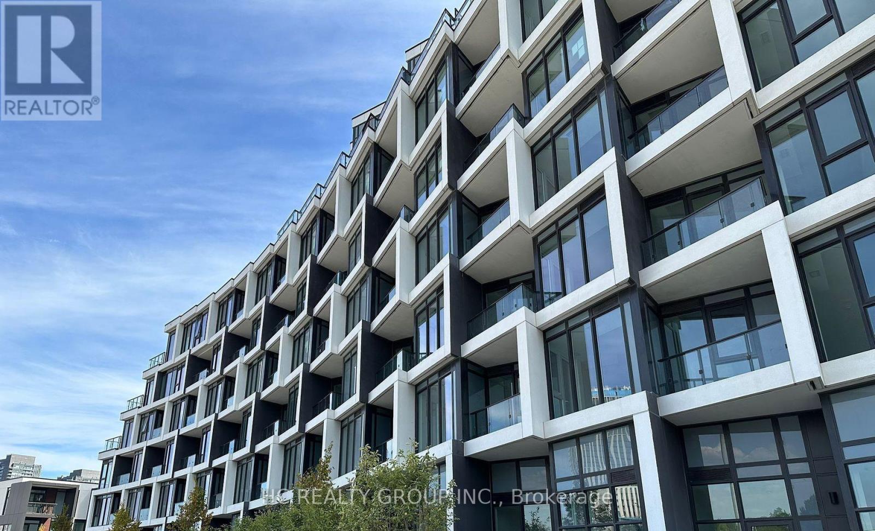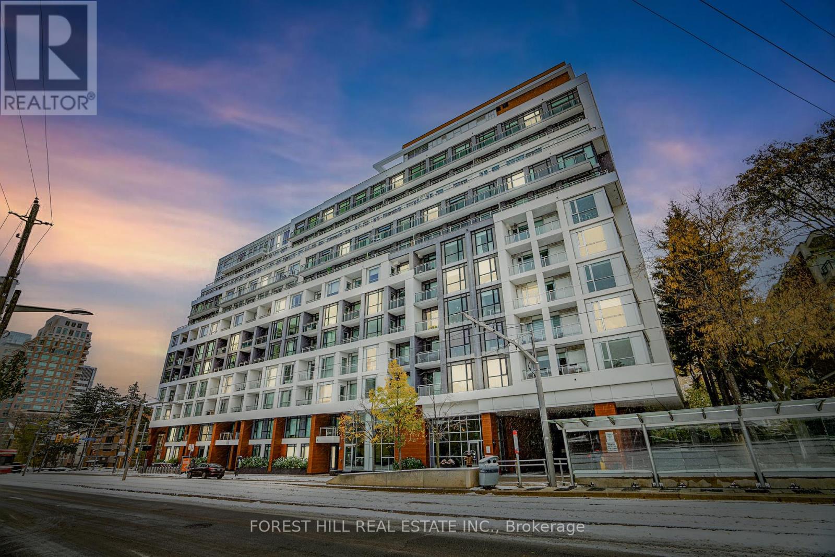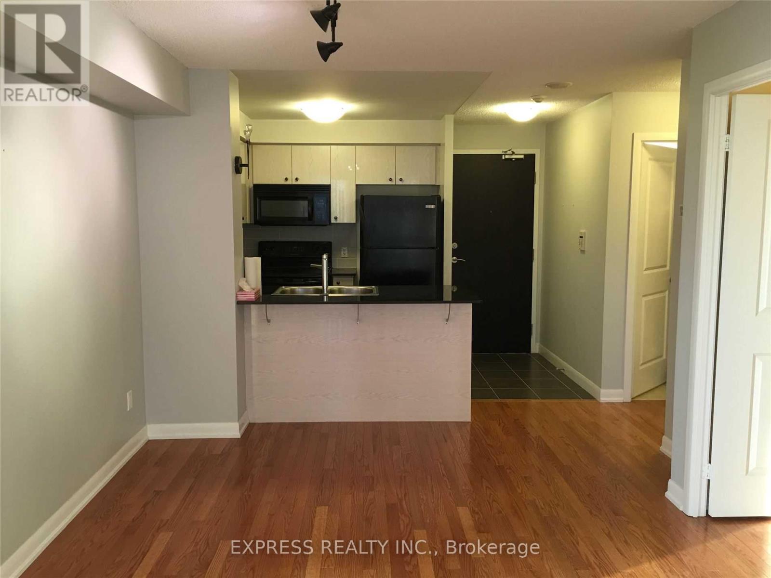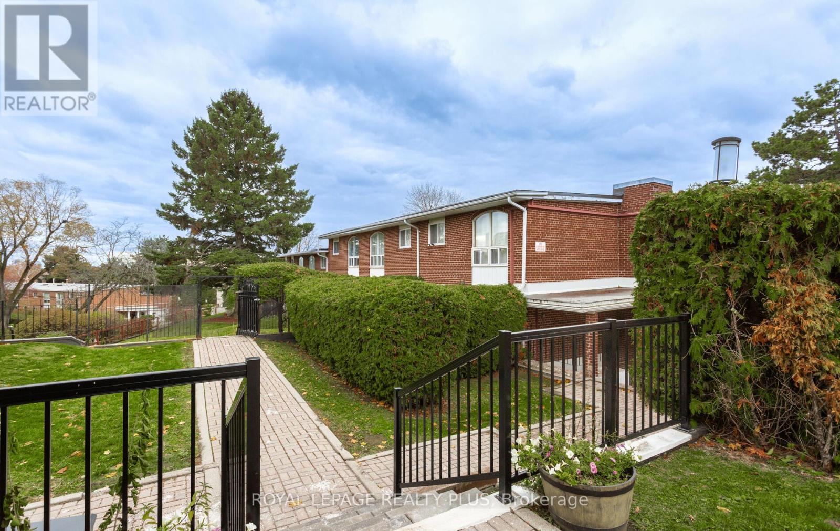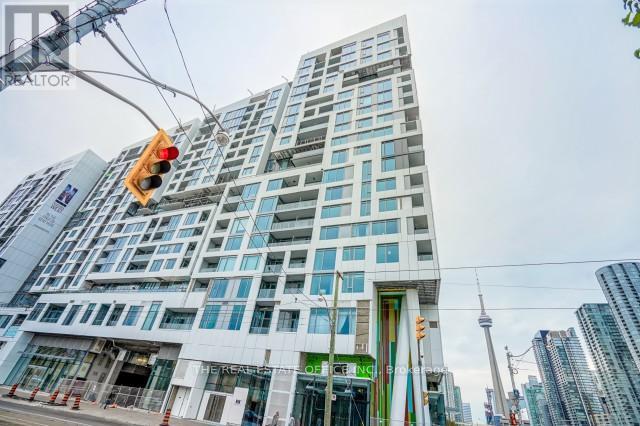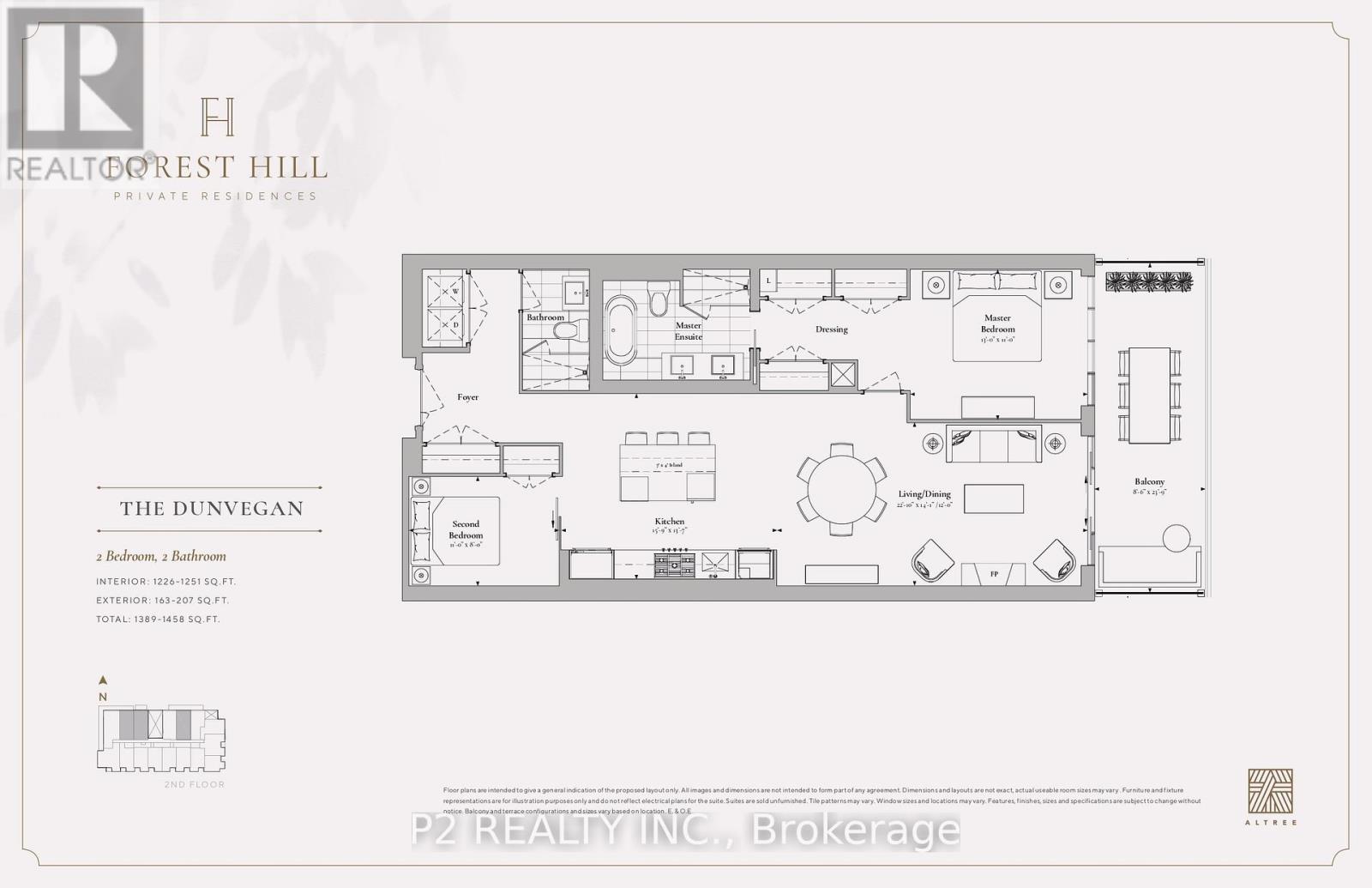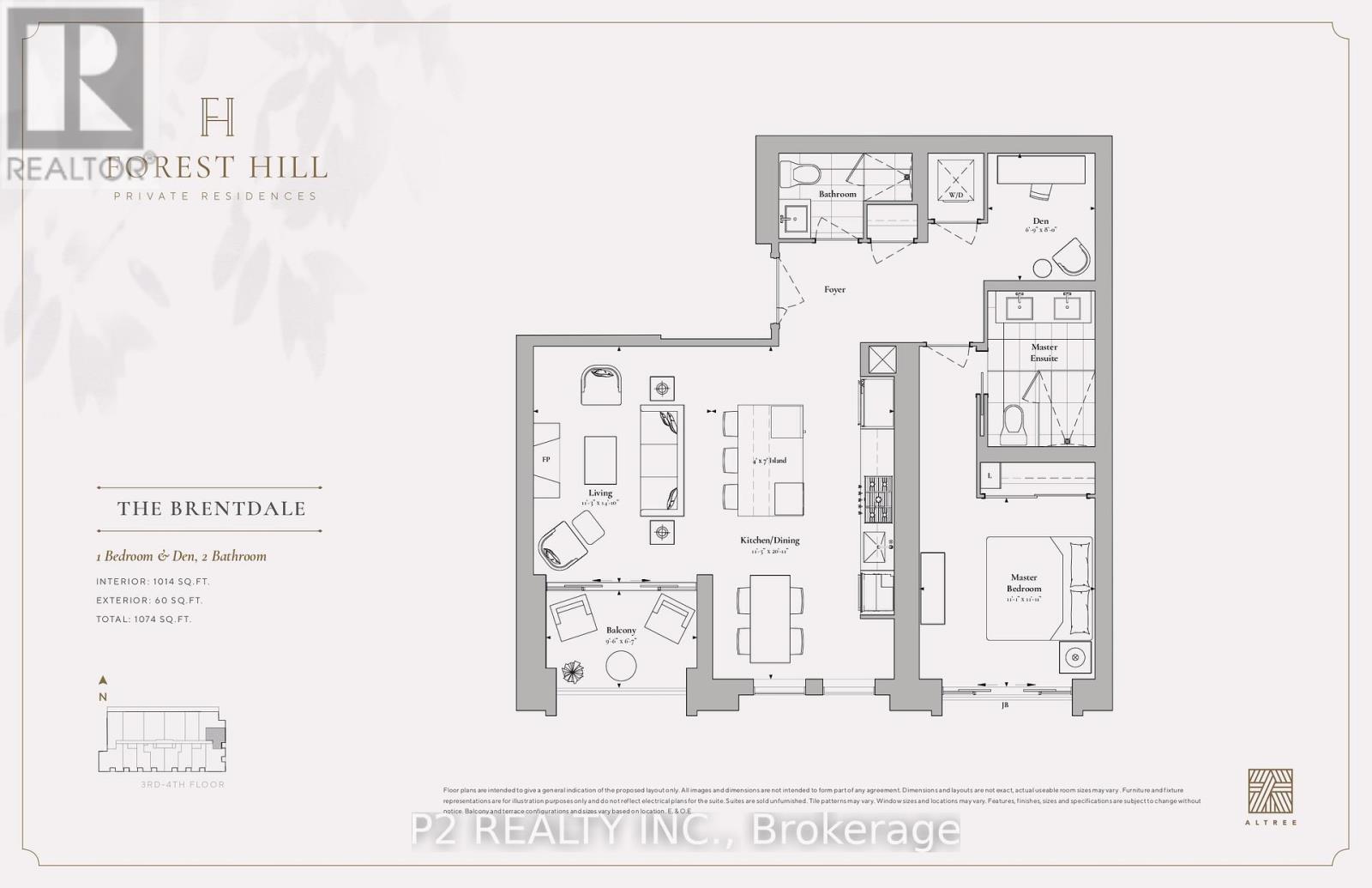506 - 2 Forest Hill Road
Toronto, Ontario
Welcome to the height of boutique luxury in Forest Hill's most prestigious new residence. This 774 sq. ft. suite offers refined living with thoughtfully designed space, high-end finishes and elevated service in one of Toronto's most desirable neighborhoods. The layout features a welcoming foyer, open-concept living and dining area, a chef's kitchen with integrated appliances, custom cabinetry and an oversized island perfect for casual dining or entertaining. Floor-to-ceiling windows fill the suite with natural light, highlighting the clean lines and modern design. The primary bedroom is a private retreat with a spa-inspired ensuite and generous custom closets. Every detail has been curated to offer comfort, sophistication and style. Residents enjoy exclusive access to five-star amenities including a private porte cochere with valet, a fully equipped fitness studio, tranquil indoor pool with wet and dry saunas, garden oasis, wine storage and a catering kitchen with a 20-seat private dining room. A la carte luxury services including concierge and housekeeping are also available. A rare opportunity to own in a building that defines elegance, convenience and exclusivity in the heart of Forest Hill. (id:60365)
Main & 2nd - 211 Lauder Avenue
Toronto, Ontario
Welcome to this bright and expansive 4-bedroom unit offering the perfect blend of character, comfort, and convenience. Featuring wood floors, beautiful architectural details, crown moulding, and a stunning coffered ceiling, this home exudes timeless charm throughout. Enjoy the convenience of private in-suite laundry and the serenity of an east-facing backyard. Located in a highly sought-after neighbourhood, you'll be just steps from St. Clair Ave West, where you can explore trendy cafés, local shops, delicious restaurants, and beautiful parks. Commuting is a breeze with excellent transit options along St. Clair Ave W and Dufferin, providing easy access to streetcars, buses, and connections to the subway. Families will appreciate the excellent nearby schools. This rare offering delivers generous space, classic style, and unbeatable walkability-perfect for anyone seeking an exceptional place to call home. Unit can be partially furnished if the tenant would like. Enquire about parking if needed. (id:60365)
2607 - 15 Holmes Avenue
Toronto, Ontario
LUXURY CONDO IN THE HEART OF NORTH YORK, WALKING DISTNCE TO TTC, SUBWAY, PARK, SCHOOLS AND GROCERY, PRACTICALLY DESIGNED, 9' CEILING, BUILT IN APPLIANCES, MODERN KITCHEN, UNBLOCKED NORTHVIEW, CARPET FREE, AAA TENANT ONLY, TENANT PAYS ALL UTILITIES, $300 REFUNDABLE KEY DEPOSIT, NO PETS AND NON SMOKERS. KINDLY DOWNLOAD SCHEDULE A FROM TRREB (id:60365)
1605 - 375 King Street W
Toronto, Ontario
Fantastic building in the heart of Prime King West! This stylish 2-bedroom suite boasts soaring 11+ ft ceilings and over 700 sq. ft. of light-filled living space. Features include an open-concept living/dining area, smooth ceilings, hardwood floors throughout, and an upgraded Scavolini kitchen with gas cooktop and convection oven. Enjoy a huge balcony with a rare gas line for BBQs. The large ensuite laundry room offers excellent storage, and the primary bedroom includes a walk-in closet. TTC is right at your door in the centre of the vibrant Entertainment District. an unbeatable location. (id:60365)
623 - 1 Kyle Lowry Road
Toronto, Ontario
Stunning & Sun Filled! Welcome To Crest At Crosstown By Aspen Ridge! This Brand New 2 BR & 2 Bath Suite With Open Concept Design With Floor Ceiling Window & Southern Exposure Bring In Loads of Natural Light. Enjoy 9 Ft Smooth Ceilings & Laminate Flooring T/Out For A Modern, Seamless Look. The Gourmet Kitchen Features B/In High-End "Miele" Appliances & Sleek Cabinetry. Spacious Primary Bedroom Boasts A Private Ensuite Bathroom. Step Out To Your Private Balcony For Fresh Air And Views. This Suite Includes 1 Locker. Amenities Include Full Size Gym, Yoga Room, Shared Work Space, Party Room, Outdoor BBQ Area, PET Wash Station List Goes On. Conveniently Located At Don Mills & Eglinton Within The Master-Planned Crosstown Community, Steps To The Future Eglinton Crosstown LRT. Just Mins to Parks, Shopping & Dining, Hospital, Museum, and HWY. (id:60365)
912 - 223 St Clair Avenue W
Toronto, Ontario
Welcome To 223 St. Clair Ave W., Suite 912 At The Highly Coveted Zigg Condos - A Bright, Airy, And Stylish 1 Bedroom, 1 Bathroom Residence In The Heart Of Midtown Toronto. Thoughtfully Designed And Impeccably Maintained, This Suite Offers Nearly 500 Sq. Ft. Of Modern Living Space, Perfect For A Single Young Professional Or A Dynamic Couple Looking To Elevate Their Lifestyle. Step Inside To Discover Soaring 9' Ft Ceilings, Laminate Floors Throughout, And Floor-To-Ceiling Windows That Drench The Space In Natural Light. The Sleek, Two-Tone Kitchen Features Abundant Storage, Subway-Tile Backsplash, Undermount Sink, Built-In Stainless Steel Appliances, Under-Cabinet Lighting, And Contemporary Finishes-Ideal For Cooking Or Entertaining In Style. The Open-Concept Living Area Showcases Elegant Wainscotting With An Accent Wall, Leading Onto A Large Balcony With Sweeping City Views, Perfect For Morning Coffee Or Unwinding After Work. The Spacious Bedroom Is Bright And Modern, Complete With Custom-Fitted Blinds And A Double Closet For Ample Storage. A Chic 4-Piece Bathroom And Ensuite Laundry Add Convenience And Comfort. Residents Enjoy State-Of-The-Art Amenities, Including A Fully Equipped Gym, Sophisticated Party Room With TVs, 2 x Kitchens, Bar-Style Lounge, Front Concierge, And Visitor Parking. Known As One Of The Best-Managed Buildings In The City, Zigg Condos Offers Unparalleled Ease, Style, And Community. Don't Miss This Opportunity Where Midtown Living Meets Modern Luxury. (id:60365)
1107 - 5793 Yonge Street
Toronto, Ontario
Spacious 1 Bedroom + den & 1 washroom just North of Yonge & Finch w/ Southwest view. Den can used as bedroom. Building amenities including: 24Hrs concierge, indoor pool, gym, party/meeting room, visitor parking & more! Literal steps to Finch Station & GO bus with 24 Hrs concierge, steps to all amenities, parks, restaurants, shops, community centres & schools. Existing Photos are taken prior Tenant moved in. (id:60365)
91 - 25 Esterbrooke Avenue
Toronto, Ontario
Welcome to convenience! Perfectly located townhome with unbeatable access to Don Mills Subway Station, highways, shopping, churches, hospital, schools, community centres and library. Quiet and well respected townhome complex in a high demand location boasts lawn and snow removal services, outdoor pool and ample visitors parking. Inside you will find a spacious, and open concept living loaded with natural light streaming thru lots of windows and even a skylight. 3 generous sized bedrooms, and the opportunity to make it your own awaits. Basement has crawl space area for extra storage! Privacy plus in the backyard with no neighbours behind and an area to sit and relax on those lazy summer evenings. (id:60365)
815w - 27 Bathurst Street
Toronto, Ontario
Beautiful King West Two Bedroom With Two Full Baths, Available In The Highly Desired Minto Westside. 10Ft Ceilings, Total Livable Space, Great Natural Light, Master Suite W/ Walk Through Closet And Bathroom En Suite. Kitchen Island, Building To Include A Grocery Store, State Of The Art Exercise Room, Outdoor Pool, Yoga, Bbq Area, Guest Suites! Walking Distance To Lake, Rogers Center, Entertainment District, Restaurants, Shopping And Transit. Locker Included. (id:60365)
1007 - 426 University Avenue
Toronto, Ontario
Welcome To The Residences At Rcmi ! Designed To Leed Standards To Be An Energy Efficient Building. This One Bedroom Suite Has 9' Ceiling And Is Bright And Spacious, Elegant Finishings Complement The Excellent Layout, Located Across St. Patrick Subway And Steps To Eaton Centre, Financial District, U Of T, OCAD, Ryerson, Dundas Square, Nathan Phillips Square, Hospitals, Parks, Theatres, Restaurants & All Amenities... (id:60365)
211 - 2 Forest Hill Road
Toronto, Ontario
Welcome To The Ultimate In Sophistication And Style of Forest Hills Most Prestigious New Building. Ready For Immediate Lease, This Expansive Unit Offers An Unparalleled Living Experience With Designer Finishes. Step Into A Gracious Foyer That Sets The Tone For The Elegance beyond. The Open-Concept Living And Dining Area Is An Entertainers Dream, Featuring A Chefs Gourmet Kitchen With Top-Of-The-Line Appliances, Custom Cabinetry, And An Oversized Island. Floor-To-Ceiling Windows Bathe The Space In Natural Light. The Primary Suite Is, Complemented By A Spa-Inspired Ensuite. Luxury, Convenience, And Exclusivity Define This Stunning Residence. Welcome Home! Features & Amenities: Exclusive Porte Cochere With Valet, Fully-Equipped Gym, Catering Kitchen, Tranquil Pool With Wet & Dry Saunas, Garden Oasis, Private Wine Collection,20Seater Dining Table, And A Range Of A La Carte Luxury Services. (id:60365)
303 - 2 Forest Hill Road
Toronto, Ontario
Welcome To The Ultimate In Sophistication And Style of Forest Hills Most Prestigious New Building. Ready For Immediate Lease, This Expansive Unit Offers An Unparalleled Living Experience With Designer Finishes. Step Into A Gracious Foyer That Sets The Tone For The Elegance beyond. The Open-Concept Living And Dining Area Is An Entertainers Dream, Featuring A Chefs Gourmet Kitchen With Top-Of-The-Line Appliances, Custom Cabinetry, And An Oversized Island. Floor-To-Ceiling Windows Bathe The Space In Natural Light. The Primary Suite Is, Complemented By A Spa-Inspired Ensuite. Luxury, Convenience, And Exclusivity Define This Stunning Residence. Welcome Home! Features & Amenities: Exclusive Porte Cochere With Valet, Fully-Equipped Gym, Catering Kitchen, Tranquil Pool With Wet & Dry Saunas, Garden Oasis, Private Wine Collection,20Seater Dining Table, And A Range Of A La Carte Luxury Services. (id:60365)

