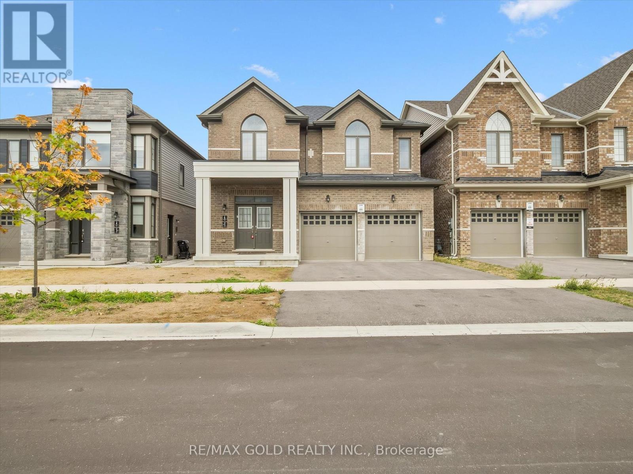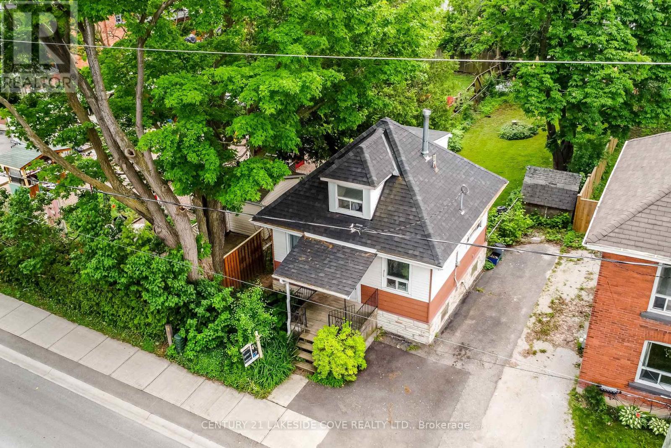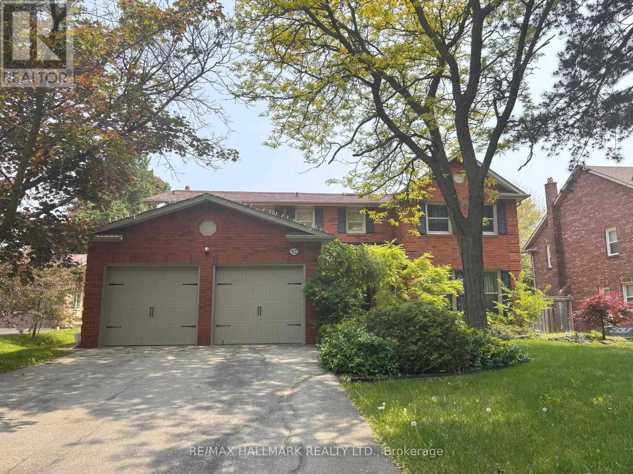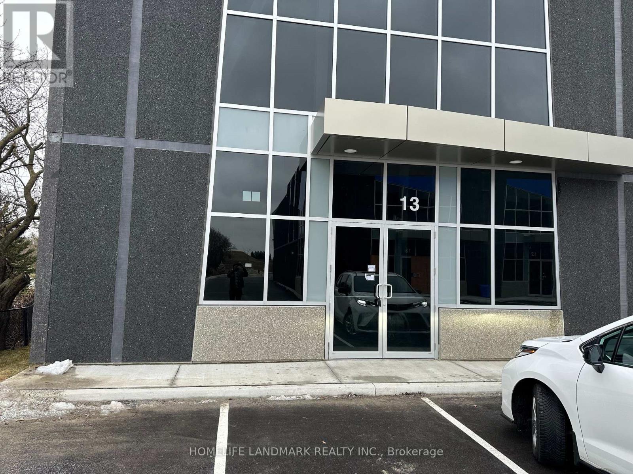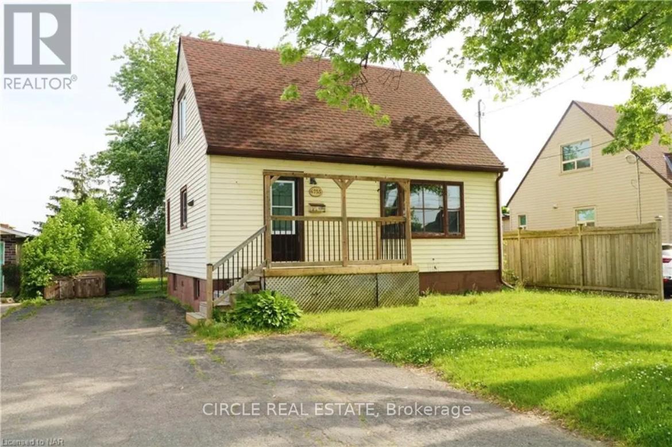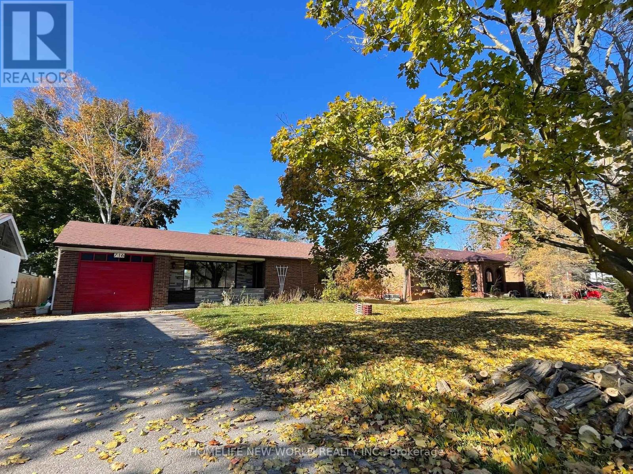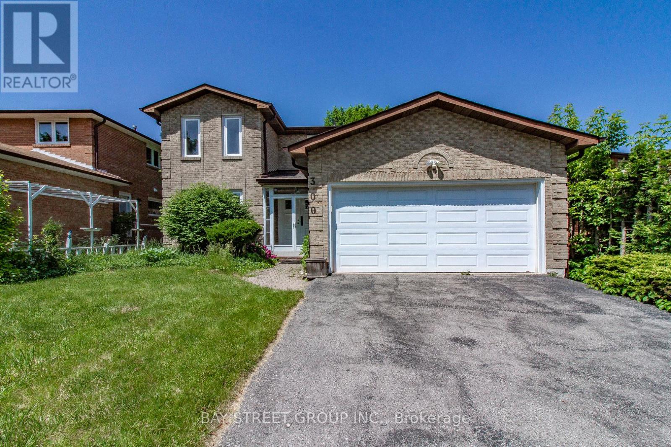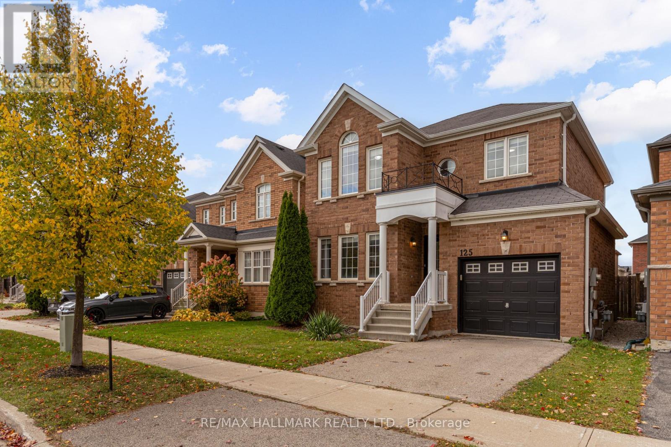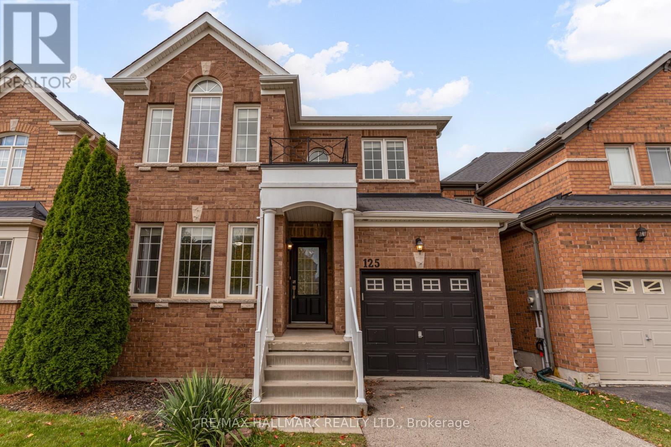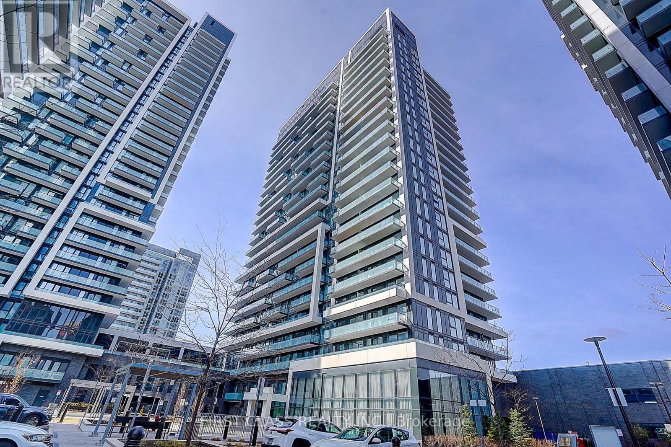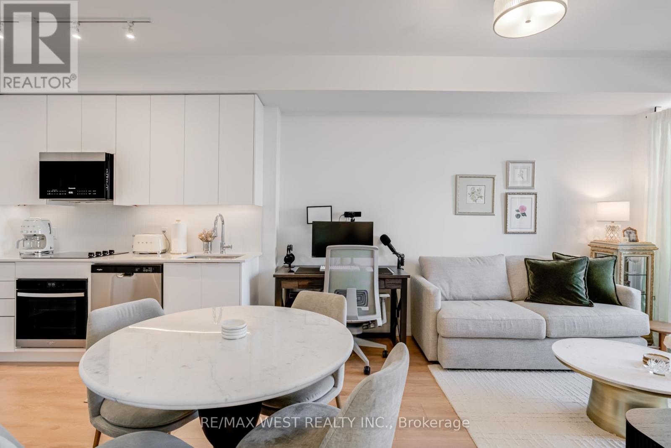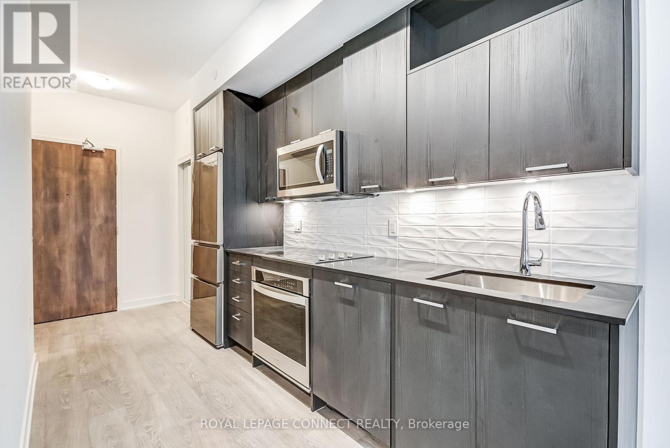6 Bannister Road
Barrie, Ontario
Only 3 Yrs New, Bright and specious detached home offering over 3000 square feet of beautiful living space and the builder finished basement as unit 1. A perfect combination of modern comfort and luxury, this 4+2-bedroom, 5 washroom property is ideal for any family plus income. The main floor features hardwood floors, massive windows & a very spacious dining & living room w/ fireplace. The lovely kitchen boasts granite countertops, a center island & a large & bright breakfast area. up the stairs, the master bedroom offers a walk-in closet & a 5pc ensuite. The other primary bedroom highlights a 3pc ensuite & a spacious closet. An additional shared four-piece bathroom serves the remaining 2 bedrooms, providing convenience and functionality for the entire family. the Builder finished basement featuring 2 bedrooms, 1 washroom & a separate kitchen (unit 1)is a great addition to this already wonderful property. Located Minutes away from the Go Train station, Costco, HWY400, Schools, Recreation and Big box stores, golf courses, walking trails and all other amenities. (id:60365)
147 Dufferin Street
Orillia, Ontario
Welcome to this cute and cozy home located in Orillia's West Ward neighbourhood. This home has lots of natural light and plenty of potential for any first time buyer, or investment property. The backyard is large, private and fenced in. Ample storage in the dry unfinished basement. Within walking distance to Orillia's downtown, where you will find Shopping, Restaurants and Pubs. Close to the Orillia Hospital, and the Millennium Trail along the shores of Lake Couchiching. **EXTRAS** Roof was replaced 2021, Hot Water Tank Owned (id:60365)
82 Windermere Crescent S
Richmond Hill, Ontario
A Must See. Prized Location On Peaceful Crescent. Family Home With Mature Landscape. Built-In Elevator: Easy Access To All Floors + Garage. Newer Kitchen, East Garden Views Throughout 1st + 2nd Floor. Lots of Sunlight. Walking Distance to Wildlife Trails, Parks, Schools, And Library. Near Yonge Street, 407, Hwy 7, Viva, Go Station + Future Subway. - Fresh Paint, Mainfloor Potlights (id:60365)
13 2nd - 135 Addison Hall Circle
Aurora, Ontario
Brand New Built Modern office space available in prime location of Aurora. Ready to move in unit with all work completed by the landlord.Unit consists of 5 individual offices,a boardroom ,reception area,two washrooms(one handicap accessible) and a pantry area.All rooms have large windows for a lot of natural light.Skylight also in the reception area. Lease amount is gross with everything included. Floor plans attached. Rooms are bieng leased individually and option to lease the whole space also available. (id:60365)
6755 Mcleod Road
Niagara Falls, Ontario
Perfect for first-time buyers or investors, this charming 4 bedroom home offers comfort and convenience in one package. Set on a large 50' x 150' lot perfectly situated just across from food basics & the bus stop, minutes to Walmart, Costco, Mcbain Community centre, QEW, New Niagara South Hospital and the Falls! it features new flooring throughout, 2 room on the main floor, 2 rooms on the 2nd level, and a practical mudroom. A deep driveway to park 3-4 cars. The 150ft deep backyard can easily accommodate a new garden suite for additional income! The unfinished basement provides endless potential to create extra living space or a future suite as well. Enjoy peace of mind with full waterproofing backed by a transferable 25-year warranty, a new main sewer line, updated A/C (2016), and a new sump pump (2023). Move in ready and ideally located, this home is a smart choice with lasting value. (id:60365)
716 Lake Drive S
Georgina, Ontario
RENT This Delightful Detached Bungalow W/ Riverfront Views & Access To Lake Simcoe! Enjoy Peaceful, Cottage-Like Living While Being Minutes Away From Shopping, Parks, Boat Launch, Trails, & Hwy 404. Lots of upgrades: Kitchen, Flooring, Lightings, And More! Don't Miss it. (id:60365)
300 Fincham Avenue
Markham, Ontario
Stunning 4+1 bedroom home, lovingly maintained and upgraded by its owners! Located in desirable Markham Village, this bright and luxuriously spacious residence offers 2,534 sq. ft. (MPAC) of thoughtfully designed above-grade space. Featuring premium upgrades throughout, including a beautifully renovated kitchen, custom flooring on both levels with a matching staircase. The cozy family room, featuring a fireplace, opens directly to the private, landscaped backyard with mature trees. A formal dining room provides an elegant space for hosting family gatherings.This home also includes a finished basement, offering additional spacious living areas, as well as a main-floor laundry room with a side entrance to the yard. Situated in a prime location close to schools, parks, the GO station, Hwy 407, the hospital, and much more! Dont miss your chance to make it yours! (id:60365)
125 Faris Street
Bradford West Gwillimbury, Ontario
Welcome to your new home! 125 Faris Street, a beautifully maintained 3-bed, 3-bath detached home in the heart of Bradford. This charming residence blends style, comfort, and functionality with an open-concept layout and quality finishes throughout. The modern kitchen features rich brown cabinetry, granite countertops, stainless steel appliances - including a new stove, fridge, and microwave (all purchased in 2024) - and a spacious breakfast area with a walk-out to the backyard. A bright living and dining room provide the perfect setting for family gatherings and everyday relaxation. Upstairs, the large primary suite includes a private 4-piece ensuite, while two additional bedrooms offer ample space for family, guests, or a home office. With three bathrooms and a practical floor plan, this home suits today's busy lifestyle. Step outside to a large, fully fenced backyard featuring a deck and gazebo-perfect for entertaining, barbecues, or quiet evenings outdoors. The downspouts were replaced in 2024, ensuring peace of mind and proper drainage, and the clothes dryer was replaced in 2023. A single-car garage with inside access and a private driveway add everyday convenience. Located in a highly sought-after family community, this home is close to excellent schools, parks, and scenic trails. Enjoy nearby amenities such as the BWG Leisure Centre, Henderson Memorial Park, and Scanlon Creek Conservation Area. Everyday essentials, shops, restaurants, and cafes along Holland Street East are just minutes away, with easy access to Highway 400 and the Bradford GO Station for a quick commute to the GTA. This home offers the best of both worlds - modern upgrades, move-in readiness, and a warm community atmosphere. A perfect home for families, professionals, or anyone seeking comfort, convenience, and charm in beautiful Bradford. (id:60365)
125 Faris Street
Bradford West Gwillimbury, Ontario
Ready to Lease is 125 Faris Street, a beautifully maintained 3-bed, 3-bath detached home in the heart of Bradford West Gwillimbury. This charming residence blends style, comfort, and functionality with an open-concept layout and quality finishes throughout. The modern kitchen features rich brown cabinetry, granite countertops, stainless steel appliances-including a new stove, fridge, and microwave (all purchased in 2024)-and a spacious breakfast area with a walk-out to the backyard. A bright living and dining room provide the perfect setting for family gatherings and everyday relaxation.Upstairs, the large primary suite includes a private 4-piece ensuite, while two additional bedrooms offer ample space for family, guests, or a home office. With three bathrooms and a practical floor plan, this home suits today's busy lifestyle.Step outside to a large, fully fenced backyard featuring a deck and gazebo-perfect for entertaining, barbecues, or quiet evenings outdoors. The downspouts were replaced in 2024, ensuring peace of mind and proper drainage, and the clothes dryer was replaced in 2023. A single-car garage with inside access and private driveway add everyday convenience.Located in a highly sought-after family community, this home is close to excellent schools, parks, and scenic trails. Enjoy nearby amenities such as the BWG Leisure Centre, Henderson Memorial Park, and Scanlon Creek Conservation Area. Everyday essentials, shops, restaurants, and cafes along Holland Street East are just minutes away, with easy access to Highway 400 and the Bradford GO Station for a quick commute to the GTA. This home offers the best of both worlds-modern upgrades, move-in readiness, and a warm community atmosphere. A perfect home for families, professionals, or anyone seeking comfort, convenience, and charm in beautiful Bradford. (id:60365)
1605 - 95 Oneida Crescent
Richmond Hill, Ontario
*Prestigious Era Neighborhood *Minutes to VIVA, Go Bus Terminal, Hwy 7, Highway 404/DVP, Restaurants, Chapters, Home Depot, Community Centre, School and All Other Amenities * Two Bedroom Unit in Demanding Richmond Hill Area *Bright & Spacious Clean Unit *Practical Layout *Separate Bedrooms For Privacy *Almost 800 Sqft As Per Plan *Spacious Kitchen With Quartz Countertop *Open Floor Plan With A Seamless Flow Between The Kitchen, Living, And Dining Area *The Kitchen Is Equipped with Centre Island And Lots of Pantry Storage Space *Upgraded Vanity Top in Two Washrooms *Floor to Ceiling Windows *9 Foot Ceiling *Frameless Mirrored Closet @ Foyer *Rare Available With T-W-O Side by Side Parking Spots. *24Hrs Concierge *Grand Modern Lobby *Multi$$$ Recreation Centre W/Indoor Pool, Gym, And Many Many More Facilities. The area is also home to excellent schools such as Langstaff Secondary with French Immersion and IB programs, and a variety of community and fitness amenities. This is your opportunity to own a modern, move-in-ready suite in one of Richmond Hill's most connected and vibrant neighborhoods. (id:60365)
511 - 474 Caldari Road
Vaughan, Ontario
Brand New 1-Bedroom Suite in the Heart of Vaughan Stylish, Upgraded & Move-In Ready. Welcome to Suite 511 at 474 Caldari Rd., part of the vibrant Abeja District community. This stunning 1-bedroom, 1-bathroom condo features a bright, functional layout with elegant light flooring and a modern open-concept design. Thoughtfully upgraded throughout, the suite includes upgraded interior doors, contemporary light fixtures, upgraded full-size washer and dryer, custom window drapery, upgraded mirror medicine cabinet, upgraded Moen shower head, upgraded Ecobee thermostat, upgraded and enhanced closet shelving for added storage. The east-facing balcony provides a relaxing outdoor escape with beautiful sunrise views and evening light. Perfect for young professionals, first-time buyers, or downsizers, this pristine unit offers turnkey living in a fast-growing urban hub. Located steps from premier shopping and dining, including Vaughan Mills Mall, and only minutes to Hwy's 400 and 407, you'll enjoy unmatched convenience and connectivity. Residents of Abeja District benefit from an impressive roster of amenities, including a 24-hour concierge, building security, state-of-the-art gym, yoga studio, spa (with sauna, cold plunge, and steam room), rooftop terrace, community BBQ area, pet wash, theatre room, party room, and business centre. In addition to these great amenities, residents enjoy free internet service! Move in and experience modern living in an exceptional location! (id:60365)
209 - 120 Eagle Rock Way
Vaughan, Ontario
Welcome To The Mackenzie By Pemberton! A Bright & Spacious 1 Bed + Den, 2 Bath Suite Offers 699 Sqft Of Modern Living In A Boutique Condo With Fewer Than 100 Units! Featuring Smooth Finished High Ceilings, Wide Plank Laminate Flooring, Contemporary Cabinetry, And Large Windows That Let In Abundant Natural Light. Enjoy A Functional Layout With East Exposure And A Private Balcony. The Sleek Kitchen Is Equipped With Stainless Steel Appliances (Fridge, Stove, Glass Cooktop, Microwave & Built-In Dishwasher), Stone Countertops, Under-Cabinet Lighting, And Ample Storage. The Suite Also Includes A Stacked Washer/Dryer For Added Convenience. Parking is on P2 & Locker Located On The Same Floor As The Unit - No Elevator Needed! Unmatched Connectivity With Direct Access To The Maple GO Station Platform. Amenities Include A Fitness Centre, Yoga Room, Rooftop Terrace, Stylish Party Room, Concierge, Guest Suite & Visitor Parking. Steps To Major Highways, Hospitals, Top-Rated Schools, Shopping, Dining, Parks & More. This Is Refined Condo Living In The Heart Of Vaughan! (id:60365)

