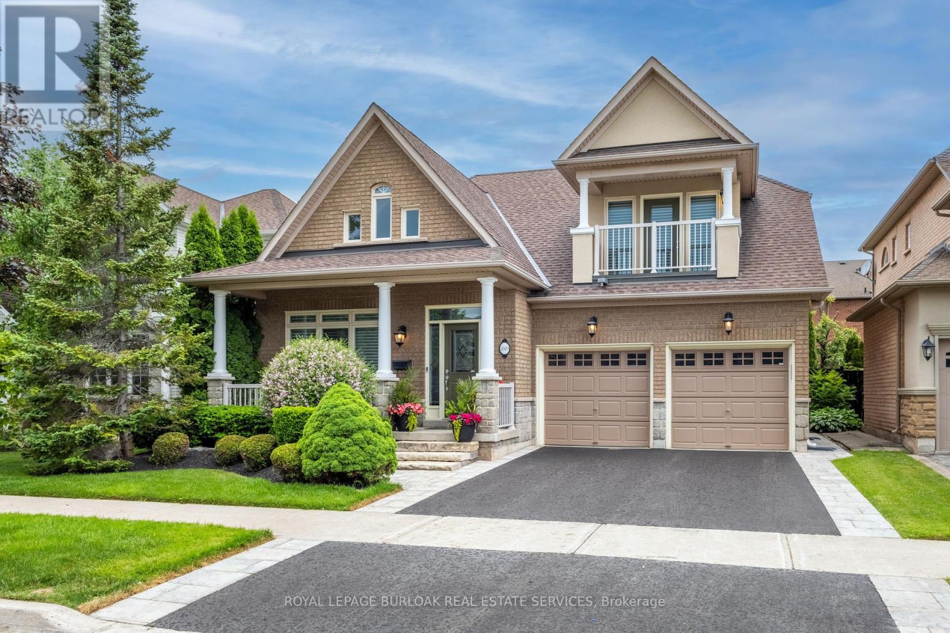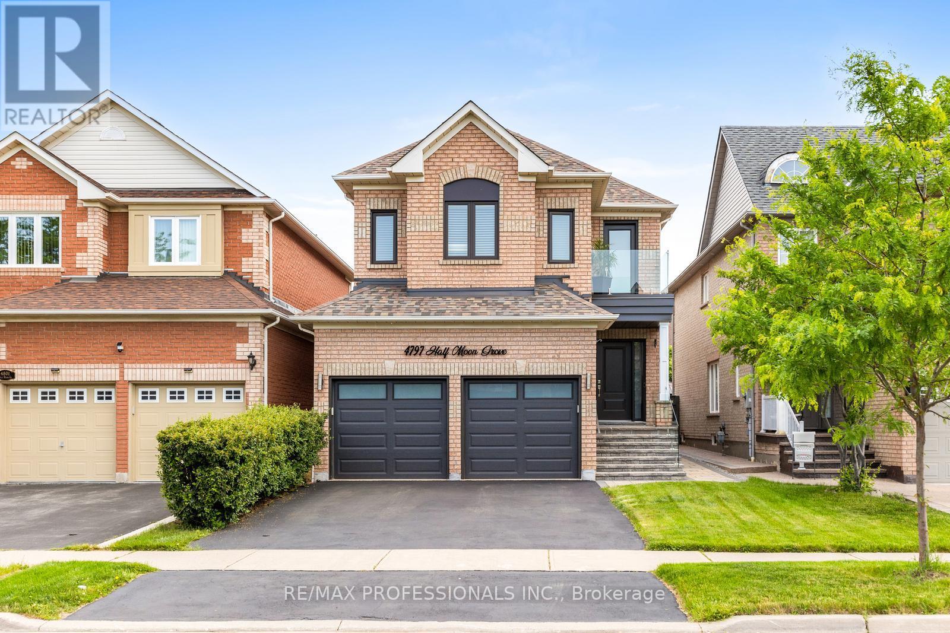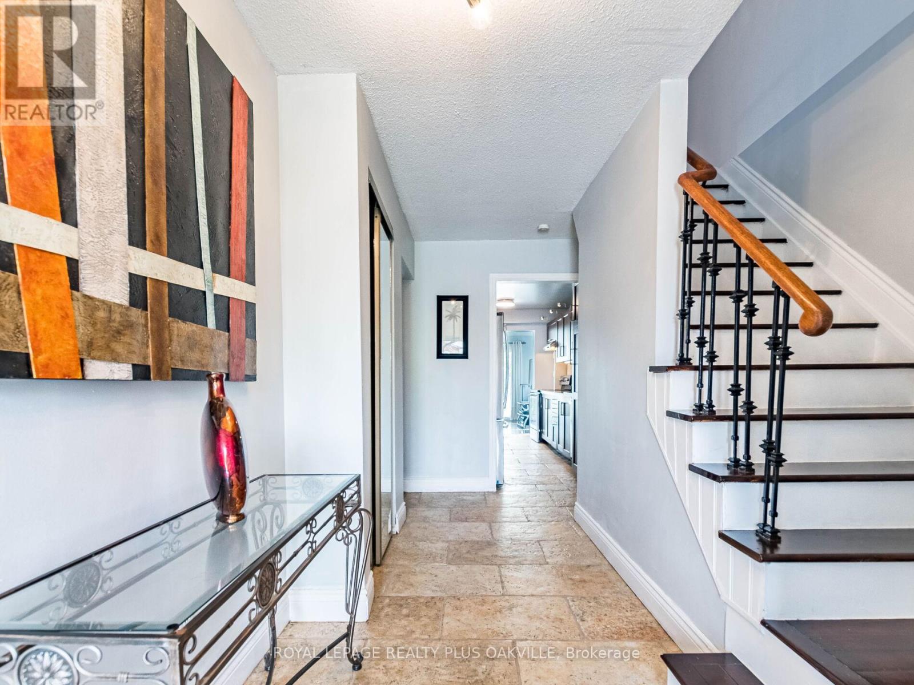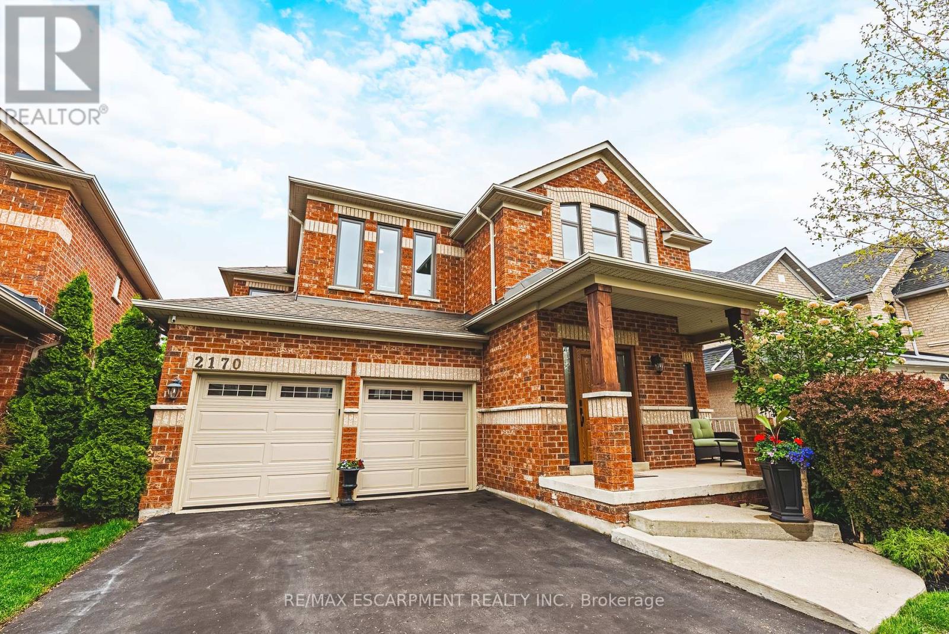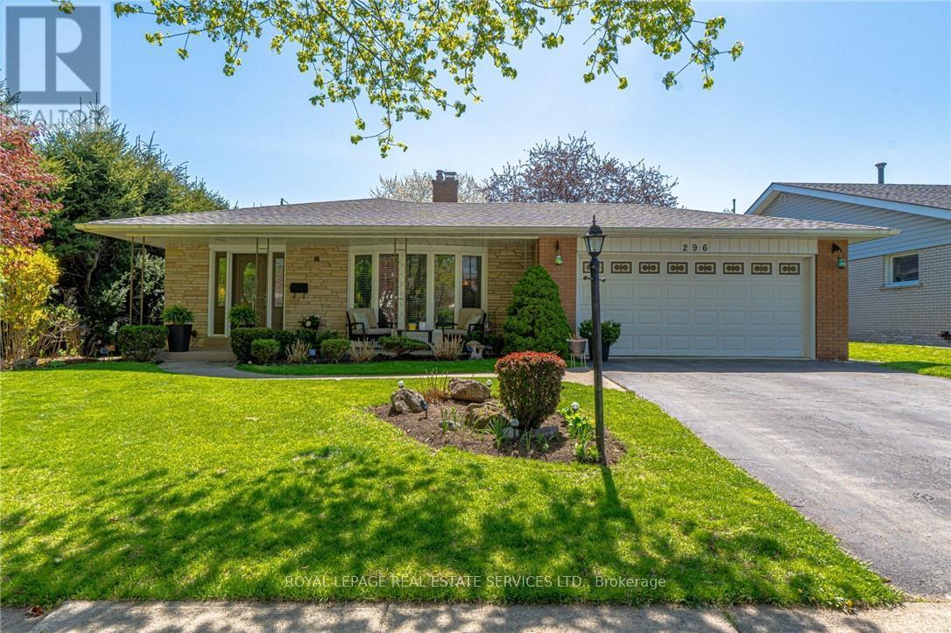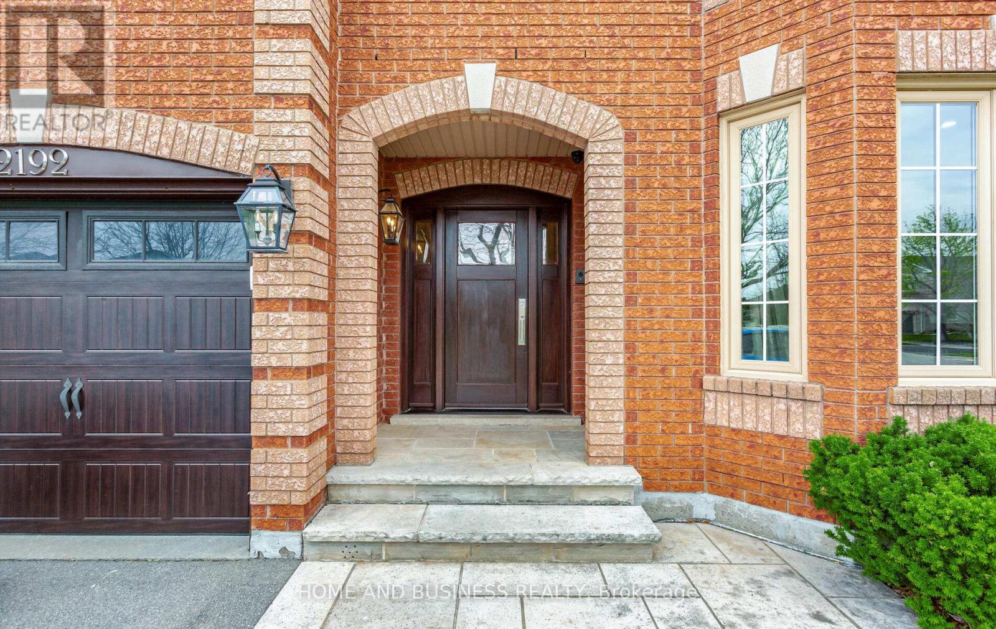3329 Springflower Way
Oakville, Ontario
Welcome to 3329 Spring flower Way, a beautifully updated bungaloft nestled in one of South Oakvilles most desirable neighbourhoods the heart of Bronte. This exceptional home offers the perfect blend of elegance, functionality, and thoughtful design, making it ideal for downsizers, families, or anyone seeking a stylish, low-maintenance lifestyle in a premium location. From the moment you step inside, youll appreciate the pride of ownership and attention to detail. The main floor features an inviting open-concept layout with vaulted ceilings in both the great room and family room, creating a bright and airy atmosphere filled with natural light. Gleaming hardwood floors and crown moulding run throughout the main living space, while the custom kitchen offers granite counters, an island, new cabinetry, and a seamless flow into the eat-in dining area. Walkouts to two separate outdoor spaces make entertaining a dream. The main floor primary suite is a true retreat, complete with custom built-in cabinetry, California shutters, a spa-inspired ensuite with dual sinks and glass shower, and a generous walk-in closet for ample storage. Upstairs, you'll find a spacious loft perfect for a quiet reading nook or home office, two additional bedrooms, one with ensuite privileges and access to a private balcony, and a 4-piecebathroom with neutral finishes. The fully finished lower level offers fantastic flexibility, featuring a large family room with electric fireplace, a kitchenette with full-size fridge and sink (ideal for guests or in-law potential), a fourth bedroom, 3-piece bath, laundry, and garage access to a double car garage with new epoxy flooring and dual openers .Step into your private backyard oasis beautifully landscaped and low maintenance, offering the perfect retreat. Walk out directly from the kitchen to enjoy seamless indoor-outdoor living in this serene space. (id:60365)
4797 Half Moon Grove
Mississauga, Ontario
Welcome to this impeccably maintained home in the sought-after community of Churchill Meadows, proudly owned by the original homeowners and radiating true pride of ownership. You're greeted by an extra-wide front doorway with sleek glass railings and beautiful interlocking that elevate the homes curb appeal. Inside, the spacious dining room flows effortlessly into the inviting living area, complete with a cozy fireplace---perfect for family gatherings. The upgraded kitchen features quartz countertops, a breakfast bar, and connects to a bright breakfast area with walkout to the backyard. Whether hosting or relaxing, the outdoor space is an entertainers dream with a seamless blend of interlocking and green space. The double garage includes brand new epoxy flooring and offers direct access to a large and functional main floor laundry room. Upstairs, modern glass railings continue the homes stylish aesthetic, leading to four generously sized bedrooms---all carpet-free and finished with California shutters and brand new wide plank hardwood flooring. The spacious primary retreat offers a walk-in closet and an upgraded ensuite. One bedroom opens onto a private balcony oasis, while another features soaring ceilings and a double closet. The finished basement provides even more living space with laminate flooring, pot lights, a full bathroom, and a flexible open layout with ample storage. Conveniently close to all major highways (403/401/QEW), and just minutes to Erin Mills Town Centre, Ridgeway Plaza, Credit Valley Hospital, top-rated schools, and beautiful parks. A rare find---don't miss it! (id:60365)
730 Galloway Crescent
Mississauga, Ontario
Spacious 4-bedroom semi-detached home in central Mississauga. Located in highly convenient and sought-after area. This well maintained home offers an ideal layout for families. The bright open concept living and dining area flows seamlessly into a functional kitchen. Family room with walk out to fully fenced backyard. Finished basement for additional living space. Gleaming hardwood floors on main level. Prime location close to Square One shopping centre, Sheridan College, Hwy 401 and public transit. A perfect blend of comfort and convenience - Don't miss out! (id:60365)
269 Royal Oak Court
Oakville, Ontario
You absolutely don't want to miss this exceptional classic Tudor style 5 Bedroom family home with double garage and charming mullioned windows, situated in the highly sought-after Enclaves of College Park. Perfectly situated on a quiet cul-de-sac on the west side of the street, this is perfect for a growing family. Spend this summer in your own private back garden oasis, complete with the in-ground salt water pool, fully fenced for safety, plus plenty of space for kids to play under mature trees. Convenient pool house with electricity. Step inside the designer style door entrance to the welcoming Foyer with attractive staircase leading upstairs. The generous Living Room overlooks the peaceful tree-lined street, while the formal Dining Room offers lovely views of the pool and garden. The Family Room, with its attractive angel stone gas fireplace, offers generous space for relaxing with your family. Doors to the garden. Any gourmet cook will appreciate the renovated Kitchen with heated floor, granite counters, built-in appliances, SubZero fridge, pot lighting, and a convenient breakfast counter. From here, step directly out to the deck and garden. Hardwood flooring flows through the main living areas of the main floor, accented by granite sills at the entrance to the rooms. Upstairs, the Primary Bedroom, including a renovated 3-Piece Bathroom & walk-in closet, occupies one side of the house for privacy. 4 additional spacious Family Bedrooms and a 5-piece Family Bathroom with double sinks to alleviate the early morning rush complete the second level. The 5th Bedroom can easily double as a home office. The Lower Level features a spacious Rec Room for family fun, along with a partially finished room ready to become an extra Bedroom with rough-in plumbing already in place. Additional Cold Storage, Store Room and Utility Room. In-Ground sprinkler system. Schedule your private viewing today and make this dream home yours! (id:60365)
553 Lakeshore Road E
Mississauga, Ontario
Welcome to 553 Lakeshore Road East, Mississauga. AMAZING OPPORTUNITY TO RENT THIS 750 Sq.FT STORE ON LAKESHORE ROAD EAST, MISSISSAUGA. It is Located in the area of Lakeview in Mississauga. Other areas nearby are Port Credit, Mineola, Long Branch (Toronto), Etobicoke.This Property Consists Of 750 Sq ft. with Bright Lighting.This area is so fast growing and is highly sort after due to many huge condo projects for example, Brightwater Condos and Towns, Lakeview Inspiration condos and Towns project. There are approximately 7 to 10 huge housing projects in the plan around this area. A Large Accessible Bathrooms, a small Kitchen Space, Tile & Laminate Flooring.Close To All Amenities And Highways. Minutes to the New Walmart and Metro. High traffic Road. Store located near the Traffic Signal. Minutes to the Buzzing Port Credit Village famous for its Festivals, Restaurants, Parks and Marinas. The Breath taking Credit River runs through this charming Lake View Village where you can Enjoy the beautiful sunset views. After your hard days work, take a walk in the famous and stunning parks, featuring a large waterfront area, picnic spots, a dog park, walking trails, and views of Lake Ontario. Some famous parks are:Lake Promenade, Jack Darling Memorial Park, Richards Memorial Park, Bruckner Rhododendron Gardens, Adamson Estate Heritage Park and Marie Curtis Park. *For Additional Property Details Click The Brochure Icon Below* (id:60365)
82 Terra Cotta Crescent
Brampton, Ontario
Welcome to 82 Terra Cotta Crescent, a very well maintained bungalow found in the Peel Village Area of Brampton. The Home Features a full inlaw suite with separate entrances and s total of 4 bedrooms and 2 bathrooms. Hardwood Floors are found throughout the main level. The Bedrooms are all good sized with large closets. The kitchen includes a sit down area as will. The main floor sunroom is the perfect place to sit and relax after work. The home offers so many opportunities to all buyers including first time home buyers, seniors looking to downsize into a bungalow, great for an extended family as well as potential investment and rental income possibilities. The Basement is full and has multiple separate entrances. There is a full kitchen, living and dining room area, bedroom, bathroom, cantina and laundry room. The backyard is fully fenced and very private. The front porch is a great sitting area to enjoy the quiet neighborhood. Peel Village is known for its top quality schools. A series of pathways and parks make this a very family friendly area. This home is definitely one you will want to see! (id:60365)
7575 Milburough Line
Milton, Ontario
A Private Slice of Paradise in Milton Perfect for Growing or Multi-Generational Families! Welcome to your own serene retreat just 17 km from Burlington. Tucked away on a beautifully landscaped, fully fenced 0.65-acre lot, this custom 3,200 sq. ft. home combines peaceful country living with the convenience of nearby city amenities ideal for families who value space, privacy, and versatility. Step inside to a chef-inspired kitchen designed to impress, featuring soaring vaulted ceilings, elegant quartz countertops, an expansive 8-foot island, soft-close cabinetry, and premium Jenn-Air appliances. The open-concept layout flows seamlessly into a sun-drenched dining area with a stunning wall of windows showcasing lush greenery, and a spacious living room with a cozy fireplace and vaulted ceilings perfect for entertaining or unwinding in comfort. The main level offers three generous bedrooms and two full bathrooms, including a luxurious primary suite with vaulted ceilings, three closets, and a beautifully updated spa-like ensuite. Upstairs, you'll find a private retreat-style second primary suite with its own 2-piece bath and flexible living or office space ideal for guests, teens, or working from home. The lower level features a large family room with a fireplace and a dedicated workshop a dream space for hobbyists or DIY enthusiasts. At the opposite end of the home, a separate entrance leads to a full in-law suite through a practical mudroom, providing exceptional flexibility for extended family or long-term guests. Enjoy peace of mind year-round with a backup generator that ensures continued comfort and security. This rare offering delivers the best of both worlds: tranquil living in a park-like setting, with all the essentials just minutes away. (id:60365)
7 - 509 Elizabeth Street
Burlington, Ontario
Welcome to refined urban living in this luxurious 3-bedroom, 3.5 renovated bathroom executive townhome, ideally located in the vibrant heart of downtown Burlington. Freshly painted throughout and meticulously designed for those who appreciate quality, comfort, and style. This residence offers an exceptional blend of sophistication and functionality across multiple levels, complete with a private elevator for seamless access. From the moment you enter, you'll be impressed by the premium finishes, hardwood flooring, and custom millwork throughout. The gourmet kitchen is a chefs dream, featuring high-end built-in appliances, sleek cabinetry, quartz countertops, and an oversized island perfect for entertaining. Enjoy cozy evenings by the fireplaces, and extend your living space outdoors with a private balcony and an expansive rooftop terrace. Two car garage with inside access. This exceptional home is steps from the lake, restaurants, shops, Spencer Smith Park, and all that downtown Burlington has to offer. (id:60365)
14360 Sixth Line
Halton Hills, Ontario
This updated bungalow with plenty of country charm and modern convenience is tucked away in rural Halton Hills, close to the hamlet of Ballinafad. Nestled on a half-acre lot, backing onto picturesque farm fields and a seasonal creek, this home is just a 10-minute drive from Acton and Georgetown and 25 minutes from the 401. Step inside to a beautifully renovated foyer with custom cabinetry and a cozy electric fireplace - a welcoming first impression. The main level is elevated by custom crown moulding throughout and recessed lighting in the living areas. The custom kitchen features soft-close cabinetry, corian countertops, a spacious pantry, and the adjoining dining room walks out to the backyard deck. Relax in the inviting living room, where a wood stove creates a cozy atmosphere. Custom built-ins offer style and storage, while a large picture window frames views of the serene landscape outside. The newly finished basement expands the living space with a bright rec room with laminated vinyl tile, a sleek 3-piece bathroom and a home office/den. The private treed backyard boasts a large split-level deck, ideal for outdoor dining or stargazing under the country sky. Extra attention has been paid to the home's construction to ensure a warm and dry interior. The main level ceiling and the lower level have been double insulated, there is an extra sump pump, and the front downspout leads away to a French Drain in the North side yard for extra protection. The double-car garage has been converted into a workshop and gives access to a second workshop, complete with power and a wood stove. With multiple sheds and an insulated storage container, there's no shortage of space for all your tools and toys. Experience the best of rural living while staying connected to the convenience of nearby towns, trails, and community amenities. (id:60365)
2170 Coldwater Street
Burlington, Ontario
Welcome to your dream home in Burlingtons sought-after Orchard neighbourhood! This stunning detached residence offers nearly 4,000 sq ft of beautifully finished living space and backs directly onto serene green space - your private backyard oasis awaits. Enjoy summer days in the saltwater pool and unwind year-round in the jacuzzi hot tub. Inside, youll find tasteful updates throughout, including brand new countertops and a stylish backsplash in the kitchen, and all new windows that flood the home with natural light. Upstairs offers three generously sized bedrooms along with an expansive primary bedroom, complete with a luxurious ensuite. The fully finished basement adds even more living space, including a bonus bedroom perfect for guests or a home office. This is a rare combination of comfort, elegance, and lifestyle in one of Burlingtons premier family communities. (id:60365)
296 Glen Afton Drive
Burlington, Ontario
Welcome to sought-after Shoreacres, just steps from Glen Afton and Paletta Parks. Nestled on a quiet, tree-lined street in a prestigious neighbourhood, this spacious four-level backsplit offers over 2,300 sq. ft. of finished living space and a private, pool-sized lot with mature landscaping and perennial gardens. Enjoy the custom cherrywood eat-in kitchen with pot drawers, with walk-outs from the kitchen and dining rooms leading private patiosperfect for entertaining. The bright family room features a cozy gas fireplace and separate walk-up to the backyard. With three bedrooms up and a large fourth bedroom on the lower level, there's space for the whole family or in-law potential. This home is perfect for families and located near top-rated schools (Tuck, Nelson, St. Raphaels and Pineland French Immersion), parks, shopping, and the lake. May be the perfect opportunity for a MULTIGENERATIONAL home! Move-in ready (id:60365)
2192 Oakmead Boulevard
Oakville, Ontario
Priced to sell Discover unparalleled elegance in this meticulously crafted 4-bedroom, 5-bathroom detached home, perfectly situated on a prestigious corner lot in Oakville's sought-after River Oaks. Offering 3,253 sq. ft. above grade plus a beautifully finished basement, totaling over 4,750 sq. ft. of living space, this residence is designed for those who appreciate luxury and comfort. Inside, you'll find rich oak flooring throughout, a sophisticated Elan control system, and built-in speakers. The oversized custom kitchen is a chefs dream, featuring high-end appliances and elegant finishes. Retreat to spa-like bathrooms equipped with heated floors, steam systems, marble accents, and glass enclosures. For entertainment and wellness, enjoy a state-of-the-art cinematic room and a fully equipped indoor gym. The finished basement provides additional space for relaxation and recreation. Step outside to a stunning interlock patio, where you'll find an outdoor TV, built-in barbecue, and fireplace perfect for entertaining. The customized saltwater swimming pool with a waterfall feature and adjoining Jacuzzi creates a resort-style backyard retreat. A heated driveway and garage add year-round convenience. This is luxury living at its finest schedule your private tour today! (id:60365)

