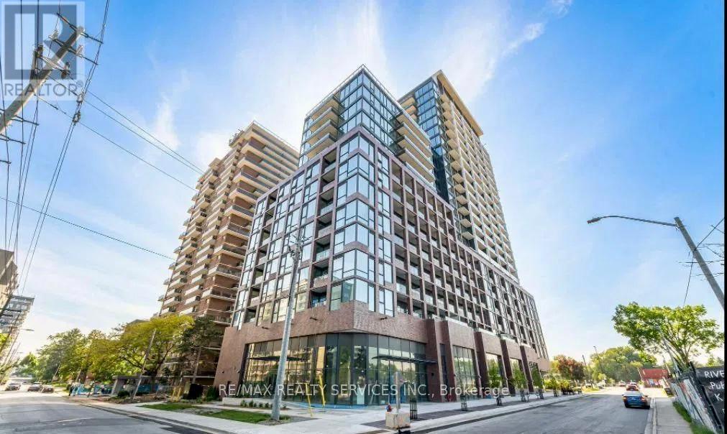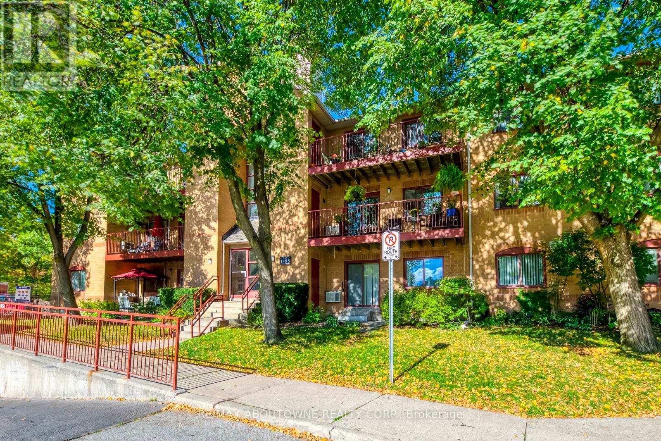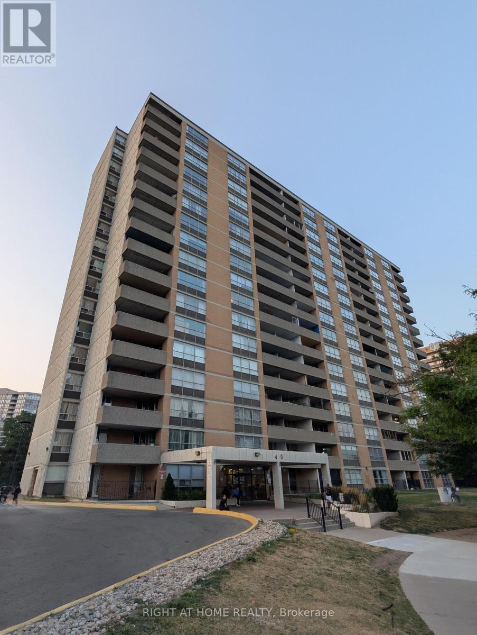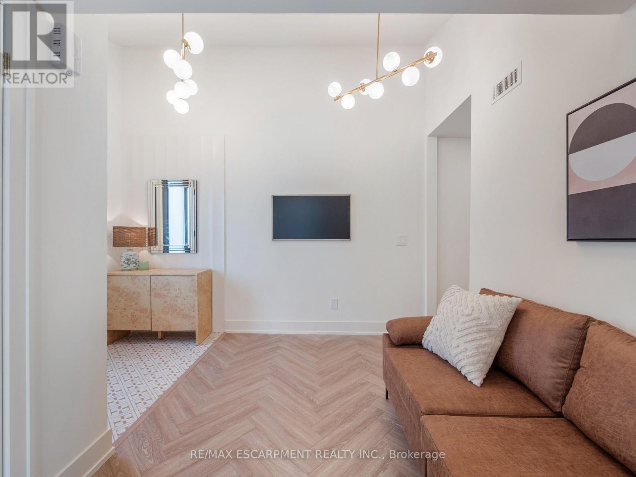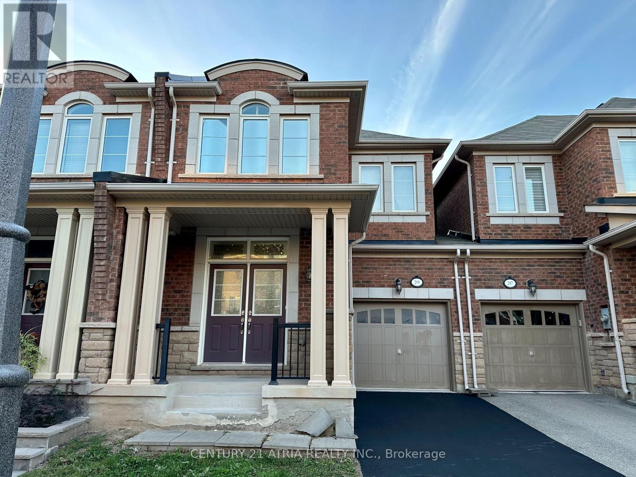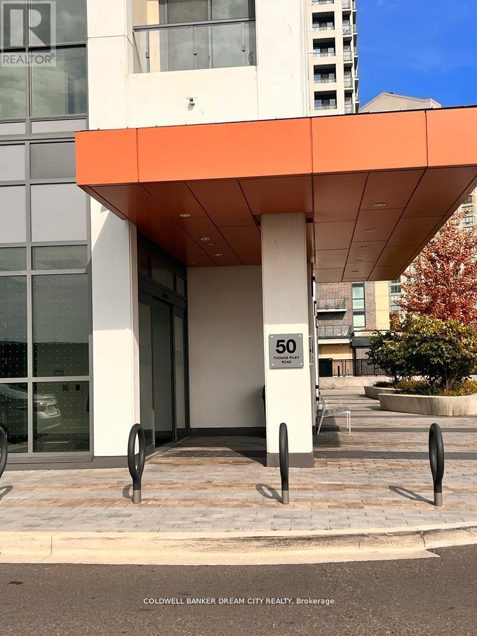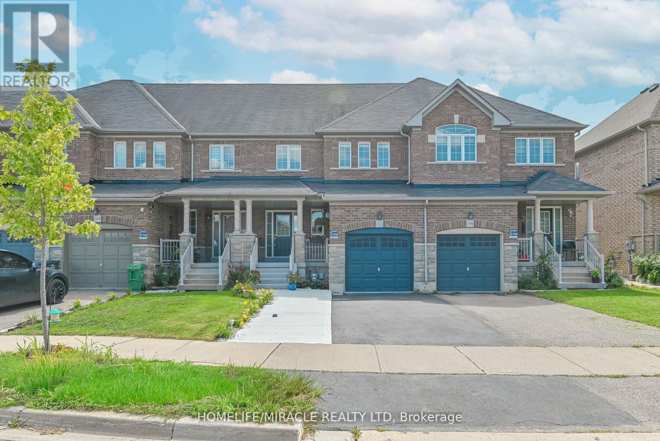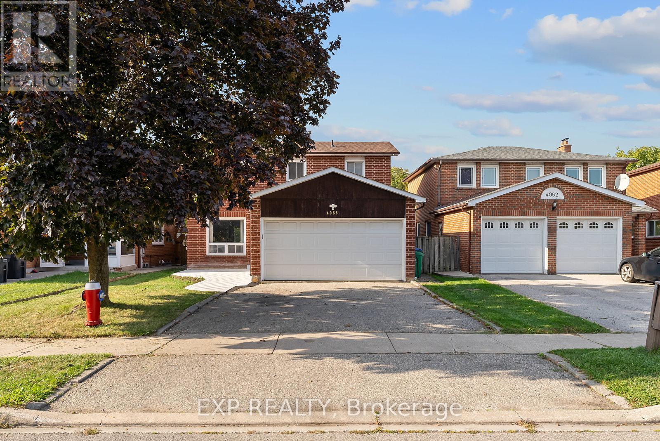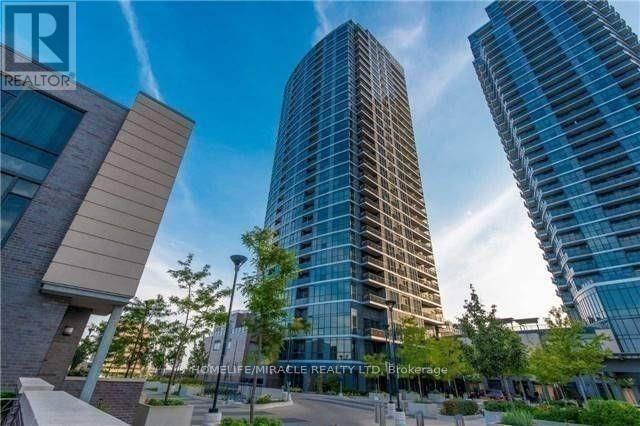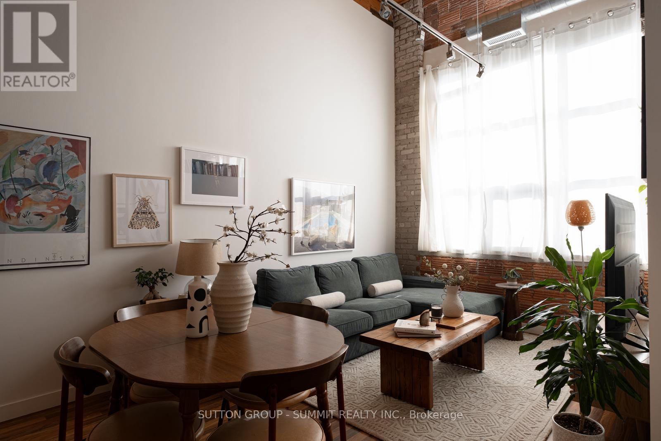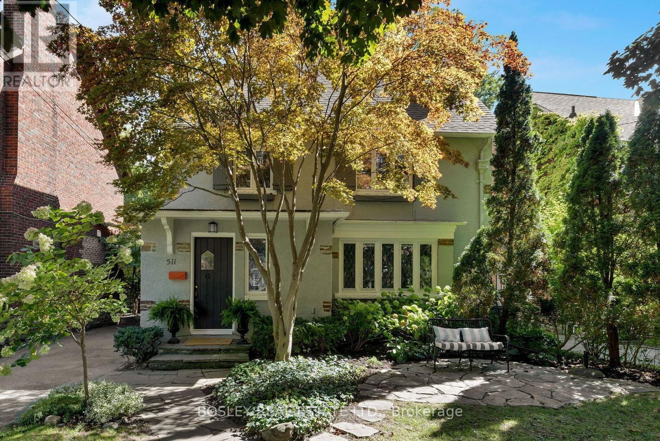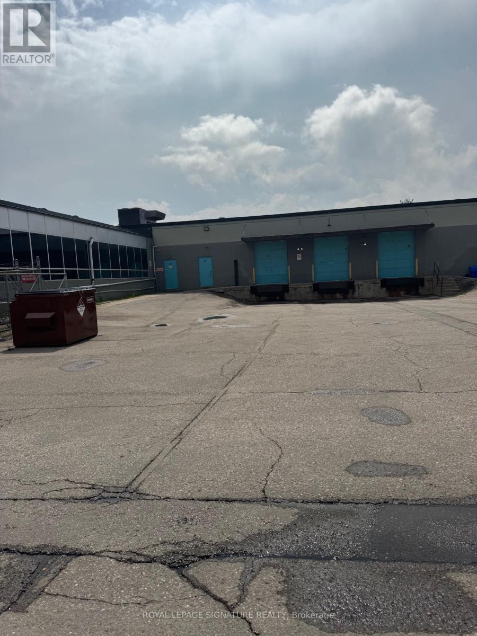511 - 28 Ann Street
Mississauga, Ontario
Brand new 1-bedroom suite at Westport Condos in beautiful Port Credit. Contemporary design featuring sleek floor-to-ceiling west-facing windows, modern stone countertops, and stylish plank flooring. Enjoy sunsets from your spacious balcony and effortless commuting with the GO Station right across the street. Only a 5-minute walk to Lake Ontario with over 25 km of scenic trails and parks, plus steps to boutique shopping, dining, and nightlife. The building offers over 15,000 sq. ft. of amenities including a 24/7 concierge, inviting lobby lounge, co-working hub, state-of-the-art fitness centre, dog run with pet spa, rooftop terrace, sports and entertainment zone, and luxurious guest suites. Experience urban convenience and lakeside living in the heart of Port Credit. (id:60365)
113 - 1496 Pilgrims Way
Oakville, Ontario
Fully Renovated 3-Bedroom Ground Floor Condo Backing onto Green Space on Pilgrims Way, Glen Abbey. This beautifully renovated and rarely offered 3-bedroom, ground-floor condo is located in the highly sought-after Pilgrims Way Village in Oakvilles prestigious Glen Abbey community. Enjoy the convenience of no stairs or elevators, with direct walk-out access to a private patio overlooking peaceful green space perfect for relaxing, BBQs, or stepping right into nature. Offering approx 1,070 sq. ft. of open-concept living, the home features a designer kitchen with quartz countertops, marble herringbone backsplash, Bosch appliances (including induction stove, wall ovens, and panelled dishwasher), large island with seating, and elegant brushed-gold finishes. The living area centres around a striking ledgestone wood-burning fireplace, an inviting focal point on winter evenings. Three bedrooms include a primary suite with walk-in closet and 2-piece ensuite, complemented by a modern 4-piece main bath. Additional highlights include new flooring, pot lights, flat ceilings, spa-inspired finishes, ensuite laundry with full-size washer and dryer, in-suite storage, plus a second storage room directly off the patio. One owned underground parking space is included. Pilgrims Way Village is a quiet, pet-friendly community with on-site management, a fitness centre, and games room. Ideally situated within walking distance to top-ranked schools (including Abbey Park HS), Monastery Bakery, parks, and trails, and only minutes to Glen Abbey Golf Club, Oakville Hospital, the lake, GO Transit, and major highways.A rare opportunity to lease a thoughtfully upgraded home in one of Oakvilles most desirable neighbourhoods. (id:60365)
412 - 40 Panorama Court
Toronto, Ontario
Spacious upgraded 3-bed unit on the 4th floor of a multi-storey building. Great location for families walking distance to schools, parks, a community center, and transit (bus, subway, and train). Surrounded by green space and close to grocery stores, restaurants, and malls. Vibrant, convenient neighborhood with plenty to do. (id:60365)
2 - 46 O'hara Avenue
Toronto, Ontario
Welcome to "The Opaline" at 46 OHara Avenue - a furnished and airy one-bed, one-bath suite offering a thoughtfully designed floor plan and all of todays modern comforts. This bright and inviting unit features a spacious living room, an eat-in kitchen with built-in appliances and abundant natural light, a 3-piece bathroom with heated floors, and a generously sized primary bedroom with built-in storage. A separate laundry and storage room within the unit provide added functionality and convenience. Expertly restored with no expense spared, this stylish residence is move-in ready and awaits its next occupant to call it home. (id:60365)
299 Sarah Cline Drive
Oakville, Ontario
Stunning 4 Bedroom, 4 Bath Townhouse Built By Remington Homes In Prime Oakville Location! Freshly Painted And Move-In Ready, This Home Features Hardwood Flooring On The Main Level, 9'Ceilings, And Bright Pot Lights Throughout. The Renovated Kitchen Boasts Stainless Steel Appliances, Quartz Countertops, And A Modern Backsplash, Flowing Into A Bright Breakfast Area That Walks Out To A Fully Fenced Grass Backyard. Upstairs Offers 3 Spacious Bedrooms And 2 Full Bathrooms. The Finished Basement Includes A Private Door Entrance And A 4-Piece Ensuite, Perfect As A Second Master Suite Or In-Law Retreat. Ideally Located Close To Top-Rated Schools, Parks, Shopping, And Highways 403 & 407. Newcomers And Students Are Welcome. (id:60365)
1507 - 50 Thomas Riley Road
Toronto, Ontario
Exquisite 2 Bed, 2 Bath Corner Unit Drenched in Sunlight, Showcasing Breathtaking Views of Lake Ontario. Conveniently Located Steps Away from Kipling Subway, Go Station, Future Mi-Way, and Via Stations, as well as Rapid Bus Transit Lanes. Effortless Access to Major Highways, Proximity to Sherway Gardens, Ikea, and Pearson Airport. A Short Stroll to Farm Boy, Starbucks, Restaurants, and Boutiques! Enjoy a Southwest-Facing Balcony, Plus 1 Locker and Parking Space. Amenities include 24-Hour Concierge, Full Gym, Bike Storage, Media Screening Room, Guest Suite, and a Fabulous Rooftop Party Room. Perfectly Positioned, Unmatched Views - Don't Miss Out On This One! (id:60365)
102 Delport Close
Brampton, Ontario
Welcome To This Stunning FREEHOLD Townhouse In The Most Desirable Neighbourhood Of Brampton East *** 3 Good Sized Bedrooms, 2 Full Bath & 1 Powder Room *** Extra Deep Lot *** No House At The Back *** Perfectly Blended Modern Finishes With Comfortable Living *** Full Of Natural Light *** Freshly Painted *** New Kitchen Quartz Countertop With Same Backsplash *** Pot Lights On Main Floor *** New Switches *** New Light Fixtures Upstairs *** NO CARPET IN THE HOUSE *** Move In Ready *** Quiet Family Friendly Cul de Sac *** Nearby Schools, Grocery, Banks, Costco, Temples, Gurudwaras, Highway 50, 27, 427 *** Shopping And City Transit Steps Away *** Legal Basement Apartment Possible*** (id:60365)
4056 Longo Circle
Mississauga, Ontario
One of a kind Additional Main Floor Primary with Gorgeous Ensuite. This rare design is perfectly suited for aging parents, live-in caregivers, or anyone looking for a private retreat without the need to climb stairs. Nestled on a quiet, court-like street, this 4 bedroom, 4 bathroom residence has been thoughtfully renovated and expanded to meet the needs of todays families.The main floor addition created the perfect setting for a bright open-concept layout, where the kitchen has become the true heart of the home. Designed for both function and style, the gourmet kitchen features stone countertops, a large island, and custom cabinetry, all flowing seamlessly into dining and living areas. Its a space built for gathering whether that means family dinners, entertaining guests, or simply enjoying morning light through large windows. Upstairs, three additional bedrooms and updated bathrooms provide the space and comfort every household needs.Outdoors, the appeal continues. The backyard backs directly onto conservation land, with no homes behind, offering privacy and natural views that change beautifully with the seasons. Its an ideal backdrop for gardening, summer entertaining, or quiet evenings spent outdoors.Location is equally impressive. Families will appreciate nearby schools, parks, and community amenities, while commuters benefit from easy access to Pearson Airport and major highways including the 427 and 407. This rare combination of a quiet setting, natural surroundings, and unbeatable connectivity makes the home stand out in todays market.With its thoughtful renovations, flexible layout for multi-generational living. A secondary unit easily facilitated with separate entrance possible through side garage door, a hallway partition and appropriate permits. No digging required! (id:60365)
809 - 9 Valhalla Inn Road
Toronto, Ontario
Welcome to Triumph at Valhalla! A bright and modern 1 bedroom condo that's perfect for first-time buyers or investors looking for a smart, turn key opportunity. Located in a well-managed building, this unit offers a stylish open-concept layout with a sleek kitchen featuring stainless steel appliances, granite countertops, and plenty of storage, seamlessly flowing into a spacious living area with beautiful views. The generous primary bedroom is filled with natural light and offers excellent closet space, creating a comfortable and functional home. Enjoy access to resort style amenities including a fully equipped gym, indoor pool, sauna, party rooms, private theatre, BBQ terrace, guest suites, and 24-hour concierge. Whether you're planning to live here or rent it out, residents love the unbeatable convenience and lifestyle this community offers. Situated in a prime Etobicoke location, you're just minutes from Highways 427, 401, and QEW, with easy access to TTC, Pearson Airport, and Downtown Toronto. Shops, restaurants, and daily essentials are all nearby, making it an ideal choice for anyone looking to enjoy city living with comfort and convenience. With strong rental potential, low maintenance, and long-term growth, this condo is a fantastic opportunity to step into homeownership or start building your investment portfolio in one of Toronto's most connected neighbourhoods. (id:60365)
Ph5 - 2154 Dundas Street W
Toronto, Ontario
A featherweight name but a heavyweight loft. Once the B.F. Harvey Co. bedding factory, now a boutique hard loft, the Feather Factory C.1911 blends century-old character with modern light and style in the heart of Roncesvalles. Dramatic 15-foot ceilings, original wood beams, and exposed brick set the backdrop for a home that feels both expansive and intimate. Factory style windows flood the space with eastern light, framing skyline views that shift with the day. The stainless steel kitchen counters and oversized breakfast bar add an edge of utility-meets-style. This is a 1-bedroom, 1-bathroom hard loft that doesn't try too hard because it doesn't have to. It's authentic, it's rare, and it's waiting for its next chapter. Step outside and you're in the middle of everything: morning coffee at Propeller, late-night bites at The Commoner or catch a screening at Revue Cinema. High Park, Sorauren farmers market, the Railpath, and MOCA are all within a stroll or quick ride. And when you need to get further, multiple streetcar lines, Dundas West subway, Bloor GO, and UP Express are close by. A rare chance to claim a true hard loft rich in history, generous in scale, and rooted in community, in one of Toronto's most beloved neighbourhoods. For people who don't do boring. This one's for you! (id:60365)
511 Riverside Drive
Toronto, Ontario
Designed with families in mind, this elegant residence blends period charm with modern design. Generous room sizes, thoughtful flow, and beautiful finishes make it as stylish as it is practical for busy family life. At the heart of the home, the chefs kitchen is anchored by a massive marble island (perfect for cooking, homework, or family gatherings), complete with heated wide-plank white oak floors, a 6-burner AGA stove, dual KitchenAid dishwashers, sleek cabinetry, and brass accents. Sliding doors open seamlessly to a cedar deck and private backyard, while the screened Muskoka room extends the seasons for outdoor living. The formal living room, with leaded-glass windows and an oversized Valor gas fireplace, offers a warm space for family downtime or entertaining. Upstairs, three generous bedrooms and a charming family bath with clawfoot tub provide plenty of room for children. The third-floor primary retreat is a serene escape, featuring cathedral ceilings, a cozy lounge area, walk-in closet, and a 5 piece ensuite with custom double vanity, quartz counters, and champagne-brass fixtures, all framed by tranquil treetop views.The bright, professionally waterproofed lower level functions beautifully as an in-law or nanny suite with private side entrance, kitchenette/laundry, a large bedroom, and a spacious rec room, ideal for kids' play or teen hangouts. Outdoors, enjoy landscaped front gardens with hydrangea and a maple tree, a lush fenced backyard with privacy hedging, and parking for three on the private drive.A rare opportunity to own a home that radiates warmth, character, and style- plus all the practicalities of family living- in a coveted neighbourhood setting, just steps from top schools, the Baby point club, Bloor's shops and restaurants, the Humber River parks and bike path, and the TTC. (id:60365)
100 - 80 Jutland Road
Toronto, Ontario
CLEAN WAREHOUSE SPACE 2 MINUTES FROM QEW AND 427. STEPS TO TTC...ONE SHORT BUS RIDE TO BLOOR/ISLINGTON SUBWAY. EXCELLENT LANDLORD. MAY BE OPEN TO DIVISIONS. (id:60365)

