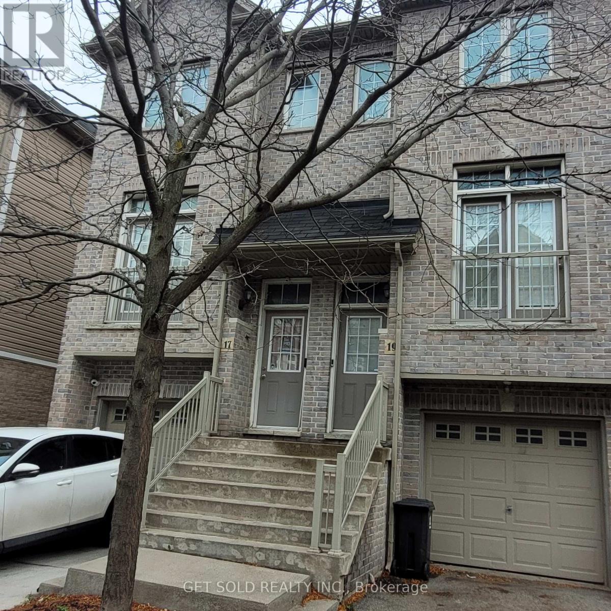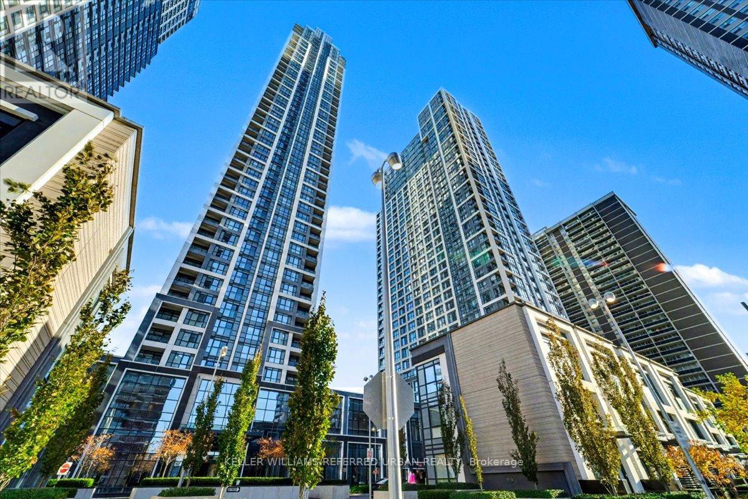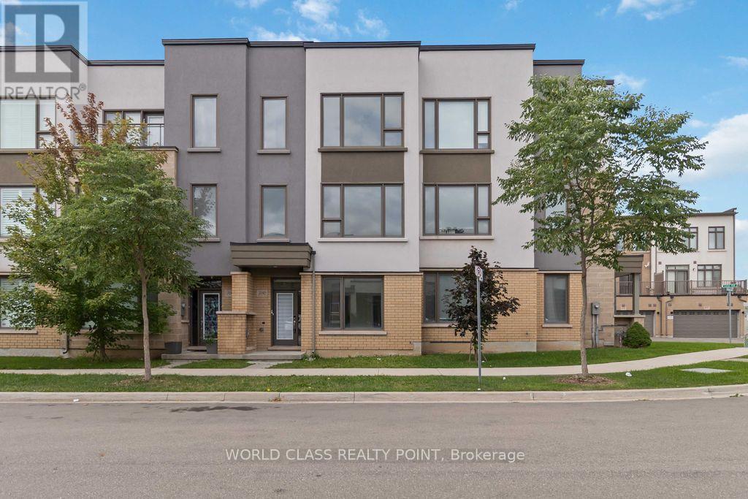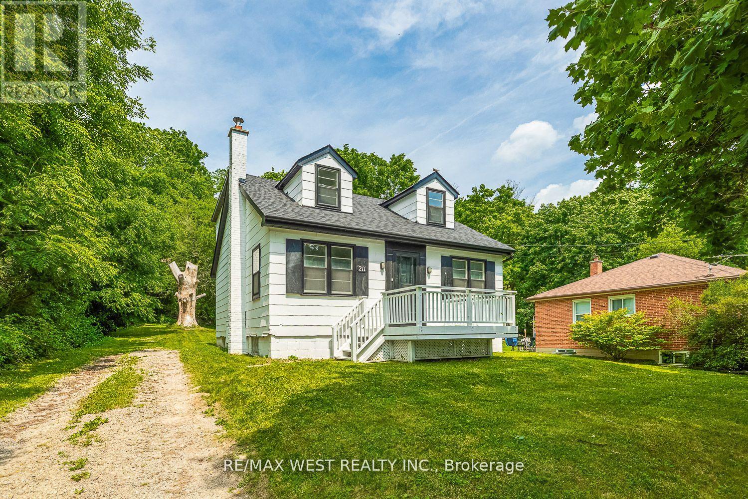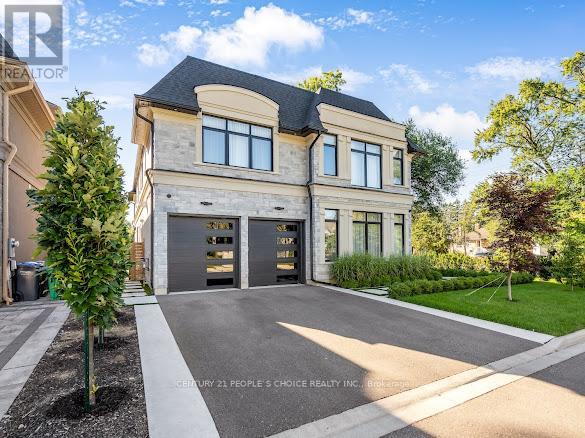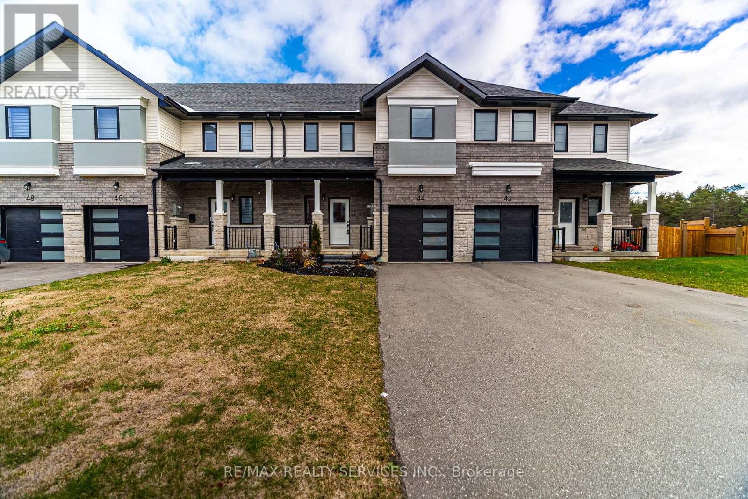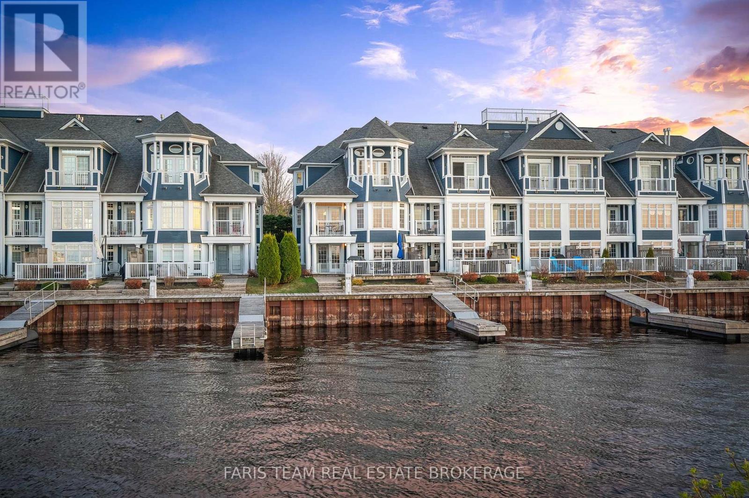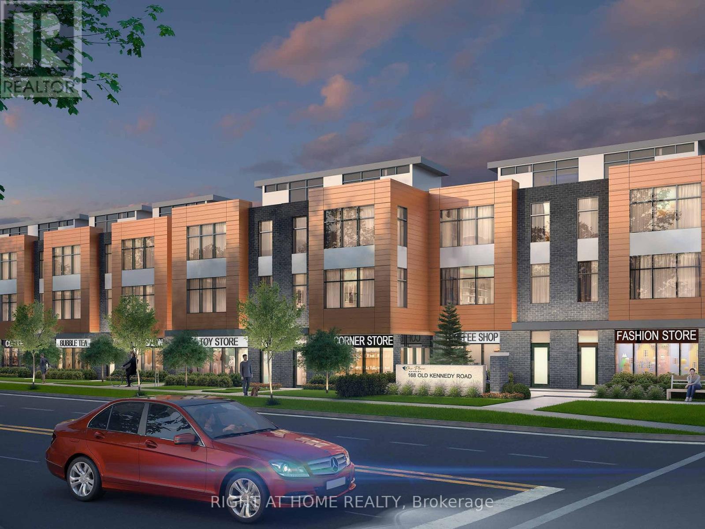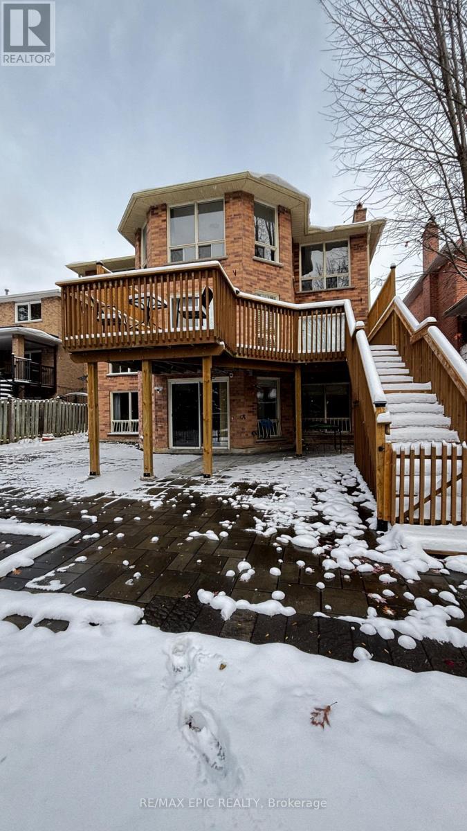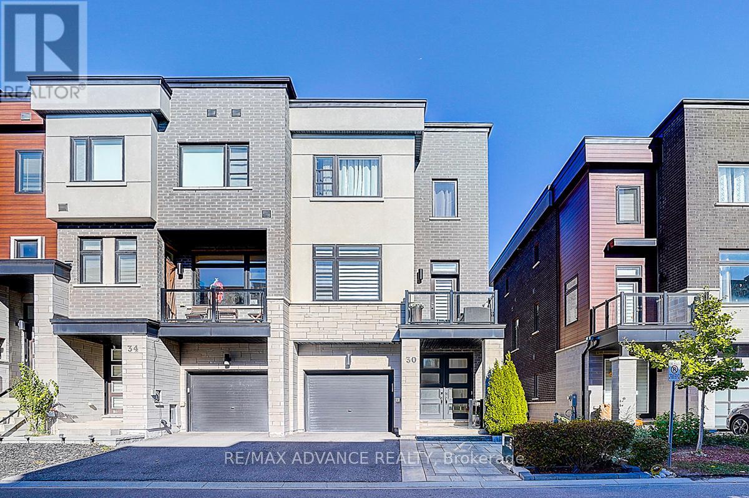19 Piggott Mews
Toronto, Ontario
Welcome to 19 Piggott Mews! A bright and spacious 3-bedroom townhouse. Featuring an eat-in kitchen with walkout to deck and an open concept living and dining space. The upper level includes 2 well sized bedrooms and a 4-piece bathroom. A third bedroom and 3-piece bathroom on the lower level provides added convenience. Located with the TTC at your doorstep, close to Hwy 401, shopping, schools, and parks. (id:60365)
1309 - 7 Mabelle Avenue
Toronto, Ontario
Luxury Living at Its Finest - This spacious 2-bedroom, 2-bath South-West corner unit offers over 800 sq. ft. of bright, open-concept living with a smart split-bedroom layout-perfect for families, professionals, or downsizers seeking privacy and style. Welcome to Islington Terrace by TRIDEL! Experience sophisticated urban living, where contemporary comfort meets resort-style luxury. Thoughtfully planned, the sun-filled living and dining areas flow effortlessly to a large private balcony with stunning downtown and sunset views. The modern kitchen boasts sleek finishes, integrated stainless-steel appliances and quartz countertops. The primary bedroom features a large closet and elegant 4-piece ensuite, while the second bedroom offers flexibility for guests, a nursery, or a home office. A dedicated media/study nook provides the perfect work-from-home space. Includes 1 owned underground parking space. At Islington Terrace, every day feels like a getaway. Indulge in world-class amenities all accessed from 7 Mabelle: a stunning indoor pool, whirlpool, sauna and steam rooms, full fitness center, yoga and spin studios, indoor basketball court, theatre room, games lounge, children's play zone, and stylish party suites. Outdoors, enjoy the rooftop terrace, BBQ and dining areas, sun deck, lounge spaces, and children's splash pool. Additional conveniences include 24-hour concierge and security, visitor parking, bike storage, and EV charging stations. Located in the heart of Islington City Centre West, you're just steps from the Islington TTC Station, GO Transit, shopping, groceries, cafés, and all the conveniences of urban life - with easy highway access for a quick commute downtown. Move in and live the lifestyle you've been dreaming of - luxury, comfort, and convenience all in one address. (id:60365)
3192 Mintwood Circle
Oakville, Ontario
Experience contemporary living in this stunning 3-storey townhouse. Built by Great Gulf Homes,this residence exudes modern elegance with a bright, open-concept, carpet-free layout. Thechefs kitchen, equipped with stainless steel appliances, flows seamlessly into the livingspace. This home offers versatility with a family/rec room, an additional bedroom, and a4-piece bathroom. Enjoy ample storage and abundant natural light throughout the home. Thespacious master bedroom is a retreat, featuring a 4-piece ensuite and a large walk-in closet.Conveniently located near top-rated schools, shopping, dining, and excellent transit options,this home is the perfect blend of style, comfort, and convenience. (id:60365)
211 King Street W
Caledon, Ontario
Welcome to this charming 3 + 1 bedroom full home. This home sits on a large private lot with no neighbours and plenty of parking. With only one neighbour on one side, it's perfect for couples or small families. Conveniently located with all amenities right at your doorstep. Pets welcome! (id:60365)
22 Winlaw Place
Markham, Ontario
Welcome to 22 Winlaw Pl - a beautifully renovated bungalow situated on an expansive nearly 1/3-acre lot in the heart of Markham Village. This open-concept, carpet-free home features a bright and spacious living area and a custom kitchen complete with granite countertops, a charming bay window, and a generous breakfast bar-perfect for everyday meals and effortless entertaining. The spacious primary bedroom extends into a versatile office/den space and is complemented by a luxurious 5-piece ensuite, showcasing a glass-enclosed shower, double under mount sinks, and a relaxing soaker tub. Primary bedroom den can be converted to another bedroom. The fully finished basement offers exceptional additional living space with 2 bedrooms, a recreation room, and modern updates-ideal for extended family, guests, or potential in-law use. Step outside to your own private backyard oasis, featuring a four-tier deck and cabana-perfect for summer gatherings, outdoor dining, or quiet relaxation.Notable Upgrades Include: Basement remodel (2018): paint, wide-plank laminate flooring, smooth ceilings, pot lights, 2 new rooms. Main floor renovation (2018): paint, smooth ceilings, engineered hardwood, new tile flooring, new stair treads, pot lightsPrimary ensuite renovation (2018): large glass shower, quartz counters, custom cabinetry, bathtub, toilet, sink, faucets, flooring, paint, pot lights. Roof shingle replacement: full replacement with 15-year craftsmanship & material warranty, transferable (2018) New patio door & front door: (2021). Basement washroom refresh (2025): paint, new tiles. New AC (2025). A rare opportunity to own a beautifully updated home on a premium lot in one of Markham's most desirable neighbourhoods. Move in and enjoy! (id:60365)
Bsmt - 2371 Camilla Road
Mississauga, Ontario
Brand New Luxury 1-Bedroom Walk-Up Apartment Fully Furnished Be the first to live in this brand new, never-rented lower-level suite featuring high-end finishes and modern design. This spacious apartment is bright, airy, and fully furnished, offering turnkey convenience in a quiet, family-friendly neighbourhood. Features & Highlights 1 Bedroom | 1 Bathroom thoughtfully designed with custom closet built-ins , Custom Kitchen quartz counters and premium cabinetry , High-End Appliances convection cooktop, built-in oven, double-drawer dishwasher, stainless steel fridge, Open-Concept Living Space 9 ceilings and luxury flooring, In-Suite Laundry full-size washer and dryer, Private Walk-Up Entrance with separate security system, Dedicated Parking 1 space included, Utilities Included hydro, water, gas, A/C, heat, plus separate Wi-Fi . Additional Details- Fully furnished turnkey and move-in ready, Luxury bathroom with premium fixtures, Ideal for clean, professional tenants seeking a quiet, private space, AAA Tenants Only. (id:60365)
44 Lahey Crescent
Penetanguishene, Ontario
Prime Location in Penetanguishene!Beautiful ravine-backing townhouse featuring 3 bedrooms plus a den, 2.5 bathrooms, and a look-out basement. This upgraded home offers a modern kitchen with stainless steel appliances, custom backsplash, and a waterfall center island.Enjoy oak stairs with iron pickets, a spacious primary bedroom with a 4-piece ensuite, and large windows that fill the home with natural light. The ravine lot provides privacy with no homes behind and includes a large deck and fully fenced backyard - perfect for relaxation or entertaining.The unfinished basement offers plenty of space for storage or a future gym. Parking for 3 cars (garage + 2 driveway spaces).Fantastic location close to the lake, community center, Georgian Bay General Hospital, and Hwy 400. (id:60365)
12 - 155 William Street
Midland, Ontario
Top 5 Reasons You Will Love This Condo: 1) Imagine waking up each morning to sweeping, uninterrupted views of Midland Harbour and the shimmering waters of Georgian Bay, beautifully framed from every level of your sophisticated townhome 2) Step outside to your own private dock, securely protected by a professionally engineered break wall, offering seamless access to the Bay; excellent for enjoying a leisurely boat ride or simply soaking in the waterfront serenity 3) Designed for effortless luxury, this residence promises lock-and-leave convenience, perfect for world travellers or anyone seeking the ease of a refined, maintenance-free lifestyle 4) Entertain with style in the oversized chefs kitchen, unwind in a grand primary retreat complete with a spa-like ensuite and a spacious walk-in closet, or welcome guests with ease in the walk-out lower level, all finished with timeless, high-end touches that whisper elegance at every turn 5) Just a short stroll away, discover boutique shops, fine dining, marinas, and vibrant galleries, all while enjoying the peace of municipal services, high-speed internet, and plenty of guest parking. 1,977 above grade sq.ft. plus a finished basement. (id:60365)
205 - 15 Maximillian Lane
Markham, Ontario
Assignment Sale. Unleash your creativity with this 2-bedroom, 2.5-bathroom condo townhouse with patio nestled in one of Markham's prime location, just across Largest Chinese Pacific Mall. Whether you're a first-time buyer or investor, this home offers incredible potential to create a space tailored to your vision. Convenience is at your doorstep! Located just steps from supermarkets and Chinese Community, and more, daily errands have never been easier. With low maintenance fees, this property is a budget-friendly option in a high-demand area, making it an excellent investment opportunity. The main floor features a spacious layout, awaiting your personal touch to transform it into a cozy family retreat. Upstairs, you'll find two well-sized bedrooms with ample natural light, ideal for growing families. This townhouse could shine as a stylish, modern home. Don't miss the chance to own in this unbeatable location. Act quickly opportunities like this won't last long! (id:60365)
1508 - 8 Interchange Way
Vaughan, Ontario
Welcome to Festival Condos Grand Tower C, developed by Menkes & QuadReal in the heart of Vaughan Metropolitan Centre (VMC)! Bright and Spacious 1 Bed + Den. Den has a door Like a 2nd Bedroom.Building will feature a spacious Fitness Centre with Spin Room, Hot Tub, dry & Steam Saunas, and Cold Plunge Pool, Outdoor Terrace, Pet Spa, Barbeque, Game Lounge and Screening Room, Work-Share Lounge. Steps to Vaughan Subway Station Hwy 400, Shopping, Dining, and Entertainment, including Cineplex, Costco, IKEA, Canadas Wonderland and Vaughan Mills. Perfect for professionals seeking luxury living in Vaughan's fastest-growing community! (id:60365)
Lower - 24 Cairns Drive
Markham, Ontario
Professionally Finished 2 bedrooms with a Large Recreation Room , Full Eat-In Kitchen and Walk-out to back yard. Located Within the Highly Desired Markville Secondary School District, Steps to Top Elementary Schools, Markville Mall, Shopping, Entertainment, Restaurants, & Convenience of Accessibility with GO Station, Hwy 404 & 407. (id:60365)
30 Laskin Drive
Vaughan, Ontario
Beautiful 4 Bedrooms, 5 Washrooms Executive End-Unit Townhouse by Madison Homes, Located in the Prestigious Patterson Community of Vaughan! 2548 Sqft Of Luxury Living Space Plus a Finished Basement. Every Floor Includes a Washroom for Ultimate Convenience. The Ground Floor Features a Bright Living Room and a Spacious Bedroom with a Full Washroom - Ideal for Seniors or Multi-Generational Living. The Main Floor Boasts 10 Ft Ceilings, Large Windows Bringing in Abundant Natural Light, an Elegant Electric Fireplace, and a Modern Open-Concept Kitchen with Quartz Countertops, Extended-Height Cabinets, and Premium Built-In Appliances. The Dining Area Offers a Walk-Out to a Private Patio. The Second Floor, 9 Ft Ceilings, Offers Three Generous Bedrooms, including a Primary Suite with Walk-In Closet and a Luxurious 5-Pc Ensuite Featuring a Freestanding Soaker Tub and Custom Glass Shower. The Fully Finished Basement Features a Cozy Family/Entertainment Room Complete with Fireplace, Built-In Bar, and a 3-Pc Bath - Ideal for Relaxation and Hosting Guests. Loaded with Upgrades: Custom TV Wall, Designer Bathrooms with Glass Showers and Quartz Counters, Engineered Flooring Throughout, Fireplace Feature Designs, Custom Closets in All Bedrooms, Beautiful Front Yard Landscaping with Extra Parking (Total 3 Cars), and Fully Interlocked Backyard with BBQ Area, Perfect for Summer Gatherings. Walking Distance to JCC Community Centre, Carville Community Centre, Close to Top-Ranked Schools, Parks, Restaurants, and Shopping. Easy Access to Hwy 400/404/407, Vaughan Mills, Wonderland, Vaughan Hospital, York University, Maple & Rutherford GO Stations. Please Do Not Miss This Opportunity ! (id:60365)

