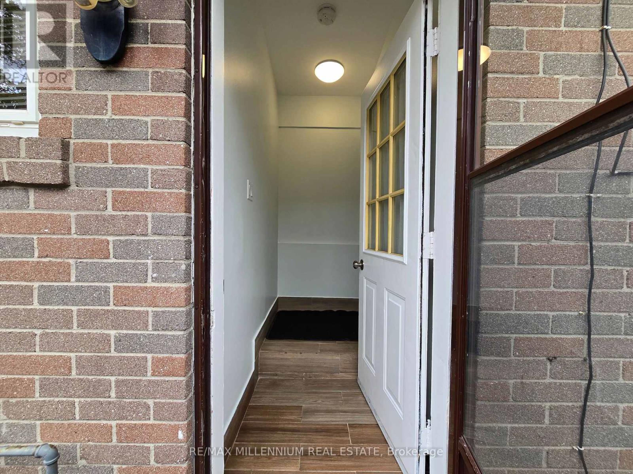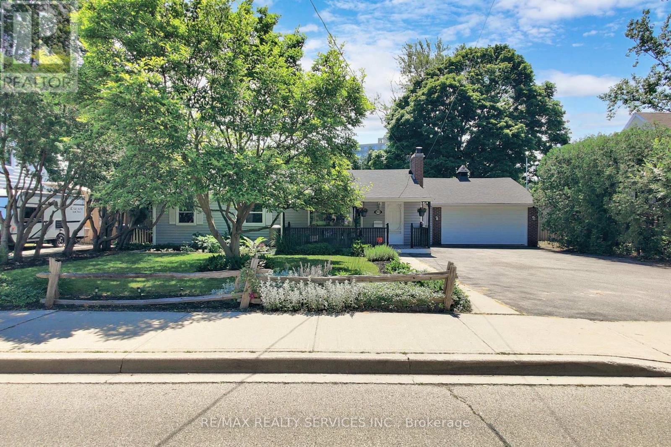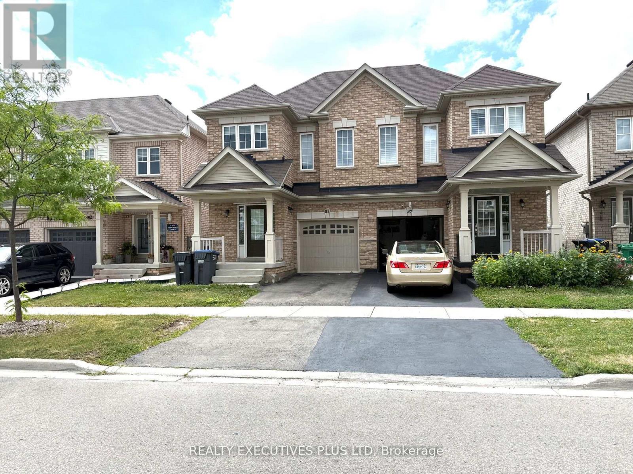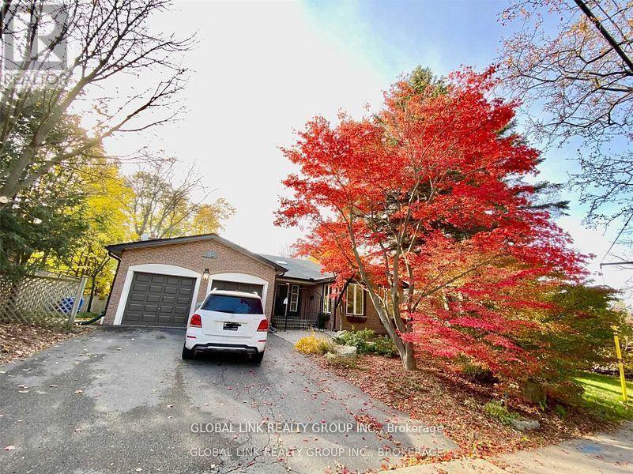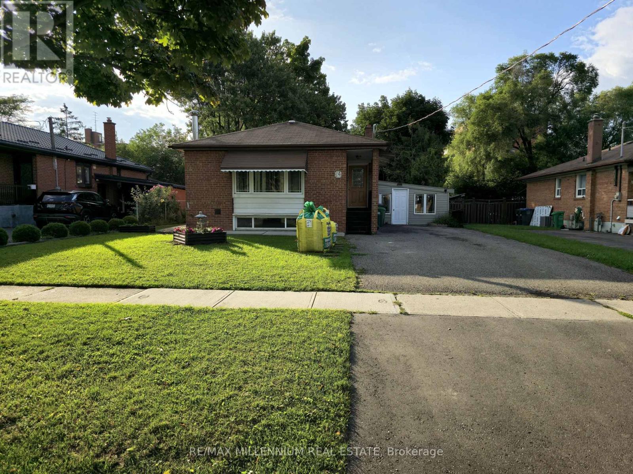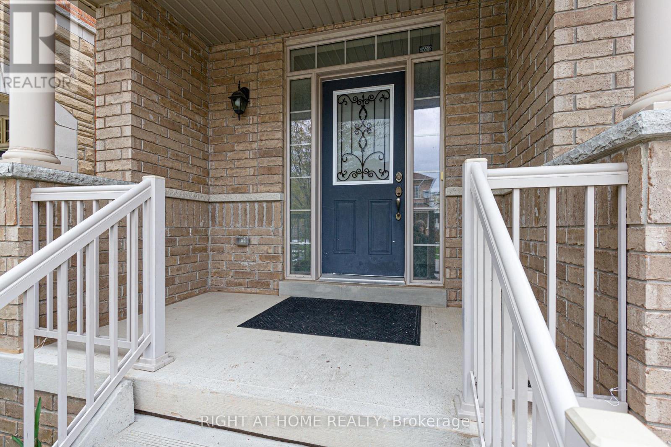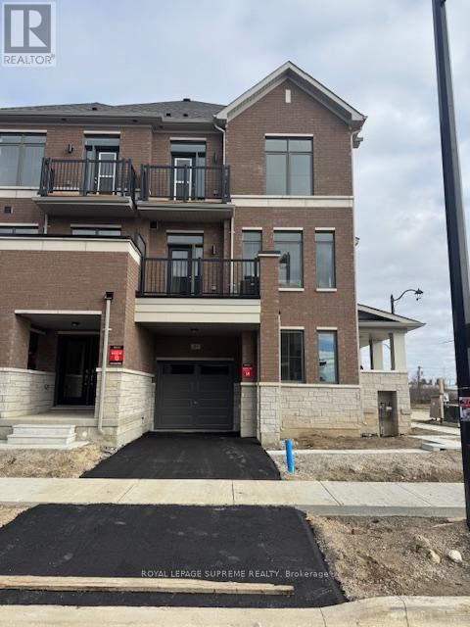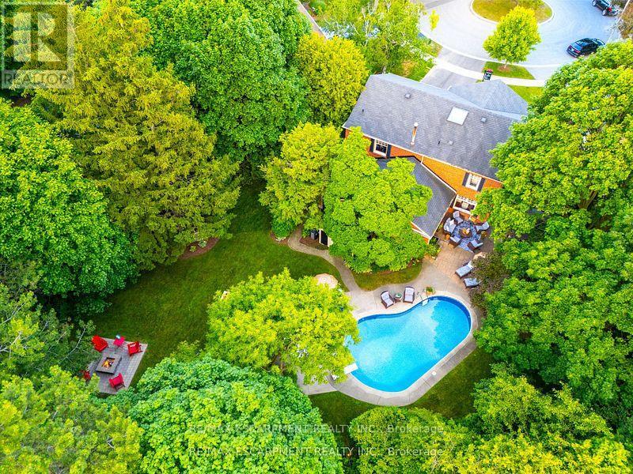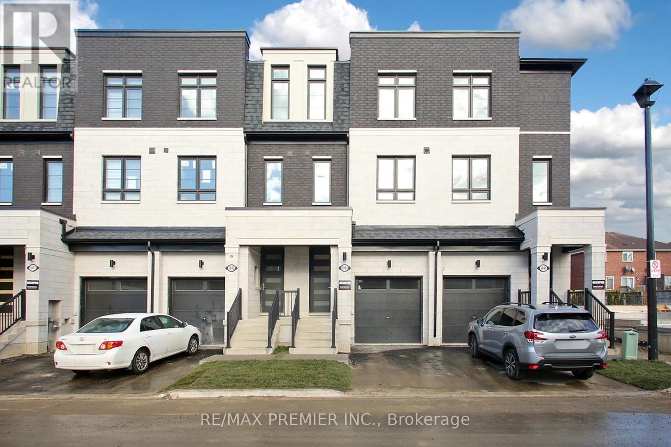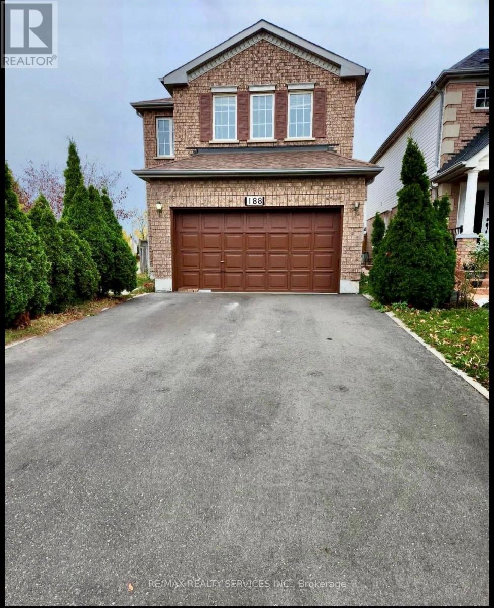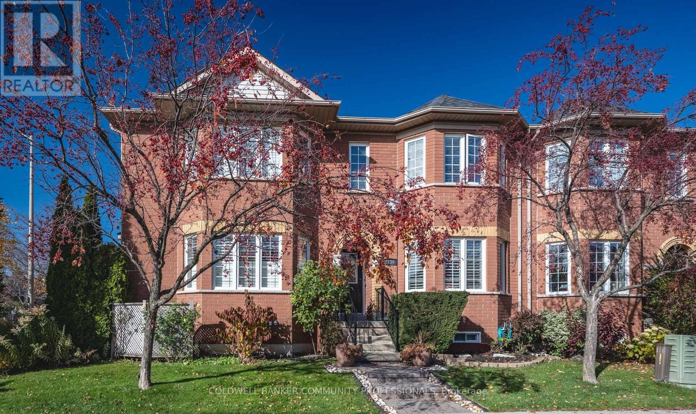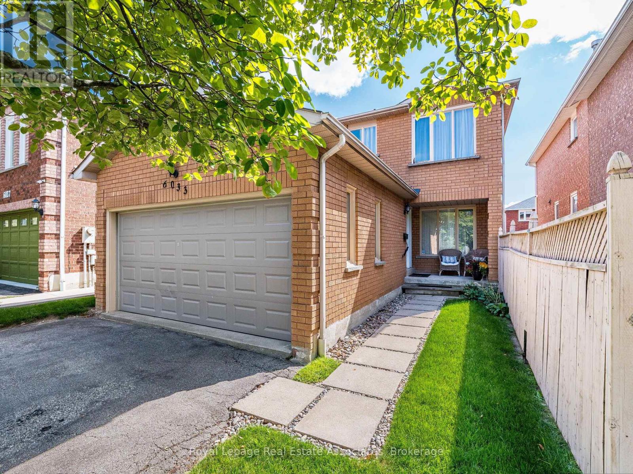Bsmt - 144 Clarence Street
Brampton, Ontario
This recently upgraded basement apartment features a spacious functional layout with 2 generous bedrooms 1 full bathroom a separate kitchen, dedicated dining and living rooms plus a versatile den ideal for a home office or study. Recent upgrades showcase modern flooring and stylish lighting fixtures that brighten the space. Private laundry and one on-site parking space add to the convenience. Situated in a mature Brampton neighbourhood with easy access to public transit and major roadways it is close to schools parks grocery stores cafés and everyday amenities making it perfect for professionals couples or small families seeking comfort and privacy. (id:60365)
1924 Balsam Avenue
Mississauga, Ontario
Discover this charming and well-maintained bungalow in the highly sought-after Lorne Park/Clarkson neighbourhood, set on an extra-wide 75-foot lot on a quiet, mature street. Located in the top-ranked Lorne Park school district with access to public, regional, and French programs, this home offers exceptional convenience and comfort. The main floor features two full washrooms, including a rare primary ensuite - a great advantage for families. Recent upgrades include a fresh Paint , a newer roof (2024), renovated washrooms (2023), an updated kitchen with quartz countertops and newer appliances, modern pot lights, and fresh paint throughout. Enjoy high-quality hardwood floors in all rooms, along with a spacious, fully fenced private backyard complete with a patio, gazebo, and storage shed. This pedestrian friendly location is just a short walk to Clarkson GO Station, transit, parks, bike trails, schools, shopping, and dog parks near the lake. This home blends style, comfort, and functionality, making it an ideal place to lease and call home. Property is now vacant, Furniture is not included. (id:60365)
Upper - 88 Banbridge Crescent
Brampton, Ontario
Newer Home, Well Upgraded, Shows well, , Appx 1780 Sf, 4 bedrooms, 3 baths, private ensuite main floor laundry room (not shared), hardwood floors and pot lights on main floor, close to shopping, schools, Go Stn, public transit, kitchen with w/o to deck and a fenced back yard, No room sharing arrangements please, only family and proven related members, Tenants Responsible To Clean Snow,Cut Grass, Pay 70% of All Utilities, Tenants Ins, 1st And Last Months And 10 Post Dated Cheques Upon Commencement Of Lease, No Smoking, Vaping Or Drugs/Weed Of Any Kind No Pets. The Legal Basement apartment is leased separately, the driveway part after sidewalk is use for parking the lower level, tenant, $300 key refundable deposit, Tenants insurance confirmation of at least $2M liability coverage proof to be sent prior to closing date. Photos used from previous listing the home is vacant. (id:60365)
812 Bexhill Road
Mississauga, Ontario
Excellent Location In Loren Park! Totally Over 3700 Sqft Of Living Space. Great W/5 Bedrooms, 3 Baths Functional Layout. Walk To Park, Schools. Close To Hwy Qew/403. Family Room With Gas Fireplace , Modern Kitchen, Stainless Steel Appliances. Granite Countertop. Hardwood Floors, Big Windows. Jack Darling Park Just Steps Away. Clarkson & Port Credit Village, Go, Easy Access To Major Highways, Quick Commute To Airport And Toronto (id:60365)
14 Charles Street
Brampton, Ontario
Welcome to this recently built, spacious 3-bedroom, 2-bathroom basement apartment with separate laundry. Featuring a private separate entrance, this modern unit offers both privacy and convenience. All utilities are included for a hassle-free lifestyle, and 2 dedicated parking spaces are provided. Perfectly located, you'll enjoy easy access to shopping, restaurants, and public transit, making daily errands and commuting effortless. (id:60365)
3062 Janice Drive
Oakville, Ontario
Rare to Find, Spotless 4 bedrooms, Upgraded & Spacious Semi-Detached Home, Gleaming Hardwood and Laminate flooring, LED Potlights, Quartz Countertops, Backsplash, Finished Basement with Perfect for Entertainment Great Rm, With gas Fireplace & Convenient Laundry Rm. Interlocking Driveway... Located Steps From The New Oakville Hospital, Oakville Upper Core Best Plazas. Walking to High-Rated Catholic & Public Schs. Conveniently walking to a Great Park With Kids Playground & Water Splash, Full Size Soccer Field, 5 Min From Oakville Go Station, Easy Access To Hwys - Qew, 403 & 407. Looking for AAA Tenants!!! (id:60365)
89 Blue Pond Drive
Brampton, Ontario
Be the first to call this brand-new, never-lived-in corner-unit townhome-that truly feels like a semi-your home! Located in the highly sought-after Mississauga Rd & Bovaird community, this bright and spacious 3-bedroom residence offers an abundance of natural light with windows throughout and a thoughtfully designed, functional layout for modern living.The ground level features a versatile office space, interior access to the garage, and a walk-in to the unspoiled basement-perfect for storage or additional space. The second floor showcases a contemporary kitchen overlooking a generous open-concept living and dining area, complete with a walkout to a private balcony. A convenient powder room completes this level. Upstairs, the third floor includes three well-sized bedrooms and a full 4-piece bathroom.Situated in an unbeatable location-just minutes from Highways 407 & 401, Mount Pleasant GO Station, top-rated schools, parks, shopping, and everyday amenities-this move-in-ready home offers stylish finishes and a layout designed for comfort and convenience. (id:60365)
3555 Kingbird Court
Mississauga, Ontario
Tucked into a prestigious cul-de-sac off Mississauga Road, this Kingbird beauty is the total package - inside and out. Nearly half an acre of fully turnkey living near UTM and top schools, this home delivers personality, privacy, and polish. The layout stuns: a moody formal living room, a picturesque dining space, a sun-soaked kitchen with servery, and a cozy family room with wood-burning fireplace. Watch movies in the media room or host unforgettable nights in your own old-world pub - complete with a second wood-burning fireplace. The sunroom is made for quiet mornings, while the backyard feels like your own Muskoka escape: pool, hot tub, firepit, multiple lounging zones, and space to run. Upstairs: a renovated primary suite with luxe bath and custom dressing room, 3 more bedrooms, and a sleek new 3-piece bath. Newer furnace, pool liner, landscaping, driveway & more. Steps to UTM, trails, shops, and schools. This home is a total vibe. (id:60365)
5893 Saigon Street
Mississauga, Ontario
Very luxurious Brand New Upgraded and very bright three story freehold Townhouse, 4 Beds and 4 Washrooms, Attached Car Garage, driveway parking, 9" Ceiling. Open concept main floor, with large family room with convenient walkout to deck, and separate dining, kitchen with integrated large family room with convenient walkout to deck, and separate dining, kitchen with integrated Stainless Steel appliances, Centre island with quartz countertops, extended breakfast bar. Custom Blinds, Standard Size Washer & Dryer, Hardwood Floor in Living/Dining and Hallways with matching stainedd oak staircase, Primary Bedroom with 4 piece Ensuite Bath and walkout to deck. Close To Highway, Walking Distance to Supermarkets, Banks, Restaurants, Schools, Conveniently located near schools, parks, shopping, and transit, this modern townhouse combines style, functionality and a prime location. Must See! AAA+ Tenants only. (id:60365)
188 Willow Park Drive
Brampton, Ontario
Spacious corner lot - 3 bedroom house with separate family, living and dining room. Family room with gas fireplace. Hardwood floor throughout. Kitchen with quartz countertop. Excellent location! Close to all amenities - Brampton Civic hospital, public transit, school, shopping, restaurants. (id:60365)
2130 Forest Gate Parkway
Oakville, Ontario
Calling all downsizers, young professionals or growing families, this beautifully maintained freehold townhouse in the heart of Oakville is for you! This well maintained three bedroom, four bath home has a rare two car garage, landscaped low maintenance backyard and a finished basement! Close to schools, parks and amenities, public transit on the corner, and many lovely walking trails. That great two car garage is also a car enthusiasts dream with epoxy floors! This dream townhome is ready for you to move in and start enjoying this family friendly community! (id:60365)
6033 Duford Drive
Mississauga, Ontario
**Almost 2000 square feet (above grade)** Fronting onto a family park with sunset views, this well-maintained detached home has been cared for by the original owners. Set on a quiet street in a desirable neighborhood, its within a top school district and just minutes to Heartland Town Centre, Hwy 401, shopping, transit and Toronto Airport. The open-concept main floor is perfect for family living. The top floor offers 3 spacious bedrooms, including a primary with walk-in closet and ensuite featuring a soaker tub. The lower level adds versatility with a large bedroom awaiting your finishing touches. A rare opportunity in an ideal location-This home is move-in ready and a must see! (id:60365)

