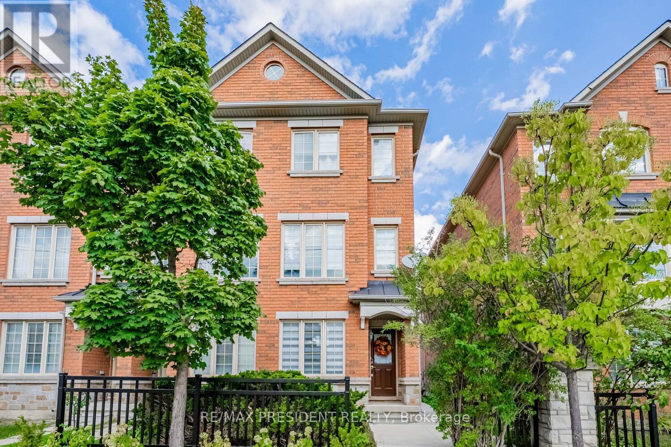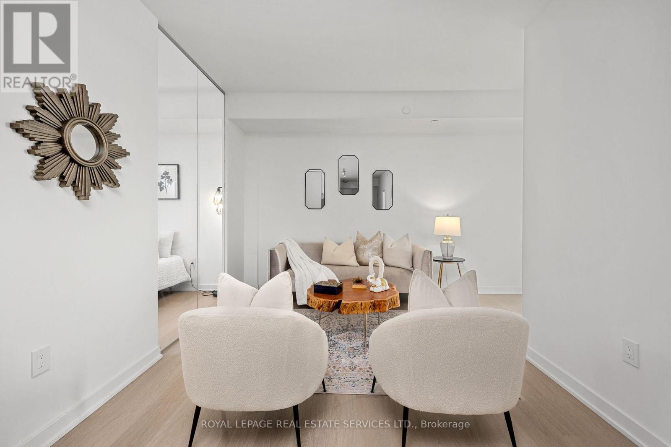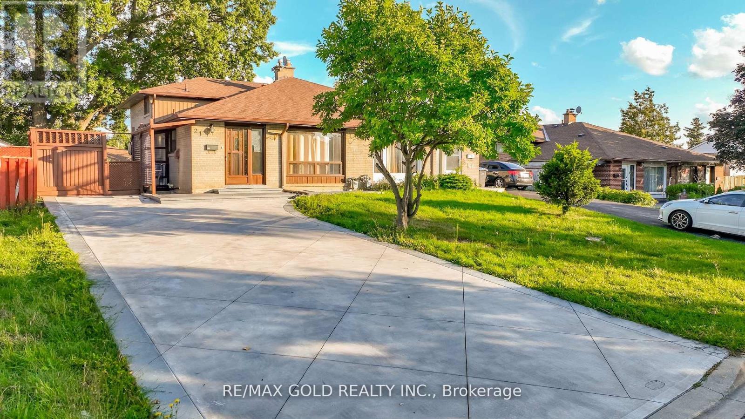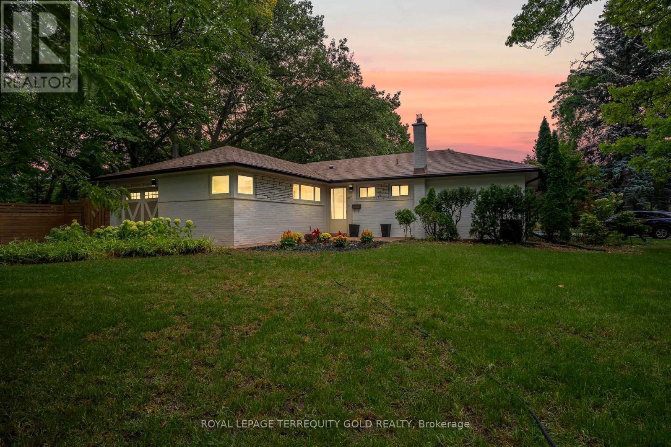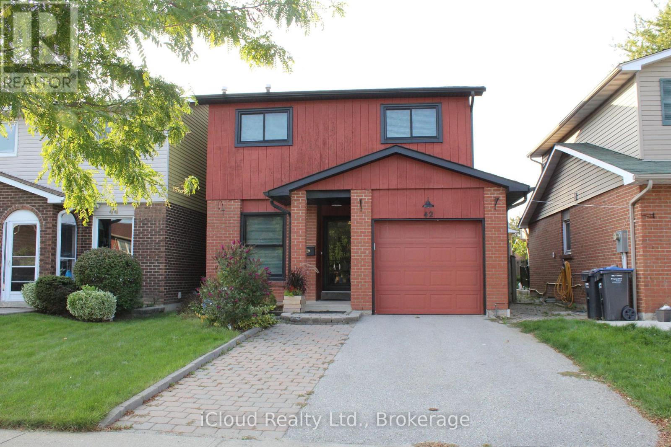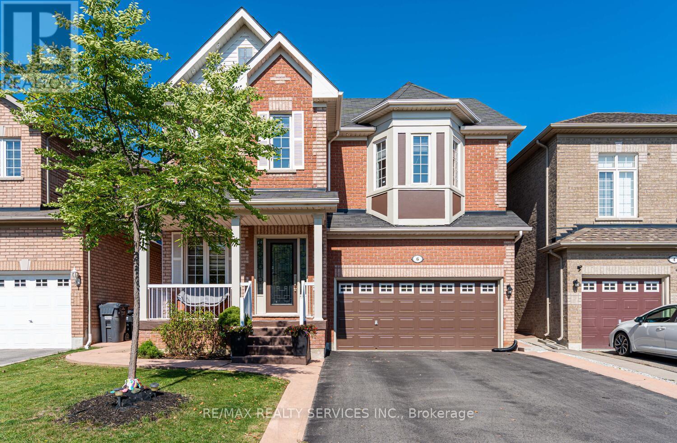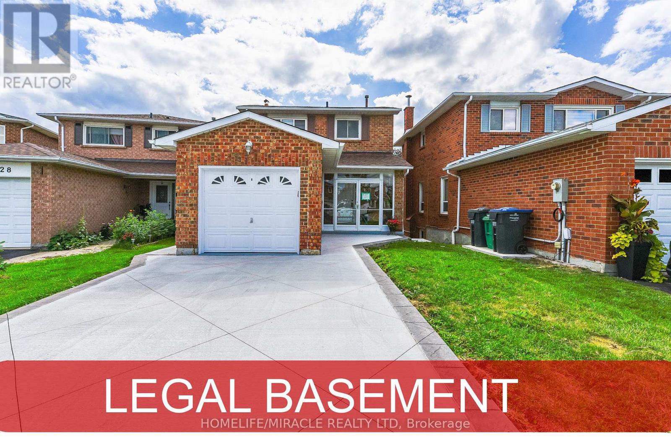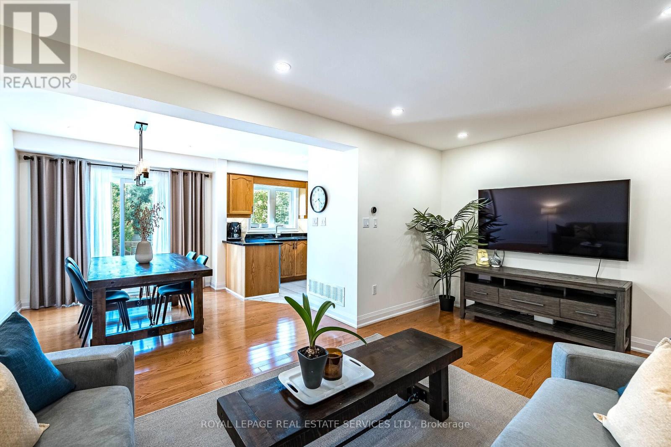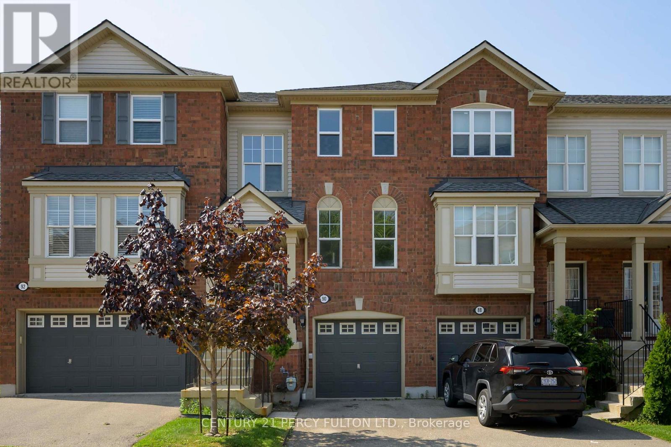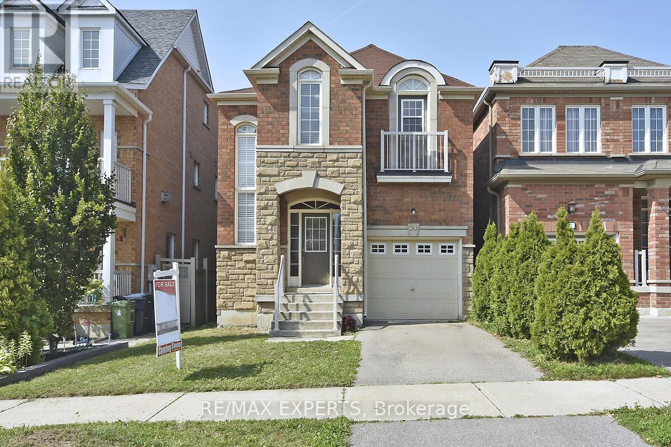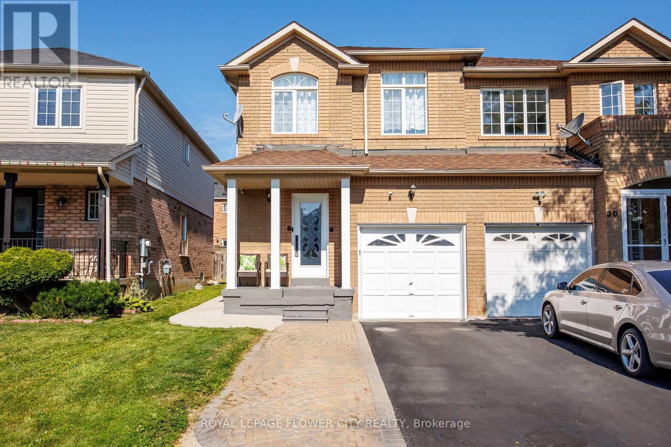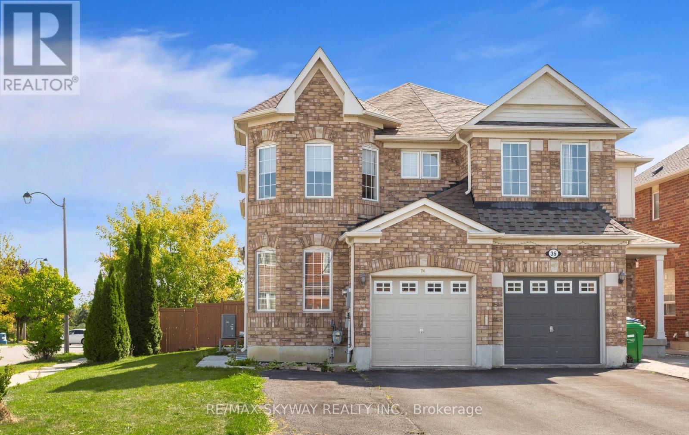10 Shiraz Drive
Brampton, Ontario
Location Location Location Offering Corner unit Att-Rw-Townhouse like semi-detached With 3 bedroom and 3 Washroom.. Well kept with lots of upgrade .Granite kitchen counter all laminate floor with hardwood stairs . Lots of pot lights . Very close to all Amenities. close to Hyw 410.Entrence from Garage . Open Concept Living And Dining With Large Kitchen Complete With Pantry, Breakfast area And Eat-In Area w/o to Wood Balcony great view. (id:60365)
708 - 859 The Queensway
Toronto, Ontario
Step into this brand-new 1,057 sq. ft. 2-bedroom + 2 den, 2-bathroom condo in Toronto's vibrant West End, where modern comfort and everyday coziness blend seamlessly. As you enter, your greeted by soaring 9-foot ceilings and an open-concept layout bathed in natural light from expansive floor-to-ceiling southwest-facing windows. Warm vinyl flooring flows throughout, leading into a sleek, contemporary kitchen with stainless steel appliances and porcelain tile finishes a perfect setting for both daily living and weekend entertaining. The spacious living and dining area is ideal for cozy evenings or hosting friends, while the two versatile dens provide incredible flexibility whether for home offices, guest rooms, or creative studios. The private primary suite offers a tranquil escape, complemented by a well-appointed second bedroom for family or guests. Beyond your suite, enjoy premium building amenities including a modern kitchen lounge, private dining room, children's play area, full gym, outdoor cabanas, BBQ stations, and a relaxing social lounge. Perfectly situated on The Queensway, you'll be steps from Sherway Gardens, Costco, Sobeys, Cineplex Odeon, and a wide selection of restaurants and entertainment. With public transit, Highway 427, and the QEW at your doorstep, this residence delivers the perfect blend of lifestyle and convenience. (id:60365)
21 Argyle Crescent
Brampton, Ontario
LEGAL BASEMENT ! ! Welcome to this Beautiful well maintained House located close to Go Station/Hwy 407. The home features Living, Dining, Great size kitchen and 4 Bedrooms deal for large or extended families. Freshly painted. Legal 1 Bedroom Basement with Separate Entrance. Nestled on a great lot and a large concrete driveway. Great opportunity for first time buyers and investors. Not to be missed!! (id:60365)
327 River Side Drive
Oakville, Ontario
Discover this beautifully updated home nestled on a rarely offered ravine lot in the highly sought-after West River neighbourhood. Backing directly onto the tranquil trails of Sixteen Mile Creek, this property offers a true cottage-country feel right in the heart of Oakville. Step outside your door and find yourself just moments from Kerr Village, Downtown Oakville, Tannery Park, top-rated schools, and the GO Station. Its the perfect blend of nature and urban convenience. Recent renovations have elevated this home with a brand-new kitchen, engineered hardwood and tile flooring throughout, new windows in the kitchen, new doors, a spacious new deck, and even a separate entrance to the basement ideal for an in-law suite or rental potential. Set on a quiet, tree-lined street, this is more than just a home its' a rare opportunity to own a private retreat in one of Oakville's most prestigious communities. (id:60365)
42 Lindridge Avenue
Brampton, Ontario
Welcome to this well-maintained 5 Level Backsplit in the sought-after 'L section'. This home boasts laminate flooring throughout and updated bathrooms. The backsplit design has an open-concept feel while maintaining a sense of separation. The galley Kitchen has a sunny eat-in area for your morning breakfast, coffee or light meals. Off the Dining room is a powder room and a separate side entrance. The large sunny Family room has access to the rear balcony and a view of the backyard. Three good-sized bedrooms with an updated bathroom boasting a walk-in shower. The lower Living room has a fireplace for those cozy nights, enjoying a late movie. The Basement is partially finished with a kitchenette. Situated close to all your amenities - schools, shopping, parks, walk to bus-stop, quick access to Hwy 410. Furnace, Windows, Roof/eaves have all been updated. A wonderful Family home for many years to enjoy. (id:60365)
6 Foxhollow Road
Brampton, Ontario
Welcome to this stunning 2,347 sq. ft. detached home with 40 feet lot, perfectly situated in a family-friendly neighborhood with parks, schools, and transit just steps away. The inviting entryway opens to a bright living & dining room featuring laminate flooring, pot lights, and large windows that fill the space with natural light. The main floor boasts 9-ft ceilings, creating an open and airy feel throughout. Enjoy cozy evenings in the family room with fireplace & pot lights, or cook up a feast in the chefs dream kitchen, complete with stainless steel appliances, quartz countertops, stylish backsplash, and plenty of storage space. Elegant zebra blinds add a modern touch across the home. Upstairs, the spacious primary bedroom features laminate flooring, a walk-in closet, and a luxurious 5-piece ensuite. Three (3) additional bedrooms are generously sized, perfect for family or guests. This home also offers a separate side entrance to a finished basement, featuring 2 bedrooms, a full kitchen, and a washroom - ideal for in-laws, guests, or rental potential (once legally registered). Step outside to your oasis backyard, perfect for kids to play or for hosting memorable family gatherings. This home truly combines comfort, style, and functionality - don't miss your chance to make it yours! Act Now !! (id:60365)
30 Peaceful Place
Brampton, Ontario
Stunning Fully Renovated Detached Home Just Steps To Professors Lake! Beautifully Designed 3-Bedroom, 4-Bathroom Layout Featuring A Legal 1-Bedroom + Den Basement Apartment Perfect For Extended Family Or Rental Income.. Bright Open-Concept Layout Featuring A Modern Kitchen & Brand New Appliances. Separate Laundry On Both Levels. Brand New Furnace, AC & Water Heater All Owned. Prime Location Near Brampton Civic Hospital, Schools, Bramalea City Centre, Trinity Common & Transit. Easy Access To Hwy 410. Recent Upgrades Include New Roof & Driveway A Turn-Key Gem For First-Time Buyers Or Investors! (id:60365)
69 - 1588 South Parade Court
Mississauga, Ontario
This beautiful, recently renovated townhouse offers turn-key living, stylish updates & modern decor in a most convenient location! The open concept living and dining room enjoy a walk-out to a sunny, southwest facing patio and a gorgeous green backyard (with no houses behind). It is a perfect place for BBQing with family and friends; with the convenience of the natural gas BBQ hook-up and the large, wide open green space! The updated kitchen enjoys the warmth of natural wood cabinets, contrasting black granite counters, stainless steel appliances and a sunny view overlooking the sunny backyard. The huge primary bedroom enjoys a walk-in closet & a gorgeous, recently reno'd 3-pce ensuite! The sizable 2nd and 3rd bedrooms enjoy double closets and share a modern, spa-like, 4-pce bath! The lower level enjoys a cozy rec room with engineered hardwood floors, a gas burning fireplace, and large above grade window. Plus, a squeaky-clean laundry room, a custom pantry and additional storage located in the crawl space. This move-in ready townhome has been freshly painted from top to bottom and it offers loads of custom cabinetry and trendy lighting thru-out! Recent updates include a beautifully updated staircase with oak steps and handrails ('25); a gorgeous steel entry door with upgraded screen door (24); a new garage door ('24); updated windows throughout & sliding patio door. The garage enjoys direct access to the house, a smart garage door opener and loads of storage space. Steps to schools, shopping, parks, public transit & Erindale Go Train Stn. Credit Valley hospital within easy driving distance. Square One, Erin Mills & Heartland within shopping distance. Easy access to highways 403 & 407. (id:60365)
90 - 5980 Whitehorn Avenue
Mississauga, Ontario
Welcome to this gorgeous and spacious upgraded townhome, offering 3 bedrooms, 4 washrooms,and a walkout finished basement with a full bathroom. This is one of the largest models in the community, thoughtfully designed to provide comfort, style, and functionality for the whole family.As you enter, you're greeted by a bright and inviting family room with large windows that fill thespace with natural light. The oak staircase adds a touch of elegance, leading you to the upper level where the beautiful master bedroom awaits, complete with its own private ensuite for ultimate relaxation.The finished walkout basement provides easy access to the outdoors perfect for entertaining or converting to in-law suite.Situated in one of the most desirable locations, you will be just steps away from Heartland Shopping Centre, excellent schools, and quick access to major highways (401/403/407) as well as public transit, making this the perfect place to call home.Dont miss your chance to own this fantastic property that truly combines space, upgrades, and unbeatable location! (id:60365)
50 Fred Young Drive
Toronto, Ontario
Beautiful 4-Bedroom Detached Home in Prime North York Location. Welcome to this stunning detached brick residence, ideally situated in one of North York's most sought-after neighborhoods. Featuring 4 spacious bedrooms, this home offers exceptional living with a perfect blend of comfort and convenience. The main level boasts elegant hardwood flooring, soaring 9 ceilings, and a bright open-concept layout, ideal for both everyday living and entertaining. The thoughtfully designed floor plan provides seamless flow throughout, enhancing the homes spacious feel. Nestled on a quiet, low-traffic street, this property offers a family-friendly environment while being centrally located close to top-rated schools, parks, shopping, transit, and all amenities. Don't miss this rare opportunity to own a beautifully maintained home in a highly desirable North York community. (id:60365)
28 Bearwood Street
Brampton, Ontario
3+1 bedroom house. Primary bedroom with ensuite upgraded washroom and walkin closet. 2nd washroom on upper floor for the convenience. Basement with one bedroom In law suite, living area & full washroom. This spacious home has it all. Step Inside To Carpet free House with Hardwood floors, Freshly Painted Interiors, Open-Concept Living And Dining Areas. The Renovated Kitchen, extended cabinets with Quartz Counters, Tile Backsplash, Premium Stainless Steel Appliances, And Walk-Out To The Backyard with New Double Patio Door with Built in Blinds. The Backyard is a true showstopper and an entertainers dream with new Deck and Gazebo it creates a private setting that feels like a resort without leaving home. Close to all Amenities. Potential to convert current basement to 2nd Dwelling unit (Legal Basement) for extra income. This Property is a true showstopper. Show with Confidence, Priced to Sell. The total finished SQFt is about 1950 . (id:60365)
74 Magnificent Court
Brampton, Ontario
Must See*** Excellent Location***Vales Of Castlemore ***Semi-Detached Home On A Large Corner Lot In Cul-De-Sac***Double Door Entry To Gorgeous Layout. Offers 4+2 Bed & 4 Washrooms ***2 Bed Legal Basement Apartment**Second Dwelling Unit ** Main Floor Gleaming Hardwood Floors In Sep **Living **Dining **Family &**Office Rooms floods with Natural Sun Light **Quartz Kitchen countertops and Range Hood installed July 2025.TopTo Bottom Freshly Painted July 2025. Huge Prim Bedroom Offers 4-Pc Ensuite & W/I Closet & windows. All Bedrooms loaded with Natural Light and Large Windows and Closets. Second Floor Ruff In Laundry convenience for upper floor ***Newly Built Legal Basement with Laminate Floor & Ample Pot Lighting all over idle for **Great Rental Potential. Heat Pump is installed 2024 to save utilities. Access To Garage, 4 Cars Can Be Parked On Extended Driveway. Huge Fenced Backyard Close To Highways, Parks, Shopping, Hospital, Schools, Public Transit & Amenities. (id:60365)

