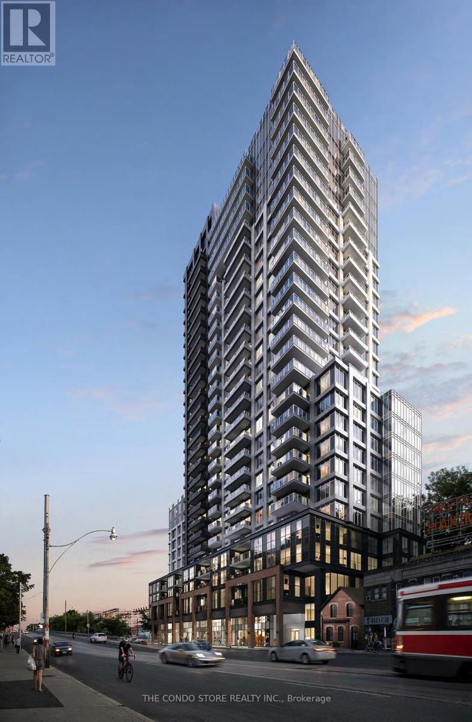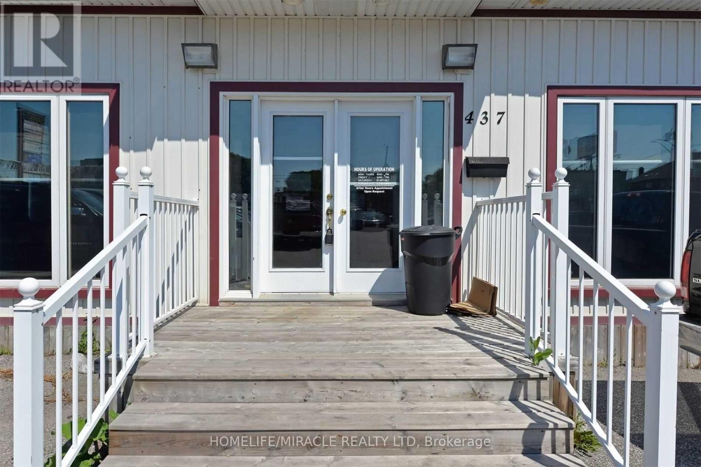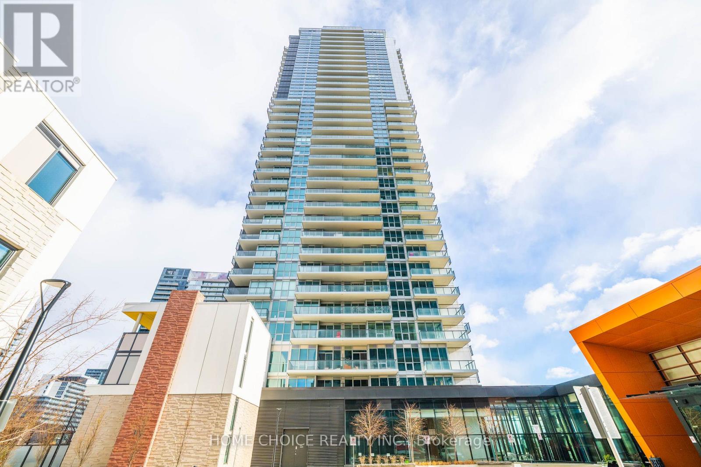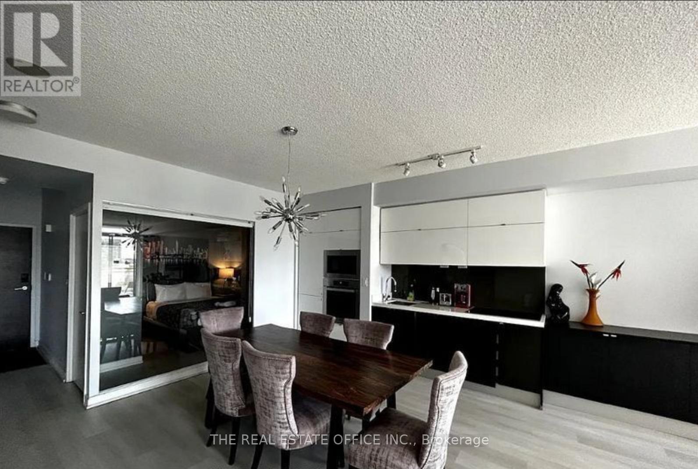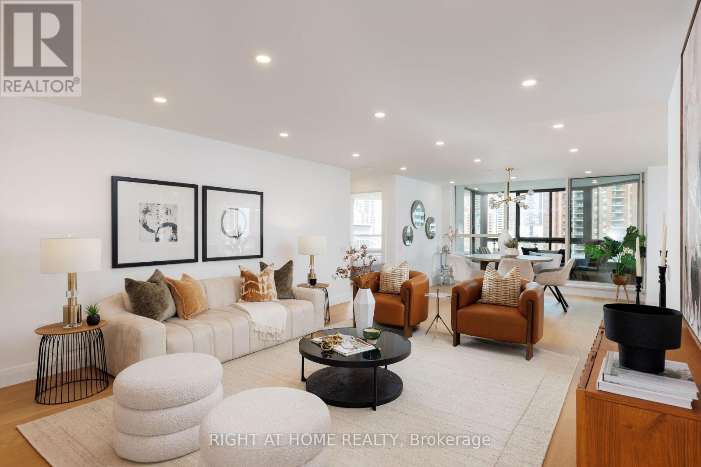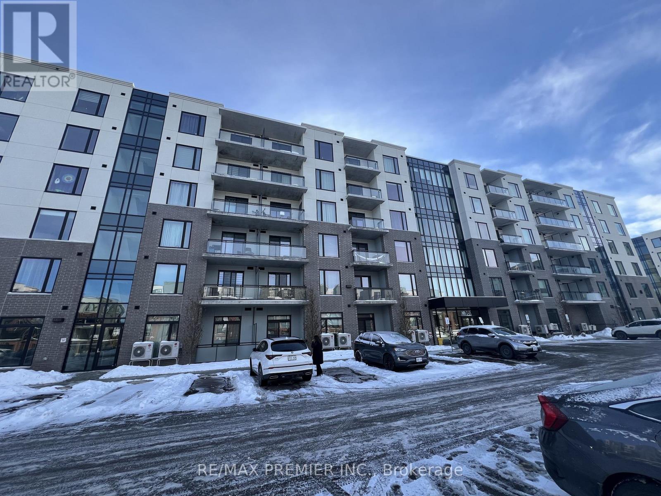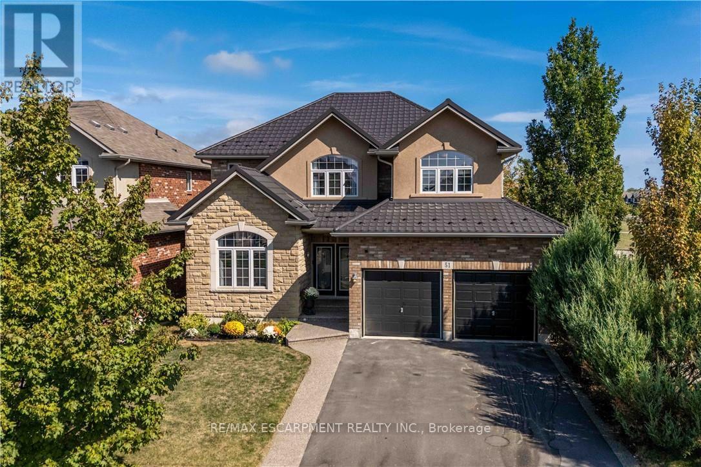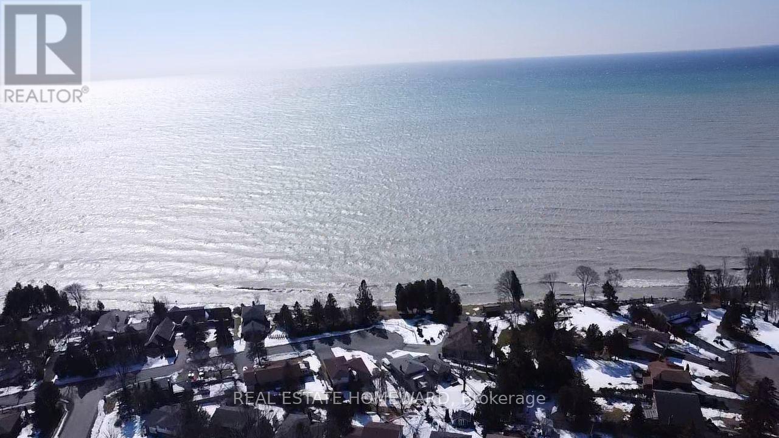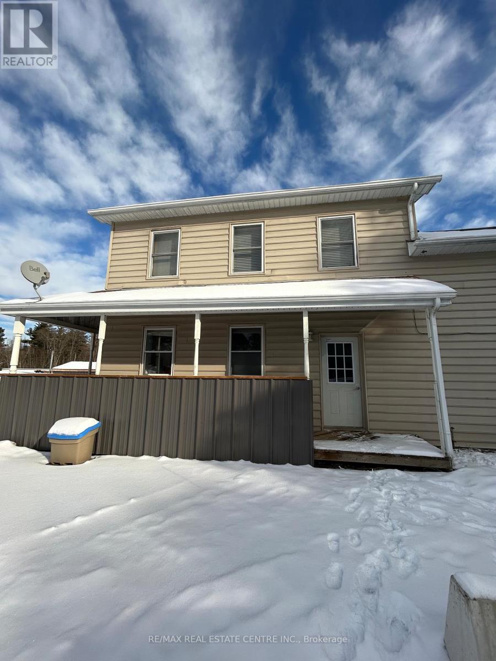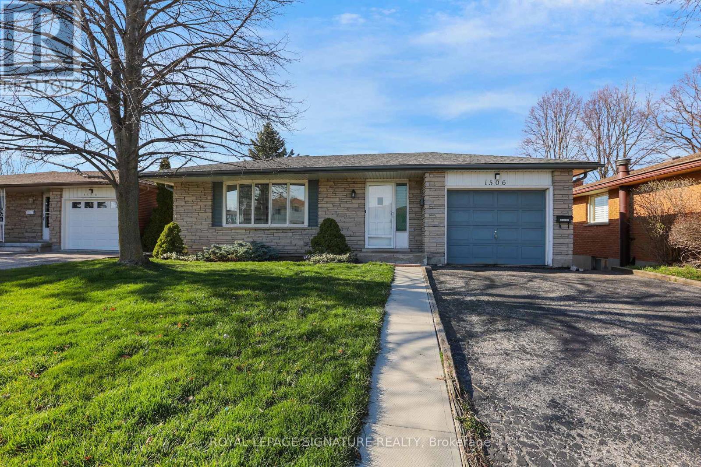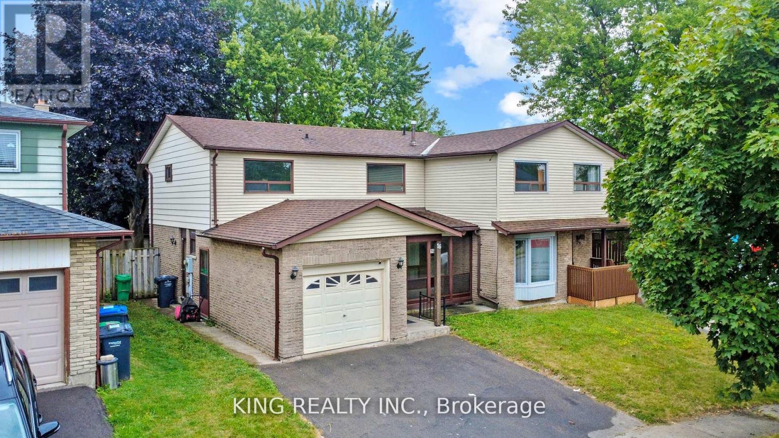317 - 286 Main Street
Toronto, Ontario
Experience contemporary living in this 1 year new 3-bedroom, 2-bath corner unit featuring a rare, oversized terrace with a gas line, perfect for outdoor dining and entertaining. Bright and spacious with clear, unobstructed northwest views, this suite offers an open-concept layout with premium finishes throughout. The primary bedroom includes a spa-inspired ensuite, while every room enjoys natural light. Includes a premium parking spot. Ideally located in one of Toronto's most connected neighborhoods steps to Main Street Station, Danforth GO, streetcar access, and shops and cafes along Danforth Avenue. Minutes to The Beaches, Woodbine Park, and Taylor Creek Trail. Enjoy modern living with convenience, green spaces, and vibrant community all at your doorstep. (id:60365)
437 Simcoe Street S
Oshawa, Ontario
Great opportunity for car dealership business in Highly Visible Location. Zoning Includes Automotive Use, Retail And Much More. Has Operated As A Car Lot For 20+ Years. Able to park 40 cars.Close Proximity To Hwy 401. Area Is Expanding Rapidly; Lots Of Permitted Uses, Automotive Use Included. 805 Sf Building On Site, Nicely Finished Office Space; 3 Offices, Kitchenette, Reception Area. (id:60365)
606 - 95 Mcmahon Drive
Toronto, Ontario
Welcome To 95 McMahon Drive, Unit 606 - A Spacious And Modern 2-Bedroom, 2-Bathroom Condominium Located In The Heart Of North York. This Unit Offers Stunning Panoramic Views Of The City, Flooding The Space With Natural Light And Providing A Peaceful Atmosphere.The Open-Concept Layout Features A Bright Airy Living And Dining Area, Ideal For Entertaining Or Relaxing. The Kitchen Is Equipped With Sleek Stainless Steel Appliances, Beautiful Countertops, And Contemporary Cabinetry. The Primary Bedroom Comes With A Private Ensuite Bathroom And Generous Closet Space, While The Second Bedroom Is Perfect For Guests, Family, Or As A Home Office. Both Bathrooms Offer Convenience And Privacy. This Condo Is Ideally Situated And Is Walking Distance To Subway Station, Offering Quick And Easy Access To Downtown Toronto. It Is Also A Short Walk To The North York Community Centre, North York General Hospital, Ikea, Bayview Village Mall, Restaurants, Parks, And Only Minutes From Highways 401 & 404. This Unit Offers The Perfect Combination Of Urban Living, Convenience And Comfort. There's Also A Wide Selection Of Premier Shopping And Dining Options. Residents Enjoy Access To Resort-Style Amenities, Including A State-Of-The-Art Fitness Centre, Basketball Court, Bowling Alley, And 24-Hour Concierge Service. Experience Luxury Urban Living At Its Finest, This Is An Opportunity You Don't Want To Miss! (id:60365)
202 - 151 Dan Leckie Way
Toronto, Ontario
absolutely love this 2 + 1 bedroom suite at 152 Dan Leckie Way. Facing south toward Lake Ontario, the views are breathtaking and the home is constantly filled with warm, natural light. The modern layout, complete with stainless steel appliances, makes everyday living feel effortless and stylish.The location is truly unbeatable - steps from shops, restaurants, and the vibrant waterfront, and walking distance to the CN Tower, Rogers Centre, and many of Toronto's top attractions. It's a place that offers both lifestyle and convenience in every direction.Beyond that, it's also an exceptional investment, with strong rental income potential and steady demand in this sought-after neighbourhood. For anyone seeking comfort, value, and a prime downtown setting, this home checks every box." (id:60365)
1403 - 130 Carlton Street E
Toronto, Ontario
Experience luxurious city living at its finest in the iconic "Carlton on the Park" by Tridel. Nestled in the heart of Toronto, within walking distance of every possible amenity that downtown has to offer. Restaurants, cafes, bakeries, grocery stores, music halls, transit and parks are at your doorstep. This exquisitely designed suite in the top floor collections boasts over 1,825 square feet of beautifully renovated living space with a fully reconfigured floor plan and stunning views of Canada's National Ballet School and the ever-changing midtown skyline. Featuring spacious and sun-filled bedrooms with ample storage, walk-in closets and organizers throughout. Heated floors in the spa-like primary bathroom with premium finishes, exquisite light features, wall-mounted toilets, a freestanding bathtub and curbless double shower for easy access. Intimate home office nook with views of Allan Gardens and Lake Ontario. Premium custom kitchen with high-end appliances, integrated lighting, appliance garage, top-loading microwave, wine fridge, pot-filler for maximum convinience, built-in organizers and oversized quartz countertops. Spacious dining room with city vies, open-concept living and family rooms featuring smoked white oak engineered hardwood, a grand fireplace and a walk-out to an enclosed balcony (can be opened if needed) where you can enjoy those warm summer nights without having to leave the unit. Fully equipped laundry room with plenty of storage & soaker sink. Oversized storage locker right beside the parking space is included. Embrace a truly worry free living with all inclusive condo fees in one of a kind community. Professionally & meticulously managed full-amenity building with friendly & helpful 24hrs security, visitor parking, recently renovated roof-top deck with BBQ area & hot tub, squash courts, gym, swimming pool, sauna, meeting & party rooms. (id:60365)
606 - 107 Roger Street
Waterloo, Ontario
Bright and airy 2-bed, 2-bath condo located in the sought-after Spur Line Common community in the heart of Waterloo. This TOP-FLOOR unit offers 918 sq. ft. of modern living space, complete with ensuite laundry for convenience, a spacious utility room for additional storage, and a contemporary kitchen featuring stainless steel appliances, granite countertops, and laminate flooring throughout. The primary bedroom includes a walk-in closet and a 3-piece ensuite bathroom.Perfectly situated just minutes from the University of Waterloo, Wilfrid Laurier University, the GO Station, Grand River Hospital, as well as a wide selection of shops, cafés, and restaurants. (id:60365)
51 Showcase Drive
Hamilton, Ontario
Location! Location! Prepare to be impressed with the beautiful family home in Summit Park, backing onto school playground areas (no rear neighbours!), this sought-after home is expertly finished top-to-bottom inside and out. Crafted by DeSantis Multi-Area Developments in 2011, this spacious home features newly surfaced double car drive, excellent curb appeal and a shiny steel roof! Step in to the home majestic front porch entry accented with exposed aggregate to experience soaring ceilings, central staircase and open concept main level. Main level presents is open concept with soaring ceilings, generous rooms, gas fireplace in Family Room and huge windows to experience the greenspace beyond. Chefs kitchen boasts centre island, stainless appliances, ample counter space and more. Lovely family-sized deck is accessed from the dinette area. Completing this level are laundry room, powder room and access to garage. Upper level features 4 large bedrooms with oversized Primary Bedroom complete with 4 piece bath (soaker tub) and walk-in closet. 3 other bedrooms share the main 4-pc bath. Basement is fully finished with Family Room, 3-pc bath, den, Storage and utility areas. Home is fenced and borders community walk-way to school/park areas. This home provides and ideal blend of luxury, style and functionality for the discerning buyer family. Just minutes to schools, shops, dining, and the RedHill Expressway. It has it all - ready for you! (id:60365)
21 Glen Watford Road
Cobourg, Ontario
Fabulously Updated and Renovated, Spacious Family Size Home By The Lake. Take A Stroll Down Pebble Beach Along The Shores Of Lake Ontario To A Lovely And Private Neighbourhood. With a little bit of a country feel right in Town, no sidewalks and good size lots. You Will Find A Detached, Renovated, 3 Bedroom, 3 Bath Home On A 60 x 125 FT Lot With A Double Car Garage...yes With Inside Entry. This Approximately ( 1650 Sq Ft ) Family Size Home Features Central Air, A Primary Bedroom With An En Suite, Family Room With Walk Out, Dream Kitchen With Walk Out To Sunroom That Leads You To The Gas BBQ And Family Size Backyard Deck. The street is filled with kids playing and adults walking their dogs, possibly one of the best streets to live in Town with an out of Town feel. **EXTRAS** They Say It's Better By The Lake. Minutes Away From Downtown Cafes, Restaurants, Parks, Schools, Beach And Of Course The Wonderful Boardwalk. Spacious and Newer Fenced Backyard, Oversized Deck, Gates On Both Sides Of The Home, Central Air. Bring The Family And Enjoy Life By The Lake. (id:60365)
1587 Brock Road
Hamilton, Ontario
Discover peaceful country living in this clean and well-maintained 1-bedroom, 1-bathroom unit, perfectly suited for singles or couples seeking comfort and convenience. Nestled in a quiet rural setting, this cozy home offers natural light, open living space, and serene surroundings. With a short drive to Waterdown, you'll enjoy quick access to shopping, dining, and everyday amenities while still coming home to the tranquility of the countryside. Commuters will love the short drive to Highway 403. (id:60365)
177 Montreal Circle
Hamilton, Ontario
Upgraded Winona Home!! Finished basement with a Full bathl!! The Main Living Space Of The Home Features 9 Ft. Ceilings, Beautiful Hardwood Floors, And A Gas Fireplace. Spacious kitchen with centre Island over looking Family Room Leading To A Fully-Fenced Backyard With A Large Brick Patio And Custom Seating Area. Also On The Main Level Is A Separate Dining Room, 2 Pce Bath And Garage Access. The Upper Level Of The Home Has 3 Bedrooms, And 2 Full Bathrooms. The Primary Bedroom Features An Ensuite W/Corner Tub. Close to New Confederation Go Station near Centennial Pkwy. (id:60365)
1506 Queen's Boulevard
Kitchener, Ontario
Welcome to this beautifully renovated 3-bedroom, 1-bathroom basement unit located in a quiet, family-friendly neighbourhood near Fischer Hallman Road and Queen's Blvd. This bright open-concept home with modern pot lights has LED lighting throughout. The stylish kitchen features stainless steel appliances, a dishwasher, ample cabinetry, and sleek finishes. Enjoy the convenience of ensuite laundry, three spacious bedrooms, shared high-speed internet, a water softener system, wired smoke alarms, outdoor security cameras and a keyless entry. This lease is for the basement in a legal duplex, with tenants responsible for 50% of utilities. BONUS: HIGH SPEED INTERNET IS INCLUDED! Perfectly situated for convenience, you're just minutes from transit, Highland Hills Mall, restaurants, and grocery stores, and only 1.2 km from Hwy 8 and 2 km from Sunrise Shopping Centre featuring Canadian Tire, Home Depot, Walmart Supercentre, Winners, and more. St. Mary's Hospital is a short 2.5 km away, with downtown Kitchener just 4 km and Waterloo under 3 km. Schools and parks are also within walking distance, making this an ideal home for families or professionals seeking a modern, connected, and move-in-ready space. Don't miss your chance to call this home yours. Book your showing today! (id:60365)
16 Wimbledon Court
Brampton, Ontario
Beautifully updated 3-bedroom home tucked away on a quiet, large court! Features a bright kitchen with new cabinetry, stove, dishwasher & chimney, walkout to large deck overlooking private backyard with 2 powered sheds. Freshly painted, new oak hardwood stairs & flooring, updated baseboards & patio woodwork. Move-in ready and close to schools, parks, shopping & all amenities! Main & 2nd floor only. (id:60365)

