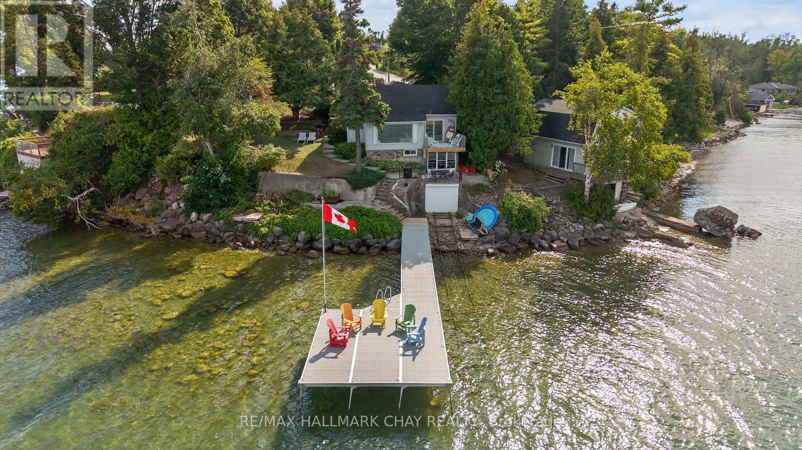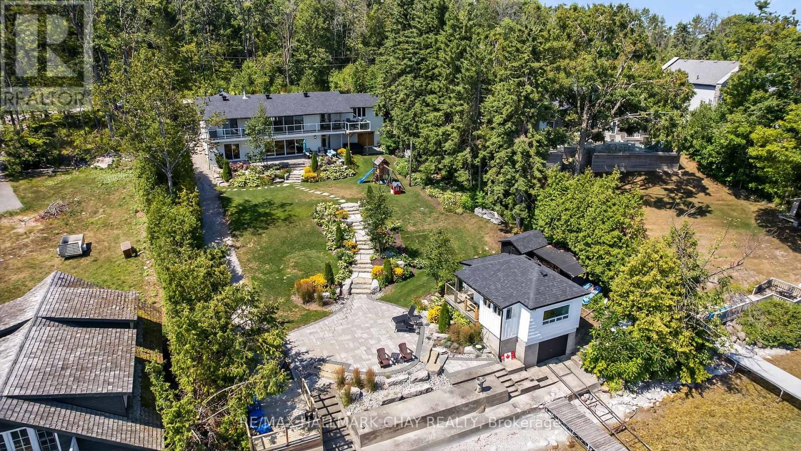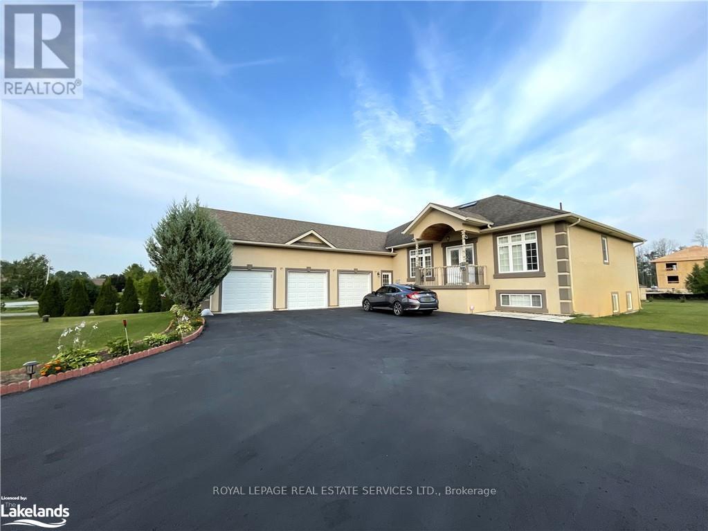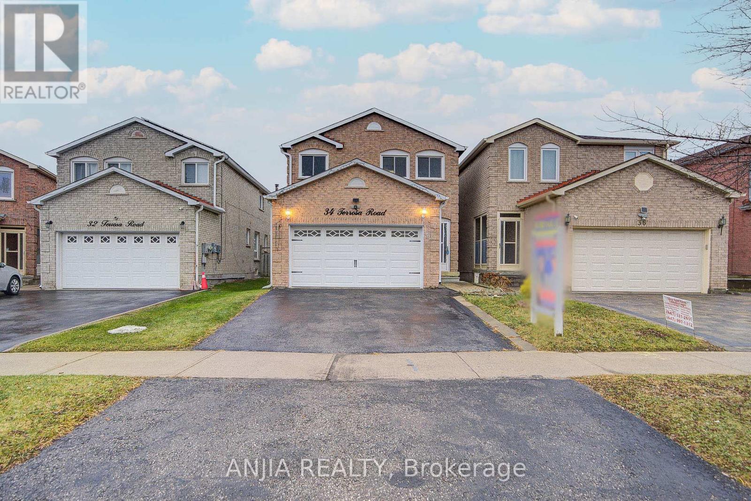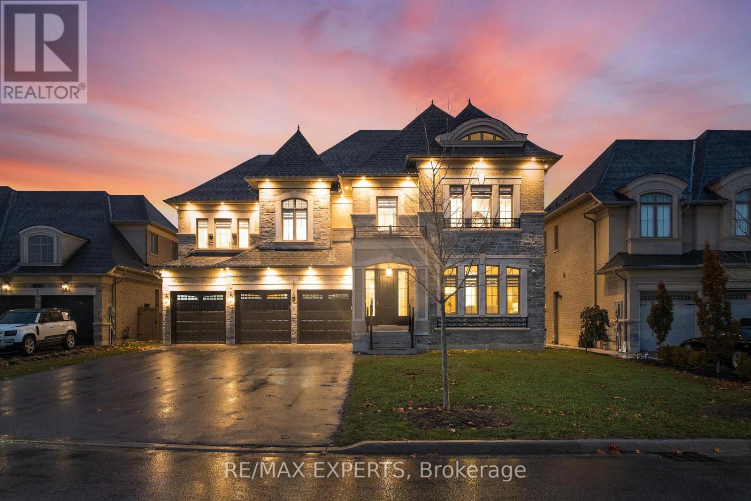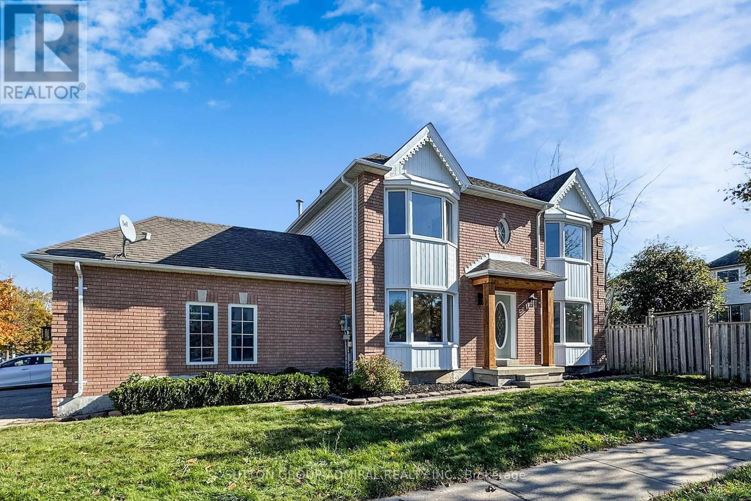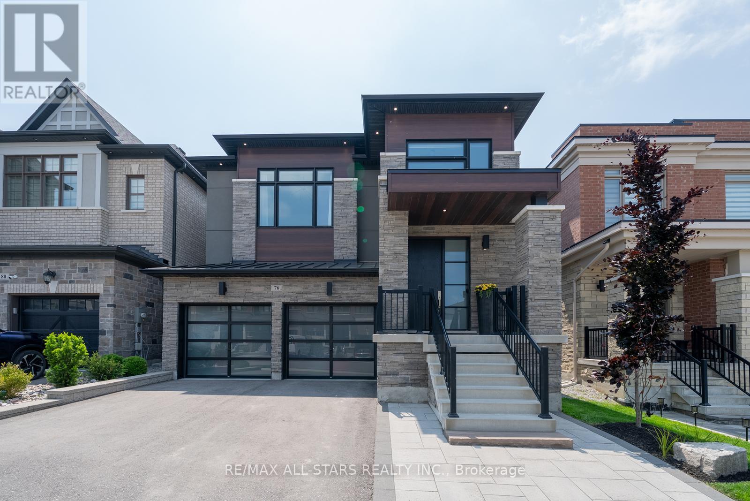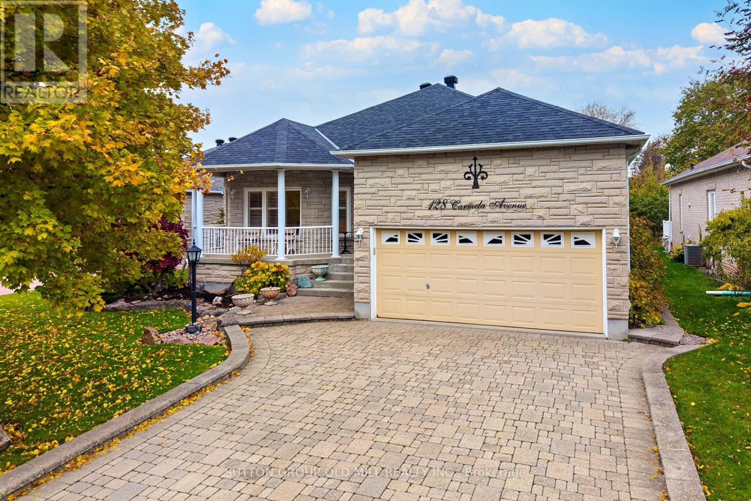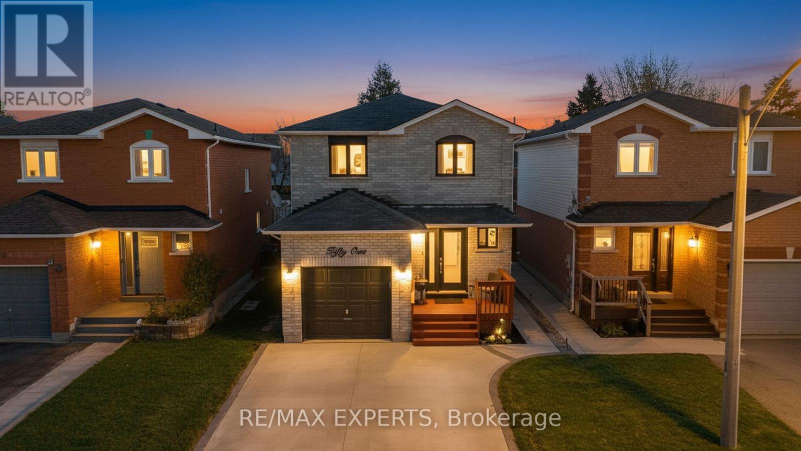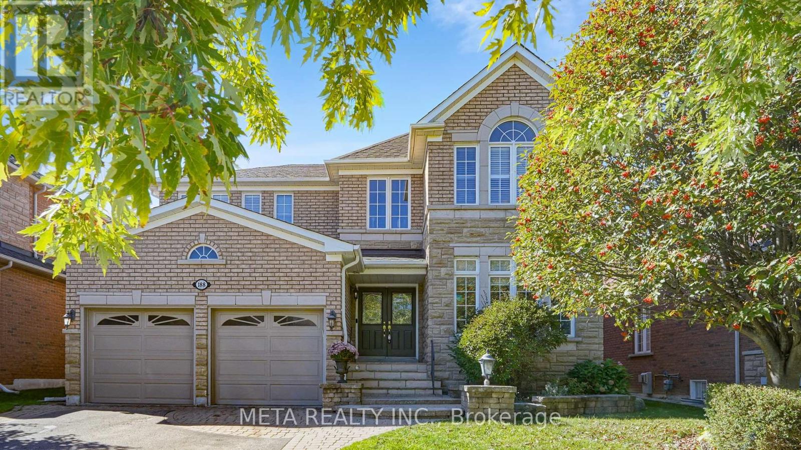43 Moon Point Drive
Oro-Medonte, Ontario
Welcome to Moon Point A Rare Waterfront Opportunity! This stunning point-lot property with North-East exposure offers 106 feet of shoreline, complete with a boathouse (roller door with remote) and marine railway (with remote), ideal for boating enthusiasts. Enjoy panoramic water views from three sides of the cottage and take in both sunrises and sunsets from this uniquely positioned retreat. Inside, youll find five spacious bedrooms and three bathrooms, perfect for hosting family and friends. The home is turn-key with a newer kitchen, bathrooms, floors, ceilings, lighting, and moreready for immediate enjoyment. Working remotely? This property is optimized for productivity with high-speed internet (500+ MB down and 50MB+ up) and multiple flexible spaces for a home office setup. Step outside to crystal-clear water with a firm bottom and ample depth for swimming and boating. The private point location offers peace and seclusion, while still being minutes to Orillias shops, dining, and services. Located on a quiet, walkable road, near the rail trail for hiking and biking, and close to golf courses and ski hills, this four-season property has it all. Bonus: excellent year-round access with city snow removal thanks to its position on a school bus route. Dont miss your chance to own this exceptional waterfront getaway! (id:60365)
47 Eight Mile Point Road
Oro-Medonte, Ontario
On a quiet, tree-lined crescent, this turnkey brick bungalow offers an exceptional lifestyle on one of Lake Simcoes most sought-after stretches of shoreline. 5 bedrooms, 4 bathrooms & a beautifully renovated bunkie above the single-slip boathouse, lakeside living at its finest.Professionally landscaped front and back with lush perennials, a full irrigation system. Engineered hardwood throughout the main floor. Kitchen with quartz countertops, Thermador WiFi-enabled gas range, pot filler & premium finishes. Living room with gas fireplace & dining area with walkout to a sprawling 75-ft deck (gas BBQ hookup)overlooking the lake - perfect for entertaining. Main floor primary features a luxurious ensuite with heated floors, large walk-in shower, Bluetooth in-wall speaker, in-suite laundry hook-up & a private walkout with water views. Two additional main floor bedrooms share a 4-piece bath.Recreation room with fireplace & walkout to a private hot tub area overlooking the water. Wet bar with fridge and dishwasher. 2nd primary with fireplace, built-ins, water views, walkout access & an opulent ensuite featuring a soaker tub on a solid walnut base, heated floors, double vanity & glass shower. Additional 5th bedroom, 2-piece powder room, laundry room, 6-person sauna with separate shower & mudroom with built-in dog bath. Renovated bunkie above the 26' x 12' boathouse, complete with kitchen & 3-piece bath ideal for guests "who won't want to leave. Marine railway to the boathouse. Waterside 10' x 19' deck, concrete stairs, break wall & 100 of clean, hard-bottom pebble shoreline with approximately 5 feet of depth off the dock with hard bottom sand perfect for swimming & water activities. Association dues include access to 62 acres of private parkland with nature trails for walking, cross-country skiing, etc & two waterfront tennis courts. Minutes to the Simcoe Rail Trail for biking, running, walking, or snowmobiling. Close to Orillia for amenities. 1 hour to the GTA. (id:60365)
16 Wasaga Sands Drive
Wasaga Beach, Ontario
An Impressive Executive Custom-built raised bungalow on an Estate lot of over an acre in a prestigious and much-desired area of the Wasaga Sands Estates! The lot size of 102 ft by 230 ft ensures ample privacy and is one of the rare options built on oversized premium lots in this area. Home boasts over 4100 sq ft of living space, The Main floor opens up from the foyer to the large Living room, a Formal room at the entrance, 3+2 Bedrooms, 2/4 pc bathrooms, a Separate dining room, Natural light from Skylight in the living room, Custom kitchen cabinetry, gas cooktop, breakfast bar, stainless steel appliances, granite countertops, walk-out to the Large Deck & well-maintained backyard. 2pc bathroom room and main floor laundry with access to the garage. Central Air, Central Vac. Hardwood floors on the main floor, Heated flooring in 2 bathrooms on the main floor. Premium California wood shutters are on all windows, and tons of pot lights are on both floors. Great Potential for In-Law Suite as there is a separate entrance to the lower level from the garage that leads to a Bright Lower level that has a Large rec. area 2 Bedrooms, Workout area. Possibility to install a kitchen/Kitchenette. Plenty of windows.3 Car Garage and 8 Driveway parking spaces. Close to all amenities, beautiful beaches, and restaurants. Worth viewing.2 (id:60365)
Parking - 19 Freeman Williams Street
Markham, Ontario
One garage parking available for rent for 220$ per month. Another Driveway parking also available for rent. // If rent two parking space together, price is 350$ total. (id:60365)
34 Terrosa Road
Markham, Ontario
Stunning 4+2 Bedrooms, 4 Bathrooms Double Garage Detached House Nestled In Middlefield Community! Open Concept, Hardwood Floor Throughout Main & 2nd Floor. Spacious Family Room Walk Out To Yard, And Fireplace Included. Upgraded Kitchen With Granite Countertop, Central Island And S.S Appliances. Stunning Dining Room Combined With Living Room. 8FT Ceiling On The Main Floor. Master Bedroom With 4PC Ensuite Bathroom And His/Hers Closets. Other 3 Bedrooms On 2nd Floor Have 4PC Bathroom And Separate Closet, All Bedrooms Are In Good Size. Finished Basement With Separate Entrance, 2 Bedrooms, 1 Kitchen, 4PC Bathroom, Laminate Floor Throughout. The Windows Of The House Shimmer With The Golden Light From Within, Offering Glimpses Of The Cozy Interior Where Laughter And Conversation May Be Heard Faintly. The Soft Glow Of Lamps Creates A Welcoming Ambiance, Inviting You To Step Inside And Experience The Comforts Of Home. 5 Mins Drive Walmart And Costco, 10 Mins Drive To Nofrills. Close To Banks, Groceries, Restaurants, Gym, Bakeries, Public Transport, Plazas And All Amenities. **EXTRAS** Garage Door (2022) Kitchen Upgraded (2021) Hardwood Floor (2021) AC (2017) Furnace (2017) ** This is a linked property.** (id:60365)
348 Brownridge Drive
Vaughan, Ontario
Welcome to 348 Brownridge Drive! This beautifully maintained 3-bedroom detached home is nestled in one of Vaughan's most desirable family-friendly neighborhoods, basement with separate entrance for additional income. Featuring a spacious layout with sun-filled living and dining areas, a functional eat-in kitchen, this home offers comfort and warmth, Enjoy a private backyard perfect for entertaining or relaxing. Located just steps from top-rated schools, parks, Promenade Mall, public transit, and places of worship. A rare opportunity to live in an established community with everything at your doorstep! Fantastic investment opportunity in prime Vaughan location! Easily rentable with high tenant demand, Potential to add value with minor cosmetic upgrades. A perfect addition to your portfolio in a stable and appreciating neighborhood. Walk to schools, parks, shops, and transit. Quiet, mature street with easy access to Hwy 7 and 407. An amazing opportunity to own a detached home in a fantastic location! (id:60365)
16 Raymond Love Court
King, Ontario
Prepare to be amazed by the unparalleled elegance of 16 Raymond Love Court, an extraordinary residence nestled on an exclusive private court in the prestigious Kingsview Manor community. Set on a 70-foot lot with a stunning façade, a 3-car garage, and a massive driveway with no sidewalk, this home offers 5341 Sqft (as per MPAC) of above grade exceptional space. Inside, discover 5 spacious bedrooms-each with its own upgraded private ensuites-alongside an elevator servicing every floor for the ultimate convenience. The main level showcases a tucked-away private office with custom flooring, an expansive gourmet kitchen with a large center island, built-in top-of-the-line appliances, porcelain tile flooring, a servery, and a walk-in pantry. Two walkouts lead to a large loggia, perfect for entertaining or relaxing outdoors. The home's exceptional layout blends luxury and functionality with bright, open principal rooms, soaring 10-ft ceilings on the main floor, 9-ft ceilings on the second and lower level, elegant crown moulding, and a 200-amp panel. The unspoiled walk-up basement with a separate entrance and dual cold rooms offers endless potential. Additional highlights include brand-new wide plank flooring and vents throughout, two custom staircases with elegant railings, fresh paint, smart toilets, brand new custom porcelain countertops, custom mirrors, lights, beautiful chandeliers, exterior and interior pot lights. The primary retreat features double door entry, wainscotting, a massive walk-in closet, and a luxurious 5-piece spa-style ensuite. The epoxy-finished garage includes built-in storage and an EV plug. A true masterpiece of craftsmanship and design-don't miss your chance to call this one-of-a-kind home yours. (id:60365)
2213 Chalmers Crescent
Innisfil, Ontario
Welcome to this beautifully renovated 2-storey home with a double car garage, perfectly positioned on a large corner lot! Step inside and appreciate the bright, open spaces and thoughtful updates. This home features three spacious bedrooms filled with natural light, creating a warm and welcoming atmosphere for the whole family. The main and second levels have been completely renovated, showcasing new vinyl flooring, gorgeous wainscoting, and modern lighting. The brand two-tone new kitchen is designed for both style and functionality, featuring granite countertops, a breakfast bar, and a seamless flow into the dining/ eat-in area with a walkout to the backyard. Fully updated modern bathrooms with new flooring, vanities and shiplap finishes. Ideally located near schools, parks, and Innisfil Beach, with easy access to Hwy 11 and Hwy 400. This move-in-ready home offers the perfect blend of convenience, comfort, and contemporary design. (id:60365)
76 Boundary Boulevard
Whitchurch-Stouffville, Ontario
Built by OPUS Homes, this Energy Star Certified residence showcases award-winning craftsmanship from the BILD 2024 Builder of the Year (Low-Rise Homes). Designed for comfort, sustainability, and style, it features nearly 3,000 sq. ft. of finished living space, 4 large bedrooms, and 4 beautifully appointed bathrooms.From the moment you arrive, the modern architecture, expansive windows, and professionally landscaped exterior set the tone for the exceptional space inside. The main floor features a bright, open-concept layout with hardwood floors throughout, spacious principal rooms, and a dedicated office ideal for working from home. 9-ft ceilings on both the main and upper levels, 8-ft doors, elegant wall moldings, and pot lights throughout create an atmosphere of sophistication and openness.The upgraded kitchen is the heart of the home, boasting high-end black stainless steel appliances, quartz countertops, under-mount lighting, and an oversized island that flows seamlessly into the dining and living areas - perfect for everyday living and entertaining.Upstairs, the primary suite offers a large walk-in closet and a spa-like 5-piece ensuite. A secondary bedroom includes its own private ensuite, while two additional bedrooms share a beautifully designed Jack & Jill bath.The unfinished basement offers endless possibilities - perfect for a gym, theatre, playroom, or in-law suite. With triple-pane windows for superior energy efficiency and sound insulation, plus a rough-in for an electric vehicle charger in the garage, this home is ready for modern living. Outside, enjoy a private, low-maintenance backyard with no rear neighbours and a spacious shed for extra storage.Located near top-rated schools, parks, trails, shopping, dining, and both Stouffville and Elm GO Stations, with easy access to Highways 404 and 407, this home blends modern luxury with family-friendly living in a prime location. (id:60365)
128 Carmela Avenue
Richmond Hill, Ontario
Step inside this welcoming 3 + 1 bedroom, 2 + 1 bath raised bungalow, where thoughtful updates create a space that feels instantly inviting. The renovated kitchen combines charm and function, featuring a large island with breakfast bar, quartz counters, and stainless steel appliances-perfect for casual mornings or family gatherings. The open-concept great room showcases 12-foot ceilings, hardwood floors, and a gas fireplace, opening to a private deck and backyard ideal for relaxing or entertaining. Host memorable meals in the formal dining room with crown mouldings and classic appeal. The primary suite offers a walk-in closet and ensuite with a soaker tub, glass shower, and heated floors. Two additional main-floor bedrooms provide comfort and flexibility for family, guests, or a home office. The lower level features a separate entrance, bedroom, full bath, and recreation room with plenty of storage and potential for a guest, in-law, or income suite. Enjoy your private backyard with mature landscaping, composite deck with dedicated BBQ gas line and Gas BBQ included. Extra storage with the large garden shed. Blending warmth, character, and comfort, this home offers the space and versatility to suit your, family for years to come. This home is a must see! (id:60365)
51 Mcknight Crescent
New Tecumseth, Ontario
This beautiful 3-Bedroom, 3-Bathroom Detached home is the perfect blend of comfort and style. Featuring great curb appeal with a concrete driveway and inviting front exterior, this property stands out from the rest. The single car garage offers convenient inside access to the home - Perfect for those cold or rainy days. Step inside to find bright, well- designed living spaces ideal for family living and entertaining. Located in one of Tottenham's most desirable neighborhoods, enjoy small- town charm with easy access to local shops, parks ,schools, and commuter routes. A wonderful place to call home! (id:60365)
188 Willis Drive
Aurora, Ontario
Welcome to 188 Willis Drive, a beautifully maintained and newly updated 4+1 bedroom home offering a perfect blend of comfort and style. A heated porch leads into our sun-filled main floor, featuring full 9 ft ceilings, boasting hardwood floors and California shutters throughout the home. The layout flows effortlessly from the formal living and dining rooms, detailed with elegant coffered ceiling, to a spacious open-concept spacious family room with gas fireplace. The updated kitchen (Sept 2025) impresses with granite counters, new built-in range and microwave range hood, and a walk-out breakfast area leading to a private stone patio perfect for entertaining in the professionally landscaped yard. Upstairs, retreat to a serene primary suite with an updated 5-piece ensuite (Sept 2025) and walk-in closet, complemented by generously sized bedrooms and newly updated secondary floor bathroom (Sept 2025). The lower level extends your living space with a versatile recreation room featuring a full wet bar, a flexible 5th bedroom or gym area, a 3-piece bath, a cold cellar, extra storage room, and a second cozy gas fireplace. Freshly painted throughout (Sept 2025) and move in ready, this home showcases refined details and the convenience of a two-car garage with direct home access. Be sure to check out the full virtual tour on MLS to experience this exceptional home in detail! (id:60365)

