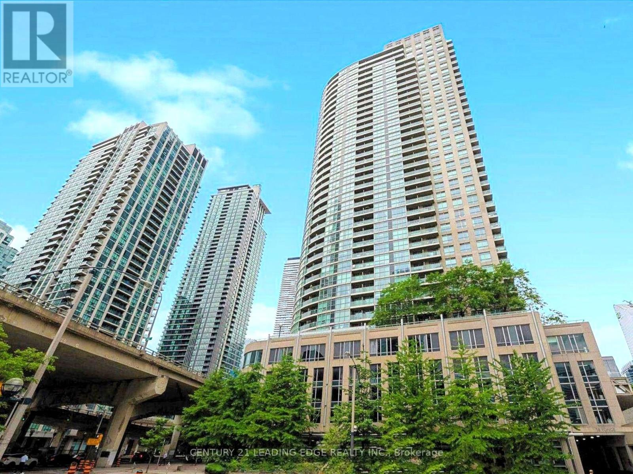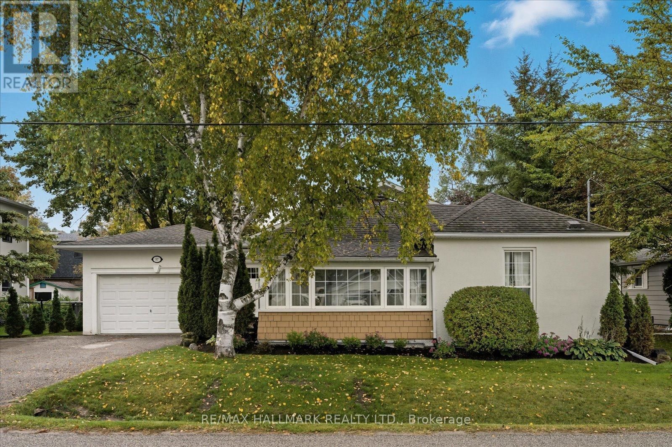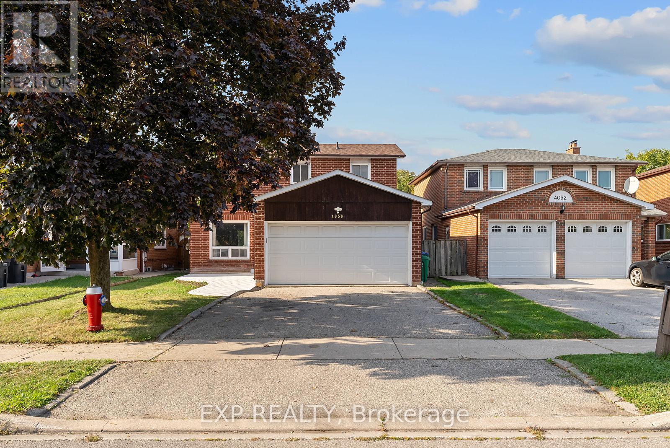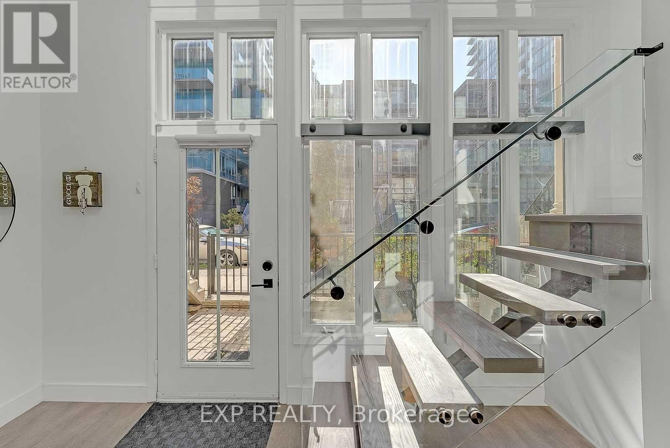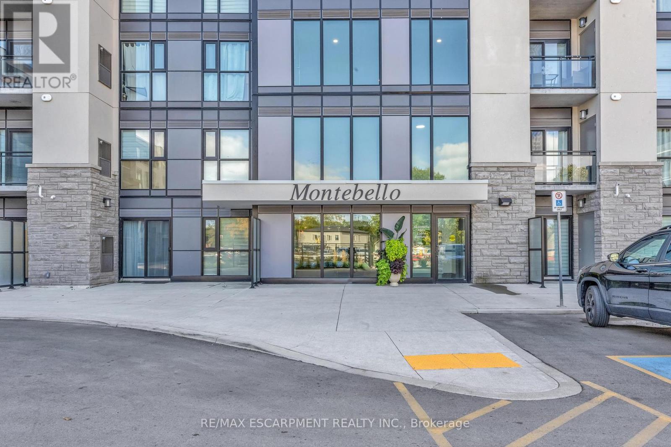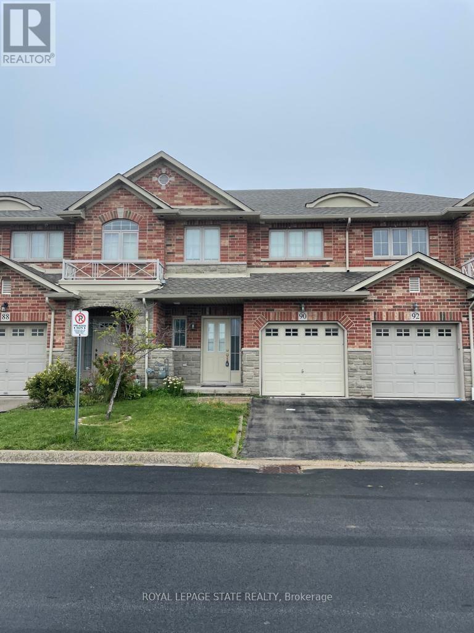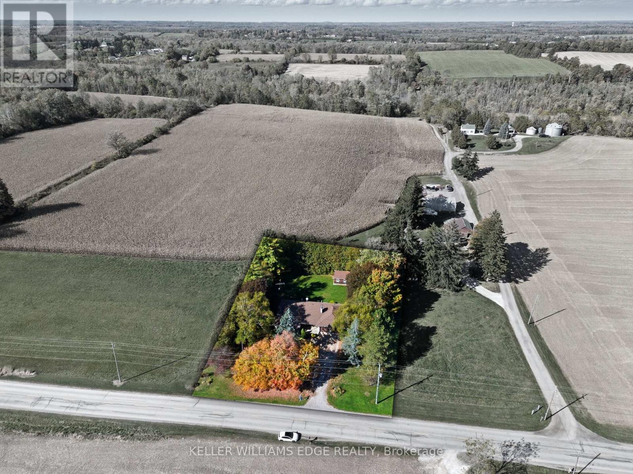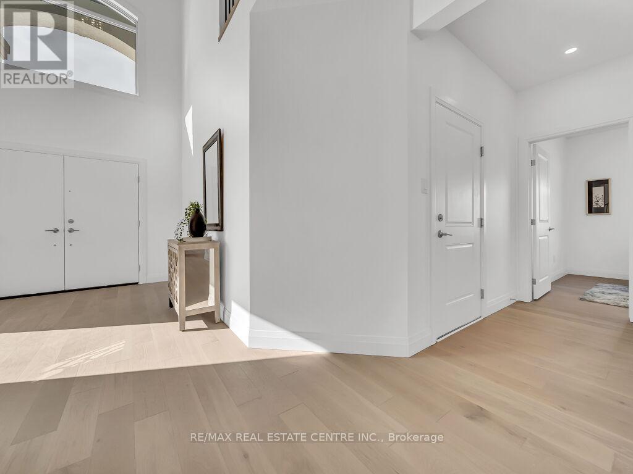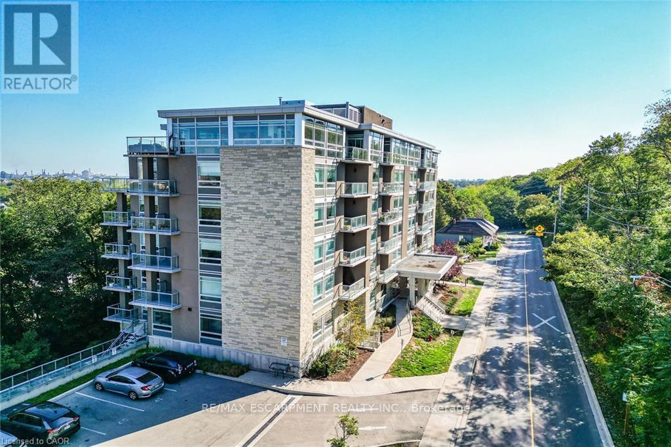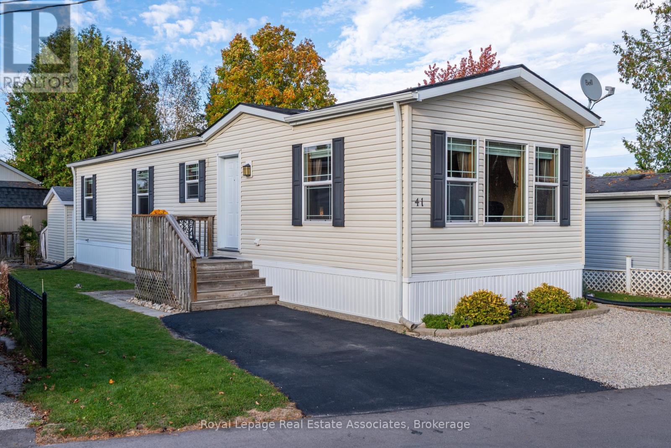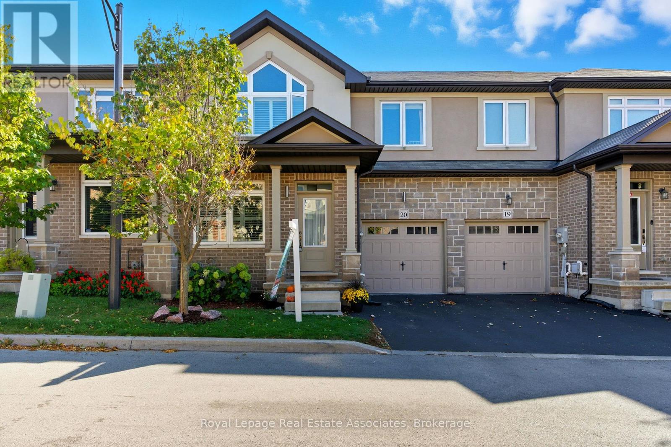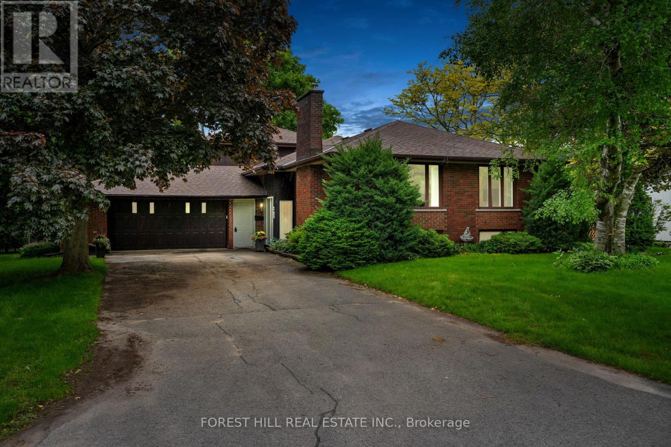2212 - 18 Yonge Street
Toronto, Ontario
Welcome to one of downtown's finest living at 18 Yonge Street! This spacious and sun-filled 2-bedroom, 2-bathroom corner suite (w/ 1 parking and 1 locker) offers a versatile open-concept layout, just under 900sqft, of thoughtfully designed living space in one of Toronto's most dynamic neighbourhoods. The functional layout features an open-concept U-shaped kitchen with a breakfast bar, double sink, built-in microwave, and tiled flooring. Overlooking a generous dining area and bright living space, this home is ideal for both everyday comfort and entertaining. Floor-to-ceiling windows invite ample natural light throughout. A southwest facing balcony offers stunning view of the city skyline. Updated lighting fixtures and new flooring in both bedrooms add a modern touch to this move-in-ready home. Updated plumbing (KITEC-free)! Premium parking and locker near elevator entrance! Located steps from Union Station, the PATH, Scotiabank Arena, Harbourfront, St. Lawrence Market, the Financial and Entertainment Districts, to name a few! Easy access to the Gardiner Expressway to easily manoeuvre in and out of the city! This residence places Toronto's best at your doorstep. Residents of 18 Yonge enjoy premium amenities, including a 24-hour concierge, a fully-equipped fitness centre, indoor pool with hot tub, outdoor terrace, and party room. Don't miss this incredible opportunity to live in the heart of the city where space, style, and convenience come together. (id:60365)
17 Mill Street
East Gwillimbury, Ontario
This stunning 4-bedroom, 3-bath bungalow in the desirable community of Mt. Albert blends elegance, comfort, and convenience in a way that few homes can with half of the home, including a brand-new 1,000 sq. ft. addition, newly built and thoughtfully designed with luxurious finishes throughout. From the moment you step inside, soaring ceilings and oversized windows flood the home with natural light, creating a bright and airy atmosphere that enhances every room.The custom-designed kitchen is a true showpiece, featuring a brand-new stove and hood vent, a massive 5x10 island with double-sided storage, sleek quartz countertops, a farmhouse sink, soft-close cabinetry, and under-cabinet lighting that together make it both highly functional and visually striking.The open-concept living and dining area, complete with a cozy gas fireplace and dimmable lighting, provides the perfect backdrop for everything from family gatherings to intimate evenings, while a separate office offers the privacy and practicality needed for working from home or quiet study.Each of the four bedrooms is spacious and inviting, complemented by three well-appointed bathrooms designed with style and comfort in mind. The backyard serves as a retreat all on its own, offering ample space for entertaining, childrens play, or simply relaxing in a quiet, private setting that feels far removed from the pace of everyday life.The location of this home further elevates its appeal with parks, trails, schools, the library, and all the charm of Main Streets cafés, bakeries, and shops just a short walk away, while medical facilities and daily conveniences are also close at hand.Combining an ideal location with thoughtful design and the rare benefit of having half the home brand new this Mt. Albert bungalow is more than just a house; its a true lifestyle of comfort, sophistication, and modern living. (id:60365)
4056 Longo Circle
Mississauga, Ontario
One of a kind Additional Main Floor Primary with Gorgeous Ensuite. This rare design is perfectly suited for aging parents, live-in caregivers, or anyone looking for a private retreat without the need to climb stairs. Nestled on a quiet, court-like street, this 4 bedroom, 4 bathroom residence has been thoughtfully renovated and expanded to meet the needs of todays families.The main floor addition created the perfect setting for a bright open-concept layout, where the kitchen has become the true heart of the home. Designed for both function and style, the gourmet kitchen features stone countertops, a large island, and custom cabinetry, all flowing seamlessly into dining and living areas. Its a space built for gathering whether that means family dinners, entertaining guests, or simply enjoying morning light through large windows. Upstairs, three additional bedrooms and updated bathrooms provide the space and comfort every household needs.Outdoors, the appeal continues. The backyard backs directly onto conservation land, with no homes behind, offering privacy and natural views that change beautifully with the seasons. Its an ideal backdrop for gardening, summer entertaining, or quiet evenings spent outdoors.Location is equally impressive. Families will appreciate nearby schools, parks, and community amenities, while commuters benefit from easy access to Pearson Airport and major highways including the 427 and 407. This rare combination of a quiet setting, natural surroundings, and unbeatable connectivity makes the home stand out in todays market.With its thoughtful renovations, flexible layout for multi-generational living. A secondary unit easily facilitated with separate entrance possible through side garage door, a hallway partition and appropriate permits. No digging required! (id:60365)
1111 - 50 East Liberty Street
Toronto, Ontario
Get Settled Home For The Holidays!! Step Into #1111 - 50 East Liberty St, Where Urban Chic Meets The Vibrant Lifestyle In The Heart Of Liberty Village. This Two-Level Loft-Style Townhome Is A Masterpiece Of Modern Design And Functionality, Bursting With Light, Lounging And Wow-Factor Finishes. A Private Entrance And Sun-Splashed Terrace Invite You To Spice Up Your Weekends With Bbqs And Gatherings Under The City Skys. Inside, Sleek Floating Stairs And Glass Railings Guide You Through An Open-Concept Living Area That's Anchored By A Granite Waterfall Island Kitchen Ready For Everything From Coffee Runs To Cocktail Parties. Upstairs, A Full Personal Retreat With A Stylish Den Prepped For Productivity, You've Got The Perfect Work-From-Home Setup.The Luxe Primary Suite Steps Up The Drama With A Double-Sink Ensuite, Rain-Shower With Built-In Seating, Heated Floors And A Walk-In Layout That Feels Like A Spa Escape. And Don't Miss The Extra Flair: Statement Lighting, Smart Home Features, Blackout Blinds, Under The Stair Storage And Top-Tier Finishes. All This Is Just Steps From Liberty Villages Electric Vibe: Cafés, Restaurants, Gyms, Parks, Waterfront And Bike Paths Are At Your Doorstep. Urban Living Just Got An Upgrade! Parking & Locker Included. (id:60365)
231 - 50 Herrick Avenue
St. Catharines, Ontario
Discover modern condo living at 50 Herrick Avenue in St. Catharines. This 2-bedroom, 2-bath suite is surrounded by lush greenery and backs directly onto Garden City Golf Course with southern facing views. Enjoy resort-style amenities including a pickle ball court, gym, party room, and concierge. Located just minutes from shopping, dining, and easy highway access this is the perfect blend of city convenience and natural serenity. (id:60365)
90 Marina Point Crescent
Hamilton, Ontario
Situated in a Lakeside Community with easy QEW access this spacious townhouse close to Costco and Fifty Point Marina. Allow your senses to be appeased by the many fine features this home offers. You will experience; 9' main floor ceilings, open concept kitchen with granite counters, tumbled marble backsplash, breakfast bar. A spacious upper level provides three ample sized bedrooms, master with ensuite and bedroom level laundry. Finished basement with rec room and full bath (id:60365)
1043 Safari Road
Hamilton, Ontario
Welcome to this spacious 1664 sq ft brick bungalow nestled on a generous 150' x 200' mature lot. Featuring a sought-after floor plan, this home offers a sunken living room with a cozy wood-burning fireplace, a separate dining room, and a large country kitchen with walk-out access to a patio. The main level includes three oversized bedrooms, with the primary boasting double closets and a 3-piece ensuite, plus convenient main floor laundry and direct access to the double car garage. The basement expands your living space with a family room warmed by a woodstove, a huge games area, and a dedicated workshop. While the home awaits your personal touch, it presents a perfect canvas for creative updates. Located in a commuter-friendly area, close to many equestrian facilities, hiking trails, golf courses, arenas, and ball parks, this property combines potential and lifestyle in one compelling package. NOTE: the fireplace & wood stove are not WETT Certified. (id:60365)
Lot 25 - 845 Darnley Boulevard
London South, Ontario
Simply Gorgeous Brand New Home Premium Walk-Out Lot: Fronting onto New Big Park & Backing onto Natural Green Space**NO HOMES @ BACK OR FRONT** Fully Loaded (@A Top & Most Sought After Area In London). Grand 4 Bedroom Model with 2 Master Bedrooms (1 With 5Pc Luxury Ensuite) 2nd With 3Pc, Bedroom 3 & 4 Have Shared 4 Pc Semi-Ensuite (Jack & Jill). 9 Ft California Ceilings On Main Floor, Quartz Counters Throughout, Wide Engineered Hardwood Floor, Extended Big Modern Kitchen With Custom Cabinets, Eat In Kitchen W/Breakfast Island, Pantry, Dining Area Adjoining Kitchen, Electric Fireplace, Washrooms With Quartz Counters & High Quality Cabinetry, Single Lever Faucets & Glass Shower As Per Plan, High Quality Tiles, Designer Lighting Fixtures, Valance Lighting In Kitchen, Pot Lights, Decora Switches, Rough-In For All Major Appliances, Black Windows, Garage Drywalled And Taped Roll-Up Insulated Garage Doors, Separate Entrance & Oversized Basement Windows(4/ X 3'). 5 mins off Hwy 401, 10 Mins to D/T London, Costco, Western University, Fanshawe College, New Future VW Electric Car Plant, Big Amazon Location & International Airport. (id:60365)
410 - 479 Charlton Avenue E
Hamilton, Ontario
Welcome home to Vista Condos. This beautiful 2-bedroom unit offers an open-concept floor plan filled with natural light and modern finishes throughout. Built in 2020, this trendy condo features an upgraded kitchen with quartz backsplash, stainless steel appliances, and a spacious living area that opens to a large balcony. The primary bedroom is generously sized, and the unit includes in-suite laundry for added convenience. Enjoy above-ground parking and a storage locker. Fantastic location within walking distance to the Rail Trail, Wentworth Stairs, GO Station, public transit, shopping, and restaurants. A perfect blend of comfort, style, and convenience in one of Hamilton's most desirable communities. (id:60365)
41 Cedarbush Crescent
Puslinch, Ontario
Welcome to Mini Lakes! This lovely 2-bedroom bungalow is perfect for first-time buyers or those ready to downsize. Enjoy a bright open-concept living space with a spacious kitchen, stainless steel appliances (between 2019 - 2023), and a cozy living room with large windows and luxury vinyl flooring (2022), & main floor laundry (2015) for added convenience. Step onto your private deck for summer BBQs or relax by the scenic water's edge, where nature thrives. As a resident, you'll have access to a heated inground pool, bocce ball area, and community events that foster friendship and fun. With updates like a new furnace and A/C (2022) and a roof replacement (2018), you can move in worry-free. Mini Lakes isnt just a home; its a lifestyle! Come see the charm for yourself! (id:60365)
20 - 421 Kitty Murray Lane
Hamilton, Ontario
Welcome to this gorgeous FREEHOLD Executive Townhome. Located in a quiet and secluded enclave this beautiful home is located in in the south end of the Meadowlands, and is just minutes to Redeemer College, Meadowlands Plaza, offering quick Highway access and more. Boasting an excellent floor plan with over 1700 square feet complete with 3 Bedrooms, 3 Bathrooms this is the one you've been waiting for! The main floor of this home has an excellent layout complete with a formal dining room, spacious living room open to a beautiful white kitchen with breakfast island, high end appliances, walk in pantry, and direct back yard access. The beautifully appointed main floor features dark strip hardwood, California knock down ceilings, neutral paint tones, inside garage access, and 2 piece powder room. The upper level of this home is sure to impress with its spacious and functional layout. The Primary Retreat features broadloom carpeting, Juliette balcony, 5 piece spa like en-suite with glassed in shower and soaker tub, and a large walk in closet. The 2 additional bedrooms both generous in size feature broadloom carpeting, and double closets. The main 4 piece bathroom is the perfect size with a shower tub combination, oversized vanity and ceramic tiles. The unfinished basement awaits your finishing touches. If you've been looking for high end finishings, a spacious floor plan and prime location this one ticks all the boxes! (id:60365)
285 Cottonwood Drive
Peterborough West, Ontario
Welcome to Cottonwood Drive! This Spacious Light Filled Brick Bungalow has 3+2 Beds, 3 Baths and a Spacious Open Concept Floor Plan. Featuring a beautiful Custom Designed Kitchen w/ an Oversized Island Island & Quartz Countertops that is open to the Living, Dining and Stunning Solarium. From the 2 Car Garage Walk into the Main Floor Pantry/Laundry & Mud Room, Down the Hall is the Generous Family Room w/ Brick Fireplace. 2 Bedrooms are on the Main Floor & Walk Upstairs to your Private Primary Bedroom that features a Double Walk-In Closet and Ensuite with an Oversized Glass Walk-In Shower w/ 24 Carrot Gold inlay. The Bathroom Fixtures are Imported from Italy. Downstairs you will walk into your Ample Rec. Room and 2 more Bedrooms, A Craft Room w/ a 3rd Fireplace and a Crawl Space for lots of additional Storage. This beautiful home sits on a Park Like Corner Lot With a Regulation Sized Inground Pool in one of Peterborough's most sought after neighbourhoods. An Absolute MUST SEE! (id:60365)

