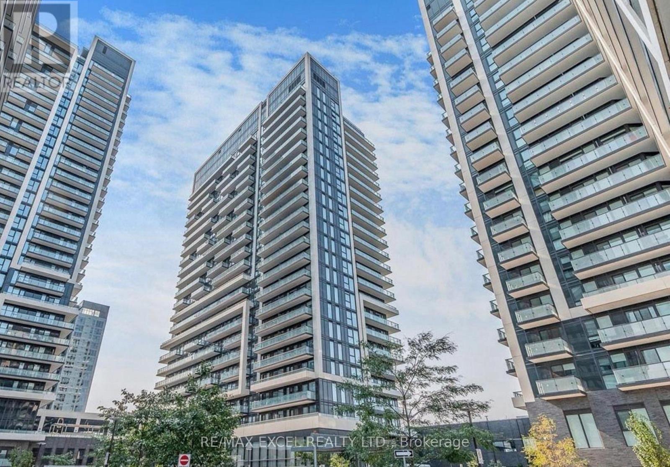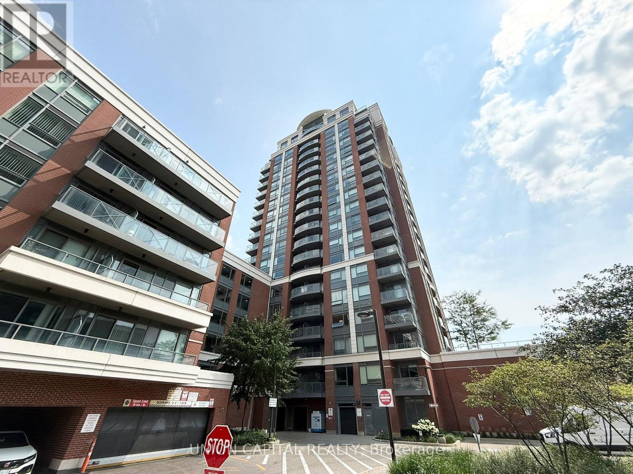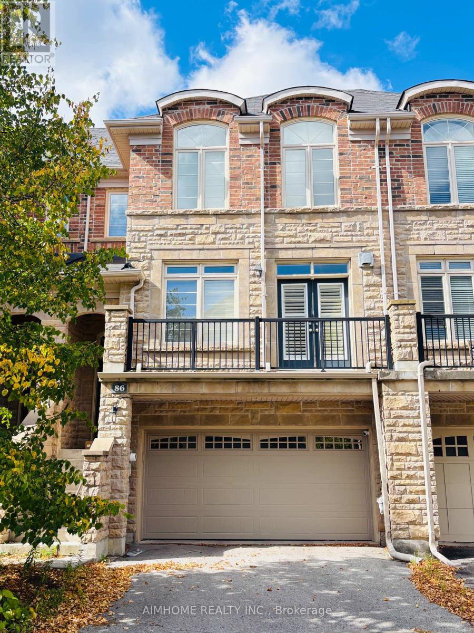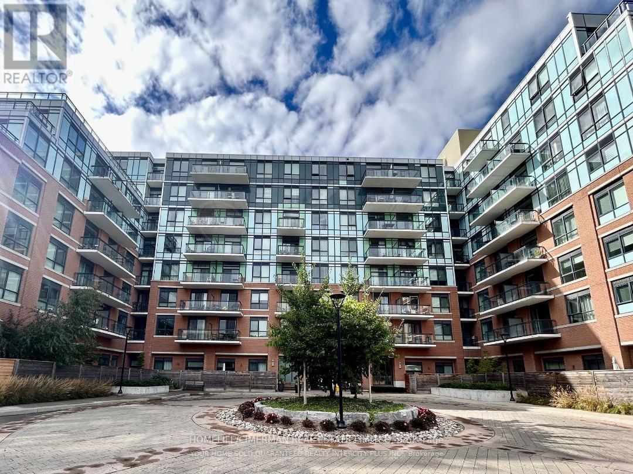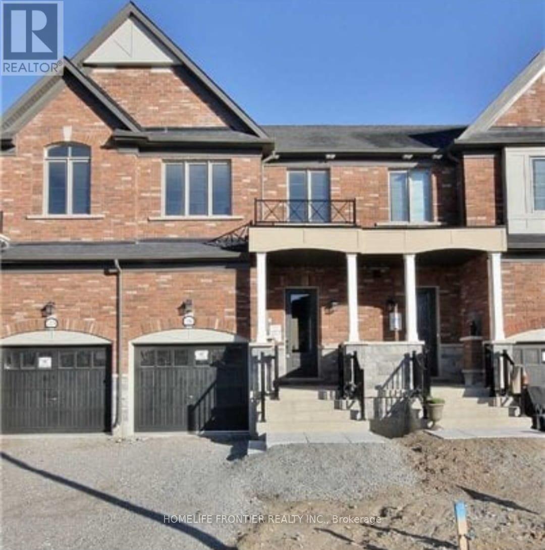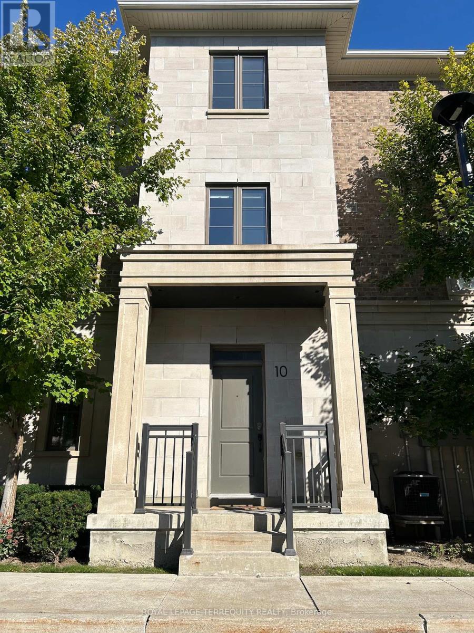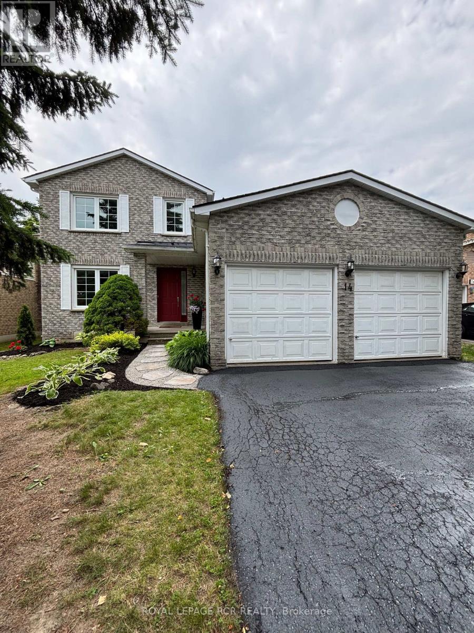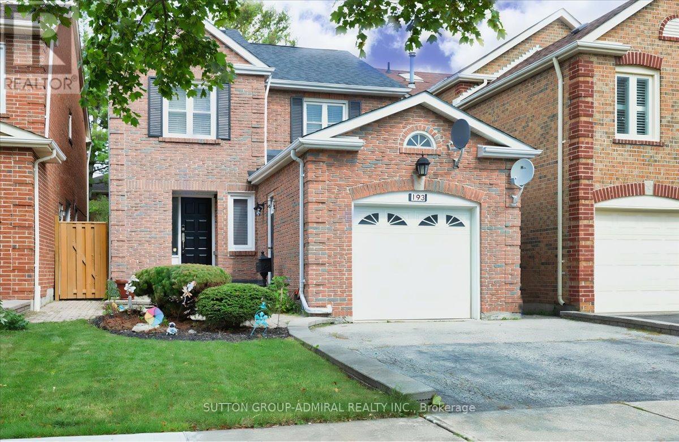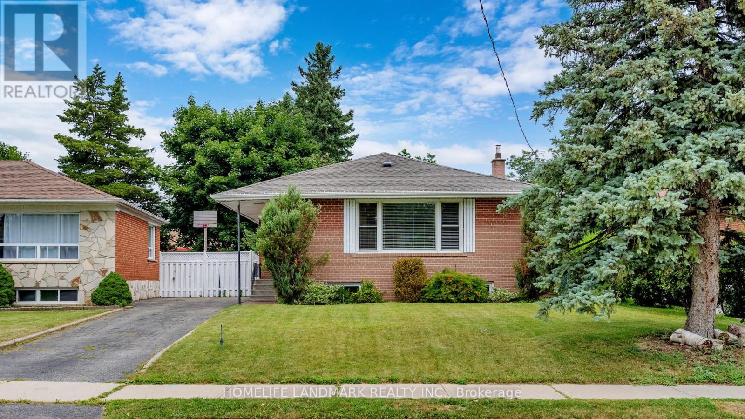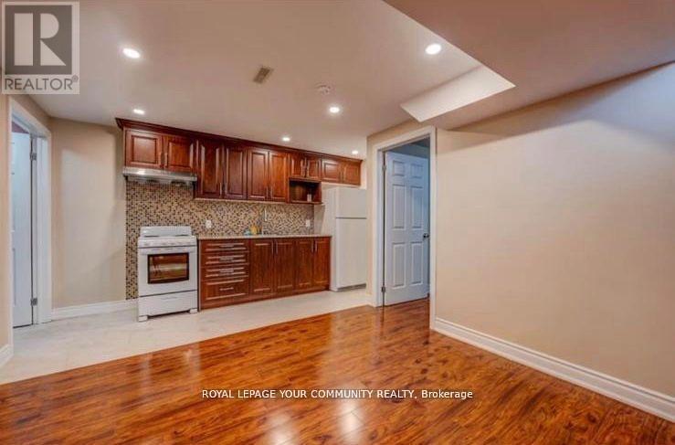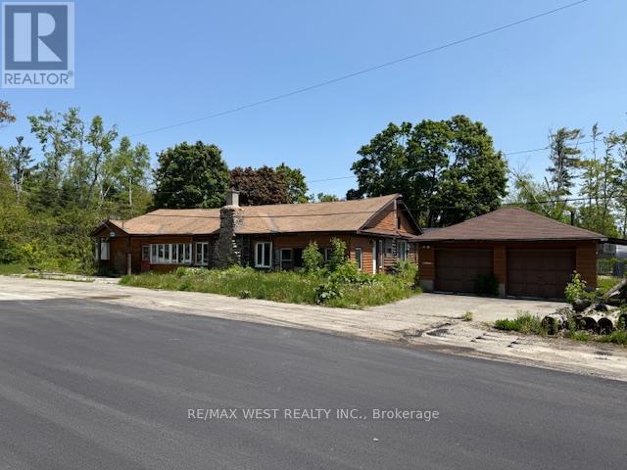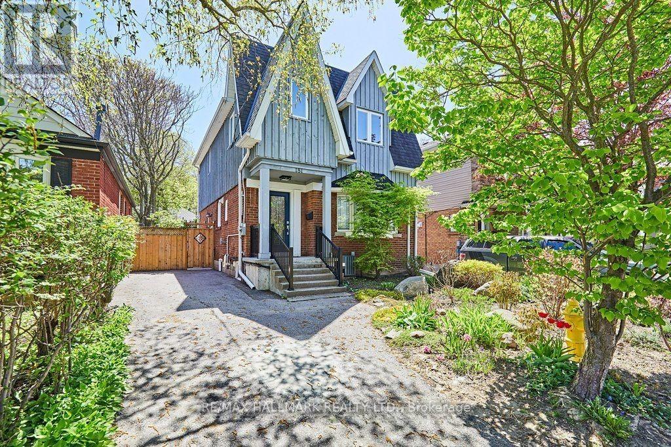1204 - 95 Oneida Crescent
Richmond Hill, Ontario
Discover a rare corner gem at Yonge Parc by Pemberton! Unit 1204 is a stylish 2-bedroom, 2-bathroom suite featuring 820 sq.ft. of bright, open-concept living and a spacious terrace ideal for sipping your morning coffee or unwinding at sunset. Enjoy 9-foot smooth ceilings, sleek flooring, quartz counters, and stainless steel appliances, all in a move-in ready space. This unit includes parking and a locker and gives you access to top-tier amenities like a 24-hour concierge, fitness centre, sauna, rooftop patio, party room, and even a pet wash. Located in the heart of Richmond Hill, you're just steps from transit, Hillcrest Mall, great restaurants, and top schools. A unique opportunity you don't want to miss! (id:60365)
503 - 8200 Birchmount Road
Markham, Ontario
Prime Location in Markham! Functional 1-Bedroom Layout with 560 Sq.Ft. Interior + 55 Sq.Ft. Balcony, Includes 1 Parking & 1 Locker. FRESHLY PAINTED. Bright, Clean & Move-In Ready! Enjoy 24-Hr Concierge, Indoor Pool, Gym & More. Conveniently Located Steps to Hwy 7 Transit, Minutes to Hwy 407/404. Walking Distance to Whole Foods, LCBO, York University, Downtown Markham, Banks, Restaurants, Shops & All Amenities. Dont Miss This Opportunity A Must See! (id:60365)
86 Chapman Court
Aurora, Ontario
2175 Sqft Lovely Townhome With Ravin View In The Quiet And Private Aurora Sanctuary, With Walking Trails That Go For Miles. Open Concept Design W/ Lots Of Light, Hardwood Flr Tru-Out,3 Walk-Outs, Upgr't Family Rm With Electric Fireplace ,Upgraded Light Fixtures,Upper Level Laundry, Upgraded Kitchen W/Granite Counters, Butlers Pantry,2 Fireplaces,2 Car Garage, Direct Access From Garage, Fenced Yard. Shows 10+ (id:60365)
725 - 11611 Yonge Street
Richmond Hill, Ontario
11611 YONGE STREET, UNIT 725, RICHMOND HILL, ON LOCATED IN THE BRISTOL CONDOMINIUMS, A MODERN 8 STOREY BOUTIQUE-STYLE BUILDING ALONG YONGE STREET IN THE DESIRABLE JEFFERSON NEIGHBOURHOOD. THIS BRIGHT AND SPACIOUS UNIT FEATURES 2 BEDROOMS AND 1.5 BATHROOMS, LAMINATE FLOORING, GRANITE COUNTERTOPS, AND A LARGE TERRACE ACCESSIBLE FROM THE LIVING ROOM. THE PRIMARY BEDROOM INCLUDES ACCESS TO A 9'10" X 5' BALCONY, PERFECT FOR MORNING COFFEE OR EVENING RELAXATION. ADDITIONAL HIGHLIGHTS INCLUDE STAINLESS STEEL APPLIANCES, SMOOTH CEILINGS, FLOOR-TO-CEILING WINDOWS, AN OPEN-CONCEPT LAYOUT, IN-SUITE LAUNDRY, 1 PARKING SPOT, AND 1 LOCKER INCLUDED IN THE RENT. (id:60365)
2081 Dale Road
Innisfil, Ontario
Bright and spacious 3-bedroom, 3-washroom freehold townhouse located in the beautiful, family-friendly neighborhood of Alcona. Featuring 9 ft ceilings and hardwood flooring on the main floor, this home offers a functional open-concept layout with an elegant oak staircase. The large family-sized kitchen boasts a center island, granite countertops, stainless steel appliances, and a spacious eat-in breakfast area with a walk-out to a large fenced backyard - perfect for entertaining or relaxing. The generous primary bedroom includes a 4-piece ensuite with glass shower and a walk-in closet. Convenient second-floor laundry room! Long driveway with no sidewalk provides extra parking space! Ideally located just minutes to schools, parks, grocery stores, restaurants, banks, Innisfil Beach Park, and a beautiful Lake Simcoe. Easy commute with only a short 10-minute drive to Hwy 400. (id:60365)
10 Mildred Temple Way
Markham, Ontario
Perfect Location, Vibrant Heart of Unionville; Luxurious Temporary Townhouse Designed to Accommodate A Variety Of Modern Lifestyle; Built By Times Group; Tons Of Interour Upgrades; 9' Ceilings With Classic Crown Mouldings, Smooth Ceiling, Pot Lights, Solid Hardwood Flooring, Designer Kitchen Cabinetry With Extended Quartz' Island, Top of The Line Built-In Appliances, Primary Bedroom W/Spa Like Bath; Walk Out To Balcony, Ground Floor Family Room; Professionally Finished Basement And Much More; A Double-Car Garage And An Additional Double-Car Driveway Ensure Plenty Of Parking For Larger Families. (id:60365)
14 Forrestwood Crescent
East Gwillimbury, Ontario
Location, location. This 3 Bedroom/3 Bath home is perfectly situated on a highly desirable, quiet, family-friendly & safe Crescent. Close to School, Parks, Trails, shopping & all Amenities. Inside, the well-designed floor plan includes a cozy Family Room w/new flooring, a Kitchen with a spacious Breakfast Area,/Solarium leading to the deck. A formal Living/Dining (new flooring), all great for entertaining family and friends. Enjoy the benefit of new windows and patio door on the back of the House, bringing in lots of natural light. Outdoor living at its best on your wrap-around deck in your pool-sized backyard. Upstairs, you'll find 3 Bedrooms w/ new flooring, including the Primary Suite w/ a walk-in closet & a 4-piece ensuite. The fully finished basement w/ gas fireplace offers additional living space with great ceiling height, providing potential for your customization. Don't miss the chance to live in a great neighbourhood on this peaceful, family-oriented Crescent. It offers you a tranquil setting and an incredible lot with boundless potential! Home has been professionally painted top to bottom, New flooring, all new Stainless steel Kitchen appliances, new washer/dryer, new lighting, 3 new vanities, sinks & faucets, new Kitchen faucet, new front walkway, & revitalized Garden Shed. With endless opportunities, this Home allows you to make it truly your own. Just move in and Enjoy! See Attachment - Additional Information for property updates and improvements. (id:60365)
193 Glenmanor Way
Vaughan, Ontario
Welcome to 193 Glenmanor Way, nestled in the heart of Thornhill. This beautiful home is perfect for starting a new chapter whether youre a growing family or looking to downsize. Inside, youll find 3 spacious bedrooms featuring custom cabinetry in second bedroom , a modern custom built kitchen with maple interior offering ample storage, quartz countertop , oversized silcrete sink and a seamless walkout to the backyard. Hardwood floors run throughout the main and second floor, adding warmth and character, Pot lights throughout the main floor. The finished basement, offers even more living space with an additional bedroom, a full washroom, and a large entertainment room complete with a custom bar, custom wall to wall cabinetry ideal for hosting or relaxing. Enjoy the unbeatable location, just steps away from community centers, parks, grocery stores, places of worship, the Promenade Mall, and more. This is a wonderful opportunity to live in a sought-after neighborhood with everything you need at your doorstep. ROOF (2019) transferrrable warranty.The cold room waterproofing was done in July 2025 and has a lifetime warranty. (id:60365)
365 Osiris Drive
Richmond Hill, Ontario
Welcome to your new home in the heart of the desirable Crosby neighborhood in Richmond Hill! This spacious property features four bedrooms and offers a comfortable and modern living experience. With laminate flooring throughout, this home exudes a sleek and clean aesthetic. The modern cabinetry in the kitchen enhances the contemporary feel, providing ample storage space for all your culinary needs.The finished basement offers additional living space, perfect for a family room, home office, or recreational area. The backyard is a delightful retreat for outdoor activities and relaxation.This property is located within a top-rated school zone, Bayview Secondary School, making it an ideal choice for families. Enjoy the convenience of nearby amenities, parks, and public transportation.Don't miss the opportunity to make this beautiful house your home! (id:60365)
Bsmt 1 - 116 Jack Monkman Crescent
Markham, Ontario
ALL INCLUSIVE!!! Furnished!!! Short-Term Lease Option Available!!! Bright and spacious 1 bedroom, 1 bathroom unit with separate entrance in the highly desirable Cedarwood neighbourhood. Enjoy ultimate convenience with a bus stop right at your door step. Just minutes to the 401, grocery stores, shopping, restaurants, schools and more (id:60365)
3293 Beach Avenue S
Innisfil, Ontario
Prime Commercial Lot Just Steps Away from the Beach! This space offers many opportunities for a variety of businesses Including retail. Whether you are looking to expand your portfolio or start a new venture, this property's prime location ensures both high returns and exposure. CN-9 Zoning (id:60365)
Basement - 181 Ferris Road
Toronto, Ontario
Recently renovated. Located just steps from public transit, shopping, incredible parks & ravines. If you like the concept of living in the city in a community that doesn't feel like you're in the city, then this location is for you. The apartment is bright and spacious with an abundance of storage. Quiet and clean home offers plenty of natural light and your own in suite laundry. (id:60365)

