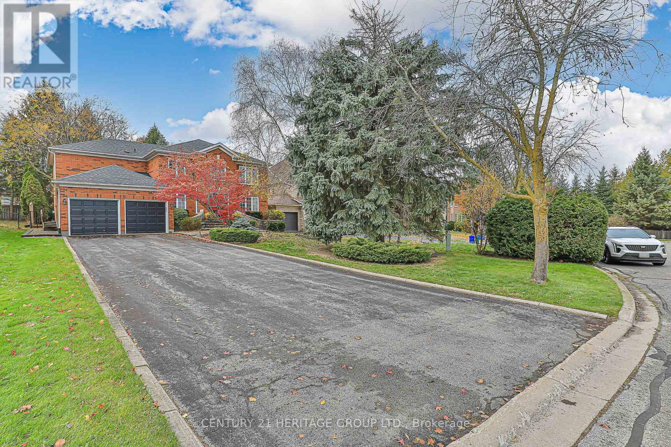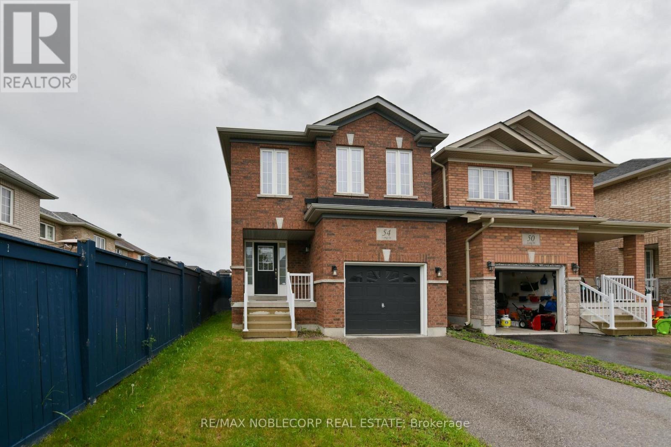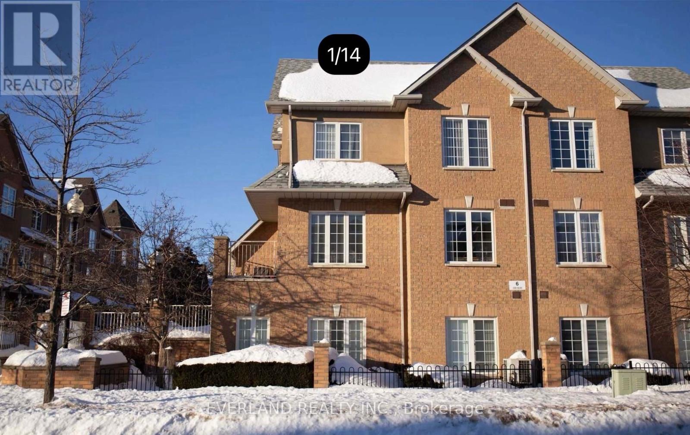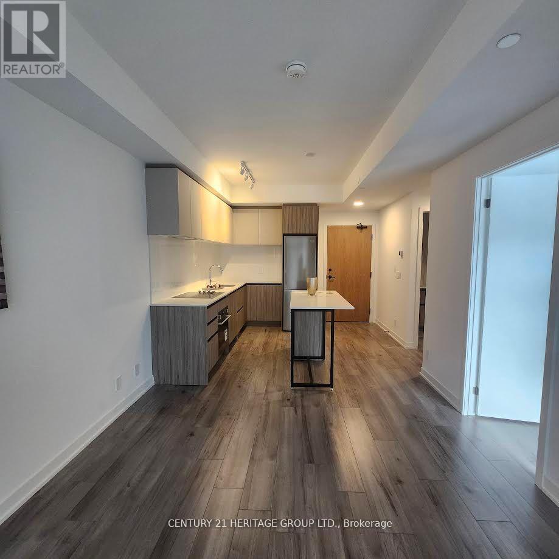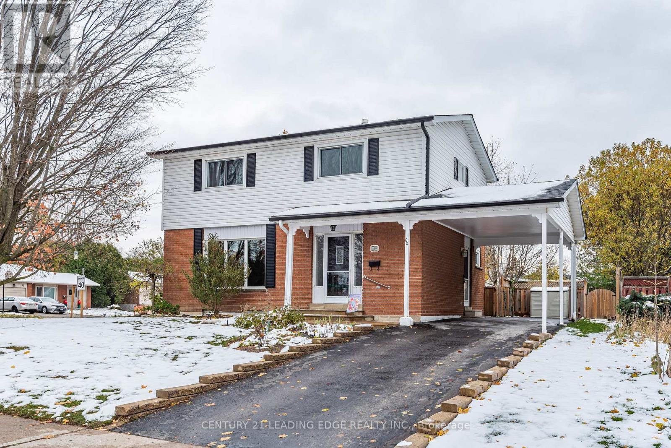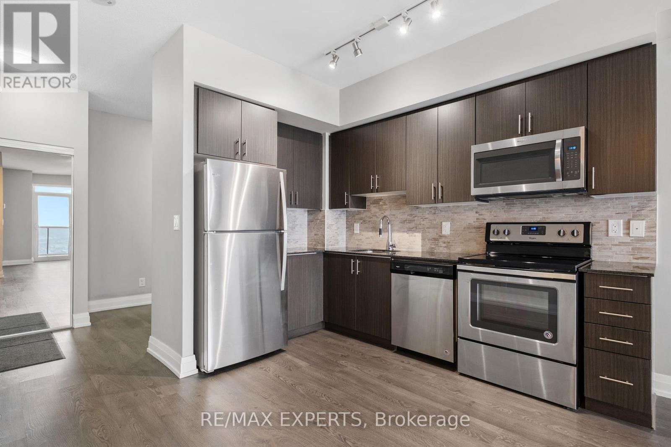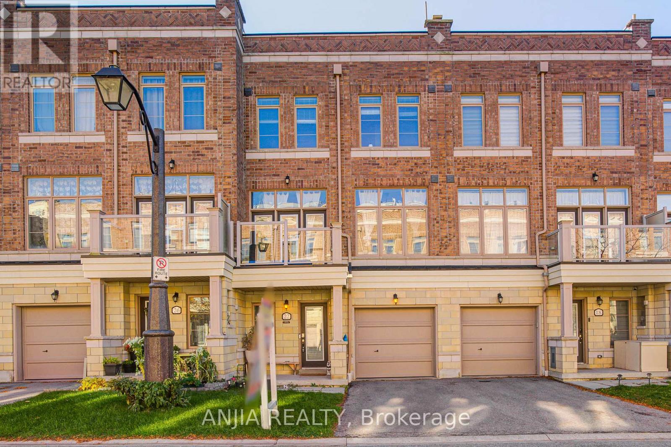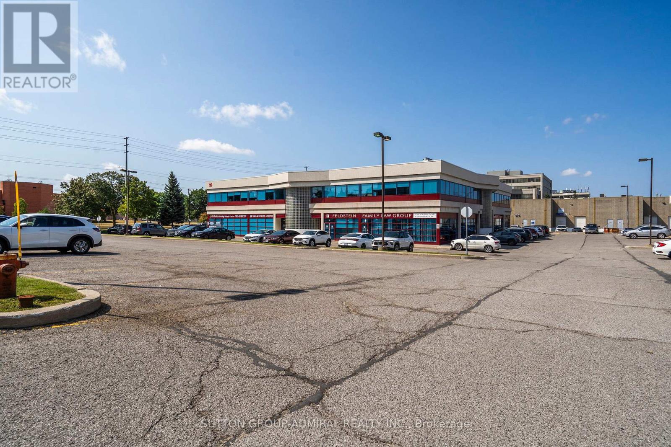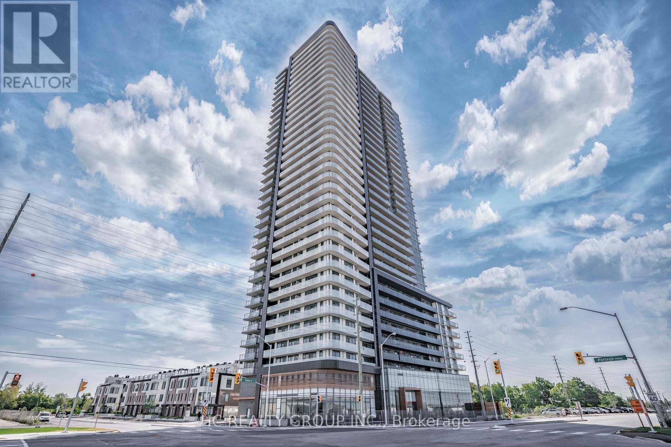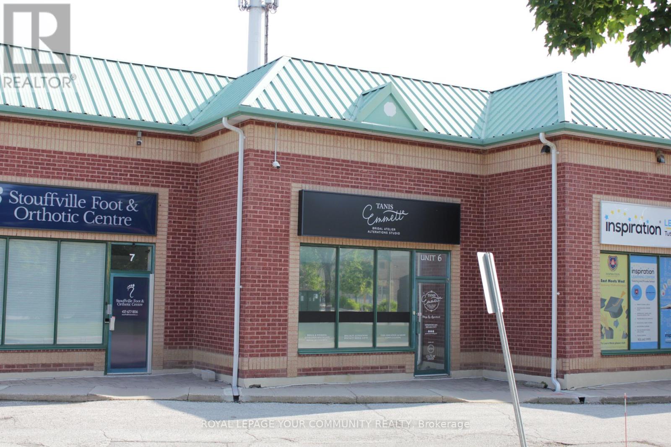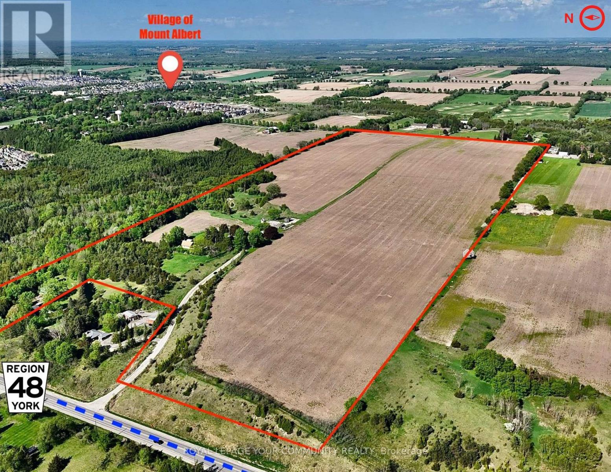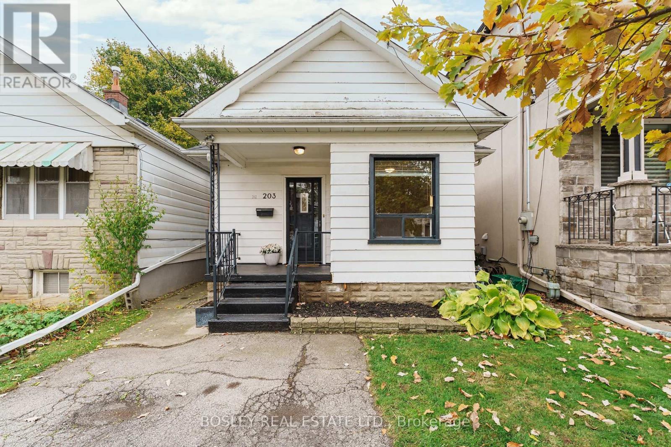668 Chaleur Place
Newmarket, Ontario
Rarely offered and tucked away on a quiet cul-de-sac, this beautifully maintained 4-bedroom "The River Oaks" model blends elegance, space, and everyday comfort in the prestigious Stonehaven community. Walk to parks, trails, top-rated schools, Magna Centre, and local favourite Vince's Market - all just minutes from your door. Inside, the thoughtfully designed layout includes separate living and dining rooms for entertaining, an oversized family room with a gas fireplace, a cozy main-floor den, laundry room, and a bright eat-in kitchen overlooking the treed backyard. Upstairs, the spacious primary suite features a 6-piece ensuite and walk-in closet, along with three additional bedrooms and a large 5-piece main bathroom. Step outside to your private backyard oasis, surrounded by mature trees, a water feature, and a peaceful, park-like setting - the perfect backdrop for your life. The finished basement offers even more living space, including a generous recreation room, workshop, and ample storage. Homes like this are rarely available. Welcome to 668 Chaleur Place - a forever home in the heart of Stonehaven. (id:60365)
54 Long Street
Bradford West Gwillimbury, Ontario
Charming 3 Bed, 4 Bath, Detached Home Available For Lease In A Serene, Family-Friendly Community. This Tranquil Retreat Boasts Ample Space With A Large Lot, Perfect For Outdoor Activities And Gardening Enthusiasts. Nestled In A Quiet Locale, It Offers Privacy And Peaceful Living, Ideal For Those Seeking A Serene Environment. With Its Inviting Ambiance And Spacious Layout, This Home Provides The Perfect Canvas For Creating Lasting Memories. This Move-In Ready Home Is Close To So Many Amenities, Hwy 400, Public Transit, State Of The Art Community Center, Public Library, Schools, Parks, And Future Bradford Bypass. (id:60365)
#3 - 6 Cox Boulevard
Markham, Ontario
Townhouse In Unionville Prime Location.Well maintained and fully furnished. Great-sized bedrooms bathed in natural light with a southeast-facing view. Walk to Unionville High School and Coledale Public School. Freshly painted walls and recently completed professional cleaning.2 underground parking spaces with direct access to the door. Shops and restaurants nearby. (id:60365)
1519 - 7950 Bathurst Street
Vaughan, Ontario
Super Bright and Sun-Filled One-Bedroom Condo With Fully Upgraded Fixtures and Finishes. Open Concept Living Room and Kitchen. Penthouse with a Spectacular View and Full of Sunlight. Excellent Building Amenities Including Fitness Centre, Party room, Recreation Room, Basketball Court, Rooftop Deck and Garden. Conveniently Located Close to Major Roads, Public Transportation, Parks, Shopping Mall, Walmart, Etc (id:60365)
60 Wootten Way N
Markham, Ontario
Welcome to 60 Wootten Way North - A Family Home in the Heart of Markham Village. Discover the perfect place to call home in one of Markham's most loved neighbourhoods. This beautifully maintained 4-bed home sits on a premium 60' x 110' lot on a tree-lined street filled with families & friendly neighbours. With its thoughtful layout & spacious rooms, this home is designed for everyday comfort and lasting memories. Step inside to find a bright living room with a large picture window that overlooks the lovely front gardens. The open dining room is perfect for special celebrations, while the eat-in kitchen offers plenty of space for casual meals together. A convenient side door from the kitchen to the driveway makes bringing in groceries easy and practical. The finished basement adds even more living space for everyone to enjoy, featuring a cozy recreation room with a fireplace, a laundry area, and a workshop-perfect for hobbies, projects, or playtime. Upstairs, the primary bedroom offers a peaceful retreat with crown moulding and a ceiling fan, while three additional bedrooms give you lots of flexibility for kids, guests, or a home office. The backyard is made for family fun! There's lots of green space for kids to run and play, a garden shed, perennial gardens, and an interlock patio that's great for barbecues and outdoor gatherings. Recent updates include new shingles (2024), newer gas dryer, furnace, windows, and fresh paint throughout-making this home move-in ready. Located directly across from Reesor Park Public School and close to parks, public transit, the GO Station, Cornell Community Centre, Markville Mall, Markham-Stouffville Hospital, and Highway 407, you'll have everything you need just minutes away. Spend weekends exploring Main Street Markham with its shops, cafés, and year-round festivals. This warm and welcoming home has everything your family needs to grow, play, and thrive. Come see why 60 Wootten Way North is the perfect place to call home! (id:60365)
2807 - 3700 Hwy 7 Road
Vaughan, Ontario
Welcome To Centro Square! This Stylish Modern 1 Bedroom + Den Offers A Large Balcony With Stunning, Unobstructed Western Views, Perfect For Enjoying Breathtaking Sunsets. Situated In The Heart Of Vaughan, The Upgraded Kitchen Features Stainless Steel Appliances, Granite Counters, And Backsplash. The Spacious Primary Bedroom Includes A Walk-In Closet, And The Den Is Ideal As A Home Office Or Guest Room. Enjoy The Fabulous Centro Square Amenities, Which Include An Indoor Pool, Yoga Room, Golf Simulator, Full Gym, Party Room, And A Terrace With BBQs And A Bocce Court! Don't Miss This Opportunity To Call This Suite Home! (id:60365)
22 Arborea Lane
Whitchurch-Stouffville, Ontario
Welcome To This Beautifully Upgraded Townhome In The Heart Of Stouffville! Featuring 2 Spacious Bedrooms This Home Offers A Bright Open-Concept Layout With A Modern Kitchen Boasting Quartz Countertops, Stylish Backsplash, And Upgraded Light Fixtures. Freshly Painted Throughout With Laminate Flooring On All Levels. Enjoy A Walk-Out Balcony Perfect For Relaxing Or Entertaining. The Primary Bedroom Includes A 3-Piece Ensuite And Walk-In Closet. Water Heater & Furnace Owned. Located In A Desirable Area Close To Golf, Parks, Schools, Public Transit, Recreation Centre, And More! Move-In Ready-A Must See! (id:60365)
7 & 12 - 20 Crown Steel Drive
Markham, Ontario
Commercial Condo units - back to back. Unit 12 faces 14th Avenue. Unit 7 access from rear. Can be operated as 2 separate units. High end office finishes. 4 washrooms, 2 per unit. Each unit has separate reception area. Fiber optic cabling. Shock resistant plastic coatings on windows and security bars. Alarm system. Quick access to highways via Warden Ave. Lots of parking. Existing tenants may be willing to stay in office space not used by Buyer. (id:60365)
Lph10 - 7895 Jane Street
Vaughan, Ontario
Bright 2 Bdrms On Lower Penthouse, 2 Bath Suite Has 9Ft Ceilings And Plenty Of Natural Light,Laminate Flooring Thru-Out, 1 Parking & 1 Locker, include: Blinds, washer, dryer, microwave, fridge, stove & b/i dishwasher. 5 Min Walk To Vmc Subway & Bus Station Major Transit Hub. 9 Min To York U. 40 Min To Downtown Toronto. Easy Access Hwy 400 & 407, Ikea, Cinema, Restaurants, Vaughan Mills Shopping Mall Are Minutes Away. Old photos used. (id:60365)
6 - 100 Ringwood Drive
Whitchurch-Stouffville, Ontario
Great location. Great opportunity. Great investment. Fully renovated unit in desirable business area of Stouffville. Just off the busy Main Street in a established Industrial condo complex; Total area of 1,481 sf (including 350 sf mezz level). Downstairs has a big open area, high Ceilings and two bathrooms. Fit for a variety of usage and lots of flexibility for different configuration. Additional upstairs space with its own bathroom for added privacy andseparate functionality. Don't miss out on your opportunity to own this beautiful unit for your business. Low condo fees. (id:60365)
18609 Highway 48
East Gwillimbury, Ontario
Exceptional 99-Acre parcel located just outside the Mount Albert Official Plan. An extraordinary opportunity to acquire a strategically positioned 99-acre parcel of prime future development land, located in the thriving and fast-growing Town of East Gwillimbury. Nestled in the heart of Mount Albert and surrounded by multiple active and proposed residential developments, this property offers significant potential for long-term capital appreciation. Featuring dual access from both Highway 48 and Centre Street, the site enjoys superb connectivity and ease of access, an increasingly rare combination in such a desirable location. The land currently produces a steady rental income of over $41,000 annually for the farm lease and two updated homes on the property, delivering immediate revenue for investors as they plan for future development potential. With a majority of the land being actively farmed, it is well maintained throughout all four seasons and also benefits from its location at the highest natural elevation in Mount Albert, verified by provincial topographic surveys. This property offers a unique landscape characteristic that may provide added value from both a planning and design perspective. Investor sentiment remains highly positive, with strong confidence in the property's long-term prospects. This reinforces the strategic value of land banking in a region poised for sustained growth and transformation. (id:60365)
203 Virginia Avenue
Toronto, Ontario
Full Home Rental! Welcome To 203 Virginia Avenue, A Classic Fully Detached Bungalow Nestled In One Of East York's Most Connected And Desirable Neighbourhoods. Whether You're A First-Time Buyer, Savvy Investor, Or Simply Searching For A Home With Potential, This Is The Opportunity You've Been Waiting For. Set On A Generous 25x100 Ft Lot, This Two-Bedroom Home Has Over 1300sqft Of Living Space Including The Basement And Legal Parking. The Modern Kitchen Opens Directly To An Oversized And Private Backyard - The Perfect Extension Of Your Living Space. Inside, The Home Is Move-In Ready, Yet Offers Endless Potential To Re-Envision The Space, Renovate Or Rebuild. The Full-Height Basement Ensures Versatility With A Large Family Room And Ample Storage, Whether You're Thinking Of Additional Living Space Or Income-Generating Options. Located On A Quiet, Family-Friendly Street And Surrounded By Excellent Schools, Access To Parks, And Community Amenities, This Is A Neighbourhood Where Families Thrive And Long-Term Value Is Built. Located A Short Walk To The GO Train, Main Subway Station & Quick Access To The DVP Ensures Optimal Accessibility. The Vibrant Energy Of The Danforth Is Just Around The Corner, Offering Local Shops, Restaurants, And Cafes. Whether You Choose To Move In, Renovate, Or Start Fresh, 203 Virginia Avenue Offers A Rare Blend Of Lifestyle, Location, And Opportunity In The Heart Of East York. (id:60365)

