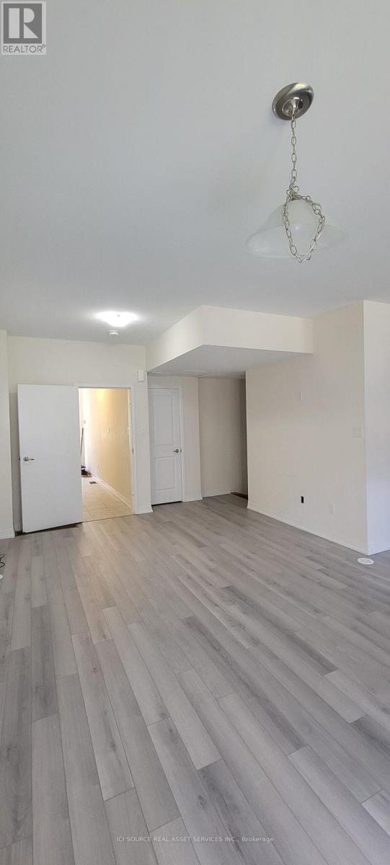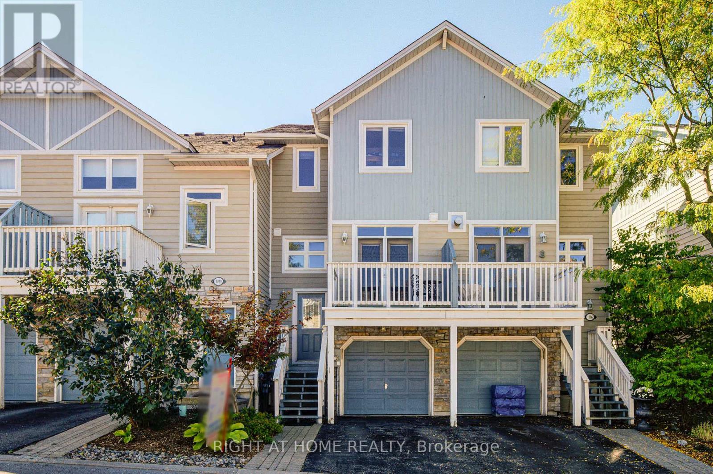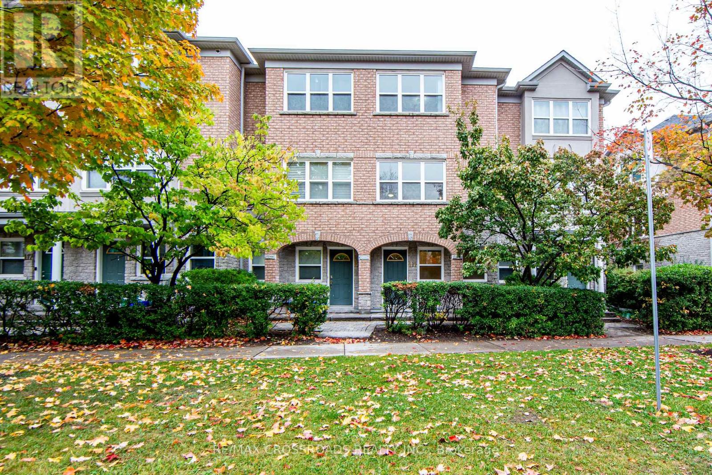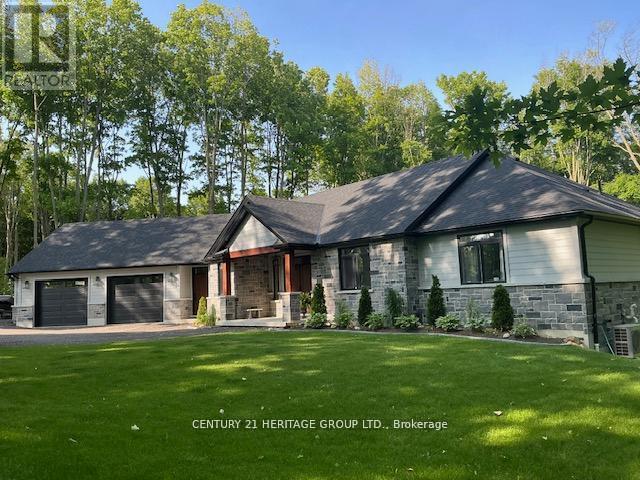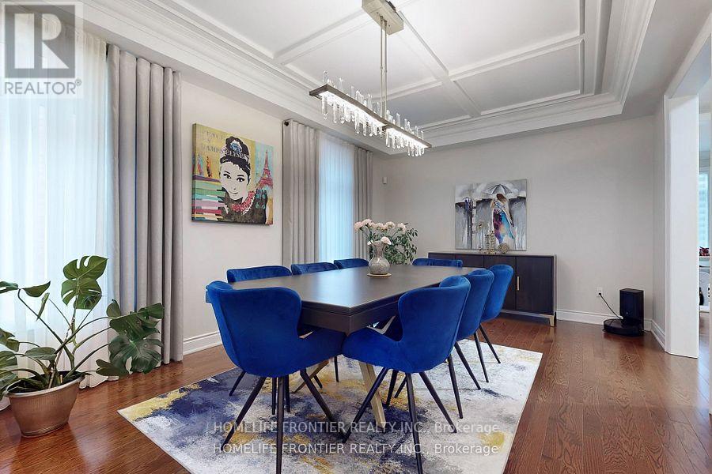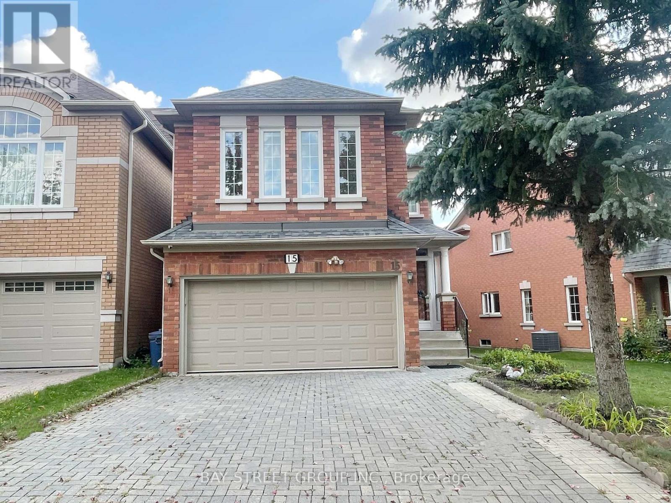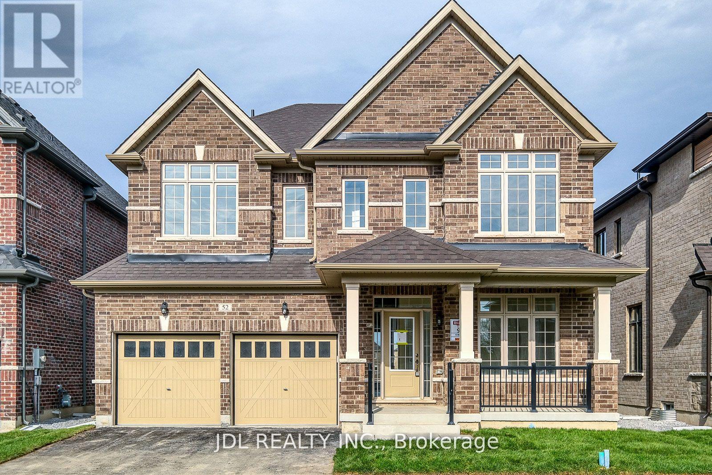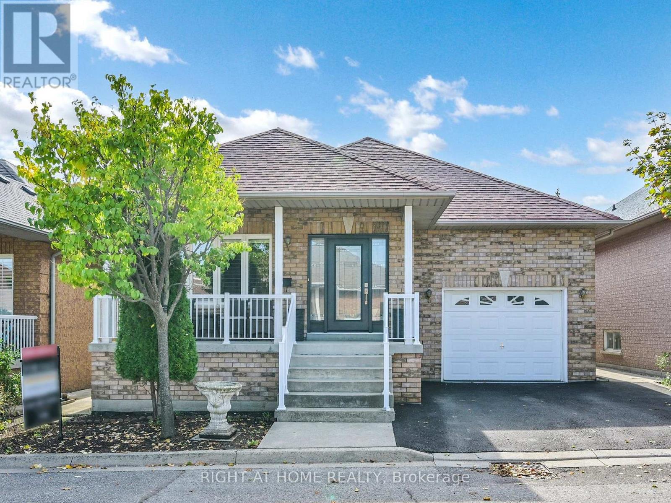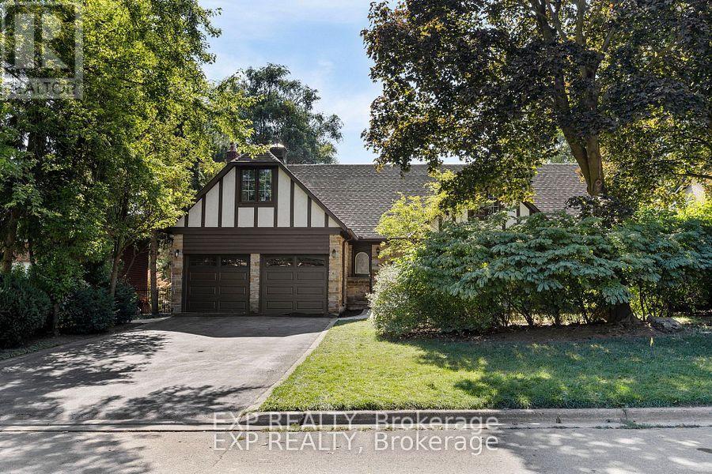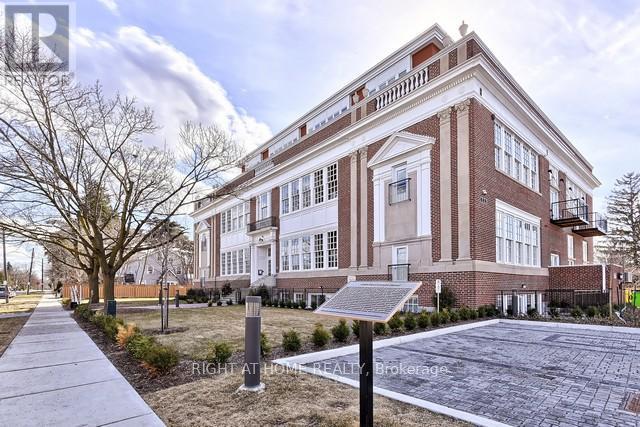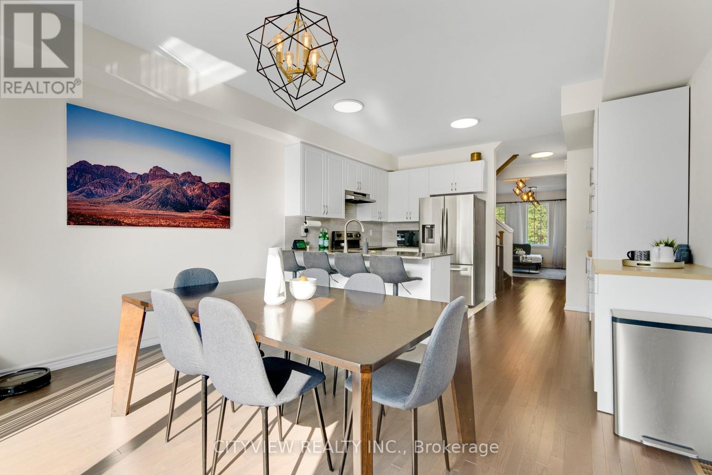2 - 76 Carneros Way
Markham, Ontario
Bright & Spacious Walk-Out Basement for Lease Prime Box Groove Location! Bright & Spacious Walk-Out Basement for Lease Prime Box Groove Location! Looking for a quiet, comfortable, and conveniently located place to call home? This bright and spacious walk-out basement apartment offers privacy, modern finishes, and unbeatable access to essential amenities. Property Highlights: 2 Bedrooms with adequate closets and quiet surroundings. pen-Concept Living Area filled with natural sunlight from the walk-out entrance Full Kitchen with fridge, stove, and ample cabinetry for storage. Private Full Bathroom clean and well-maintained Walk-Out to Backyard In-Unit Laundry Access. Unbeatable Location: 5 to 7 min walk to: Walmart Supercentre, Dollarama CIBC Bank, Grocery stores, fast food, and restaurants Close to Bus Terminal easy commute via public transit Nearby Stouffville Hospital, pharmacies, and clinics Surrounded by parks, schools, and community centres. No on-site parking available ideal for those who use transit, walk, or bike. Utilities: 40% of bills. Own thermostat control. Ideal For: Single professionals Working couples Small families (2 to 3 members) Healthcare workers, teachers, tech professionals, or anyone looking for a peaceful and well-kept home. Tenant Requirements: Employment letter & recent pay stubs Credit check and references First & last months rent. *For Additional Property Details Click The Brochure Icon Below* (id:60365)
24 - 1008 On Bogart Circle
Newmarket, Ontario
This lovely townhouse is tucked away in a private enclave, just steps from scenic Bogart Pond and beautiful wooded trails. Filled with natural light, the home offers 9-foot ceilings on the main floor, large windows, and recessed lighting for a bright, open feel. High-quality finishes are found throughout, including upgraded countertops, elegant flooring, and a hardwood staircase. Enjoy outdoor living with a front balcony overlooking the neighborhood and a private rear patio perfect for relaxing. The spacious primary bedroom features a 4-piece ensuite and a walk-in closet. The finished basement is currently set up as an entertainment area but can easily be adapted for a home office, gym, or multi-purpose space. Additional features include direct garage access, central air conditioning, and spacious of finished living space. Conveniently located near Highway 404, top-rated schools, community centers, shopping, and daily amenities. This home shows true pride of ownership, A must-see property! (id:60365)
111 Pond Drive
Markham, Ontario
Spacious and bright 3-storey condo townhouse in a highly sought-after location, featuring 9-ft ceilings on the main floor, fresh paint throughout, and a large private balcony with peaceful pond views. This well-maintained unit offers a versatile ground-floor room with a separate entrance that can easily be converted into a third bedroom, in-law suite, or rental space. Ideally located near Commerce Gate, Times Square, top shopping plazas, parks, restaurants, and with quick access to Highways 404 & 407. Just a 10-15 minute drive to Langstaff GO Station for easy commuting, and near a future T&T Supermarket development, adding even more convenience. Situated in a top-ranking school district, including St. Robert Catholic High School (IB Program) and Bayview Secondary School (Gifted & AP Programs) a perfect home for families and investors alike. (id:60365)
17657 Highway 48
East Gwillimbury, Ontario
Discover Elevated Living in This Exquisite 2022 Custom Bungalow on 2 Acres. From the moment you arrive, sophistication greets you. An amour rock stone-lined driveway leads to grand dbl doors that open into a beautifully curated interior. Step inside to 9-ft ceilings, rich walnut-engineered hardwood, 8-ft solid wood doors, pot lights & designer lighting all setting the stage for refined comfort. With 4+1 bedrooms & 5 bathrooms, this thoughtfully designed layout offers exceptional versatility. Whether you envision a home office, guest suite, or reading room, the space adapts to your lifestyle. The chefs kitchen is a true centerpiece w/ quartz counters & backsplash, soft-close cabinetry, walk-in pantry, double sinks, under-cabinet lighting, Frigidaire stainless appliances, and a 36 Thor 6-burner gas range create the perfect blend of form and function. The primary suite is a private retreat with double-door entry, walkout to the deck, and a spa-inspired ensuite featuring dual vanities, a deep soaker tub, heated flrs, and a glass walk-in shower with rain & handheld fixtures. Two additional bedrooms share a beautifully designed bath with heated floors & a dual-sink vanity. Finishes like wrought iron spindles, oak accents & premium mechanicals elevate the home: ICF foundation, energy-efficient heat pump with propane backup, Generac whole-home generator, HRV system, reverse osmosis & water softener included. The fully finished walkout lower level impresses w/ 9-ft ceilings, a second eat-in kitchen, family room, games area, guest suite, two baths & abundant storage, perfect for extended family or rental potential. Step onto the expansive upper deck w/ Durodeck surface & glass railings to take in sweeping views of your peaceful surroundings. The lower patio is covered & waterproof for entertaining in any season. Just 12 minutes to Hwy 404 and Newmarket this is more than a home; its a refined way of life. Explore the virtual tour and complete feature list today. (id:60365)
28 Rock Elm Court
Vaughan, Ontario
Welcome to 28 Rock Elm Crt, stunning, beautifully maintained and thoughtfully upgraded 4-bedroom family home nestled on a private, child-safe, quiet cul-de-sac court in highly demanded Lebovic Campus Area. Offering about 3000 Sq.Ft. plus beautiful income-generating 2-bdrm apartment with full bath, kitchen & laundry in completely finished basement with separate entrance. This property is perfect for families and investors alike. The home is warm, bright and very inviting. This home has excellent features: 9' flat ceilings on both levels and basement; gleaming hardwood floors throughout. Renovated chef's kitchen with modern finishes and ample cabinetry, beautiful S/S appliances, nice modern quartz countertops. Spacious breakfast area with W/O to beautifully landscape back yard - an outdoor oasis for relaxation or gathering. Bright and inviting family room and separate dining room - perfect for entertaining. Very spacious 4-bedrooms. Large primary bedroom has 5-pc ensuite with separate frameless glass shower door and large W/I closet. Double sinks baths upstairs. Very nice stairs with wrought iron pickets. This beautiful house has many upgrades that difficult to list, such as pot lights, upgraded interior and entrance doors, wainscotting, crown moldings, modern appliances and much more... Basement is presently rented by excellent tenant paying $2200/month - a fantastic mortgage helper! AAA+ tenant can stay or leave. Excellent location, convenient access to good schools, parks, transit, Hwys, shopping, fitness club, restaurants, etc. Do not miss your chance to own this exceptional property with both charm and value! (id:60365)
1296 Broderick Street
Innisfil, Ontario
Don't miss this incredible opportunity to lease a beautiful 4-bedroom, 3-bathroom detached home with a double garage in the desirable community of Innisfil! Built in 2023, this modern residence showcases an elegant stone and brick exterior, a grand double-doorentrance, and convenient direct access from the garage. The main floor offers a bright, open-concept layout featuring 9-foot ceilings,hardwood and ceramic flooring, a stylish kitchen with quartz countertops, double undermount sinks, upgraded cabinetry, a flushbreakfast bar, and stainless steel appliances. The breakfast area opens to the backyard, perfect for outdoor gatherings! Upstairs, you'llfind four generously sized bedrooms, including a spacious primary suite with a walk-in closet and a 4-piece ensuite featuring a glassshower. For added convenience, the laundry room is located on the second floor. Close to schools, parks, beaches, Innisfil Rec Centre,YMCA, and Tanger Outlets, this home is perfect for first-time buyers or investors alike! (id:60365)
15 Futura Avenue
Richmond Hill, Ontario
Stunning ,Bright And Spacious 4+1 Bedroom Detached Home In Richmond Hill. Hardwood Flooring Throughout Main Floor, Open-Concept Kitchen with Stylish Backsplash and Breakfast Bar. Finished Basement Includes a Large Recreation Area, Guest Room with 3-Piece Ensuite. Positioned within the Richmond Rose Public School/Silver Stream Public school(gifted education programs)and Bayview Secondary School. Easy Access to Hwy 404. (id:60365)
52 Bill Guy Drive
Georgina, Ontario
Stunning Detached, two years new 2 Story Detached Home. All Brick Home On A 45' Lot. Gorgeous Maple Floors, Stained Oak Stairs, Iron Pickets, Gas Rough-In For Stove & Bbq. 18X18 Tile In Kitchen Breakfast & Foyer. Smooth Ceilings Throughout. Frameless Glass Shower In Prim Bdrm. A/C And Garage Door Opener X2. Painted Bsmt Flrs. Close To Amenities, Schools, Parks And Lake. Ready For You To Move In And Enjoy. (id:60365)
14 - 9 Amalfi Court
Vaughan, Ontario
Welcome to 9 Amalfi Court! Nestled on a Quiet cul-de-sac, this massive 1650 SQF above grade renovated bungalow from top to bottom offers the perfect mix of comfort, style, and convenience. Featuring 3+2 bedrooms, 3 full baths, and 2 kitchens. This ideal Home is so versatile it can accommodate young families to Retirees with an option for rental potential with a separate basement entrance through the garage to help with monthly expenses. The main floor boasts Marble counters, open-concept living, and a walk-out to your private backyard retreat. Steps away from Woodbridge Mall, top-rated schools, parks, restaurants, and shopping, plus quick access to Hwy 7 & 427. Take advantage of this Woodbridge Gem that rarely comes available. (id:60365)
70 Hemingway Crescent
Markham, Ontario
Location! Location! *** Executive Home in secluded neighborhood *** Park like setting with Heated Inground Pool *** Spacious Lot and Driveway *** Walking Distance to Carlton Park and Top Ranking Schools : William Berczy Junior and Unionville High ***Fee Minutes Drive to Hwy 407/404 *** Close to Plazas, First Markham Place, City Hall, Hotels, Churches...*** Renovated Kitchen and Baths *** Walkout Basement with Sauna, Rec Room, Wet Bar, Fireplace *** (id:60365)
401 - 64 Wells Street
Aurora, Ontario
Village living at its best, this penthouse loft is in the iconic former Wells Street School, offers high-end finished 1177 sq ft living inside plus 307 sq ft terrace outside. Excellent positioning between Town Park across the street - with weekly seasonal Farmer's Market & music nights and the Aurora Town Square with the Library / Cultural Centre behind. Walk to shopping, library, services, Go / YRT transit. Low maintenacne & utility costs. Unique brick wall along whole, south 2- storey staircase wall. Scavolini kitchen & bath cabinetry, with high end stainless appliances & stainless backsplash. White oak, wide plank dark oil rubbed hardwood throughout. Thoughtful upgrades for enjoyment. (id:60365)
204 William Forster Road
Markham, Ontario
Welcome to 204 William Forster Rd in Cornell, Markham! This 1,765 sq. ft. freehold townhouse is where smart design meets modern living. With 3 spacious bedrooms, 3 bathrooms, and a rare 1.5-car garage big enough for your car and your toys (ATVs, bikes, or that dream workshop), its more than just a home its a lifestyle. Enjoy a custom kitchen with a coffee bar, smart lighting on dimmers, EV charging in the garage, and a decked-out patio perfect for entertaining. Every detail has been upgraded, from the Samsung fridge to the sleek Moen faucet and modern LED lighting. Step outside and youre minutes from parks, schools, and all that Cornell has to offer. A home this fun and functional doesnt come around often come see it before its gone! (Approx- Alectra utilities - electricity and water - average $200 monthly with ev charging Enbridge gas - $40-50 monthly during summer months $100-120 monthly during winter months) (id:60365)

