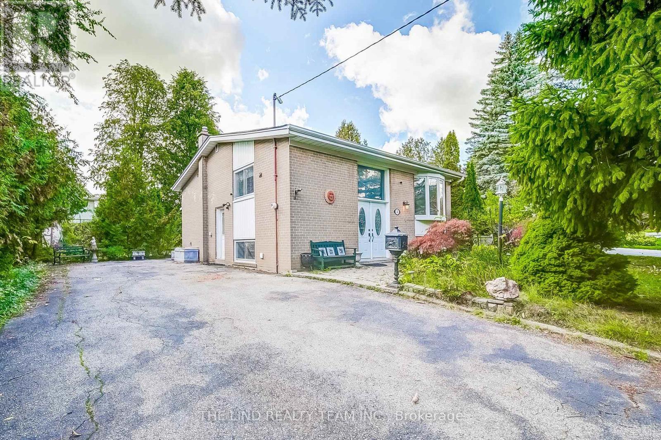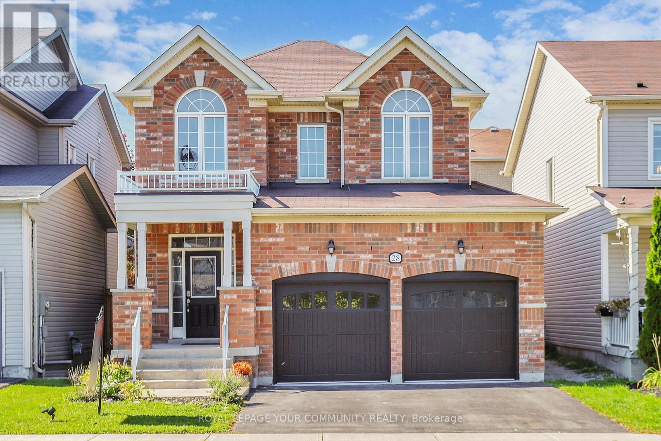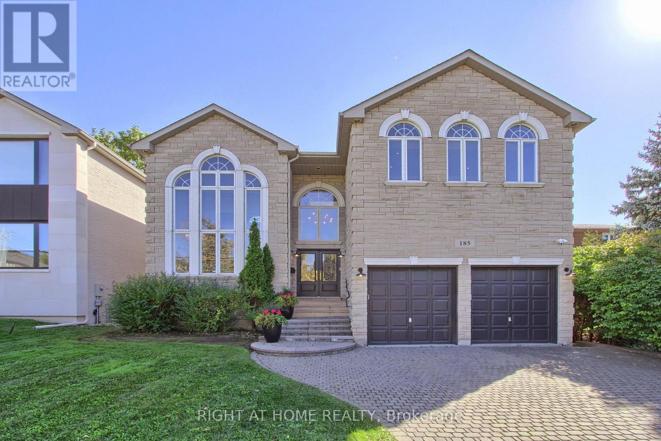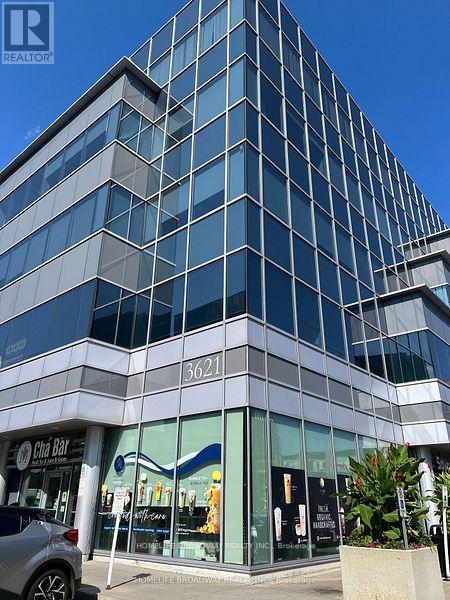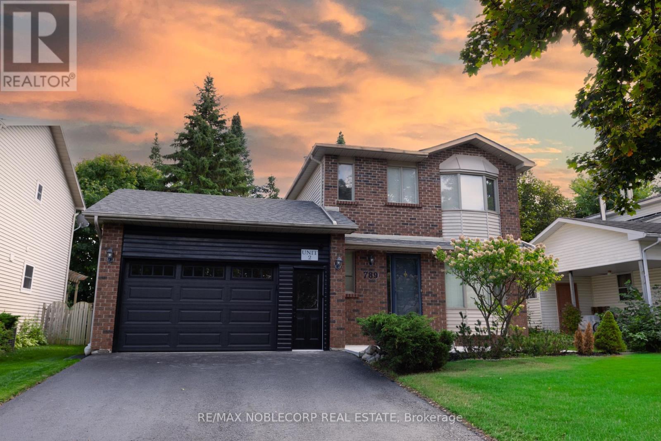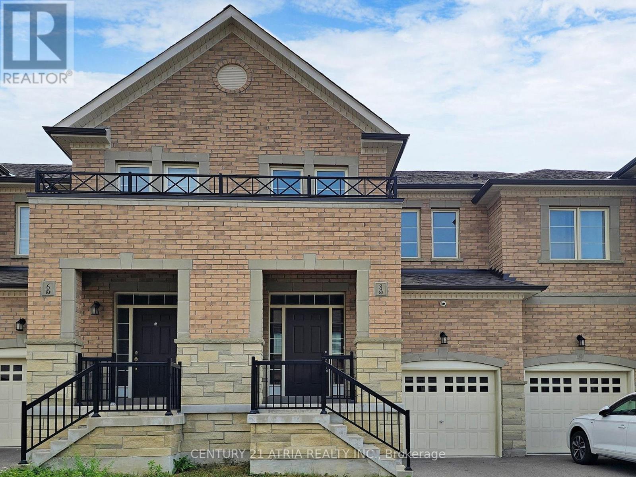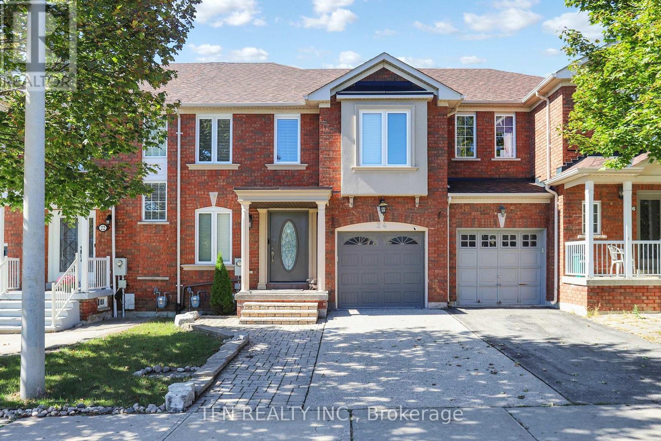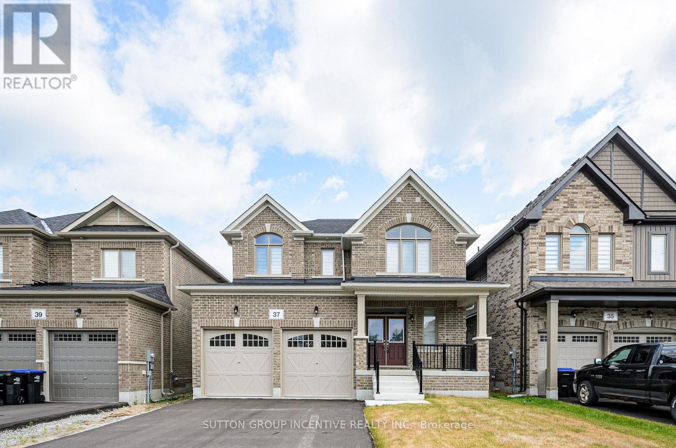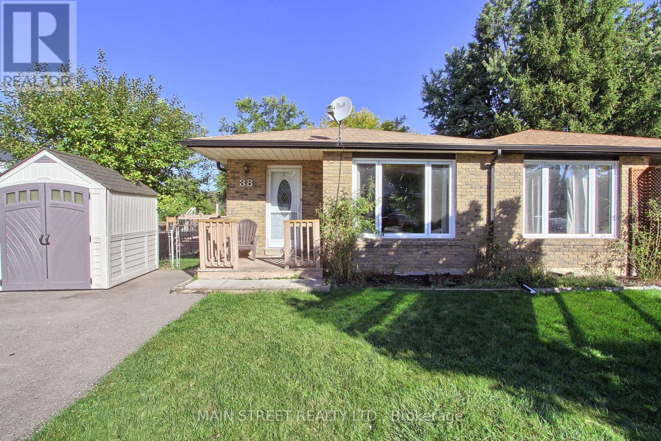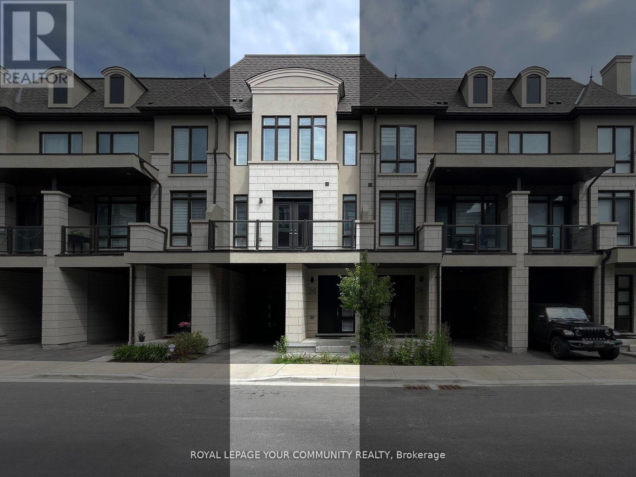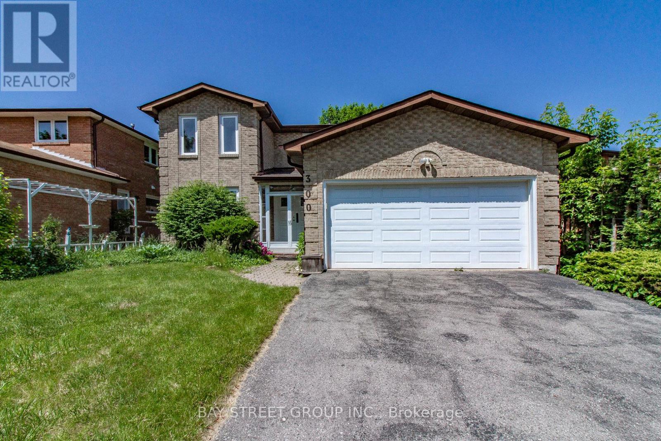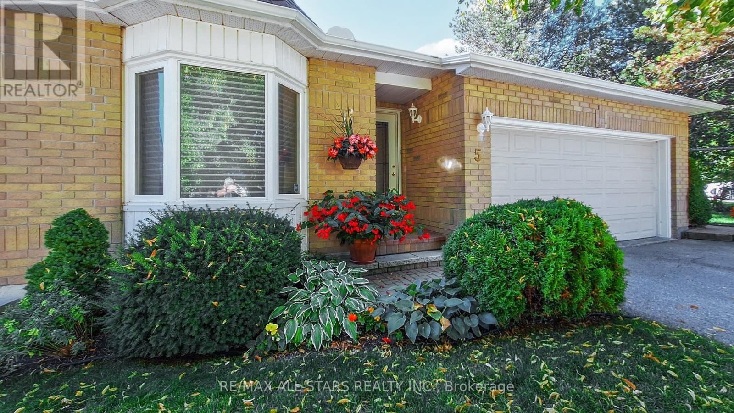20 Haida Drive
Aurora, Ontario
Wow! Value here! Attention investors first time home buyers! Duplexed raised bungalow with 6 car parking and 72 ft frontage 8914 SF private lot steps to schools, parks and amenities! Upper level hardwood floors - pot lites - bright bay window - primary with 4pc ensuite - secondary bedroom with 3pc ensuite! Big living/dining room combination! Updated kitchen with gas to stove and bright window! Lower level eat-in ceramic kitchen - 3rd big bedroom with 3pc ensuite bath and bright egressable windows - 4th bedroom or living room with 3pc ensuite so could be bedroom and separate entrance too! Updated roof shingles/furnace / central air and vinyl windows! (No warranties or representations) (id:60365)
28 Fred Mason Street
Georgina, Ontario
Inviting, Detached, 2 Storey, 2 Car Garage Family Home Nestled on 36 Ft (rounded) lot. This charming, 1,879 sq.ft.+ basement home offers 9' ceiling on the mail level, gleaming laminate all throughout. Cozy Living Room offers gas fireplace & four windows that allow tons of natural light. Family sized kitchen upgraded with brand new kitchen cabinets, brand new quartz counters & backsplash (September 2025). Spacious breakfast area with walk-out to the deck. Convenient main floor laundry with access to 2 car garage. Oak stairs lead to the 2nd floor that offers 3 spacious bedrooms: primary bdrm with 5pc ensuite and large walk-in closet, 2nd bedroom has double closet and the 3rd one offers two closets. Basement awaits the new owners personal touch. Other upgrades: Backyard deck -2022; Garage floor -2025; A gate on each side of the house to access the backyard. Family friendly neighbourhood. Minutes to local amenities, lake Simcoe and marina. (id:60365)
185 King High Drive
Vaughan, Ontario
Prestigious King High Drive! Luxury Grand Residence! This Custom Built Breathtaking 5 + 2 Bedroom Dream Home Is A Masterpiece Of Architectural Excellence. Over 6,000 Sq Ft Of Living Space, It Sits On An Extra Deep 50 x 225 Feet Lot. Stunning Floor Plan Boasting Large Principal Rooms, High Ceilings And Custom Crown Moldings In Every Room. The Grand Foyer Welcomes You With Soaring Ceilings, Crown Moldings And Abundant Natural Light. A Chef's Dream Kitchen With High End Appliances And Elegant Living Spaces Exude Sophistication. The Primary Bedroom Boasts Walk-In Closet And Luxurious Six Piece En-Suite. The Basement Features A Large Rec Room With 9 Feet Ceilings, Additional Bedroom and Den For Potential Income or In-Laws Suite, Walk Out To Interlocked Backyard Patio, Sauna And Plenty Of Storage Space. This Beautiful Home Offers Privacy, Tranquility And The Epitome Of Luxury Living In Thornhill's Most Sought-After Luxury Pocket. (id:60365)
312 - 3621 Highway 7 E
Markham, Ontario
Prime Professional Office in A Class-A Building in The Heart of Markham! This South-Facing Unit Has Been Full Newly Renovated and Features Two Executive Offices, A Boardroom, A Spacious Open Area for Cubicles, A Storage/File Room, A Kitchenette, and A Welcoming Reception Area. Zoned for A Variety of Uses, This Office Offers Excellent Accessibility to Highways 404 and 407, YRT and Viva Transit, and Is Surrounded by A Thriving Business Hub and Exciting New Developments along Highway 7 and Downtown Markham. Ample Parking with 726 Underground and 100 Surface Spaces. (id:60365)
789 Candaras Street
Innisfil, Ontario
Welcome to this beautiful, newly renovated, never-lived-in 1 bedroom, 1 bathroom legal basement apartment located in the sought-after community of Alcona, Innisfil! This modern unit features a bright open-concept layout, a brand new kitchen with stainless steel appliances, and a private separate entrance for added convenience. Highlights include: Spacious living/dining area with pot lights and modern finishes, contemporary kitchen with quartz countertops and new cabinetry, large bedroom with ample closet space, stylish 4-piece bathroom with modern fixtures, large shared laundry space and more! Driveway parking available. Situated in a quiet, family-friendly neighbourhood, this home is just minutes from shopping, schools, parks, Lake Simcoe beaches, and Hwy 400 for an easy commute. Extras: Tenant responsible for portion of utilities (30%). NO PETS & NO SMOKING. (id:60365)
8 Moonseed Lane
Richmond Hill, Ontario
House number 8! Spacious 3 Bedroom + Loft Room Townhome located in the Oak Knoll Community in Richmond Hill by Acorn Development. Situated in a quiet community with a short distance drive to HWY 404, Lake Wilcox, Bloomington Go Station, golf & community centre, groceries and restaurants. Approx. 10 minute drive to St. Andrews College and Country Day School. New paint throughout and updated laminate flooring on 2nd floor with desirable 2nd floor laundry and aloft that can be used as an office or study. (id:60365)
24 Lucerne Drive
Vaughan, Ontario
Freehold Townhouse In Vaughans Highly Desirable Vellore Village! Recently Painted, Bright & Welcoming Home Featuring An Open Concept Layout With Hardwood Floors On Main, 2nd Floor & Basement. Custom Kitchen With High-End Cabinets, Granite Countertops & Updated S/S Appliances. Spacious Bedrooms Including A Huge Primary Retreat With 5-Pc Ensuite Featuring Jacuzzi Tub & Dream Walk-In Closet. Thousands Spent On Upgrades: Interlock & Landscaping, Wide Stamped Concrete Driveway, Updated Stucco Facade, Epoxy Garage Floors W/ Shelving, Cozy Interlocked Backyard With Walkout Access From Both Inside The Home And From The Garage! Finished Basement With Bedroom & Ample Storage. Major Updates: Windows (2021), Roof & Insulation (2020), Furnace & HWT (2016), AC (2015). Perfect For First-Time Buyers, Families Or Downsizers. Located In A Vibrant Community. Walking distance to Mattew Park, Top-Rated Schools, Vellore Village CC, Shopping Plazas, Community Centre & Easy Access To Hwy 400. A Must See! Will Not Disappoint! (id:60365)
37 Baycroft Boulevard
Essa, Ontario
Move-In Ready! The Springbrook Model with 2,415 Sqft. $85,000 in Upgrades! Welcome to this beautifully upgraded home featuring 9' ceilings, pot lights and gleaming hardwood floors throughout the main level. Elegant hardwood stairs with iron railings. Bright and spacious family room with a cozy gas fireplace. The stylish white kitchen boasts a central island, backsplash, and breakfast areaperfect for everyday living and entertaining. Upstairs, the large primary suite includes a luxurious 5-piece ensuite and a walk-in closet. Three additional generously sized bedrooms and a full bathroom complete the second level. Two of bedrooms feature cathedral ceilings, oversized windows. Additional highlights include garage door openers, central A/C, and no sidewalk at the frontallowing for extra driveway parking. Enjoy your morning coffee on the spacious front porch. Located in the sought-after Woodland Creeks community in Angus, surrounded by nature, Located minutes from golf, fishing parks, shopping, and just 15 minutes to Barrie. (id:60365)
38 Smyth Crescent
New Tecumseth, Ontario
This maintained 3+2 bedroom semi-detached home offers plenty of space for family living. Backing onto peaceful open green space, it provides a rare blend of privacy and nature right at your doorstep. Inside, youll find a bright and welcoming main floor with an open-concept living and dining area, a functional kitchen, and three bedrooms. The finished lower level adds two additional bedrooms, a kitchen,a full bathroom, and a versatile family/rec room perfect for guests, a home office, or extended family. Sep entrance to the bsmt for in law. With its quiet location, large backyard, and stunning view of open space, this home delivers comfort, value, and a fantastic lifestyle in the heart of Beeton. (id:60365)
26 Banshee Lane
Richmond Hill, Ontario
Step into modern luxury with this executive 3-storey townhome in the heart of Oak Ridges, Richmond Hill. The open-concept main level is filled with natural light and features a gourmet kitchen with quartz counters, a waterfall island, stainless steel appliances, and potlights throughout. Enjoy your morning coffee from one of several balconies. The primary bedroom offers a spacious walk-in closet with custom organizers and a spa-inspired ensuite with a freestanding tub, double vanity, and glass shower. With three bedrooms and five bathrooms, there's room for everyone to enjoy comfort and privacy. The rec room with a double-sided fireplace, backyard deck, and multiple outdoor spaces create the perfect blend of indoor and outdoor living. Minutes from the Oak Ridges Moraine, Wilcox Lake, parks, top-rated schools, shops, and transit, this home combines upscale design with everyday convenience. Welcome to your perfect retreat in Oak Ridges. (id:60365)
300 Fincham Avenue
Markham, Ontario
Stunning 4+1 bedroom home, lovingly maintained and upgraded by its owners! Located in desirable Markham Village, this bright and luxuriously spacious residence offers 2,534 sq. ft. (MPAC) of thoughtfully designed above-grade space. Featuring premium upgrades throughout, including a beautifully renovated kitchen, custom flooring on both levels with a matching staircase. The cozy family room, featuring a fireplace, opens directly to the private, landscaped backyard with mature trees. A formal dining room provides an elegant space for hosting family gatherings.This home also includes a finished basement, offering additional spacious living areas, as well as a main-floor laundry room with a side entrance to the yard. Situated in a prime location close to schools, parks, the GO station, Hwy 407, the hospital, and much more! Dont miss your chance to make it yours! (id:60365)
5 - 5 Beswick Lane
Uxbridge, Ontario
You deserve easy living...you deserve to live here! Welcome home to 5 Beswick Lane located on a premium end unit lot situated next to an expansive open common lawn area and convenient visitor parking. This quiet interior street features all bungalows and is the most sought-after street in this popular condo townhouse neighbourhood. This 2 + 1 bedroom, 2 + 1 bathroom beauty features three separate entries including a front entry with a breeze welcoming Phantom screen. Enjoy the privacy and beautiful sunsets from the "secret garden" rear interlock patio. The privacy shrubbed side BBQ patio is ready for the grilling your favourite cut of steak. Who says you can't grow your own veggies while condo living? Check out the photos of this unit's bountiful and mouthwatering tomato patch perfectly located for sun ripening exposure. This well-maintained unit offers a comfortable retirement style layout including a fully finished walkout basement with family room, gas fireplace, 4 pc bathroom, third guest bedroom and plentiful finished general storage area. The accommodating main floor with upgraded vinyl and broadloom flooring is the essence of retirement style living. The family gathering dining area is open to the relaxing living room with bay window. The fully updated eat-in kitchen with granite counters is open to a cozy 2-person sunroom with garden doors to the westerly exposed side patio. The primary bedroom is serviced with a 3-pc ensuite with a 4-pc main bathroom available to the second bedroom that is currently used as a den. This beautiful condo townhouse unit has been enjoyed by the current owners for the past 21 years...now it's your turn! (id:60365)

