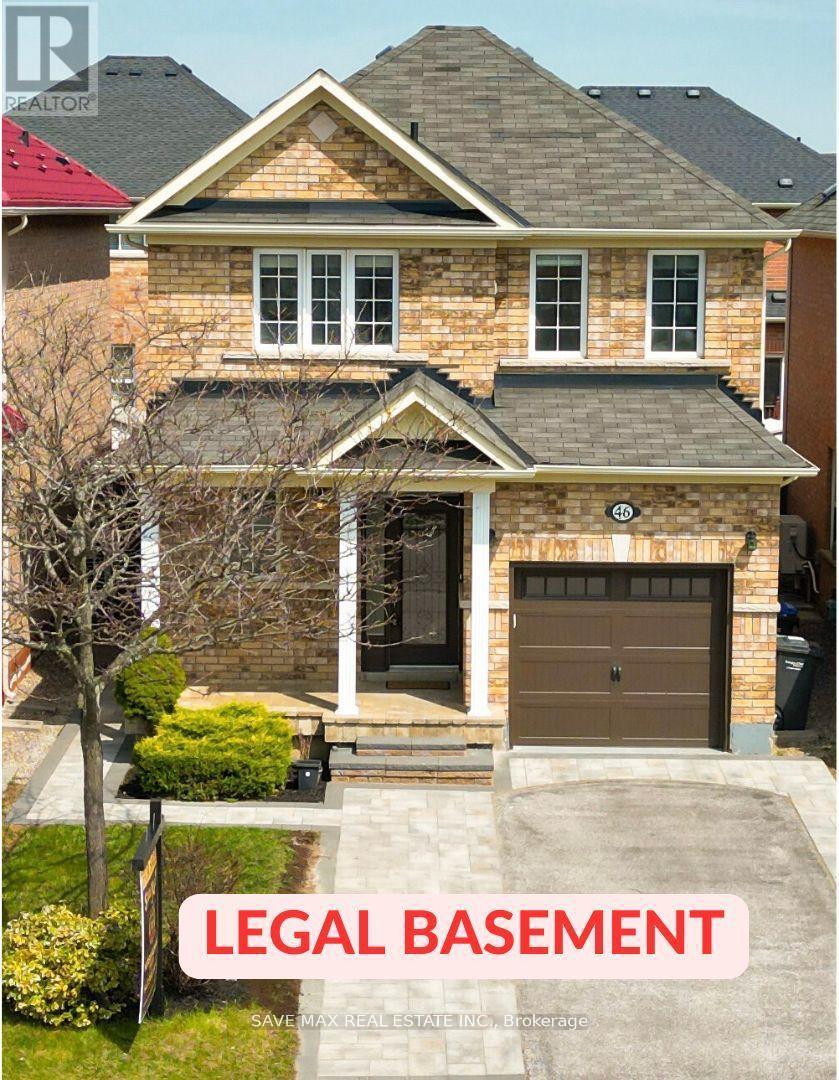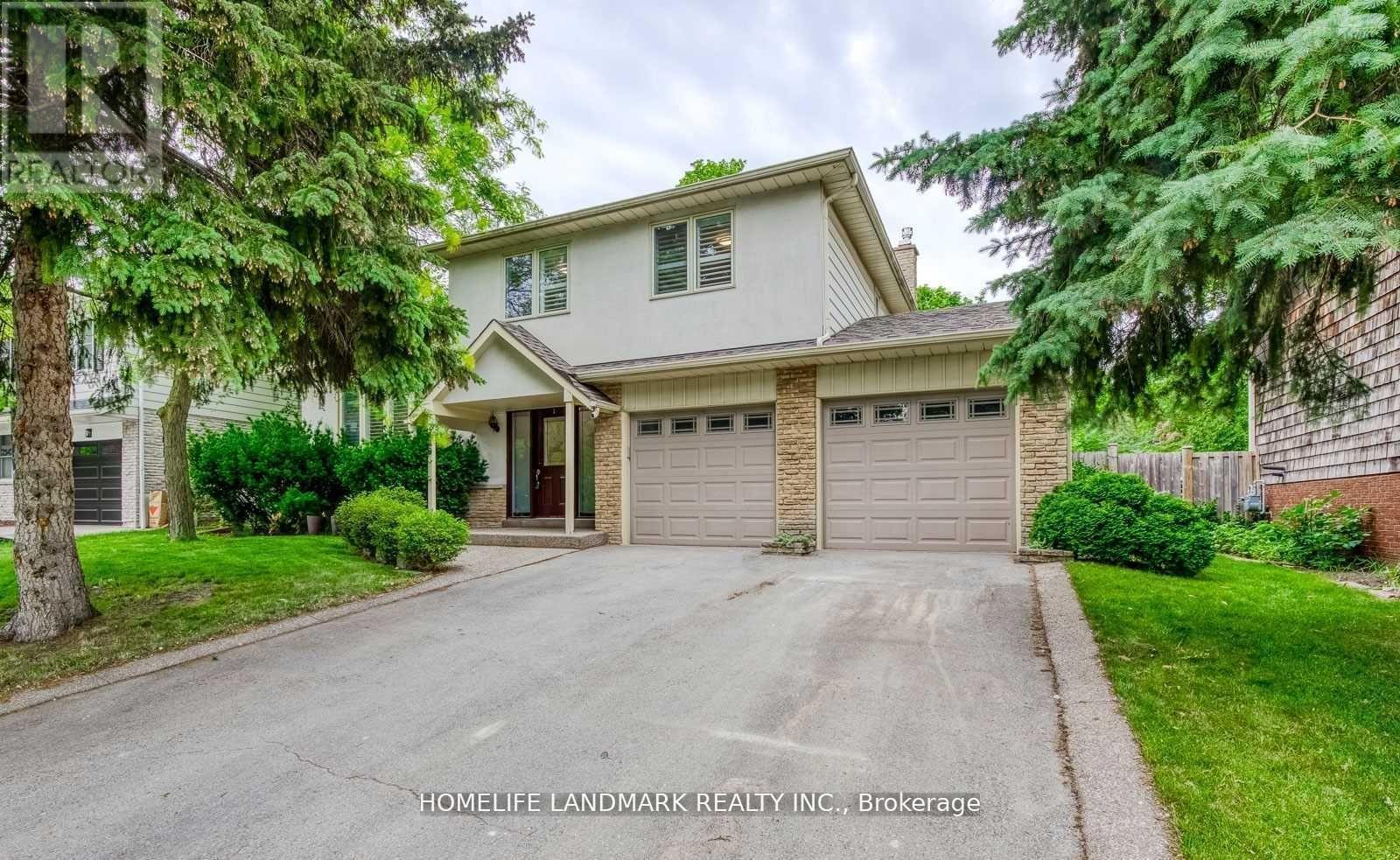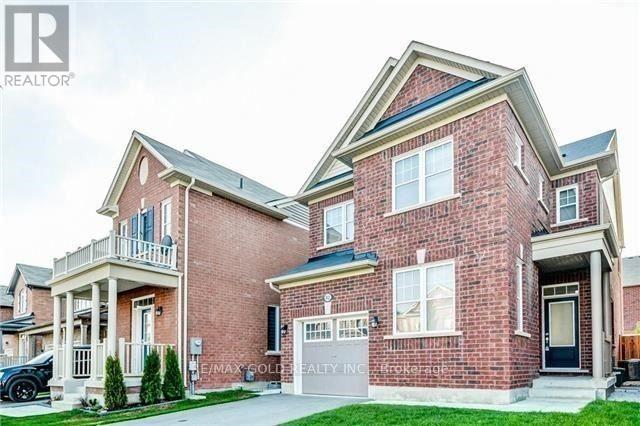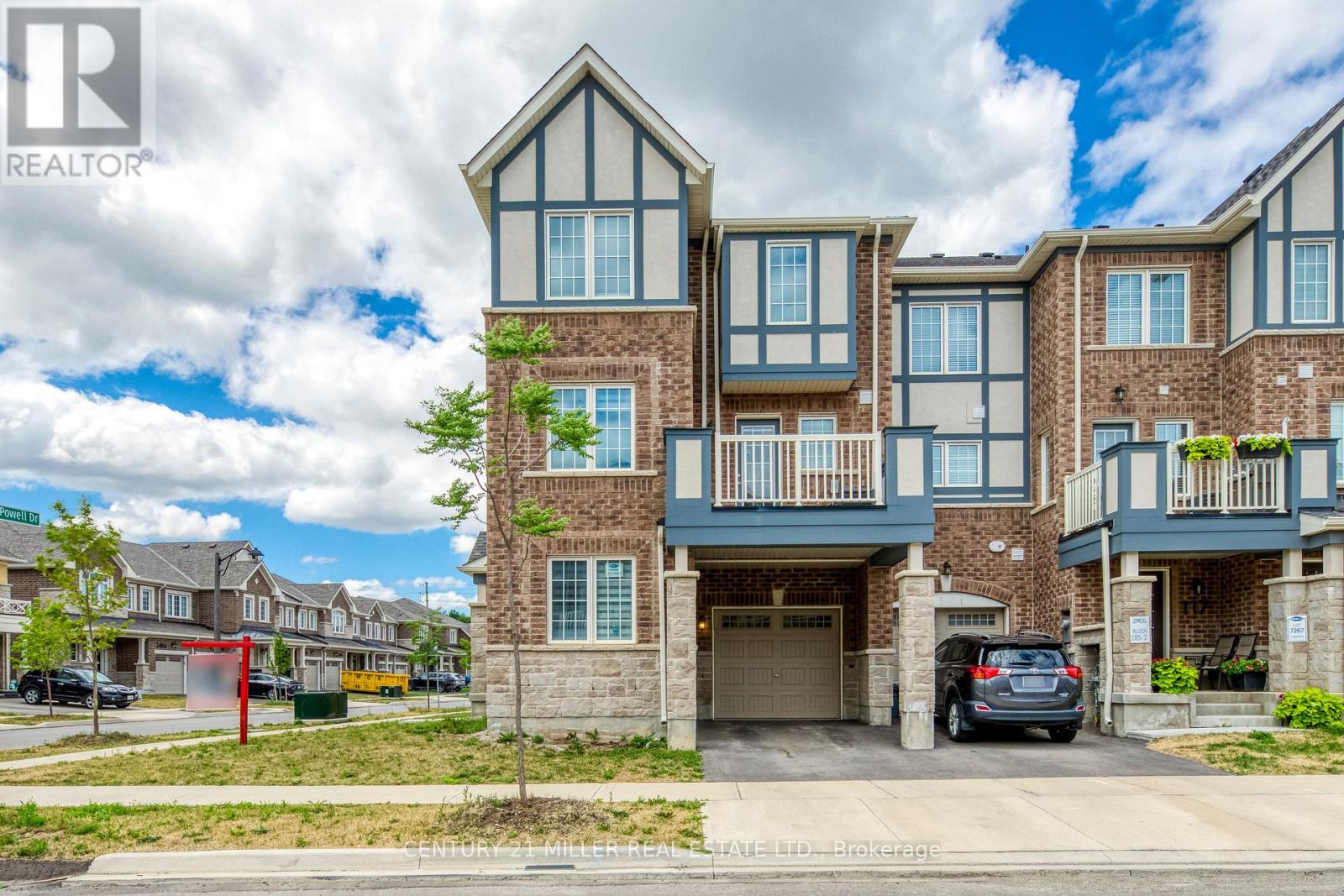3294 Thorncrest Drive
Mississauga, Ontario
Welcome to this sun-filled, meticulously maintained home located directly across from two elementary schools andThorncrest Park, complete with tennis courts and a soccer field. Thoughtfully updated with energy-efficient windows, skylights, Californiashutters, hardwood flooring, and elegant wainscotting throughout the main floor, this home blends timeless charm with modern comfort. Thespacious backyard offers a true outdoor retreat with a large entertaining deck, a kids' playground, and a fully insulated studio shed withelectricity perfect as a home office, gym, or creative space. Inside, the finished basement features two bedrooms, a full bathroom, a secondkitchen/living area with a fireplace, and ample storage, making it ideal for extended family. Recent upgrades include new appliances(2021/2022), A/C (2020), water heater (2021), a 50-year roof (2021), and a heated double garage with built-in storage. The upper level has beendouble-insulated for year-round efficiency, and the convenience of main floor laundry adds to the homes functionality. This is a rareopportunity to enjoy space, style, and a vacation-like lifestyle in one of the areas most family-friendly pockets. (id:60365)
2403 - 1300 Islington Avenue
Toronto, Ontario
This luxurious real estate listing is located in the prestigious Barclay Terrace in Toronto. With 1332 sq ft of living space, this fully renovated unit offers a breathtaking view of the city, elegance, and modernity. The open concept layout seamlessly connects the stunning kitchen, living and dining rooms, the smooth ceilings, abundance of natural light, and various sources of artificial illuminations to create ambiance in the evenings. The unit features 2 bedrooms, 2 baths, a solarium, a walk-in closet, ensuite laundry, and an ensuite locker. The residents can enjoy hotel-spa amenities such as a 24-hour concierge, indoor pool, sauna, gym, recreation coordinator on site, billiard room, tennis and squash court, library, party room, BBQ area and electric car charging stations. This well managed condo complex is placed in the prime location minutes away from the subway, parks, stores, restaurants, pubs, and main highways, offering endless possibilities for comfortable condo living. (id:60365)
46 Lockburn Crescent
Brampton, Ontario
**Legal Basement** Immaculate and Bright Detached Home(2200sqft of Living Space) with Legal 2nd Dwelling Unit. This stunning Detached home offers well-designed living space in a highly sought-after neighbourhood. 9ft ceiling On the Main Floor and Elegant pot lights create a spacious and inviting ambiance. A Chef Delight kitchen boasts extended cabinetry, stainless steel appliances, a backsplash. Cozy family room with a fireplace. 2nd Level leads to the Primary bedroom with a walk-in closet having custom closet organizers and Ensuite. Other bedrooms are generously sized. This home blends style and comfort with thoughtful finishes throughout. Basement With Separate Side Entrance, Bigger Windows and a Spacious Living Area and Bedroom. Separate Laundry for Upstairs & Downstairs, Upgraded upstairs Washroom, Legal Basement done in 2023 and Freshly painted. Located on a Quiet Street with no through traffic, Landscaped Front and Back Yard. Extended Double Driveway, Spacious Backyard W/Storage Shed. Walking Distance to 3 Schools and Cassie Campbell Community Centre, Short Drive to Mount Pleasant Go station. Schedule your viewing today! (id:60365)
2149 Constance Drive
Oakville, Ontario
Beautiful Detached Sidesplit 4 Home In Prestigious Se Oakville! Ground Floor Features Cozy Family Room W/ Wood Burning Fireplace! 2nd Floor Kitchen W/ Granite Countertops, Pot Lights & Laminate Flooring, And Open Concept Living & Dining Area. 4 Spacious Bedrooms On 3rd Floor, & Professionally Finished Bsmt W/ Lrg Great Rm & 3Pc Bath! Spacious Backyard W/ Custom Deck! Walking Distance To Top Rated Schools, Major Hwys, Stores, Restaurants & Public Transit! (id:60365)
Upper - 82 Enford Crescent
Brampton, Ontario
(((Upper Only))) 4 Bdrm Detached In Brampton's Most Desirable Neighbourhood. W/9 Ft Ceilings & Hardwood Floors Throughout Main Floor. Open Concept Living/Dining Combined. Modern Chef's Kitchen W/ Extended Taller Upper Cabinets Along W/ Centre Island, Mosaic Backsplash, Quartz Countertop & Ss Appliances. Breakfast Area With W/O To Backyard. Upgraded Oak Wood Stairs. Master Bdrm W/4 Pc Ensute & W/I Closet. Good Size Bdrms.Tenant Needs To Pay 70% Of Utilities. (id:60365)
Back - 2875 Bloor Street W
Toronto, Ontario
Exceptional two-level unit located in the heart of the Kingsway. This bright and spacious unit features two bedrooms and a 4pc.bathroom, complemented by ample storage and convenient in-suite laundry on the upper level. The main floor welcomes you with a foyer entrance closet, leading to a spacious kitchen that overlooks the living and dining areas, maximizing the use ofspace. Large windows enhance the sense of openness throughout the unit. Enjoy the vibrant community just steps away, with a variety of retail shops, delightful restaurants and easy access to the Bloor Subway Line. One (1) surface parking at rear of thebuilding included with the unit. Dont miss your chance to call this remarkable unit your home! Tenant Responsible For 100%Hydro + 100% Heat + 50% Of Water Usage; Tenant Insurance, Cable & Internet. (id:60365)
527 - 36 Zorra Street
Toronto, Ontario
Brand New 2 Bedroom Unit with 2 full washrooms where tranquility awaits, wake up to stunning views of the city skyline from the comfort of your room, luxurious ensuite bathroom with designer fixtures. The second bedroom offers versatility, perfect for guests, a home office or a cozy den. Ample closet space and large windows, provides for a comfortable retreat for relaxation or productivity. Additional amenities include in-unit laundry, secure parking and locker and access to building amenities such as fitness center, swimming pool, concierge, etc. A remarkable place to call home. A+++ tenant required (id:60365)
3473 Vernon Powell Drive
Oakville, Ontario
This stunning 3+1 bedroom townhome sits on a premium corner lot in the sought-after Glenorchy community. Filled with natural light from oversized windows throughout, the home boasts a bright, airy feel. The open-concept main floor offers a seamless layout with a spacious family room, a separate dining area, and a well-appointed kitchen featuring granite countertops, stainless steel appliances, a breakfast bar, and ample storage, perfect for everyday living and entertaining. Upstairs, the primary bedroom includes a walk-in closet and a 4-piece ensuite. Two additional bedrooms and a full main bathroom completes the upper level. The above-grade lower level adds versatility with a bright office or den, a 2-piece bath, and a convenient laundry room. Located close to top-rated schools, Oakville Trafalgar Memorial Hospital, shopping, trails, parks, and offering easy highway access, this sun-filled corner townhome truly has it all. You'll love calling it home! (id:60365)
65 Mccandless Court
Milton, Ontario
4 bedroom luxury Townhome With Open Concept, End Unit, Nestled in prime Milton, minutes away from all big box stores and highway 401. Open Concept Kitchen with designer light fixtures and new paint, Large Family Room, Eat-In Kitchen Includes Beautiful Backsplash, Oak Staircase, Access To The Garage From Inside The House, Fully Fenced Backyard With Huge Deck. close to all amenities imaginable. Pictures are for display purposes only. (id:60365)
1181 Newton Road
Oakville, Ontario
Opportunity knocks in College Park! This beautifully renovated bungalow backing onto Ridgeview Park offers a perfect blend of modern upgrades and timeless charm, ideal for families or as a rental property for Sheridan College students potential for separate basement suite. Boasting five bedrooms across two levels, two full bathrooms, and spacious communal areas, the home has been impeccably updated with new flooring, pot lights, paint, appliances (except the dryer), stairs, sump pump, roof, and gutter covers in 2024. An updated electrical panel and two bedrooms added to the basement (2020), and a newer furnace and water tank add further appeal. Outside, the private backyard features a large deck and mature trees overlooking tall trees and green space, creating a serene retreat. Inside, the bright L-shaped living and dining rooms shine with wide-plank flooring, crown mouldings, and California shutters, while the lovely white kitchen with quartz counters and new appliances flows into a sunlit breakfast room opening to the deck. The main floor includes three serene bedrooms and a renovated 4-piece bathroom, while the finished basement extends the living space with a recreation room, two additional bedrooms, and a modern 3-piece bath. Situated within walking distance of schools, parks, trails, Oakville Place Mall, and Sheridan College, it also offers quick access to the QEW/403, and Oakville GO Train Station for convenient commuting. This move-in-ready home awaits its new owners or tenants. (id:60365)
13 St Gaspar Court
Toronto, Ontario
4 large bedrooms for lease (id:60365)
11 Shires Lane
Toronto, Ontario
"Bloorview Village" The ultimate lifestyle community and location. Premium location overlooking the tranquil courtyard with unobstructed views to the front and residential to the back. Rarely available this approximately 2600 Sq Ft - 18' Wide "Dunpar" Built, Freehold Townhouse with a Common Element Component. TCECC 1634 $210/Month covers Common Elements, Lawn Care, Snow Removal and Weekly Private Garbage & Recycling. Entertainers Open Concept main features french door walk out from kitchen to the oversized terrace. The terrace has the potential of being expanded by 3 feet for all your outdoor furniture. Dramatic 9 foot ceiling heights. Washrooms on all levels. Fantastic 2nd Floor Primary Retreat with Spa Bath, Walk in Closet & two double closets. Versatile 2nd Bedroom could be an office, nursery, library or upper family room. Private treetop balcony off of the 3rd floor guest room. Convenient upper floor laundry with Built in Cabinets & Sink. Internal access from lower recreation room to the double car garage. Stroll to The Kingsway and Islington Village Restaurants and Shops. 10 min walk to Islington Subway or the Kipling "GO" train. Excellent Highway Access to the Financial District or Pearson International. Executive Turnkey Living. Sundrenced East/West Exposure. No need to give up your full size furniture everything will fit perfectly. (id:60365)













