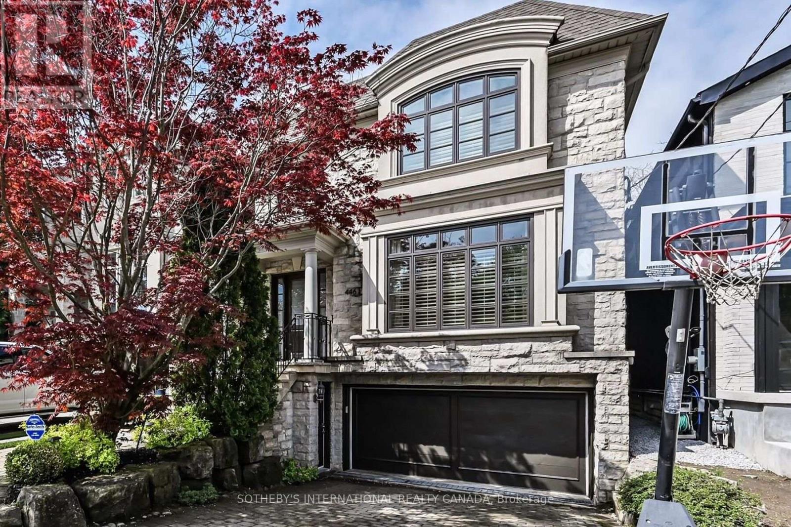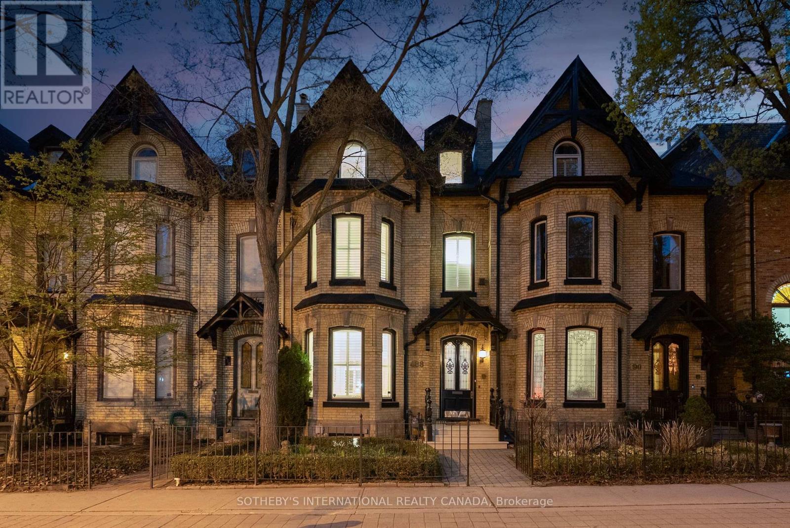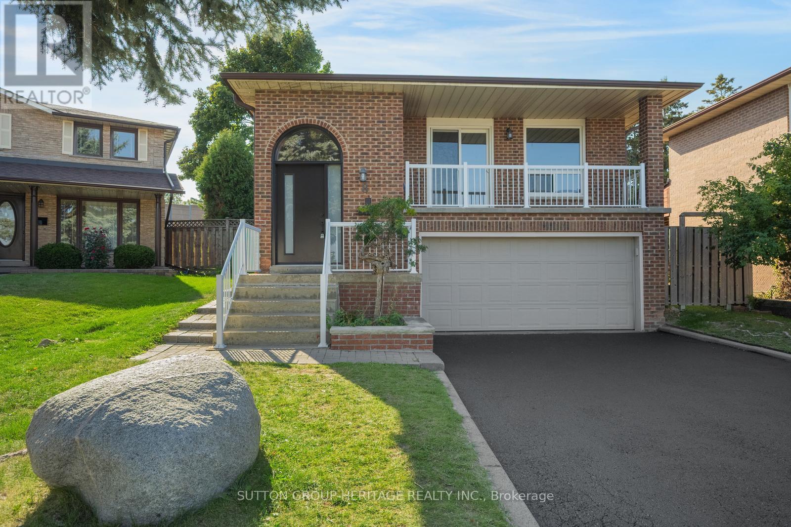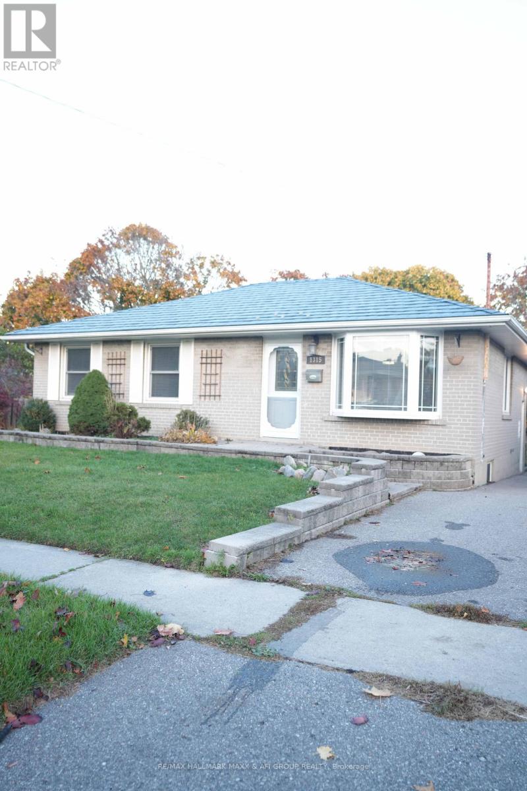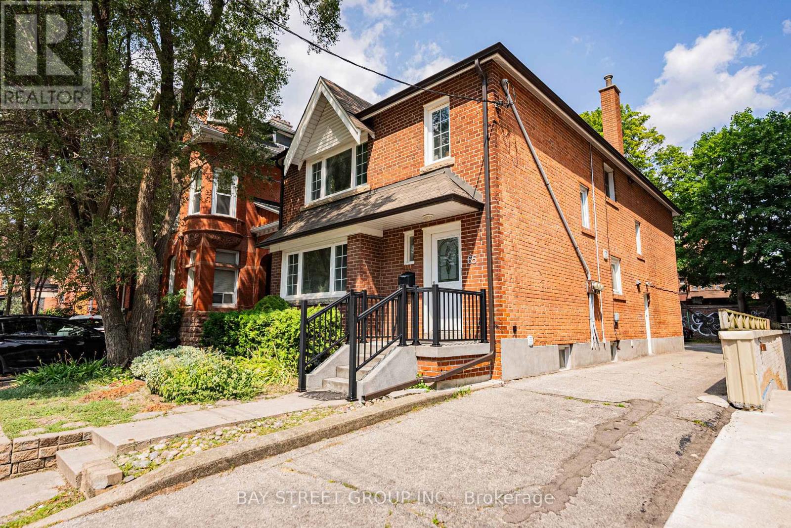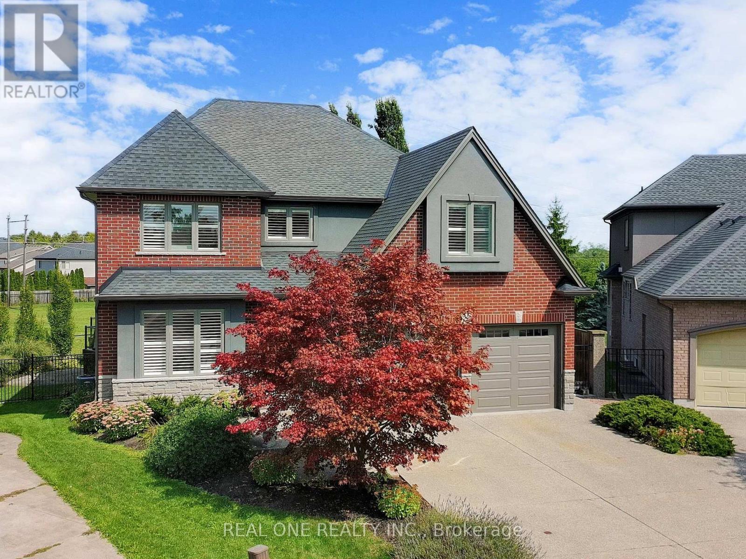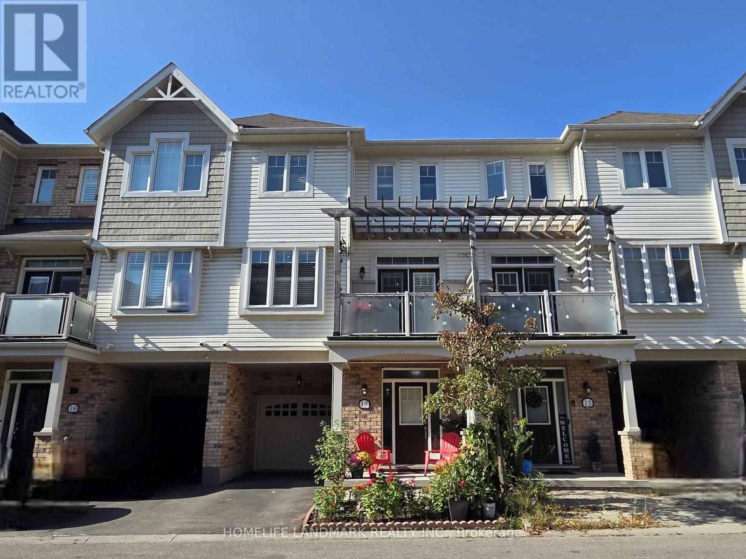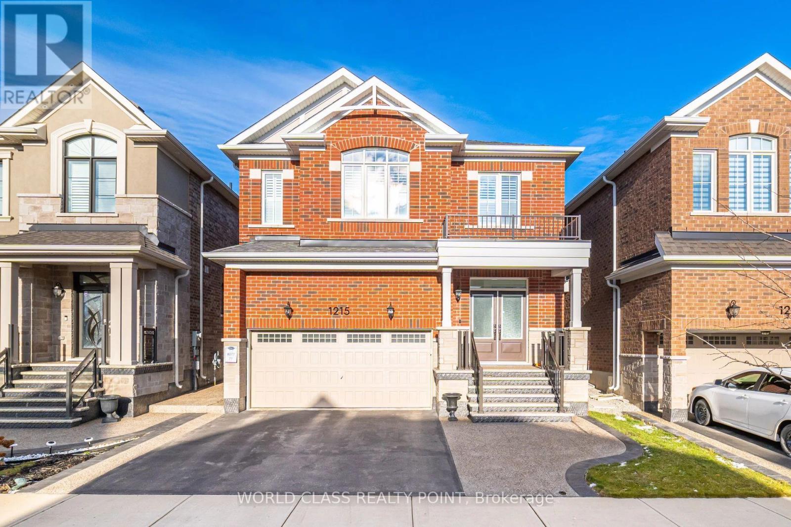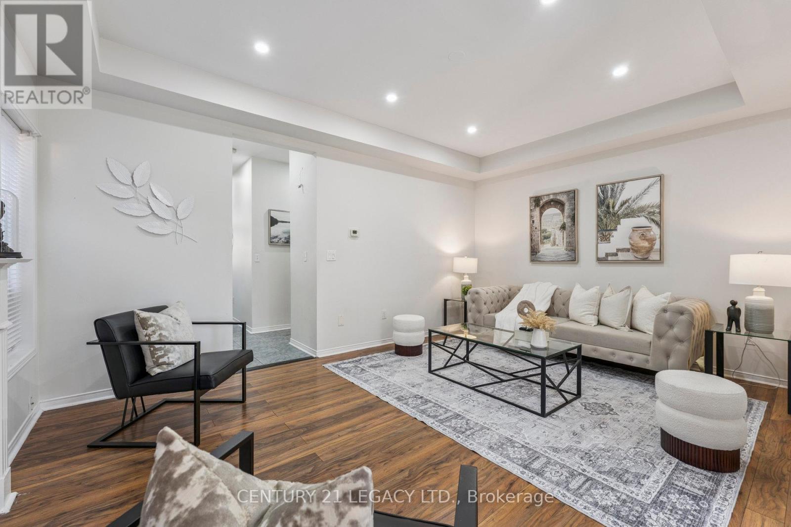446 Elm Road
Toronto, Ontario
Situated in the heart of the prestigious Cricket Club neighborhood, this sun-filled 4+1 bedroom home blends timeless elegance with modern comfort. Built by renowned builder Mark Rosenberg for his own family, 446 Elm Rd rests on a serene west-facing 35' x 123' property with lush, landscaped gardens providing an ideal private urban retreat. Inside, soaring ceilings, oversized windows and skylights flood the spacious principal rooms with natural light. Custom millwork, including a dramatic library with a rolling ladder in the Living Room. Four gas fireplaces, solid wood doors and detailed pocket doors, a spacious Dining Room and separate Family Room with gas fireplace highlight just some of this home's detailed character. The large Kitchen features maple cabinetry, stainless steel appliances, and double French doors opening to the deck, outdoor seating area and the mature, sundrenched garden. Upstairs, the airy layout continues with a luxurious Primary Suite boasting west facing garden views from the Bay Window, a spa-like five piece Ensuite and two walk-in closets, one with a window and rough in for plumbing for the 2nd Bedroom. Three incredibly spacious Bedrooms and a five-piece Bath complete this floor. The bright, finished Lower Level includes a Guest Room, seperate entrance to walkout to the garden, three-piece Bath, large Laundry Room, plenty of storage and a Mudroom with direct access to the two-car garage and four-car driveway. Ideally located just steps to top schools, parks, Avenue Road Community Centre, the Cricket Club, public transportation, local shops/dining to experience and easy access to Highway 401,this exceptional residence offers the best of Family living in one of Toronto's most coveted Communities. (id:60365)
488 Ontario Street
Toronto, Ontario
Magnificent, fully renovated classic Toronto yellow brick Bay-and-Gable 3-storey, 3+1 bed, 5 bath Cabbagetown Victorian offers over 3,200 sq. ft. of refined living space! Exceptionally large with a span measuring 21.7 wide, gracious principal rooms, loads of period details blending 19th-century charm with modern luxury. Soaring 10.5 ceilings, grand 3-storey original sweeping staircase, ceiling medallions, crown mouldings, wood burning fireplace w/white marble mantel, pocket doors & rich hardwood floors create an elegant ambiance for entertaining on a grand scale! Main floor powder room, massive open-concept eat-in kitchen w/stone counters, centre island, gas fireplace & bright breakfast area w/walk out to private patio perfect for morning coffee. Luxurious 2nd-floor has primary suite w/bay window, fireplace, walk-in closet & spa-like ensuite w/heated floors & luxurious steam shower and two additional bedrooms w/full bath offers flexible space for kids, guests, or a home office! Spectacular 3rd-floor family/games room has vaulted ceilings, skylights, wet bar, SUB-ZERO fridge, 4th fireplace & sprawling rooftop terrace w/sweeping city views! Finished lower-level w/sep entrance has heated floors, 2nd kitchen,4th bed, media room & 5th bath ideal for nanny or in-law suite or family movie nights on the big screen TV! Ideally located just steps from Parliament Streets vibrant shops, restaurants, and cafés with easy access to downtown, TTC and parks this iconic Cabbagetown residence is a rare opportunity to own a piece of Torontos architectural heritage reimagined for contemporary urban living.***EXTRAS*** Wired for sound with in-ceiling speakers, 2 furnaces, CAC + 3rd flr A/C unit, rear parking. Two full kitchens + 3rd flr wet bar w/3rd dishwasher & SUB-ZERO bar refrigerator perfect for entertaining large parties on the massive rooftop deck! Heated floors in basement suite & primary ensuite. See attached Feature Sheet for list of improvements. Open House SUNDAY 2-4PM (id:60365)
8 Poinsettia Place
Brampton, Ontario
***Legal Apartment***Parking for 8 Cars***Separate Entrance to Basement Unit***Welcome to Poinsettia Place a Beautiful Raised Bungalow Nestled on a Family Friendly Quiet Court. This Home is Perfectly Set up as an Income Property Beginning with a HUGE Driveway and Double Car Garage. Walking up the Stairs to the Main Level You Will Find a Family Friendly 1442 sqft Featuring a Recently Renovated Kitchen and Bath along with Newer Laminate Floors Throughout the Main Floor. The Master has a Semi Ensuite and a Beautiful Walk Out to the Rear Raised Patio. Over 1200sqft Income Ready Lower Two Bedroom Lower Unit has a Separate Entrance and Features Two Bedrooms and a Large Family Room. Each Unit has it Own Ensuite Laundry. Original Owner Since 1992 has Completed Numerous Upgrades Including Full Home Ecotech Vinyl Windows, Architectural Shingle Roof and Stunning new 9ft Front Door with Top Lights. Also Recently Updated is the Furnace and AC, Garage Door, Eavestroughs and Garden Shed. (id:60365)
Basement - 500 Huntingwood Drive
Toronto, Ontario
LOCATION, LOCATION. Newly renovated 2 spacious bedroom with Large Above Ground Window. Separated Entrance, Exclusively use of your own washer, dryer, Kitchen appliance. 2 Drive way parking spots. Walking distance to TTC Bus stop, mall, supermarket, park, Bank, restaurants, etc. (id:60365)
1315 Scugog Avenue
Oshawa, Ontario
3+2 Bedrooms Home Located In A Quiet Neighborhood In Oshawa with walk out basement, newly renovated with newer App . 3 Tandem Driveway Parking Spot Included. Close To Lake Shore Trails, Beach, Harbor, Parks, Schools, Public Transit, Shopping Plaza & General Motors & More. (id:60365)
305 - 28 Linden Street
Toronto, Ontario
Space & Style at The James Cooper Mansion! This stunning furnished 1-Bedroom + 1 Den suite by Tridel offers bright south-facing views, soaring 10ft ceilings with 735 sqft of interior living space, and a sleek open-concept kitchen. Featuring two full bathrooms and an oversized den ideal as a home office, lounge, guest room, or private library. The spacious primary retreat boasts a walk-in closet and spa-inspired ensuite. Residents enjoy exceptional amenities including a fully equipped fitness centre, yoga studio, steam room, theatre, billiards, stylish party lounge, and 24-hour concierge. All just steps to Sherbourne Station, Bloor shops, Yorkville, cafés, and restaurants with quick access to the DVP. (id:60365)
65 Spadina Road
Toronto, Ontario
Spacious lower level apartment in the heart of the Annex, just off Bloor & Spadina. Enjoy your own private entrance. ~1,000 sqft with 3 bedrooms, kitchen and washroom. Gas and water included; tenant pays electricity (separately metered). Parking space available for $100/month. Prime location close to everything downtown Toronto has to offer. Steps to Subway stations, U of T, Yorkville, Chinatown, shops & restaurants. A rare opportunity in one of the city's most desirable neighborhood. (id:60365)
802 - 308 Jarvis Street
Toronto, Ontario
2+1 bedroom unit for rent in the newly built JAC Condos, located in the heart of downtown Toronto. 2+1 bedrooms and 2 bathrooms. 735 sqft with a 132 sqft large balcony. Functional layout, open concept living and kitchen. Floor-to-ceiling windows offer plenty of sunshine and clear views. Modern kitchen with B/I Appliances. Primary bedroom with ensuite 4pcs bathroom. Den can also be an additional bedroom. Convenient location, steps to TMU, University of Toronto, College Subway Station, supermarket, several restaurants, park and more. Close to Eaton Centre, Hospital, Library, etc. Condo amenities: Gym, Yoga Room, Pet Spa, Party Room, Study Room, Rooftop BBQ, Sun Deck, etc. (id:60365)
26 Matthews Court
St. Catharines, Ontario
Welcome to this upgraded 4+1 Bedr 5 Bath stunning home with over 3000 sq. ft, perfectly positioned on a oversized pie shape lot backing onto green space, walkout to backyard with large Deck/Gazebo/Saltwater Hottub/Solar heated Pool/Pro Landscaped area ,fully fenced & gate to open greenspace. Inside, the home boasts a bright and spacious layout with newly finish antique farmhouse pine planks on main flr & newer floor on upper & lower levels. Newer modern kitchen is a chefs delight, showcasing stainless steel appliances, stunning massive countertops/ Centre Island, Private main flr Den,Oversized sep. Dining Rm with pot lights & gorgeous chandelier, Playrm on the split 2nd flr, Double door entry to large Master with 5pc Ensuite. Bsmt features a sep. entrance, an oversized bedroom and bathroom, making it ideal for a private suite with extra income potential. This meticulously maintained home is truly move-in ready. Conveniently located close to schools, parks, shopping, and 2km to Block U . (id:60365)
17 Birchfield Crescent
Caledon, Ontario
Welcome to 17 Birchfield Crescent in Caledon's family friendly neighborhood of Southfields! This 3 bedroom carpet-free freehold townhouse is located on a quiet street. Updated kitchen designed for entertaining, open concept living & dining area, walk-out to balcony, 9ft ceilings, and pot lights all on the 2nd floor. The laundry is on the 3rd floor and close to the bedrooms for convenience. The main floor has a spacious foyer that can be used as an office, with separate coat and shoe closets, and a direct access to the garage. Oak staircase and California shutters throughout. Walk To Southfields Community Centre, schools, public transit, library & shopping. Abundance in parks & greenspace. Quick access to Hwy 410 & 10 for easy commute. (id:60365)
Bsmnt - 1215 Elderberry Crescent
Milton, Ontario
Professionally Finished Basement With 2 Bedroom and 2Washrooms, Featuring A Bedrooms with full 3pc Bath A Glass Stand-up Shower , Full size Kitchen with Brand New Stainless Steel Appliances , A living room with an extra wide Open to Above Window that allows lots of Natural Light to Seep through. It offers Studio Style Concept With Kitchenette, Living/Sleeping Area & A Full Bath*. A bed and Dinning table is available for use of tenant. (id:60365)
52 Pennyroyal Crescent
Brampton, Ontario
Finished walk-out basement has its own separate bedroom, bathroom, living room, kitchen and private laundry. Main floor features a double-door entry, 9-ft ceilings, pot lights, and modern flooring with no carpet in entire home. With a total of 3+1 bedrooms and 4 bathrooms, this home provides both comfort and functionality. The main floor kitchen is equipped with stainless steel appliances and opens to a walk-out deck, creating a great space for entertaining. The primary bedroom has soaring ceilings, a private balcony, a full ensuite with both a tub and stand-up shower, and a bright walk-in closet with windows inside. Plus, convenient 2nd floor laundry room. Located in the highly desirable Lake of Dreams community, you will be just steps away from Fortinos, restaurants, and shops. This is a beautiful home that combines modern living with lots of potential. (id:60365)

