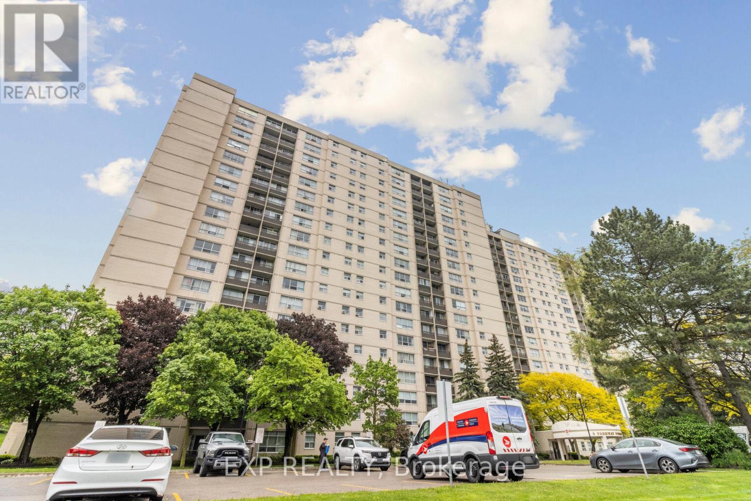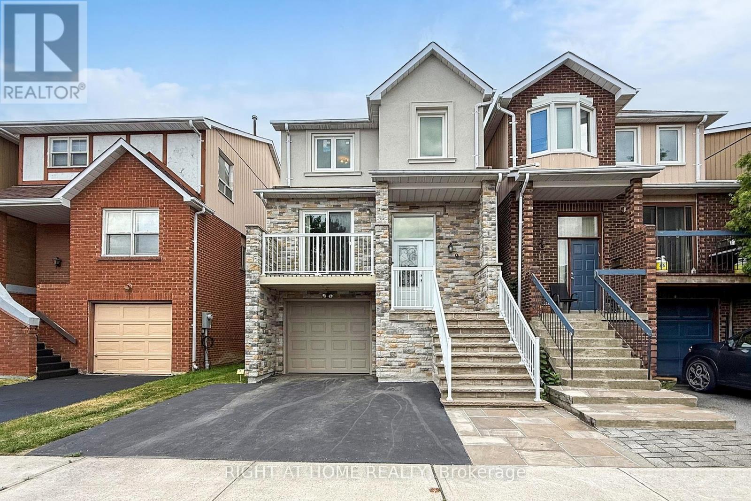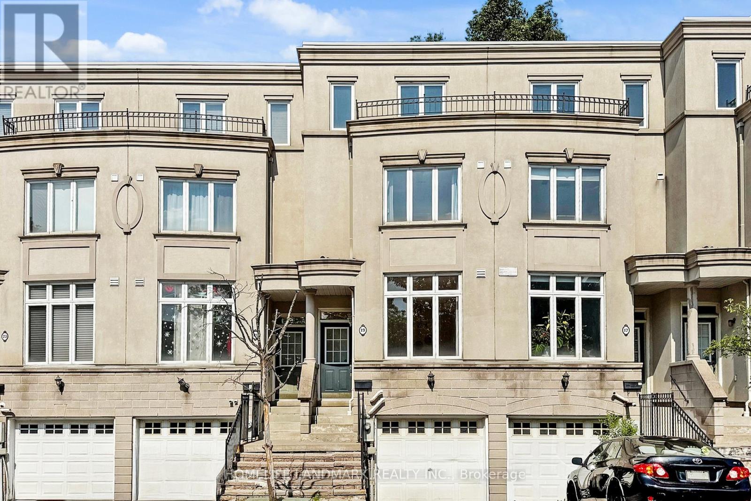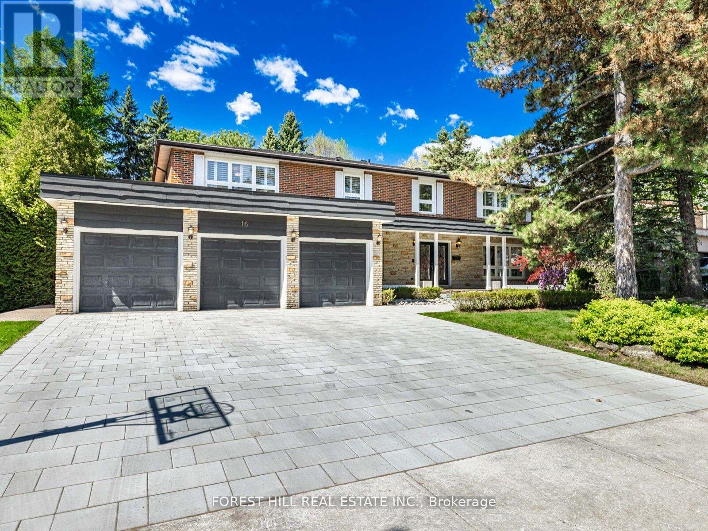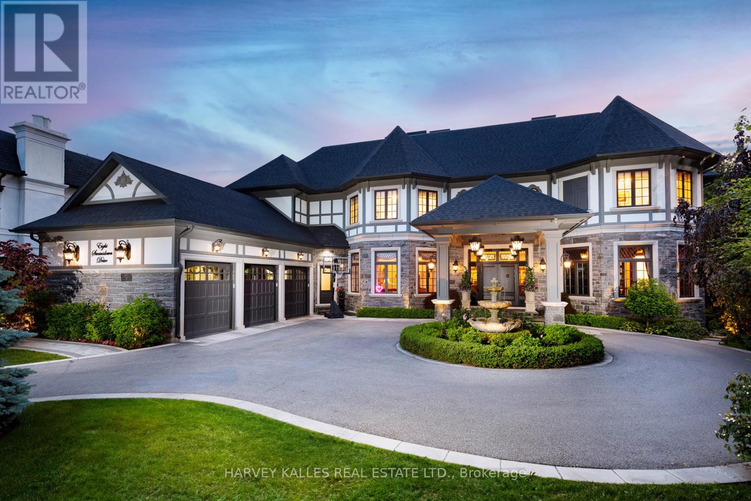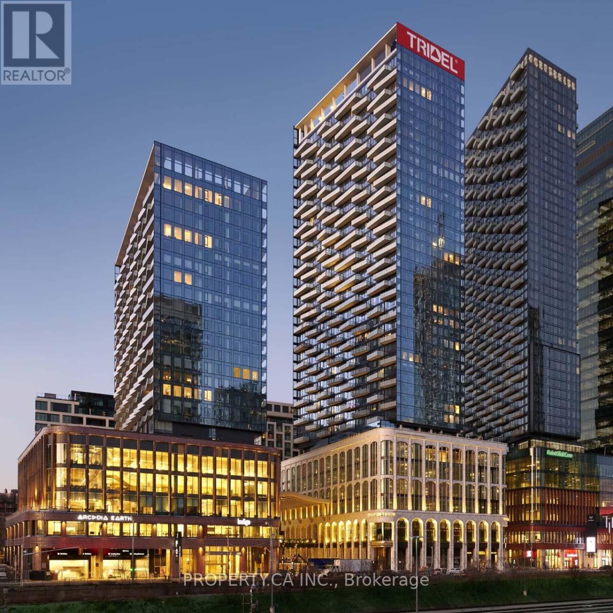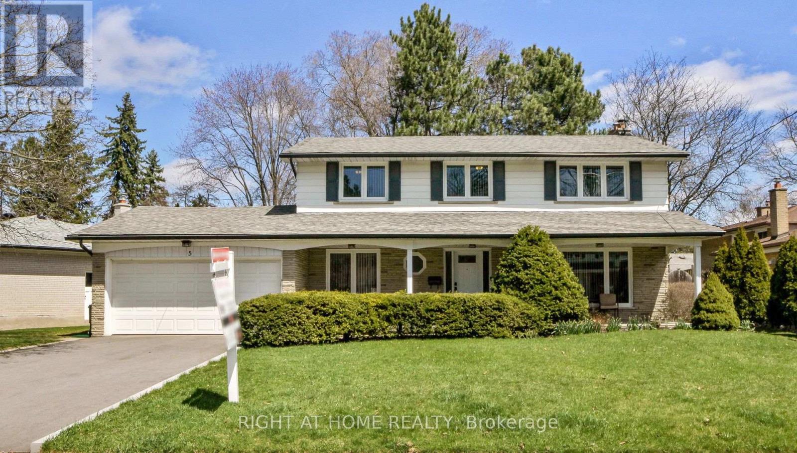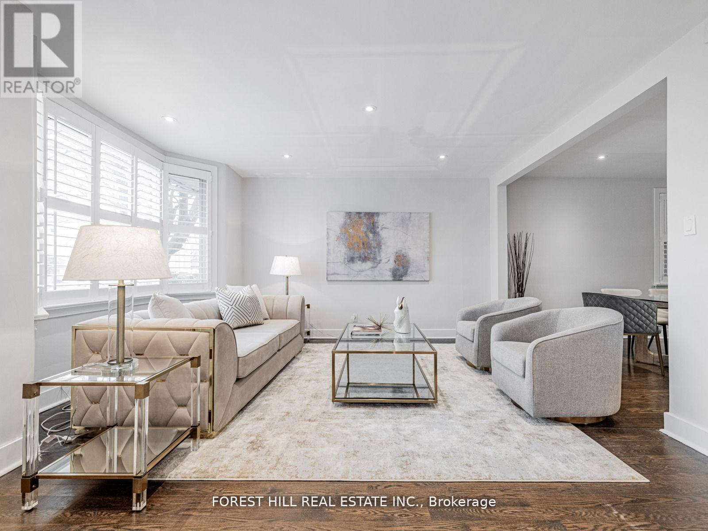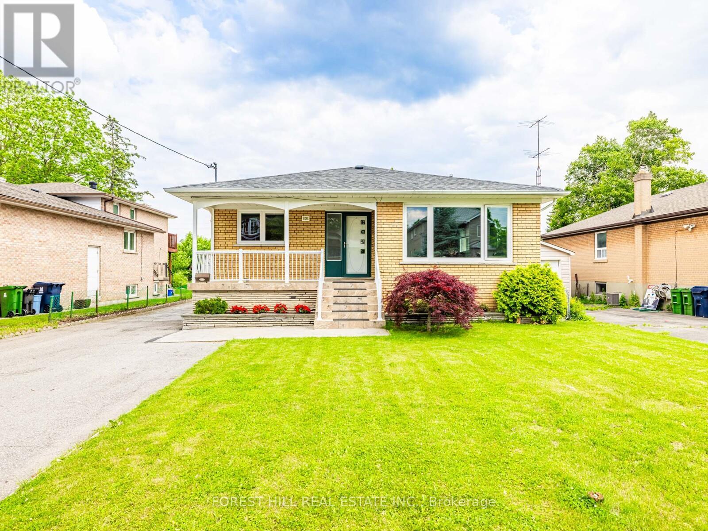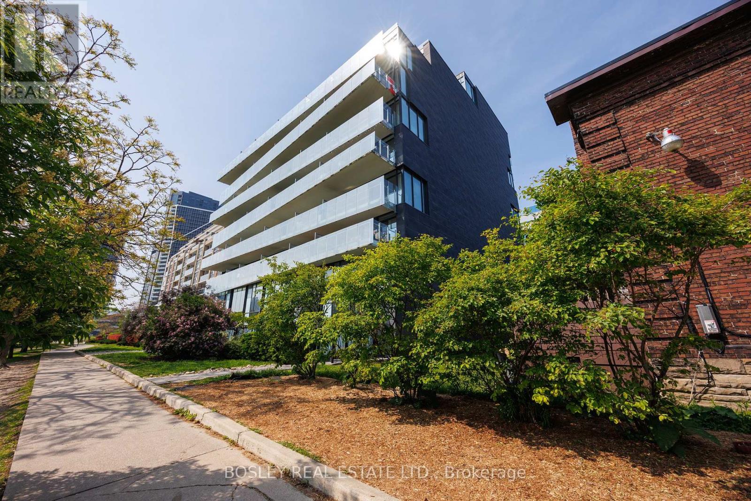1101 - 5 Parkway Forest Drive
Toronto, Ontario
Spacious, sun-filled, and perfectly located! This 3-bedroom corner unit offers 1105 sq ft of comfortable living with a bright den/sunroom and private balcony. The primary bedroom features a walk-in closet and a 2-piece ensuite, plus there's a modern 3-piece bath and convenient ensuite laundry. With all utilities included, plus Bell Fibe TV & 1.5 Gbps internet, parking, and exclusive access to amenities like a pool, dual saunas, tennis court, and playground, this is effortless condo living at its best! Commuters will love the unbeatable location just minutes from Don Mills Station, Fairview Mall, major highways (401/404/DVP), TTC express routes, GO station, and more! FREE MAINTENANCE FEE FOR 2025! You do not want to miss this! OPEN HOUSE July 26th 2-4pm - All are welcome! (id:60365)
9 Festival Drive
Toronto, Ontario
Beautifully Renovated, Well-Maintained & Well-Designed 4 Bedroom Detached Home In A Charming Safe Family-Friendly North York Neighbourhood, Surrounded By Parks & Extensive Nature Trails Connecting To Don West Parkland For Nature Lovers & Zealous Family Activities. It Offers The Perfect Blend Of Comfort, Tranquility, Convenience & Versatility, With A Generous Open-Concept Functional Layout & High-End Finishes.** $$$ Spent On Exterior With Custom Stone Brick & Stucco, Stone Stairs & Walkway, Vinyl Railings, Elegant Entry Door With Wrought Iron Glass Insert, Casement Windows.** The Sunfilled Living & Dining Rooms Are Airy & Inviting. The Chef-Inspired Kitchen Is A Dream With Granite Countertops & Breakfast Bar, Custom Cabinets With Ample Storage, High Efficiency Range Hood, Open-Concept Breakfast Room & A Private Balcony To Enjoy Your Morning Coffee Or Evening Unwinding. Gleaming Hardwood Floor & Ceramic Floor Throughout.** Upper Level Offers 3 Generous Bedrooms With Abundant Storage. The Spacious Primary Suite Has Sitting Area, Walk-In Closet & Direct Access To Primary Bath. The Spa-Inspired Bathroom Is Totally Renovated With Galaxy Granite Counter, Designer Glass Sink & Frosted Glass Tub Doors. ** Lower Level Offers A Cozy Family Room With Floor-To-Ceiling Fireplace And Walk-Out To Patio & Backyard, A Bright 4th Bedroom Overlooking the Backyard, A Bathroom, Laundry Room, Furnace Room & Mud Room With Direct Access To Garage. Rental Income Potential!** Seamless Connectivity & Commuting In This Vibrant Westminster-Branson Community -- Close To Public Transits, Parks, Nature Trails, Schools, Community Centre, Library, Restaurants, Shops, Promenade Mall, Yorkdale Mall, Centrepoint Mall, Vaughan Mils & Much More. 8 Minutes Ride To York University, One Short Bus To Both Finch Subway & Pioneer Village Subway Stations, Easy Access To Major Highways (400, 401, 407 & 7).** URBAN LIVING AT ITS BEST! Dont Miss! ** This is a linked property.** (id:60365)
19 English Garden Way
Toronto, Ontario
Unbeatable Location & Exceptional Space Just Steps to Finch Subway!Tucked away from the hustle and bustle on a quiet, private enclave, this stunning townhouse offers over 2,070 sq. ft. (MPAC) of above-grade living space in one of North Yorks most desirable locations less than a 5-minute walk to Finch Subway Station. Designed for modern living, this 3-bedroom, 5-bathroom home offers the rare luxury of ensuite bathrooms in every bedroom, providing ultimate comfort and privacy for the whole family. The main level impresses with 9-ft ceilings, pot lights, and a cozy gas fireplace, complemented by a contemporary kitchen featuring quartz countertops and ample cabinetry perfect for everyday living and entertaining. Upstairs, the primary suite is a true retreat with brand-new hardwood floors, two walk-in closets, a spa-like ensuite with double sinks, and a walkout to a massive private terrace ideal for morning coffee or evening relaxation. The second bedroom also features a double-vanity ensuite, offering added comfort and convenience. The lower level includes a separate entrance, direct garage access, a 3-piece bath, and newly updated flooring in the bedroom perfect for an in-law suite, guest space, or home office. Enjoy an extra-deep private backyard complete with a natural gas hookup ideal for summer BBQs and outdoor entertaining. Smart home features include a Nest thermostat and Smart Lock, adding efficiency and security. Maintenance fees cover snow removal, front landscaping, water. Just steps to Finch Station, Shoppers Drug Mart, restaurants, grocery stores, North York Centre, parks, top-rated schools, and easy access to Hwy 401 & 404. This move-in ready, turnkey home checks all the boxes. (id:60365)
16 Sagewood Drive
Toronto, Ontario
*DENLOW PS/WINFIELDS MIDDLE SCHOOL/YORK MILLS CI SCHOOLS***LUXURIOUS** Interior--Intensive **Renovation(Spent $$$, 2024 & 2019 & 2016)**"STUNNING" --- This Beautiful, Elegant Family home offers an UNIQUE 3cars on **84Ft frontage lot**,boasts exceptional living space & LUXURIOUS---Intensive/Top-Of-Notch Renovation in 2019/2016 by its owner, Nestled in the coveted Banbury neighbourhood. This 5Bedrooms and 6Baths Property is a Designer-renovated home with total **6000 sqft** of Living space(2FURANCES/2CACS), approximately **4000 sqft(1st/2nd floors)** with Impressive & Extensive Millwork, Outstanding Craftmanship, Materials & Finishes. A new Wrought iron entry door greetes by a stunning two-storey vestibule with floor to ceiling wainscoted walls leading to a beautifully, well-appointed office. The main floor features an expansive living and dining room, with fully renovated surfaces, smooth & pot-lit, moulded ceilings and wide oak flooring throughout. The enlarged kitchen, breakfast and family room, open to a private backyard, perfect for every day your family living. The kitchen features a custom designer English framed inset kitchen by *Bloomsbury* Fine Cabinetry, a made-to-order paneled SUBZERO Fridge/Freezer,WOLF Gas Range,MIELE Dishwasher & a Centre Island, seamlessly meets a generous-sixed breakfast for functionality. Featuring mudroom and laundry room from direct access garage on main floor. The second floor includes five large bedrooms and three bathrooms. The private primary bedroom provides a generous-sized bedroom & renovated ensuite. The fully finished basement offers a large rec room with 2pcs ensuite, gas fireplace, wet bar---potential a great/game room with 3pcs ensuite(great potential of bedroom area)**Great access to TTC routes, Excellent public and private schools--Crescent, TFS, Bayview Glen, Crestwood, Denlow PS, Windfield MS, York Mills CI & Close To Banbury Community Centre,Banbury Tennis Club, Edward Garden, Ravines & More*This is a MUSTSEE hom (id:60365)
705 - 15 Stafford Street
Toronto, Ontario
Sun -Drenched 2 Bdrm SW Corner Unit In The Heart Of King West Village. Step Into This Beautifully Renovated 2-Bedroom Corner Suite In A Quiet, Boutique Style Low-Rise Building Known For Its Strong Sense Of Community & Great Neighbours. This Sun-Filled Home Showcases A Remarkable Renovation That Highlights Refined, Contemporary Style Throughout. The Modern Kitchen Is A True Showpiece Featuring Upgraded Cabinetry, Sleek Waterfall Countertops, And Updated Appliances Making It Both Striking And Highly Functional. The Bathroom Has Been Completely Transformed With Clean, Elegant Finishes That Elevate Everyday Living. The Open-Concept Layout, Generous Natural Light, And Stylish Upgrades,Low Maintenance Fees Make This Home A Standout In One Of Toronto's Most Dynamic Neighbourhoods. Located Just Off King Street West, Steps From Some Of The Citys Best Cafés, Restaurants, Shops. Queen Street West, Waterfront Trails. Stanley Park, Dog Park At The Back Of The Building . TTC Is At Your Doorstep, And The Upcoming Ontario Line At King & Bathurst Will Make Getting Around Even Easier And Add Long-Term Value. This Turnkey Urban Retreat Also Includes A Premium Parking Spot And Full-Sized Locker, Offering Comfort And Practicality In Equal Measure. Whether You're A Professional Or A Couple Seeking Stylish City Living, This Is A Rare Opportunity To Own A Move-In-Ready Suite In One Of Torontos Most Walkable And Vibrant Communities. (id:60365)
8 Swansdown Drive
Toronto, Ontario
From vision to fruition, 8 Swansdown Drive stands as a truly unique and masterfully built residence. Every element was carefully chosen with intention, resulting in a home that exudes sophistication, comfort, and timeless beauty.Set on a secluded, lush lot in one of Torontos most prestigious neighbourhoods, the property offers unmatched privacy. A grand circular heated driveway welcomes you and your guests with ease, while a three-car garage securely houses your most prized possessions. The striking freestanding waterfall and manicured gardens create an instant sense of calm and retreat from the city.Inside, the double solid-oak doors open to a breathtaking two-storey foyer with soaring ceilings and open sightlines to the stunning rear gardens. The elegant living room features a wood-burning fireplace and retractable Floridian-style glass doors that open to a stone patio for al fresco dining. The sun-drenched kitchen and breakfast room overlook the lush grounds, while the formal dining room connects via a butlers pantry.The garden solarium is perfect for nurturing plants year-round. Additional main floor highlights include a cheerful office, art studio with water access, and a one-of-a-kind octagonal library with handcrafted detailing, a ceiling medallion, and hidden staircase.The second floor is accessed by a sweeping staircase or a wrought-iron Parisian-style elevator. A skylit hallway leads to four generous bedrooms, each with its own ensuite. A separate two-piece bath, laundry room, and pet spa complete this level.The lower level offers an impressive array of spaces: gym, yoga room, sauna, rec room, large storage, study, soundproof music room, guest suite, and more.Outdoors, enjoy over a million dollars in landscaping, a chlorine pool, fire pit, two covered pavilions (one with bar and bath), and stone pathways weaving through a magical setting.A rare offering. Welcome home. (id:60365)
2605 - 470 Front Street W
Toronto, Ontario
This breathtaking three-bedroom residence boasts 10-foot ceilings, an expansive open-concept layout, and two full bathrooms, all within an exclusive boutique-style building. Prepare to be captivated by the 1260 sq ft of luxurious living space and the huge balcony offering unobstructed views in every direction. Enjoy an exceptional range of amenities, including a rooftop pool, state-of-the-art gym, party and private dining rooms, media lounges, games room, outdoor terrace with BBQs, dog run, sun deck, and 24-hour concierge service.Located in the heart of the city, you'll have retail shops, top restaurants, bars, Shoppers Drug Mart, Indigo, and a gourmet food market just steps away. Plus, with the Rogers Centre, CN Tower, public transit, Union Station, and the Entertainment & Financial Districts nearby, this is urban living at its finest. Enjoy a 10-minute walk to the Financial District, 5 minutes to the waterfront, and 15 minutes to Union Station. Upscale shopping and the city's trendiest dining spots are right at your doorstep. Parking is available for purchase with the unit. Don't miss this opportunity to call this luxurious condo your new home! (id:60365)
5 Robinter Drive
Toronto, Ontario
Toronto's Hidden Gem! Welcome to this beautiful home nestled in one of North York's most sought-after, family-friendly enclaves surrounded by multi-million-dollar homes. Located on a quiet street in the heart of Newtonbrook, this exceptional property offers the perfect blend of tranquility and convenience. Step inside to a bright and airy open-concept living and dining area- ideal for entertaining and complemented by a separate family room currently set up as a productive home office. The updated kitchen boasts a spacious eat-in breakfast area, and quality finishes throughout featuring hardwood floors and tastefully renovated bathrooms. The finished basement expands your living space with a second family room, recreation/games zone, a swanky built-in entertainers bar, and a large utility room offering endless possibilities for growing families, multi-generational living, or income potential through a separate rental suite. Unbeatable location! Walking distance to top-rated schools, lush parks, and public transit. Quick access to Yonge Street, shopping, dining, and major highways (401, 404, 407), Finch Subway & GO Station. Updates: Owned Hot Water Tank (2024), Main floor front windows (2021), All upper floor and main floor back windows (2015), Roof (2014), Owned Furnace (2012), Owned AC (2012). (id:60365)
381 Hollywood Avenue
Toronto, Ontario
*Top-Ranked School---Hollywood PS/Earl Haig SS**2Storey-Executive Family Home with Potential Income Basement($$$) situated on highly-**Top-Ranked School---Hollywood PS/Earl Haig SS**2Storey-Executive Family Home with Potential Income Basement($$$) situated on highly-desired/demand Of Hollywood Ave in Willowdale East Neighbourhood**This Charming Residence Offers approximately 2500Sf(Main/2nd Flrs) + Finished Basement(Separate Entrance with a Potential Income Basement) and a Spacious/Open Concept Main Floor and a Well-Appointed All Bedrooms and Outdoor Terrance(2nd Floor)**The Main Floor Offers an Open Concept Living/Dining Rooms & Family Room & Open Concept Living/Dining Rooms & Family Room, Modern--UPDATED Kitchen with a Centre Island, S-S Appliance & A Separate Entrance To Potential Income Basement. The Family room provides a Fireplace & easy access to Terrace for Outdoor BBQ & Fresh-air. The Main floor offers a 4th Bedroom & 3Pcs Washroom, Ideal for a Senior member Or Home office or Den. The Primary bedroom has a 4Pcs Own Ensuite & Sunny-South Exposure & W/I Closet, Functional Sunroom Or Den/Sitting Area & Making your private space of Outdoor Terrace area for fresh-air & relaxation. The Lower levels includes a Separate entry & Kitchen/Laundry area & Spacious Living area with 3Bedrooms for Potential Income($$$) Opportunity-----Convenient Location to Parks,Schools,Hwys & Shops and Restaurants. (id:60365)
114 - 38 Hollywood Avenue
Toronto, Ontario
Prime Yonge/Sheppard Location Two Level Townhouse w/Lush Garden & Private Environment Walkout to Patio. High Demand Yonge/Sheppard location in the Heart of North York!! Perfect Two-Storey Townhome, Two Bedroom w/ Large LR/DR Space for First-Time Buyers featuring One Parking and Stunning Interior Decor w/Many Recent $$$ Upgrades: LED Pot lights, Smooth Ceilings, Updated Kitchen w/Stone Counters, High End Stainless Steel Appliances, Gas Stove, Upgraded Washrooms, Engineered Wood Flooring Throughout and Much More!! Large Principal Bedroom w/ Ensuite Washroom and Walk-in Closet overlooking the Quiet Garden. Spacious LR/DR w/ Walkout to Patio -This is one of the rare inside units that will allow for BBQ (per seller). Maintenance fees include Bell Fibre TV and Bell Internet! Direct Access to Underground Parking. Walking Distance to "All the Top Schools": Earl Haig, McKee, Claude Watson, Cardinal Carter, Bayview. Close To "All the top eating spots in town!" TTC Subway Stations, Shopping, Highway 401 and Much More!!! Don't Miss this great value townhouse for the price of a small condo apartment! A Must See Property!! (id:60365)
101 Pemberton Avenue
Toronto, Ontario
***Top-Ranked School -- Earl Haig SS***Short Walking Distance To Yonge/Finch Subway Station, Shops(One of A Kind, Convenient Location In Area and In the Heart of North York) ------ Super Solid Custom-Built, Raised Bungalow on 50 x 135 Ft South Exposure Land(Large -- Spacious Living area ------ 3094 sq.ft Total Living Area(Main + Basement) ----1547 sq.ft --- Main) with Detached 2Cars Garages and Recently Reno'd & UPDATED Hm ------- BRIGHT--CHEERFUL----SUPER CLEAN HOME. The Main floor offers Spacious + Open Concept Living/Dining Rooms area with Newer Hardwood Floor and New Ceiling Pot Lighting(2025) and a Family Sized, Large Kitchen, Fully UPGRADED/UPDATED with Newer Stainless Steeles Appliance+Newer Kitchen Cabinet+Newer Countertop+Newer Modern backsplash+Newer Kitchen Floor and Eat-In, Breakfast area combined. The Bedrooms on main floor offers all principal--large size and sunny, bright. The Fully Finished Basement with a Separate Entrance is designed for a Potential Rental Income($$$$), a Kitchen, 2 Washrooms and Extra Bedrooms and a Walk-Up Entrance. The Home provides a Functional Floor Plan for your family living and generate income from the basement and all desired amenities close by, ideal for a future luxurious custom-built home on a prime 50 x 135 Ft land-----------Super Clean and Super Bright Home---Recently UPDATED/UPGRADED & To Live-In Now and Potential Rental Income From Basement Combined and Build Your Dream-Luxurious Home In the future!! (id:60365)
303 - 25 Stafford Street
Toronto, Ontario
King West Corner Unit: Park Views & Premium Features. Discover this 1050 sq.ft. corner unit, perfectly situated in a quiet pocket of the desirable King West community. Residing within a Brad J. Lamb boutique building, this unit offers a blend of modern design and functional living.The layout features 2+1 bedrooms and 2 full bathrooms. Interiors boast 10ft ceilings, engineered hardwood floors, and exposed concrete accents, complemented by floor-to-ceiling windows that provide abundant natural light.The spacious primary bedroom includes a walk-through open concept leading to a 5-piece bathroom with a glass shower and separate soaker tub.Experience unobstructed panoramic views of Stanley Park, the CN Tower, and Toronto's west skyline from your private balcony, complete with a BBQ hook-up. The kitchen is equipped with quartz countertops and stainless steel appliances.This unit includes one car parking.With a very high walkability score, the location provides immediate access to the Wellington & Lakeshore bike paths, the King Streetcar, diverse shopping, and a vibrant restaurant scene. Trinity Bellwoods Park & Queen street are just 5 minutes stroll away, with Ossington Street accessible in 15 minutes. For families, Niagara Street Public School (near Niagara and Adelaide) is nearby, along with a dog park directly within the park.Additional benefits include visitor parking downstairs and complimentary 2-hour street parking. Hydro is your only utility bill. Optional: fully furnished (Maison Corbeil). Just bring your clothes. A must see! (id:60365)

