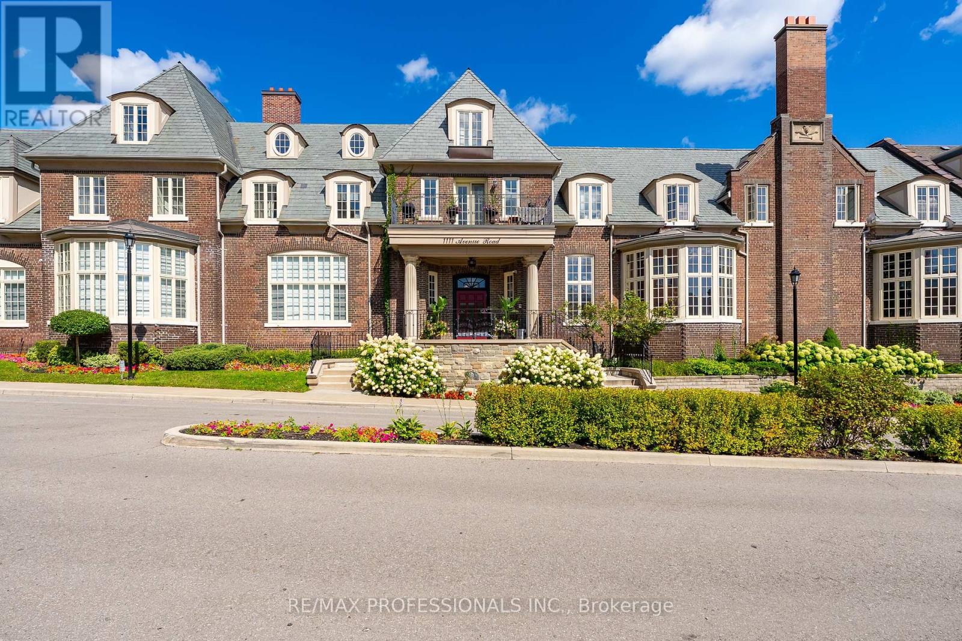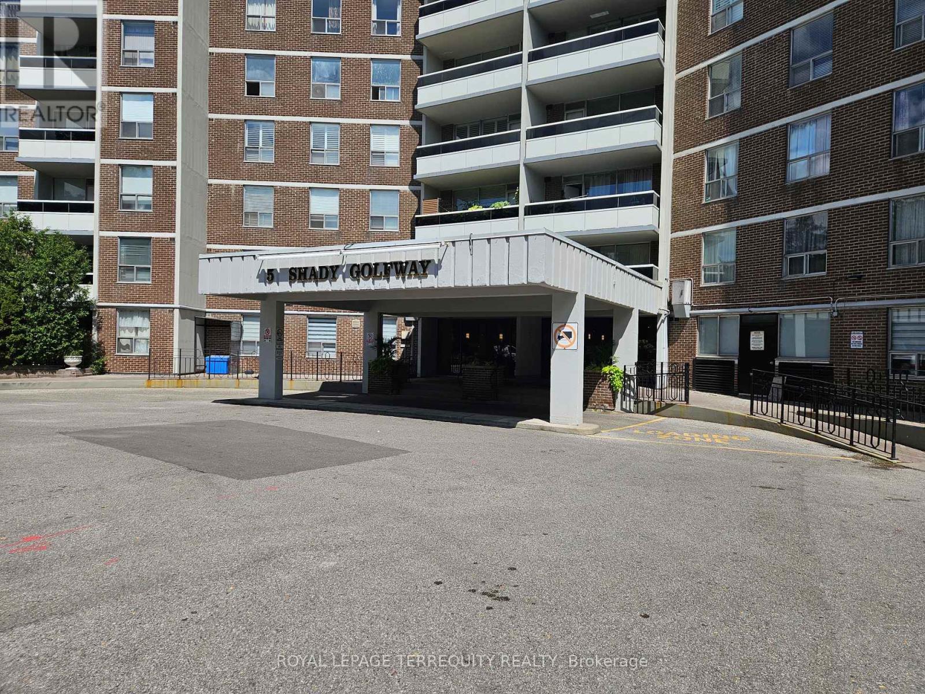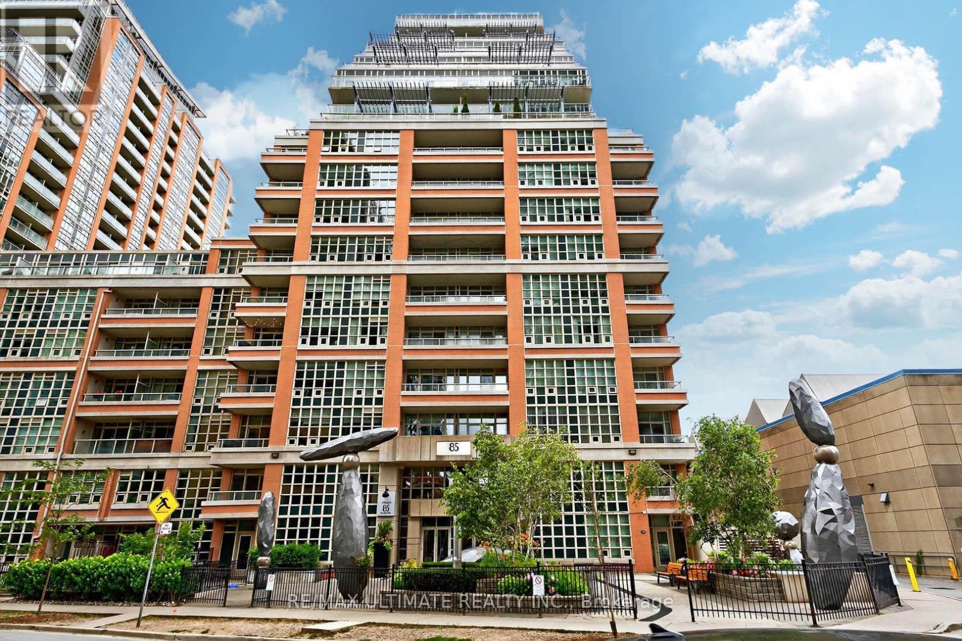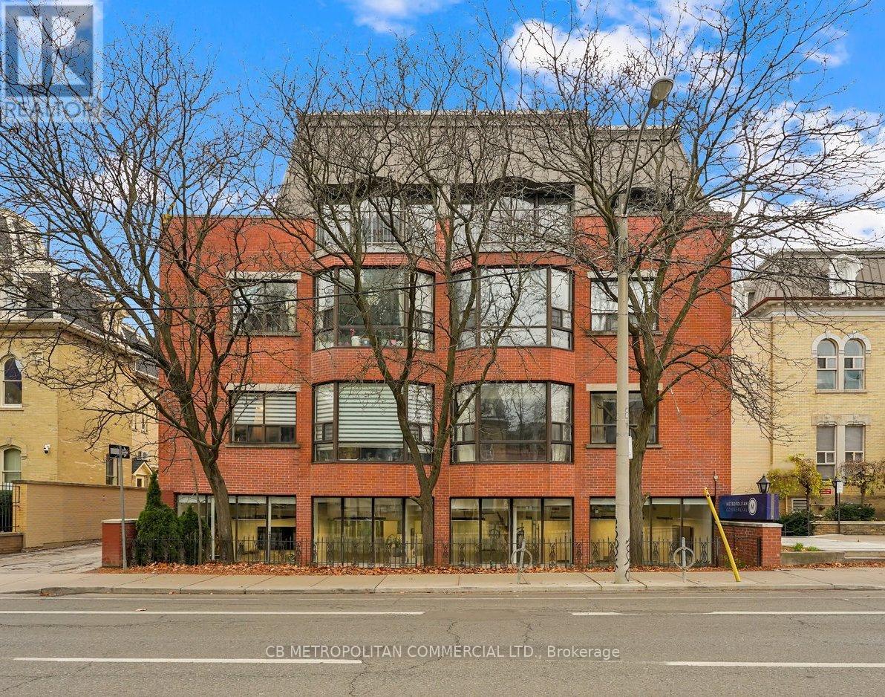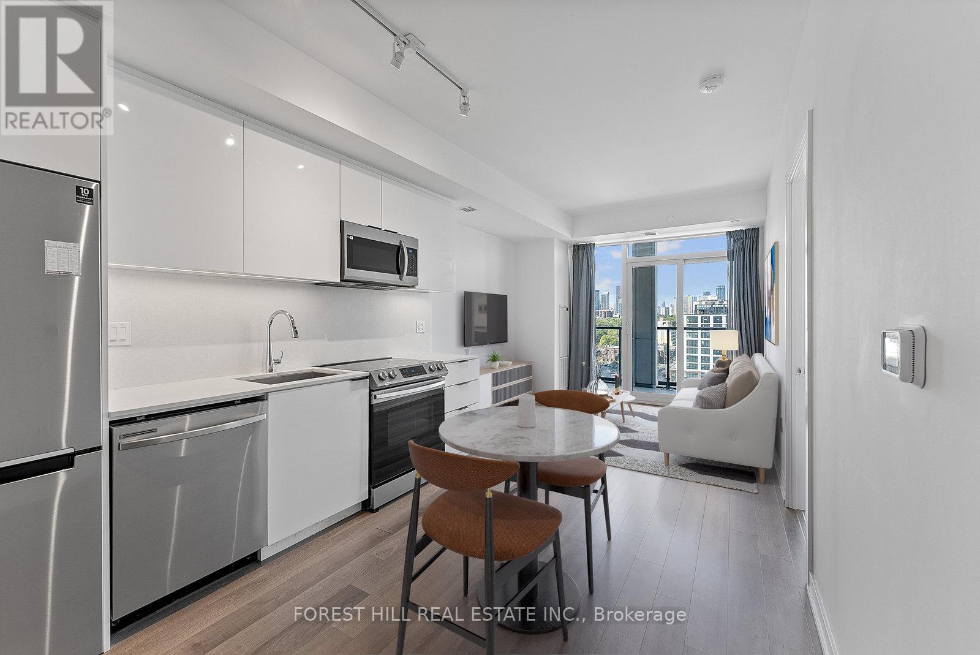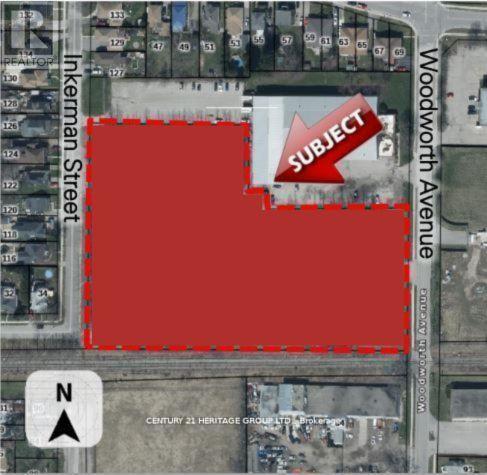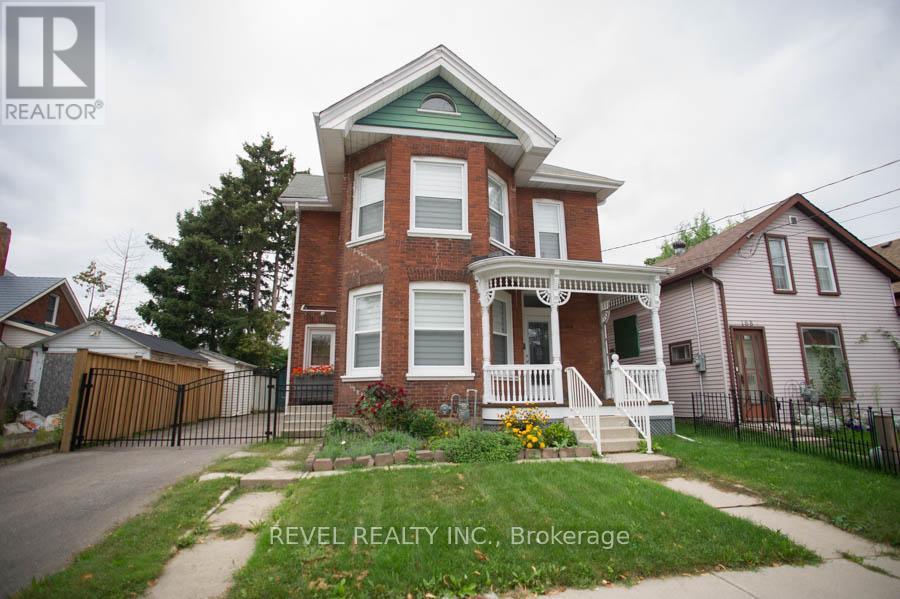205 - 1111 Avenue Road
Toronto, Ontario
Rare opportunity to purchase the most valuable unit in the unique boutique low rise condo building, the Historic Hunt Club. 1906 sq feet of spacious well appointed rooms with cathedral ceiling in living area. Kitchen, 2 bathrooms renovated between 2020-22 and pot lightning, 5/6 appliances replaced between 2018-22. New hot water millwork and many built-ins throughout. Charming window seats in both bedrooms along with alcoves in principal bedroom. Weber BBQ on private balcony. Main Floor Dining room includes crown mouldings, 2 pot lights, brass light fixture (Art Shoppe), Modern and eat-in kitchen was renovated in (21) including S/S fridge, stove, dishwasher, microwave, deep sink and large windows perfect for entertaining, mesmerize all your friends when they Walk into the Living Room with cathedral ceiling, built in wall unit, built in millwork under window, electric fireplace and mantel, Enjoy BBQ while walking out to your private balcony. Walk up to the 2nd Floor in the well appointed circular staircase with white risers and black spindles and railing. Walk into your Large Well appointed Primary bedroom that includes built-in dressers, built in window seat with cushion, ceiling fixture, wall mounted tv (purchased December 2024), crown mouldings. Walk in closet with built-in shelving & a 5 Pc En suite bathroom with double sinks, extra storage, Kohler bidet toilet with heated seat and lighted toilet bowl, large shower stall, with rain shower head, Oceania free-standing air jet tub. The 2nd bedroom is perfect office with B/I Murphy bed & built-in window seat. The Sitting Room or Den is adjacent to principal bedroom & features tract lighting. Renovated 3 piece bathroom with enlarged shower stall. Laundry room is full sized with broom closet, cabinetry and sink. Enough room to keep ironing board/drying rack upright. (id:60365)
Ph 302 - 212 Eglinton Avenue E
Toronto, Ontario
Bright And Spacious Open Concept 1 Bedroom Plus Den Lower Penthouse Unit With Unobstructed South City Views! All Included Utilities - Plus parking, locker and bike rack and EV charger. High Ceiling With Upgraded Floors, Built In Entertainment Unit And Custom Window Shutters. Granite Counter With Breakfast Bar With Stainless Steel Kitchen Appliances. Newly Updated 4 Pieces Bathroom! Onlyl 5 units on this Penthouse Level. Yonge/Mt. Pleasant & Eg Area Offers Walk To Subways, Restaurants, Shops, And Parks. A great turn key midtown lifestyle at your fingertips! (id:60365)
107 - 3303 Don Mills Road
Toronto, Ontario
Prestigious Skymark I Ground Floor S.W. Corner Suite With Private, Green Space Patio Off Living Room. Generous Size Rooms. Updated, Eat-In Kitchen With Pass-Thru, Renovated 3 Piece Ensuite Bathroom. Family Room With Walkout, Great For Unloading Groceries. Ensuite Locker And Full Size Laundry. Built-In Cabinets In Living Room With Electric Fireplace. Shows like a model suite. Has a great tenant that would love to stay. Paying $3,300 a month. (id:60365)
1402 - 5 Shady Golfway
Toronto, Ontario
Welcome to 5 Shady Golfway Spacious Condo Great for First-Time Buyers or Growing Families! This well-maintained 2-bedroom + den condo offers over 900 sq ft of functional living space with a smart layout and thoughtful updates throughout. Enjoy cooking in the updated kitchen featuring Corian countertops and ceramic backsplash, convenient pot drawers, and included appliances. The unit has been freshly painted and cleaned, making it truly move-in ready. The open-concept living and dining area boasts a custom built-in wall unit with shelving and walks out to a private balcony overlooking the golf course and Don Valley perfect for relaxing or entertaining. The versatile den is ideal for a home office or play area. The spacious primary bedroom includes a walk-in closet, while the second bedroom features a large mirrored closet with built-in organizers. There's also a generous entryway with a mirrored closet for additional storage. Additional Features:1 parking space + locker included Access to fantastic amenities: gym, indoor pool, sauna, party room, social room Very Large Coin Laundry with industrial size machines to. Security system + guard plus on site management Prime location: walk to the community center with tuck shop and golf course and schools TTC in front of Building, minutes to DVP & Hwy 401, and a quick commute to downtown Toronto This condo offers the perfect blend comfort, convenience, and value. Don't miss this opportunity to own a beautiful unit in a great location! (id:60365)
92 Elise Terrace
Toronto, Ontario
Prime Newtonbrook West Opportunity Ideal For Families, Investors, Or Downsizers! Welcome To This Beautifully Maintained Semi-Detached Bungalow Located In The Heart Of Newtonbrook West, A Quiet, Family-Friendly Neighbourhood Known For Its Strong Sense Of Community. Perfect For First-Time Buyers, Savvy Investors, Or Those Looking To Downsize, This Freshly Painted Home Offers A Rare Combination Of Space, Comfort, New Hardwood Flooring, Freshly Painted and Potential for a Private Nanny or in-Law Suite. Step Into A Bright, Open-Concept Living and Dining Area, Ideal for Entertaining. The Family-Sized Kitchen Includes Ample Counter Space, Generous Cabinetry, And Room For A Breakfast Nook. The Primary Bedroom Overlooks the Backyard and Features A Walk-In Closet And A Private 2-Piece Ensuite. The Second And Third Bedrooms Offer Double Closets And Share A Spacious 4-Piece Family Bathroom. A Separate Side Entrance Leads To A Fully Finished Basement, With Combined Living/Dining, Bedroom, Kitchen and Laundry, Perfect For Extended Family, Nanny Suite or Guests. Unbeatable Location: Just Steps To Steeles & Bathurst, With Easy Access To Transit, Top-Rated Schools, Parks, And Shopping. This Move-In-Ready Home Is A Rare Find In One Of Torontos Most Desirable Neighbourhoods. Do not Miss Your Chance To Make It Yours!! (id:60365)
318 - 250 Lawrence Avenue
Toronto, Ontario
Brand New Bright & Spacious 1 Bedroom + Den, 1 Bath Suite in Luxury '250 Lawrence Condos'! Freshly Painted & Move In Ready! Intelligent Open Concept Layout w/ 566 SqFt of Living Space, Huge Windows Filling The Suite With Natural Light! Modern Kitchen With Built- In Appliances, Lots of Storage Throughout Suite, 9 Ft Ceilings, Vinyl Floors, Separate Den For Home Office or 2nd Bedroom. Premium South View. Prestigious Just Built Boutique Condominium With Fantastic Amenities. In. Excellent Location At Avenue & Lawrence Steps From Prestigious Schools (Public and Private), Transit (Lawrence Subway Stn), Fine Dining, Markets, Shopping, Groceries, Parks & Amenities. Building Amenities Include: Entertaining Kitchen , 24-Hr Concierge ,Gym, Co-Working Lounge, Ravine Lounge w/Games Table, Fireplace Media Lounge, Club Lounge on 9th Floor , Pet Wash Station, 9th Floor Terrace Complete w BBQ's, Lounge Spaces and Indoor/Outdoor Fireplace (id:60365)
316a - 85 East Liberty Street
Toronto, Ontario
Welcome to 85 East Liberty - where modern condo living meets one of Toronto's most vibrant and walkable communities. This 576 square foot, 1 bedroom unit offers the perfect blend of urban convenience and unbeatable location in the heart of Liberty Village. Features laminate throughout, stainless steel appliances, en suite laundry, 9' ceilings, locker (on the same floor), granite counter and a large private terrace. Freshly painted! Excellent value at $833/sqft! Offers anytime. Enjoy the trendy cafes, boutique shops, fitness studios, and restaurants just steps from your front door including Liberty Market Building, Metro, LCBO, Good Life Fitness, Exhibition GO Station and the King streetcar. Enjoy the numerous amenities such as gym, rooftop party room with outdoor terrace, indoor swimming pool, movie theatre, golf simulator, bowling alley, games room, guest suites and 24-hour concierge. (id:60365)
1 - 150 Beverley Street
Toronto, Ontario
Situated in the heart of central Toronto, this sleek designed space is ideal for a range of professions including law firms, accounting practices, creative agencies, day care, start-ups, established business.(UNDERGOING VARIANCE APPLICATION FOR MEDICAL USES) Reception, 9 Private offices on glass, large boardroom, kitchen, open space and comes with 10 private surface parking spaces. Furniture can be negotiated as part of purchase (id:60365)
1127 - 50 Power Street
Toronto, Ontario
Modern Elegance Meets Urban Convenience in the Heart of the City Step into this stunning 2-bedroom, 2-bathroom suite where contemporary design and comfort come together seamlessly. With 9-foot ceilings and floor-to-ceiling windows, the space is filled with natural light, while a spacious balcony offers unobstructed northern views perfect for enjoying your morning coffee or evening downtime. The sleek, modern kitchen features stainless steel appliances and clean lines, making it ideal for both everyday living and entertaining. Built just a few years ago, the building offers a stylish, modern lifestyle with premium amenities, including a beautifully landscaped outdoor pool and terrace and a fully equipped fitness centre. Located just steps from the lively Distillery District, you'll have easy access to boutique shops, cafés, restaurants, and essential conveniences like grocery stores. With the TTC just outside your door, getting around the city couldn't be easier. *photos with furniture are virtually staged* (id:60365)
109-113 Inkerman Street
St. Thomas, Ontario
Attention Developers and Investors Welcome to 109-113 Inkerman St. St Thomas, this 5.45 acre parcel of land is designated for Residential use in the St. Thomas Official Plan zoned asHR7-5. The designation permits the full range of densities, subject to meeting the policies of the Plan. I have also attached a copy of the Residential policy section from the Official Plan for your information. The specific policies for the various densities are found in subsections5.1.3.2 (low density), 5.1.3.3 (medium density) and 5.1.3.4 (high density). (id:60365)
30 Green Valley Drive
Kitchener, Ontario
This 2,100 sq. ft. home offers a peaceful setting with direct access to Pioneer Park and Schneider's Creek. It features a single-car garage, extra driveway parking, and large windows that bring in plenty of natural light. The second floor includes an updated kitchen with ample pantry storage and a reverse osmosis water system, a formal dining room, a bright living room, and a convenient 2-piece bath. Upstairs, the primary bedroom provides space for a sitting area, a modern ensuite with a soaker tub, a walk-in closet, plus an additional closet. Two more spacious bedrooms and a 4-piece bathroom complete the upper level. The ground floor is designed for comfort, offering a large family room, laundry area, and a walkout to a private updated patio surrounded by mature trees. The area is perfect for being close to everyday conveniences. With nearly 2,100 sq. ft. of bright, updated living space, this home is perfect for families or those who love to entertain. Move-in ready with modern updates and a peaceful patio retreat surrounded by mature trees. (id:60365)
166 Brock Street
Brantford, Ontario
Welcome to 166 Brock Street, a beautifully restored century home that seamlessly blends timeless character with modern luxury. Offering 3 bedrooms and 2 bathrooms, this remarkable property has been thoughtfully renovated with high-end finishes and meticulous attention to detail throughout. Step inside the grand foyer where refinished oak wainscotting, railings, and staircase set the tone for the craftsmanship you'll find in every corner. Original hardwood floors, trim, and door casings, all refinished in 2021, preserve the home's rich character, while fresh paint and stylish updates create a bright and inviting atmosphere. The main floor features spacious living and dining rooms with crown moulding and elegant pocket doors, perfect for entertaining or cozy evenings at home. A versatile den just off the dining room provides an ideal space for a home office or a convenient main-floor bedroom. The kitchen, fully renovated in 2021, is a chef's dream with quartz countertops, custom cabinetry, stainless steel appliances, a farmhouse sink, and designer hardware. A chic 2-piece bathroom completes this level. Upstairs, the generous primary suite offers a relaxing retreat, complemented by a second bedroom, a versatile office or nursery, and a stylish 4-piece bathroom with the added convenience of upper-level laundry. This home has been extensively updated: electrical (2021), furnace (2021), water heater and softener (2021), windows (approx. 2019), A/C (2017), roof (2015), and a new driveway (2021). Full of charm and modern comforts, 166 Brock Street is truly move-in ready and an exceptional opportunity to own a piece of history with all the luxuries of today. (id:60365)

