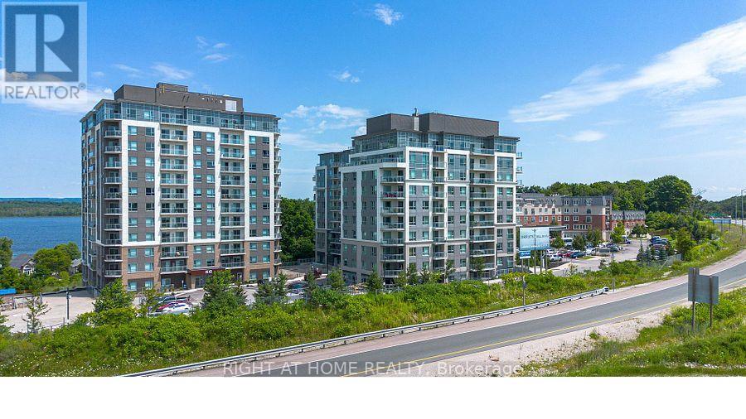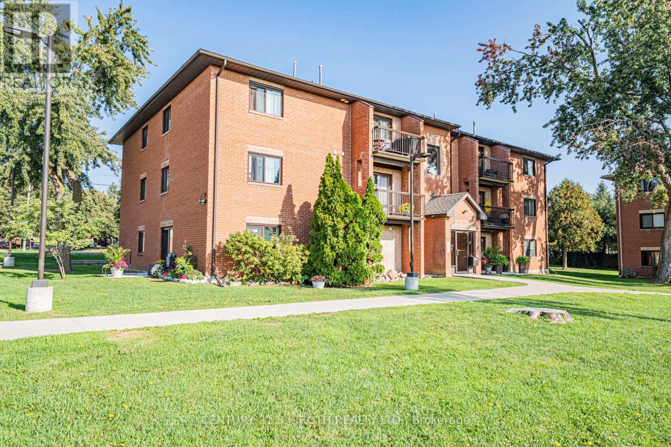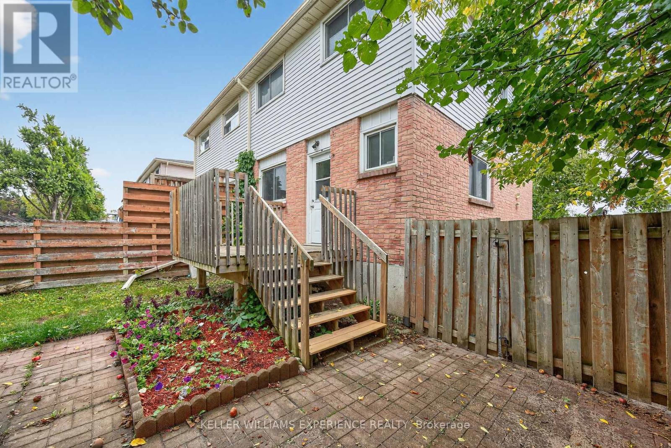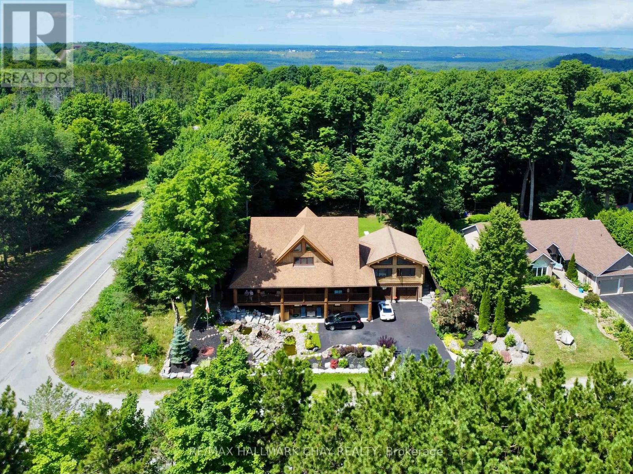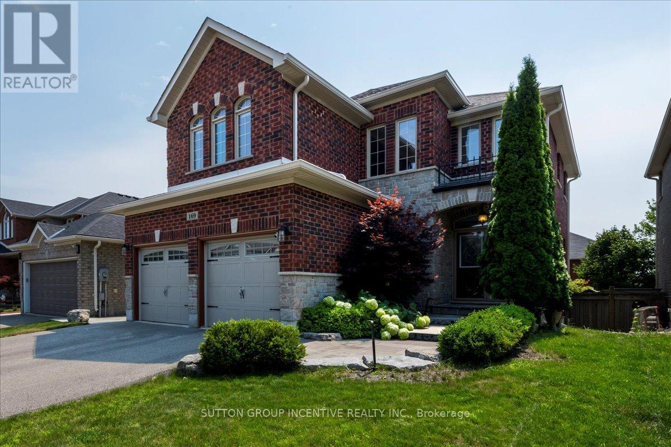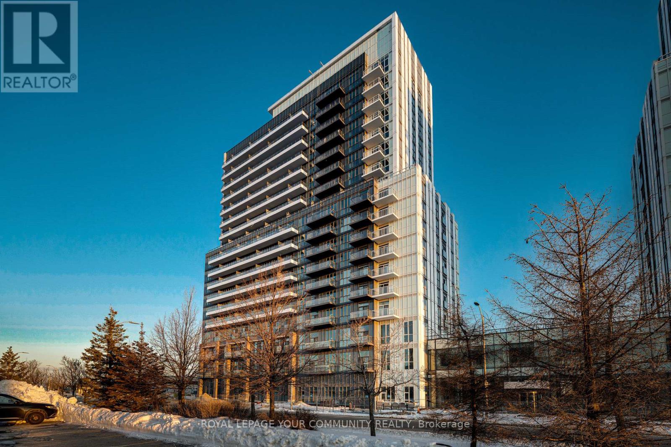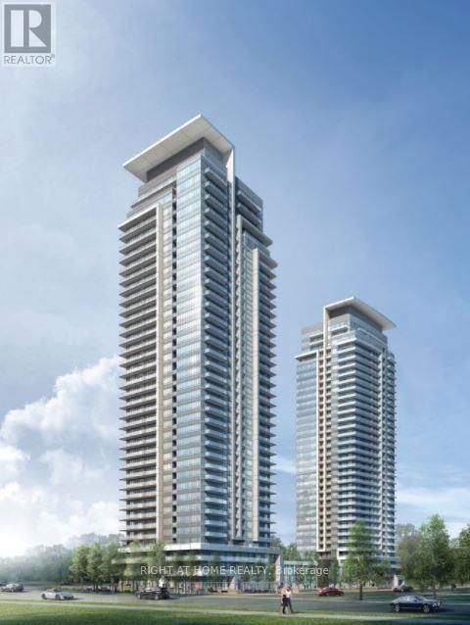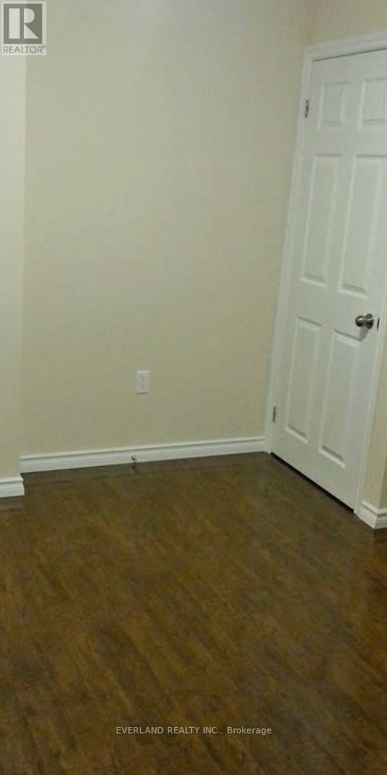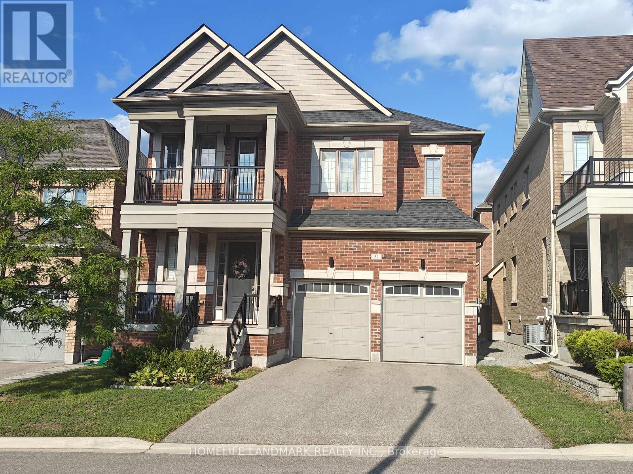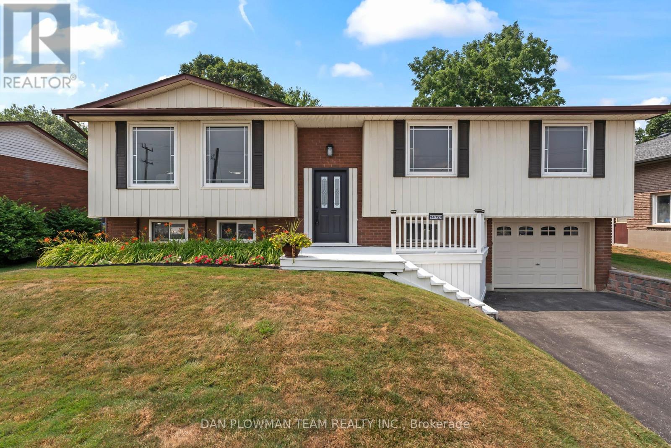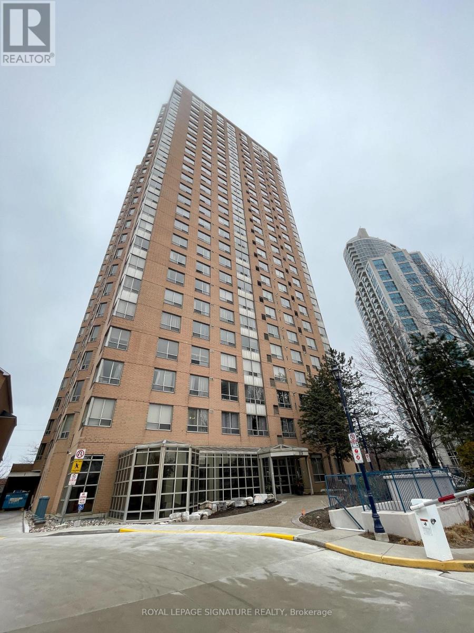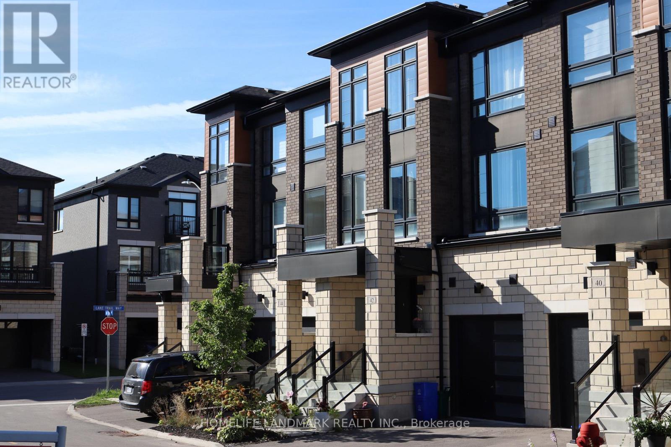205 - 58 Lakeside Terrace
Barrie, Ontario
Experience lakeside living at its best in this spacious one-bedroom, one-bathroom condo at LakeVu. This modern suite features stainless steel appliances, in-suite laundry, and a private west-facing balcony with beautiful sunset and lake views perfect for unwinding after a long day.Residents enjoy access to premium building amenities, including a rooftop terrace overlooking Little Lake, fitness and games rooms, party lounge, dog wash station, guest suites, and EV charging stations. One underground parking space is included.Located just minutes from Georgian College, RVH, shopping, parks, and Highway 400, this home offers both comfort and convenience in one of Barries most desirable communities. (id:60365)
G10 - 147 Edgehill Drive
Barrie, Ontario
Bright & Updated 2-Bedroom Condo in Barrie! Welcome to 147 Edgehill Dr Unit G10 a beautifully refreshed 3rd-floor condo offering style and comfort in a great location! This bright and clean unit features a modern open-concept layout, no carpet, laminate flooring, and updated doors throughout. Enjoy a newly updated kitchen with new stainless steel appliances, sleek cabinetry, and a refreshed bathroom with contemporary finishes. The spacious living/dining area is filled with natural light and walks out to a private south-facing patio. Includes new portable washing machine, new portable A/C, and one parking space. Well-managed complex with on-site laundry and condo fees of $639.73/month covering (Common Elements, Building insurance, Water., Parking & Cable/Internet). Close to transit, schools, shopping, parks & Hwy 400 perfect for first-time buyers, downsizers, or investors! (id:60365)
79 Carlton Road
Barrie, Ontario
Welcome to 79 Carlton Road, a legal duplex that makes home ownership more affordable. This is the perfect spot if you're looking to move in and have someone else help pay the mortgage. The main unit is bright and welcoming, with three good-sized bedrooms, a full family bathroom, and a spacious living/dining room that's great for family time or entertaining friends. The kitchen is functional and practical, while brand-new laminate floors and fresh paint throughout give the whole space a clean, modern feel. You'll also love the backyard - a private lawn with a mature apple tree, perfect for kids, pets, or just relaxing outdoors. The basement apartment has its own entrance and is currently rented to a tenant who would love to stay. It's set up as a bachelor with a sectioned-off sleeping area, a compact but handy kitchen, and a three-piece bathroom. Keeping the tenant gives you steady rental income to help with monthly costs, but since the lease is month-to-month, you also have flexibility if you'd like to make changes. The location is a real bonus: you're just steps to Redpath Park, close to schools, shopping, and restaurants, and only minutes from Highway 400 for easy commuting. Downtown Barrie and the waterfront are also nearby, giving you access to beaches, trails, and plenty of things to do.79 Carlton Road is more than just a home - it's a smart way to get into the market, enjoy your own space, and benefit from rental income at the same time. Move-in ready and full of potential, this property truly checks all the boxes. (id:60365)
118 Highland Drive
Oro-Medonte, Ontario
Welcome to 118 Highland Drive, Oro-Medonte. Discover the charm and craftsmanship of this stunning log home in the heart of Horseshoe Valley. Featured in the movie The Christmas Chronicles starring Kurt Russell, this home radiates warmth and comfort, complemented by award-winning landscaping and a breathtaking 3-tier pond a tranquil highlight of the property. Step inside to a spacious foyer with tile flooring which leads into a cozy yet expansive rec room with rich hardwood floors. This level also features a beautiful wet bar, a comfortable bedroom, and a 4-piece bathroom, ideal for entertaining or hosting guests.The open-concept main floor is designed for modern living. The kitchen dazzles with granite countertops, stainless steel appliances, and a breakfast bar, flowing effortlessly into the dining and living room. A walk-in pantry with a built-in freezer and second fridge provides exceptional storage, while a stylish powder room completes this level.The second floor offers two generously sized bedrooms, each with its own ensuite. The primary suite boasts a walkout to a private balcony overlooking the backyard and includes a convenient laundry area. A bright office space and soaring cathedral ceilings with wood beams enhance the airy ambiance of the home.The heated garage, complete with an entertainment room above, blends utility with style. Outdoor living is equally impressive, with multiple walkouts to covered porches, including a wrap-around porch and private balconiesperfect for soaking in the peaceful surroundings. You will love the cleanliness and efficiency of the water radiators and in-floor heating, ensuring consistent warmth and a clean, comfortable atmosphere throughout.Situated just one minute from Vetta Nordic Spa, five minutes from Horseshoe Valley Resort, and close to Craighurst amenities and major highways, this property offers a harmonious blend of natural beauty and unmatched convenience. (id:60365)
169 Birkhall Place
Barrie, Ontario
Your dream home awaits, it's all brick with parking for 6 cars and located in sought after South Barrie. Minutes to the Go Station, Barries beautiful waterfront, and so much more. Step inside this exquisite two-storey residence and experience a harmonious blend of modern comfort and classic elegance. With four spacious bedrooms and three baths, this home offers an exceptional standard of living for discerning buyers. The gourmet kitchen is a culinary enthusiasts dream, featuring high-end appliances, custom countertops and backsplash, abundant cabinetry, a deep pantry tops it off. The breakfast bar and adjoining eat-in area overlook an inviting family room anchored by a stunning gas fireplace creating a perfect setting for both quiet mornings and lively gatherings. Beyond the kitchen is a composite deck, ideal for barbecuing or enjoying a morning coffee. Head down to your professionally landscaped gardens, and custom patio. Note, an irrigation system to service the front and rear yard. Inside, built-in speakers set the mood throughout expansive, sunlit living spaces, while two fireplaces add warmth and ambiance one gracing the primary suites private sitting area. Retreat to the exceptionally large master suite and lavish five-piece ensuite, with Carrara tile walls and heated floors, a custom soaking tub, and glass shower spacious enough for two promise a spa-like escape. Double sinks and a marble countertop round out your private oasis. There are three additional bedrooms each generously sized sharing a spacious well appointed four-piece bath. The home is entirely carpet free, showcasing gleaming floors and thoughtfully chosen upgrades throughout. With major components already updated or replaced, and an unfinished basement with a rough-in bath, laundry hookups, and a sizeable cold storage area. This home is ready to be personalized with your unique touch. Simply add your favorite palette of paint, and you will find yourself loving your new home for years to come. (id:60365)
1801 - 38 Honeycrisp Crescent
Vaughan, Ontario
Welcome To Your New Home; Located Walking Distance From The Vaughan Metropolitan Bus Terminal And Subway, Making It Easy To Navigate The City. This Newly Built 2 Bed And 1X4 Piece Bath Is Great For A New Family Or Newlyweds. The Kitchen Provides Enough Space To Entertain And Meal Prep. This Unit Also Provides One Parking Spot, And A Locker For Extra Storage. Not To Mention The Great Surrounding Amenities Such As Ikea, Costco, Cineplex Cinemas, Walmart. (id:60365)
1502 - 12 Gandhi Lane
Markham, Ontario
A Landmark Remarkable Condominium Building Located At Highway 7 And Bayview Avenue And Development By Times Group Corporation. 9' Ceiling W/Spacious 2 Bedroom Corner Unit. Wrap Around Balcony. Functional Layout With Laminate Floor Thru-Out. Granite Counter Top And Backsplash. Viva Transit At Doorsteps, Minutes To Hwy 407/404. Restaurants, Banks And Plazas Nearby.. (id:60365)
Room - 4584 Kirby Alley
Vaughan, Ontario
Available dec 1, 2025. Looking for one individuals ,clean , quiet, responsible AAA tenants. ** This is a linked property.** (id:60365)
31 Snap Dragon Trail
East Gwillimbury, Ontario
Gorgeous 4 Bedroom House In Beautiful Holland Landing Community. Close To Go Transit,HighWay400&404.Parks & Schools, Costco, Shopping And Community Centers. Great Layout. 10 Feet Smooth Ceiling In 1st Floor, 9 Feet Ceiling In 2nd Floor & The Basement. Pot Lights In Great Room And Library. Large Master Br With Ensuite & Walk-In Closet. Loft With W/O To Balcony.2nd Floor Laundry. Breakfast Area With Walk-Out To Yard. Just Move In! (id:60365)
14724 Simcoe Street
Scugog, Ontario
Welcome To Beautiful Historic Port Perry! This 3+1-Bedroom Raised Bungalow Sits On An Oversized Lot, Offering The Perfect Mix Of Comfort And Charm. The Main Floor Features Red Oak Hardwood Throughout The Open-Concept Living, Dining, And Kitchen Spaces, Creating A Warm And Inviting Atmosphere. Walk Out From The Dining Room To A Spacious Deck With Gazebo, Ideal For Relaxing Or Entertaining. The Primary Bedroom Includes A Walk-In Closet And 5-Piece Semi-Ensuite Bath. Two Additional Bedrooms On The Main Level Feature Durable Luxury Vinyl Plank Flooring. Downstairs, The Finished Basement Offers Even More Living Space With A Large Rec Room With Bar, An Additional Bedroom, 2-Piece Washroom And Direct Garage Access - Great For Guests Or Extended Family. The Deep Backyard Is A Peaceful Retreat, Complete With Mature Trees, Raised Garden Beds, And An 8x10' Shed For Storage. Located Just Minutes From Historic Downtown Port Perry's Shops, Restaurants, And Waterfront, This Home Combines Small-Town Living With Space And Functionality. Sellers Primarily Heat House Using Two Gas Fireplaces On Main Floor And In Basement, Heat Pump with AC Currently Used as Secondary Source Of Heat (id:60365)
1708 - 115 Omni Drive
Toronto, Ontario
Spacious And Bright 3 Bedrooms 2 Bath Corner Unit Condo Built By Tridel In High Demand Location! Lots of Natural Light with Gorgeous Unobstructed South East View!! Laminate Floors Throughout, Includes Use of 1 Underground Parking. Building Amenities Include: Indoor Pool, Gym, Party Room, Sauna, 24Hr Gatehouse & Visitor Parking. Close To Hwy401, TTC Transit/Subway, Scarborough Town Centre, Civic Centre, Library, Restaurants And Schools and More! (id:60365)
42 Lake Trail Way
Whitby, Ontario
Stunning 3-year-old townhouse in the heart of the highly sought-after Brooklin community! It offers a perfect blend of modern elegance, functional living, and unbeatable convenience. Move right in and start enjoying the Brooklin lifestyle! Sun-Drenched Open Concept: Spacious main floor bathed in natural light streaming through large windows, highlighting beautiful hardwood floors throughout.Gourmet Kitchen: Whip up culinary delights in your modern kitchen featuring sleek quartz countertops, upgraded stainless steel appliances, and ample storage. Perfect for entertaining or family meals!Step into a beautifully upgraded home featuring a cozy electric fireplace in the living room, elegant upgraded doors, and oversized marble tile flooring. The primary bedroom offers a true retreat with a luxurious 5-piece ensuite showcasing a Roman bathtub, a $2,500 custom walk-in closet, and a private walkout to the patio. The laundry room is finished with premium marble tile flooring. With upgraded appliances throughoutincluding fridge, stove, dishwasher, washer, and dryerthis home is designed for both style and convenience. Luxurious Master Retreat: Escape to your private sanctuary. The master bedroom boasts a spacious walk-in closet and a relaxing 5-piece ensuite bathroom, your personal spa haven. Effortless Convenience: Enjoy the practicality of ground-floor laundry with direct garage access. No more hauling baskets up stairs! Pristine condition, fresh, and waiting for you. Just unpack and settle in! (id:60365)

