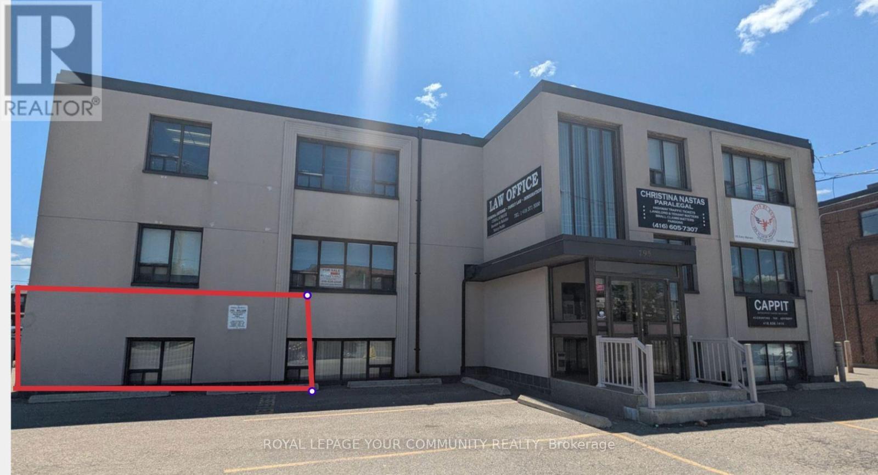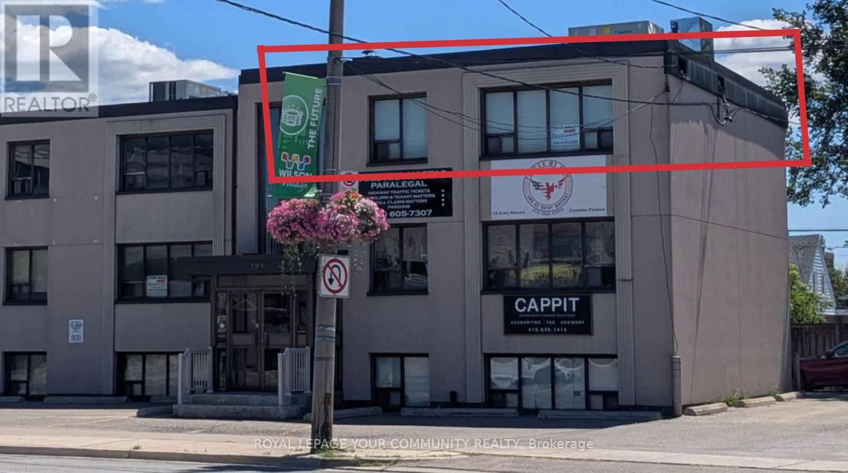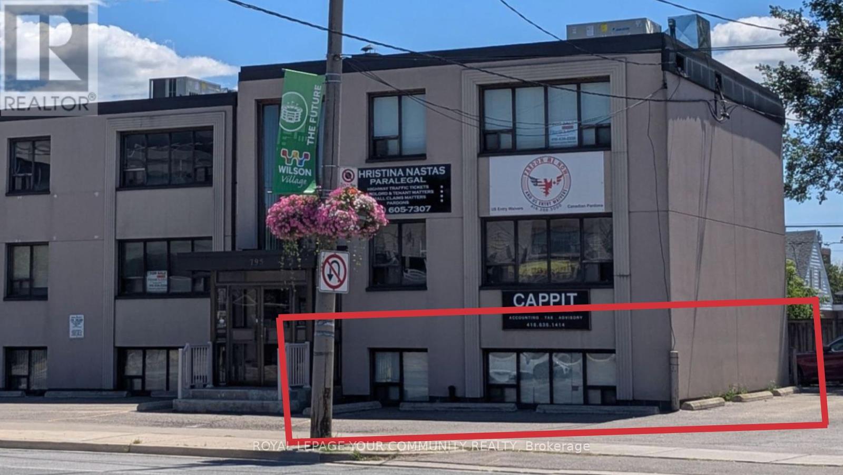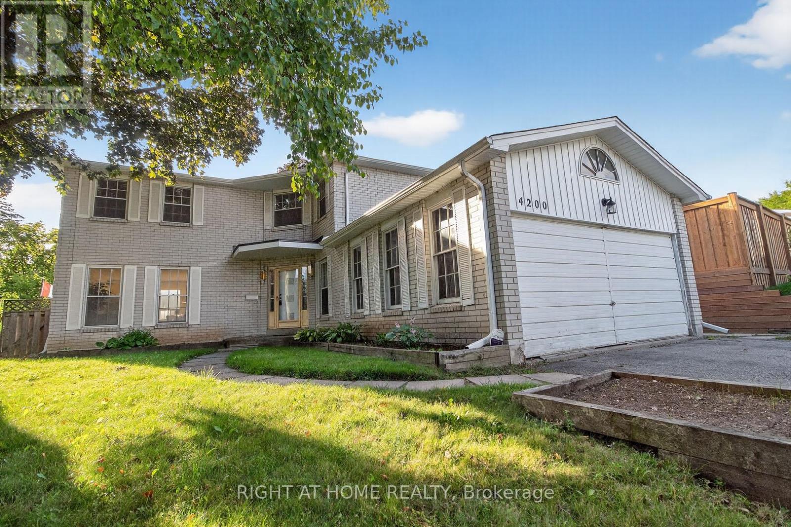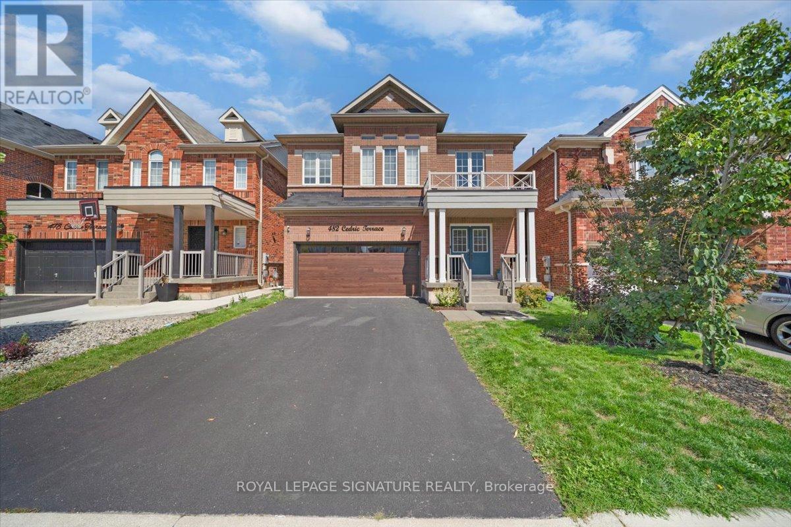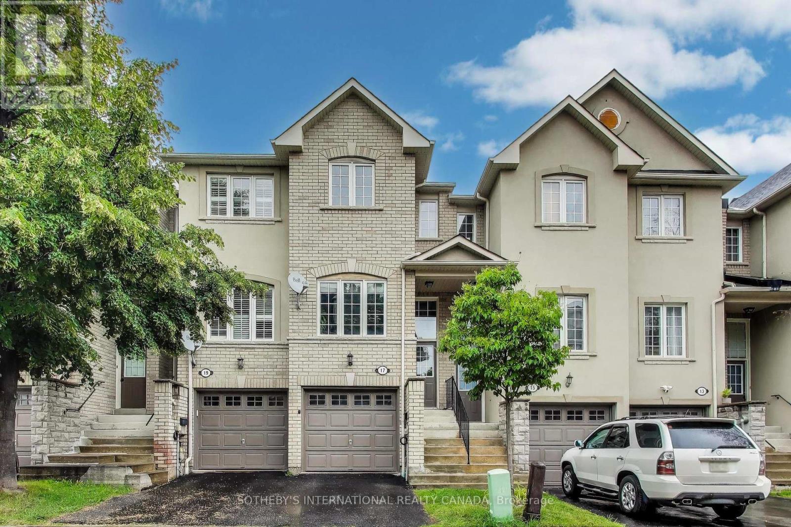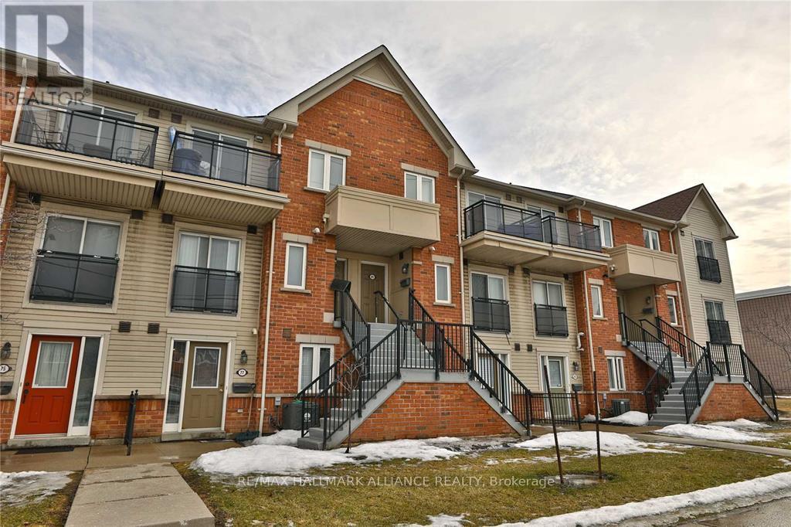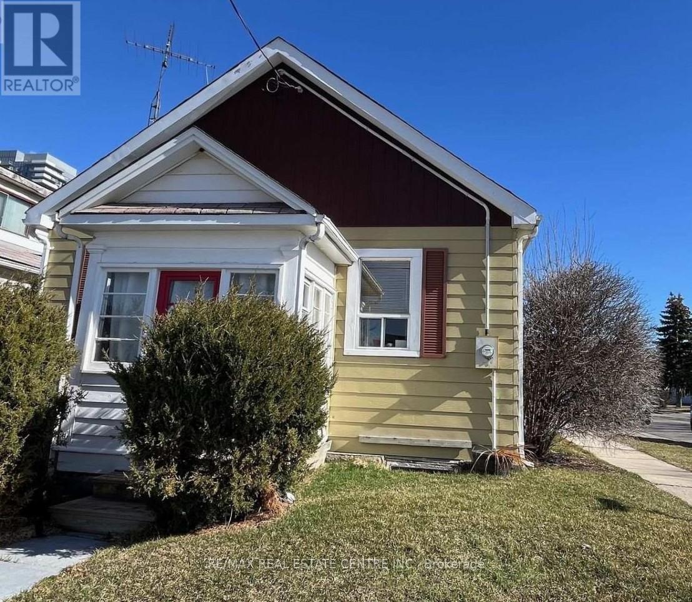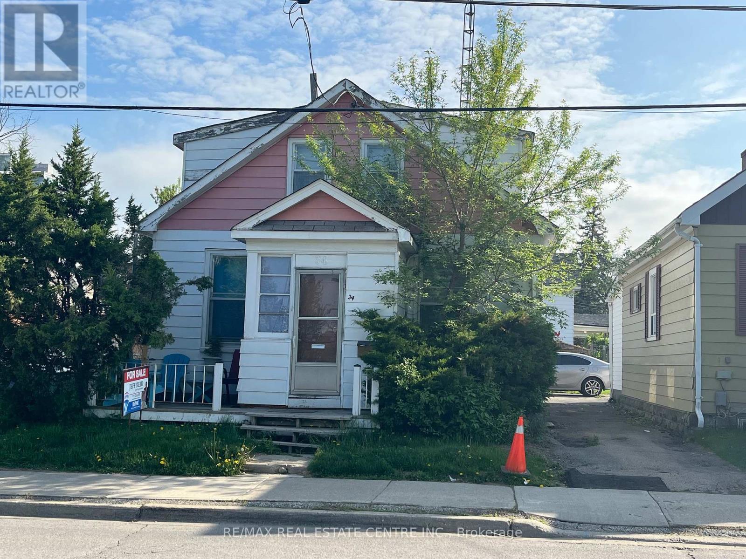101 - 795 Wilson Avenue
Toronto, Ontario
Maximize Your Business' Exposure @ This Unbeatable Location! First Month Free Rent* For You To Set Up Your New Business! Just off Hwy 401 From Dufferin - Next To Tim Hortons - Between Yorkdale And Costco.. Approx. 350 SF of Amazing and Open Concept Office Space. Building, Washroom & Parking Lot Meticulously Maintained By Landlord. Move Your Business In With Ease. **Your Business' Sign Outside** Facing Wilson Avenue! Excellent Exposure & Great Location To Help Your Business Thrive! (id:60365)
301 - 795 Wilson Avenue
Toronto, Ontario
Maximize your business' exposure at this unbeatable location! First month free rent* for you to set up your new business! Just off Hwy 401 from Dufferin - next to Tim Hortons - Between Yorkdale & Costco.. Approx. 700 sq.ft. of amazing and clean office space. 3 offices, common work space & storage closet. Building & parking lot meticulously maintained by Landlord. Move your business in with ease. ** Your business sign outside** facing Wilson Avenue! Excellent exposure & great location to help your business thrive! (id:60365)
102 - 795 Wilson Avenue
Toronto, Ontario
Maximize your business' exposure at this unbeatable location! T.M.I. Included. First month free rent* for you to set up your new business! Just off Hwy 401 from Dufferin - next to Tim Hortons - Between Yorkdale & Costco.. Approx. 800 sq.ft. of amazing and clean office space. 3 offices + reception/common work space & storage closet. Building & parking lot meticulously maintained by Landlord. Move your business in with ease. **Your business sign outside** facing Wilson Avenue! Excellent exposure & great location to help your business thrive! (id:60365)
Unit #1206 - 285 Dufferin Street
Toronto, Ontario
Welcome to XO2 Condos! Brand-new, never-lived-in east-facing 1-bedroom suite, 923 sq ft total with a rare 440 sq ft terrace overlooking unobstructed city and lake views. Offered fully furnished, available for both short-term and long-term stays. Functional layout with floor-to-ceiling windows, smooth ceilings, and a sleek kitchen with quartz counters, built-in appliances & modern cabinetry. Exceptional amenities: 24-hr concierge, fitness centre, golf simulator, boxing studio, co-working, party/dining rooms & kids den. Steps to 504 Streetcar & Exhibition GO, Liberty Village, Financial District, lakefront, dining & shopping. Urban living at its best! (id:60365)
4200 Garrowhill Trail
Mississauga, Ontario
Absolute Gem in Rockwood Village!! This Detached 4-bedroom, 4-bathroom gem boasts a double car garage and over 2,260 sq. ft. of above-grade living space (per MPAC). The bright, open-concept layout features a spacious living room, formal dining room, and a family-sized eat-in kitchen. Relax in the family room with a fireplace, opening to a gorgeous backyard perfect for entertaining. Enjoy the convenience of a main-floor powder room and laundry. The expansive primary bedroom offers a walk-in closet and a 4-piece ensuite, complemented by three generously sized bedrooms. The lower level includes a versatile open-concept recreation room, a games room, utility room, and a 2-piece bathroom. Nestled in prime East Mississauga, this home is steps from shopping, restaurants, Mississauga Transit, TTC, schools, and parks. A must-see! (id:60365)
19455 Shaws Creek Road
Caledon, Ontario
Down the long driveway, amidst swaying trees and the gentle hum of nature, lies an unpolished gem waiting to be unearthed. Located in the rolling hills of Caledon on 81.43 acres, offering a mixture of woods, open workable land and even a pond with an island! As you enter the home, the main level offers a large games room with laundry and 3pc bath. Step up to the open concept kitchen, dining and living room with soaring cathedral ceilings and fabulous eld stone replace. Next level offers 5 large bedrooms - two with ensuites. The lower level of the home offers a fabulous studio, rec room with wet bar, replace and walk-out to yard. This home presents a unique opportunity for those with vision. With the right touch, it has the potential to be reborn as a fantastic luxury country estate. Would make for a great hobby farm! Located on a paved road, only 9 mins to Orangeville, 20 mins to Hwy 410 and less than an hour to Toronto. 5 mins to Alton - Millcroft Inn & Spa, Alton Mill Arts Centre, bakery, cafe, Osprey Valley golf and more! (id:60365)
482 Cedric Terrace
Milton, Ontario
Welcome to this beautifully upgraded 4+2 bedroom, 5 bathroom detached home in the highly sought-after Harrison community of Milton. This property features a spacious layout, double car garage, recently renovated kitchen and bathrooms, and freshly painted interiors. The finished basement offers additional bedrooms, ideal for large families or guests. Conveniently located close to schools, parks, shopping, and transit, this move-in ready home is an exceptional opportunity not to be missed. (id:60365)
17 - 435 Hensall Circle
Mississauga, Ontario
Welcome to Kings Grove Refined Living in the Heart of Mississauga. Step into this grand executive townhome, a beautifully updated 2-bedroom, 3-bath residence tucked away on a quiet, tree-lined street in one of Mississauga's most desirable communities. Flooded with natural light, this home offers over 1,450sq.ft. of thoughtfully designed living space, perfect for professionals & young families seeking style and functionality. The main level impresses with high ceilings, elegant flow, and a modern kitchen featuring stainless steel appliances, updated counters, a sleek backsplash, & double pantry. The walk-out to a sun-drenched private deck makes outdoor dining and summer BBQs effortless. Upstairs, you'll find two generously sized bedrooms, each with its own private ensuite and walk-in closet, offering the ultimate in privacy and comfort. The lower level features a bright multi-purpose recreation room ideal as a guest suite, home gym, or kids playroom-complete with direct access from the garage and a walk-out to the backyard. This is a rare opportunity to own a low-maintenance, high-style home in a prime Mississauga location. Experience the perfect blend of comfort & convenience at Kings Grove with Easy Access to Top Schools. Only 15 Min Drive to UTM Mississauga Campus, 5 Min Drive to Trillium Hospital with Completion of The Peter Gilgan Mississauga Hospital. Steps to parks, trails, restaurants and easy access to Go Station, Sherway Gardens, Square One, Charming Port Credit and highways. Low Maintenance Fee Only $138! (id:60365)
255 Mountainberry Road
Brampton, Ontario
Gorgeous And Spacious 3 Bed & 3 Washrooms Detached Home In High Demand Area. Walking Distance To Plaza, Schools. Upgraded Large Kitchen S/S Appliances. Living Dining Room, Separate Family Room. Large Master Bedroom. The main floor separate Laundry. No Carpet In The House. No Pets, No Smoking. Employment Letter, Rental Application, Credit Report, 10 Postdated Cheques, Only Upper Level For Rent, Basement, and Garage are not included, Tenant Will Pay 70% Of Utilities. AAA Clients only. (id:60365)
81 - 4620 Guildwood Way
Mississauga, Ontario
Super clean and exceptionally well maintained. This beautiful 2-storey townhouse is located in a premium location just minutes from Heartland Town Centre, Square One, top-rated schools, public transit, restaurants, and major highways. Featuring a bright and spacious open-concept layout, this home offers stylish laminate flooring throughout, elegant oak staircase, a modern kitchen with plenty of cabinet space, generously sized bedrooms, including a primary bedroom with a walk-out balcony. Ensuite laundry for added convenience & 1 surface parking space included. Landlord to install new stainless steel appliances before commencement of lease. (id:60365)
36 Trueman Street
Brampton, Ontario
Location ! Location ! Location ! Its Now or Never , Great opportunity to Buy Three Houses together 4 Eastern Ave , 34 Trueman St and 36 Trueman St Brampton directly across from the Peel Memorial Hospital Brampton. All three Properties are rented needs 24 hours notice for showing.how to write Three more properties available for sale 4 Eastern Avenue(W12334901), 34 Trueman St(W12334908) & 6 Eastern Avenue(W12400737). (id:60365)
34 Trueman Street
Brampton, Ontario
Location ! Location ! Location ! Its Now or Never , Great opportunity to Buy Three Houses together 4 Eastern Ave , 34 Trueman St and 36 Trueman St Brampton directly across from the Peel Memorial Hospital Brampton. All three Properties are rented needs 24 hours notice for showing.how to write Three more properties available for sale 4 Eastern Avenue(W12334901), 6 Eastern Avenue(W12400737) & 36 Trueman St(W12334906). (id:60365)

