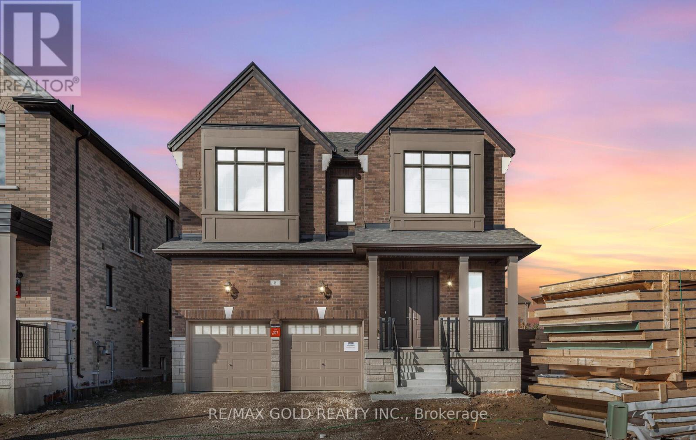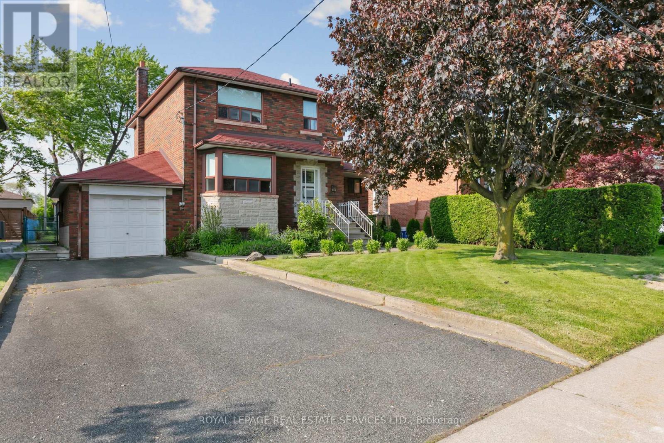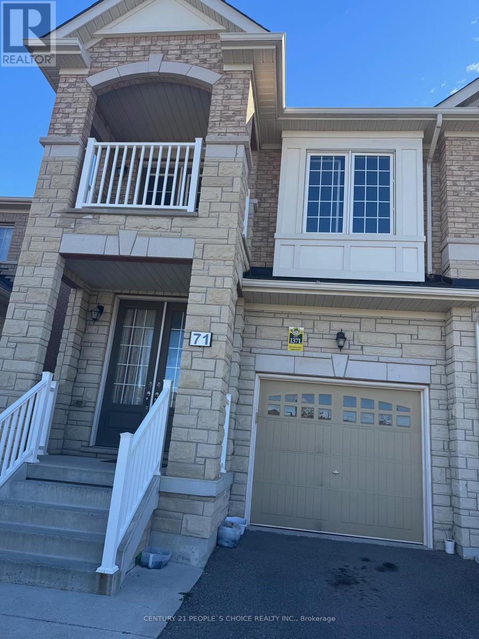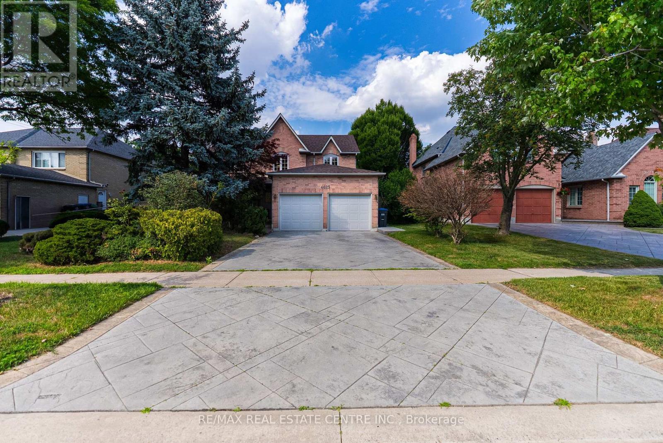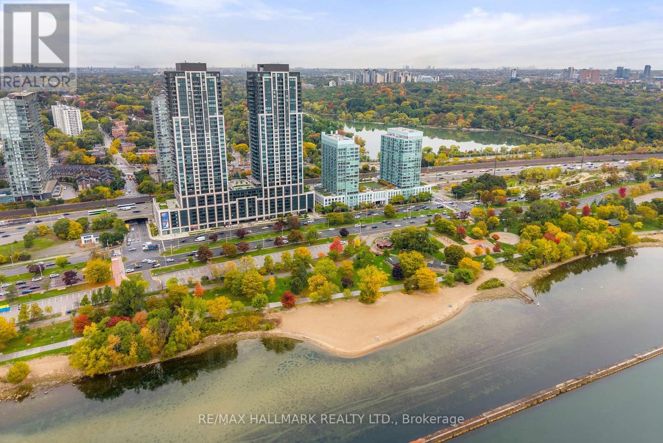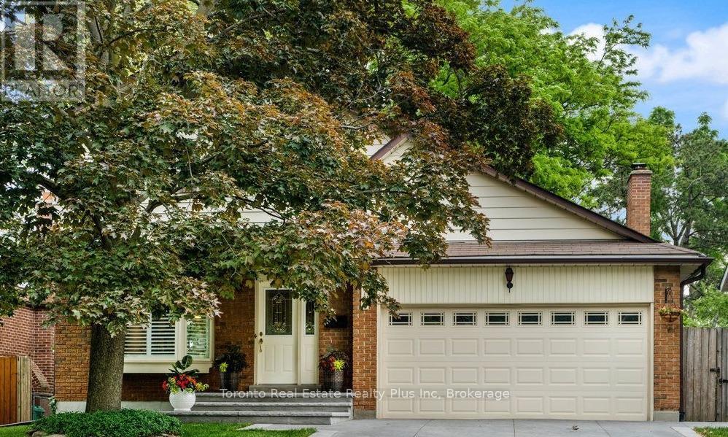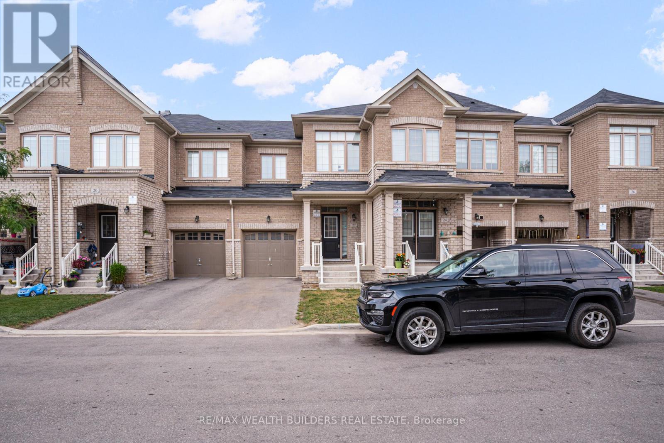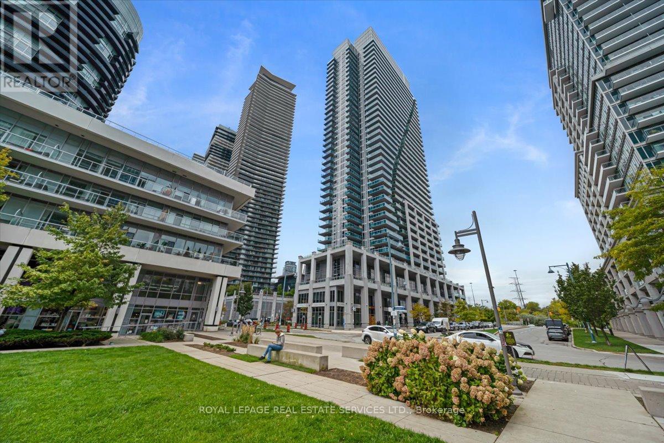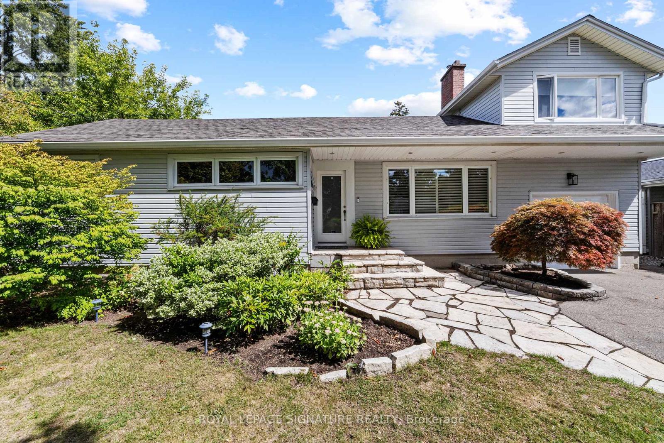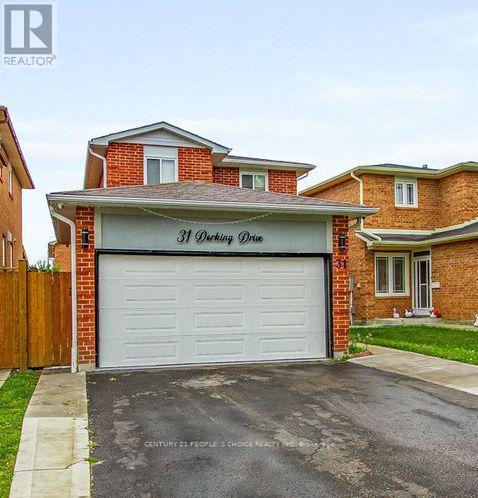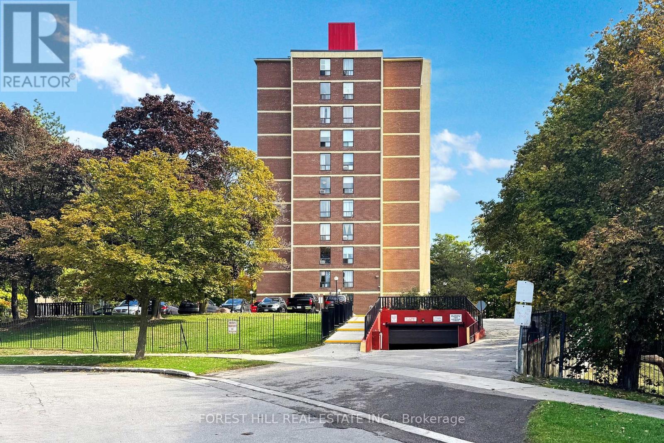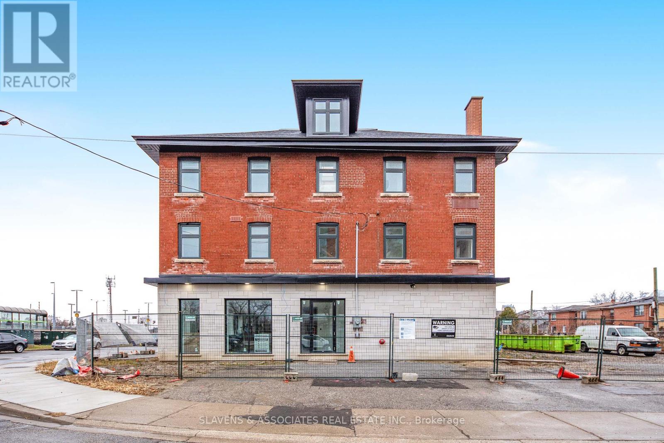8 Boswell Drive
Brampton, Ontario
Welcome to this stunning, brand-new home, completed in November 2025, located in the prestigious Castle Mile community in Brampton. This exquisite 3,266 square foot home features four spacious bedrooms and three well-appointed washrooms on the second floor. The main level boasts a separate living, dining, and family room with an electric Fireplace that is perfect for entertaining, along with a functional kitchen that includes a central island and a cozy breakfast area. The home is highlighted by its grand eight-foot front door, smooth raised ceilings on the main level, and nine-foot ceilings throughout. Elegant glazed windows and a sleek stained oak staircase with iron pickets add a touch of luxury. This property is equipped with a 200-amp electrical service and has an EV charger and central vacuum rough-in, perfect for modern needs. Plus, there's a separate entrance to the basement, offering flexibility for additional living space. Nestled on a generous pie-shaped lot, this home combines elegance, functionality, and convenience in one perfect package. Located close to top-rated schools, parks, transit, shopping, and Hwy 427 & 407. Full 7-year Tarion Warranty. (id:60365)
28 Cornelius Parkway
Toronto, Ontario
Prime Development Opportunity in a Sought-After Location! Attention builders, contractors, and Savvy Ihvestors - This is your chance to secure a Valuable property in one of the area's most desirable neighborhoods. Surrounded by ongoing redevelopment and custom built homes, this property holds exceptional property Value potential. The property is situated on a generous 56 ft x 130 ft lot and offers ample space for a custom build or multi-unit development (subject to approvals, and Zoned RD (f15;a550*5)). Its unbeatable location places you just minutes from major high ways, top-rated hospital, popular shopping centers, and beautiful parks, providing convenience and lifestyle appeal for future homeowners or tenants. With the neighborhood experiencing rapid transformation, now is the ideal time to capitalize this rare opportunity. Whether you're looking to build a luxury residence, a profitable investment property, or hold for future appreciation, this property offers the perfect foundation. Key Highlights: Lot Size: 56 ft x 130 ft Prime location close to parks, hospital, shopping, and major highways. Area undergoing significant redevelopment with numerous new custom homes. Ideal for builders, developers, and investors seeking high-demand locations. Don't miss out -properties like this are in short supply and high demand! (id:60365)
Upper - 71 Buchanan Crescent
Brampton, Ontario
Spectacular, Sun-Filled, Bright & Very Spacious Facing park no sidewalk Separate Living, Dining, & Family room with Fire Place 3 Bedroom ( Fourth bedroom converted to Huge master B/R),3 Washrooms (Two on 2nd floor and a half on main floor), semi-detached Kitchen W S/S Appliance And Quartz Countertop At A Very Prime Location and great neighbourhood. Laundry On the 2nd Floor. Walking Distance To David Suzuki School And Other Schools, Bus terminal, Highways, Shopping Centres, Grocery Stores, banks, and a minute's drive to Mount Pleasant Go Station. Steps to Triveni Mandir, transit bus stop.Tenants to Pay 75% Utilities and $300 /- Key . Deposit. Basement Is Not included. (id:60365)
4623 Hewicks Lane
Mississauga, Ontario
Welcome to this beautifully maintained 4-bedroom residence nestled in the highly sought-after Credit Pointe neighborhood. From the moment you enter, you're greeted by a grand foyer with soaring cathedral ceilings and a striking wide oak staircase that sets the tone for the elegance throughout. The home features four generously sized bedrooms, perfect for families seeking both comfort and space. A fully finished basement offers added living and entertaining space, ideal for a rec room, home office, or guest suite. Enjoy the charm of a professionally interlocked front yard, a 2-car garage, and additional parking for two vehicles on the driveway ideal for families and guests . Located in a prestigious pocket surrounded by parks, trails, and top-rated schools, this home offers the perfect blend of luxury and convenience. (id:60365)
3807 - 1928 Lakeshore Boulevard W
Toronto, Ontario
Experience luxury living in this elegant 1+1 bedroom suite showcasing breathtaking, unobstructed views of Lake Ontario from both the primary bedroom and the private balcony. Designed for comfort and functionality, this residence features a bright open-concept layout, upgraded stainless steel appliances, and contemporary finishes throughout. The spacious primary retreat offers a spa-inspired ensuite and an upgraded mirrored closet, while the versatile den can serve as a home office or easily convert into a second bedroom, offering separation from the main living area. Enjoy convenient access to the downtown core via the Gardiner Expressway or TTC just steps away. Stroll or cycle along the scenic Humber Bay waterfront trails that stretch for miles. Residents have exclusive access to state-of-the-art amenities, including an indoor pool overlooking the lake, a fully equipped fitness centre with views of High Park, a rooftop terrace, stylish party room, and 24-hour concierge service. An exceptional opportunity to own a suite that pairs modern sophistication with resort-style comfort in one of Toronto's most desirable waterfront communities. (id:60365)
2797 Constable Road
Mississauga, Ontario
Your search for the perfect modern family home in Mississauga ends here! Beautifully renovated 6-bedroom detached with bright open-concept living, dining & gourmet kitchen featuring premium stainless-steel appliances and oversized island. Sun-filled living room with fireplace opens to new deck (2025) overlooking private yard & Lake Ontario view. Upper level with new hardwood (2025), 4 spacious bedrooms, new ensuite & 5-pc bath with laundry. Finished walkout basement (2025) offers in-law or rental potential with 2 bedrooms, ensuite, fireplace, laundry & walkout to hot tub. Steps to QEW, Clarkson GO, parks & lake - move-in ready! (id:60365)
22 Goulston Street
Brampton, Ontario
Welcome to 22 Goulston Street in Brampton, An inviting and freshly updated 3-bedroom, 2.5-bathroom townhouse available for lease today! This move-in ready home has been freshly painted and professionally cleaned, offering a bright, open-concept layout that's perfect for both everyday living and entertaining. Enjoy the added bonus of a full backyard, ideal for outdoor dining, family gatherings, or simply relaxing after a long day. The spacious primary bedroom features its own private ensuite, while the other two bedrooms offer plenty of space and natural light. Located in a desirable, family-friendly neighborhood close to schools, parks, shopping, and transit, this home also includes one parking space. Tenants are responsible for all utilities, the hot water tank rental, landscaping, and snow removal. Don't miss this opportunity to enjoy comfort, space, and convenience, all available immediately. (id:60365)
3507 - 16 Brookers Lane
Toronto, Ontario
Welcome to The Nautilus at Humber Bay Shores where every day feels like a getaway. This bright andspacious 2+1 bedroom, 2 bathroom suite offers stunning south/west-facing views of Lake Ontario. Enjoy lake side living at its best from your sun-filled living space in one of Torontos most scenic waterfront communities. Thoughtfully designed with an open-concept layout, this unit includes adedicated den, perfect for a home office or guest space. Surrounded by lush parks, waterfront trails, cafés, and restaurants youre truly steps to the lake. Locker and parking included. Morethan just a condo this is a lifestyle youll love to come home to. (id:60365)
45 Crescent Road
Oakville, Ontario
Opportunity Knocks in West River! Move right in and enjoy the charm of a classic West River bungalow, thoughtfully extended to provide additional main floor living and a private second-level primary retreat complete with a renovated ensuite. Alternatively, take advantage of the spacious 66' x 120' lot and build your dream home in one of Oakvilles most sought-after neighbourhoods. Surrounded by mature trees and just a short walk to the lake, downtown Oakville, and Kerr Villagewith excellent transit and highway accessthis property combines convenience with character. Flooded with natural light and extensively updated over the years with brand new siding and a new sliding back door (August), new gutters (2024) and new back deck (2024), this home is one you must see to truly appreciate. (id:60365)
31 Dorking Drive
Brampton, Ontario
*****Legal One Bedroom Basement Apartment***** Welcome To This Charming And Well-kept Detached Home. This Home Offers 3 Bedrooms, Double Garage and Very Spacious Driveway. Main Floor Is Open Concept With Quartz Counter and Pot Lights. Newly Renovated One-bedroom Legal Basement Apartment (Spent Over $80000) With Its Own Laundry And Separate Entrance, Provide Extra Income($1500/Month). Perfect Home for First Time Buyers. Conveniently Located In A Prime Neighborhood Of Brampton, With Access To Major Freeways, Hospital, Schools, Malls, Community Centers, Library And Great Shopping. Great Opportunity for Hassle Free Living And Renting For Extra Income. Great Opportunity For First Time Buyers, Investors. (id:60365)
308 - 15 London Green Court
Toronto, Ontario
Welcome to a newly renovated condo retreat! This spacious 2-bedroom is designed for both comfort and convenience, offering spacious layout with south facing windows. Located steps away from the upcoming Finch LRT, you will be seamlessly connected to the city. Nearby major highways and York University to shops, dining, and transit options right at your doorstep. The open layout . Need parking? Secure your own underground parking spot for only $75/month. Do not miss this chance (id:60365)
1 Blue Goose Street
Toronto, Ontario
A rare chance to own a landmark property in the heart of Mimico. Set on a 25,000 sq. ft. site, this offering features a fully renovated heritage building nearing completion. The property includes approx. 5,000 sq. ft. of commercial space on the ground and lower levels perfect for a microbrewery, restaurant, or retail plus 18 brand-new residential rental units across the upper three floors. Construction is 90% complete and entering final stages. Located directly across from the Mimico GO Station, the property enjoys outstanding exposure and unmatched transit access. The rear lot comes with approvals for 12 townhomes, with preliminary steps already taken toward a potential mid-rise condo development. Whether you're a developer, investor, or visionary entrepreneur, 1 Blue Goose Street offers a one-of-a-kind opportunity to shape Etobicoke's next vibrant urban hub where heritage character meets transit-oriented growth. (id:60365)

