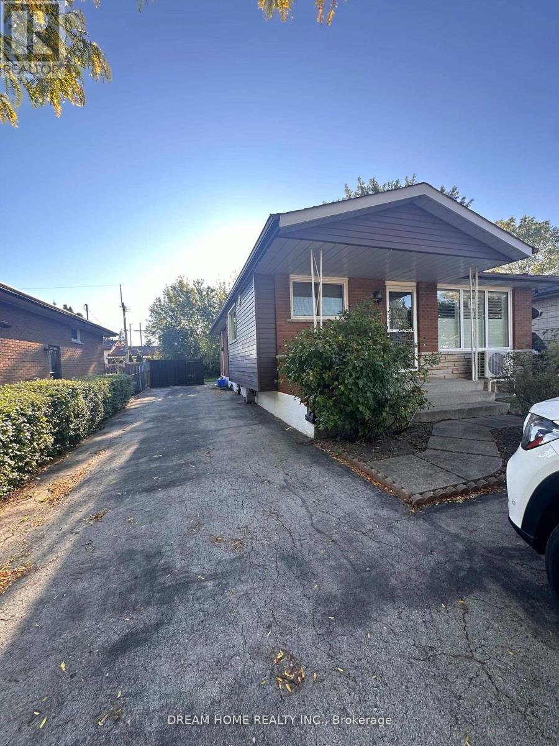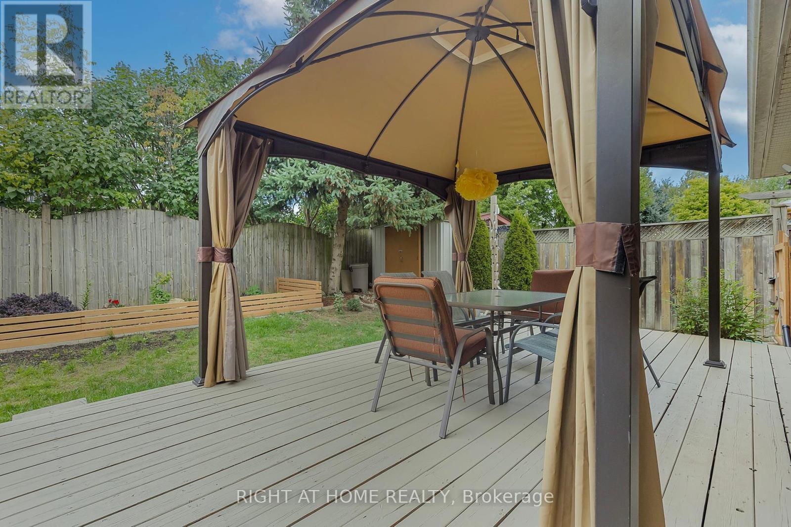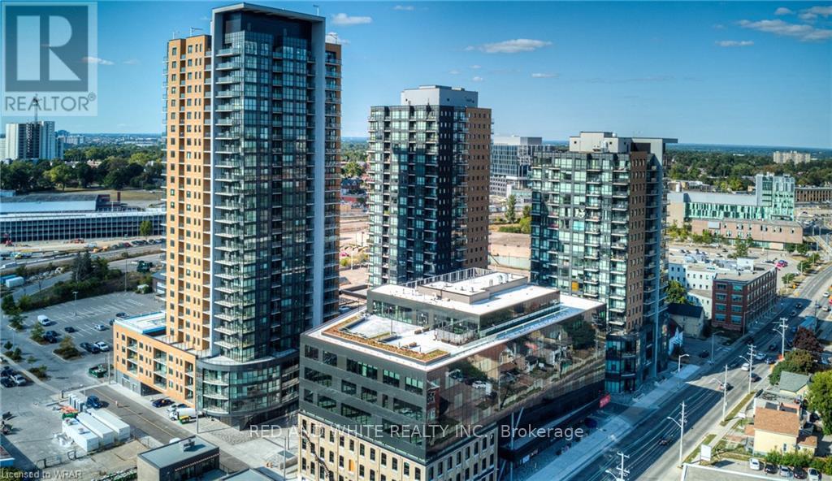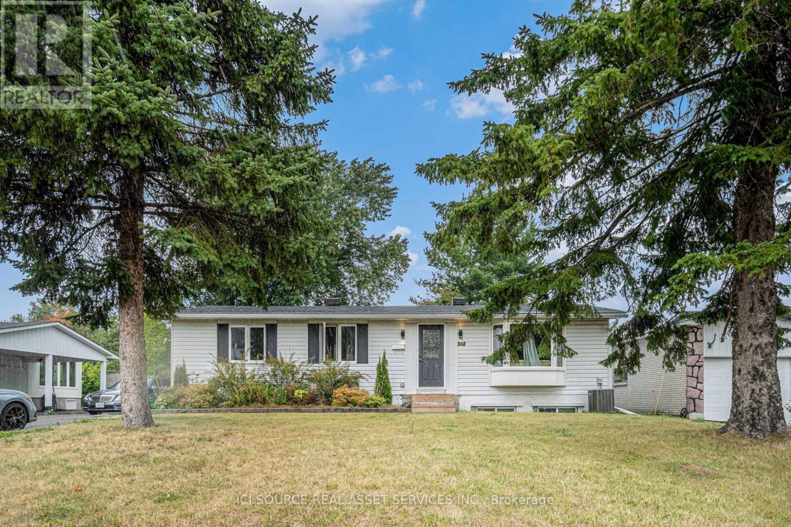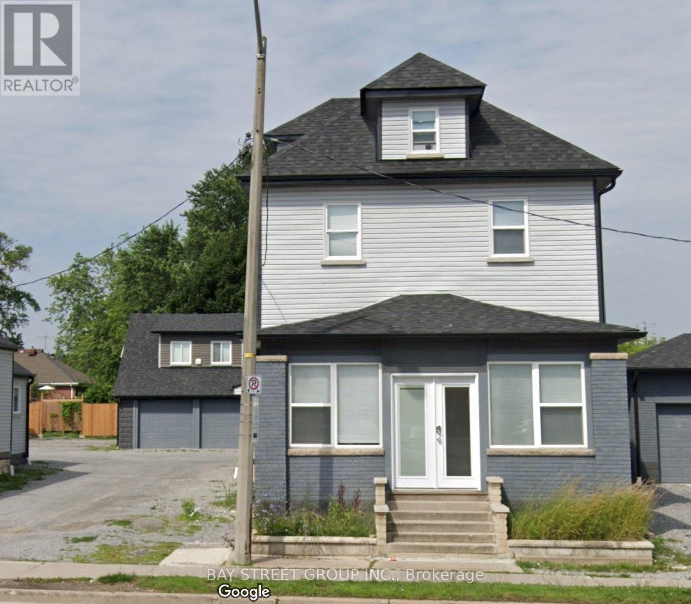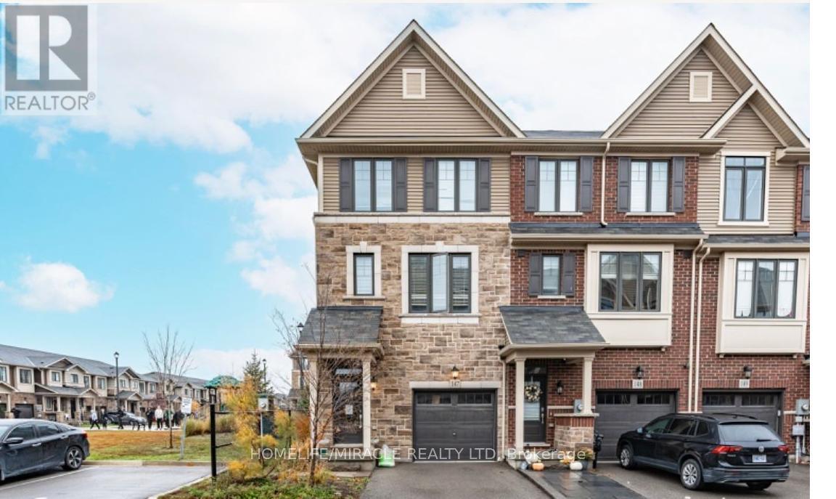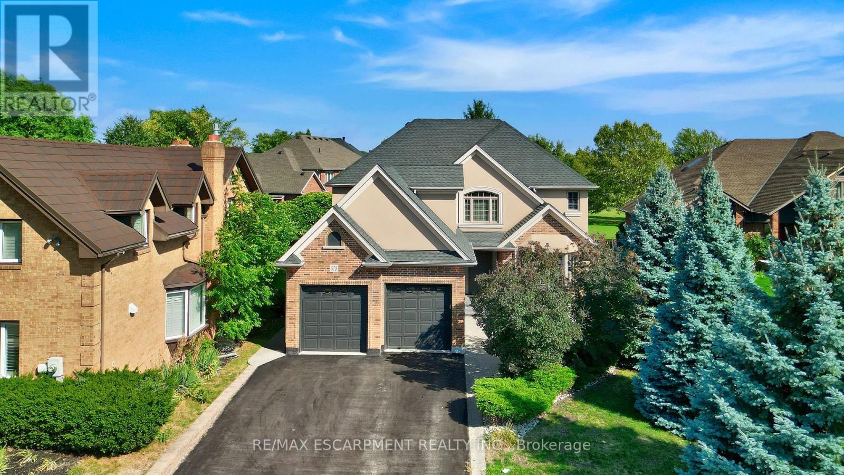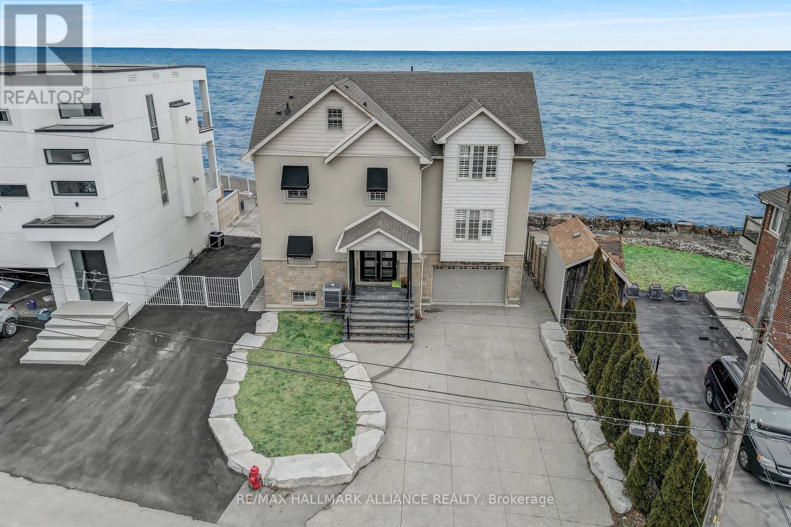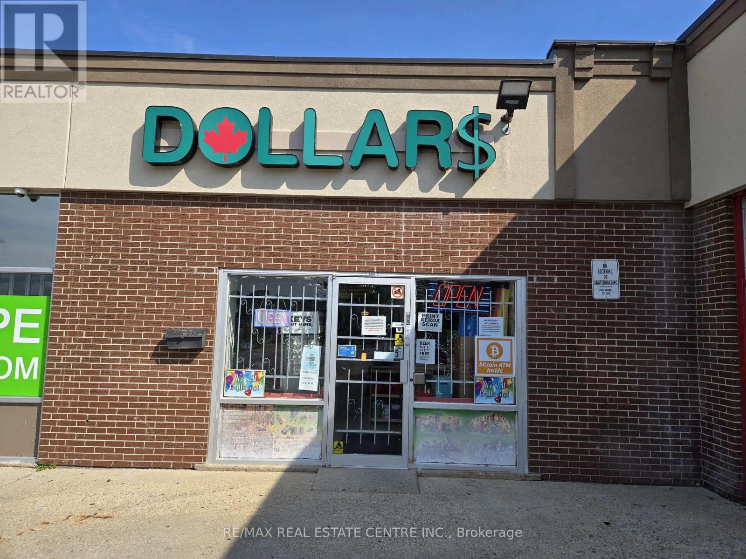Main - 5 Empire Court
Hamilton, Ontario
Absolutely Stunning Custom Renovation With Full Attention To Details Its 3 Bedroom And 2 Bath. Modern Kitchen W/ S/S Appliances, Open Concept, Quartz Countertop new floor,kitchin, large countertop, brand new stove, frige , washer , dryer and a lot pot lights . entire elegant and stylish Wardrobe. everything is brand new, Children friendly quiet court location conveniently located in east Hamilton very closed to Eastgate Square shopping center, parks, schools, public transit including proposed future LRT, and easy highway access.Family Home In A Great Neighbourhood Within Close Proximity To Everything. (id:60365)
1 Bed Room - 212 Holbeach Crescent
Waterloo, Ontario
Welcome to 212 Holbeach! This bright and spacious 1-bedroom basement apartment offers the ideal blend of location, comfort, and convenience. Situated in highly sought-after Lincoln West Village, you're just minuted walk from University of Waterloo, Wilfrid Laurier University and Conestoga College. Step inside to find a surprisingly open and light-filled layout, thanks to large windows throughout.The open-concept living area is perfect for unwinding after class, or just relaxing with a significant other. You'll appreciate the clean, modern feel of the laminate flooring that flows throughout the entire unit. The kitchen and bathroom have been thoughtfully upgraded with contemporary finishes, making daily routines a pleasure.This is the perfect find for students, singles, or a young couple looking for a convenient, comfortable, and stylish place to call home. (id:60365)
605 - 108 Garment Street
Kitchener, Ontario
Tower 3 at Garment Condos is the crown jewel of this development. Come and see the podium top terrace complete with a basketball/pickleball court, swimming pool, BBQ's, pet run and plenty of options to sit or lounge around. Other amenities include a party room, fitness room, yoga room and shared work spaces. You are a 2 to 3 minute walk to the LRT central station and the future transit hub. Go trains, Via trains and GRT buses are right there too. Even Victoria park is just a block away! The unit offers a spacious two bedroom, two bathroom layout with in-suite laundry. The galley kitchen features granite counters, breakfast bar and tile backsplash. All full sized appliances included. The 99 sq ft balcony offers fantastic views of the city, Victoria Park and gorgeous sunsets. Heat, AC, Water and Internet included in condo fees. Take advantage of this opportunity! Available after November 4th. **PARKING AVAILABLE at city lot behind building. (id:60365)
B - 17 Overlake Drive
Ottawa, Ontario
Welcome home to 17 Overtake, unit B, lower level of a up-down bungalow that is clean, well-built, recently-renovated (2020), and centrally-located. ALL utilities & high-speed internet included. Two outdoor parking spaces included .Features:- 4 bedrooms - 2 bedrooms with ensuite bathrooms- 1 full bathroom- Beautiful open kitchen with stainless steel appliances (full-size dishwasher, fridge/freezer, and gas stove& oven) and double basin sink- A large, private, outdoor patio area- In-unit laundry- Two parking spots (driveway)Other features include: - Large, private backyard with large private storage shed- Gutted and renovated in 2021: hardwood & tile flooring throughout, high-end appliances and fixtures- Excellent location An ideal home for responsible students, work-from-homes, and young professionals. Managed by a caring, attentive, and fair landlord who is dedicated to maintenance and upkeep whenever necessary. This unit will bring joy, comfort, convenience, and security to whoever moves in! Criteria: All pets considered; small pets preferred Non-smoking unit/premises Minimum one-year lease First and last month's rent required *For Additional Property Details Click The Brochure Icon Below* (id:60365)
71 Routley Street
Kitchener, Ontario
Welcome to 71 Routley Street, located in a highly sought-after and rapidly developing community in Kitchener! This stunning, newly built detached home spans 2,111 square feet and features spacious rooms with large windows that fill the entire house with natural light. The open-concept main floor includes a separate office, while the home boasts four (4) generous bedrooms and 2.5 bathrooms. Enjoy the elegance of 9-foot ceilings on the main level and high-end upgrades throughout. The property also includes a one-car garage, making it the perfect place to call home. Additional highlights include upgraded kitchen cabinets and hardware, hardwood flooring on the main level, an oak staircase, granite kitchen countertops, and convenient laundry facilities on the bedroom level. You will be close to amenities, restaurants, grocery stores, and easy access to the highway. (id:60365)
Unit B - 5757 Stanley Avenue
Niagara Falls, Ontario
Two-Bedroom Unit Available!Located in the heart of Niagara Falls, this unit features 2 spacious bedrooms, 2 full bathrooms, a bright living room, and a functional kitchen. Perfect for students or small families. Utilities are all included! Need Application form, Job letter & paystubs, credit report. (id:60365)
71 Routley Street
Kitchener, Ontario
Welcome to 71 Routley Street, located in a highly sought-after and rapidly developing community in Kitchener! This stunning, newly built detached home spans 2,111 square feet and features spacious rooms with large windows that fill the entire house with natural light. The open-concept main floor includes a separate office, while the home boasts four (4) generous bedrooms and 2.5 bathrooms. Enjoy the elegance of 9-foot ceilings on the main level and high-end upgrades throughout. The property also includes a one-car garage, making it the perfect place to call home. Additional highlights include upgraded kitchen cabinets and hardware, hardwood flooring on the main level, an oak staircase, granite kitchen countertops, and convenient laundry facilities on the bedroom level. You will be close to amenities, restaurants, grocery stores, and easy access to the highway. (id:60365)
147 - 1890 Rymal Street E
Hamilton, Ontario
Brenthaven modern Beautiful Freehold 3 Level Town Home corner unit (like a semi) adjacent to park with 3 Bedrooms & 3 Bathrooms. 9 Ft Ceilings on The Main and ground Floor. Bright Open Layout with upscale finishes throughout with Full-Length Windows. Private office or rec room on ground floor with sliding glass doors to back patio with natural light beaming throughout. Modern & sleek Granite countertop kitchen w/ large island looking onto the dining and living area Large terrace overlooking the park from the kitchen is the icing on the cake for enjoyment of this trendy home. Primary bedroom with ensuite washroom plus 2 more bedrooms, a 2nd bathroom & laundry on the 3rd Storey. kitchen has SS appliances. Less Than 5 Min from QEW & Less than 2 Mins from Major Strip Mall. Walking Distance of Bishop Ryan Catholic Secondary School, Our Lady of The Assumption Catholic Elementary School & Shannen Koostacin Elementary School. (id:60365)
578 Fifty Road
Hamilton, Ontario
Steps to the Lake! This absolutely gorgeous Stoney Creek home, located in the desirable Fifty Point community, offers an incredible blend of style, space, and convenience. Featuring 4+1 bedrooms and a fully finished lower level, this home is perfect for families and entertainers alike. The main level boasts soaring ceilings, with a bright open-concept layout that flows seamlessly throughout. The gourmet kitchen and spacious living areas make it ideal for gatherings both big and small. The beautiful wood staircase with metal spindles leads you to the equally impressive second level. Upstairs, you'll find generously sized bedrooms and bathrooms, while the updated lower level provides additional living space that is complete with a sleek wet bar, perfect for movie nights or hosting friends. Set on a deep 133 ft lot, this property provides plenty of room to relax and enjoy the outdoors. The sprinkler system makes it easy for up keep. Steps to Lake Ontario, close to Fifty Point Conservation, parks, schools, shopping, and quick highway access-this home truly checks all the boxes. *Note there was a separate entrance/walkup to the garage from the basement which can be replaced** (id:60365)
64149 County Road 3
East Garafraxa, Ontario
Fabulous Country Property. Welcome 64149 County Rd3 East Garafraxa Detached 2 storey 3 Bedroom House, 2 Washrooms, 1800 Sqft Sitting on 3.34 Acres with a Walking Path thru the Wooded Areas. 5 Year old Pool with a new Liner Beside a nice Firepit Great for Entertainment or Sit on the Large Deck in the Back and Enjoy the sunset. Raised Garden beds and Fruit Tress beside a Brand New Shed. Newly Renovated Kitchen with Brand New Fridge, Great for large Gathering. Large Built in Book Shelf in the Living room. Partially Finished Basement with a Brand New Sump Pump. Main Floor has Laundry Room. Very Convenient Location close to Orangeville, Shelburne and 30 mins from Brampton. Must look at this Corner Property. (id:60365)
53 Windemere Road
Hamilton, Ontario
Ultra-Rare Lakefront Estate, Enjoy Direct Waterfront Living with Unmatched Investment Potential. Experience one of Ontarios most exclusive lakefront properties, an irreplaceable waterfront estate offering unobstructed views of Lake Ontario and the Toronto skyline from nearly every room. Spanning over 3,000 sq. ft. across five meticulously designed levels, this architectural gem is tucked between Fifty Point Marina and a sandy beach, surrounded by luxury custom homes on a private road. Every level boasts its own walk-out balcony, delivering breathtaking sunrises and golden-hour sunsets that make everyday living feel like a private yacht cruise. Whether you're seeking a luxury primary residence, a serene seasonal escape, or a high-yield short- or long-term rental, this property delivers. Step into a chefs dream kitchen featuring quartz countertops, a stunning waterfall island, and premium built-in appliances. Elegant hardwood floors, a floating maple and glass staircase, and a sleek electric fireplace create an elevated ambiance throughout. The spacious primary suite is a sanctuary, complete with a spa-inspired ensuite featuring a jacuzzi tub and modern floating vanities.The newly finished lower level (2021) offers a versatile fourth bedroom or recreation space with a full bathroom ideal for guests or additional rental income. Enjoy direct lake access for paddle boarding, kayaking, or swimming, and unwind in your private hot tub under the stars.Located just minutes from the QEW, future GO station, Costco, renowned wineries, and farm-fresh markets, this home is perfectly positioned for both convenience and escape. Freehold lakefront properties of this caliber are extremely rare, making it an exceptional opportunity for Canadian or international investors seeking a high-appreciation asset with strong income potential. (id:60365)

