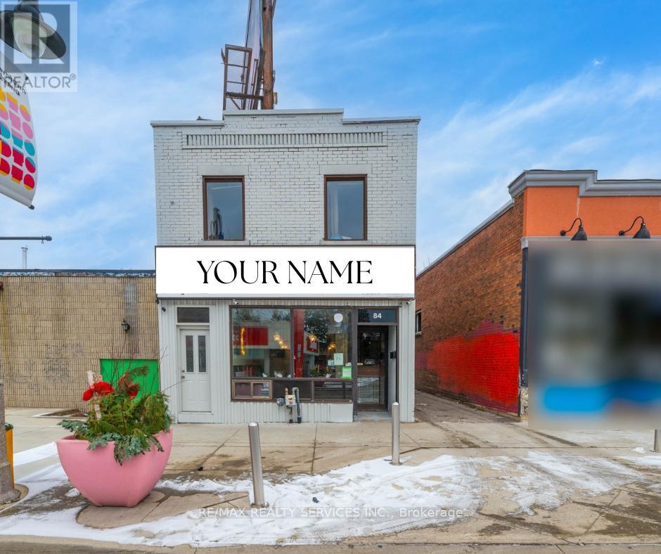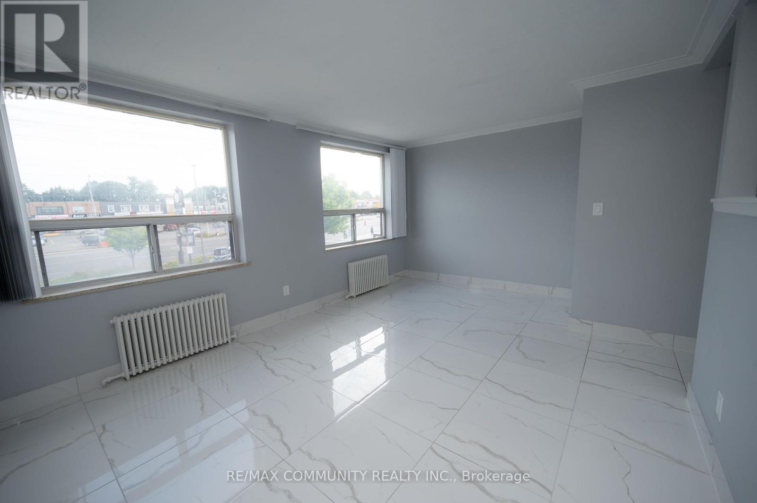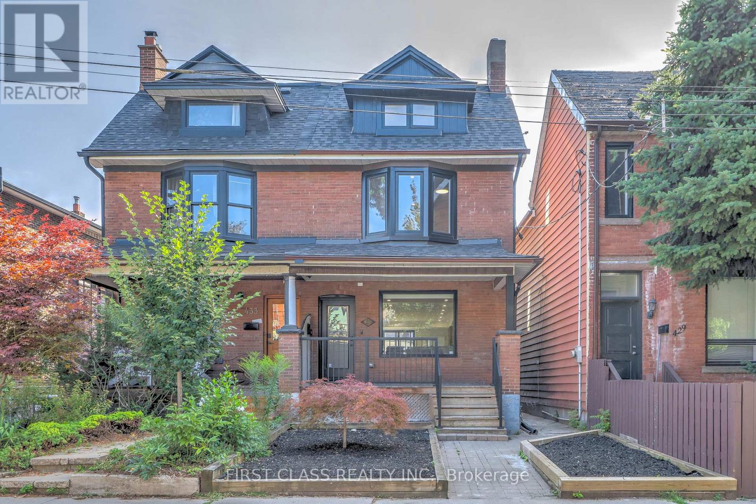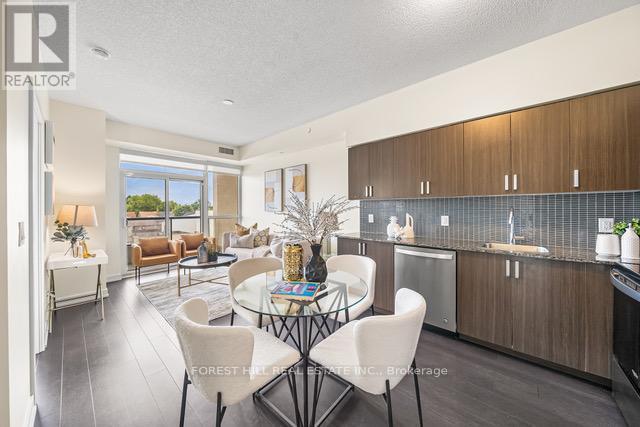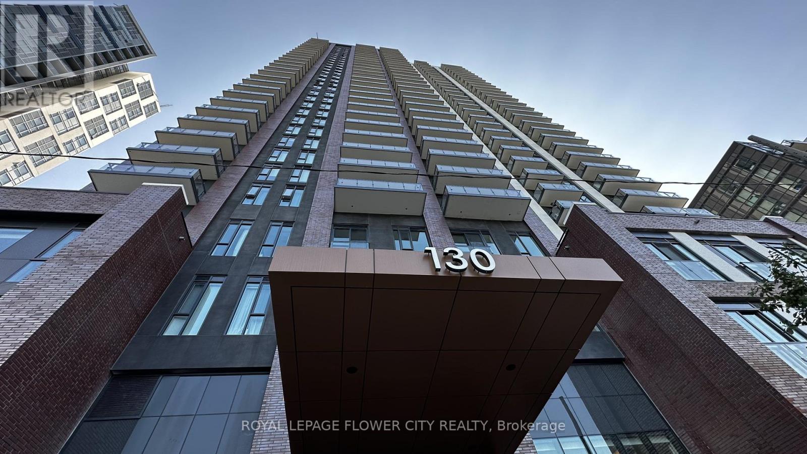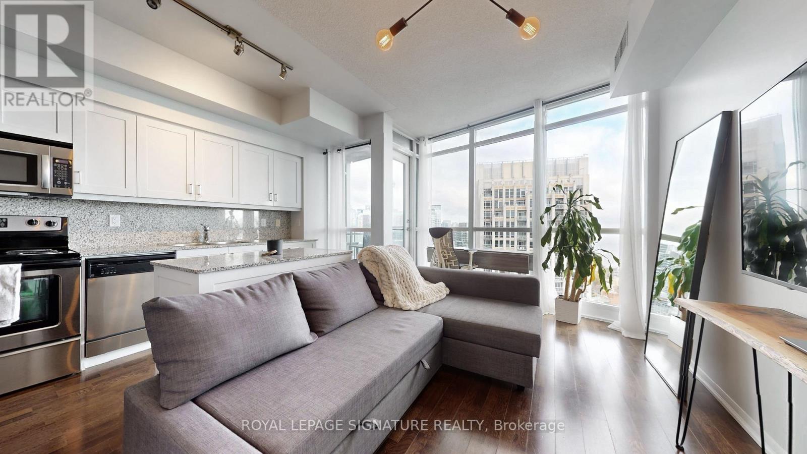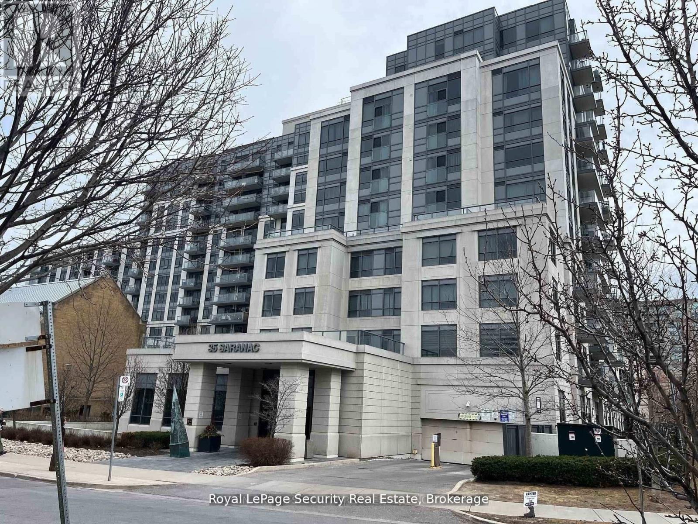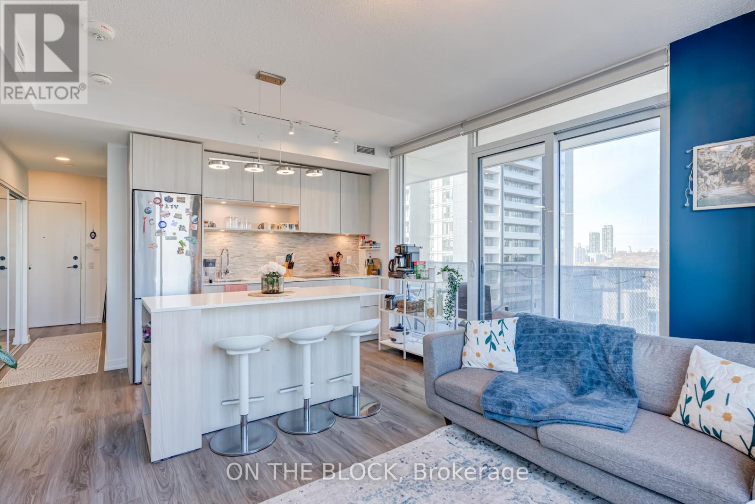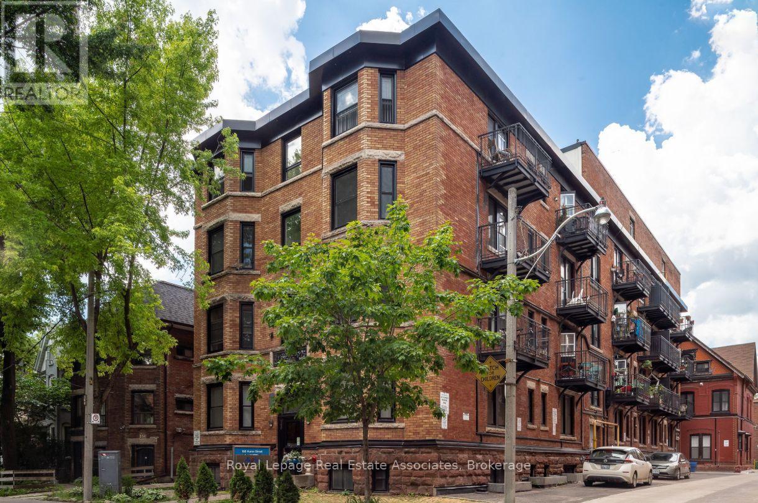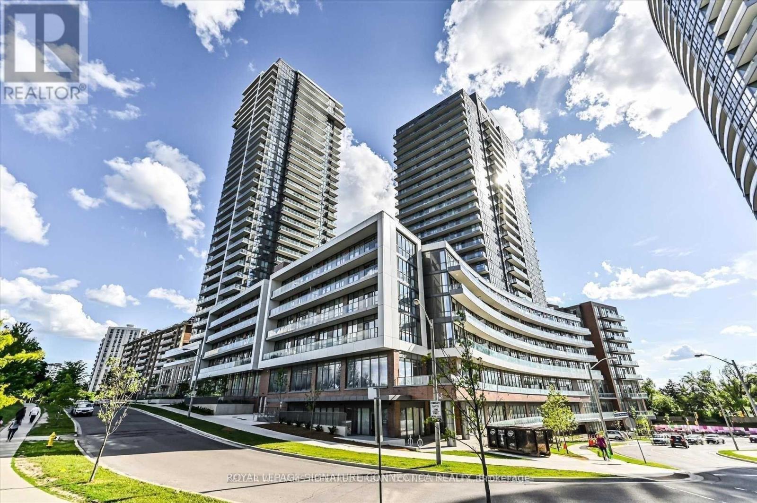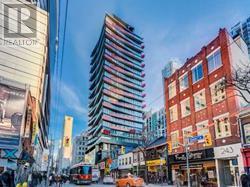84 King Street
Oshawa, Ontario
This is a rare opportunity to acquire a fully operational, income-generating commercial asset in downtown Oshawa-complete with both the property and the established restaurant business. The offering includes a free-standing commercial building featuring a successful long-term restaurant on the main floor, a city-approved seasonal patio, and a spacious 3-bedroom apartment above, delivering strong dual rental income. Situated directly beside a major city-approved high-rise development, this property sits in one of Oshawa's most promising redevelopment corridors, offering significant long-term upside. In addition to steady rental revenue and $6,000 per year from rooftop signage, the purchase of the business provides immediate cash flow, brand continuity, and a turnkey operational model. This is an ideal investment for buyers seeking a stable income stream today with exceptional appreciation potential tomorrow-secure the property and the business together for maximum value and future growth. (id:60365)
1 - 2624 Eglinton Avenue E
Toronto, Ontario
Newly Renovated & Spacious Upper-Level Apartment on Eglinton! Discover this beautifully updated upper-floor apartment offering an abundance of natural light and generous living space. Featuring brand-new flooring, fresh paint, and modern kitchen appliances, this home combines comfort and convenience in a prime location. Enjoy a bright, open-concept living and kitchen area perfect for relaxing or entertaining--and a large bedroom with ample room to unwind. Heat, water, and high-speed Rogers Internet are included in the lease, with one parking spot provided and additional parking available at a monthly cost. Hydro is separately metered. Conveniently located along Eglinton Avenue East with TTC at your doorstep, and minutes from Highway 401, hospitals, schools, parks, and scenic bike trails. A rare find combining space, style, and accessibility -- this is a must-see unit! Please Note: The unit is located directly above the restaurant. Directions: Enter through the front door next to the restaurant entrance, go upstairs, and its the first unit on the right. (id:60365)
431 Roxton Road
Toronto, Ontario
Welcome to this true architectural nested in the Toronto heart Little Italy. A family home w/nearly 3000 sq. ft. of living space on 4 levels. The open concept Main floor comes with a custom chief kitchen, with beautiful central island and B/I appliances. Main floor also offers all functional area, your in-home office, powder room, laundry site, mud area. Upstairs offers 4 well design bedrooms, which have 3 en-suites. The Primary Bedroom land on 2nd floor have a beautiful 4PC en-suites, showroom W/I closet and picture window to your lovely back yard. The Primary Bedroom land on 3rd floor have the most functional layout in downtown Toronto. 5PC En-suites, W/I closet, Floor to Ceiling Sliding Doors walk to your private Balcony with a CN-Tower view. Your basement comes with 2nd kitchen, 2nd laundry and other two rooms. You can use basement as your entertainment area, which one room be your gym and other room be your guest bedroom. Or, if needed, this is a legal 2 bedroom basement apartment with separate W/O entrance. Then, we walk into your quite back yard, the huge deck comes with BBQ gas supply, the little Green Area design for your pets and a Double Car laneway garage with separate electric panel supply a Tesla Universal Wall Connector Hardwired Electric Vehicle (EV) Charger. Floor plan can be download in document. (id:60365)
1 Bloor Street E
Toronto, Ontario
Welcome To Yonge+Bloor | One Parking Spot Available For Rent Immediately | Must Be A Current Resident of the Building | Pls Provide Proof Of Residency (id:60365)
319 - 1603 Eglinton Avenue W
Toronto, Ontario
Beautiful 2-Bedroom, 2-Washroom with Parking at Empire Midtown Condos! Filled with natural light, this bright unit is ideally situated away from the elevator and garbage room for added privacy and peace. Located by the Oakwood LRT and just steps from Eglinton West Subway Station (University Line), this condo offers exceptional transit convenience. Enjoy quick access to Allen Road, making commuting North, East, or West a breeze. A short drive or bus ride takes you straight to downtown Toronto. Building Amenities Include:24-hour concierge, an elegant party lounge with fireplace and TV, fully equipped exercise and yoga studios, two inviting guest suites, and a spacious outdoor patio with BBQ's. Inside, enjoy floor-to-ceiling windows, stylish laminate flooring throughout the living area, and a full-length balcony offering unobstructed views. Both bedrooms boast large windows with north and south exposures, providing bright, airy spaces all day long. (id:60365)
2804 - 130 River St Street
Toronto, Ontario
2 Year-old 2 Bedroom 2 Bathroom. With a functional floor plan, where no wastage of space. The Unit Is Bright With 9' Ceilings And Beautiful Western Views Of The Skyline And Sunsets. Have a glass of wine on your large balcony while enjoying the city skyline with CN Tower & Lake Views. The Amenities inside and outside are show stoppers. Lots Of Afternoon Sunlight. Ensuite Laundry. Steps To Ttc, Walking Distance To Eaton Centre, Ryerson TMU, U of T, George Brown, Cabbage Town, Sobeys, Banks And Other Great Restaurants, Shopping And Amenities. Aquatic Centre And 6 Acre Park, Daniels Spectrum And Community Centre. Building Amenities; Rooftop Terrace With Wrap Around Balcony Overlooks The City, Modern Party Room, Huge Gym, Yoga, Arcade Room, Kids Lounge, 24 Hr Concierge, Visitor Parking and many more (id:60365)
3403 - 215 Fort York Boulevard
Toronto, Ontario
Welcome to 215 Fort York Blvd - a bright, airy 1-bedroom with the kind of feel-good energy everyone wants to come home to. This suite offers a clean white palette, warm natural light, and an open-concept layout that maximizes both living and dining space. The southeast exposure brings in beautiful sunlight and gives you sparkling lake views, city skyline moments, and front-row seats to planes landing at Billy Bishop - all from your private balcony. The kitchen features gorgeous shaker cabinetry, granite countertops, a centre island with extra prep/serving space, and stainless steel appliances. Perfect for anyone looking for comfort, convenience, and a calm escape right at the edge of downtown. (id:60365)
Ph4 - 35 Saranac Boulevard
Toronto, Ontario
Renovated condo with stunning city skyline views. Well managed building conveniently located in the Lawrence and Bathurst area. Unit is freshly painted. Excellent building amenities and close to public transportation. Great shops and restaurants just steps away. (id:60365)
2204 - 20 Tubman Avenue
Toronto, Ontario
Stunning 2-Bedroom, 2-Bath Suite With Parking And Locker, Perfectly Situated In The Heart Of Downtown's Dynamic Regent Park Community. With Approx. 720 Sq. Ft. Of Sleek, Modern Living Space Plus A Massive 175 Sq. Ft. Balcony, This Unit Is Drenched In Natural Light Thanks To Floor-To-Ceiling Windows That Frame City & Park Views. Live In Style At The Wyatt, A Standout Build By The Award-Winning Daniels Corporation, Offering Next-Level Amenities: A Fully Equipped Fitness Centre, BBQ Terrace, Media Rooms, Rock-Climbing Room, Guest Suites, Pet Wash Station, And More. Steps To The Financial District, Entertainment District, Distillery District, DVP, TTC, Pam McConnell Aquatic Centre, Groceries, Restaurants And More- This Is Unbeatable Value In An Unbeatable Location! (id:60365)
108 - 160 Huron Street
Toronto, Ontario
***ONE MONTH FREE RENT FOR DECEMBER OCCUPANCY*** Welcome to Epitome Apartments near College & Spadina. Bright and cozy studio apartment available for rent immediately in the heart of Toronto's vibrant Kensington-Chinatown neighbourhood. This well-maintained renovated unit features laminate flooring, a modern kitchen with newer appliances and a spacious balcony. Steps from public transit, shops, restaurants and the University of Toronto. Perfect for young professionals or students. Heat & water included, Tenant responsible for hydro, internet & tenant insurance. (id:60365)
1402 - 32 Forest Manor Road
Toronto, Ontario
Perfect 2 Bedroom Corner Suite Available At The Peak! Spacious & Bright - Functional Split Bedroom Layout. Corner Balcony That Has Amazing Nw City Views From The 14th Floor! Modern Kitchen W/Flat Smooth Top Stove With Built-In Oven - Tons Of Space For An Island Or Dining Area. Soaker Tub In The Ensuite Bath To Enjoy, Glass Door Shower In The Other! Welcome Home! Ensuite Laundry & Parking Included! Easy 401/404 Access & Ttc/Sheppard Subway At Your Door. Parkway Forest Park/Community Centre Right Outside, Various Schools/Colleges Nearby, Fairview Mall & So Much More!! (id:60365)
2503 - 215 Queen Street W
Toronto, Ontario
Smart House" Jr 1Bedroom Unit In The Heart Of Financial/Entertainment Dist. Highly Desirable Sunny Unit In High Flr W/Spectacular View Of Ontario Lake.9'Ceiling!Open Concept! Floor To Ceiling Wdws.Nicely Finished Wood Floors.24 Hours Security.Great Amenities: Gym, Guest Suites, Lounge Area, Exterior Terrace, Bbq. Walking Distance To Subway,Entertainment & Financial District.Prime Location Surrounded By Restaurants, Theatres, And Shops. 100 Walk Score. 4 Hrs Notice For Showings. (id:60365)

