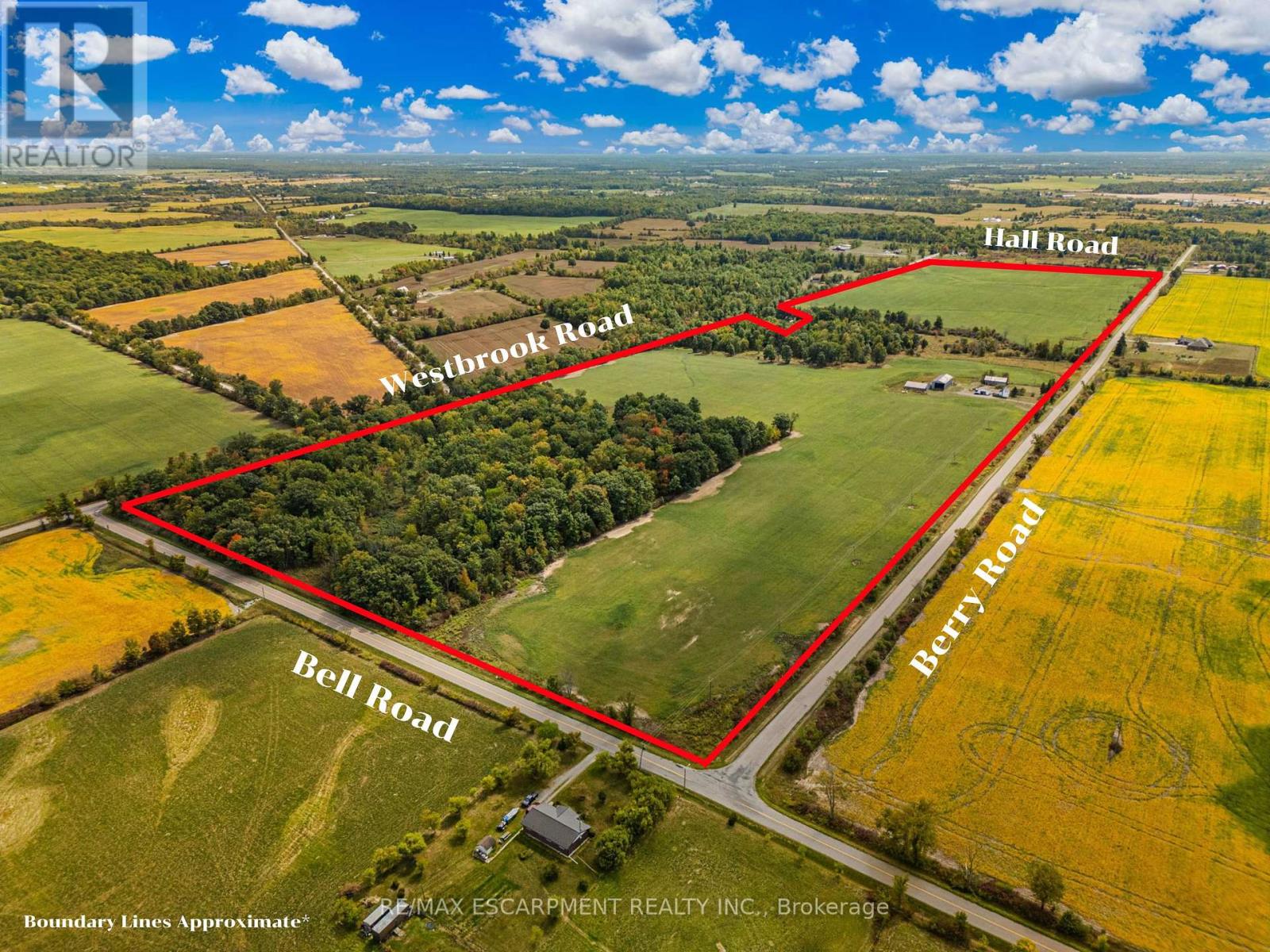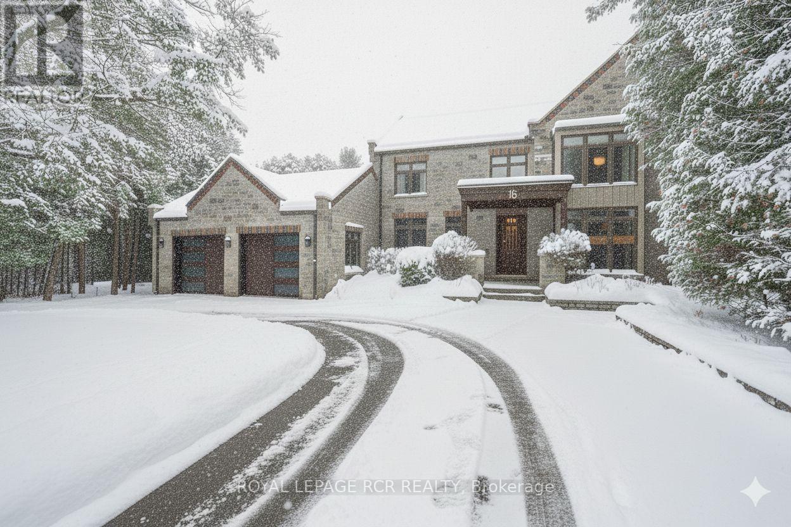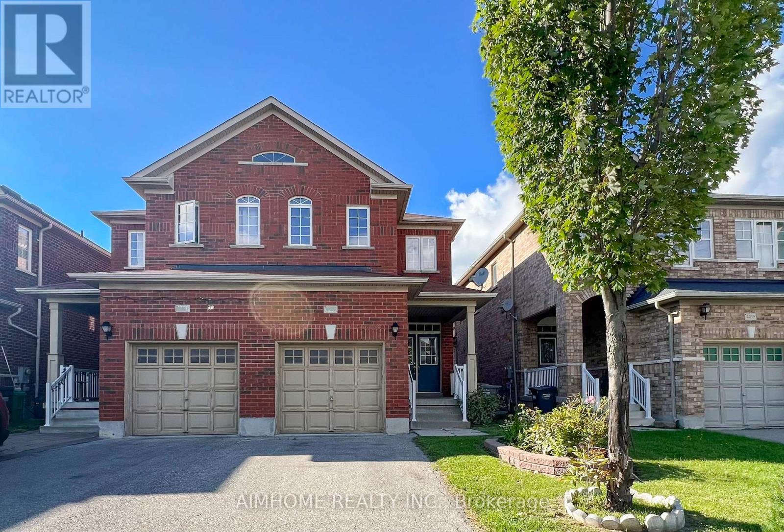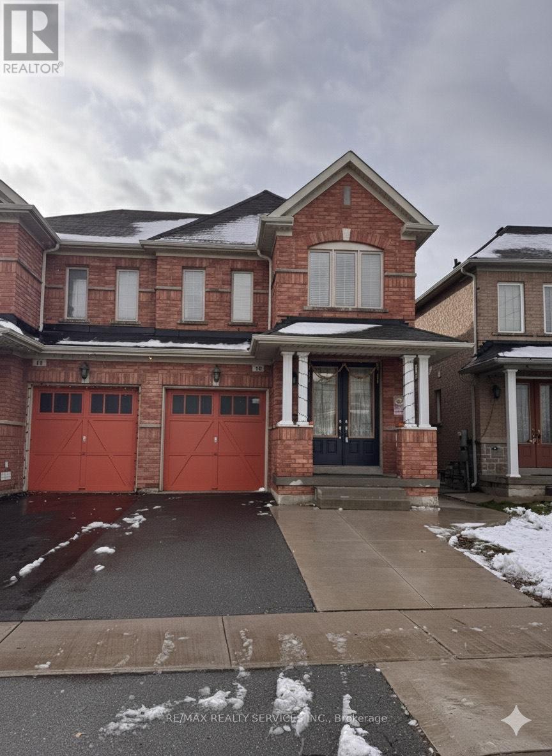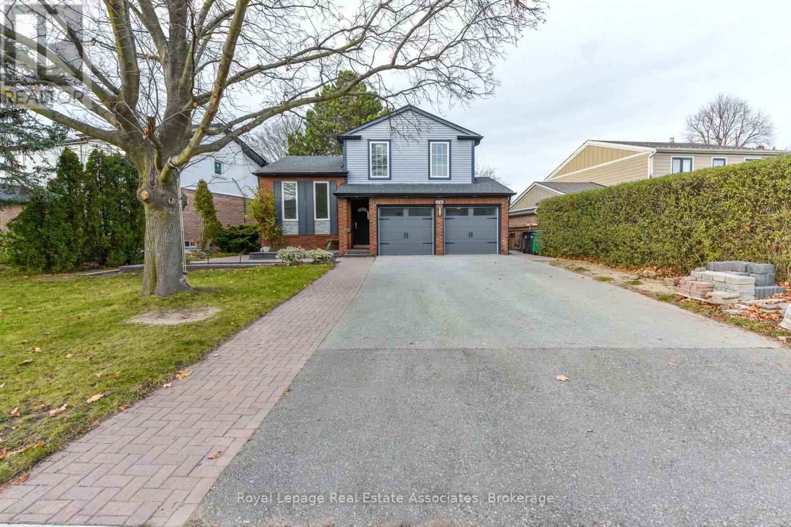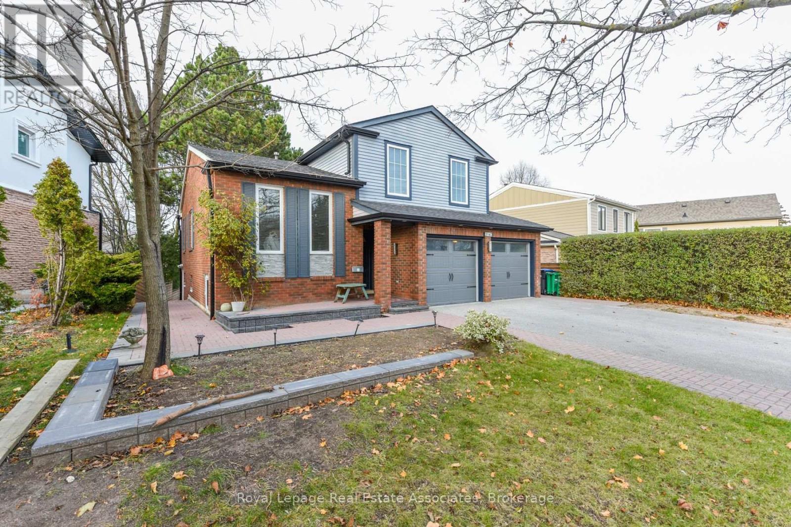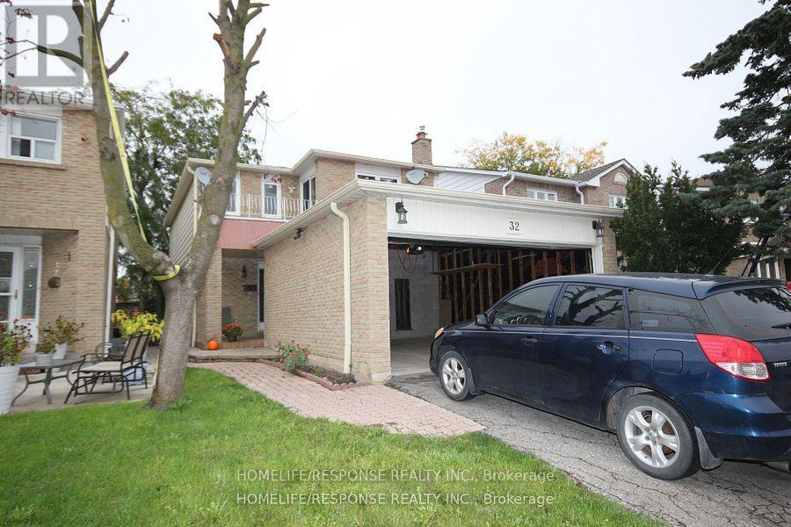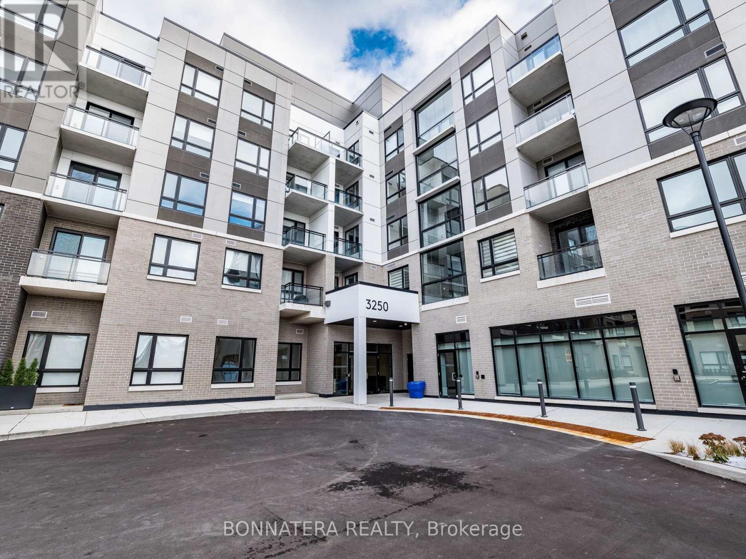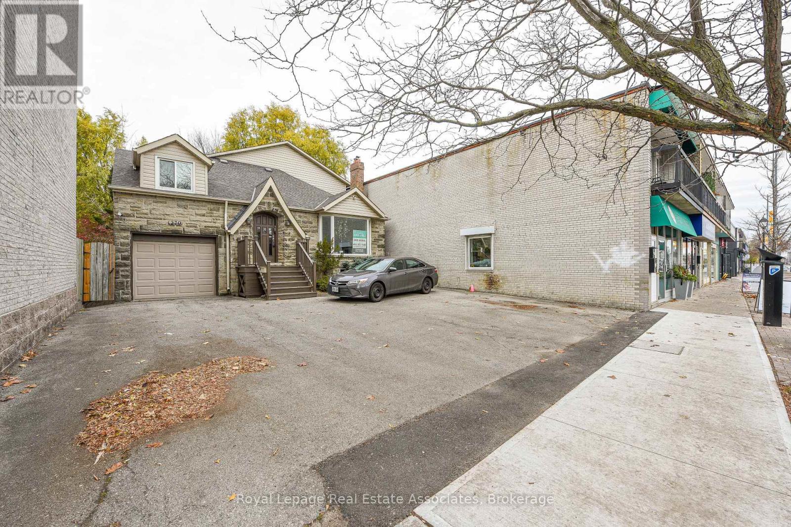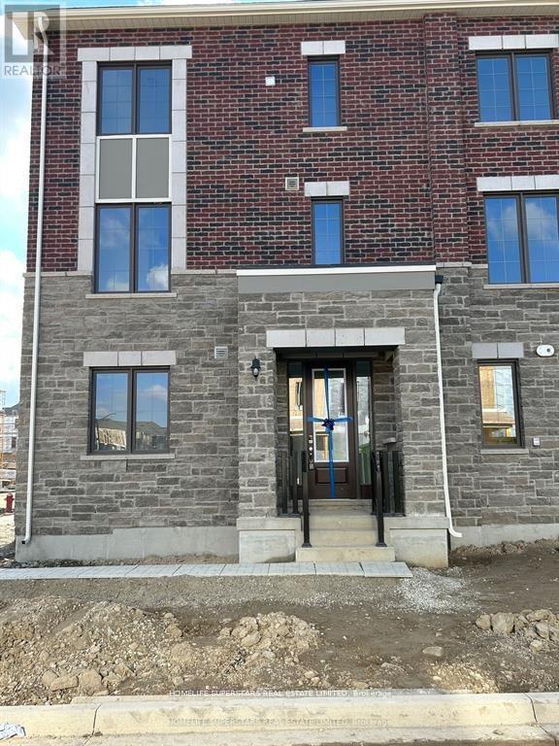1 Hughson Street
North Dumfries, Ontario
This rare and highly sought-after 1-acre property is nestled in the quiet, well-established village of Branchton, offering the perfect blend of privacy, charm, and convenience. The 1,700 sq. ft. home features 3 bedrooms and a bright, spacious eat-in kitchen filled with natural light and warm character-an inviting space ideal for family gatherings or quiet mornings. The home is surrounded by mature trees, lush greenery, and wide-open space, creating a serene country atmosphere. The property's existing zoning permits a Coach House, making it an exceptional opportunity for those considering multi-generational living, guest accommodations, or rental income. The detached, heated double garage provides even more potential-whether you envision a separate living area, a private gym, workshop, or the ultimate hobbyist's retreat. For families wanting to live together while maintaining independence, this lot is an excellent candidate for building a second home. There may also be potential for severance, further expanding the possibilities. Properties of this size and versatility rarely become available in Branchton, making 1 Hughson Street a truly unique offering. The finished basement adds to the home's appeal, showcasing rustic charm with an exposed stone wall and cozy shag carpeting. A convenient walk-up leads directly to the outdoors, offering flexibility for a separate living unit or private entrance. Branchton itself is a hidden gem-a quaint, peaceful hamlet just minutes from Cambridge and only about 30 minutes to Hamilton or Burlington. You'll enjoy the tranquility of country living without sacrificing modern conveniences, including high-speed internet, so you can work or stream with ease. This exceptional property is "Country in the City" at its finest-a rare opportunity to own a spacious, versatile piece of land in a location where large lots seldom come to market. (id:60365)
5153 Berry Road
Hamilton, Ontario
Rare opportunity! Welcome to this 112.5 acre property located just 10 minutes from Binbrook and 20 minutes from major highways and shopping centers. Offering approximately 75 acres of workable farmland, 30 acres of bush, four road frontages, and Little Wolf Creek running through, this property provides endless opportunities. Whether youre looking to expand your farming operation, invest, or build your dream home in a gorgeous, secluded location. The 30 acres of bush offer an outdoor enthusiast or hunters paradise, complete with trails winding through both forests. On the property is a 2 bedroom farmhouse dating back to the 1870s, along with three additional outbuildings measuring 30' x 74', 50' x 40', and 30' x 50', plus a single car detached garage. Also on the property is a massive, 2000 sq ft barn/workshop with 1400 sq ft loft (fronting on Westbrook Road) with separate hydro, concrete floors, two roll up doors, propane furnace, rough-in for a washroom. Property is currently taxed for farm and commercial use. Seller states the barn/workshop (fronting on Westbrook Road) may be used for commercial uses. Loads of opportunity! The perfect spot for a multi-generational estate. This rare offering combines the perfect balance of work, living, and leisure all in one remarkable package. (id:60365)
18 Mount Haven Crescent
East Luther Grand Valley, Ontario
Tucked on a quiet crescent, this extraordinary 2.79-acre estate offers an exquisite blend of refined living and natural serenity. Inspired by an old mill design, the stone-and-mortar exterior exudes timeless character and craftsmanship. Surrounded by mature trees, the grounds feel like a private resort complete with a heated saltwater pool, hot tub, tranquil decorative pond, and a forested fire pit area. Meandering trails lead directly to the Grand River, making this a rare lifestyle opportunity. With over 4,500 sq ft of finished space, the interior is equally exceptional. Vaulted ceilings, hardwood flooring, and expansive windows create a bright, airy feel throughout. The chefs kitchen is a standout, featuring premium appliances, a centre island with breakfast bar, and a charming built-in window bench. The dining room, enhanced by a custom buffet, opens to an entertainment-sized deck for effortless indoor-outdoor flow. In the great room, floor-to-ceiling windows and a stone fireplace make a bold yet inviting statement. A private interior bridge leads to the main-level primary suite - a private sanctuary with spa-like five-piece ensuite, fireplace, walk-in closet, and its own secluded deck overlooking the backyard. The upper level offers three additional bedrooms, a five-piece bathroom, and a loft with views of the great room below. The finished walkout lower level is designed for entertaining, complete with a custom wet bar, two wine fridges, keg fridge, propane fireplace, in-floor heating, and oversized windows. A gym (optional 5th bedroom), private office, stylish bathroom, and cold storage add to the homes versatility. Every element of this property has been curated with intention, offering a lifestyle of quiet luxury, comfort, and connection to nature. (id:60365)
4439 Centretown Way
Mississauga, Ontario
Stunning, well-maintained 3 +1 bedroom semi-detached home in the heart of downtown Mississauga! Features 9-ft ceilings on main floor and a spacious layout with separate living and family rooms. Open concept kitchen & breakfast area. Big primary bedroom with 4pc ensuite and walk-in closet, and den on the second floor. No carpets throughout. Paved backyard. Located in a highly sought-after neighbourhood, steps to parks, schools, transit, shopping, and walking distance to Square One. Upper level (Main and 2nd flr only. ) shared laundry at BSMT with 1pp. mins to hwy 403 & 401 (id:60365)
1703 - 4070 Confederation Parkway
Mississauga, Ontario
Beautiful and spacious 1-bedroom plus den located in the heart of Mississauga. This suite features an upgraded kitchen with granite countertops, ceramic backsplash, stainless steel appliances, soaring 9-foot ceilings, and includes one parking space. Exceptional building amenities include concierge service, guest suites, party room, movie theatre, billiards/pool table, swimming pool, sauna, jacuzzi hot tub, fully equipped fitness center, yoga room, kids' playroom, cards and games room, library, internet room, and ample free visitor parking. Conveniently situated within walking distance to Square One Mall, Celebration Square, GO Bus terminal, Sheridan College, Living Arts Centre, City Hall, YMCA, a convenience store and the library. Starbucks is located right at the building's ground-floor entrance. Landlord is providing a Leather Sofa in the Living room and a Bed frame with Mattress in the Bedroom for tenant's use during the term of this tenancy. (id:60365)
16 Swancreek Court
Brampton, Ontario
Welcome to 16 Swancreek Crt a 2000 sq ft, well-maintained home featuring 9 ftceilings, aspacious main-floor family room with a cozy fireplace, and upgraded hardwood floors throughout.Enjoy a bright,open-concept layout with large windows,freshly painted interiors,and elegantoak staircase design. The kitchen offers ample cabinet space, a breakfast area with walk-out toa newly finished concrete patio-perfect for family gatherings. Upstairs includes 4 generously sized bedrooms, including a primary suite with a soaker tub and walk-in closet. (id:60365)
Lower Level - 3162 Folkway Drive
Mississauga, Ontario
Within Mississauga's top-tier school board boundary. Bright and spacious lower-level 2-bedroom apartment in a quiet, family-friendly neighbourhood of Mississauga featuring a private separate entrance, open-concept living area, full kitchen, and generously sized bedrooms. Conveniently located near parks, schools, transit, and shopping. Ideal for tenants seeking a well-maintained and comfortable space with excellent accessibility. Utilities, parking, and laundry per landlord-see listing for details. Available immediately for qualified tenants. (id:60365)
Upper Level - 3162 Folkway Drive
Mississauga, Ontario
Within Mississauga's top-tier school board boundary.Beautifully maintained upper-level space at 3162 Folkway Drive featuring bright open living areas, hardwood floors, a functional custom kitchen, spacious bedrooms, and exceptional outdoor amenities including a huge 3-level wrap-around back deck with an outdoor fireplace, a large 15-ft heated swim spa, and brick interlocking surrounding the home-all set in a quiet Erin Mills neighbourhood close to parks, schools, shopping, and transit. Subject space being rented is the main and upper floors only; option to rent the entire house is available. (id:60365)
32 Denlow Drive
Brampton, Ontario
Great Location! This Beautifully Maintained Home Offers 3 Generous-Sized Bedrooms and 3 Washrooms, Plus a Separate Laundry Area. Close to Sheridan College, Parks, and Shopping Plazas and just Minutes from Highways 410 and 407. Tenant Responsible for 70 % of Utilities, Hot Water Tank Rental and Required to Carry Liability Insurance. Main and Second Floors Only, Basement not Included (id:60365)
404 - 3250 Carding Mill Trail
Oakville, Ontario
Beautiful 2-bedroom, 2-bath condo in the sought-after Carding House, located in Oakville's Preserve community. This brand-new, never-lived-in suite offers bright open living space, and stylish low-maintenance flooring throughout. The modern kitchen boasts quartz countertops, built-in fridge, stainless steel appliances, and sleek custom cabinetry-perfect for everyday cooking or hosting.Enjoy the convenience of in-suite laundry, pot lights, smart home features, and a private terrace for outdoor relaxation. The building offers premium amenities including a fitness centre, yoga lawn, co-working area, party room, social lounge, and outdoor terrace. One underground parking spot included.Minutes from hospital, GO station, major highways, shopping, grocery stores, parks, and trails. A perfect blend of comfort, luxury, and location-ideal for modern living. (id:60365)
270 Lakeshore Road E
Mississauga, Ontario
This is a private ground floor suite. Private entrance that greets clients into a vaulted high ceiling open concept space. Great sun exposure throughout the day with several oversized windows filling the unit. This is a unique commercial space with an oversized footprint ideal for signage and exposure along lakeshore in the heart of Port Credit. **EXTRAS** Free side street parking is available for clients along with a large free parking lot 4 blocks over on Elmwood ave. (id:60365)
44 Melmar Street
Brampton, Ontario
Executive Living in this CORNER UNIT - 3 Storey freehold townhome - Located in Mount Pleasant .3 Bedrooms, 2.5 washrooms. Gorgeous Open Concept upgraded Kitchen W/ Island and Quartz countertop. Master Bedroom With Ensuite Washroom. 2 Large Balconies , Bright and Spacious Home, close To All Amenities: Apx 1650 sq Ft Home. 2 Car Parking. Main Floor Den, lots of storage space and beautiful Layout. Near Mount Pleasant Go Station, Public Transit, Grocery Stores, Restaurants, Banks, Parks, Schools, & Community centre. Tenant to pay all utilities (Hydro, Gas, Water & Hot water tank). Tenant insurance required. Ideal for families / working professionals.Extras:1650 sq ft Home, Main floor Den/Kitchen with Prep Island/Breakfast Bar/Corner Lot Home with 2 Balconies. One of the larger Townhomes avail with a great layout. Room Measurements as per builder plan attached.Vacant Home. Avail IMMEDIATE. Inclusions:Appliances: Fridge, Dishwasher, Stove, Washer and Dryer (id:60365)


