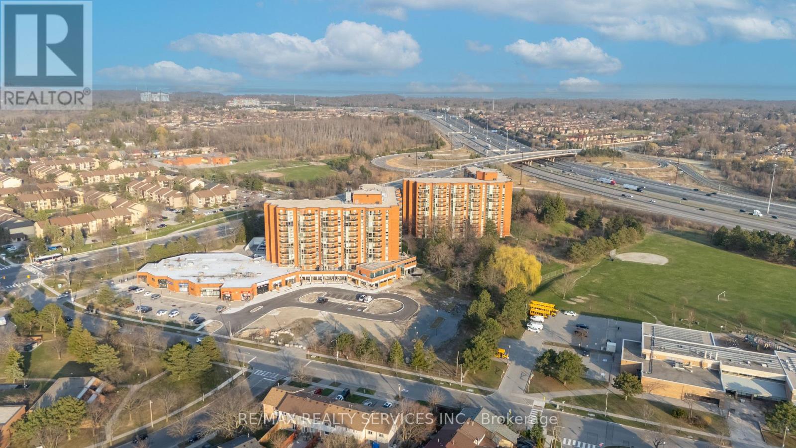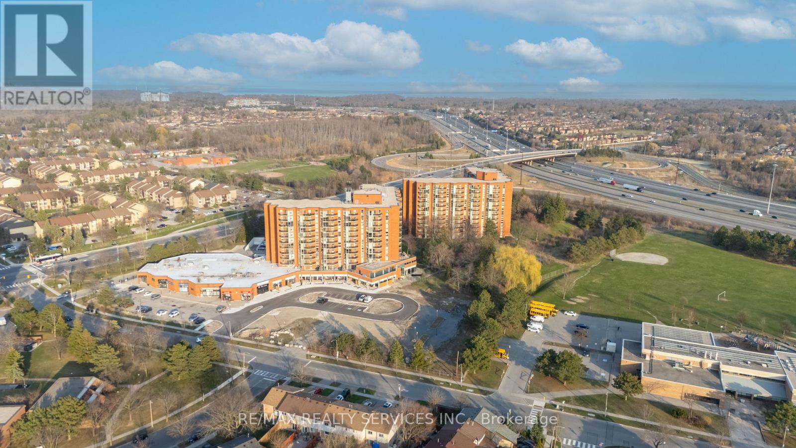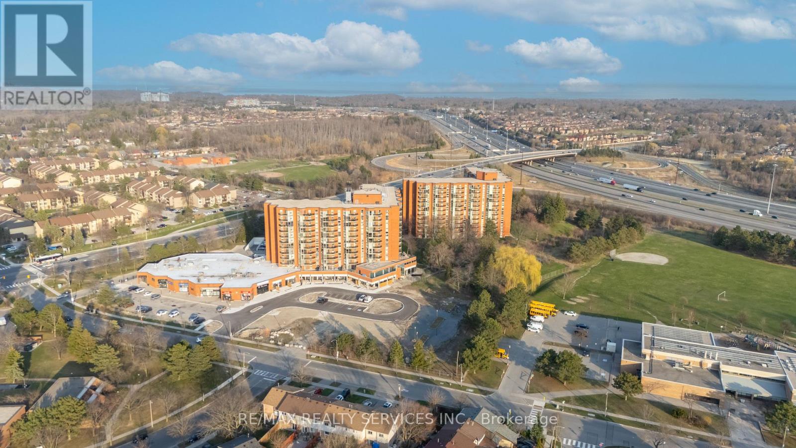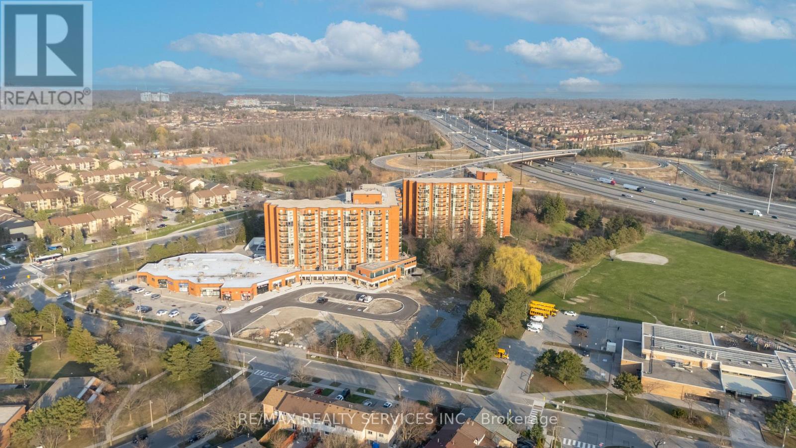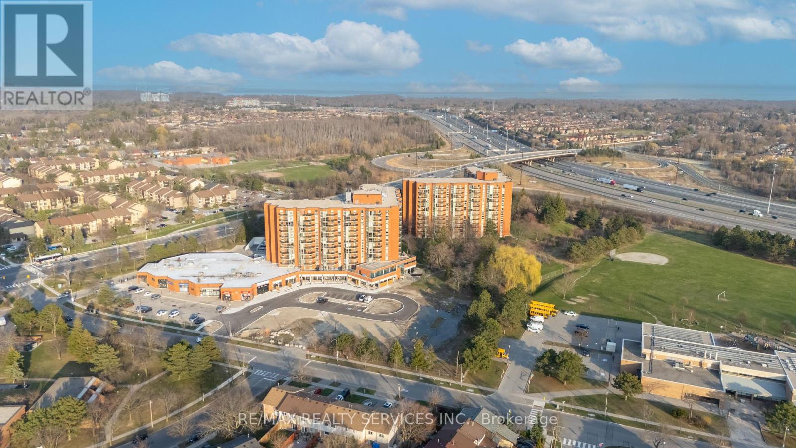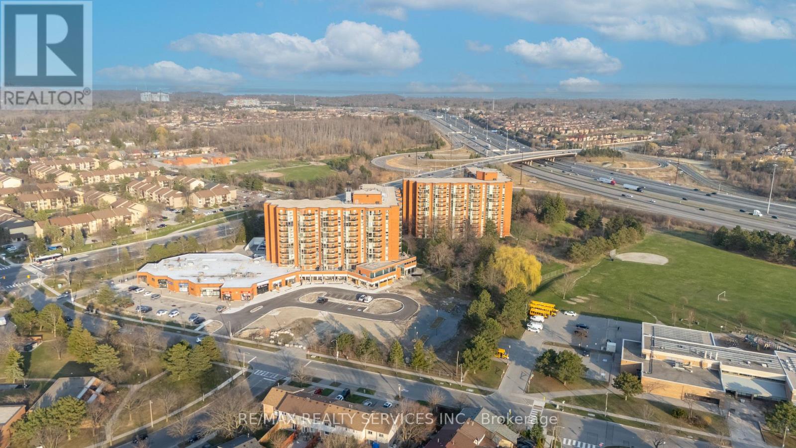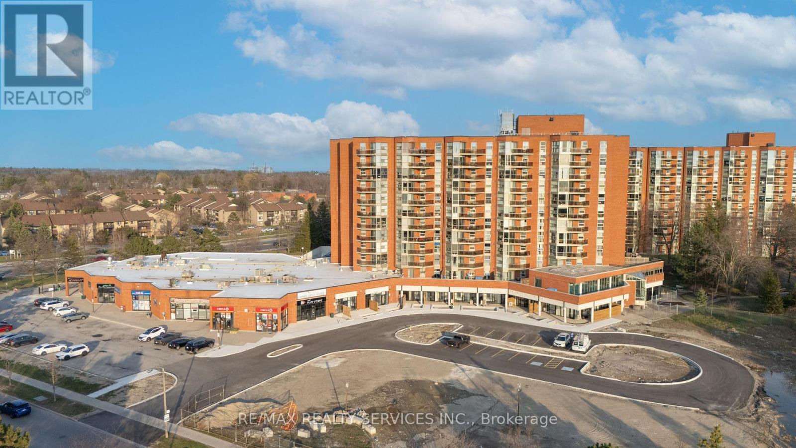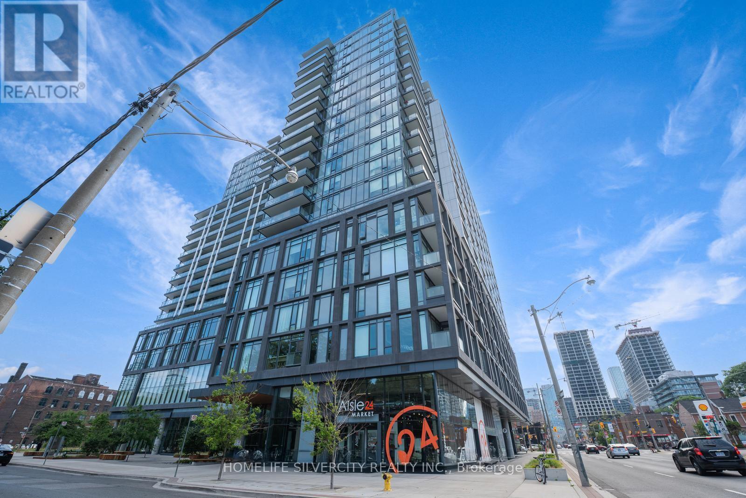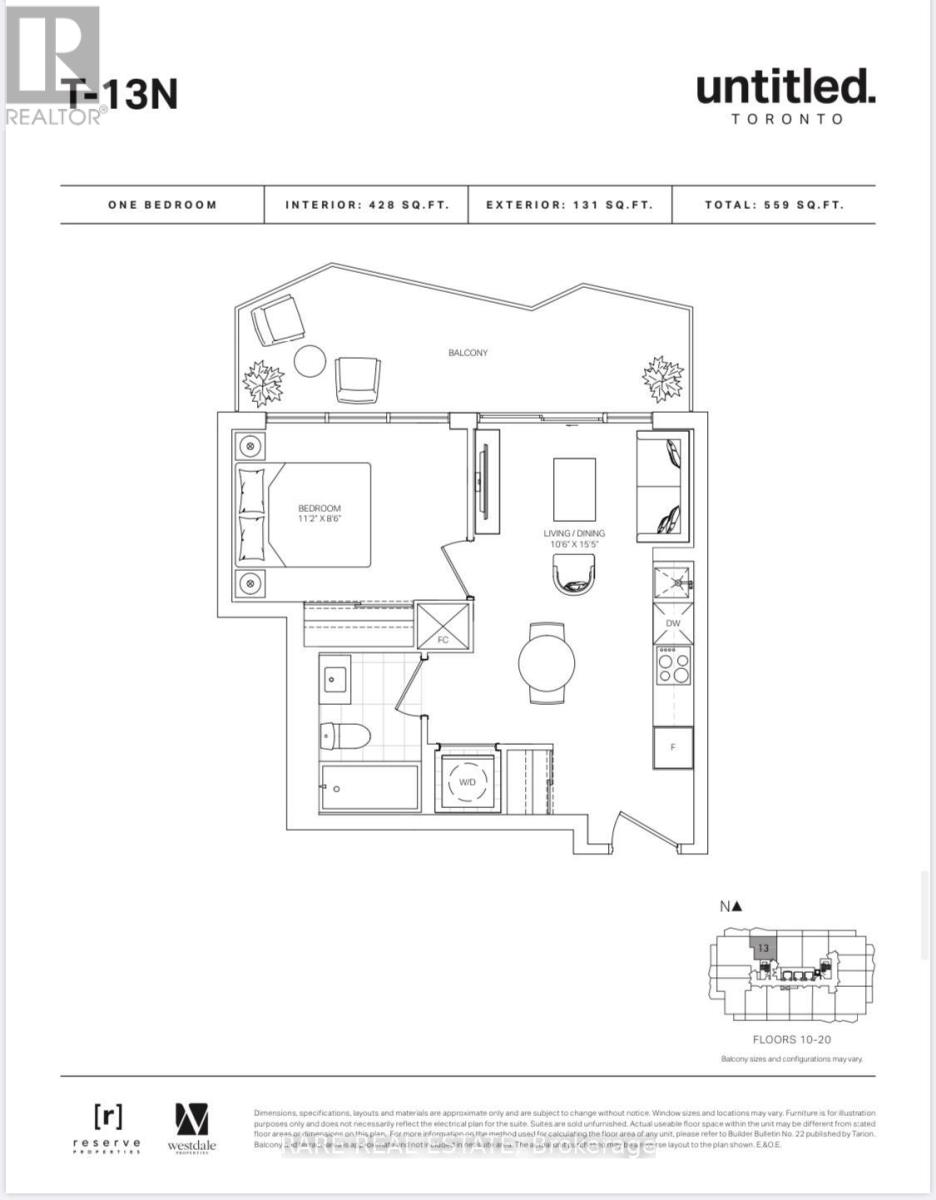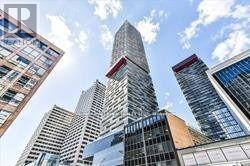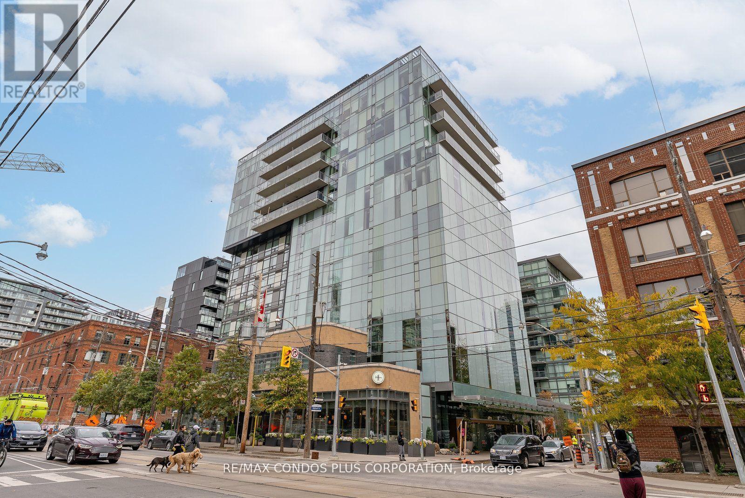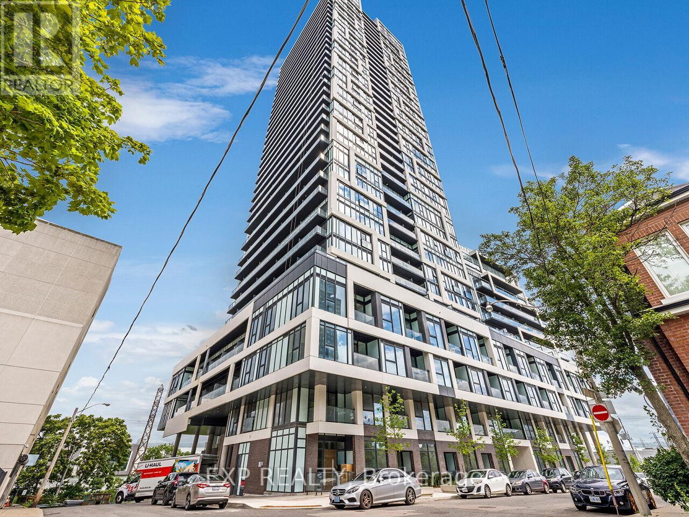#7 - 30 Dean Park Road
Toronto, Ontario
Stunning newly converted residential suites at 30 Dean Park Rd. Modern, Fully Furnished, 10' High Ceilings and Turnkey! Each unit features contemporary finishes, new kitchens & baths, quality appliances, and TV included. Steps to Rouge National Park, TTC, schools, UFT (Scarborough Campus) and shopping, with easy Hwy 401 access. Ideal for investors or end-users seeking effortless living. (id:60365)
#8 - 30 Dean Park Road
Toronto, Ontario
Stunning newly converted residential suites at 30 Dean Park Rd. Modern, Fully Furnished, 10' High Ceilings and Turnkey! Each unit features contemporary finishes, new kitchens & baths, quality appliances, and TV included. Steps to Rouge National Park, TTC, schools, UFT (Scarborough Campus) and shopping, with easy Hwy 401 access. Ideal for investors or end-users seeking effortless living. (id:60365)
#5 - 30 Dean Park Road
Toronto, Ontario
Stunning newly converted residential suites at 30 Dean Park Rd. Modern, Fully Furnished, 10' High Ceilings and Turnkey! Each unit features contemporary finishes, new kitchens & baths, quality appliances, and TV included. Steps to Rouge National Park, TTC, schools, UFT (Scarborough Campus) and shopping, with easy Hwy 401 access. Ideal for investors or end-users seeking effortless living. (id:60365)
#2 - 30 Dean Park Road
Toronto, Ontario
Stunning newly converted residential suites at 30 Dean Park Rd. Modern, Fully Furnished, 10' High Ceilings and Turnkey! Each unit features contemporary finishes, new kitchens & baths, quality appliances, and TV included. Steps to Rouge National Park, TTC, schools, UFT (Scarborough Campus) and shopping, with easy Hwy 401 access. Ideal for investors or end-users seeking effortless living. (id:60365)
#3 - 30 Dean Park Road
Toronto, Ontario
Stunning newly converted residential suites at 30 Dean Park Rd. Modern, Fully Furnished, 10' High Ceilings and Turnkey! Each unit features contemporary finishes, new kitchens & baths, quality appliances, and TV included. Steps to Rouge National Park, TTC, schools, UFT (Scarborough Campus) and shopping, with easy Hwy 401 access. Ideal for investors or end-users seeking effortless living. (id:60365)
#4 - 30 Dean Park Road
Toronto, Ontario
Stunning newly converted residential suites at 30 Dean Park Rd. Modern, Fully Furnished, 10' High Ceilings and Turnkey! Each unit features contemporary finishes, new kitchens & baths, quality appliances, and TV included. Steps to Rouge National Park, TTC, schools, UFT (Scarborough Campus) and shopping, with easy Hwy 401 access. Ideal for investors or end-users seeking effortless living. (id:60365)
#1 - 30 Dean Park Road
Toronto, Ontario
Stunning newly converted residential suites at 30 Dean Park Rd. Modern, Fully Furnished, 10' High Ceilings and Turnkey! Each unit features contemporary finishes, new kitchens & baths, quality appliances, and TV included. Steps to Rouge National Park, TTC, schools, UFT (Scarborough Campus) and shopping, with easy Hwy 401 access. Ideal for investors or end-users seeking effortless living. (id:60365)
2203 - 48 Power Street
Toronto, Ontario
This luxurious suite offers a bright southeast exposure and features 1 bedroom + den, a full bathroom, a locker, window coverings, and premium upgrades throughout. Enjoy modern living in the heart of one of Toronto's most dynamic neighborhoods, with the TTC right at your doorstep. Highlights include 9'Ft smooth ceilings, stainless steel appliances, and a stunning double-height lobby with 24-hour concierge service. (id:60365)
1813n - 120 Broadway Avenue
Toronto, Ontario
Welcome To Untitled Condos North Tower! Experience Modern Urban Living In This Stylish One Bedroom + One Bathroom Suite Featuring A Bright, Functional Layout And A Spacious Bedroom With A Huge Window Offering Beautiful North-Facing Views. Floor-To-Ceiling Windows Fill The Space With Natural Light, Creating A Warm And Inviting Ambiance Throughout. The Sleek, Open-Concept Kitchen Boasts Quartz Countertops, Integrated Appliances, And Contemporary Finishes - Seamlessly Blending Comfort And Sophistication In The Heart Of Midtown Toronto. Enjoy World-Class Amenities Including A Fully Equipped Fitness Centre, Basketball Court, Outdoor Pool, Rooftop Terrace With BBQ Area, Party Room, Co-Working Space, And 24-Hour Concierge Service. Ideally Located Minutes Walk Away From Eglinton Subway Station, The Upcoming Eglinton LRT, Trendy Restaurants, Cafes, Grocery Stores, And All The Vibrant Offerings Of Yonge & Eglinton. (id:60365)
5502 - 8 Eglinton Avenue E
Toronto, Ontario
Location! Location! Location! Prestigious E-Condos. 2 Bdrm + Den, 734 S/F Wrap-Around Balcony. 9' Ceiling. Magnificent Unobstructed Panoramic Lake View And City Skyline. Beautiful Kitchen With B/I Appliances. Excellent Amenities. Stunning Indoor Pool & Lounge With City View. Best And Most Convenient Location. Direct Access To The Subway. Future Eglinton L.R.T. Steps To Shopping Centre, Theatre & Restaurants. (id:60365)
710 - 55 Stewart Street
Toronto, Ontario
Step into style on Stewart St - with modern design and unbeatable downtown energy. This Building Epitomizes The Pinnacle of Condo Living in King West. With Unrestricted Access To Leading Class 1Hotel Amenities Including The Famous Rooftop Pool, Field House Training in the Lower Level. This Bright North Facing Larger One Bedroom has recent updates with a great layout and large kitchen with Full Size Stainless Appliances. 9Ft Ceilings, The Bedroom Features Separate Closets for Two. Dual Sliding Doors Lead to a Full Width Balcony Large Enough to Hold Dinners while getting a bit of evening sun.. (id:60365)
1201 - 5 Defries Street
Toronto, Ontario
Introducing Broccolini's River & Fifth. Extremely luxurious, brand-new, and unoccupied 1+1 bedroom apartment with a view of the cityscape from downtown. The den may serve as an additional bedroom! The apartment has large floor-to-ceiling windows, nine-foot ceilings, and an abundance of natural light. It is conveniently close to East Harbour and Queen St., the University of Toronto, Toronto Metropolitan University, and George Brown College, all within a 2-minute walk of the TTC station. Tucked away in Corktown and the Distillery District, Yonge St. (the downtown core) is only ten minutes away, and the Gardiner, Bayview, DVP, and Lakeshore are all easily accessible. (id:60365)

