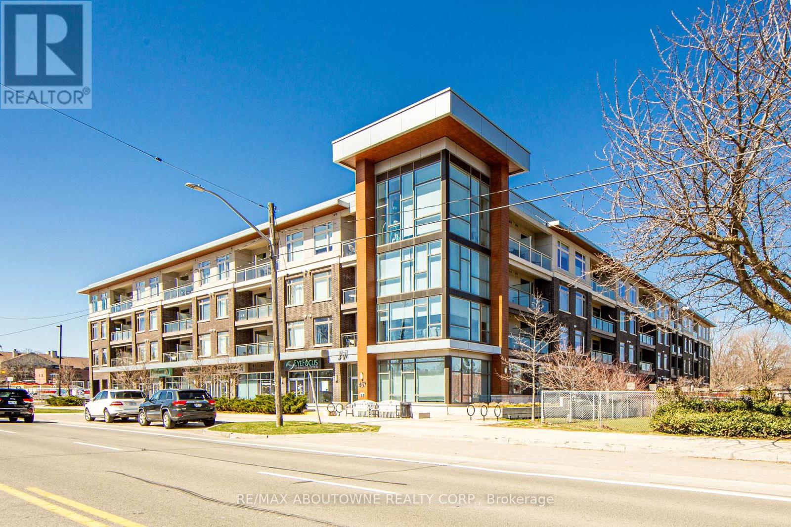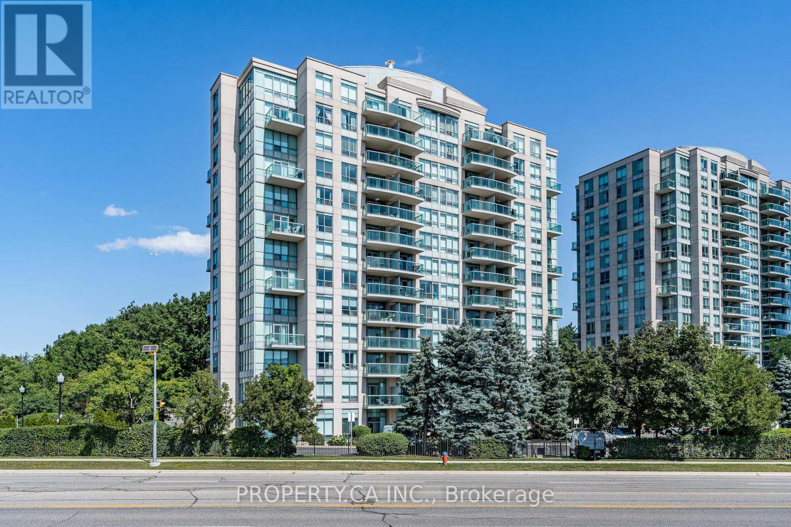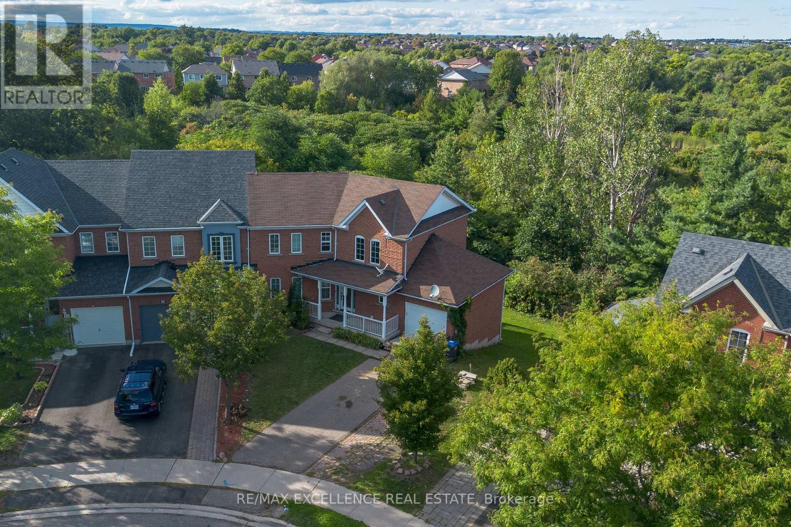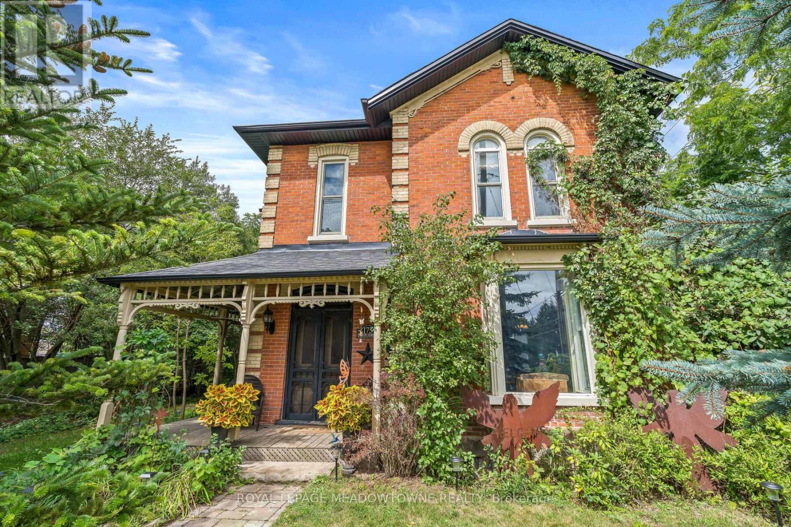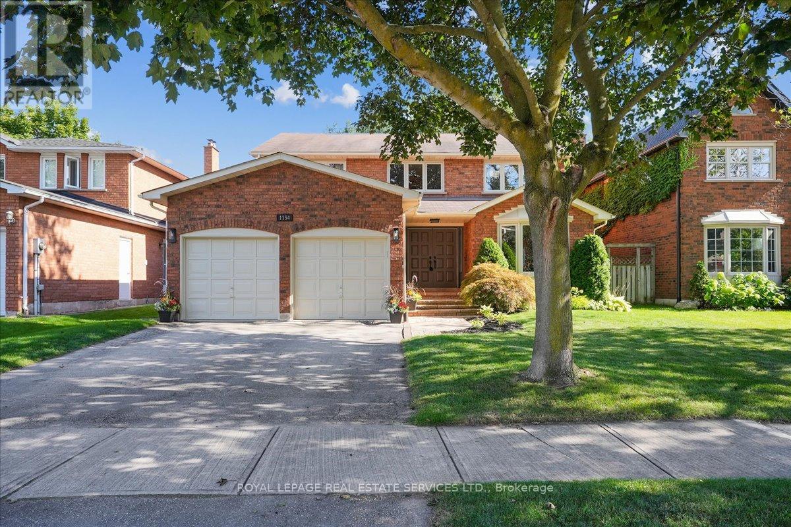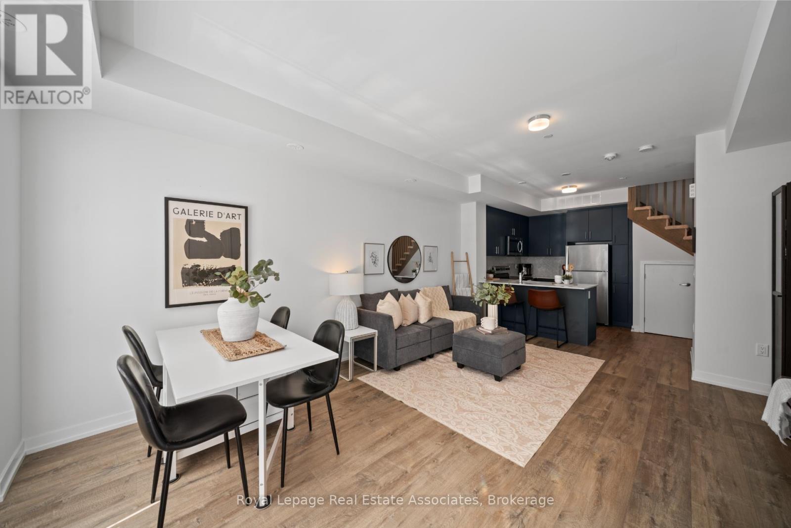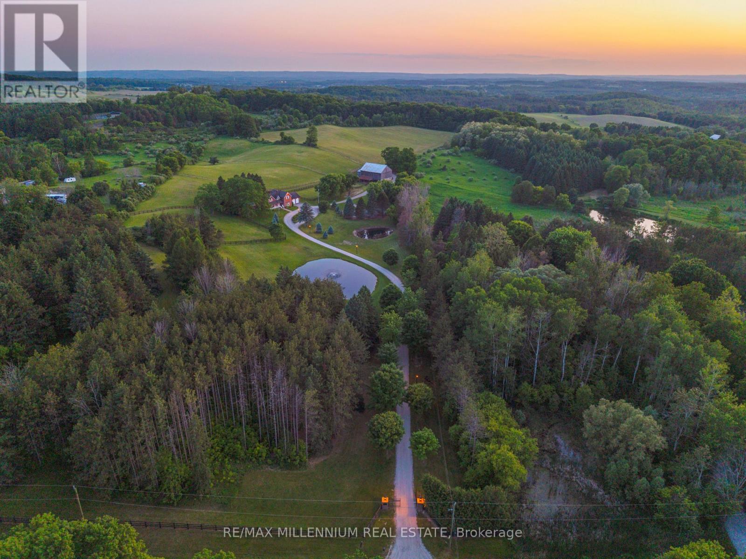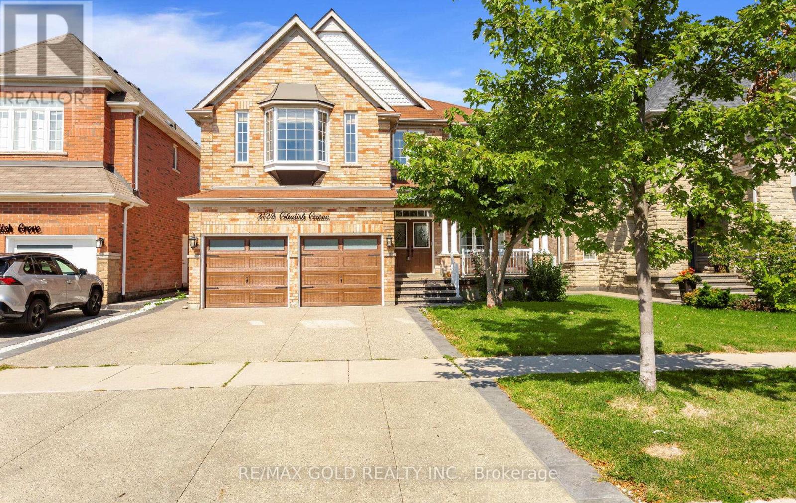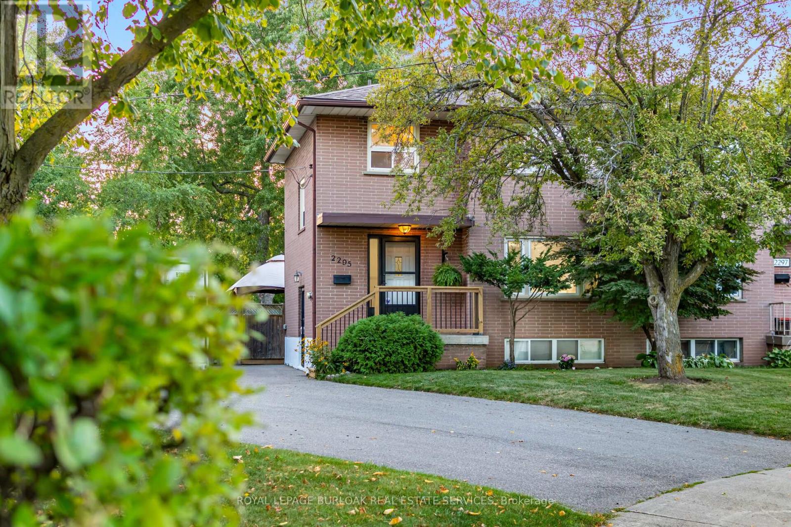14 - 4045 Upper Middle Road
Burlington, Ontario
Welcome Home to this bright, spacious, and beautifully updated townhome with low condo fees, tucked away in a quiet enclave of the sought-after "South of the Green" complex in Millcroft. Step inside and be wowed just by the feeling of home. The open-concept living and dining area features a walkout to a private balcony that offers a sun-filled atmosphere-ideal for enjoying your morning coffee. The entire home has been tastefully renovated, showcasing modern wide-plank luxury vinyl flooring throughout both levels. The classic open-concept kitchen includes a charming picture window, space for a cozy seating area, and comes equipped with all-new stainless steel appliances. Upstairs, you'll find two generously sized bedrooms, each with its own 2-piece ensuite, connected by a shared Jack & Jill tub/shower- the perfect layout for convenience and privacy. The laundry is conveniently located on the second floor, and features a brand-new washer and dryer (2025). Enjoy peace of mind with major updates already completed: Furnace, A/C, and on-demand Hot Water Heater (all owned and new in 2025). The location couldn't be better-easy access to QEW, 407, and Hwy 5, top-rated schools, Tansley Woods Community Centre, and just minutes to parks, bike paths, trails, golf, and more. Act quickly-this exceptional home won't be on the market for long. Just move in and start living your best life! (id:60365)
109 - 457 Plains Road E
Burlington, Ontario
Welcome to this spacious and bright ground floor, corner condo in the award winning Jazz building. Branthaven built, this 2 bedroom + den, 2bathroom, 980sqft condo features 10 foot ceilings, carpet free and 2 balconies including one oversized that can accommodate a full outdoor living space. Brand new flooring throughout, freshly painted including trim and doors, stainless steel appliances, quartz counters, new bathroom vanity, ensuite laundry and upgraded laundry. The Jazz condos offer residents great communal spaces, including bright gym, party room, outdoor BBQ area, bike storage and ample visitor parking. An underground parking space and locker are both included. The location is convenient for commuters, close to highways, GO station, schools, Mapleview Mall and more. (id:60365)
607 - 2585 Erin Centre Boulevard
Mississauga, Ontario
Stunning condo suite in highly sought-after building across from the Erin Mills Town Centre! Perfect place to call home with neutral decor, stainless appliances, granite counter tops, and brand new flooring in the living area. Great Value!!! Located in Mississauga's most sought-after school district (John Fraser SS, Middlebury PS, Thomas St PS, Gonzaga etc.) Newer flooring in the living and dining area, full sized washer and dryer, granite countertops, tiled backsplash in kitchen, built-in closet organizers in the entire unit and much more!! Lots of extras. AAA building with top class amenities (Indoor Pool, Sauna, Gym, Tennis Court, PartyRoom). This beautiful suite not to be missed! (id:60365)
40 Monaco Court
Brampton, Ontario
Recently renovated, beautiful **4-bedroom home with a separate 2-bedroom walk-out basement apartment backing onto a ravine.** Sitting on a generous pie-shaped lot, this home offers the best of both worlds - peace, quietness, your **own private oasis**, yet very **well connected through highways and just minutes from schools, plenty of shopping, parks, GO station**, to name a few amenities The main level has an open, yet a very functional layout with a **separate family room** ideal for cozy gatherings. The gourmet kitchen with *upgraded cabinetry* is the heart of the house. Spacious living and dining area with **large windows** are sure to drench your indoors with natural light and beautiful view of the lush ravine. Walk out to the deck and enjoy the beautiful backyard whether you sip on your morning coffee/tea or enjoy a glass of wine in the evening. 4 generous-sized bedrooms upstairs, primary with an ensuite and a walk-in closet. The basement is a **walk-out 2 bedroom apartment, with a living room, a full washroom which features a large upgraded vanity, kitchen, laundry and a separate entrance.** Perfect for a **modest rental income**! Or it could be an ideal **in-law or nanny suite**. PRIVATE OASIS + BEAUTIFULLY RENOVATED + PRIME LOCATION = a must-see! (id:60365)
173 Perth Street
Halton Hills, Ontario
Large century home (1878) steeped in Acton history with much of its old charm left intact. With over 2900 sqft of living space there is lots of space for everyone. Large principal rooms with plank flooring & high ceilings. Custom kitchen cupboards & pantry with breakfast bar & door to the yard. The upper level has 3 large bedrooms with laundry. The existing main floor addition with a 4 pce bathroom & kitchen is perfect for either a multi-generational family, inlaw suite or small business. Lots of potential! Huge corner lot with no sidewalks to shovel. Downtown location within walking distance to the GO-Train, schools and shops. (id:60365)
1154 Beechgrove Crescent
Oakville, Ontario
Welcome to Glen Abbey, a highly sought-after Oakville neighbourhood known for its serene, tree-lined streets, top-rated schools, and abundant green space. Nestled in this prime location, this stunning 4-plus-1-bedroom, 3.5-bath residence has been meticulously maintained and upgraded, offering approximately 4200 sq. ft. of total living space. The main floor features a spacious eat-in kitchen, updated laundry room and new hardwood flooring that flows through the living and dining rooms. The family room, complete with a cozy fireplace and wet bar, is perfect for relaxing or entertaining. Upstairs, all new flooring leads to a luxurious primary suite with a walk-in closet and a newly renovated four-piece ensuite. The three additional bedrooms are generous in size and share a newly updated main washroom. The basement, renovated in 2020, offers expanded living space with a recreation room, an additional bedroom, a full four-piece bathroom and lots of storage space.The entire home has been freshly painted with new lighting throughout, creating a warm, light-filled atmosphere. The exterior is equally impressive. The front walkway and landscaping were recently updated, enhancing the home's curb appeal. The backyard features a canopy of mature trees and a private deck, providing an ideal space for outdoor dining and relaxation. This home provides the best of suburban living, surrounded by beautiful walking trails and popular Nottinghill Park. Located on a quiet, tree-lined crescent, it's situated in the centre of top-rated school districts, including Abbey Park Secondary School and St. Ignatius of Loyola Catholic Secondary School. Enjoy the convenience of a short walk to Monastery Bakery, local shopping, and easy access to Glen Abbey Golf Course. This is a rare opportunity to own a dream home where elegance meets comfort in a vibrant community. (id:60365)
10 - 3546 Colonial Drive
Mississauga, Ontario
Welcome To Unit 10 3546 Colonial Drive, A Charming Stacked Townhouse Filled With Upgrades Nestled In The Highly Desirable Community Of Erin Mills In Mississauga. This 2-Storey Main-Level Unit Offers Nearly 1,000 Square Ft. Of Bright And Functional Living Space With *NO* Stairs To Climb To Your Home, Perfect For First-Time Homebuyers, Investors Or Those Looking To Downsize Without Compromise. The Open-Concept Main Floor Boasts 9' Ceilings Along With A Combined Living And Dining Area With A Walkout To A Private Terrace, Ideal For Relaxing Or Entertaining. The Contemporary Kitchen Features Built-In Stainless Steel Appliances, Upgraded Navy Blue Cabinets W/ An Extended Side Pantry, Stone Countertops & Herringbone Backsplash. Upgraded Premium Oak Vinyl Flooring Runs Throughout, Paired With A Convenient 2-Piece Bathroom On The Main Level. Upstairs, The Spacious Primary Bedroom Offers A 3-Piece Ensuite And A Generous Closet, While The Second Bedroom Includes A Closet, California Shutters, And Easy Access To A 4-Piece Main Bath. An Upper-Level Laundry Area Adds Everyday Convenience. Incredible Location Just Minutes Away From Credit Valley Hospital, Erin Mills Town Centre, Major Highways, Costco And So Much More! Don't Miss This Fantastic Opportunity To Own A Turnkey Gem In One Of Mississaugas Most Sought-After Neighbourhoods! **1 Owned Underground Parking Spot & Rogers High-Speed Internet Included In The Monthly Maintenance Fees** (id:60365)
16718 Caledon King Townline N
Caledon, Ontario
Welcome To 16718 Caledon King Townline N, A Rare Hobby Farm Estate On Nearly 25 Scenic Acres In Caledon. Behind The Gated Entrance Lies A Property That Blends Privacy, Function, And Long-Term Potential. The Spacious 5-Bedroom Residence Offers Comfort For Family Living With Large Principal Rooms And Serene Countryside Views. Perfect For Multi-Generational Living, Entertaining, Or Quiet Enjoyment, This Home Is Both Practical And Inviting.Equestrian Enthusiasts Will Appreciate The Well-Equipped Barn With 6 Stalls, Multiple Paddocks, And Open Pastures For Riding And Training. Two Tranquil Ponds Enhance The Natural Landscape, While A 1,200 Sq. Ft. Detached Workshop And Oversized Garage Provide Excellent Space For Hobbies, Storage, Or Business Needs. An Inground Pool Adds To The Lifestyle Appeal, Making This Estate Ideal For Those Who Value Both Work And Play.Located In The Palgrave Estate Residential Community, This Property Also Offers Future Development Potential. Conveniently Located Just 10 Minutes From Tottenham, Schomberg, And Bolton, You'll Enjoy Rural Serenity With Quick Access To Town Amenities, Shopping, Dining, And Commuter Routes.Additional Highlights Include Mature Trees, Manicured Grounds, And Sweeping Countryside Views That Create A Peaceful Retreat Unlike Any Other. Whether You Are Seeking A Private Family Estate, An Equestrian Haven, Or A Hobby Farm With Long-Term Upside, 16718 Caledon King Townline N Is A Signature Caledon Offering. Don't Miss The Chance To Make This Remarkable Estate Your Own. Truly A Must-See! (id:60365)
3129 Gladish Grove
Mississauga, Ontario
Welcome to your dream home! This bright and spacious detached residence offers 4+2 bedrooms plus a den, with over 3,820 sq. ft. of living space above grade, complemented by a fully finished basement. The second bedroom doubles as an additional primary suite, complete with its own ensuite and walk-in closet, while the loft on the second floor can easily be converted into a fifth bedroom. The main floor features formal living, dining, and family rooms, along with a private office perfect for working from home. Enjoy the convenience of main floor laundry with garage access and a secondary staircase to the basement. The gourmet kitchen is designed with a breakfast island, granite countertops, and crown moulding. A separate side entrance leads to the basement, which includes 2 bedrooms, a 3-piece bath, a full kitchen, and a spacious family room/home theatre. (id:60365)
2295 Barclay Road
Burlington, Ontario
Welcome to 2295 Barclay Road, nestled in the heart of Burlington! This bright and charming semi-detached home is tucked away in a quiet, family-friendly neighbourhood, offering both comfort and convenience. Featuring 3 bedrooms and 2 bathrooms, its an ideal choice for families, first-time buyers, or investors. Natural light fills the home, creating a warm and inviting atmosphere throughout. Step outside to a large, fully fenced backyard perfect for relaxing, gardening, or entertaining. Nearby walking trails and the short stroll to Downtown Burlington make outdoor adventures and city living easily accessible. Families will love being close to highly sought after schools, while commuters will appreciate quick access to transit and major amenities. The finished basement with a second kitchen adds flexibility ideal for income potential or an in-law suite. Blending lifestyle, location and charm this home is the perfect place to start your next chapter!" (id:60365)
360 Claremont Crescent
Oakville, Ontario
This one is a head-turner. From the curb appeal to the custom interior renovation, every detail has been beautifully considered. Step inside and prepare to be wowed this is one of those homes that just feels right. Enjoy life in a mature, established neighbourhood with walkable parks and Lake Ontario trails. Perfect for commuters with quick access to transit, highways, and Oakville or Clarkson GO. Located in the sought-after Oakville Trafalgar High School catchment and near top private schools. Set on a quiet crescent, 360 Claremont Crescent is a showpiece of modern family living. This custom-renovated (2022 by Atria Fine Homes) 4+1 bedroom home offers nearly 4,000 sq ft of finished living space with premium finishes and thoughtful design throughout. The chefs kitchen features Wolf/Sub-Zero appliances, a Caesarstone waterfall island, appliance garage, under-cabinet lighting, and motorized blinds. The butlers pantry offers a beverage fridge and extra cabinetry. A custom mudroom connects to the garage. The family room boasts 16-ft sliding doors, electric fireplace, and built-ins. The main floor also includes a stylish office and designer laundry room. Upstairs, the primary suite offers two walk-in closets and a spa-like ensuite. Three additional bedrooms and a renovated bath complete the upper level. The finished lower level includes a rec room, 5th bedroom, powder room, and lots of storage. Exterior updates (2022) include new doors, black-framed windows, soffits, downspouts, and pot lights for a crisp, modern finish. Top school elementary catchments: Maple Grove PS, E.J. James PS. (id:60365)
2252 Margot Street E
Oakville, Ontario
Welcome to this 3+1 bedroom, 3+1 bathroom semi-detached home in Oakville's sought-after River Oaks community, backing directly onto River Oaks Park, Community Centre, and walking trails. Enjoy beautiful sunsets from your private backyard, overlooking the garden and trail from your own deck. Situated on a very quiet street, this home offers a double private driveway and an attached single garage for added convenience. Inside, the carpet-free, double-storey layout features a bright and spacious design with newer roof (2021) and appliances, freshly painted throughout and move-in ready. The finished basement offers a versatile in-law suite or guest space with a bedroom, kitchenette, cozy natural gas fireplace, and 3-piece bath. Perfectly blending comfort and lifestyle, this home is close to schools, parks, shopping, and transit. Selling soon! (id:60365)


