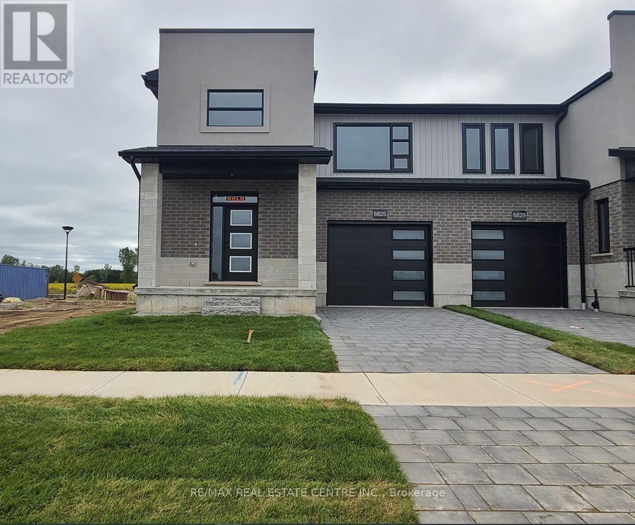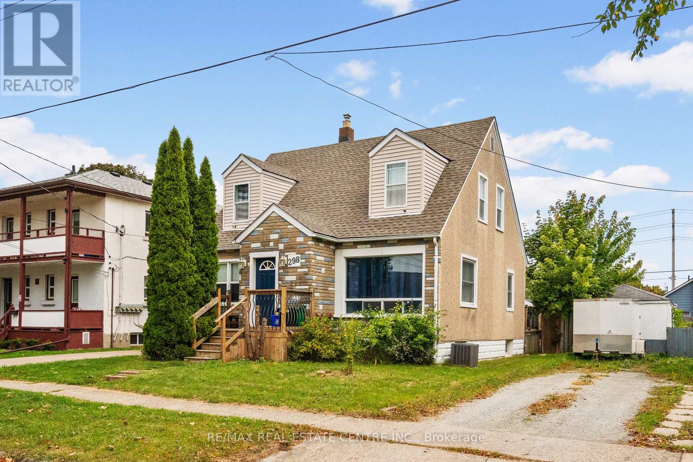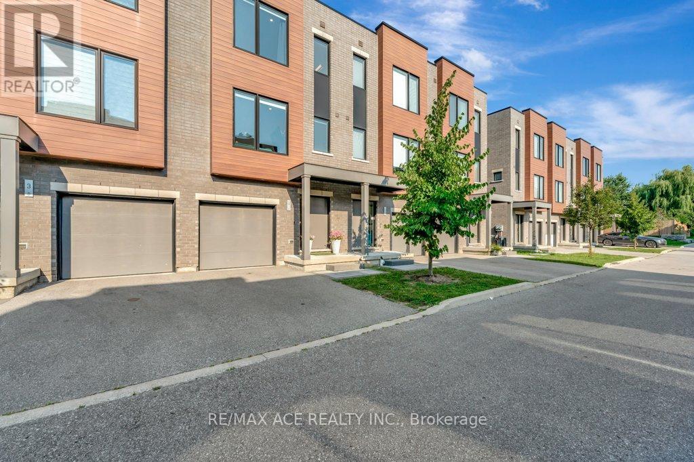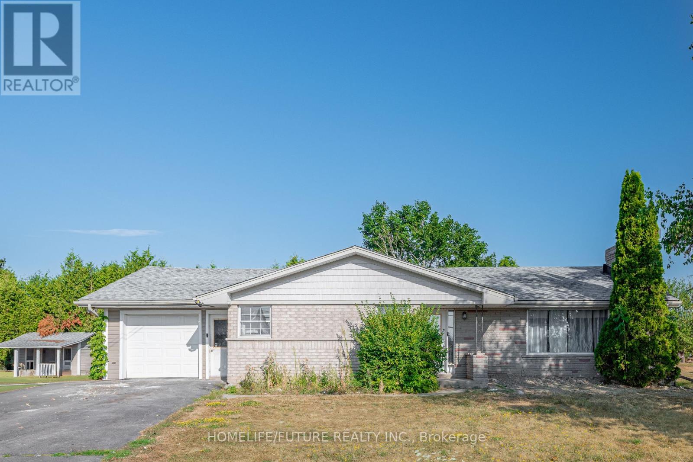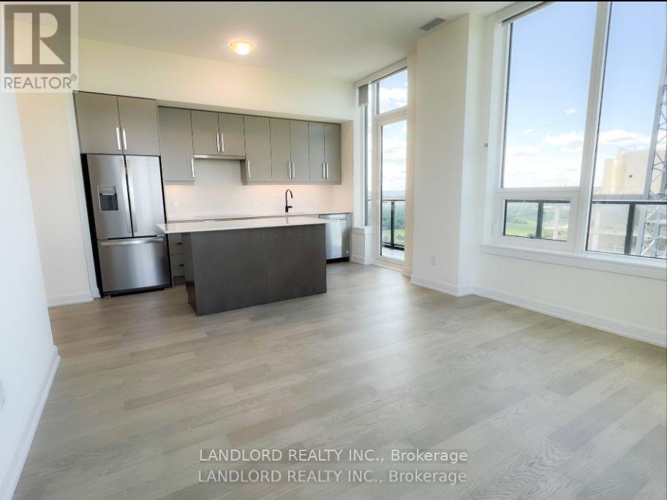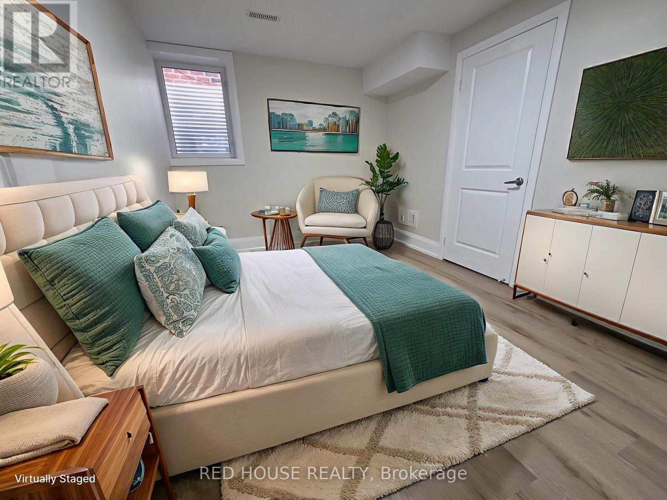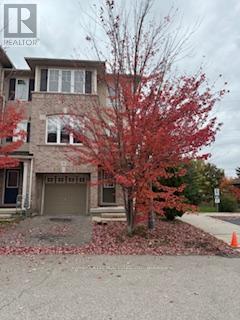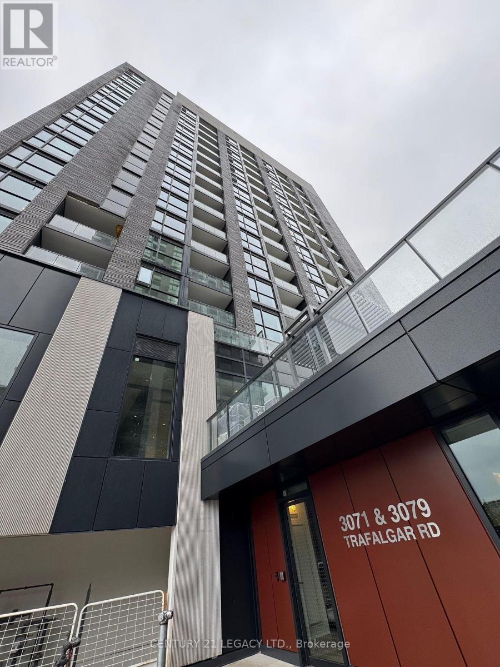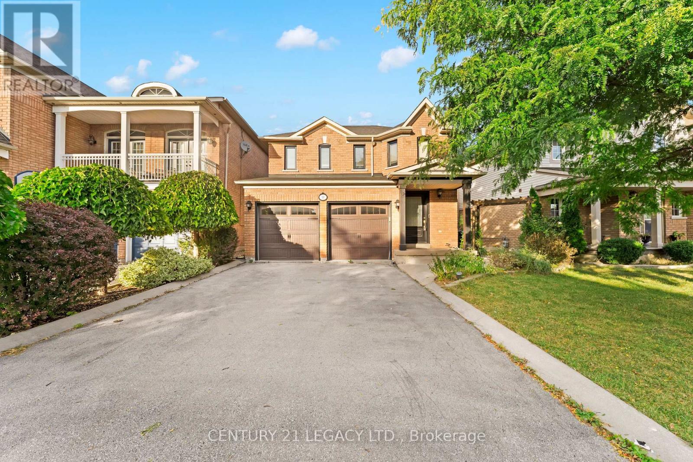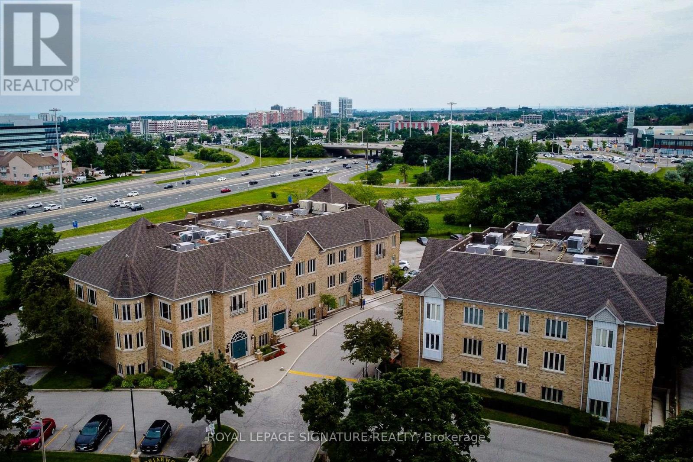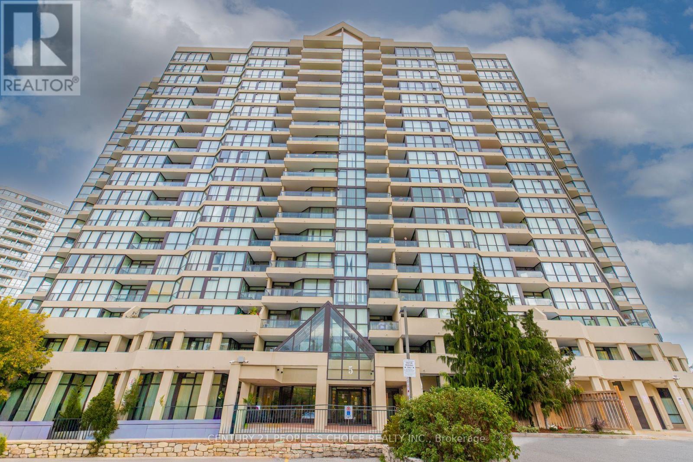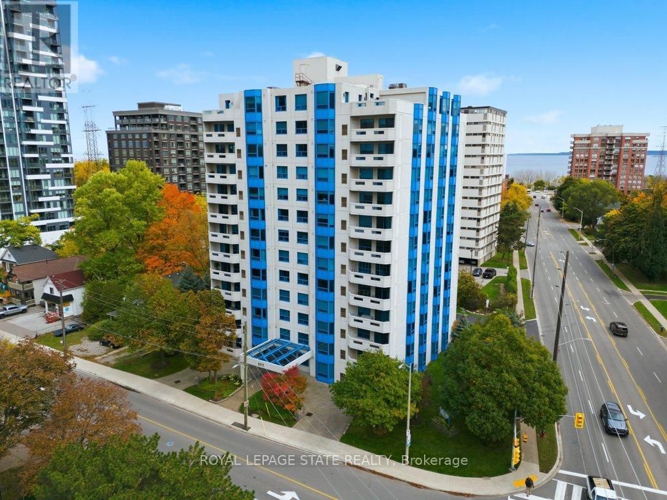6825 Royal Magnolia Avenue
London South, Ontario
Luxurious 2-storey freehold townhome featuring 3 beds + loft, 3 baths, and 2,195 sqft of upscale living! Enjoy an 18 ft open-to-above foyer, quartz countertops throughout, custom glass shower in the ensuite, and high-end flooring. Spacious rooms with massive backyards .Surrounded by schools, parks, malls, banks, restaurants, and just minutes from public transit. No maintenance fees! Contemporary design with premium finishes - truly a must-see! (id:60365)
Basement - 298 Wallace Avenue
Welland, Ontario
Beautiful 2 BR Apartment in a very Desirable area. No pets, Non Smokers, Short Lease Considerable. Tenant pays 30% of utilities, Cable and Internet is not included. (id:60365)
4 - 107 Concession Street
Cambridge, Ontario
Welcome to 107 Concession Street located in East Galt Cambridge! This modern 3-bedroom townhouse provides a fantastic lifestyle. It's just a short walk to the Gaslight District, Downtown Cambridge, scenic trails, and much more. This home perfectly blends style and space with unbeatable convenience. The main floor also includes a generously sized rec room that offers flexibility - easily convertible into a potential 4th bedroom, home office, or guest suite to suit your needs. Step inside to an open-concept living area, ideal for entertaining family and friends. The spacious living room features a stylish accent wall and flows seamlessly to the private patio, perfect for enjoying summer evenings and outdoor gatherings. Pot lights have been added throughout the home, creating a bright and welcoming atmosphere. Upstairs, the primary bedroom features a walk-in closet and a luxurious ensuite washroom with double sinks, offering both comfort and practicality! Perfect for first time homebuyers!! (id:60365)
4045 Hwy 35
Kawartha Lakes, Ontario
Tired Of City Living? Well, You Might Have Just Found Your New Place. Welcome To This Beautifully Renovated Home In The Heart Of Cameron, Kawartha Lakes. Sitting On A Large Country Lot, This Home Features 3 Great Size Bedrooms With Full Bath, A Bright And Spacious Living Room With Lots Of Natural Light And A Fireplace, Large Eat-In Kitchen With Access To Attached Garage. The Lower Level Features Another Good Size Kitchen With A Secluded Living Space, Another Bedroom And 4 Piece Bathroom, Plus A Den. And The Best Part... Parking Spaces To Fit Up To 7 Cars Including The Garage. You Don't Want To Miss This! This Home Is Virtually Staged. (id:60365)
2206 - 3220 William Coltson Avenue
Oakville, Ontario
Professionally Managed 2-Bed, 2-Bath Condo Featuring A Spacious Open-Concept Layout With Engineered Wood Flooring, Extra-High Ceilings, And Motorized Blinds. The Gourmet Kitchen Boasts Quartz Countertops, Under-Cabinet Lighting, Stainless Steel Appliances, And A Breakfast Island. Enjoy In-Suite Laundry And Two Private Balconies With Eastern Views Of Toronto And Mississauga Skylines. Residents Have Access To Premium Amenities Such As A Fitness Centre, Yoga Studio, Party Room, Pet Wash Station, Rooftop Patio, And More. Prime Oakville Location-Steps To Shopping, Dining, Transit, And Easy Access To Highways 403 & 407. A Must See! **EXTRAS** Appliances: Fridge, Stove, B/I Microwave, Dishwasher, Washer and Dryer **Utilities: Hydro/Heat (Electric) and Water Extra **Parking: 1 Spot Included **Locker: 1 Locker Included (id:60365)
Basement - 1414 Wellwood Terrace
Milton, Ontario
Step into this beautifully updated and spacious 2+1 bedroom legal basement apartment, complete with a dedicated parking spot on driveway and a private side entrance. Nestled in one of Milton's sought-after neighbourhoods surrounded by multi-million-dollar homes, this modern suite offers comfort and convenience in every corner. The brand-new kitchen shines with quartz countertops and brand new stainless steel appliances, complemented by an open-concept living and dining area perfect for relaxing or entertaining. The versatile den can easily serve as a home office or a third bedroom. Enjoy the convenience of your own ensuite laundry, a stylish full bathroom, and a primary bedroom with a generous walk-in closet. Large windows, pot lights, and sleek vinyl flooring enhance the bright and contemporary feel throughout. Ideal for young professionals, couples, or small families looking for a welcoming place to call home. Second parking spot also available. (id:60365)
35 - 2006 Trawden Way
Oakville, Ontario
Welcome to 2006 Trawden Way, Unit 35, an exquisite end unit townhouse nestled in the heart of Oakville. This bright and spacious home offers a perfect blend of modern comfort and stylish living. Featuring an open-concept layout, the main floor boasts a contemporary kitchen with stainless steel appliances, a large living area with plenty of natural light, and a cozy dining space ideal for family gatherings. Upstairs, you'll find generously sized bedrooms, including a luxurious master suite with a walk-in closet and ensuite bathroom. Great Room on main floor will provide additional living space, perfect for a home office, gym, or entertainment area. Enjoy outdoor living on the private backyard and convenient access to nearby parks, schools, shopping, and transit options. This move-in-ready home is ideal for families, professionals, or investors looking for quality and comfort in a thriving community. (id:60365)
1310 - 3079 Trafalgar Rd Road
Oakville, Ontario
Welcome to North Oak Condos - a stunning new community in the heart of Oakville's Uptown Core! This bright and spacious 1-bedroom suite features a contemporary open-concept layout with a modern kitchen showcasing quartz countertops, integrated stainless steel appliances, and a comfortable living area that opens to a large private balcony. The bedroom is highlighted by floor-to-ceiling windows and a roomy walk-in closet. Residents enjoy first-class amenities including a fitness centre, yoga room, rooftop terrace with BBQs, party room, and 24-hour concierge. Conveniently located just steps from shopping, dining, parks, and transit, with quick access to major highways and Oakville GO. Ideal for professionals or students seeking modern style and everyday convenience. (id:60365)
9 Edenvalley Road
Brampton, Ontario
Detached house available for lease in Brampton - Fletchers Meadow near Chinguacousy/Sandalwood Bright, spacious house for rent in a High Demand Area , Great Neighborhood, short distance to Cassie Campbell Community Centre, Walk to Schools, Public Transit, Shopping, Banks, Groceries, Parks, etc. - Double garage and up to 3 parking spaces available,EV Port in garage - Bright, spacious and large living and dining room, separate family room. - Spacious rooms, master bedroom w/ Ensuite and closet - Spacious kitchen with With Breakfast and W/O backyard , all appliances (SS Stove, SS Fridge, SS Dishwasher) - Open Concept W/New Windows And Doors - No Carpet In The House - Pot Lights On Main Floor, Large Master Bdrm Has W/I Closet & 4Pc Ensuite.Basement is rented Separately. Utilities 70% (id:60365)
300 - 414 North Service Road E
Oakville, Ontario
Many Rooms are available prices started from $500 (id:60365)
416 - 5 Rowntree Road
Toronto, Ontario
Wow !! Bright & Spacious More Than 1100 Sq Ft Condo For Sale In A Very Desirable Area Of Toronto. Accompanied By Floor To Ceiling Windows The Unit Offers Stunning Views. Open Concept Unit With Quartz Kitchen Counter Top. Two Bed Rooms with Two Full Bathrooms. Ensuite Laundry !!!Large M/Bdrm With 4Pc En Suite and closet .Ready For Your Enjoyment With Fantastic View, 24 Hours Gate Security, Indoor And Outdoor Swimming Pools, Table Tennis, Lawn Tennis And Gym All For Your Enjoyment. Very Convenient Location !!!! Maintenance include Heat ,Hydro and water !!! (id:60365)
803 - 1272 Ontario Street
Burlington, Ontario
Experience refined condo living at The Maples, a highly regarded residence in the heart of downtown Burlington. This bright and inviting two-bedroom, two-bathroom corner suite offers approximately 1,430 square feet of thoughtfully designed living space. Morning light fills the bedrooms, while the kitchen captures the soft evening glow, creating a warm and welcoming atmosphere from sunrise to sunset. The spacious living and dining areas open to a private balcony, perfect for relaxing or entertaining. The kitchen offers modern finishes, ample cabinetry, and stainless steel appliances. Both bathrooms are well maintained, and the unit is beautifully cared for throughout. Additional conveniences include in-suite laundry, generous storage, an exclusive-use locker, and one underground parking space. The building offers a strong sense of community, with amenities such as a top-floor party room with a terrace and a guest suite for visitors. Steps from the lakefront, Spencer Smith Park, fine dining, and boutique shopping, this suite offers the perfect blend of comfort and convenience in downtown Burlington living. (id:60365)

