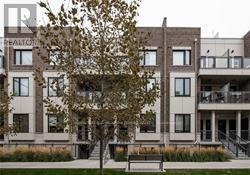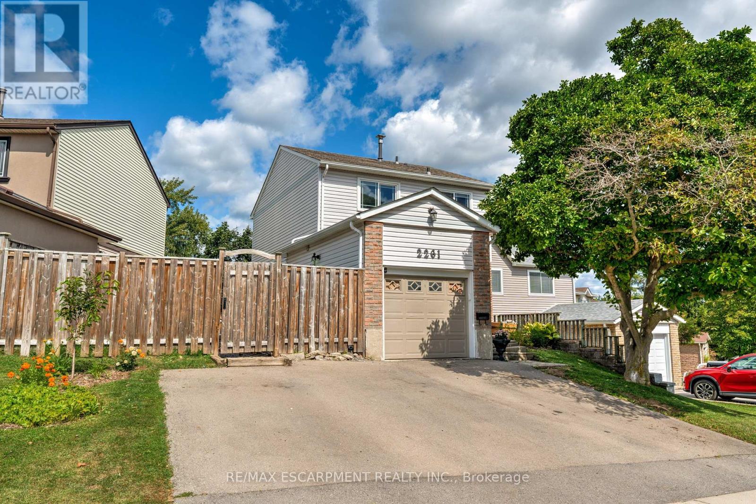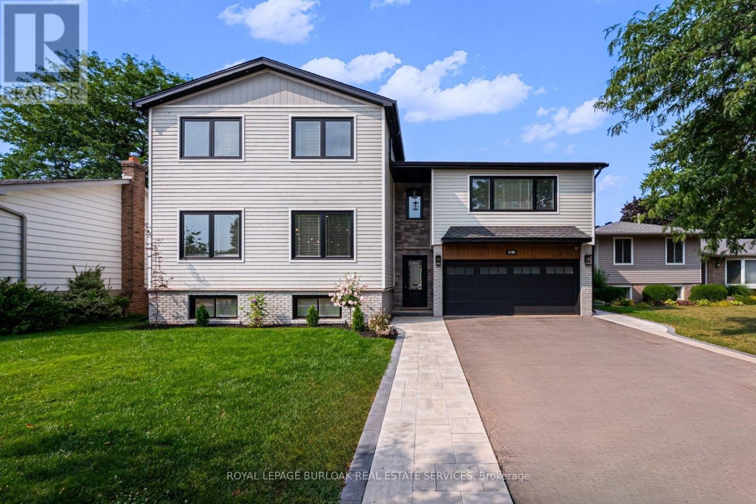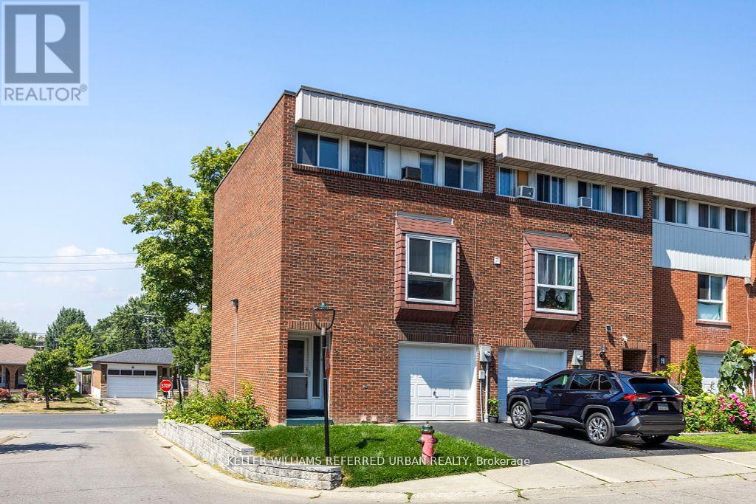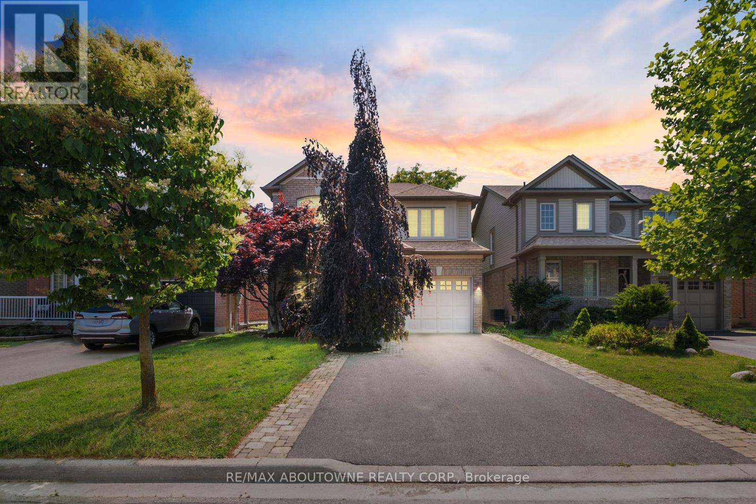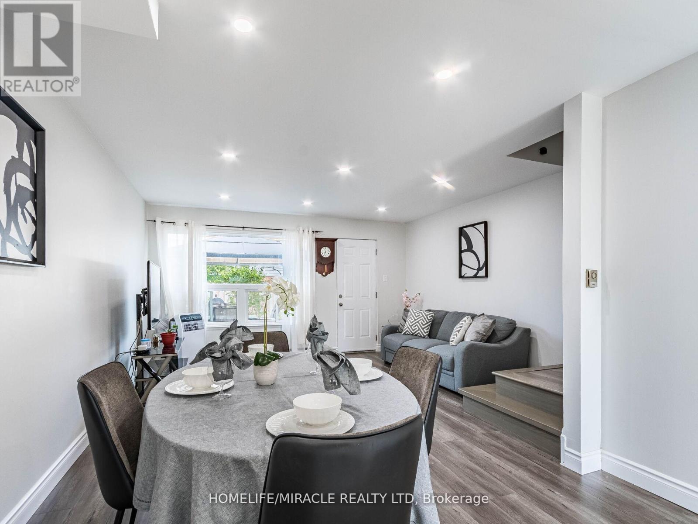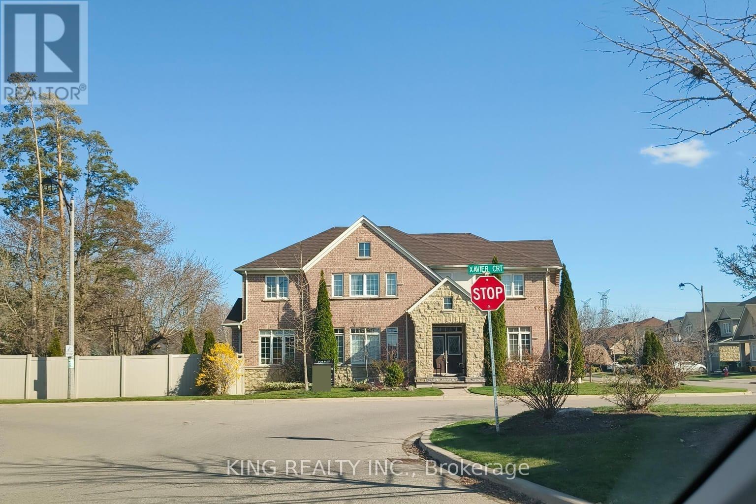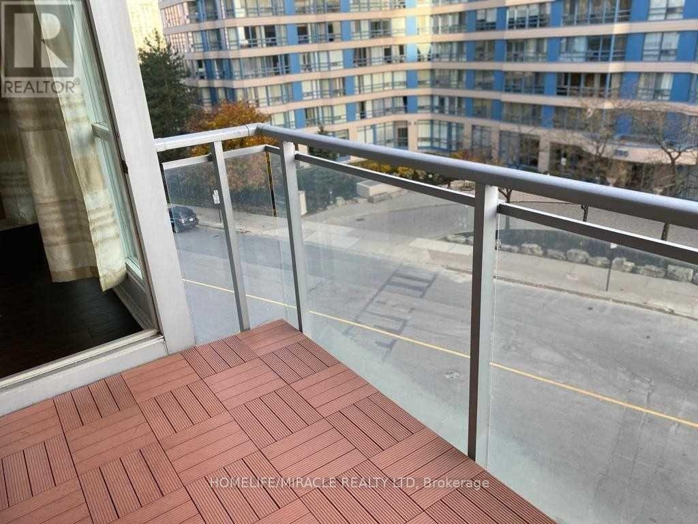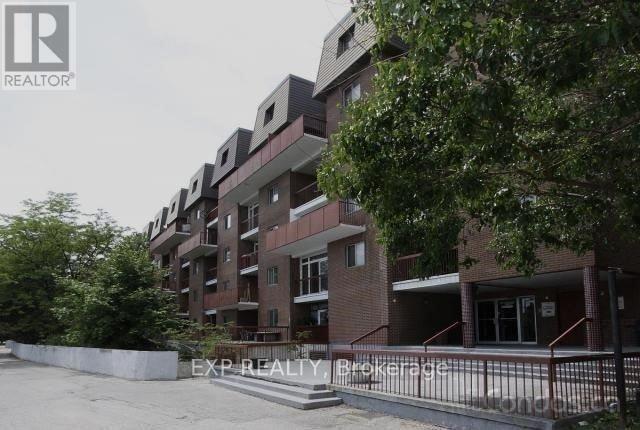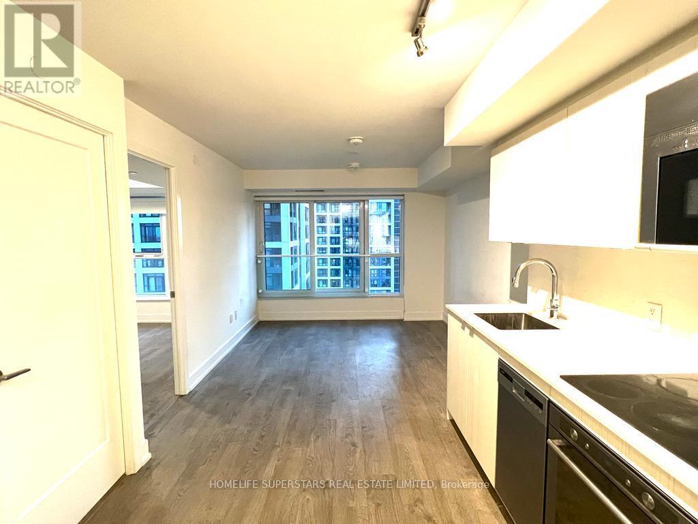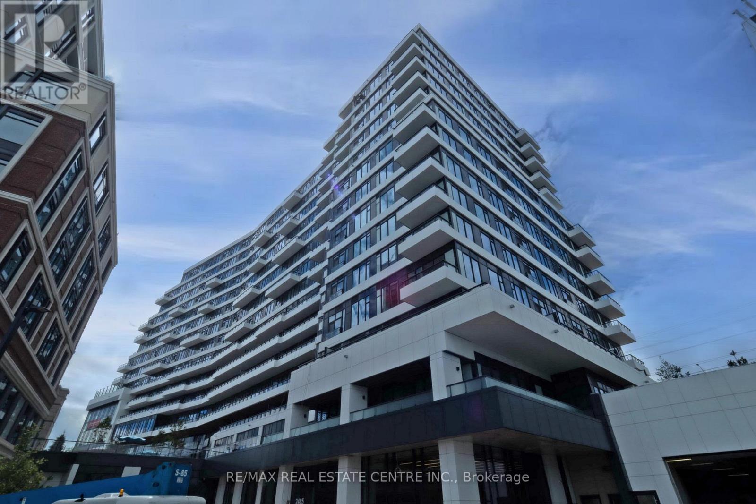607 - 1440 Clarriage Court
Milton, Ontario
Welcome to Luxury Living in Milton !This one-year-new, 848 sq. ft. corner suite by Great Gulf offers the perfect blend of modern elegance and everyday convenience. Featuring 2 Spacious bedrooms, 2 full Washrooms, and 9-ft ceilings, this sun-filled home showcases an open-concept layout with southeast exposure, allowing natural light to pour in through floor-to-ceiling windows. The modern kitchen boasts Stainless Steel appliances, abundant cabinetry, a stylish breakfast bar, and sleek finishes ideal for both cooking and entertaining. The living room opens onto a spacious Balcony with unobstructed views. The primary bedroom includes a walk-in closet, 4-piece ensuite. and the 2nd Bedroom with its own full bath featuring a glass shower makes this an excellent layout for families, professionals, or guests. Additional conveniences include in-suite laundry, underground parking, and a storage locker. Located in one of Milton's most desirable luxury buildings, residents enjoy state-of-the-art amenities: a fully equipped gym, fitness studio, party room, lounge areas, bike storage, outdoor BBQ terrace, and more. Steps to transit, parks, shops, and dining, this is a rare opportunity to live in style and comfort in a vibrant neighborhood. Perfect for first-time buyers, young families, or investors! (id:60365)
311 - 6 Drummond Street
Toronto, Ontario
LIVE in the Heart of MIMICO in your very own chic urban ROYAL TOWN!! Located in Etobicoke's Mimico neighbourhood, Royal Towns are moments away from breathtaking paths along the waterfront, short walk to GO station, minutes to TTC, Gardiner/427, schools (St.Leo & John English) (Humber College) shops, restaurants, parks . (NO FRILLS) (Sam Remo) (Humber Bay Park). A small complex with only 104 units built in 2017 by Icon your Windsor Model offers convenience as a ground floor town with a walkout to your own private terrace allowing plenty of natural light and adding to your living space. Interior finishes and touches in this open concept condo include a sophisticated colour palette, laminate floors, quartz counters, tiled backsplash, stainless steel appliances, en-suite laundry and enjoy an extra 90 sq ft of living space on the private terrace for BBQs and entertaining! Add to that a locker for additional storage and the comfort and security of an underground parking spot and LIFE could be a DREAM in your very own ROYAL TOWN condo!! (id:60365)
2261 Leominster Drive
Burlington, Ontario
Welcome to this great detached family home, offering the perfect blend of comfort, functionality, and some modern updates. The main level showcases an updated kitchen with ample cabinetry and counter space, ideal for both everyday meals and entertaining. With three spacious bedrooms upstairs, including a generously sized primary retreat featuring ensuite privileges, this home is designed with family living in mind. The finished lower level is a true highlight, providing versatile living space with a full second kitchen, a 3-piece bathroom, and a cozy electric fireplace set against a striking stone accent wall. With a walkout to the private rear yard, this level is perfect for extended family, in-laws, or as a guest suite. Outside, youll find a rare triple car driveway, a large side yard, and a private patio areaperfect for outdoor gatherings and summer barbecues. The attached garage offers convenient inside access to the home, adding to the overall functionality and ease of daily living. Located in a highly sought-after family-friendly neighborhood, this property is within walking distance to Brant Hills Elementary School, making it an excellent choice for young families. With parks, schools, shopping, and community amenities close by, everything you need is right at your doorstep. Opportunity awaits!! (id:60365)
5199 Broughton Crescent
Burlington, Ontario
With nearly 3,500 sq ft of finished living space across four levels, this 2023 custom rebuild is built for busy, growing families who need flexibility, flow, and standout style all in one place. The main floor blends function with high design: wide-plank oak floors, open-riser stairs, and a showpiece kitchen with 10-ft quartz island, double ovens, pot filler, coffee bar, and open shelving. Whether you're feeding a crowd or helping with homework while dinners on, this space works. The 550 sq ft bonus family room is one of a kind huge, light-filled, and set apart just enough to be your playroom, hangout space, or movie room. Need more bedrooms? The seller is open to dividing this into a 4th bedroom+ lounge, so everyone has their own zone. Upstairs, you'll find three oversized bedrooms, including a luxurious primary suite with walk-in closet and spa-style ensuite featuring a soaker tub, walk-in glass shower, and double vanity. The upper level also has a large shared bath and laundry room right where you need it. Downstairs, the finished lower level currently includes a self-contained suite with a full kitchen, bedroom, bathroom, laundry, and rec space great for teens, guests, or extended stays. Prefer more bedrooms or an office? The seller is happy to remove the kitchen and convert the space to suit your family's lifestyle. Step outside to your private saltwater pool oasis with all-new liner, pump, heater, and filter plus a 350 sq ft covered porch with fans, lighting, and cedar accents. It's the backyard you've been dreaming of. Every major element is new (roof, HVAC, electrical, plumbing, insulation, windows, foundation waterproofing) and the finishes are high-end throughout. Tucked on a quiet street with a double driveway and Fraser Wood siding, this home offers the rare combo of size, function, and style built for real life. (id:60365)
2 Sebastian Cabot Way
Toronto, Ontario
Spacious multi-level, 3-bedroom, 4-bathroom end-unit townhome with attached single-car garage and private driveway parking in a well-maintained, community-oriented complex. Corner location offers extra windows and light, with the feel of a semi-detached home. Complex features new fencing & updated streetlights, as well as a heated outdoor pool, privately managed by owners who care. Main level features a bright living room with a separate dining area overlooking the living space that connects into the kitchen. Upper level offers a primary bedroom with updated laminate flooring (2025) & 2-piece ensuite. Hallway flooring was updated in 2025. Lower level is an above grade family room with walkout to the backyard featuring new fencing and new steps (June 2025), as well as a newly sodded front lawn (June 2025). Basement has a utility/laundry area with lots of storage space & hot water tank (rental, 2 years old). Electrical panel is also 2 years old (in garage). Freshly painted throughout (including closets) & driveway resurfaced/sealed in 2025. Cable included in Maintenance cost. Family-friendly neighborhood close to all amenities and transit. Across from Oakdale Golf & Country Club, with Hwy 401 less than 5 minutes away. Steps to TTC, schools, community centre, library, parks, shopping, hospital and so much more! **Note: all furniture can be bought separate from the listing. (id:60365)
1131 Zimmerman Crescent
Milton, Ontario
This beautifully maintained Original Owner home in Milton's sought-after Beaty neighbourhood offers exceptional quality, warmth, and care throughout. Southwest-facing and filled with natural light, this 3-bedroom, 4-bathroom home features a welcoming layout beginning with a separate Dining Room enhanced by a Tin Feature Ceiling. Both the Living Room and Dining Room offer rich One-of-a-kind Antique Hardwood Flooring, while the Living Room offers a stylish matching Tin Feature Wall. The Custom Thomasville Designer Kitchen showcases Quartz Countertops, a 36 Franke Fireclay Apron Double Sink, a Built-In Oven and Gas Cooktop, Custom Stained Glass Cabinets, a Paneled Dishwasher, Under-mount and in-cabinet Lighting, and Custom Cabinet Hardware. The Upper Level features three generously sized Bedrooms, each with Custom Closet Organizers, and a beautifully appointed Primary Ensuite. The Finished Basement includes a large Rec Room with Engineered Hardwood Flooring, Upgraded Windows, Pot Lights, a Wood Beam Ceiling Accent, and a Stone Fireplace Feature, plus a separate Laundry Room and plentiful Storage. Step outside to a Large, Rare 65 foot Deep Private Backyard with Mature Trees, a spacious Deck, a Stone Patio area, and a Cedar Pergola perfect for outdoor enjoyment. Additional highlights include Parking for 3 cars in the extended driveway plus 1 in the garage, New Central AC (2025), California Wooden Shutters throughout main floor, crown molding and high-end baseboard & trim, thoughtfully designed Closet Organizers throughout All of the home. This is a truly special property that has been lovingly cared for and upgraded with immense detail for long-term enjoyment in mind. (id:60365)
124 - 180 Mississauga Valley Boulevard
Mississauga, Ontario
Square One living This beautiful open concept 3 story condo townhouse in the heart of Mississauga, owned by the same family for over 20 years This 4+1 bed, 3 brand new full bathrooms, brand new kitchen,Roof Shingles Brand new, hot water tank and water softener. Unit is approx. 1600sq/ft above ground. All brand new windows and doors. Roof shingles replacement OCT 1 2025. Amazing renovations from top to bottom. Renovations where competed in 2023 and is move in ready. Amenities include playground, outdoor pool & water utilities. (id:60365)
3 Xavier Court
Brampton, Ontario
An exceptional opportunity to own a beautifully maintained and thoughtfully designed home in one of the most convenient and sought-after neighborhoods. Ideally located just 5 minutes from Highways 401 and 407, this property is tucked away in a quiet, exclusive residential pocket at the very heart of town close to schools, shopping, groceries, banks, hospitals, and everyday essentials, all within a short 512 minute drive. Nature lovers will enjoy the scenic river just a pleasant 5-7 minute walk away. Inside, the home offers high ceilings and expansive windows that fill the space with natural light. Featuring 4 spacious bedrooms and 3.5 bathrooms including two with private ensuites- the layout includes separate living, dining, and family rooms, a large kitchen with breakfast area, and a generously sized laundry room with abundant storage. The huge backyard with mature trees and a large deck creates a perfect setting for entertaining or relaxing. A 2-car garage plus a driveway for 4+ vehicles ensures ample parking. The fully finished basement adds even more versatility with 3 additional rooms, a full kitchen, 1 bathroom, and an oversized living area ideal for extended family living or future rental potential. (id:60365)
407 - 225 Webb Drive
Mississauga, Ontario
Welcome to Solstice Condominiums Lease Opportunity in the Heart of Mississauga! Spacious and well-maintained 1 Bedroom + Den unit with 1 Bathroom, Private Balcony, and 1 Parking Space. Functional open-concept layout with modern kitchen featuring Stainless Steel Appliances: Fridge, Stove, Built-In Over-the-Range Microwave & Built-In Dishwasher. Unbeatable Location Walk to Square One Shopping Centre, Celebration Square, Living Arts Centre, Hazel McCallion Library, YMCA, Restaurants, Cafes, Parks, City Centre Transit Terminal & Future LRT. Enjoy Premium Building Amenities: Indoor Pool & Hot Tub, Steam & Sauna Rooms, Gym & Yoga/Aerobics Room Billiards Room, Outdoor BBQ Area, Guest Suite,24-Hour Concierge & Security. Please note that the photos shown were taken earlier when the property was vacant. (id:60365)
330 - 3025 The Credit Woodlands Road
Mississauga, Ontario
Absolutely Gorgeous Townhouse! That Offers Everything You Can Ask For, New Upgrades, Kitchen, Laminate Floor All The Way, Fresh Paint, 2 Levels With 4 Bedrooms, Ensuite Laundry, Potlights In The Living Rm To Huge Balcony! Close To Library, School, Bus& Go. Excellent Location, Steps To Uoft Mississauga, Erindale Park, Trails & Conservation Area,Sq1 Mall Perfect For Large Family! (id:60365)
1632 - 5 Mabelle Avenue
Toronto, Ontario
Three year New Tridel, a Luxurious and Sophisticated Building, Open concept design with 9' high ceilings, 1 Bedroom + Den, Parking & Locker included, Extremely Functional Layout, Den can be used as Home Office, Ensuite Laundry . Amenities include swimming pool, a State-of-the-art Gym, Sauna, Yoga Room, Party Room, outside BBQ, an indoor Basketball Court, Tenant to pay Utilities bill from Provident Energy. Steps to Islington Subway Station, Minutes from Major Highways and Islington Village and Shopping plazas. (id:60365)
922 - 2485 Eglinton Avenue W
Mississauga, Ontario
Welcome to The Kith Condominiums-Daniels' newest landmark. Prime Mississauga location steps from Credit Valley Hospital and Erin Mills Town Centre. This brand-new 1-bedroom, 1-bathroom suite features a bright, open-concept layout with elegant finishes throughout. The modern kitchen boasts stone countertops, a centre island, and stainless steel appliances, while oversized windows flood the space with natural light and offer unobstructed views. Enjoy over 12,000 sq. ft. of exceptional amenities, including a state-of-the-art fitness centre with indoor track, theatre, co-working lounges, stylish party room, and an outdoor terrace with BBQs. Concierge services and secure entry further enhance the lifestyle experience. With easy access to Highways 403/401/407 and Streetsville GO, this residence combines convenience with contemporary living. (id:60365)


