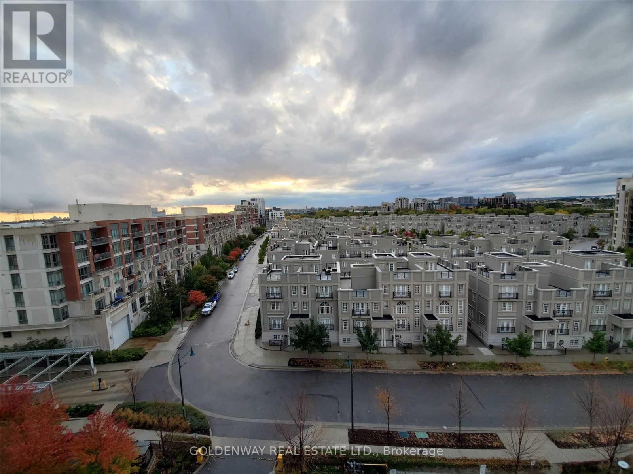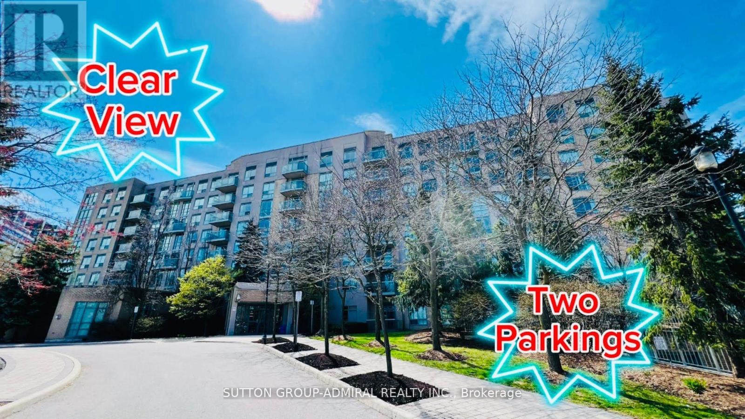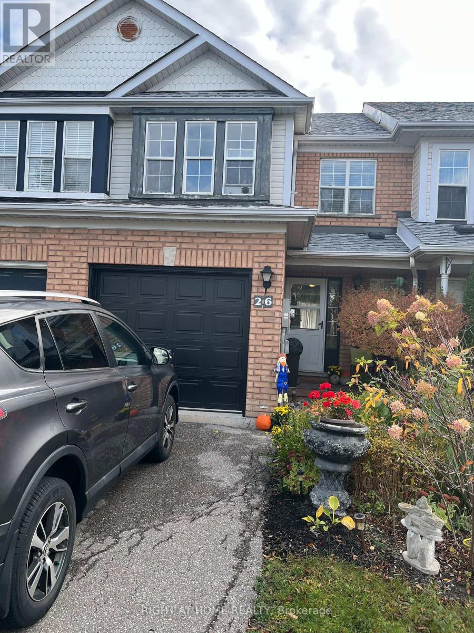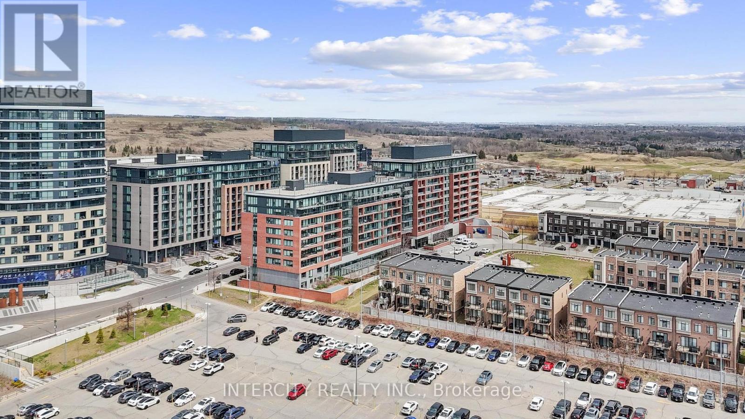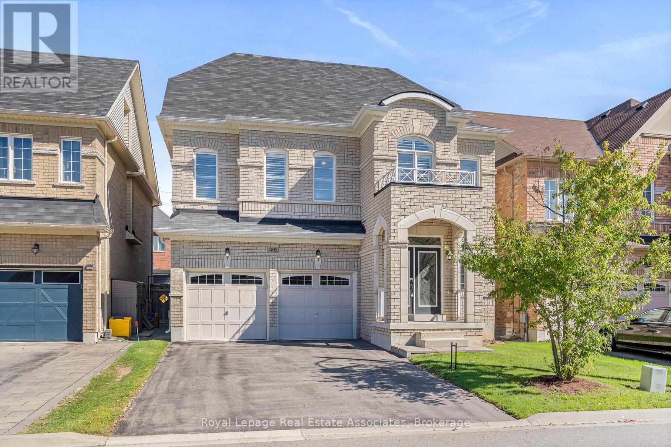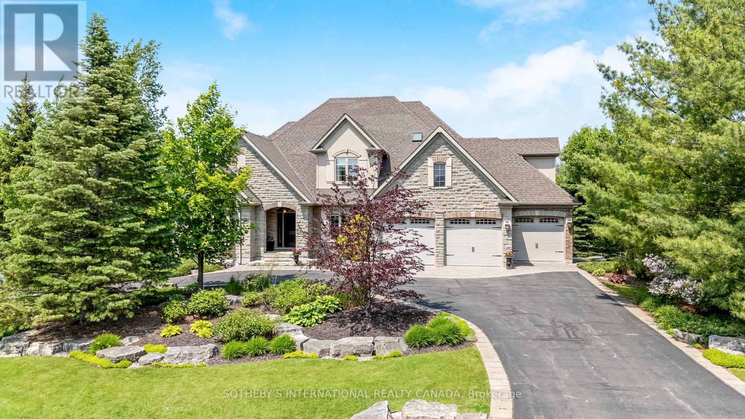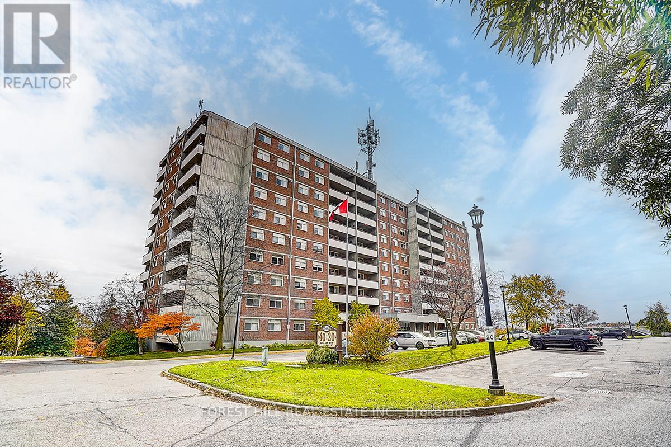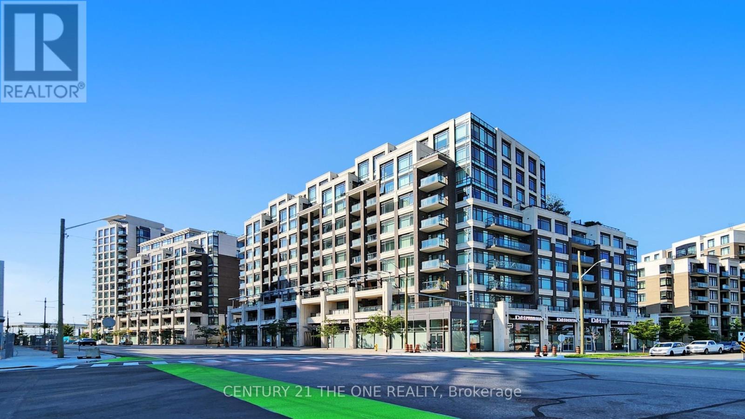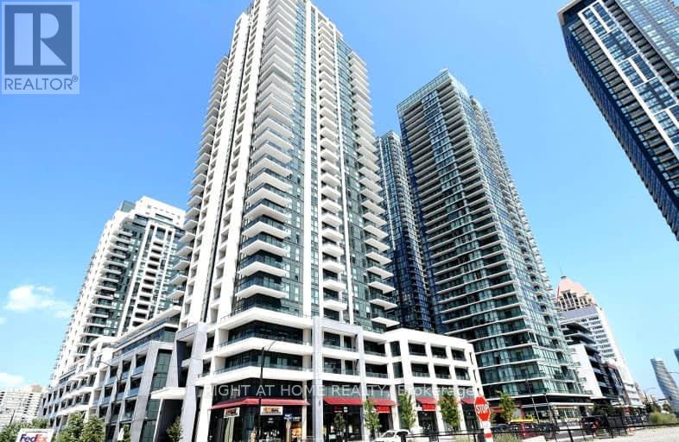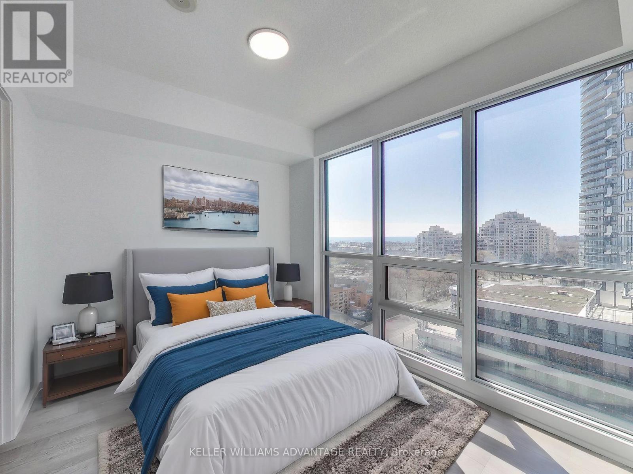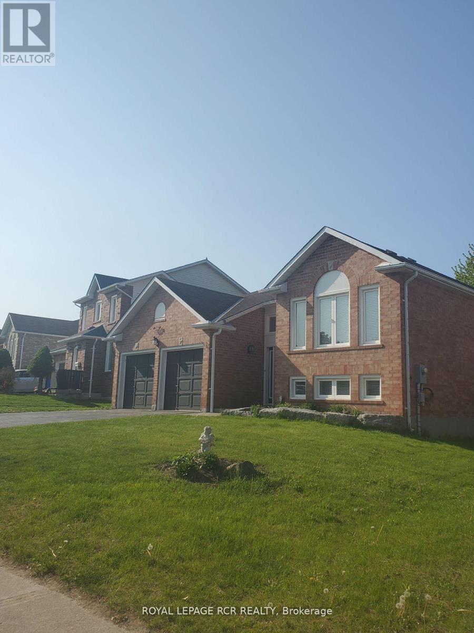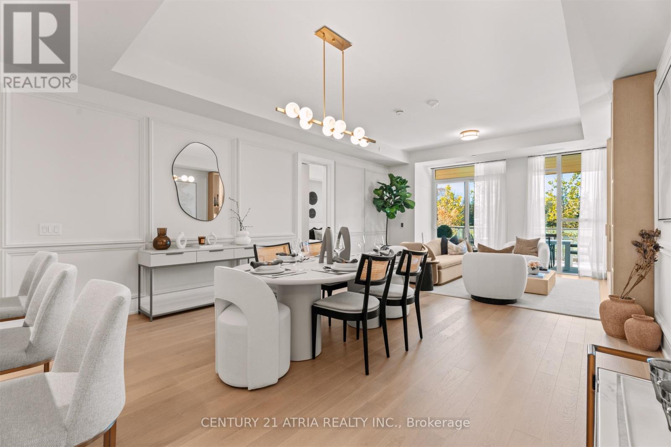806 - 8110 Birchmount Road
Markham, Ontario
Luxury Condo In Downtown Markham By Remington. Gorgeous One Bedroom + Den Condo. Excellent Layout. Upgraded W/ Engineering Hardwood Floor To: Foyer, Den, Living And Dining Area; Upgraded Cabinet, Backsplash Title, Granite Counter Top W/ Undermounted Sink, Stainless Steel Appliances, Higher Baseboard & 9' Ceiling Minutes To Unionville GO Station, Viva, YMCA, Unionville Main Street, Shop On Hwy 7 ...Etc. No Pets, Non-Smoking. (id:60365)
Ph18 - 3 Ellesmere Street
Richmond Hill, Ontario
Bright 2-Bedroom Corner Penthouse In Prime Richmond Hill Location!Soaring floor-to-ceiling windows in both bedrooms flood the suite with natural light. Rare find with two underground parking spots plus one locker. Enjoy a private balcony with unobstructed panoramic views.Unbeatable convenience - steps to Yonge St., Richmond Hill Centre, GO Station, Viva transit, Hillcrest Mall, shops & restaurants and minutes to Hwy 7/407/404. Ideal for commuters, first-time buyers and investors. (id:60365)
26 Crittenden Drive
Georgina, Ontario
Nestled in the family-friendly neighbourhood of Simcoe Landing, this charming house is perfect for those seeking comfort and convenience. With three generously sized bedrooms, this home provides ample space for families to grow and thrive. The three well-appointed bathrooms ensure that mornings can run smoothly, accommodating busy schedules with ease. No more waiting for your turn - everyone can enjoy their own private space when it matters most. The heart of this home is its family area, where memories are made and laughter resonates. This open layout is perfect for both entertaining guests and enjoying quiet family moments. For those who appreciate a low-maintenance living environment, this property is carpet-free - offering a clean aesthetic that's easy to maintain and perfect for allergy sufferers. The fenced-in garden provides a haven for children and pets to play freely, while also offering a private outdoor retreat for relaxing afternoons or weekend barbecues. Ideal for families, the location of this property is unbeatable - just a short distance away from highly regarded schools, ensuring that your children will have access to quality education without the stress of long commutes. This home not only meets your needs but exceeds your expectations, providing a harmonious blend of space, comfort, and practicality. Don't miss the opportunity to make this wonderful house your new home, where every detail has been considered for a lifestyle of ease and enjoyment. (id:60365)
627 - 99 Eagle Rock Way
Vaughan, Ontario
Stylish and versatile 2+1 bedroom, 2 bathroom condo with floor-to-ceiling windows and a thoughtfully upgraded modern design. Features stone countertops, stainless steel appliances, and a full-size washer/dryer. The spacious 870 SF open-concept layout extends to an oversized balcony, perfect for outdoor relaxation. Ideally located next to Maple GO Station and just minutes from Hwy 400 and Vaughan Hospital. Close to parks, shops, and everyday conveniences. (id:60365)
405 Hincks Drive
Milton, Ontario
Live in a beautiful and spacious 4-bedroom 4-bathroom detached 2.5-storey home in Milton! The main floor offers a bright dining room overlooking the front yard and an open-concept kitchen and living room at the back, perfect for everyday living and entertaining. Enjoy a modern kitchen with stone countertops, a centre island, stainless steel appliances, a bar fridge, an eat-in kitchen with a walkout to the fenced, private backyard, complete with a playset. The family room features a cozy gas fireplace, and features California shutters, and hardwood/tile flooring throughout the home. Upstairs, the primary suite is sure to impress with a 6-piece ensuite featuring double sinks, a jetted tub, his-and-hers showers, and a linen closet, all connected to a massive walk-in closet. Adjacent are two additional bedrooms, a 4-piece bath, and a finished laundry room with a laundry tub. The third-floor loft bedroom is perfect for guests or added privacy with its own 4-piece ensuite. Utilize the full basement for extra storage. Ample parking with a double-car garage and driveway parking for 4. Located in a family-friendly neighbourhood close to schools, parks, and other nearby amenities, this home is waiting for your final touches! (id:60365)
11375 Taylor Court
Milton, Ontario
***Priced to sell!*** The epitome of elegance in this spectacular Charleston built custom home set on arguably the best lot on Taylor Court in the highly desired Brookville community. Incredible backyard retreat with large Cabana w/bath, fire pit, in-ground salt water pool w/spill over spa, lush perennial gardens, beautiful mature trees, & full landscaping all set on 2.25 private acres backing onto the forest. This almost 7000 sqft two storey home offers main floor office, 4+1 large bedrooms with the primary on the main floor, custom Barzotti kitchen w/granite counters, high-end appliances, a prep-kitchen/mudroom/laundry combination, & a fully finished basement with bar. Romantic primary bedroom with stone accent wall, 2-way fireplace, stunning 5 piece ensuite bath, & grand walk-in closet with custom shelving. Vaulted ceiling living room with stone adorned fireplace open to the kitchen with grand island, bar fridge, & Wolf range & sub zero fridge. Lovely breakfast nook with built-in cabinetry & walk-out to deck. Take the open staircase to the second floor which has 3 large bedrooms each with ensuite access. The walk-out basement features multiple recreation rooms, brick fireplace & bar, as well as full 4 piece spa like bath & 5th bedroom. Walk-out to the jaw dropping backyard retreat featuring multiple decks, & beautifully maintained gardens. Triple car garage, circular driveway, exterior lighting, the list goes on & on. Incredible curb appeal on this executive court, one of the largest homes available on Taylor. (id:60365)
706 - 40 William Roe Boulevard
Newmarket, Ontario
This is the one you've been waiting for! This spacious East-facing, updated unit (863 sq. ft.) offers an open-concept floor plan, two large balconies with stunning, unobstructed treed views, freshly painted, stylish vinyl flooring, and ample storage throughout. The bright living and dining area is perfect for entertaining and features a walk-out to a large balcony. The beautifully updated kitchen boasts plenty of quality cabinetry, modern ceramic backsplash, and durable vinyl flooring. Enjoy added conveniences such as large in-suite laundry, a walk-in storage room with new shelving, and two additional entrance closets. The generously sized bedroom includes a walk-in closet and a walk-out to the second balcony, ideal for morning coffee or evening relaxation. Updated bathroom with extra storage and new designer counter top. This accessible building offers outstanding amenities including party, exercise, and billiard rooms, sauna, library, workshop, and plenty of guest parking. Recent common area upgrades include a new elevator, carpets, wall coverings, lobby and fireplace updates, and an enhanced security system. Surrounded by friendly neighbours, a beautiful gazebo, and lush gardens, this condo truly feels like a welcoming community you'll love to call home. (id:60365)
304f - 8130 Birchmount Road
Markham, Ontario
This beautifully upgraded suite offers a perfect blend of comfort, style, and convenience, highlighted by an unobstructed north-west view that captures natural light and evening sunsets. Featuring upgraded flooring in the bedrooms, new kitchen and bathroom faucets, a new washer and dryer, modern light fixtures, and custom window coverings in the bedrooms, the home is move-in ready and thoughtfully finished. The built-in den is ideal for a study, home office, or entertainment area, while the kitchen with a centre island provides a sleek and functional space for cooking and gathering. Residents enjoy access to two fitness centres-one conveniently located on the second floor and a larger facility within the complex-along with a pool, concierge, and party room. Situated in the heart of Downtown Markham, steps to restaurants, shops, entertainment, and transit, and surrounded by top-ranked elementary and high schools as well as York University's Markham campus, this home offers an unmatched urban lifestyle in one of the city's most desirable communities. (id:60365)
815 - 4055 Parkside Village Drive
Mississauga, Ontario
Beautiful Spacious Two Bedroom Corner Suite. Laminate Floors Throughout, Kitchen Stone Counters And Stainless Steel Kitchen Appliances. 784 Sq Ft As Per Builder Floor Plans. Close To Square One. Sheridan College, Close To Major Highways And Steps To Mi Way Direct Bus. Minutes To 403 & 401. Concierge, Exercise Room, Yoga Party Room 24 Hr Security, Visitor Parking And Much More !! (id:60365)
1104 - 2200 Lake Shore Boulevard W
Toronto, Ontario
Welcome to your new home at Westlake Phase II! With over 700 sf of living space as well as a spacious balcony with lake views, this corner unit is bright, freshly painted and updated with new light fixtures throughout. The large primary bedroom can accommodate a king size bed and features an ensuite four piece washroom as well as a walk-in closet. The combined living and kitchen area measures almost 12 x 18 ft and has floor to ceiling windows facing west as well as north, so the space is flooded with light. The galley kitchen has stainless steel appliances and tons of cupboards and two closets are just around the corner in the hallway if you need more storage options! Your washer and dryer are accessed off the hallway, as is the second bedroom, complete with a full closet, plus a full second washroom with glass shower. The unit comes with one parking space and one locker and of course you have access to the world-class amenities for which Westlake II is known. There's a fully equipped gym, indoor pool, rooftop deck, and 24-hour concierge, plus BBQ areas, a party room, a yoga studio, a massage room, a theatre, a billiards room, a dining room and lounge, guest suites, hot tub, sauna, spa and more! The location itself cant be beat and you're steps from the lake as well as parks and walking trails, plus restaurants and shops, including Metro Supermarket, Shoppers Drug Mart and banks. With TTC transit stops on Lake Shore and quick access to the Gardiner Expressway, your commute will be a breeze! (id:60365)
199 King Street
East Gwillimbury, Ontario
Bright open concept bungalow nestled on a fully fenced lot with a 12x24 deck. Large custom kitchen with breakfast bar/granitie counter, crown moulding, and hardwood throughout main level. 5pc bath with airjet tub, master/bdrm ensuite bath with laundry chute and shower spa, walk in closet can easily be reversed to second bdrm. Irrigation system 2021 with 13 heads, finished basement with kitchen, bathroom, bdrm, rec rm. 14 min. to Newmarket. Close to amenities, Hwy 48 and 404, transit. (id:60365)
103 - 399 Royal Orchard Boulevard
Markham, Ontario
Experience resort-style living in this ultra-luxurious 2-bedroom, 2-bathroom residence offering 1,612 sq. ft. of beautifully upgraded interior space, plus an expansive private terrace with BBQ access-all backing directly onto the prestigious Ladies' Golf Club of Toronto. Wake up to sweeping, unobstructed south-facing views of lush fairways and mature greenery that stretch as far as the eye can see. This one-of-a-kind suite is not your average condo-boasting soaring ceilings, a thoughtfully designed split-bedroom layout, and a flow that feels more like a house than a condo. Indulge in the five-star amenities offered by this boutique luxury residence, including a heated indoor swimming pool, fully equipped fitness centre, elegant sauna, and a stylishly appointed party lounge perfect for entertaining. Residents also enjoy beautifully landscaped outdoor BBQ areas, creating the perfect setting for alfresco dining and sunset gatherings. (id:60365)

